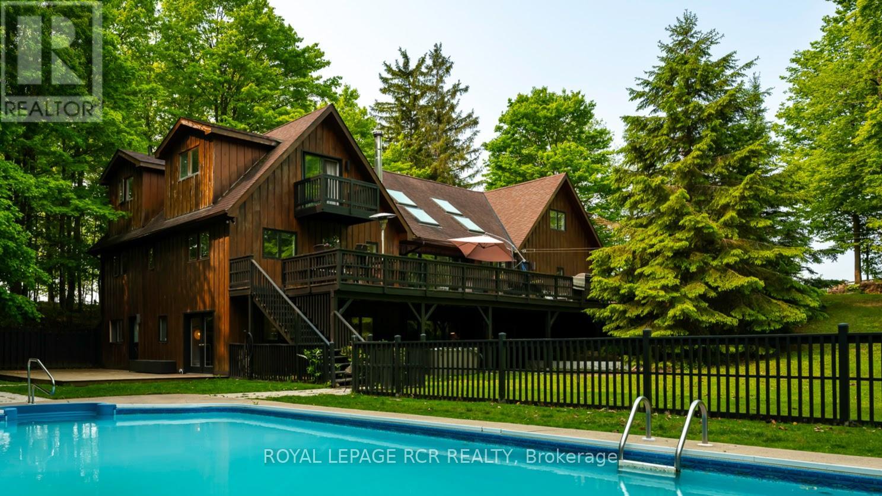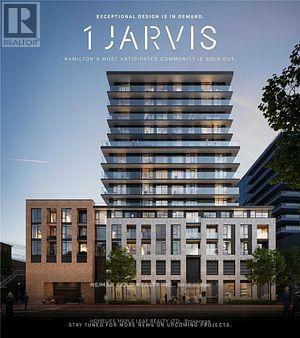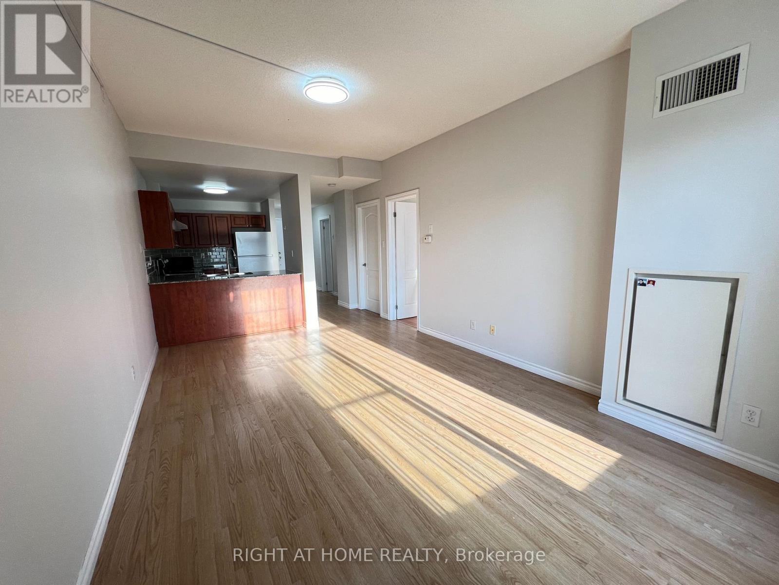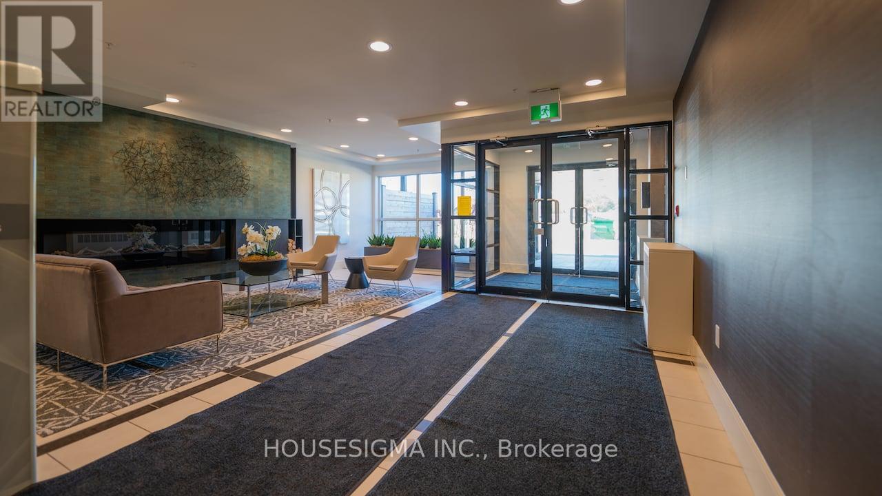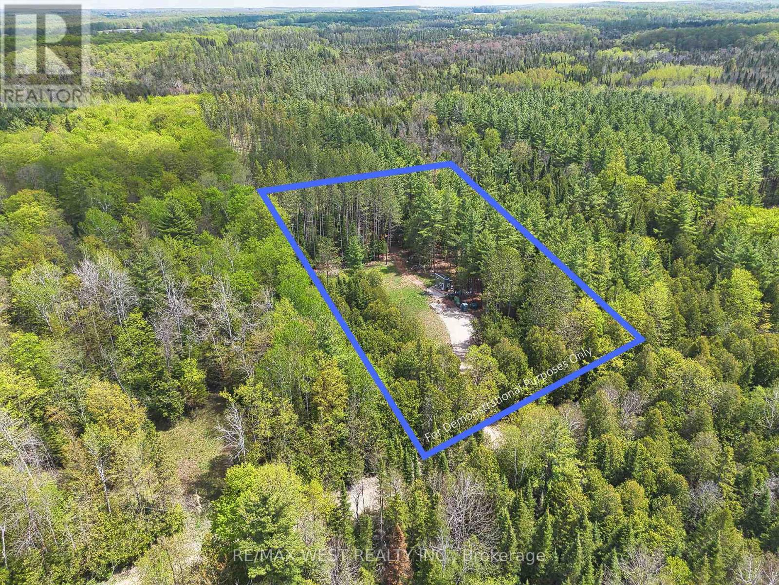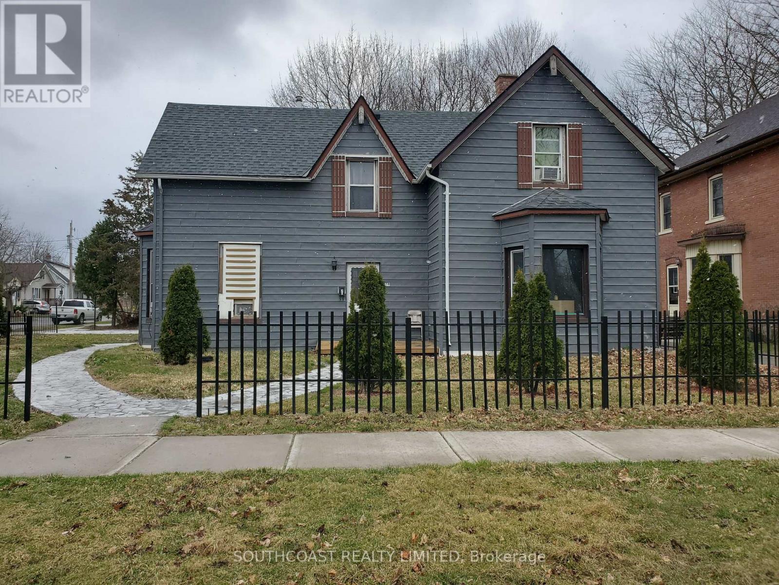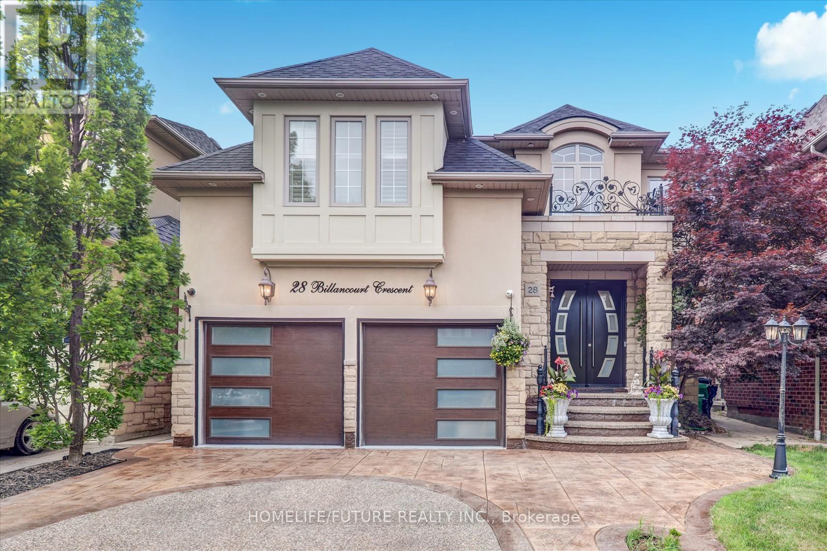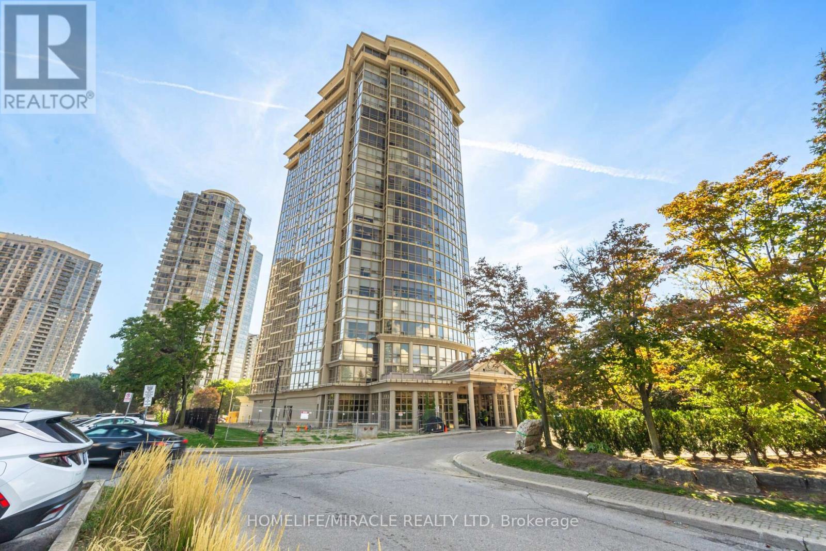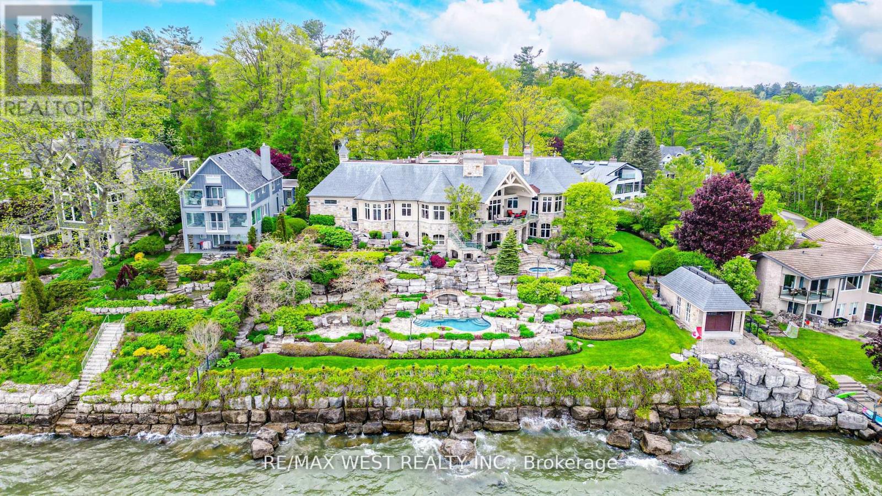427049 25th Side Road
Mono, Ontario
***OPEN HOUSE SUN AUG 24 1pm-3pm*** As you wind your way through the Mono countryside, you'll discover a place that feels less like a house and more like home. Welcome to the Maples of Mono. Tucked away on three acres and surrounded by a private forest of Maples and mixed woods, open skies and beautiful countryside, the only sounds you'll hear are birds trilling and evening frog calls. Yet, you're just moments from cherished local attractions like the Bruce Trail, Mono Cliffs Park, local fine dining, craft brewery, vineyard and skiing. Pearson Airport is 50 mins away. Step inside, and this unique-build modern home offers magazine-worthy loft living, with custom details throughout. A welcoming and generous granite island is the perfect spot to entertain. With four bedrooms and four bathrooms, plus two bonus rooms in the lower level, there's a room for everyone to find their own space for live/work, multi-generational living, or hosting guests. The lower level offers a sweet kitchenette and walkout to private deck. This home is perfect for a large family or nurturing creative dreams, whether that's an art studio or a music sanctuary. Picture cozy evenings by the woodstove fire, or lively gatherings spilling out onto various decks and patio. Outside, the magic continues. Imagine summer days by your inground pool or exercising on your own private trail in the forest. There's a charming bunkie cabin ready to become a cozy retreat, and a wood shed for practical storage. Plenty of room for parking for everyone. This isn't just the house you're looking for; it's the feeling of coming home. (id:60365)
1312 - 1 Jarvis Street
Hamilton, Ontario
New luxury 2 bed and 2 bath condo, Wood plank vinyl flooring* in the foyer, living/dining, room, kitchen, bedroom(s), Custom design kitchen cabinetry, Custom design bathroom cabinetry, quartz countertops and backsplash, open concept living with modern amenities, walk out to balcony, primary bedroom has ensuite bath, 4 minutes to Go station & HWY 403/407/QEW, Close to McMaster university/shops/dining/entertainment/parking and locker included, must see. (id:60365)
31 Kilbourn Avenue
Hamilton, Ontario
Pride of ownership shines through in this all-brick 4-level backsplit w/ in-law potential & separate entrance to lower level that is nestled in the heart of Stoney Creek, just below the escarpment in one of the area's most sought-after neighborhoods. This lovingly maintained home has been cared for by the same owner for decades and offers a rare opportunity to own a solid, spacious property with scenic views and timeless charm. Step inside to discover a thoughtfully laid-out floor plan perfect for families of all sizes. Enjoy the flexibility and separation of living spaces across four levels, with plenty of room to relax, entertain, and grow. The light-filled main floor is perfect for entertaining and features gleaming hardwood flooring, a large living room, spacious eat-in kitchen with attached dining area. Steps up to the bedroom level where you'll find 3 spacious bedrooms and a large 4pc bath. Steps down to the lower level you'll find a sprawling family room w/ wood burning fireplace, a 2nd dining area with separate entrance direct to the backyard and an addtl 3-piece bath. With space to grow, the basement offers ample storage potential or space to finish to your liking. The large backyard offers endless potential ideal for gardening, outdoor dining, or simply enjoying the peaceful surroundings and is fully fenced in with a large concrete patio! The attached garage plus a large driveway provides parking for multiple vehicles, adding even more functionality to this exceptional property. With convenient access to all major amenities, including schools, shopping, transit, and highways, this home seamlessly blends lifestyle and location. Don't miss your chance to own a truly special home in a prime Stoney Creek location perfectly situated, solidly built, and waiting for your personal touch. A MUST SEE! (id:60365)
403 - 135 James Street S
Hamilton, Ontario
Beautiful renovated condo Unit In Chateau Royale Complex In Downtown Hamilton Boasts A Beautiful Open Concept Kitchen, New natural deco paint throughout. New LED lights and vanity lights throughout. In-Suite Laundry. Spacious And Functional Layout With Open Balcony. 24 Hrs Concierge, Gym, Party Room, Rooftop Terrance, Walking Distance To Go Bus, Public Transit. St Josephs Hospital, Trendy James St Restaurants And Shopping. Laminate Flooring Throughout, New S/S exhaust hood, newer S/S Range And S/S Dishwasher. Professional cleaned unit. Move in ready! Easy Access To McMaster University. Available Sept 1, 2025. (id:60365)
4020 Glen Smail Road
Augusta, Ontario
Just five minutes from Prescott, this beautifully updated raised ranch bungalow offers easy country living with bright, open living spaces and a private backyard oasis perfect for summer barbecues. The oversized entry area provides ample space to comfortably access the home. The chef's kitchen features all-new 2024 appliances and seamlessly flows into spacious dining and living areas. Three generous main-floor bedrooms include a light-filled primary suite with a fully updated ensuite bath. Downstairs, a fully renovated lower level features a fourth bedroom, an expansive family room, and walkout access to the double-attached garage. Outside, lush landscaping surrounds an aboveground pool that invites warm-weather entertaining. Recent mechanical upgrades, a new septic system (2022), water treatment system (2023), heat pump, and on-demand hot water (2022), combined with enhanced insulation and fresh lower-level flooring and staircase (2023), deliver truly worry-free living. Meticulously maintained and filled with modern touches, this turnkey home is ready for your family's next chapter. You will not be disappointed! (id:60365)
207 - 155 St Leger Street
Kitchener, Ontario
Welcome to this beautifully furnished 2 bedroom + Den, 2-bathroom condo offering over 900 square feet of thoughtfully designed living space. This bright, East-facing unit features soaring 9-foot ceilings and large windows that fill the space with natural light. The open-concept layout includes a spacious living and dining area, a modern kitchen with stainless steel appliances, quartz countertops, and a stylish backsplash, perfect for cooking and entertaining. Both bedrooms are generously sized, and the unit includes two full bathrooms, including a 4-piece ensuite. Enjoy the comfort of carpet-free flooring throughout, convenient in-suite laundry, and a private balcony for your personal outdoor retreat. This move-in ready home comes fully furnished please request a complete list of included items. Building amenities include an indoor fitness studio, a party lounge. One underground parking spot is included, and theres ample visitor parking. Located just 5 minutes from Google and the School of Pharmacy, and 10 minutes from the University of Waterloo & Wilfrid Laurier University, and 15 minutes walk to go station with public transit, parks, and shopping just steps away this is modern urban living at its best. (id:60365)
796331 East Back Line
Chatsworth, Ontario
Beautiful 1.88 acre in Berkeley, Ont. only 1.5 hrs north of Toronto. Cleared, driveway in, deep well installed 2023 with Bison Handpump, 108 sq ft bunkie with loft and deck, hard wired for generator, hydro 400 m, and Jotul woodstove to keep you toasty warm in the winter. Back of property has fire pit with cleared picnic area. Surrounded by forest and adjacent to Saugeen Valley Conservation. No screening area under SVCA (Saugeen Valley Conservation Authority) allows you to get your permit and start building. Township of Chatsworth allows two dwellings on this size lot, min 250 sq ft. Are you ready to go tiny or downsize? Berkeley awaits you! (id:60365)
218 Talbot Street S
Norfolk, Ontario
Fully Rented Triplex in the Heart of Simcoe Ideal Investment or Live-In Opportunity!Welcome to 218 Talbot Street South, a well-maintained and fully tenanted triplex located in the thriving community of Simcoe, Ontariothe vibrant hub of Norfolk County. This solid investment property features two spacious 2-bedroom units and one bright 1-bedroom unit, bringing in an impressive approximate monthly income of $5,000.Perfect for investors and homeowners alike, this property offers flexibility and potential. Keep all three units rented and enjoy steady cash flow, or choose to move into one unit and let the rental income from the others help offset your mortgage.Nestled in a convenient location, its just minutes away from schools, parks, shopping, and other amenities, making it highly attractive for tenants and future buyers. Simcoe itself is a beautiful and growing town, offering small-town charm with big-city conveniences. Whether you're expanding your real estate portfolio or looking for a mortgage helper, 218 Talbot Street South is a rare find that checks all the boxes. (id:60365)
28 Billancourt Crescent
Brampton, Ontario
Stunning Fully Upgraded 5+1 Bedroom Home In A Prestigious Brampton Neighbourhood!Welcome To 28Billancourt Road A Beautifully Renovated Home Offering The Perfect Blend Of Luxury, Space, AndModern Comfort In One Of Bramptons Most Desirable Communities.This Impressive Home Features AnAggregate Concrete Driveway, Stamped Concrete Walkway, And A Landscaped Backyard Complete WithA Concrete Patio And Sleek Glass Coverperfect For Summer Entertaining. Step Inside ThroughElegant Double French Doors Into A Grand Open-To-Above Foyer. The Main Floor Is Adorned WithPremium 2x4 Tiles And Tiger Wood Hardwood Flooring Throughout. Enjoy Upgraded Lighting, PotLights, California Shutters Thruout, And A Cozy Gas Fireplace In The Family Room. The ModernKitchen Is A Showstopperfeaturing A Breakfast Bar, High-End Stainless Steel Appliances, QuartzCountertops, And Sleek Cabinetry Designed To Impress. Upstairs Boasts A Spacious SecondLiving/Media Room And Four Large Bedrooms. The Luxurious Primary Suite Includes A Walk-InCloset And A Spa-Like 5-Piece Ensuite With A Soaker Tub And F Glass Shower. The Second BedroomFeatures Its Own Private 4-Piece Ensuite, While The Remaining Bedrooms Share A Well-Appointed4-Piece Bathroom. The Professionally Finished Basement Offers A Private Side Entrance, AlsoHave The Access Thorough House Making It Ideal For In-Laws Or Rental Potential. It Includes ALarge Living Area With A Built-In Home Theatre System, One Bedroom, A Modern Kitchen WithStainless Steel Appliances, A Stunning 5-Piece Bathroom With Jacuzzi Tub And Frameless GlassShower, Plus A Separate Powder Room. Separate Laundry Hookup And Plenty Of Storage CompleteThis Versatile Lower Level. Conveniently Located Just Steps From Mount Royal Public School,Nearby Our Lady-Lourdes Catholic Elementary School, Castle More Montessori, Parks, Shopping,Transit, And All Major Amenities. Dont Miss Your Opportunity To Own This Exceptional,Move-In-Ready Home! (id:60365)
1701 - 50 Eglinton Avenue W
Mississauga, Ontario
PRICED TO SELL! Beautiful 2 Bedroom, 2 Bathroom Condo in the heart of Mississauga awaits you! This corner unit offers an open-concept layout and an unobstructed CITY VIEW. From the bedroom, you can see the CN Tower, and the living room offers beautiful sunsets. The higher floor provides the luxury you dream of, with fresh air and no carpet throughout. Gorgeous floor-to-ceiling windows in all the rooms. Large kitchen W/Granite counters, stainless steel appliances. Master bedroom offers 4Pc bath & spacious W/I closet. Building offers great amenities like gym, indoor pool, sauna & party room. Guest suites available for visitors. Additional storage locker included in the purchase price. Conveniently located close to Square One, highways, Oceans, No-frills, bus stops & restaurants. (id:60365)
872 Whittier Crescent
Mississauga, Ontario
Anchored On More Than Half An Acre Of Riparian Shoreline, Ville Vue Estate Blends Resort Serenity With City Glamour, Offering Uninterrupted Toronto-Skyline Panoramas From A Rooftop Driving Range And Cascading Limestone Terraces That Descend To A Heated Pool, Spa-Style Hot Tub, Twin Stone Fireplaces, And Manicured Gardens. Behind Its Four-Car Gallery Garage, The Sprawling 7,700 Sq Ft Bungalow Marries Old-World Craftsmanship, Think African-Mahogany-Paneled Library With Hidden Wet Bar Yet Still Has Modern Openness, A Culinary Showpiece Kitchen, Grand Dining Salon, Sun-Soaked Great Room, And An Owners Wing Featuring A Private Office, Fitted Dressing Room, And Spa Ensuite, Also Opening Directly Onto The Lakefront Terrace. The Entertainment-Rich Lower Level (Complete With Wet Bar, Climate-Controlled Wine Cellar, Cinema Lounge, Billiards Zone, Professional Gym, And Convertible Guest Suite) Ensures Every Gathering Is Memorable, While Thoughtful Luxuries Such As Main-Floor Laundry, Mudroom, And Abundant Storage Make Daily Living Effortless. From Sunrise Paddleboarding Off Your Own Property To Sunset Cocktails Beside The Waterfall, Ville Vue Delivers An Unparalleled Lakefront Lifestyle. By Private Appointment Only. (id:60365)
311 - 1969 Eglinton Ave W Avenue
Toronto, Ontario
Welcome To This Classic Large 2 Bedroom Suite In A Prime Location Midtown Toronto. Close To Public Transportation And All Amenities. A Comfortable Living Space With An Open Concept LayOut. Just Minutes From A New Eglinton Subway Station , HWY 401, & Other Easily Accessible Transit Opportunities. Located In A Safe & Peaceful Neighborhood, This Unit Provides A Lifestyle Of Unparalled Convenience (id:60365)

