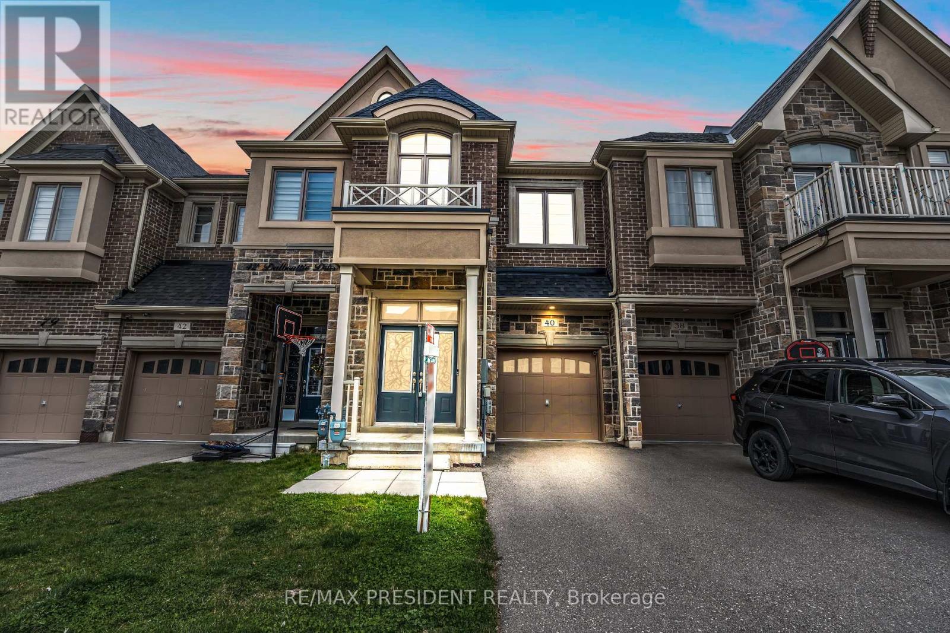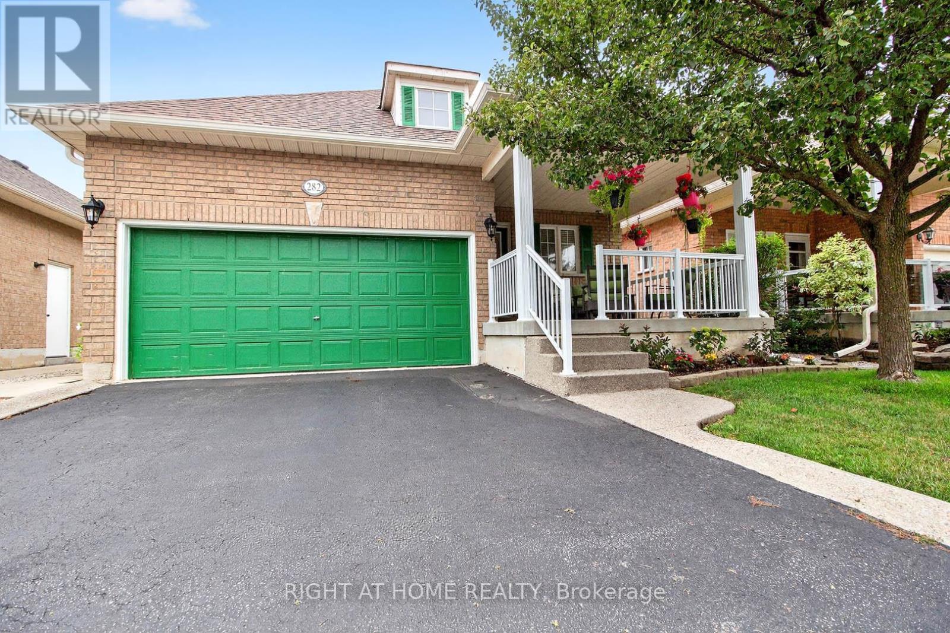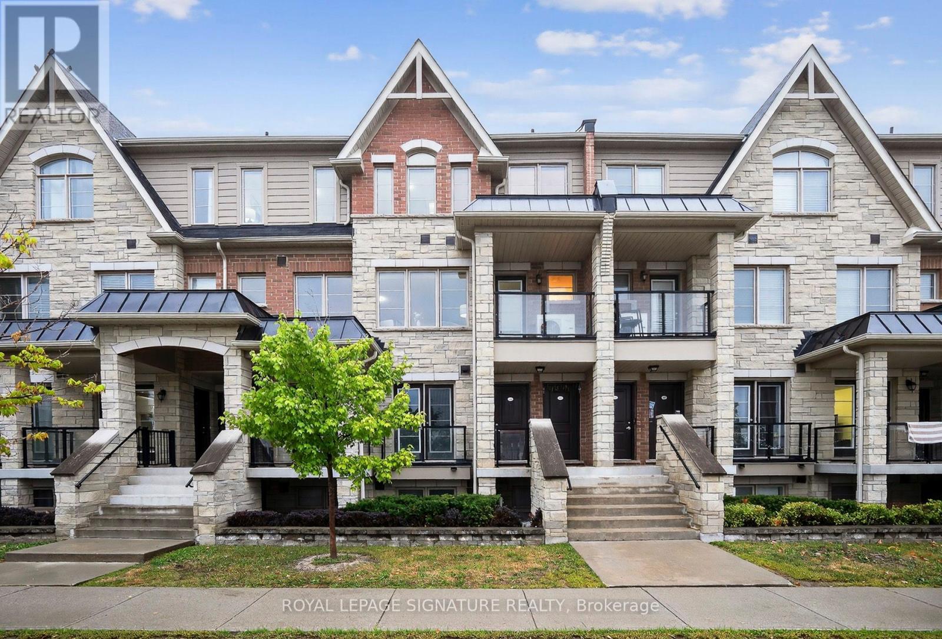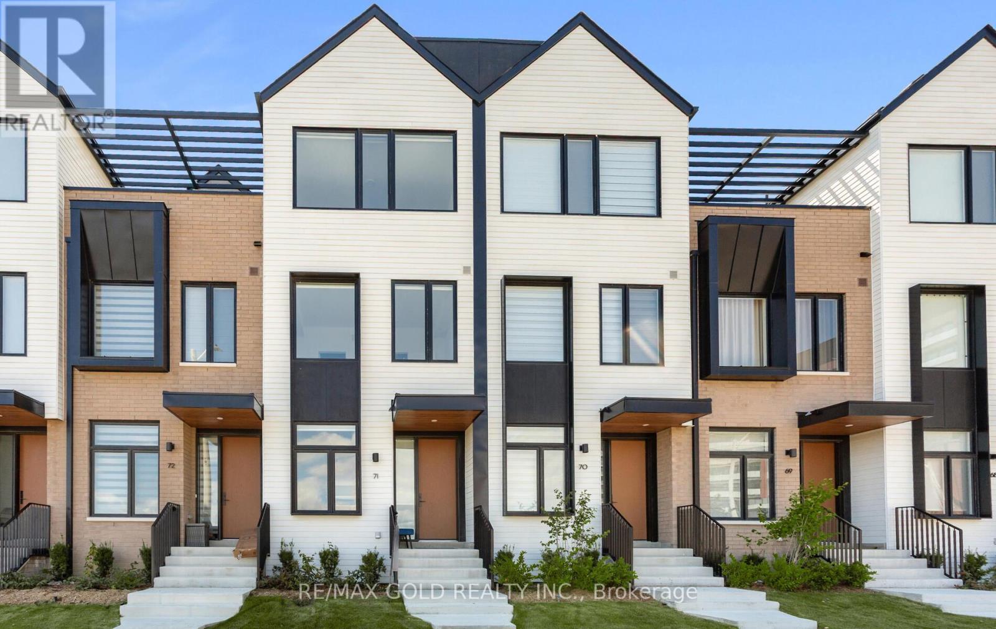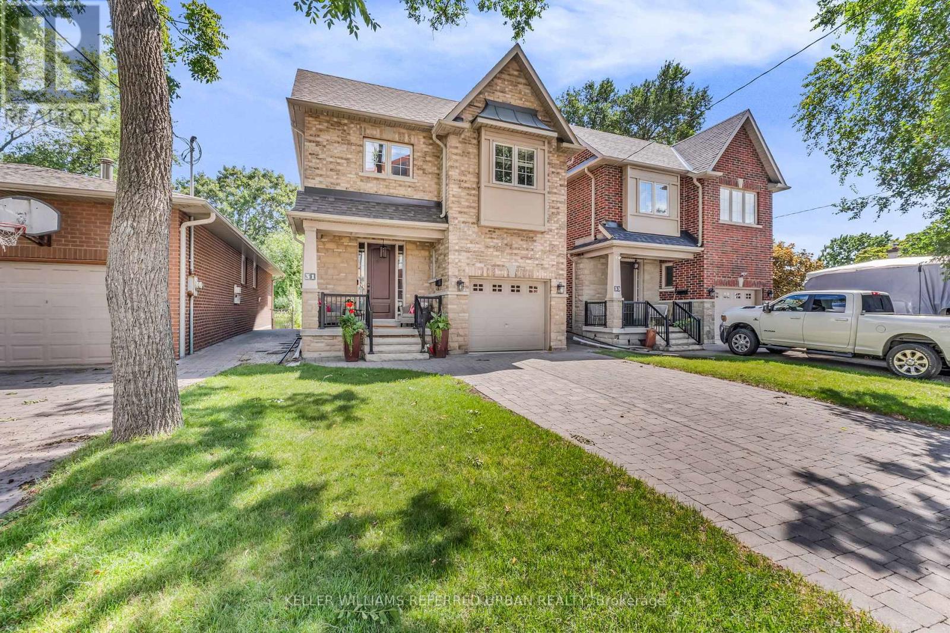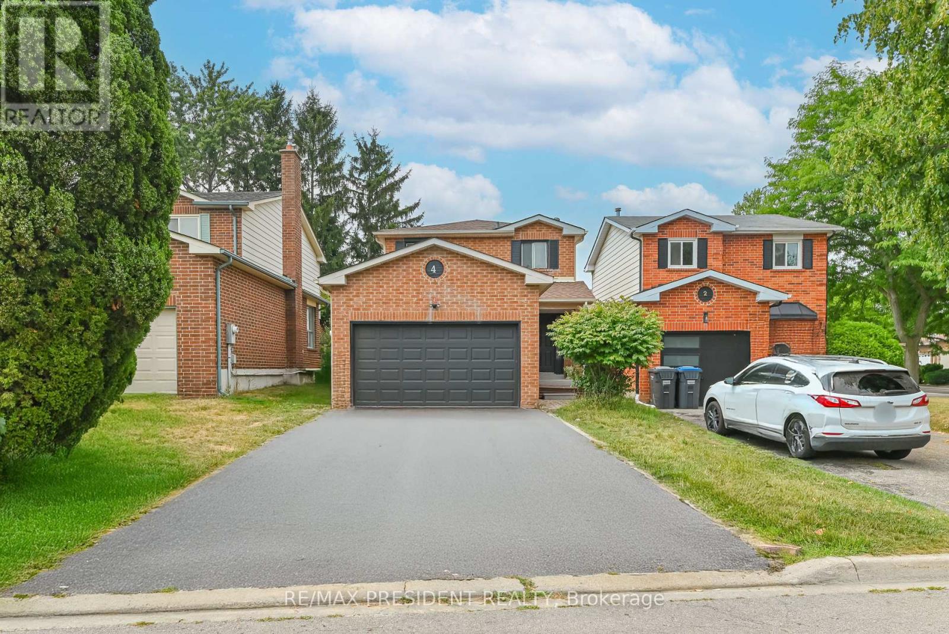36 Lathbury Street
Brampton, Ontario
!! Wow ! That's The Perfect Word To Describe This Stunning Home! Yes, It's Priced Right! This Is The Perfect Opportunity To Own A Charming And Meticulously Upgraded 3+1 Bedroom Modern Home , Maximizing Curb Appeal And Parking Convenience. From The Moment You Step Inside, You'll Be Captivated By The Luxurious Upgrades That Make This Home A Standout. The Walk-Out Family Room Is Bathed In Natural Light, Creating A Welcoming And Open Atmosphere Perfect For Entertaining Or Relaxing ! The Family-Sized Kitchen Is A Chef's Dream With Ample Granite Countertops, Backsplash And Extensive Cabinetry, Offering More Than Enough Space For Meal Preparation And Storage. This Kitchen Truly Is The Heart Of The Home. The Master Bedroom Is A Retreat In Itself, Boasting A Private 4-Piece Ensuite And A Spacious Walk-In Closet, Ensuring You Have All The Storage And Comfort You Need. The Bright And Spacious Additional Bedrooms, Helping This Home Maintain Its Pristine Beauty For Years To Come ! The Upgrades Throughout This Home Have Been Carefully Selected To Deliver A Modern And Luxurious Living Experience That Will Impress Even The Most Discerning Buyers. Every Detail, From The Flooring To The Lighting, Has Been Thoughtfully Executed To Enhance Both The Functionality And Aesthetic Appeal Of This Incredible Property! Location Is Everything, And This Home Checks That Box Too! It's Conveniently Located Within Walking Distance To The Mt. Pleasant GO Station, Making It An Ideal Choice For Commuters Looking For Easy Access To Public Transportation. You'll Also Be Surrounded By Parks, Schools, And Shopping, Making This Home The Perfect Blend Of Convenience, Comfort, And Style! This Fully Upgraded Townhome Is Not Just A House, But A Lifestyle. Whether You're A Growing Family Or A Young Professional, This Is A Must-See Property In A Prime Location That Offers Both Luxury And Convenience !! (id:60365)
40 Dalbeattie Drive
Brampton, Ontario
Welcome to this beautifully maintained, Feels like brand new 2-storey Completely freehold Townhouse by Ashley Oaks, offering approximately 2,220 sq ft of elegant living space in the highly sought-after Bram West neighborhood. Featuring 9-foot ceilings on the main floor, separate living and family rooms with a cozy fireplace, spacious kitchen with isle and counters along with hutch & buffet , this Home blends style and functionality. Upstairs boasts four spacious bedrooms, including a luxurious primary suite with an ensuite and walk-in closet, plus a second-floor laundry room. All Bedrooms are fully carpeted including California shutters allover the house .With a fully fenced backyard, abundant natural light, and easy access to transit, parks, shopping, highways 401/407, this move-in-ready gem is perfectly located on a quiet street in a high-demand area don't miss your chance to call it home ! (id:60365)
1197 Dream Crest Road
Mississauga, Ontario
Great Location!!! Gorgeous Newly Renovated From Top To Bottom! Well-maintained Incredible Value For This Detached 4 Bdrm, 2 Car Garage With 3 Drive Parking, Totally 5 Parking Spots! Spacious Living Room With Separate Dinning And Family Room W/Fireplace. $$150k Upgrades: New Hardwood, Ceramic Flooring and Oak Staircase With Metal Spindles. New Pot Lights. Smooth Ceiling. Freshly Painted Ceiling & Wall. Gourmet Kitchen With Quartz Countertop, New S/S Appliances, Backsplash & Pantry. New Renovated Bath And Powder Room With Quartz Vanity Top. Spacious Master With Spa-inspired 5pcs Ensuite & Large W/I Closet. Finished Bsmt With Separate Entrance, 2 Bedrooms W/Windows And Kitchen. Rental Potential $2000/month. Two Laundry Rooms On Main & Bsmt. New Washer & Dryer On Main. A Huge Deck In The Private Backyard With Newly Fresh Lawn. New Roof With Upgraded Insulation Form. Energy-saving Home. Steps To Rick Hansen School, Parks & Transit. Close To Hwy 401 & 403, Heartland Shopping Plaza, Square One Mall, Supermarket, Credit Valley Hospital. (id:60365)
282 Centennial Forest Drive
Milton, Ontario
A True Gem! Nestled in sought after Drury Park, backing onto greenspace, this bright and spacious 2-bedroom bungaloft boasts an open-concept design. The lovely kitchen, complete with a backsplash and center island, overlooks the inviting dining and living areas. The open-concept living and dining room features a cozy gas fireplace and walk-out to a private backyard oasis, perfect for relaxation, while the charming front porch offers a welcoming retreat. The generous primary bedroom includes a 3-piece ensuite and his-and-her closets. Plus a versatile loft with a 4-piece bathroom and additional his-and-her closets overlooks the picturesque backyard. The finished basement offers a recreation room, den, and a 4-piece bathroom, plus ample storage with a large cold room. Beautifully landscaped front and back, this home is close to shopping, hospitals, parks, and all essential amenities. Located in a coveted enclave of bungalows, this property is a rare find in a prestigious adult lifestyle community. A must-see! (id:60365)
110 - 200 Veterans Drive
Brampton, Ontario
Welcome to 200 Veterans Drive. Step into modern comfort with this beautifully designed 3-bedroom,3-bathroom stacked townhouse, offering the perfect blend of functionality and style. This spacious home features an open-concept main floor with a bright living and dining area ideal for both relaxing and entertaining. The contemporary kitchen is complete with sleek cabinetry, stainless steel appliances, and a large island with breakfast eating. Offering three generously sized bedrooms, including a primary suite with a private ensuite, providing the perfect retreat. Two additional bedrooms & full bathrooms make this home ideal for families, professionals, or investors. Enjoy the ease of townhouse living with a private balcony, in-unit laundry, and dedicated parking. Located just minutes from Mount Pleasant GO Station, schools, parks, shopping, and transit, this home offers unparalleled convenience for today's lifestyle! (id:60365)
71 - 80 Coveside Drive W
Mississauga, Ontario
Brand New Luxury Townhome in Port Credit Brightwater Community. Nestled in the heart of Port Credit, one of Mississauga's most desirable neighborhoods, this brand-new three-story townhouse offers 3+1 bedrooms, 4 bathrooms, 1,945 sq. ft. of interior space, and 480 sq. ft. of private outdoor living. Designed with modern luxury in mind, this home features open-concept interiors, abundant natural light, upgraded finishes, high-end Bosch appliances, and a premium Fisher & Paykel refrigerator. Enjoy the convenience of private outdoor spaces along with easy access to everything Port Credit has to offer. The Brightwater community provides a complimentary shuttle to Port Credit GO Station, and you'll be within walking distance of the waterfront, scenic trails, top restaurants, LCBO, Farm Boy boutique shopping, and vibrant nightlife. This residence perfectly combines sophisticated living with everyday practicality, offering the ultimate Port Credit lifestyle. Please bring the disclosure Pardeep Khanna & Anmol Khanna both RREA. (id:60365)
4086 Rossland Crescent
Mississauga, Ontario
A beautifully renovated (2024) 4 + 1 bedrooms family home, set on a quiet crescent in the sought-after Erin Mills neighbourhood. The main floor features a bright combined living and dining area with a built-in television, perfect for relaxing or entertaining. The eat-in kitchen offers space for casual meals, and the adjacent family room includes a gas fireplace, second built-in television, and a walkout to a deck and a spacious backyard ideal for outdoor activities. A newly added meditation room on the main floor offers flexibility for a private home office, study, or quiet retreat. Main floor laundry and direct garage access add convenience to daily living. Upstairs, the primary bedroom features a private 4-piece ensuite, while three additional bedrooms share a full bath. The finished basement extends the living space, providing a fifth bedroom and versatile recreation or storage areas. This property is well-maintained, bright, and functional, offering a layout that balances shared family spaces with private areas. The backyard provides ample room for play, gardening, or hosting gatherings. Located within highly regarded school catchments, including Erin Mills Middle School and Clarkson Secondary School (French Immersion), and close to parks, trails, community centres, shopping, and public transit. Easy access to major highways including the 403, 407, and QEW makes commuting convenient. Nearby amenities include Erin Mills Town Centre, Ridgeway Plaza, grocery stores, Lifetime Fitness and More!!! Practical choice in a mature neighbourhood, this house is ready for its next owners! (id:60365)
1628 Woodeden Drive
Mississauga, Ontario
Nestled in one of Mississauga's most sought-after neighbourhoods - Lorne Park, this 4 bedroom, 4 bathroom home offers the perfect blend of comfort, function, and lifestyle. Set on a generous 60 x 125 ft lot with an inground pool, double-car garage and space for four additional vehicles, this 2-storey gem boasts a thoughtfully designed floor plan ideal for family living and entertaining. Fresh updates throughout the home including paint, broadloom, front windows, bathrooms, lighting, hardware and more. Step inside to a welcoming foyer that opens to elegant living and dining spaces, perfect for entertaining. The bright eat-in kitchen features a charming bay window overlooking your private backyard oasis, complete with a deep inground pool and a fully fenced yard with side gate access, offering plenty of room for kids to run, pets to explore, and the family to enjoy time on the lawn or by the pool. The cozy family room with gas fireplace and additional patio doors creates a seamless flow to the backyard. A convenient laundry room with a side entrance completes the main level. Upstairs, you'll find four generous bedrooms including a primary suite with a 4 piece ensuite bath. The renovated 5 piece main bath features double sinks, and sleek quartz countertops. The finished basement expands your living space with a large recreation area, bar, plenty of storage and a 3-piece bathroom, offering flexibility for guests, home office, or gym. Perfectly situated just minutes from Lake Ontario, Port Credit Village, parks, waterfront trails, Tecumseh Tennis Club, golf courses, and both Port Credit and Clarkson GO stations, this home delivers the best of city convenience and established neighbourhood charm. Updates: front windows (2025), carpet, paint, light fixtures, hardware (2024), furnace (2020), A/C (2019), pool pump and sand filter (2021), heater (2019), upper bath and powder (approx. 5 yrs) (id:60365)
31 Bisset Avenue
Toronto, Ontario
Think Community, Think Large Detached Home Built only 14 years ago! 31 Bisset Avenue is located in this quiet pocket of Alderwood, Etobicoke and is surprisingly walkable with a Walkscore of 80 and very accessible. The mall at Sherway Gardens is a 2 minute drive or 10 minutes walk. Parks and recreation are all close by; Orchard Heights Park, Lakeshore Park and Lakeview Golf Course to name a few. Take a hike towards the waterfront along the Etobicoke Creek. Access the local highways for quick access to downtown Toronto, Pearson airport etc.. You thought the location was appealing, now let's delve into the fabulous details of your new home. Large detached house with approximately 2350 square feet of living space above grade. Wide Frontage of 31.5 feet and super long depth.. 187 feet.. sure you could practically start your own mini soccer league in the back yard! 4 Bedrooms above grade with a basement nanny suite or possibly rent /airbnb as a 1 bedroom apartment to supplement the mortgage. Major money spent on renovating all bathrooms over the last few years. Two working fireplaces, 9 ft ceilings on main and 2nd floors, crown moulding throughout. Fancy yourself a chef, enjoy countless hours cooking and prepping meals for all your friends and family in this Gourmet Kitchen. (id:60365)
114 Decker Hollow Circle
Brampton, Ontario
Welcome to 3 Bedrooms 3 Washrooms Freshly Painted Semi-Detached house in prestigious Credit Valley Neighbourhood. Excellent For The 1st Time Buyers Or Investors!! Covered Porch takes you to welcoming Foyer. Potlights on every Floor. Open Concept Kitchen With Double S/S Sink, Backsplash and S/S Appliances. Three good Size Bedroom. Primary Bedroom with Walk-in Closet and 4 pc ensuite. Two Full Washrooms on 2nd floor. Furnace replaced in 2022. Concrete on front, side and at the back. Good Size Concrete Patio. Exterior Pot lights below Roof. Move In Ready!! Close to Park, Schools, Plaza, Public Transit. Few Minutes to Library, Go Station, Community Centre, Major Banks, etc. (id:60365)
59 Hullen Crescent
Toronto, Ontario
Spacious and Recently Renovated 4 Bedroom Home Featuring a Versatile Upper Level Family Room That Can Easily Serve As a 5th Bedroom. The Home Offers Modern Finishes With Upgraded Bathrooms, Beautiful Kitchen with Brazilian Granite Countertops & Granite Flooring Extending From The Foyer Through To The Kitchen. Enjoy 9 ft Ceilings On The Main Level, Convenient Interior Garage Access, 2 Bedroom Finished W/O Basement With Own Laundry & Separate Entrance. Situated on a Generous Lot With a Covered Deck and double Door Entry. This Clean, Move-in-Ready Home is Ideally Located Within 5 Minutes of Major Highways, Walking Distance to Schools, Bus Stop & a Community Centre. (id:60365)
4 Lawnview Court
Brampton, Ontario
(((Legal Basement Apartment))) 3-Bedrooms upstairs and 2-Bedrooms in the basement, Fully Renovated. this property combines luxury, functionality, and Income Potential. The finished legal basement Apartment includes 2 bedrooms, a separate side entrance, and generatesapproximately $1,800 per month in rental income a fantastic mortgage help. New Hardwood Flooring, New Kitchen, New Bathrooms, New Paint, New Appliances. The bright, open-concept layout is filled with natural light this property combines luxury, functionality, and income potential. The double car garage and extended driveway offer plenty of parking. 4 car parking on the Driveway. Located in a highly desirable neighborhood, This home is just minutes from trails, just minutes from schools, public transit, shopping, groceries, restaurants, temples, and churches, highways, this home delivers space, style, and unmatched convenience in one of Brampton's most desirable neighborhoods. Don't miss this rare opportunity to own a true gem with space, style, and location all in one! Make this your dream Home (id:60365)


