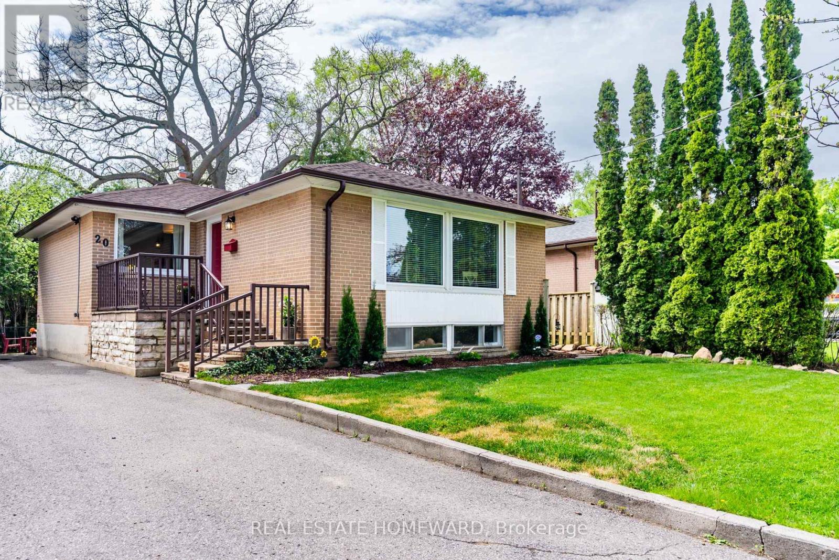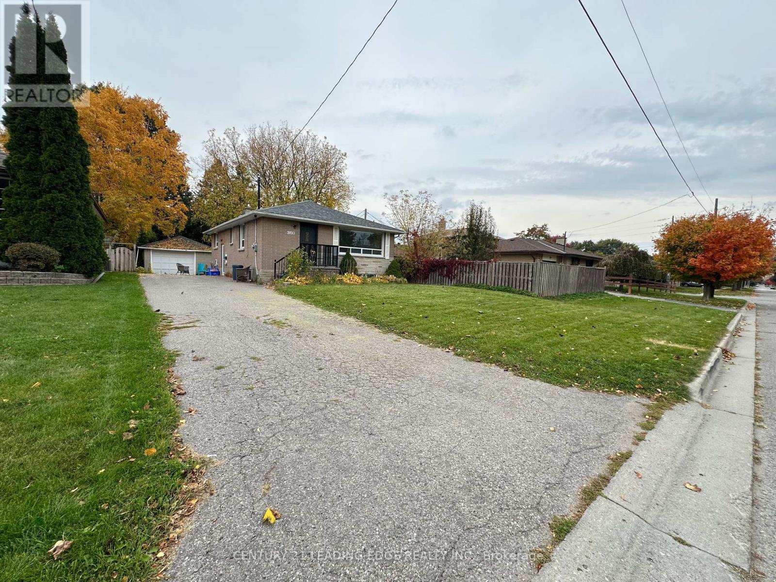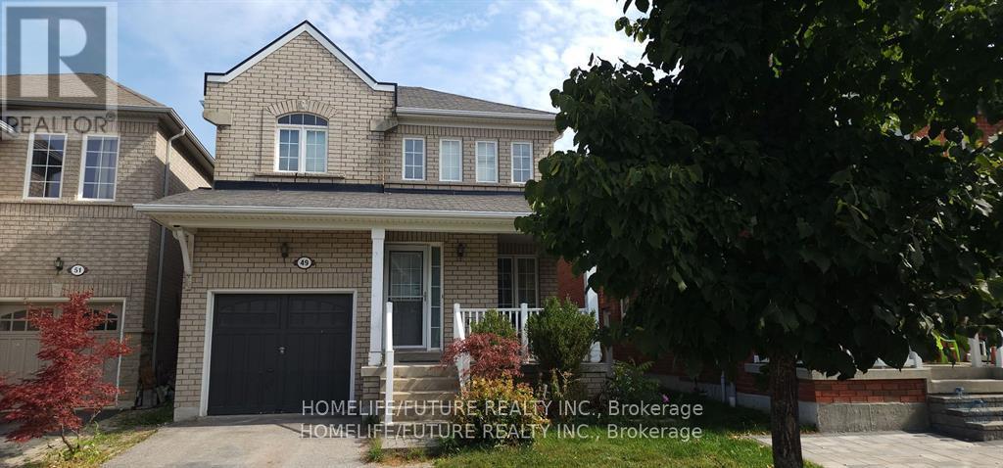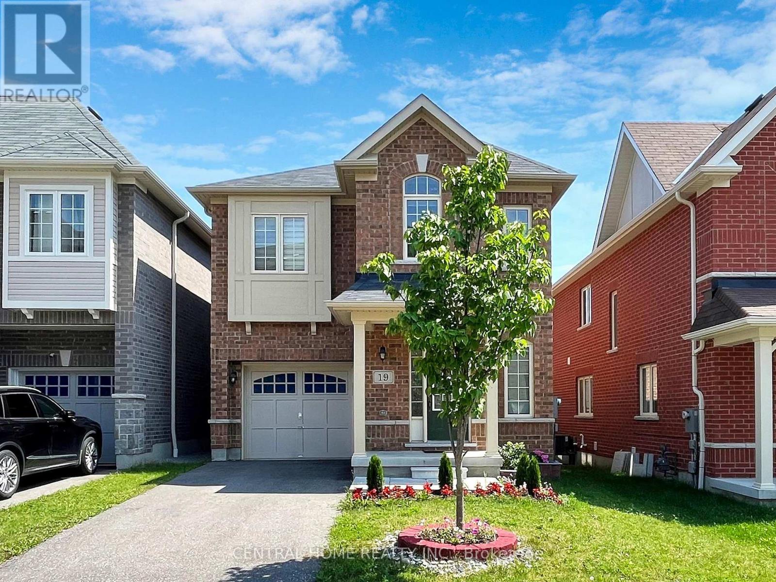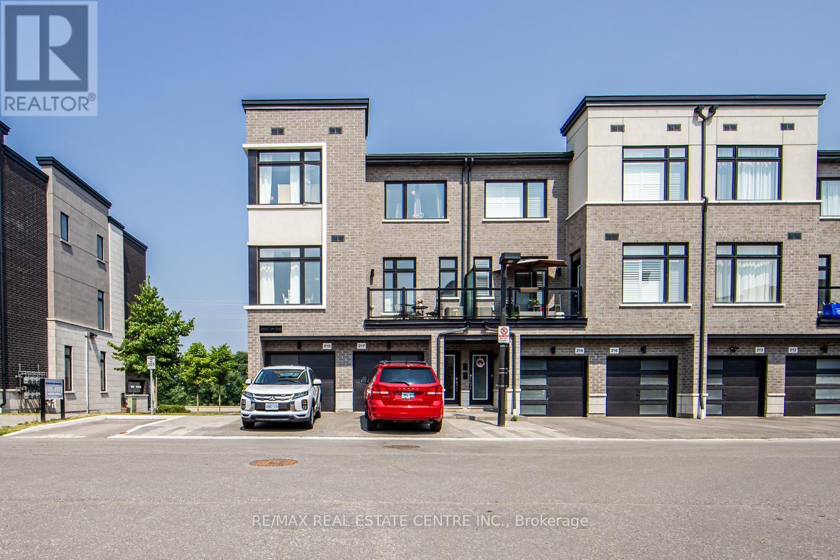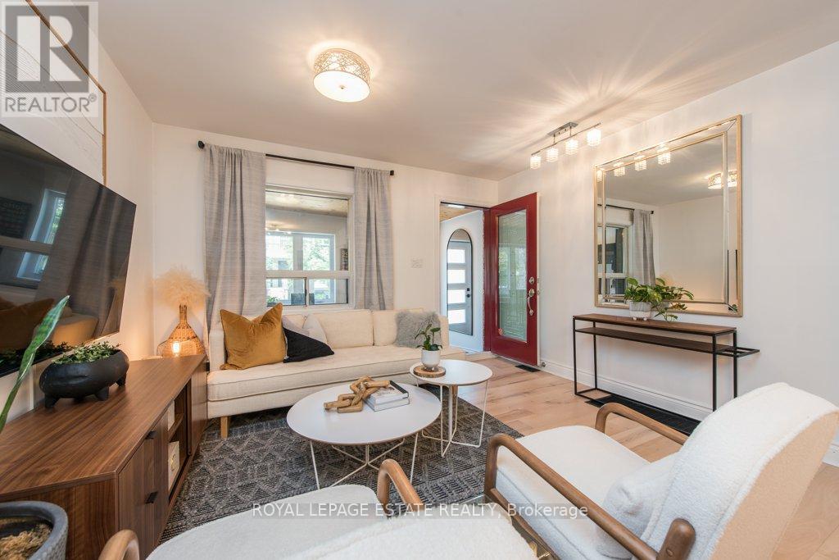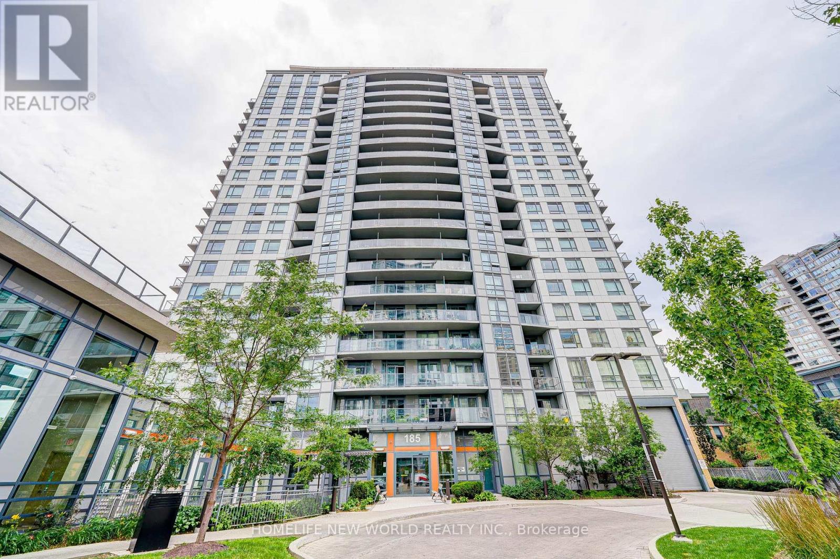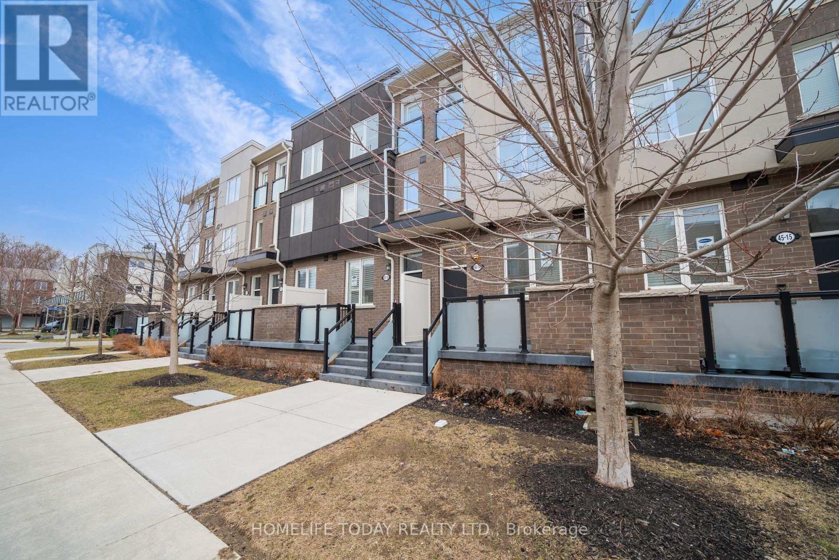20 Woodgarden Crescent
Toronto, Ontario
Over 2000 Sq feet of Living Space in this Renovated detached Bungalow Home in a well established Community. Spacious layout for 2 families to live in. The main level has 1049 sq feet of living space with 3 bedrooms. Upgrades Completed: Furnace in 2025. 2024 = pot lights, crown molding, and Professionally painted. Main floor windows in 2018, Roof Approximately 7 years old. Updated electrical (2019). The Finished Basement apartment with over 800 sq feet of living space with 2 bedrooms & windows in every room was renovated in 2019. It offers a private side entrance with steel door, stylish vinyl flooring & has the plumbing ready for a future washer & dryer. Nestled on a mature lot with a Cedar shed for extra storage. Enjoy 2 Separate patio areas & fenced yard. Owned and Cared for by one Family since 1966! Close to French Immersion Schools, Elementary & High Schools. 5 minute walk to parks & playgrounds. Easy access to Go train, Public transit, Hwy 2 & Hwy 401. (id:60365)
718 Pebble Court
Pickering, Ontario
Immaculate 4+1 Bedrooms 4 Bath Detached Home 2864 Sq Ft on CUL-DE-SAC Court * Large Pie Shape Lot 73 Feet Rear & 147 Feet Deep * Updated Inground Heated Pool (Liner & Filter) 4 years Old & Heater 2 years Old * Hardwood Floor In Main & Second Floors * Oak Staircase With Metal Spindles *Main Floor Office & Laundry * Family Room With Gas FirePlace * Interlocked Front, Backyard & Side * Bay Windows In Both Living & Dining * Custom Built Kitchen Cabinets * Granite Counter * Skylight * Primary Bedroom With Sitting Area * Updated Ensuite 5 Pc Bathroom with Large Shower & Infrared Hot Sauna In Primary * Common Bathroom updated as well with Double Sink vanity & Large Standing Shower *Entrance To The Garage * 7 Car Parking * Finished Basement, Bedroom, 4Pc Bath & Recreation Room W Gas FirePlace * Private Entertaining Backyard With Heated Pool, 2 Gazebos, Cabana & Hot Tub * Furnace 3 Years * (Hot Tub & AC) 2 Years * Close to Parks & One Minute walk to Schools Across the Street(Gandatsetiagon PS, Dunbarton HS, Frenchman Bay PS) * Minutes away to HWY 401, HWY 407 & Go Station. (id:60365)
Lower - 360 Guelph Street
Oshawa, Ontario
Spacious legal 3-bedroom basement apartment located in a quiet, family-friendly neighborhood in Oshawa. This unit offers an open-concept living and dining area, a modern kitchen with stainless steel fridge and stove, a full bathroom, and carpet-free laminate and tile flooring throughout. Enjoy the convenience of a private laundry, separate entrance for added privacy, and access to the backyard. Situated close to Hwy 401, schools, parks, shopping, the Donovan Recreation Complex, and churches. Rent is $2,000/month plus 40% of utilities, with Wi-Fi included. Move-in ready message today to book a viewing! (id:60365)
Bsmt - 49 Feint Drive
Ajax, Ontario
Great Location, Quiet Street, Open Concept. (Basement 30%Utilities) (id:60365)
19 Camilleri Road
Ajax, Ontario
Almost new! Only 5 years old House. Rare Opportunity to become a Proud Owner of a recently built Prestigious House. Huge Upgrades done with over $40,000. New Hardwood Floors, New Modern Light Fixtures, New Pot Lights, New Backsplash, New Wooden Stairs with Metal Railing, New Quartz Kitchen Counter, Newly Painted, very Good Lay Out Plan, Big & Bright Rooms, Separate Entrance from the inside of the House to the Garage . Great Location! Close to Hwy 401, Hwy 407, Ajax Go Station, Public Transit, Costco, Walmart, Metro, Cineplex, Schools, Malls, Parks and Restaurants. (id:60365)
Bsmt - 700 Old Harwood Avenue N
Ajax, Ontario
WALK-OUT BASEMENT - Opportunity To Lease A Three Bedrooms & One Bathroom WALK-OUT Basement In A Mature and Desired Neighborhood A Very Well Maintained Detached Home Means You Can Expect The Same Spacious Space & Functionality In This Basement Apartment | Open Concept Main Area Featuring A Living Room, Kitchen, and Breakfast Area Which Walks Out - Very Flexible Living Space Allowing Room For A Complete Home Set-Up | Spacious Hallways Leading Into Your Three Rooms with Double Closets and A 3Pc Bathroom With Built-In Shelves | Third Room Can Also Be Used As Office | Bonus Walk-In Closet w/ Organizer Shelves + Extra Cubbies Meaning No Shortage Of Storage | Kitchen Features Stainless Steel Appliances, Backsplash, and Some Pantry Shelves | New Stacked Washer and Dryer | Laminate Floors Throughout and Walk-In Storage | Two Parking Space | Perfect For A Small Young Family | Close To All Everyday Amenities: Schools, Public Transit, Ajax GO Station, Grocery Stores, Restaurants, Hospital, Highways, Parks, and More. (id:60365)
2nd Floor - 975 Broadview Avenue
Toronto, Ontario
Welcome to this charming and spacious 1-bedroom unit located on the second floor of a well-maintained building on Broadview. Nestled in a quiet, tree-lined neighbourhood at Broadview and Mortimer, this unit offers the perfect urban convenience. Just steps away from the Danforth, you're minutes from restaurants, cafes, shops, parks, and public transit (Broadview Station and TTC buses). Perfect for young professionals or couples looking for a peaceful home in a vibrant neighbourhood. The unit includes a separate kitchen and living area, a good-sized bedroom, and large windows that bring in good natural light, and as a bonus - you have your own laundry and a backyard!! (id:60365)
220 - 2550 Castlegate Crossing
Pickering, Ontario
Welcome To This Stunning Condo Townhouse Located in North Pickering's Popular Duffin Heights Neighbourhood, Offering Modern Living With Exceptional Design And Convenience. This Home Features 2 Bedrooms & 2.5 Bathrooms The Main Floor Boasts A Spacious Living & Dining Room With A Walkout To A Charming Balcony, As Well As A Modern Kitchen With Sleek Finishes And Ample Storage Space. Upgraded Light Filled End Unit Townhome In The Desired Dufferin Heights Community. Spacious Two Level 1200 Sqft Modern Open Concept Layout. Kitchen With Stainless Steel Appliances And Center Island. Large Living Area With W/O To Balcony. Primary Bedroom With 4Pc Ensuite And W/I Closet. Second Bedroom With 3Pc Ensuite. One Owned Surface Parking. Mins To 401/407/Go Station, Shops, Restaurants, Golf Course & Parks!Located In A Fantastic Area, You'll Have Access To Several Excellent Shopping Centers, Including Pickering Mall, Pickering Village, And The Pickering Parkway Center. | Nature Enthusiasts Will Appreciate The Beautiful Surroundings, Such As The Greenwood Conservation Area & Duffins Bay. | Additionally, Residents Enjoy Convenient Access To The Pickering GO Station, Hwy 407 & Hwy 401, Which Are All Just Under 10 Minutes Away. (id:60365)
2300 Rosebank Road
Pickering, Ontario
Where else can you find a parcel of land this large, this close to the city? A SPECTACULAR 15 acres of prime real estate. A rare, magnificent gem awaiting your vision to build your dream home, business venture, or potentially a recreational facility! A blank canvas of endless opportunity nestled in the heart of Pickering. A picturesque piece of property with plenty of potential to build. Immerse yourself in the tranquility of nature while enjoying the convenience of urban amenities just moments away. Currently being used as a horse farm, this expansive and impressive parcel offers endless possibilities, whether you dream of creating an idyllic estate, developing a thriving agricultural venture, or embarking on a lucrative investment opportunity for your business. A once in a life-time opportunity just minutes to the 401, 407 and GO train station. Just 30 minutes to downtown Toronto! A completely private and secluded piece of land that is surrounded by every amenity, including a fitness centre, groceries, doctors, churches, shopping and multiple highly rated schools! (id:60365)
2311 Gerrard Street E
Toronto, Ontario
What an amazing opportunity to own a property in the Upper Beach! Literally steps to Danforth Go making a 13min commute to the downtown core a breeze! Lovely updated semi detached 3 bed, 2 full bath home that has been lovingly updated and maintained. Whether it is a move in ready 3 bedroom home with an amazing commute option to the financial district, or an incredible family home in sought after schools districts that ticks all the boxes, this one is it! A shockingly large backyard with a lot size of over 150' deep with a large storage shed! It is more tranquil and quiet than you can imagine with lots of upgrades. $80,000 in recent upgrades include, New roof, drains, soundproofing, insulation to name a few. An amazing home inspection available via email. Don't miss this opportunity to get into an amazing property with fantastic school districts such as Adam Beck (French immersion option) and Malvern (French option as well)! Larger than it appears with a sweet porch addition as well as a great living space at the back! Deceivingly large main floor living space of over 700 sq ft. Offers any time! Open House Today Sunday 2-4 (id:60365)
1706 - 185 Bonis Avenue
Toronto, Ontario
Prime Location In Scarborough! Work / School / Shopping / Entertainment District. Love Condo Development By Gemterra! Spacious 2 Bedrooms + Den W/Balcony & 2 Full Bath! Den Can Be converted into 3rd Bedroom! Southwest Facing W/Lot Of Sunlight! Laminate Floor All Through! 9 Feet Ceiling! Separated modern Kitchen W/Granite Countertop & Large-Sink! 24Hr Concierge, Exercise Room & Fitness Centre, Guest Suites, Party/Meeting Room, Indoor swimming pool & Visitor Parking! Close to Hwy 401, Tam O'Shanter Junior P.S. (JK-06), John Buchan Senior P.S. (07-08), Stephen Leacock C.I. (09-12), Library, TTC, lot of restaurants, Walmart, No-frills, LCBO, Beer Store, Tim Horton, McDonald, Agincourt Arena & Agincourt Community Centre! Close To TTC, Agincourt Go, Golf Course, Library, STC, No Frills, Walmart, Hwy 401 & 404, & Restaurants! (id:60365)
14 - 45 Heron Park Place
Toronto, Ontario
Beautiful West Hill Neighborhood 1382SQFT Townhouse With 3 Bed And 3 Bathrooms And Very Low Maintenance fee. KITCHNE : Granite Countertops, Backsplash, Stainless Steel appliances. Main Floor With Open Concept. Lovely porch to sit out. Garage parking access from house. 2 full washrooms. This low-maintenance gem is a peaceful retreat in a highly sought-after neighbourhood, Access to public transportation library, shopping centers, University of Toronto Scarborough Campus and Centennial College, Huron Park Community Centre, Public School. (id:60365)

