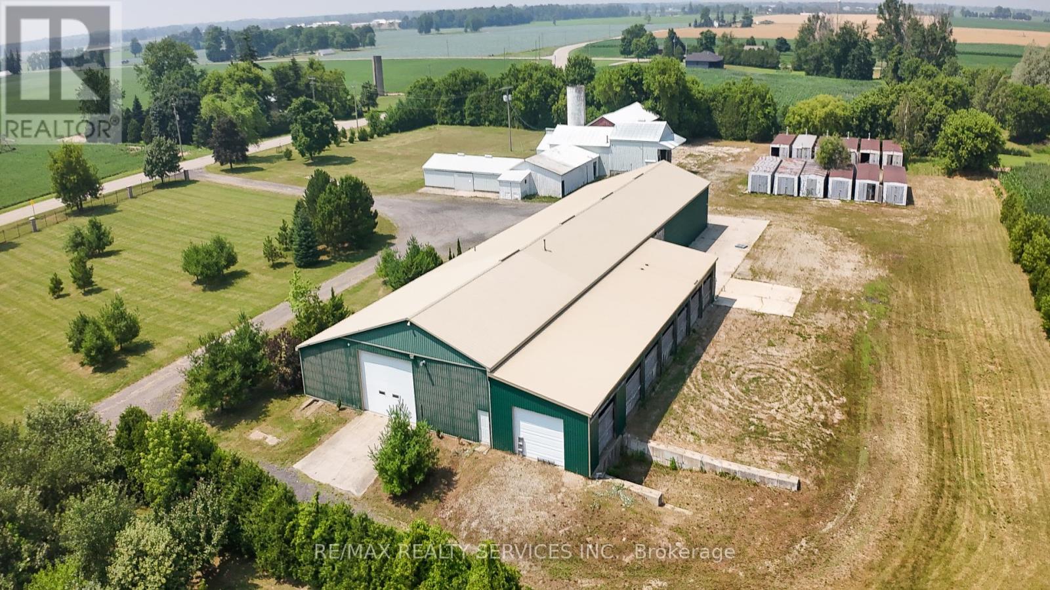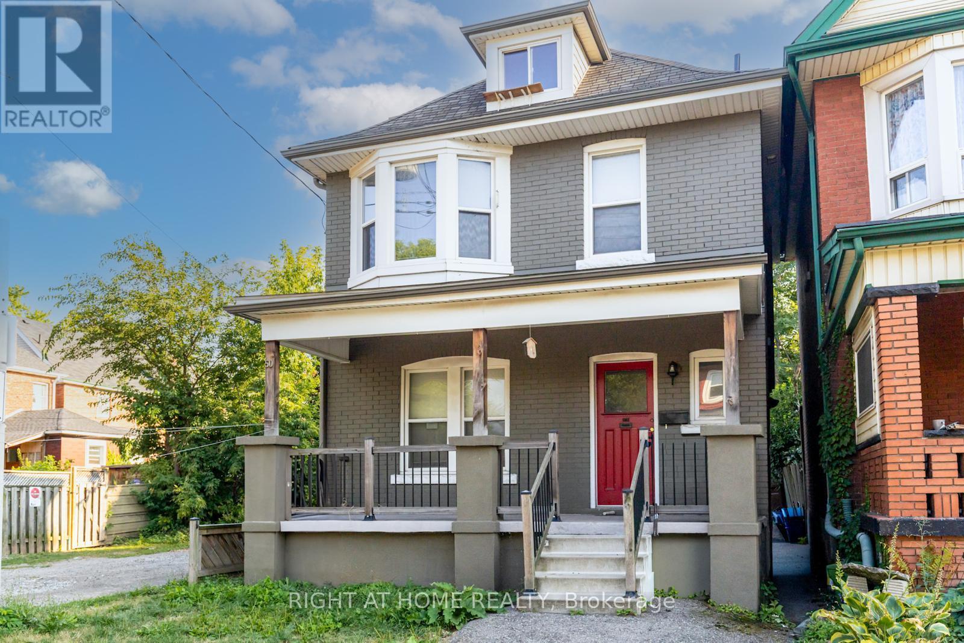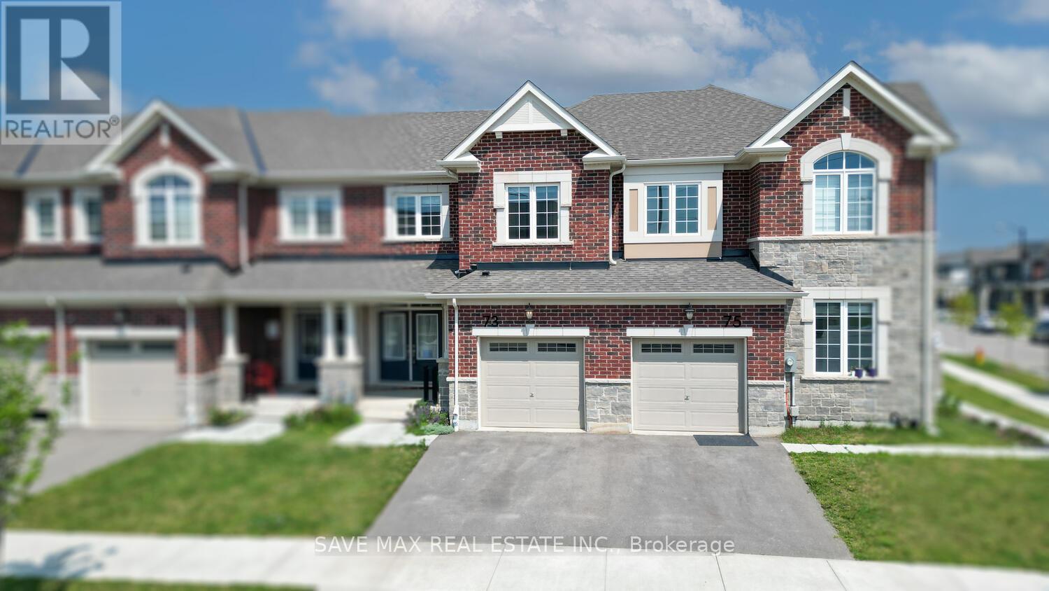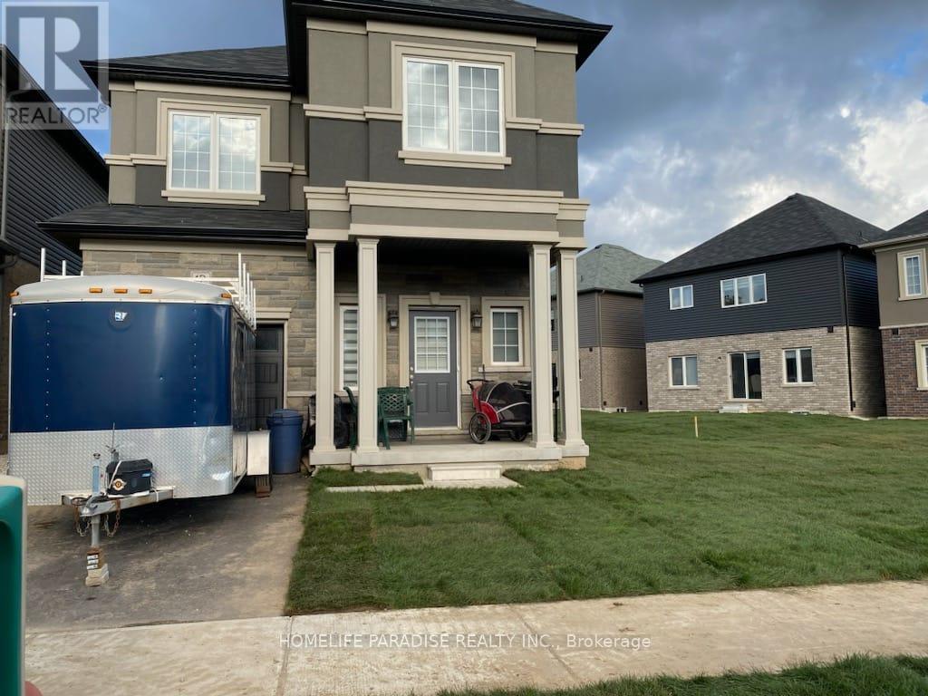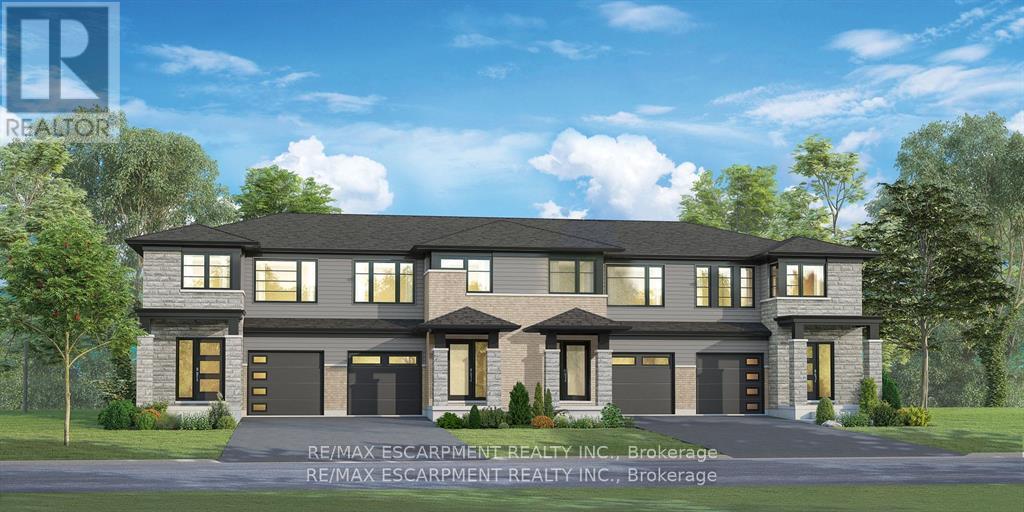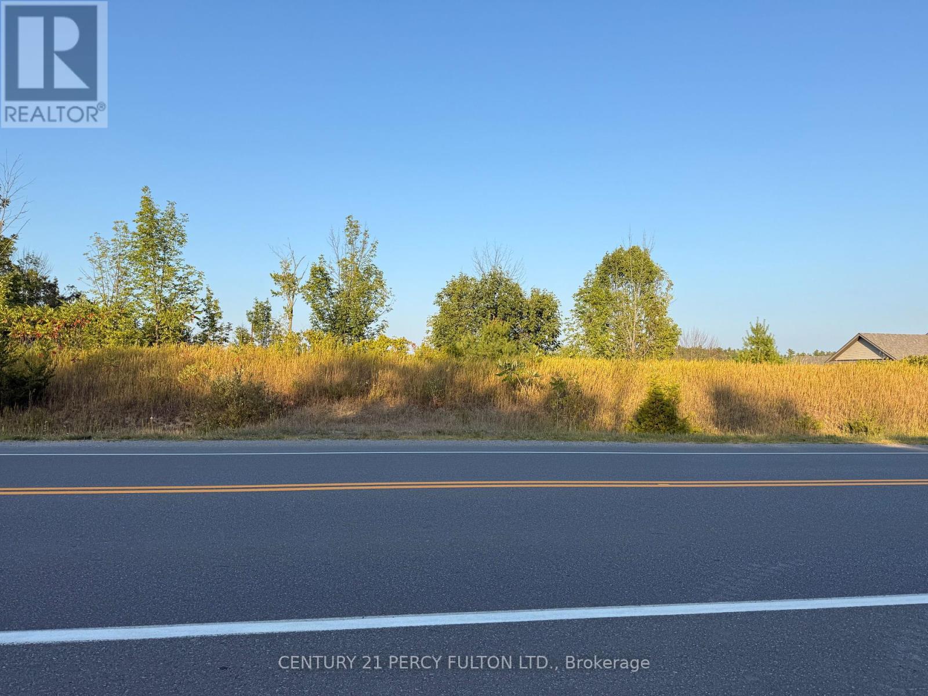214&218 Maple Avenue S
Brant, Ontario
Opportunity knocks just outside Brantford with this exceptional 7.84-acre rural estate zoned A24, offering a rare combination of residential comfort, commercial-scale infrastructure, and income-generating potential. Massive 14,100 sq ft heated industrial-style shop featuring 3-phase hydro, concrete flooring, separate hydro meter, and oversized doors ideal for contractors, logistics, agri-business, trades, or custom venue space. One beautifully maintained home set far back from the road with full privacy, surrounded by mature trees. Outdoor event-friendly amenities: in-ground pool, hot tub, sauna, outdoor kitchen, tennis court, and expansive parking . Zoning A24 allows for agricultural uses, home industries, greenhouses, kennels, workshops, and more (buyer to verify with county). Located at the border of Tavistock, Woodstock, and Brant, minutes to Highway 403, and 60 minutes to the GTA, Kitchener-Waterloo, and Hamilton. Ideal Use Cases: Home-based business Wedding/Event Venue, Logistics or Equipment Yard, Rural Retreat/Airbnb Multi-generational living .Whether you're an investor, business owner, or lifestyle buyer, this property offers a powerful land-use combination rarely seen at this price point. (id:60365)
95 - 166 Deerpath Drive Se
Guelph, Ontario
Stunning!!! Very Well kept, Only 2.5 years old Townhouse, 1456 Sq ft. As Per MPac Report, Freshly Painted, Great House for First time Home buyer or Investors, 3 Bedrooms, 3 Bathrooms, Open Concept, S/S Stove, S/S Fridge, B/I S/S Dishwasher, Main Floor 9Ft Ceiling, 8Ft Ceiling on 2nd Floor, A/C, Vacuum rough in, Ceramic Tiles In Foyer, Kitchen & Breakfast Area, 2nd Floor With Master Ensuite & Walk-In Closet, Minutes to Guelph University, Conestoga college Amenities Nearby Costco, Restaurants, Parks And Schools. Close to the Highway. (id:60365)
50 Somerset Avenue
Hamilton, Ontario
Attention firsttime buyers and investors. This updated detached 2.5storey brick home is located in the heart of downtown Hamilton, close to all amenities, shops, dining, and transit. The property is currently configured as three selfcontained apartments, each with its own private entrance, kitchen, bathroom, and laundry. It will be delivered completely vacant, allowing you to set your own rents and select your tenants. Live in one unit and rent out the others to significantly offset your mortgage or generate cash flow. The basement unit offers a spacious onebedroom layout with comfortable living space. The main floor unit features soaring ceilings, abundant natural light, modern finishes, and a private back patio. The upper unit spans two and a half floors with a welcoming entry foyer, a secondfloor dining area and massive bedroom, and a thirdfloor loft living room or study. The seller and listing agent make no warranties or representations as to the current or future legal use of the property. The home can easily be converted back to single family or 2 units. (id:60365)
9 - 61 Lake Street
Grimsby, Ontario
Experience the height of luxury living in this stunning bungalow located within an exclusive private enclave at 9-61 Lake Street, Grimsby. Expertly crafted by Dehaan Homes, this home features 2,291 sqft of total living space with high-end finishes and meticulous attention to detail- designed to impress both in location and quality! The striking brick and stone façade is complemented by professionally landscaped gardens. Step through the dramatic 20-ft vaulted entry into a spacious great room featuring an Enviro gas fireplace framed by a twisted juniper mantle and 10-foot coffered ceilings. The gourmet chefs kitchen boasts top-of-the-line built-in Wolf range, a built-in microwave, a Sub-Zero stainless steel refrigerator, custom cabinetry, a breakfast bar, a Kohler 30-inch farmhouse sink, and soapstone countertops. Adjacent to this space is a large dining area, leading to the all-season sunroom, featuring extra-high 12-ft sliding doors leading to an expansive deck, cedar pergola, perennial gardens, and a screened conservatory ideal for outdoor entertaining. Retreat to the primary suite, a private sanctuary featuring a bespoke, reclaimed barn door, a walk-in closet, and a spa-inspired en-suite with a double vanity, quartz countertops, and a 6-foot freestanding soaker tub. The main-floor guest bedroom offers picturesque views of the gardens, main bath access that include a floor-to-ceiling glass shower, Italian Rohl faucets, a shower-head system, and heated floors, designed to enhance daily comfort. The main level has a dedicated laundry area with a Miele washer and dryer. The finished basement provides a cozy gas fireplace with birch logs, additional bedroom space, and a stylish 2-piece bath. Notable upgrades include a Vassa metal roof, an upgraded irrigation system, a 16 kW backup generator, wide-plank European white oak hardwood flooring, elegant crown mouldings, and more merging style, functionality, and sophistication in every detail. (id:60365)
04 - 633 Barber Avenue N
North Perth, Ontario
Bright, Spacious & Affordable ---> Perfect for First-Time Buyers or Investors! Welcome to this inviting 1-bedroom condo offering exceptional value in a prime, well-connected location. Whether you're stepping into homeownership for the first time or expanding your real estate portfolio, this unit presents a unique opportunity to secure a well-maintained and move-in ready space with long-term potential. Step inside to discover a bright and functional layout featuring a spacious open-concept living and dining area ideal for relaxing or entertaining guests. The full-sized bedroom includes a rare walk-in closet for added convenience, while the clean and updated 4-piece bathroom ensures comfort. The well-designed kitchen offers ample cabinetry and counter space, making meal prep a breeze. This vacant unit is ready for immediate occupancy - live in it and enjoy, or rent it out and start generating income right away. Nestled beside scenic walking trails and a lush golf course perfect for outdoor lovers. Short drive to vibrant downtown amenities, shopping centers, grocery stores, cozy cafés, and dining options. Close proximity to schools, places of worship makes this location as practical as it is peaceful. Whether you're looking for a place to call home or a turnkey investment, this beautiful condo checks all the boxes for comfort, convenience, and long-term value. (id:60365)
73 Forestwalk Street
Kitchener, Ontario
First-Time Buyers Delight! This completely freehold townhouse, built in 2022 and freshly painted, is the perfect blend of comfort and convenience ideal for young families or first-time buyers ready to call a place home. Located in the family-friendly Wildflower Crossing community, this home features a bright and airy open-concept layout with a modern kitchen, stainless steel appliances, and plenty of room to entertain. The main floor flows beautifully into the living and dining areas, making everyday living feel effortless. Upstairs, enjoy the convenience of second-floor laundry, spacious bedrooms, and a private ensuite in the primary suite. With a single-car garage, private driveway, and a low-maintenance backyard, this home checks all the right boxes. Situated minutes from top-rated schools, trails, shopping, and the upcoming Indoor Recreation Complex at RBJ Schlegel Park, this is a growing community where your family can thrive. Move-in ready, full of value, and waiting for its next owners don't miss this opportunity! (id:60365)
18 Rolling Lane
Hamilton, Ontario
Breathtakingly Beautiful! This modern bungaloft, crafted by Losani Homes in the serene Greenhill Glen community, offers 1,599 sq. ft. (MPAC) of exceptional living space. The bright, open-concept layout boasts 9-foot ceilings, hardwood floors, upgraded tiles, quartz countertops, undermount sink, tile backsplash, and a breakfast bar. Soaring vaulted ceilings create a grand ambiance, complemented by convenient inside access to the garage. The main floor primary bedroom features a 3-piece ensuite and walk-in closet, while the upper-level loft overlooks the main living area, accompanied by an additional bedroom and a 4-piece bathroom. The stunning lower level includes a recreation room, games room with walk-out to a your own backyard oasis, plus a lower level bedroom with a 3-piece ensuite. Situated on a premium walk-out lot, the property showcases a multi-level deck with views of mature trees and lush greenery. Just minutes from shops, parks, schools, Red Hill Valley, and the QEW, this home is a must-see masterpiece! (id:60365)
9 High Street E
Brant, Ontario
Live where life feels easy, connected, and walkable. Welcome to 9 High Street -- a fully upgraded 4 bedroom corner home nestled in the heart of charming St. George. Imagine waking up to the sound of birds, sipping coffee on your tree-lined front porch, and walking your kids to school, Freshmart, or the nearby park -- all within minutes. "Fully Renovated Fully Permitted Fully Inspected Buy With Confidence"Step into peace of mind at 9 High Street, a beautifully upgraded corner-lot home in the heart of St. George. This property isnt just move-in ready it comes with a recent professional home inspection in flying colours and municipally permitted renovations (Oct 2024), giving you transparency and confidence from day one. Even the deck addition was fully approved and closed by the County of Brant.Inside, youll find an airy, open-concept main floor with a modern kitchen, spacious dining area, and inviting living space. With 4 bedrooms, 2 full baths, a functional mudroom, and a double garage, theres plenty of room for family life or entertaining. Large windows, quality finishes, and thoughtful design create a bright, welcoming atmosphere throughout.The wrap-around corner lot offers a shaded front porch, mature trees, and a walkable location just steps to Freshmart, cafes, community centre, medical services, and schools. All major systems are updated, inspected, and approved, meaning you can focus on living, not fixing.Deck addition fully approved and closedMove-in ready with modern upgrades throughout. A home this transparent and worry-free doesn't come along often. home offers the lifestyle you've been longing for -- walkable, friendly, and truly turnkey. ?? Just 12 mins. to Paris, 18 mins. to Brantford, and 30 min. to Cambridge. Fall in love with a home that fits your next chapter -- and walk to everything that matters. (id:60365)
12 Poole Street
Brant, Ontario
Welcome to this beautifully appointed 4-bedroom detached home in the highly sought-after Natures Grand community by LIV in Brantford, Ontario. Designed with both comfort and style in mind, this home features 2.5 bathrooms, a singlecar garage, and a spacious primary bedroom complete with a private en-suite. Step inside to discover a bright and inviting open-concept layout where the kitchen, dining, and living areas seamlessly blend together, perfect for entertaining or enjoying quiet family moments. The kitchen is thoughtfully crafted for both functionality and modern appeal, whether you're preparing dinner or sipping your morning coffee. Located just 3 minutes from Highway 403, this home offers easy access to Paris and surrounding areas while still being nestled in the peaceful natural surroundings of Brantford. With parks, schools, and the scenic Grand River close by, you'll enjoy the perfect balance of urban convenience and outdoor charm. Experience modern family living in a home that truly has it all - welcome to Natures Grand. (id:60365)
8 - 1336 S Morrison Lake Road
Gravenhurst, Ontario
Welcome to 1336 South Morrison Lake Rd, Unit 8 - your Muskoka escape is calling. Tucked beneath a canopy of soaring oak trees and backing onto the peaceful flow of Morrison Creek, this ultra-private turn-key seasonal cottage is the retreat you've been dreaming of. Set within the popular and well-appointed Lantern Bay Resort, this fully furnished getaway sleeps up to 8 guests and is designed for memory-making from May through October. Whether you're roasting marshmallows by the firepit, enjoying a quiet morning coffee by the water, or soaking up resort vibes with friends and family-this place delivers it all. Your all-inclusive seasonal fees of $10,425 make it completely worry-free. Included in your fees are hydro, water, septic, garbage disposal, lawn care, and full access to a wide range of resort amenities, including a private sandy beach, heated saltwater pool, boat slips, multi-sport courts, playgrounds, scenic walking trails, and a recreation centre offering fireworks, movie nights, family games, community BBQs and more. Forget the hassles of traditional cottage ownership-this is effortless Muskoka living. This is your chance to own a slice of Muskoka paradise. Make summer memories now, this cottage is ready when you are. (id:60365)
142 Willson Drive
Thorold, Ontario
Welcome to this beautifully crafted 3-bedroom, 3-bathroom townhome, offering 1,383 sq ft of stylish and functional living space in the highly desirable Fieldstone development. This brand new home has never been lived in and is ready for immediate occupancy. Step into the main living area featuring upgraded vinyl plank flooring that adds a sleek, modern touch. The kitchen is thoughtfully upgraded with a designer backsplash and a water line to the fridge ideal for entertaining and everyday convenience. Enjoy the added benefit of a walkout basement, offering seamless access to your backyard and the potential for additional living or recreation space. The attached garage includes inside entry, a remote door opener, and keypad access for extra ease and security. Located in a rapidly growing community, this move-in-ready home offers flexible closing in as little as 30 days. Don't miss your chance to own a stunning, turn-key property in one of the areas most promising neighbourhoods! (id:60365)
Lot 56 & 57 County Rd 25
Trent Hills, Ontario
Discover the charm of rural living just 3 minutes from the heart of Warkworth with this scenic lot. Lot 56 & 57 (2.38 acres). The land features dense forest and brush, offering privacy and a natural setting perfect for a retreat or custom home build. Hydro is available at the road. Looking for flexibility? Purchase 1 or all 3 ideal for building your dream home now with room to expand later, or to invest in the growing Trent Hills region. Located in the picturesque heritage village of Warkworth, you'll enjoy a vibrant and welcoming community with restaurants, boutique shops, an art gallery, LCBO, European bakery, bank, drug store, variety store, farm supply store, parks, and a beautiful conservation area. Places of worship and year-round community events including the Maple Syrup Festival, Lilac Festival, Fun Fair, dances, arts and crafts, bingo, and more make this an ideal place to call home. Groceries and additional amenities are just a 15-minute drive away in nearby Hastings. 21 minute drive to 401. Whether you're dreaming of a peaceful country retreat, building your forever home, or securing land in a charming and active community, Lots 56 offers incredible potential. Combined Totals (approximate):Lots 55 + 56 = 1.14 + 1.21 = 2.35 acres Lots 56 + 57 = 1.21 + 1.17 = 2.38 acres All three (Lots 55, 56 & 57) = 3.52 acres (id:60365)

