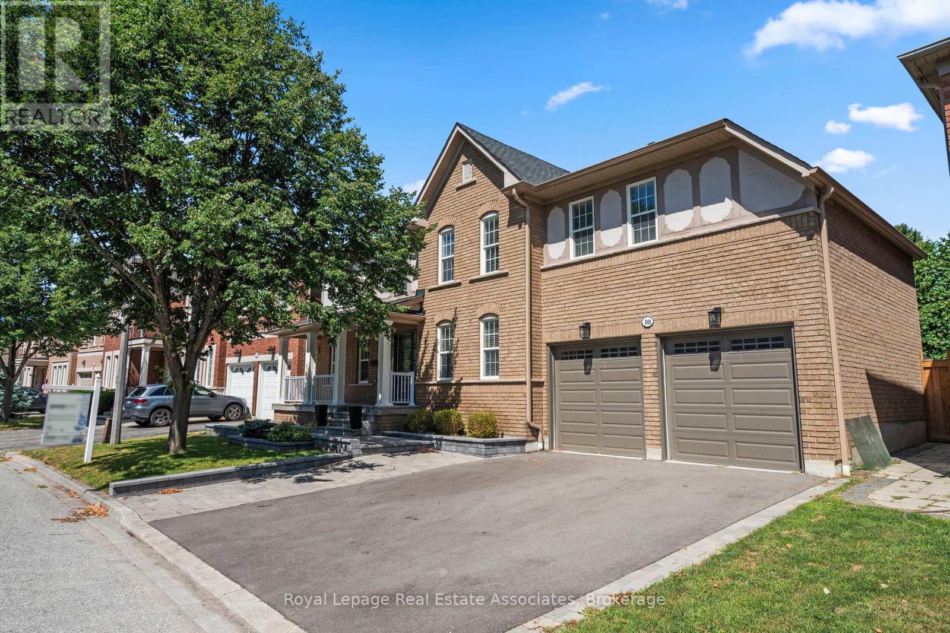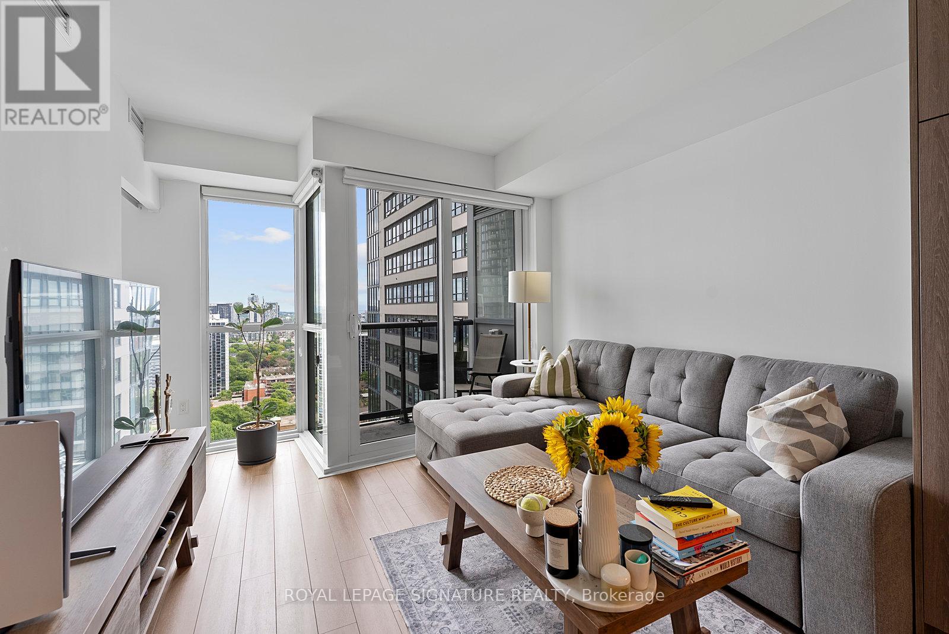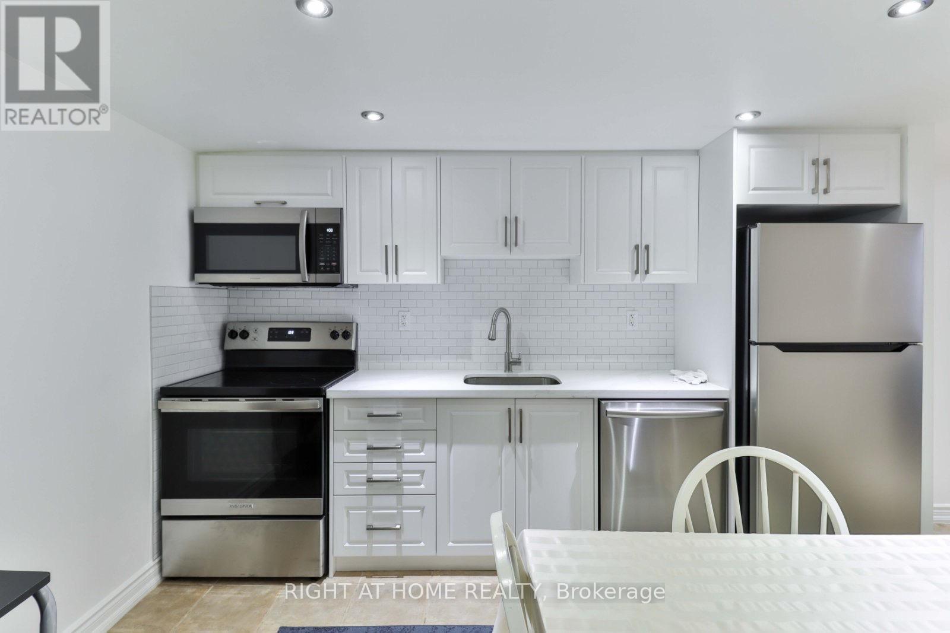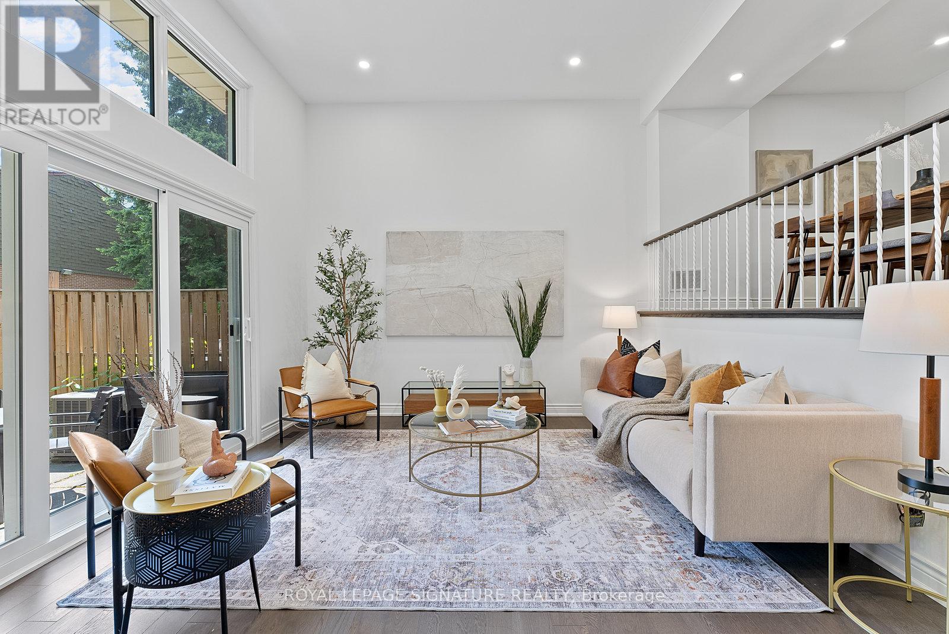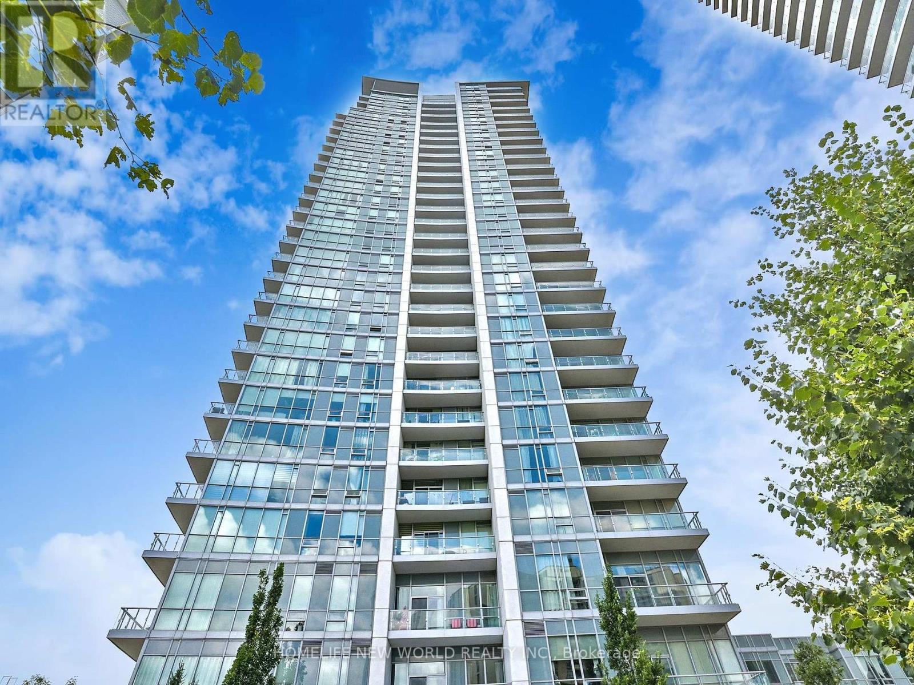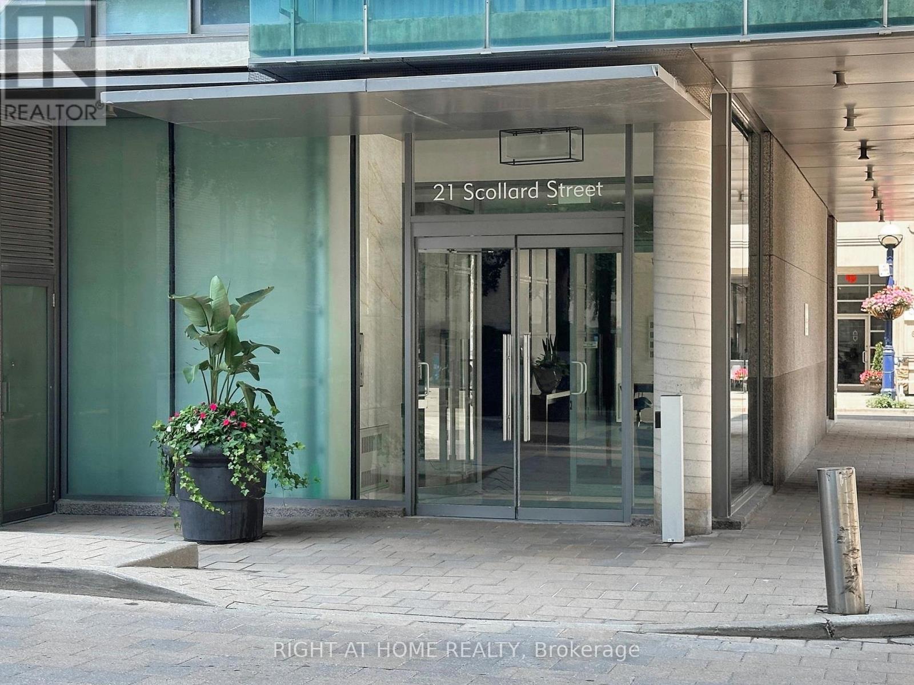10 Westacott Crescent
Ajax, Ontario
Step into this spacious 5-bedroom, 5-bathroom home, offered for sale for the first time by its original owner. Situated on a 60 x 82 ft lot, this residence offers approximately 5000 sq ft of living space. This includes 3431 sq. ft. above grade PLUS a fully finished basement. The basement is outfitted with three extended egress windows, ideal for a legal apartment or in-law suite. The main floor showcases a spacious, open-concept kitchen that flows into the dining and family rooms - a true entertainer's dream. You'll also find a bright formal living room and a private office or study on the level. Upstairs, hardwood floors run through all five generously sized bedrooms. The primary bedroom includes a custom California walk-in closet and a beautiful 5-piece ensuite. Another bedroom also features a walk-in closet and its own 4-piece ensuite, great for guests or in-laws. Conveniently, located on the second floor, the laundry room is just steps from the primary suite. The finished basement provides plenty of additional living space, including a gym area, rec room, TV area, office space, 3-piece bathroom, and ample storage. Curb appeal is enhanced with recently completed interlocking. Located in one of Ajax's desirable neighbourhoods, with easy access to the 401, 407, public transit, and all amenities. EXTRAS: Interlocking in front & back (2023), Sprinkler system (2023), quartz countertops in all bathrooms (2021), tile (2021), A/C (2021), Garage Doors (2021), Driveway (2024), Fence (2022), Roof & insulation (2016), basement flooring and stairs (2023). (id:60365)
2501 - 77 Mutual Street
Toronto, Ontario
Max Condos - where top build quality meets excellent management and central downtown location! This East-facing 1+den suite offers a bright and efficient 580 sq ft layout with no wasted space. Floor-to-ceiling windows bring in abundant natural light and showcase a clear, open view perfect for enjoying the morning sun. The spacious den provides flexibility for a home office or hobby space, while the integrated kitchen features quartz countertops, built-in appliances, and sleek cabinetry. With wide plank flooring throughout and a meticulous upkeep, this unit is move-in ready and designed for both comfort and style. Residents of Max Condos enjoy a full suite of modern amenities, including a 24-hour concierge, state-of-the-art fitness centre, yoga studio, business and study lounges, party room, and outdoor terrace. The building is known for its excellent management and thoughtful design, hallmarks of Tribute Communities reputation for quality. Located in the vibrant Church-Yonge corridor, you're steps from Toronto Metropolitan University, the Eaton Centre, Yonge-Dundas Square, St. Michaels Hospital, and the Financial District. Daily conveniences grocery stores, cafés, and restaurants are right at your doorstep, while Dundas subway station and multiple TTC routes ensure effortless connectivity across the city. Whether you're a professional, student, or investor, this suite offers the perfect combination of modern design, top-tier amenities, and unbeatable location in the heart of downtown Toronto. (id:60365)
47 Terrace Avenue
Toronto, Ontario
**Welcome to 47 Terrace Avenue-----This "STUNNING" custom-designed residence offers a luxurious, approximately 3600Sf(1st/2nd floor) + fully finished walk-out basement as per Mpac(total over 5000Sf living area as per Mpac), seamlessly blending elegance and modern interior for your family's life style, meticulously maintained by its owner. Discover a spacious-grand foyer featuring soaring ceilings and open concept living area is a showcase of elegance with coffered ceilings and wainscoting, flowing perfectly to a dining room, featuring rich hardwood floors and direct access to the dream kitchen, equipped with all built-in appliance, a centre Island, a breakfast area and a walkout to a private deck perfect for outdoor entertaining. The inviting family room offers a warm stone fireplace, creating a cozy space for relaxation. This main floor office provides a home office space. Upstairs hallway us illuminated by natural light from a skylight. The primary suite is a private retreat with his/hers closets and a luxurious 6-piece ensuite. The additional bedrooms offer own ensuites/semi ensuite and spacious room sizes, featuring rich hardwood floors. The lower levels offers stunning additional space for the family or adult family member place with complete privacy or potential rental income opportunity, providing a formal kitchen with S-S appliance and a walk-up , easy accessible to south exposure-pleasant backyard. Outdoors, enjoy a south exposure/private backyard, with deck and interlocking stone patio, offering an ideal setting for relaxation and entertainment. Close to all amenities, schools, TTC access and premier shopping, libraries, hospital and recreational centre (id:60365)
2305 - 78 Harrison Garden Boulevard
Toronto, Ontario
Embrace urban living at its finest in North York's vibrant Yonge-Sheppard neighborhood! Step into luxury where sophistication meets convenience. This exquisite 2-bed, 3-bath unit boasts a spacious floor plan and a sleek split bedroom layout. The kitchen is a chef's delight, featuring stainless steel appliances, granite counters and a breakfast area. The living area seamlessly flows onto a balcony offering breathtaking views, ideal for sunset gazing. Retreat to the primary suite, complete with a lavish 5-pc ensuite and a walk-in closet, while the second bedroom ensures ample space with a 4-pc ensuite. Indulge in an array of exceptional amenities, including a gym, pool, concierge services, and more! This unit comes with 2 parking spaces and 1 spacious locker. Easy access to transit, Hwy 401, dining, shopping, and entertainment options! (id:60365)
Bsmt (All Util. Incl.) - 2 Greenland Road
Toronto, Ontario
Oct 1st 2025 Tenancy. Beautifully Maintained & Fully Furnished Two-Bedroom Basement Suite For Lease in the Heart of Don Mills! All-Inclusive Lease Includes Hydro, Heat, Water, & High-Speed Internet. One Parking Spot Included. Features a Separate Entrance & Complete Privacy. Modern Laminate Flooring Throughout. Move-In Ready With Tasteful Furnishings & Thoughtful Touches. Two Spacious Bedrooms For Ideal Comfort and Privacy. Includes A Fully Equipped Kitchen With Fridge, Stove, and Dishwasher. Ensuite Laundry Includes Washer & Dryer. Steps to Shops at Don Mills, Schools (Greenland Public School, Don Mills Middle & Secondary School), Retail, Dining, Banking (TD, CIBC & Scotiabank) & Minutes to Major Arterial Roads & Hwys 401/404/DVP. (id:60365)
70 Jenny Wrenway
Toronto, Ontario
A remarkable property for a remarkable life and new beginnings. This home at the Wrenways Townhouse complex in Hillcrest Village might just be the one you have been waiting for. Priced to win your hearts, and renovated for form and function, this 3 bedroom, 3 washroom, 1900 sq ft townhouse is not to be missed! Maximum relaxation and comfort can be expected in the living room space that just beams with natural light exposure as it shines through the high ceilings right into the open concept dining space and the kitchen. Great for entertaining, great for keeping an eye on the whole family during chores time, it is a timeless layout that has served families well for decades. Some notables are***Pot light Upgrades on the Main Floor***HVAC updated from to central air and heat in 2018 (new furnace and AC installed at the time)***Windows Replaced in 2024***Basement rec space can be used as in-law suite with access to separate washroom***Well appointed and generous sizes for all 3 bedrooms***Large Walk-in closet***2 full washrooms and 1 half washroom for guests on main floor*&*garage has EV charging rough-in (Tesla Charger excluded)**Updated Laundry Room*** (id:60365)
274 Elmwood Avenue
Toronto, Ontario
Welcome to 274 Elmwood Avenue, a rare opportunity in the heart of sought after Willowdale East. This solid detached home sits on a desirable 50X130ft lot and features an existing addition and a separate garage, offering excellent value and flexibility for investors, builders, or end users.Perfectly positioned among tree-lined streets and top-ranked schools, this property presents unlimited potential. Whether you're looking to renovate, rebuild, or create an income-generating multi-unit residence, the existing structure and layout provide a strong foundation to build upon. Surrounded by custom homes and walking distance to Hollywood Public School, Bayview Middle School, Earl Haig Secondary, transit, parks, and Bayview Village, this is a prime location with strong resale value.274 Elmwood Avenue is more than a home, its an investment in one of North Yorks most sought-after neighbourhoods, ready for its next chapter. (id:60365)
1810 - 33 Sheppard Avenue E
Toronto, Ontario
Welcome to 1810-33 Sheppard Ave East! This bright and spacious 2 Bedroom, 2 Bathroom corner unit (approx. 988 sq.ft. + 85 sq.ft. balcony) in the highly regarded Minto Gardens features a well-designed split-bedroom layout, unobstructed northeast views, and abundant natural light through floor-to-ceiling windows. The separate enclosed kitchen provides added privacy and helps contain cooking smells ideal for those who enjoy preparing meals at home. The dining area features a walk-out to a private balcony for you to enjoy the city view. Perfectly situated in the heart of North York, this home is just steps to both Yonge and Sheppard subway lines with indoor access to Sheppard Centre, and a short walk to Whole Foods, Longos, restaurants, cafes, banks, parks, schools, Service Canada, the Passport Office, and more. Quick access to Highway 401 makes commuting a breeze. Includes one underground parking spot, plus access to premium amenities such as 24/7 concierge, indoor pool, gym, party rooms, media room, library, and more. Currently tenanted vacant possession available September 1, 2025. (id:60365)
1102 - 66 Forest Manor Road
Toronto, Ontario
Introducing A Stunning North-West-facing corner unit with 901sqft +92sqft balcony in Emerald City, meticulously maintained and owner-occupied. This spacious 2-bedroom, 2-bathroom residence boasts a functional layout, complemented by an expansive 92 sqft. balcony. With 9-foot ceilings and floor-to-ceiling windows, the unit is flooded with natural light and offers unobstructed views to the North-West City and Downtown view, The open-concept kitchen features modern stainless steel appliances, creating an inviting atmosphere perfect for entertaining. This prime location is just steps away from Fairview Mall, Don Mills subway station, T&T Supermarket, and provides easy access to major highways 404 and 401. Additionally, Seneca College and North York General Hospital are conveniently nearby. One parking and one locker included. Enjoy this beautiful sunset views in this top-tier location.The building offers fantastic amenities, including an indoor pool, hot tub, gym, sauna, yoga room, barbecue area, and party room. Don't miss the chance to call this beautiful corner unit, with its incredible views and prime location, your new home! (id:60365)
207 - 21 Scollard Street
Toronto, Ontario
Modern, turnkey, adorable 1+1 bedroom with parking and locker right in the heart of trendy Yorkville in the seven-storey Villas condos on 21 Scollard! So much to love about this inviting and spacious 613 sq ft of space with 9 feet ceilings and chic lighting with two walkouts to the over 90 sq ft updated balcony. This beautifully renovated open concept layout features: roomy bedroom with ample organized closet space and a private walkout to the balcony; large den that can be used as an office/bedroom/studio; elegant kitchen with tall grey cabinets, stainless steel appliances and breakfast bar; the combined living and dinning rooms draws your eye to the sunny exterior inviting you to walk out the patio door and soak in the outside sun/air; and stylish contemporary bathroom with a sleek walk in shower, vanity and glass/metal cabinet. Residents can enjoy the many facilities at both 21 Scollard (exercise room, party room) and 18 Yorkville (exercise room, party room, rooftop terrace, billiards room, media room, visitor parking). Located by the Four Seasons Hotel the tree-filled Yorkville Town Hall Square and the historic Yorkville Public Library, you can enjoy the many upscale fine dining restaurants, bars and clubs, boutique luxury shopping on Bloor/Hazelton Lanes, University of Toronto, Royal Ontario Museum and intriguing art galleries in this prestigious neighbourhood. Convenient walking access to the subway lines at Yonge and Bloor makes it a breeze to get around! Location Location Location! (id:60365)
Main (All Util. Incl.) - 2 Greenland Road
Toronto, Ontario
Bright & Fully Furnished 3-Bedroom, 2-Bath Main-Level Bungalow Apartment Just Minutes From Shops At Don Mills! All Utilities (Heat, Hydro, Water) & High-Speed Internet Included In Lease. September 1st 2025 Tenancy Available. Tenant to Be Responsible For Snow Removal In Winter Months. 1 Parking Space Included In The Lease. Maximum 4-Person Capacity. Featuring A Spacious Living Room, A Dining Area Overlooking The Beautifully Maintained Backyard, And A Fully Equipped Kitchen With All Essential Appliances, This Home Offers Comfort And Convenience. Step Out To The Generous Backyard Space. Perfect For Entertaining And Unwinding With Family And Friends. Enjoy Easy Access To Major Highways (DVP/401) And Arterial Roads. Just Minutes From Shops At Don Mills, Retail, Dining, Schools, Parks, And More! Visit With Confidence. (id:60365)
338 Byng Avenue
Toronto, Ontario
****OFFERS ANYTIME****Top-Ranked School----Earl Haig SS****UNIQUE/ONE OF A KIND RESIDENCE in area****3Cars Garage on Premium land "58Ft x 146Ft" ---------- Step inside & prepare to be entranced by gorgeous ------- luxurious custom-built 5bedrooms of total 6200Sf living area inc the basement(apx 4500Sf--1st/2nd flrs + prof. finished basement --------- Featuring impeccable craftsmanship -------- exceptional top-notch materials through-out & you are greeted by a stunning-soaring 2storey grandeur foyer with a large skylight draw your eye upward. The main floor provides a refined retreat and speaks to the home's expansive principal rooms, designer living & dining rooms boasts a lavish palatial mouldings & columns in timeless elegance. The amazing maple kitchen with wall to wall pantry & spacious breakfast area overlooking the deep/large backyard. The family room itself features a stately gas fireplace & cozy-family/friends gathering space. The open riser/grand staircase leads to a five thoughtfully designed bedrooms offer private spaces for rest and reflection. The primary suite elevates daily life, featuring an expansive ensuite and a walk-in closet. Every bedrooms have own wonderful ensuites & closets for privacy & relaxation. Enjoy a massive entertaining space of lower level(recreation room0, featuring a gas fireplace, wet bar & w/out to a backyard & making it an ideal space for nanny's bedroom & washroom----Lots of storage space****A functional mudroom/laundry room combined on the main floor provides access to the built-in 3cars garage-------This residence is a truly ONE-OF-A-KIND in area(Extraordinary Land--58x146Ft, Expansive-Luxury Living Space with an UNIQUE 3Cars garage)-Driveway & Backyard patio upgraded in 2024,AC upgraded to Lennox Heat pump,Furnace upgraded to Lennox added humidifier)-----A Must See Hm (id:60365)

