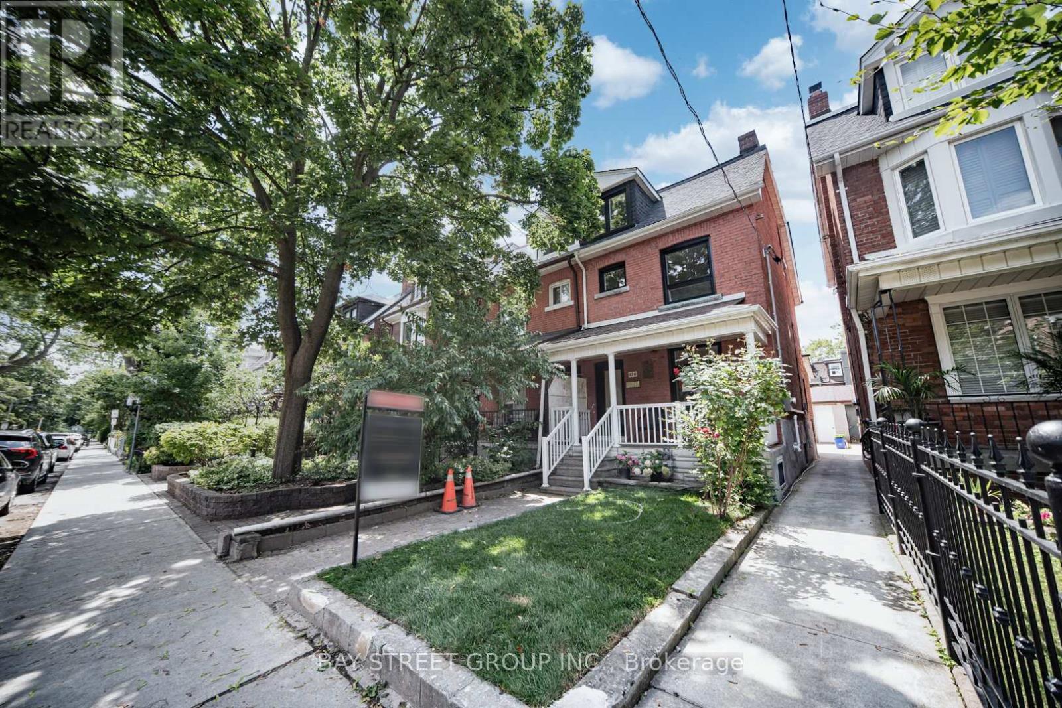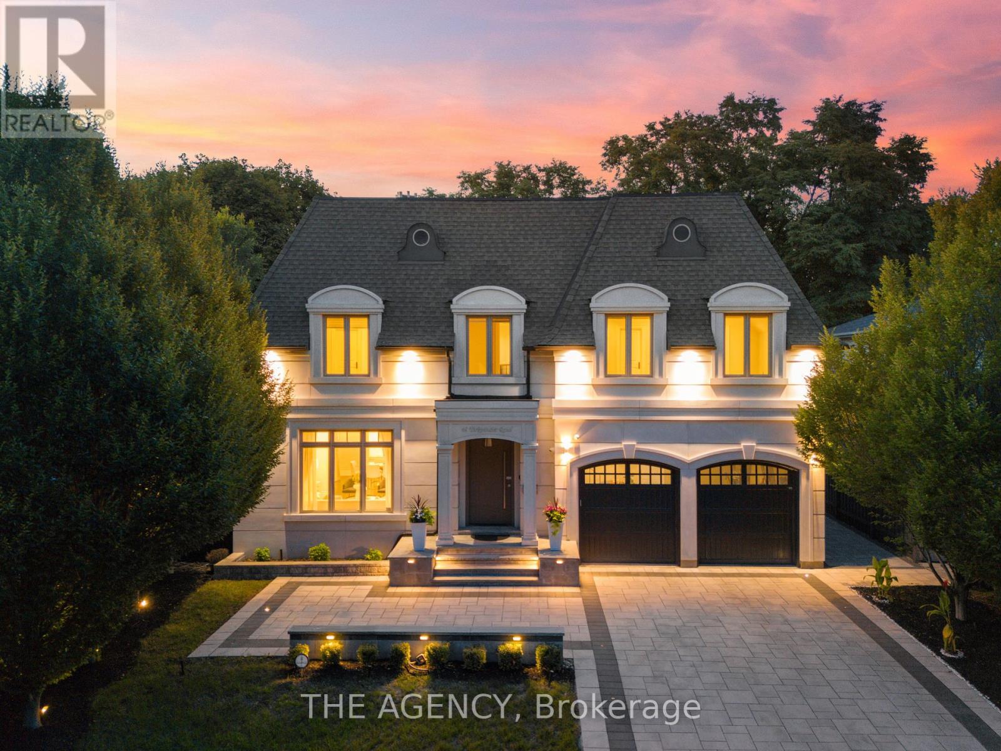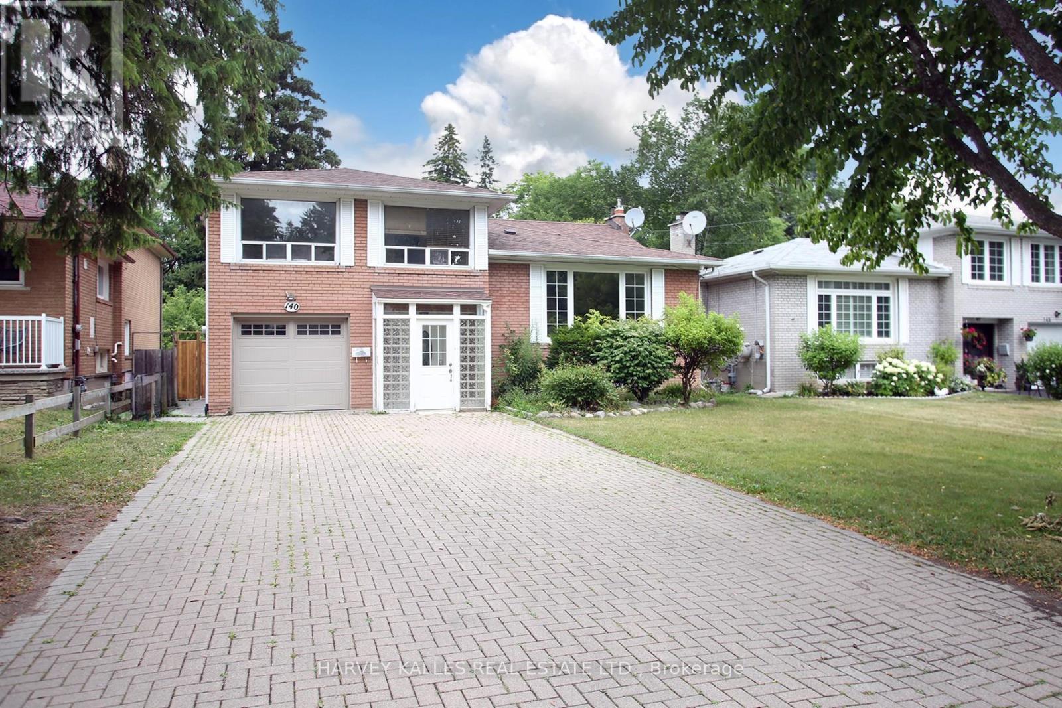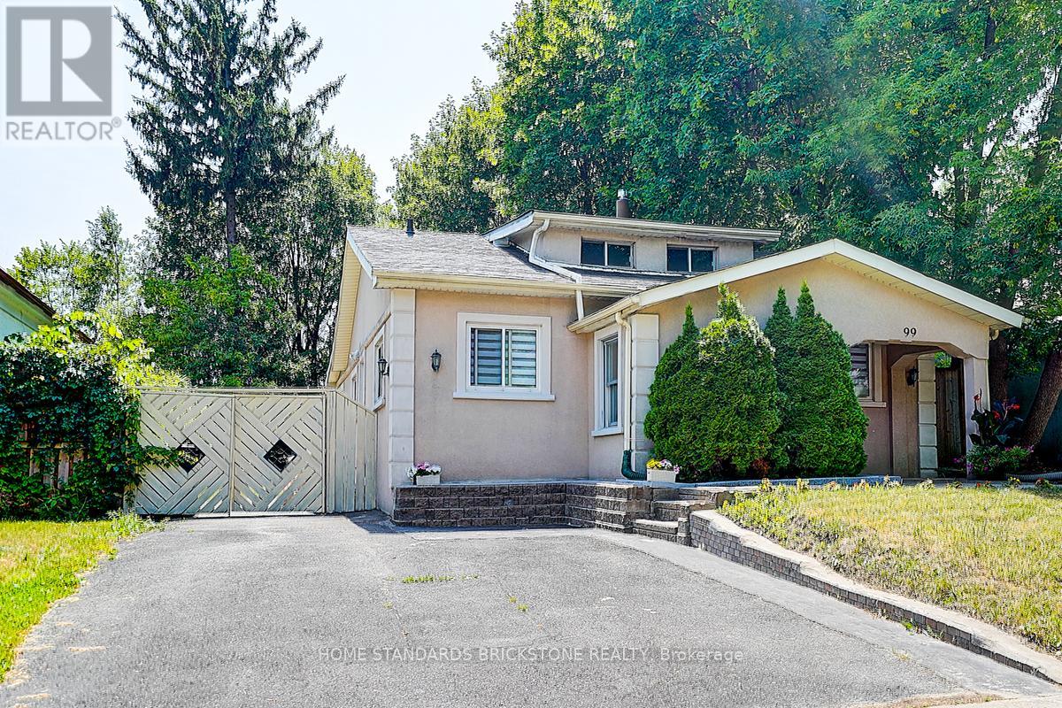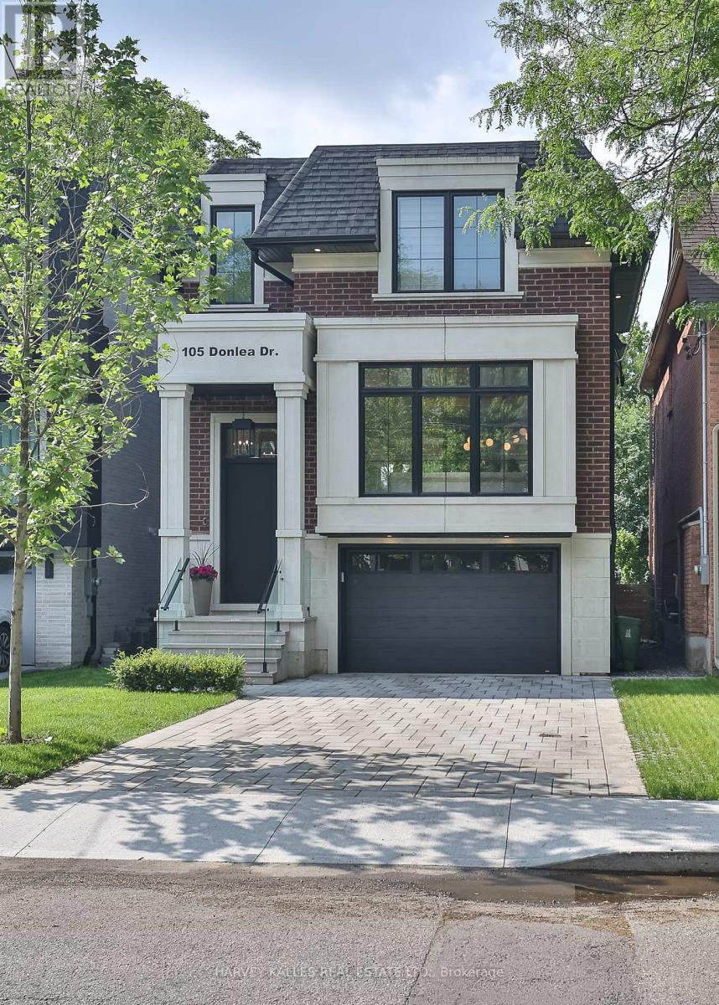126 Grace Street
Toronto, Ontario
A Rare Opportunity To Own A Thoughtfully Renovated three-storey semi-detached In The Heart Of Trinity-Bellwoods. Featuring Top-Tier Finishes Throughout. This Stunning Residence Offers An Open-Concept Layout With Custom Millwork, Wide-Plank Hardwood Floors In Chevron Pattern, Built-In Fireplace, Designer Lighting & Oversized Windows Providing Abundant Natural Light. Gourmet Kitchen With Premium Appliances, Stone Countertops & Modern Cabinetry. Spacious Bedrooms W/ Custom Closets. Bathrooms W/ Premium Tiles & Frameless Glass Showers. Everything Is Brand New Electrical, Plumbing, HVAC, Windows, Roof & Insulation. Detached double garage. Just Move In And Enjoy. Located On A Quiet Street Steps To Trinity Bellwoods Park, Queen West, Little Italy, Top Schools, Cafes, Transit & More. A Perfect Blend Of Style, Comfort & Urban Convenience. Don't Miss This One! (id:60365)
Rg1 - 1 Clairtrell Road
Toronto, Ontario
Luxury Boutique Condo in prestigious Bayview Village! Rarely available lovely peaceful 1,336 sq.ft. corner suite offering 3 bedrooms and 2 fullbathrooms + 50 sq.ft. balcony. This beautifully renovated unit features a bright and spacious living & dining room with unobstructed serenenorth view and soaring 9' ceilings that add a sense of elegance. Enjoy engineered hardwood flooring throughout, new kitchen countertop, sink &faucet, new bathroom vanities, and freshly painted all walls, doors, and trims. Entrance with mirrored double door large closet . Each bedroomhas its own unique features; Primary bedroom: Window showcase Unobstructed scenery, high ceiling, 3 pc ensuite with his & hers closets ( walk-in + double door closet). Second bedroom: Oversized picture window, high ceiling, private balcony and closet. Third Bedroom: East facing picturewindow for beautiful morning light, walk-in closet, and access to shared 4 pc bath. All Utilities Included in the maintenance fee. Everything atyour door steps! TTC subway station, Bayview Village Mall, Loblaws, YMCA, restaurants, shops, and with easy access to Hwy 401/404. Building amenities including 24/7 concierge, Gym, ,rooftop deck, garden, sauna, party room, games room, guest suite, Bike storage and free visitor parking.Perfect for growing families enjoying condo lifestyle or downsizes looking for comfort and convenience. (id:60365)
49 Mckee Avenue
Toronto, Ontario
Discover a Rare Opportunity In The Heart Of Willowdale East. Located at 49 McKee Ave Offers A Perfect Blend Of Modern Updates And Functional Living Space. Surrounded by Meticulously Maintained Executive Homes, It Presents The Ideal Canvas For a Luxury Rebuild Or Personalized Renovation. Solid-Spacious Living Space Hm & A Future Luxurious Custom-Built Home Lot(ONE OF A KIND LAND----50X138Ft) Combined. The Main Floor Boasts a Sun-Filled Living Room With Large Windows, An Updated Gourmet Kitchen With Quartz Countertops, And Eat-In Area Overlooking A Private, Deep Backyard, Perfect For Family Living And Entertaining. An Extra Side Entrance Adds Flexibility And Convenience. Close To All Amenities To McKee Public School, Earl Haig Secondary, And Numerous Transit Lines Including TTC Subway And Local Bus Routes. Shopping And Dining At Bayview Village Are Just Minutes Away, While Commuting Is Effortless Via Yonge, Sheppard, and the DVP/401 Corridor. (id:60365)
48 Yorkminster Road
Toronto, Ontario
Impeccably Redesigned Residence in Prestigious St. Andrew. Expansive Resort-Style Backyard, Bespoke Interiors & Exceptional Craftsmanship Situated on the largest pie-shaped lot on this coveted street in Toronto's exclusive St. Andrew community, this one-of-a-kind custom home has been thoughtfully transformed with high-end upgrades and timeless design throughout. From the brand-new architectural façade and professionally landscaped grounds to the refined interiors, every detail reflects superior craftsmanship and luxury. Step into a grand entryway where heated tile floors, soaring ceilings, and double closets offer a warm, elegant welcome. The open-concept main level flows beautifully, with rich hardwood floors, custom millwork, and expansive sightlines that make both everyday living and entertaining effortless. At the heart of the home is a fully customized Wolf chefs kitchen with an oversized island, premium appliances, and a cozy breakfast area framed by signature round windows overlooking the serene backyard. The family room exudes warmth and comfort, with a sleek gas fireplace and oversized European-style windows and doors that open to your outdoor sanctuary. The backyard is a true showpiece featuring a saltwater pool, hot tub, sports court, and built-in bar, all surrounded by mature landscaping for privacy and tranquility. Upstairs, five bedrooms await each with a private ensuite and custom closets. The primary suite offers 10-ft ceilings, gas fireplace, spa-inspired 5-piece ensuite, and walk-in closet. A second-floor lounge/study between two bedrooms adds a bright, versatile space. The finished lower level features two more bedrooms, a large rec area, and ample storage. With nearly 5,500 sq ft of finished space, smart home upgrades, and impeccable finishes, this home is a rare opportunity in one of Toronto's most prestigious neighbourhoods. (id:60365)
216 Olive Avenue
Toronto, Ontario
7 Year Luxury Custom Built Home With High End Limestone & Brick Exterior. Spacious Open Concept Floor Plan with High End Finishes. Appx 5000 Sq ft living space, High Ceilings(Library:14 ft, Basement:11 ft & Main 10 ft) Throughout. Entertaining & Functional Kitchen Catering to the Most Exquisite Taste. Newly Installed Interlocking Backyard for outdoor entertaining. Each Bedroom equips with Ensuite Bathroom (Total 7 Washrooms) & Walk-In Closets & Spa-Like Master Ensuite With Large Walk-In Closet. Office with Separate Direct Entry For the owner's ease. Heated Basement & Direct Access to Garage From Basement! The Garage is Equipped with an Electric Vehicle Changing Station **Top-Ranking School: Earl Haig SS**Conveniently Located near School/Park/Finch Subway Station-Meticulously Cared and Maintained Hm By Owner (id:60365)
140 Wedgewood Drive
Toronto, Ontario
Raise the Bar on Modern Family Living This beautifully maintained 4-bedroom freehold home redefines what it means to live with comfort, purpose, and style. Tucked away in a peaceful, family-oriented neighborhood, it offers the rare chance to own a home that's not only functional but deeply inspiring. Designed for those who value both everyday ease and memorable moments, this residence blends open, sun-filled living spaces with thoughtful touches throughout. The main floor flows effortlessly, making it just as easy to host Sunday brunches as it is to enjoy quiet evenings with loved ones. At the heart of the home is a bright, contemporary kitchen equipped with quality appliances, generous storage, and smart design details that make cooking a joy not a chore. Whether you're preparing meals for a busy week or celebrating life's milestones, this space rises to the occasion. Upstairs, four spacious bedrooms provide comfort and quiet in equal measure. Each room is filled with natural light and designed to be a personal retreat. The primary suite stands out with its calming atmosphere and ample space to relax, recharge, and restore. Beyond the interiors, enjoy a low-maintenance backyard ideal for al fresco dinners, children's play, or a tranquil afternoon with a good book. With a private driveway and attached garage, convenience meets lifestyle in the best way. Situated close to high-ranking schools, lush parks, shopping, transit, and major commuter routes, this home is ideal for families ready to grow or investors seeking long-term value in a thriving area. Raise your standards. Raise your lifestyle. This is a property that delivers more than just a roof, It brings room to dream, space to live, and a future to believe in. (id:60365)
1914 - 60 Pavane Linkway
Toronto, Ontario
A Must See! Don't Miss This Toronto's Hidden Gem!!! Calling All Downsizers, First Time Home Buyers, Renters Trying To Enter The Market, Investors & Anyone Looking For An Exceptional Opportunity To Own A Fabulous Very Large And Bright Updated End Unit, 3 Bedroom Condo AND 2 Full Washrooms, In An Amazing Central Location. Functional Floor Plan, Updated Kitchen Has A Window, Updated Bathroom, Updated Flooring, Painted Throughout, With Crown Moulding Ceiling. Den/Storage/Utility Room Could Be Used As A Small Office. Ensuite Laundry. 2 Of The Bedrooms Face The Downtown Toronto Skyline And Partial View Of Lake Ontario. Watch The Sunset And Feel The Air On The Beautiful Open Balcony With Multi-Directional Views . Brand New Laundry Room In Building. Unit Includes The Fridge, Stove, Dishwasher, Microwave And Washer/Dryer. One Locker & One Parking Included.Just Outside The Condo You Will Find A Cottage Like In The City Setting With Some Of Toronto's Best Walking/Hiking/Biking Trails And Nature Filled Wooded Surroundings By One Of Toronto's Best Ravines and Rivers. Amenities: Pool, Gym, Sauna, Car Wash, Variety Store. In A Diverse & Very Friendly Community. Steps To TTC, Very Easy Access To DVP, Minutes To Downtown/401/Gardner, Upcoming Eglinton LRT, Lakeshore, Costco, Superstore, Shops At Don Mills, Gas Stations, Schools, Parks, Golf, Places Of Worship & So Much More. Condo Fees Includes All Utilities Along With TV Cable & Wi-Fi. (id:60365)
99 Harlandale Avenue
Toronto, Ontario
Great Central North York Location, Lovely Move-In-Ready Bungalow Home to Live/Rent for Family And Significant Potential for Investor/Builder In The Highly Sought-After Lansing-Westgate Neighbourhood. Best Premium Land 50X117.66Ft Land (Potential Redevelopment or Severance) & Surrounded By Luxury Custom-Built New Homes. The Main Floor Features An Open-Concept Layout That Effortlessly Connects The Living Room, Dining Area, Family Room, & Kitchen. Lead Out To A Large Backyard Deck & Garden. A Portion Of Living Room Converted and Used as Bedroom. 2 Bachelor Basement Apartments. Buyer/Agent to Verify All Measurements and Use. Steps to Yonge Street & Sheppard Subway Station, TTC. Top-Rated Schools, Beautiful Parks, 401 Highway, Fitness, Grocery Stores, Shops, Plenty of Restaurant and Much More Amenities. Exceptional living experience in the heart of North York . Dont Miss Out This Great Opportunity. (id:60365)
105 Donlea Drive
Toronto, Ontario
Priced to Sell Timeless Modern Luxury in Prime Upper Leaside, This rare, move-in-ready home blends timeless modern design with exceptional craftsmanship, offering over 3,600 square feet of beautifully finished living space. From the moment you step inside, the thoughtful layout, soaring ceilings, and high-end finishes set the tone for elevated living. The main level is anchored by a stunning chefs kitchen featuring top-of-the-line Thermador appliances, sleek custom cabinetry, and an expansive island designed for both cooking and gathering. Just beyond, floor-to-ceiling windows in the family room flood the space with natural light and frame serene views of the large, private backyard an ideal setting for indoor-outdoor living. Upstairs, the incredible primary retreat offers a peaceful sanctuary complete with a luxurious 7-piece ensuite. Three additional generously sized bedrooms and a second laundry room provide ultimate comfort and convenience for families of all sizes. The bright lower level, with its radiant heated floors and direct walk-out to the backyard, adds over 1,000 square feet of versatile space perfect for a media room, gym, or guest suite. No detail has been overlooked from 9-inch white oak hardwood floors and Control4 home automation to custom LED pot lighting and high-end materials throughout. Additional features include built-in security cameras, a BBQ gas line, and meticulous attention to craftsmanship in every room. This is a home that truly shows to perfection. Located on a quiet, tree-lined street in Upper Leaside, with access to top-rated schools, shops, and transit, this is an extraordinary opportunity to own a designer home in one of Toronto's most sought-after neighbourhoods. Act quickly this exceptional property is priced to sell and wont last long. (id:60365)
411 - 12 Sudbury Street
Toronto, Ontario
Urban living at its absolute best. This well-laid-out two-bedroom townhouse (all on one floor) is the perfect high-rise condo alternative. Skip the elevators and high maintenance fees. Park your vehicle in your private garage and walk right up to your front door from the quiet laneway off Sudbury. Don't have a car? Think of all the extra storage room you will have. Very large primary bedroom with extra room for a sitting area with pullout couch or home office. The second bedroom has room for a desk and bookshelves for working at home as well. Snuggle up on the couch in front of the fireplace with a good book on those cold winter evenings. In the Spring and Summer, open the double French doors leading to the spacious balcony and enjoy the serenity of sipping your morning coffee while overlooking the peaceful park across the street. Don't wait! This one won't stay around for long. (id:60365)
317 Connaught Avenue
Toronto, Ontario
Cozy bungalow nestled in between two LUXURY CUSTOM HOMES in the heart of North York. The BEST BLOCK of one of the most quiet and PRESTIGOUS streets, surrounded by custom homes. SOUTH side,NO sidewalk, with MATURE TREES all around but not in the way of the new home.Occupied only by original owner, this home is neat and well maintained. Carpets were professionally cleaned. Recent windows, screen door, and downspouts. A/C and Modern furnace.Separate side entrance to the basement. Whether you're looking to get in this prestigious neigbourhood or invest, it's a hidden gem, first time on the market. Very private, flat, and clear backyard is a blank canvas, backing onto Caines Ave and another custom home.Connaught is not a through street, with no traffic at any time of day. Steps to bus stop on Cactus, one bus or short walk to Finch subway. Short walk to city life at Yonge and Finch, the North York downtown, boasting with restaurants, grocery stores, shopping, and entertainment. (id:60365)
61 Hemford Crescent
Toronto, Ontario
Exceptional custom-built home in the prestigious Banbury community, 11 years new with over 5,000 sq ft of refined living space. Surrounded by top-ranked schools, parks, and tree-lined streets. Features 10-ft ceilings on the main, 9-ft on the second floor and basement, plus skylight for a bright, airy feel. The formal dining room boasts a waffle ceiling; living and family rooms offer picture windows and gas fireplaces. The Italian-imported high-gloss lacquer kitchen includes premium Thermador appliancesbuilt-in microwave & oven, 6-burner gas cooktop, hood fan, dishwasher, and a wine fridge. A sleek central island flows into a sunlit breakfast area with pot lights, fireplace, and sliding doors that walk out to a large deckperfect for morning coffee or al fresco dining. An open-riser solid wood staircase with tempered glass railings enhances the homes modern, airy, and elegant aesthetic. Upstairs are four spacious bedrooms and three well-appointed bathrooms, all with heated floors. Two bedrooms feature private ensuites, including the luxurious primary suite with 10-ft ceilings, pot lights, a custom walk-in closet, and spa-inspired 6-piece ensuite. The remaining two bedrooms share a designer 6-piece bathroom. The professionally finished basement impresses with 9-ft ceilings, radiant in-floor heating, a stylish rec room with wet bar, home gym with glass wall and rubber flooring, private office, guest bedroom, and a chic 4-piece bath. A custom-built wine cellar with wooden racks and a glass door offers stunning storage for 800+ bottles. Additional features include 8-ft solid rift-cut oak doors, large-format tile, an interlocking front driveway, and a spacious backyard with a large deckideal for summer entertaining. A rare blend of quality, function, and timeless design in one of Torontos most desirable neighbourhoods. (id:60365)

