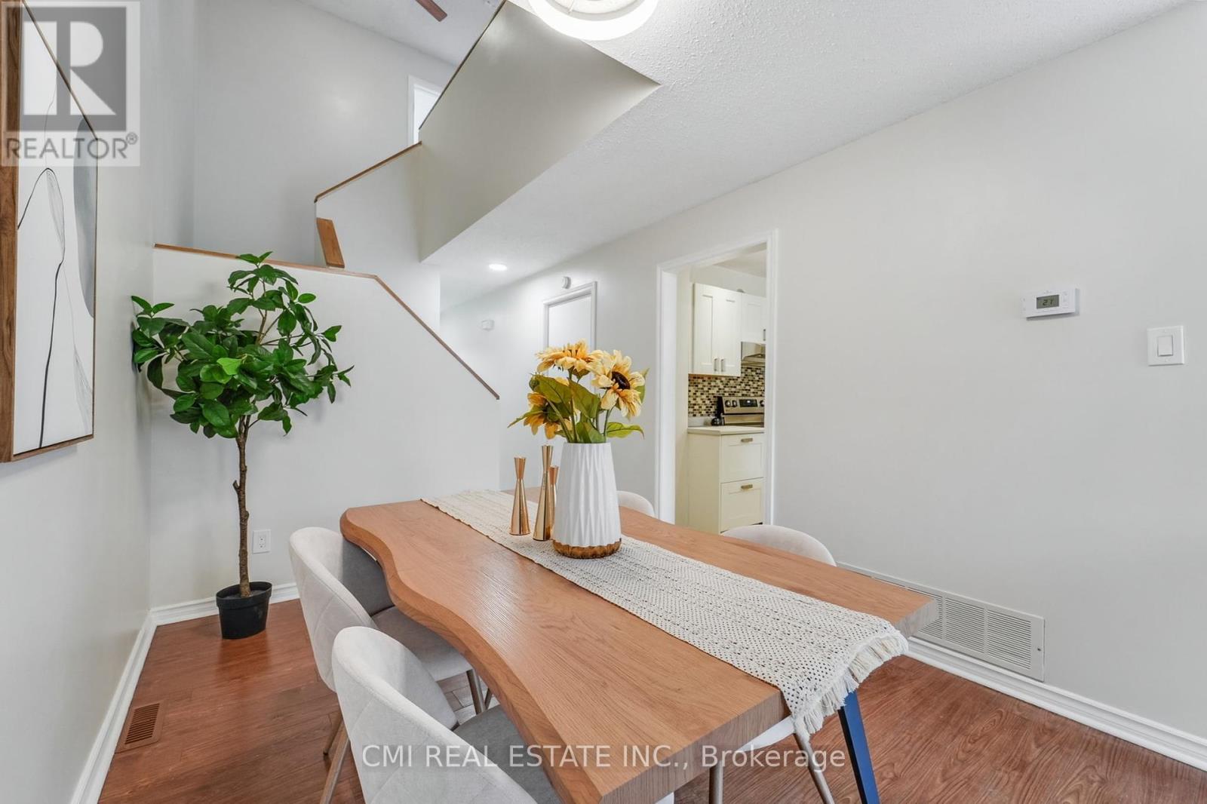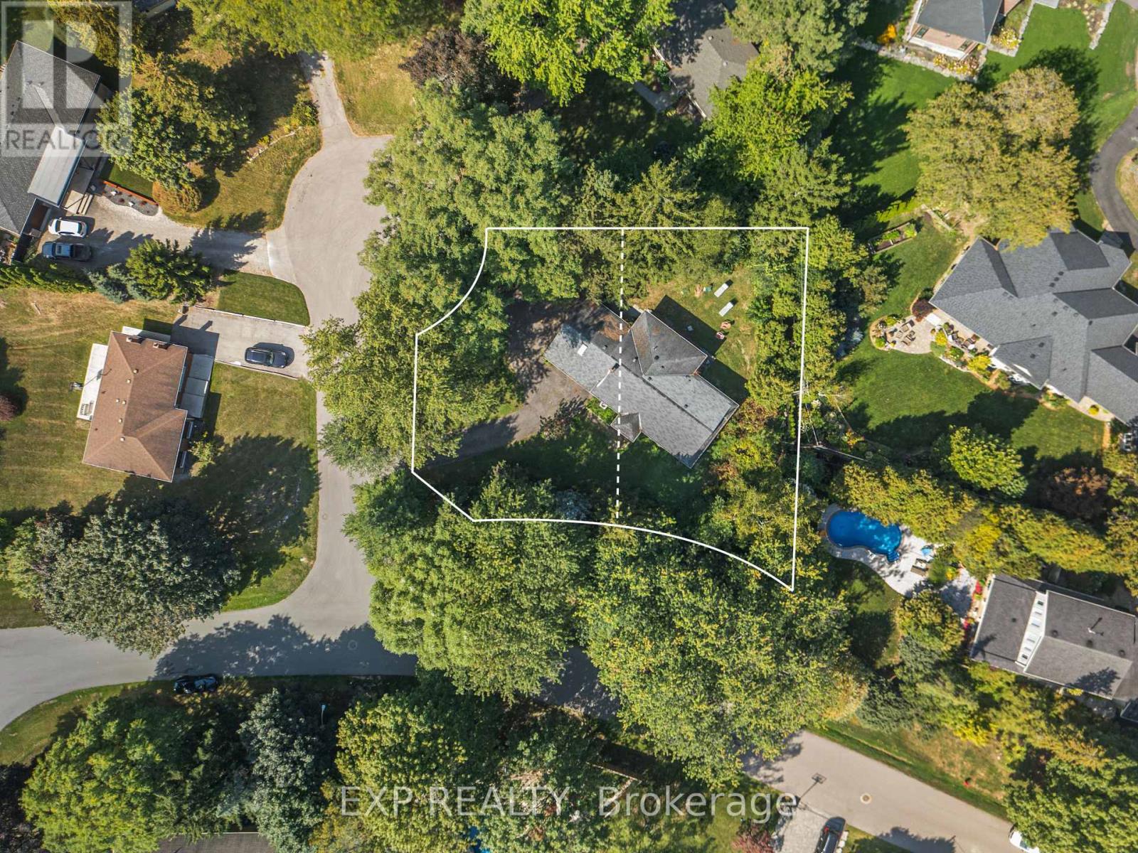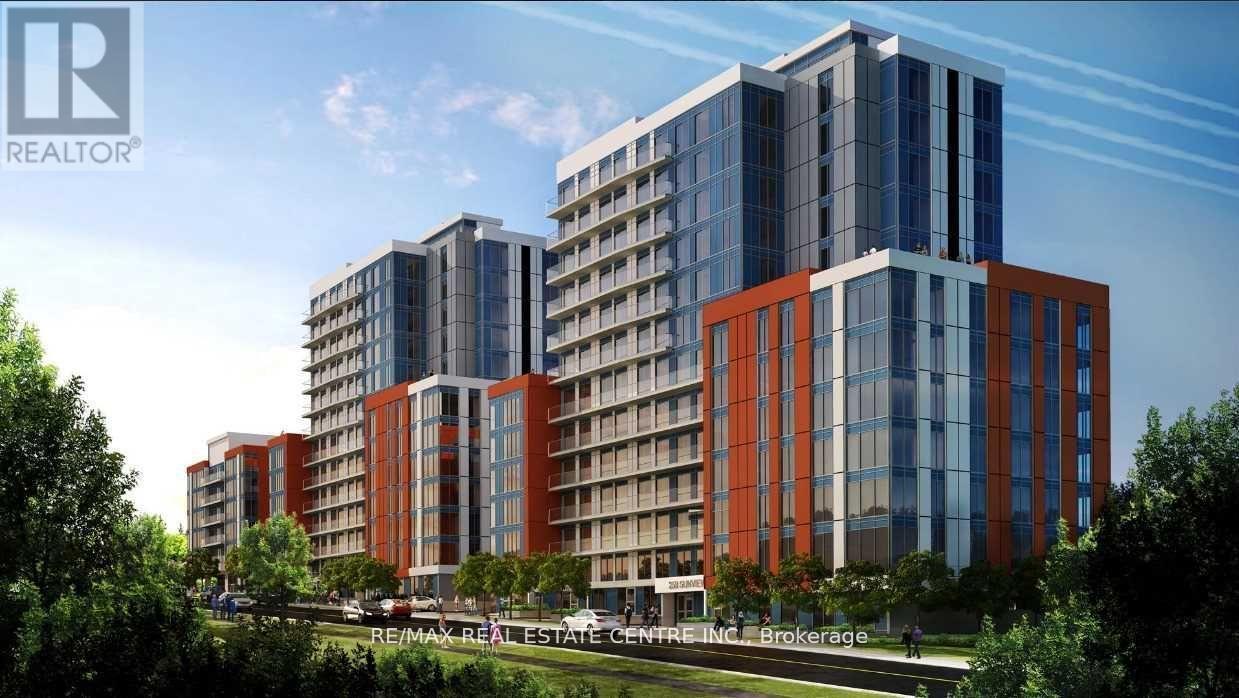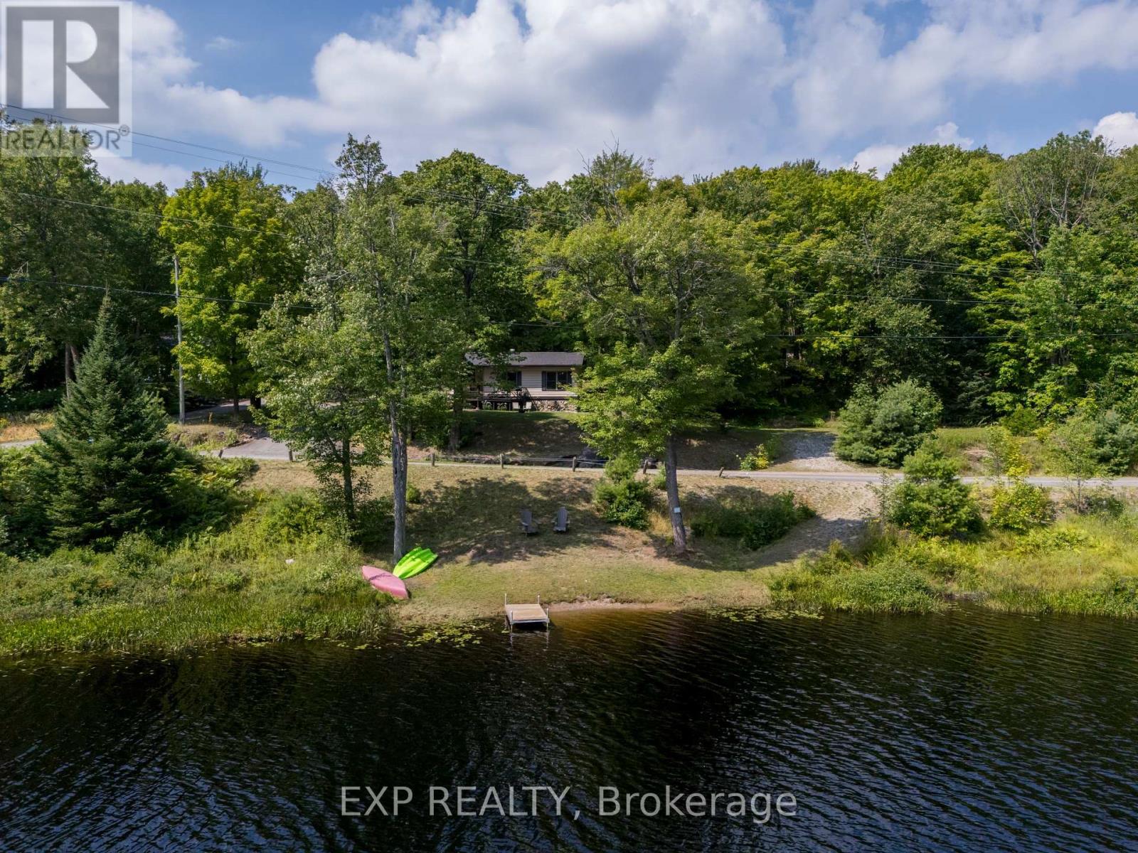18 Shallow Creek Road
Woolwich, Ontario
This modern 2 storey townhouse located in Breslau! With 1,414 sq ft of living space, this home has 3 bedrooms, 3 bathrooms and is move-in ready. Walking in the front door you find yourself in a foyer leading past the 2 piece powder room and into the open concept kitchen/living room space. The kitchen has ample cupboard space and extra counter space open into the dining room. The bright living room leads to the dining room with double glass patio doors to the back deck. The large primary bedroom has a double door entrance, a walk-in closet and private 4 piece ensuite bathroom with a separate soaker tub and shower. Also found on the second floor are 2 additional spacious bedrooms and a 4 piece main bathroom and laundry room. The basement is unfinished and is ready for updating to make it your own! Create a large rec room, play room or home office space or even a home gym. The options are endless! In the backyard, you will find your own private oasis. The yard is beautifully landscaped and fully fenced with a large deck for the perfect summer evening! This townhome is in a great location and has easy access to HWY 7/8, Region of Waterloo International Airport and the 401. This is the perfect area and the perfect home to raise your family! (id:60365)
49 - 495 Sidney Drive
Ottawa, Ontario
Great Location! Charming 2-storey townhouse on a quiet family-friendly cul-de-sac, close to great schools, parks, public transit, Place dOrleans shopping centre, Queensway 174, Ottawa River & much more! 1713 sqft of living space. Brand new stainless steel fridge, stove, dishwasher in open concept kitchen, opening onto living room and dining area perfect for families. Walkout to backyard patio. Main floor 2pc bathroom. Upper floor has 3 spacious bedrooms & a 4pc bathroom. Primary bedroom w/ large walk-in closet. Semi-Finished bsmt can be used for family entertainment, home gym, or office space with large storage closet and laundry room with brand new washing machine and dryer. Well run condo with low maintenance fees which means repairs, replacement and maintenance of all exterior is not your problem! No worries or expenses for roof, windows, siding, exterior walls and doors. Grass lawns front and back maintained by the condo plus snow removal. Swim anytime in condo outdoor pool from May until September. Not occupied now so move in date totally flexible. Book your private showing now! (id:60365)
376 Philip Place
Hamilton, Ontario
Incredible Infill Opportunity in Ancaster Heights!Rare chance to acquire a 120 x 117 corner lot with conditional severance approval for two detached lots (approx. 55 x 110 each)the frst approved severance in this prestigious neighbourhood! Located at 376 Philip Place, this tree-lined property includes a renovated, move-in-ready bungalow featuring new vinyl floors, fresh paint, and a modern kitchen with stainless steel appliances. U-shaped 2-car garage with driveway access off Philip Place.Zoned and approved (subject to conditions) to build two custom homes or enjoy the existing home and develop later. Frontage on both Philip Place and Massey Drive offers layout flexibility. Sewer and water connected. Prime location near Tiffany Falls, parks, trails, and minutes to Hwy 403, Downtown Ancaster, Dundas, and McMaster Hospital.Endless possibilities for builders, developers, or investors in one of Ancasters most sought-after communities! (id:60365)
96 Elm Street
Kawartha Lakes, Ontario
Welcome to 96 Elm St, located in the quaint community of Woodville nestled in the heart of Kawartha Lakes. The main level of this charming bungalow features an open concept living area with a large eat in kitchen, 3 good sized bedrooms with semi-ensuite privilege for the primary. The lower level is great for entertaining with a very large rec room and a full bath. Enjoy summer entertaining with an expansive deck complete with built-in covered gazebo. This home also offers a triple wide driveway with no sidewalks, plenty of space for guests and recreational vehicles. ***Photographs coming soon** (id:60365)
606 - 600 North Service Road
Hamilton, Ontario
Welcome to your penthouse retreat at COMO Condos in Stoney Creek! This impressive penthouse suite features 9-ft ceilings, a bright open-concept layout, and oversized windows that fill the space with natural light. The modern kitchen is beautifully appointed with quartz counters and backsplash, soft-close cabinetry with gold hardware, an upgraded MOEN faucet and sink, and plenty of counter space for cooking or entertaining. The chic bathroom showcases upgraded tile work, recessed shower lighting, and ceiling tiles above the tub for a spa-like touch. The spacious bedroom with a walk-in closet and motorized roller blinds, provides both comfort and function, while the private balcony offers escarpment views and spectacular sunsets. With vinyl flooring throughout, elegant finishes, and a prime location just minutes to the GO Station, QEW, hiking trails, shops, dining, and Niagara's renowned wineries, this penthouse combines convenience, sophistication, and lifestyle in one exceptional package. (id:60365)
58 Pinot Crescent
Hamilton, Ontario
Welcome to 58 Pinot Crescent!! A Well Maintained End unit Freehold Town Home in a Very sought after neighbourhoods in Hamilton. Main Floor offers a Very Welcoming Contemporary Open-Concept Layout with an Upgraded Kitchen, Centre Island and Stainless Steel Appliances. A 9 Foot Ceiling on Main Floor gives a Great Feel with a Cozy Fireplace with an Abundance of Natural Light. Upper Level offers Huge Master Bedroom with Walk in Closet. Recently installed a brand new Hardwood Floors in all Bedrooms( August 2025.) Master Ensuite has an Enclosed Glass shower. Other 2 bedrooms are also Generously sized with their own Double Door Closets. Second Floor Laundry offers a Great Convenience with an Extra Full Washroom. Oversize Car Garage with Additional 2 Parking Spots in the Driveway, totaling 3 Parking Spots. A Complete Carpet Free Home, Oak Staircase, Ample Pot lights, Upgraded Light Fixtures, Freshly Painted throughout (August 2025). A Fully Fenced Deep Backyard is Perfect to Entertain guests. A potential of Side Entrance in this Home could offer possible a Secondary Dwelling Unit by Obtaining Permit from City Of Hamilton. Convenient location, close to QEW, library, shopping Center, School, Parks, Costco. Don't miss out owning this great home!!! (id:60365)
45 Cooke Avenue
Brantford, Ontario
Welcome to this beautifully kept 3-bedroom, 2+1 bathroom home offering comfort, space, and functionality. The main floor features an open-concept layout with a modern kitchen, a cozy living area, and a dining space perfect for family gatherings. Upstairs, youll find generously sized bedrooms with ample natural light and storage. The finished basement includes an additional bedroom and full washroom ideal for guests, a home office, or recreation. Conveniently located close to schools, parks, shopping, and public transit, this home is move-in ready and perfect for families or professionals. (id:60365)
82 Cadillac Boulevard
Kawartha Lakes, Ontario
This handsome country home offers a spacious 2,400 sq.ft. featuring 4 bedrooms & 3 bathrooms, ideal for an active family. Nestled in a quiet cul-de-sac on Chemong Lake, the property features 165.7 feet of waterfront, perfect for fishing & water sports. The natural shoreline on Lancaster Bay attracts a variety of wildlife, making it a paradise for naturalists, anglers & birders. Enjoy lock free Kawartha's boating on Chemong, Buckhorn & Pigeon Lakes. Explore the 386km Trent-Severn Waterway, known for scenic boating & fantastic fishing. The cozy living room features a stone gas fireplace, the dining room opens to a sunlit deck with retractable awning for outdoor enjoyment. The eat-in kitchen comes equipped with quartz counters & built-in appliances. The convenient main floor office & laundry mudroom with direct garage access enhance functionality. Upstairs, the generous primary bedroom features a large ensuite, complemented by 3 additional bedrooms, full bathroom & roughed-in bonus room. The lower level adds recreational space, with a games room, bar, cold room & huge workshop leading to the attached triple garage. Outside a serene lakeside stone patio offers a tranquil escape. Whether its summer watersports or winter trails, this is a haven for outdoor enthusiasts & year-round pleasure with kayaking, paddle boarding & ice fishing, skating & snowmobiling. Quarry & Tamarac Golf Clubs are only 10 minutes away. Surrounded by majestic trees, this picturesque setting offers a connection to nature with absolute privacy; an idyllic escape from the city. School bus is at your door, St. Martins School is only 12 km away. This community-oriented area ensures year-round living with amenities nearby. This property presents a unique opportunity to enjoy the beauty of the Kawartha's while providing the essentials for family life. With the added option of a pontoon boat, this home is ready for summer adventures on the water. (id:60365)
130 Kingsview Drive
Hamilton, Ontario
Executive 4-bedroom, 3-bathroom home on a premium 59.28 x 170 ft ravine lot in the highly desirable Albion Falls area. Offering over 3,000 sq. ft. above grade, this spacious home features a grand two-storey foyer, formal dining room, living room with gas fireplace, and a chefs kitchen with granite countertops, stainless steel appliances, and French doors leading to a private backyard retreat. The fully fenced yard backs onto a wooded ravine and walking trails, and includes a heated saltwater pool, new concrete surround (2018), and a two-level deckideal for entertaining or relaxing. Upstairs, the oversized primary suite includes a walk-in closet and a spa-like ensuite with double sinks, glass shower, and soaker tub. Three additional generous bedrooms and an upper-level laundry room with built-in cabinetry complete the second floor. The bright walk-out basement offers excellent potential for a home gym, office, rec room, or future in-law suite. Triple garage and triple-wide driveway provide parking for up to 9 vehicles. Located on a quiet, family-friendly street close to parks, schools, and Albion Falls. Incredible value move-in ready and priced well below replacement cost! (id:60365)
419/room - 1291 Gordon Street
Guelph, Ontario
Experience luxurious living in a spacious, light-filled room with a private ensuite washroom in a highly sought-after building! Perfect for students and young professionals, this unbeatable location offers shopping, dining, entertainment, groceries, parks, libraries, and recreation centers all just steps away. A public transit stop is right at your front door. Enjoy access to top-tier amenities, including a fitness center, media and recreation rooms, study spaces, and more. Shared kitchen and living area, with plenty of in-room storage. Live in comfort and convenience! (id:60365)
279 - 258 B Sunview Street
Waterloo, Ontario
Excellent Location. Completely Furnished Apartment By Builders... Only One Big Room Is Available With Shared Facilties, Interior Amenities, Outdoor, Rooftop Amenities, Suit Features Suite Kitchen And Many More Details. Internal And External Bicycle Parking...Private Outdoor Lounge Area. Impress Your Clients. Very Near To University Of Waterloo And Wilfred Laurier University Campuses. (id:60365)
1867 Fraserburg Road
Bracebridge, Ontario
Live year-round with breathtaking views you'll never get tired of! Welcome to your private piece of paradise on tranquil Frau Lake, a no-motor lake perfect for peaceful paddling, fishing, and swimming. This meticulously updated 3-bedroom, 1-bath home offers stunning lake & forest views from every room and sits on 0.9 acres with 189 feet of sandy waterfront. Dive off the dock or enjoy the gradual entry, perfect for kids. The open-concept living space features soaring beamed ceilings, a cozy family room, and a newly updated eat-in kitchen - all designed for everyday living. Step out to the front porch and grill dinner while enjoying the custom live-edge bar overlooking the water. Your dreamy primary suite includes a bay window facing the lake and a walkout to the backyard, offering quick access to stargazing & sunsets. Major updates offer peace of mind including new roof (2025), septic (2021), electrical (2021), bathroom renovation (2022), primary bedroom renovation (2023), garage door (2023), kitchen updates (2025), and eaves/fascia/soffits (2025) and more. Outside, explore a beautifully landscaped yard with a stone path leading to a detached workshop with it's own panel, ideal for projects & storage, plus an attached garage and two driveways for ample parking. Enjoy evenings around the firepit, under the stars, take in the stunning maple colours in the fall and snow covered pines in the winter. Located just 8 minutes from Hwy 11 and downtown Bracebridge's charming shops, restaurants, and waterfalls. Bonus: fantastic neighbours- something you truly can't put a price on. Come experience the beautiful blend of comfort, community and nature that you won't find anywhere else. (id:60365)













