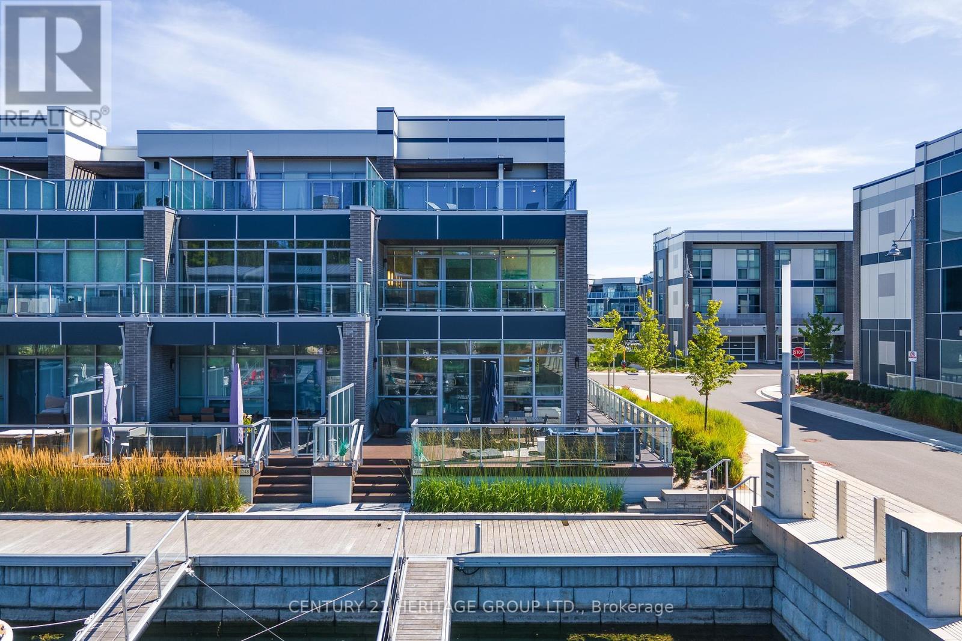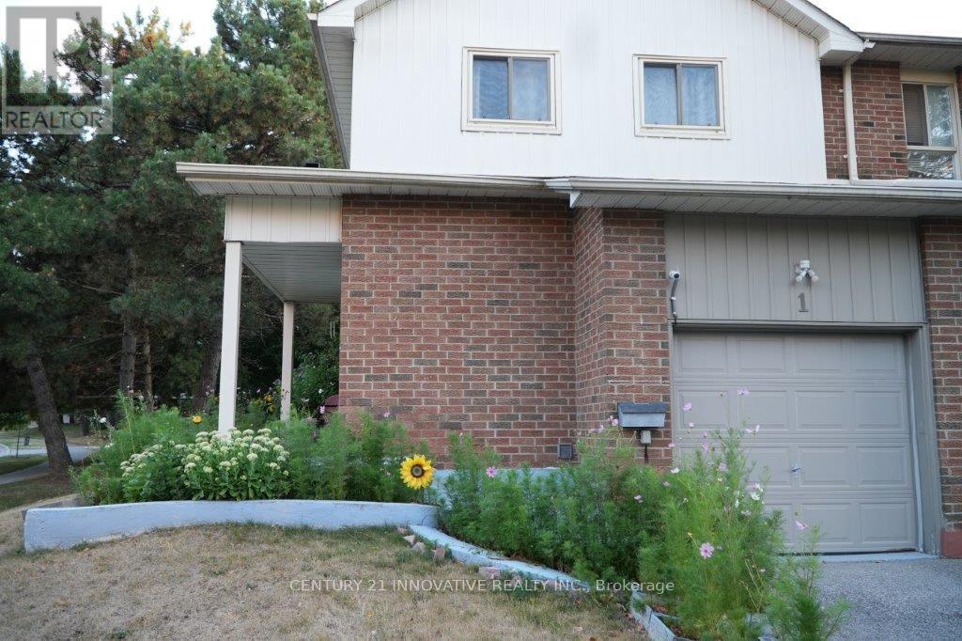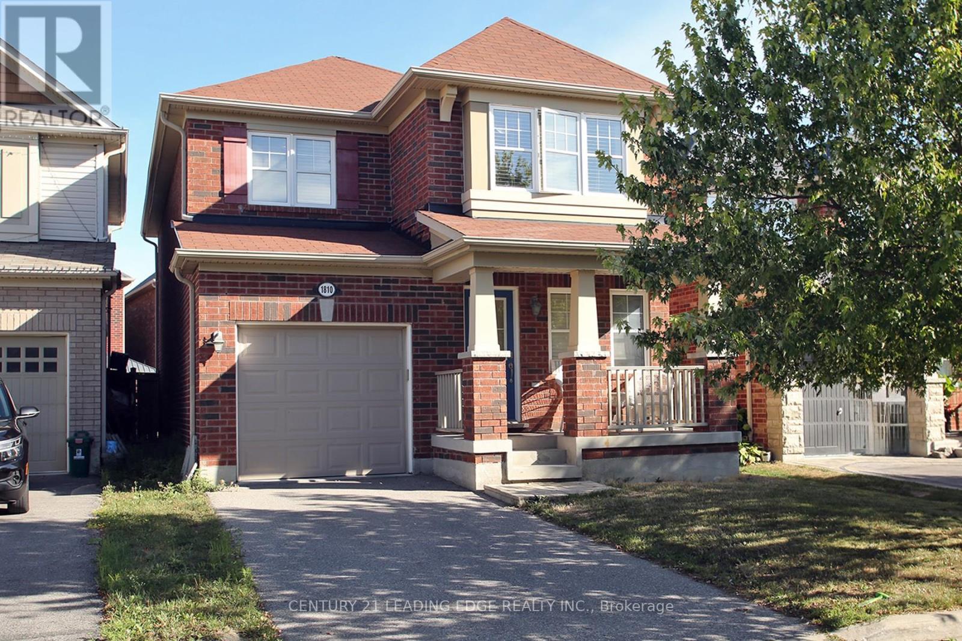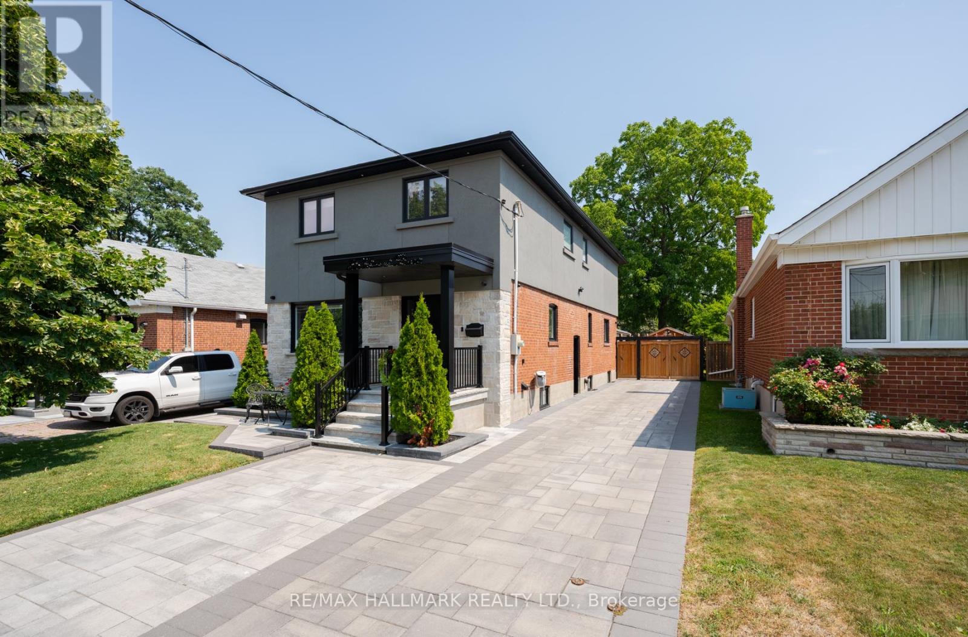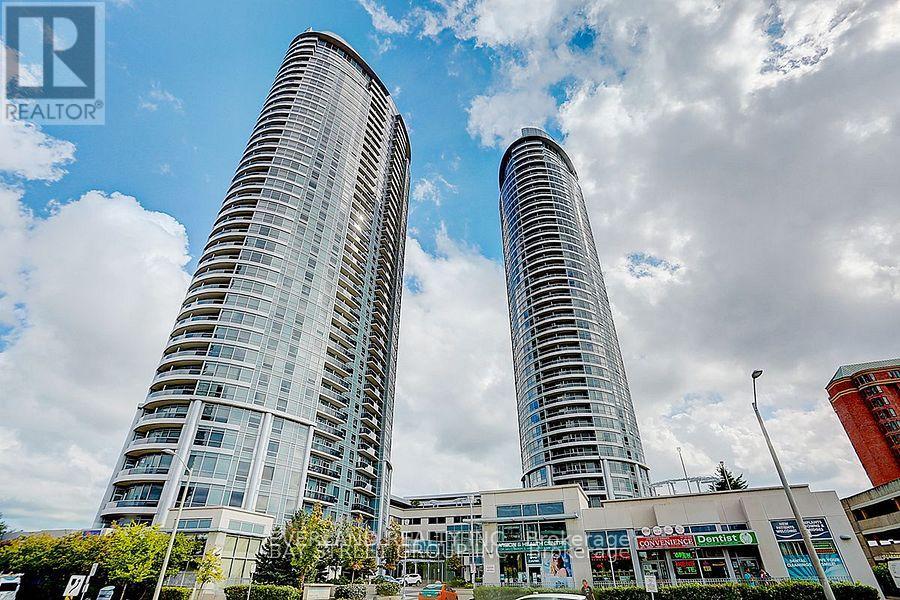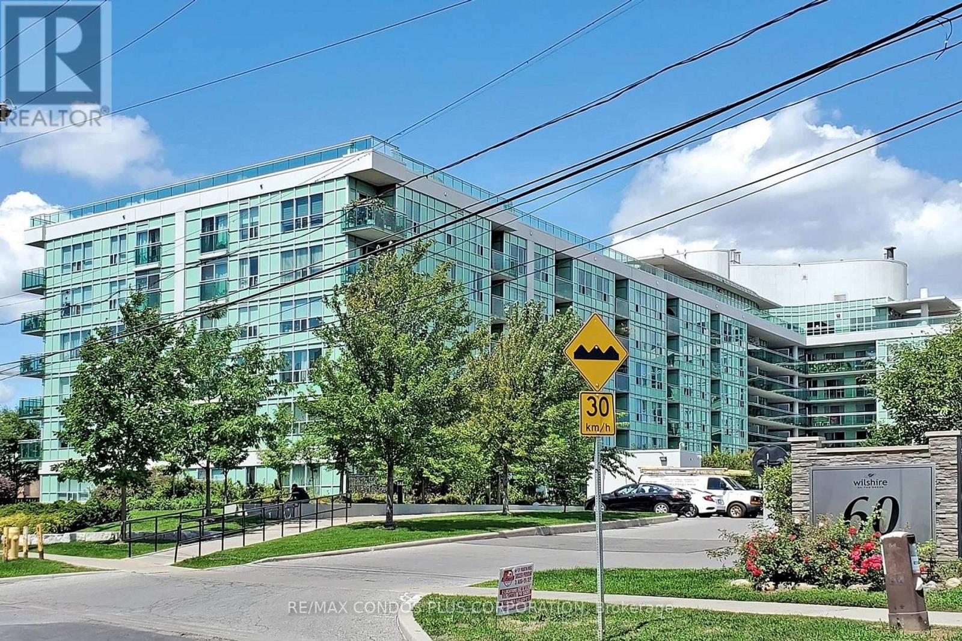3746 Ferretti Court
Innisfil, Ontario
PRICED TO SELL! END UNIT 5 BEDROOM FERRETTI. MOTIVATED SELLER! Experience the Ultimate in Waterfront Luxury at Friday Harbour. - Step into a life of unparalleled elegance and leisure on exclusive Ferretti Island, a gated private enclave in the heart of the prestigious Friday Harbour Resort. This rare end-unit, 3-storey townhome offers the ultimate waterfront lifestyle - complete with your own private boat slip, sweeping lake views, and exquisite designer finishes throughout. - From the moment you arrive, youll be struck by the refined craftsmanship and attention to detail. The main level is anentertainers dream, featuring a chef-inspired two-tone kitchen with quartz countertops, a spacious breakfast island, premium Wolf gas range, and Sub-Zero fridge. Soaring 10-foot ceilings and floor-to-ceiling windows flood the open-concept living and dining space with natural light. A custom wet bar and walkout to your expansive private terrace on the water make indoor-outdoor living seamless. - Upstairs, youll find 5 generously sized bedrooms and 5 beautifully appointed bathrooms, including a lavish primary suite retreat with its own private balcony overlooking Lake Simcoe perfect for taking in the sunrise and marina views with your morning coffee. - Outdoor living reaches new heights with a sun-soaked ground-level patio ideal for entertaining and a spectacular rooftop terrace offering panoramic lake vistas from sunrise to sunset. Lounge by day, or gather around the fire table under the stars for an unforgettable evening. - Whether youre searching for a year-round residence or a luxurious weekend escape, this is your chance to own a piece of one of Ontarios most coveted resort communities where luxury, nature, and lifestyle come together effortlessly. (id:60365)
3 Illinois Crescent
Wasaga Beach, Ontario
Welcome to 3 Illinois Crescent, a charming and affordable home in the sought-after Park Place community by Parkbridge! Just minutes from the beach, shopping, dining, and all of Wasaga Beach's amenities, this vibrant adult lifestyle community has it all including a rec centre with a heated pool, gym, billiards room, library, and event space. This well-maintained bungalow offers 2 spacious bedrooms, 2 full bathrooms, and a bright, open-concept layout featuring vaulted ceilings throughout and south-facing windows in the living room that flood the space with natural light. Recently painted with newer broadloom, a newer front deck, and ensuite laundry, this home is move-in ready. Enjoy peaceful evenings in your backyard surrounded by mature trees and a lovely garden, or unwind on your porch to watch the sunset or stroll down to the beach for the most magical sunsets. Plus, you'll love the friendly neighbours in this welcoming community!Monthly land lease fees total $944: $800 (Land Lease), $37.84 (Site Tax), $106.93 (Property Tax). Don't miss this fantastic opportunity to enjoy the carefree lifestyle you deserve. This home is also smoke free and pet free! (id:60365)
3152 Davis Drive
East Gwillimbury, Ontario
Top 5 Reasons You Will Love This Property: 1) Spanning approximately 10-acres, this lot delivers ample space for development, whether you're looking to expand existing operations or establish a new facility, the size and layout allow significant room for customization to suit specific business needs 2) The prime location of this property provides excellent connectivity to major transportation routes, with its proximity to Highway 404 ensuring seamless access to the Greater Toronto Area, making it ideal for businesses seeking efficient logistics and commuting options 3) With M2 zoning, the property accommodates a wide range of commercial and industrial uses including warehousing, manufacturing, and logistics, delivering flexibility for various business types and supporting diverse needs and future growth 4) The property benefits from municipal water and sewer services at the road, streamlining the development process and reducing the need for extensive infrastructure investments, increasing the site's appeal for development 5) Situated in a rapidly developing area, the property is part of a dynamic community experiencing growth and investment, presenting a solid opportunity for businesses to establish themselves in a thriving location with potential for high returns and long-term success. Visit our website for more detailed information. (id:60365)
Main & 2nd Floor - 47 Hazelwood Avenue
Toronto, Ontario
Prime Riverdale! Don't miss this exceptional 2-bedroom house with a 98 Walk Score, just steps from Pape Station. Located in the heart of Greek Town and within the Frankland School District, this well-maintained home blends charm, comfort, and convenience. Nestled on a quiet residential street, it's minutes to Withrow Park, Pape Library, and the vibrant Danforth. Inside, enjoy 9'ft ceilings, hardwood floors, and a bright, open layout. Both bedrooms include wardrobes, with a chest of drawers in the primary. The spacious kitchen features a gas range, 900 CFM range hood, ample cabinets (including a broom cupboard), and an eat-in island (stools excluded). The bathroom cabinet remains for tenant use. Recent upgrades include new windows, roof, siding, and back door, fresh porch paint, attic insulation, and rerouted drainage. The laundry room includes added shelving, a folding clothes hanger, and French doors. Additional highlights: reinforced glass staircase, 1 parking space, bike storage, and shed with tools for lawn and winter maintenance. This is a rare opportunity to lease a thoughtfully updated home in one of Torontos most desirable neighborhoods (id:60365)
1 - 34 Dundalk Drive
Toronto, Ontario
Prime Location! Semi-type/End Unit, Stunning 3 Bedrooms with 2+1 Bathrooms, 3 Parking Spaces: Renovated Townhouse, Finished Basement: In-Law suite with Kitchen, nestled in a highlysought-after Family-Friendly Dorset Park Neighbourhood. Pets Permitted. Open-view backyardperfect for summer BBQs! Conveniently located near Kennedy Commons shopping complex, Hospitals,Schools, and two minutes away from Highway 401 and a direct bus ride to the subway. This HomeIs Move-In Ready and Designed For Convenience And Style (id:60365)
1810 Parkhurst Crescent
Pickering, Ontario
Welcome to this spacious and bright open-concept home located just minutes from Highway 407 in a quiet, family-oriented community. This property features 4 generous bedrooms and 3 bathrooms, fenced backyard, walk out to backyard from kitchen offering plenty of space for growing families or those who love to entertain. Upper level laundry no more climbing steps with basket, garage entry from main floor. Enjoy the convenience of being steps from public transit, schools, shopping, and scenic parks. The layout is perfect for modern living, with a seamless flow between the kitchen, dining, and living areas. Dont miss out on this ideal combination of location, comfort, and value! (id:60365)
25 Elmont Drive
Toronto, Ontario
Welcome to 25 Elmont Drive! A stunning, elegant, and modern two-storey custom-designed detached home featuring 4+1 bedrooms, 4 bathrooms, a finished basement with a separate entrance, parking for up to 5 cars, and a remarkable private backyard oasis that offers a serene escape. With exceptional attention to detail, high-end finishes throughout, and located in a family-friendly neighborhood on a large 40 x 125.37 ft lot, just steps from the fabulous city escape Taylor Creek Trail, this property blends style, smart living, and functionality.The main floor offers a fabulous layout with a spacious foyer and a convenient large custom closet. The formal living and dining room offers an inviting space featuring a custom fireplace wall, crown moldings, pot lights, and a built-in sound system. The kitchen features a striking waterfall quartz centre island, matching quartz countertops and backsplash, top-of-the-line appliances, and custom cabinetry. The family room is equally impressive, featuring sleek custom-built cabinetry, integrated speakers, and stunning floor-to-ceiling European glass doors that open to a professionally designed outdoor oasis, complete with a covered deck, a custom gazebo, and a custom shed for additional outdoor storage.Upstairs, the luxurious primary suite impresses with a striking Venetian stucco feature wall, grand double-door entry, an expansive walk-in closet, and a spa-inspired ensuite retreat. Three additional generously sized bedrooms and a laundry room complete the upper level.The fully finished basement with a separate entrance offers additional living space, featuring an extra-large bedroom, a rec room with a gas fireplace, and an additional kitchen ideal for extended family, guests, or a home office.Additional features include: double side gates, security system cameras, engineered hardwood floors, motorized blinds, steam humidifier, new AC, upgraded 3/4" water line, porcelain tile finishes, and front yard interlocking. (id:60365)
610 - 125 Village Green Square
Toronto, Ontario
Tridel Condo. Unobstructed North East View 903 Sq. Ft 2 Bedrooms + Den With 2 Full Baths, Den Can Be Used As 3rd Bedroom, Kitchen W/Granite Counters, Ceramic Backsplash, Fantastic Amenities Include 24Hr Concierge, State Of The Art Health & Fitness Studio, Billiards, Indoor Pool, Media Room, Easy Access To 401, Shopping, Parks, Great Location! (id:60365)
315 - 60 Fairfax Crescent
Toronto, Ontario
Welcome to Wilshire on the Green! Wonderful 2-bedroom featuring a functional open concept layout, nearly 700 sf of interior living space, bright and sunny west-facing balcony, laminate floors in living/dining room, and modern kitchen with large breakfast bar, stone counters, stainless steel appliances, and loads of storage. 1 parking space and 1 locker included. Short walk to Warden Station, Warden Hilltop Community Center, and Clairlea Park. Minutes to Eglinton Town Centre, Taylor Creek Park, & Cineplex Odeon. (id:60365)
32 Brenton Street
Toronto, Ontario
Welcome to this beautifully updated detached home, ideally located just a 10-minute walk to Victoria Park Subway Station. Combining modern upgrades with thoughtful design, this property is a wonderful choice for those seeking a comfortable home with excellent transit access. Inside, you'll find 3 bedrooms and 3 bathrooms, each space carefully planned to maximize functionality. The main floor features a bright and inviting open-concept layout, where natural light fills the living and dining areas. The renovated kitchen showcases modern cabinetry, sleek finishes, and a seamless flow that makes everyday living effortless. Efficient design ensures every corner of this home is well utilized. The fully finished basement with a separate entrance offers a valuable extension of living space. Whether you need a home office, recreation room, or potential in-law suite, this lower level adapts easily to your lifestyle. The convenience of 4-car parking adds even more practicality for families, professionals, or those who love to host. Step outside to a backyard retreat designed for relaxation and gatherings. Surrounded by greenery, the outdoor space includes a gazebo and cozy fire pit, creating the perfect spot for summer barbecues, evening conversations, or quiet moments to unwind. The location is a standout feature. Just minutes to the subway, commuting to downtown or across the city is quick and stress-free. Schools, parks, shopping, and daily essentials are all nearby, making this home an ideal balance of city convenience and neighborhood charm. With its full renovation, versatile layout, ample parking, and private outdoor space, this home is truly move-in ready. Whether you're a first-time buyer, a growing family, or simply looking for a property in a well-connected area, this is a rare opportunity not to be missed. (id:60365)
690 View Lake Road
Scugog, Ontario
Exceptional opportunity to own a luxurious estate home in a prestigious lakeside community, perfectly suited for professionals working from home,, nature lovers, and boating enthusiasts. Set on a private 7.29-acre lot with scenic views of Lake Scugog, this custom-built residence offers over 7,500 sq. ft. of elegant living space, combining timeless architecture with modern convenience. Enjoy soaring cathedral ceilings, a sun-filled layout, and a gourmet kitchen ideal for entertaining. The main floor includes multiple walkouts to terraces, while the serene primary suite features a fireplace, custom wardrobe, walk-in closet, and spa-like ensuite with views of nature. With 6 bedrooms and 7 bathrooms, the home also includes a walk-out basement with heated floors, gym, recreation space, and rough-in for a second kitchen or bar, ideal for multigenerational living or separate work/live space. Smart wiring, security cameras, dual Generac generators, intercom, dual furnaces, and a water treatment system provide modern functionality. The three-car attached garage includes heated floor rough-in and ample storage. A major highlight is the approx. 5,000 sq. ft. detached heated accessory building with three finished levels, workshop for 4+ vehicles, mezzanine, office or guest house potential, and three rough-in bathrooms. The lower level with walk-out rough-in adds even more versatility perfect for home-based businesses, studios, or in-law suites. Just around the corner from a public boat launch, this property offers convenient lake access without the waterfront taxes. Whether you're seeking peace and privacy, space to grow a business, or easy access to lake life, this unique property offers endless potential in an unbeatable location. (id:60365)
112 - 3655 Kingston Road N
Toronto, Ontario
This freshly updated ground-floor gem by the waterfront is move-in ready and loaded with upgrades! Freshly painted throughout, this open-concept suite boasts high ceilings with oversized doors and premium hardware finishes for a sleek, modern feel. Minimal wear and tear with one owner adds to the pristine condition of the property. The upgraded smoke detector & carbon monoxide system, closet enhancements, and smart thermostat provide peace of mind and year-round comfort. The walk-out terrace allows BBQs, perfect for entertaining and the versatile den with a door and large window makes an ideal home office or nursery. Enjoy full-size appliances in your modern kitchen and reap all the benefits of a ground-floor unit: no elevator waits and easy access in and out. Designed for any living scenario, this home adapts to your lifestyle with ease. Just steps to the beach, waterfront, and scenic biking/walking/hiking trails, with quick east-end access to downtown. The building is investing in your future with a full lobby renovation in the coming months, plans for a party room upgrade, and a rooftop renovation already underway and completing soon. A rented parking space can be transferred to the buyer. Always stay connected to the city with 24-hour transit right at your doorstep. (id:60365)

