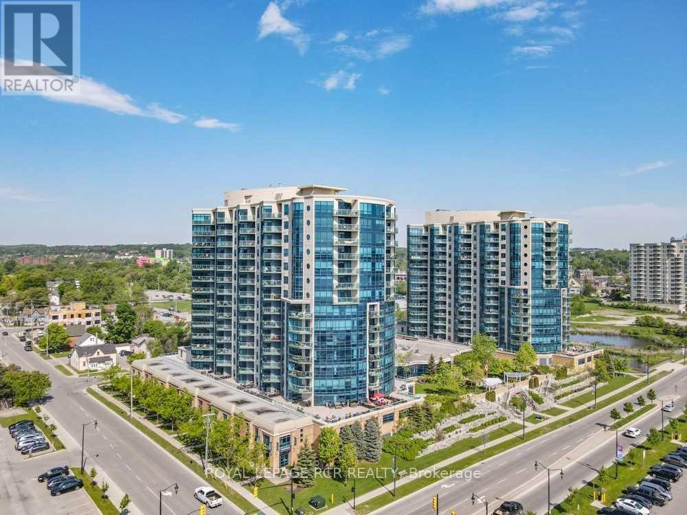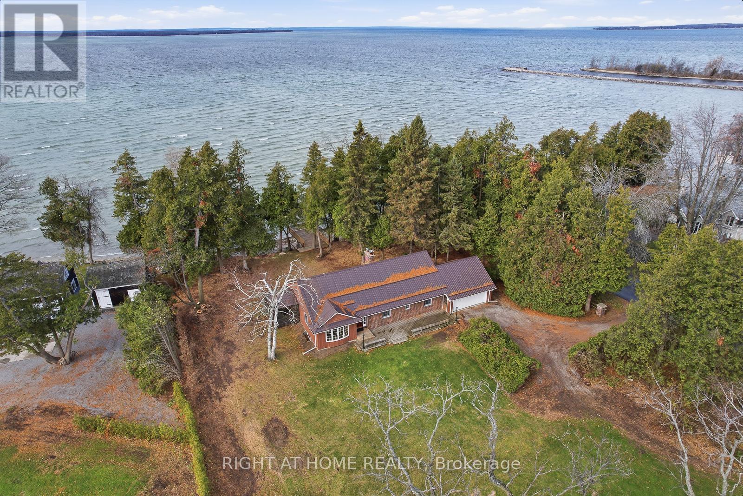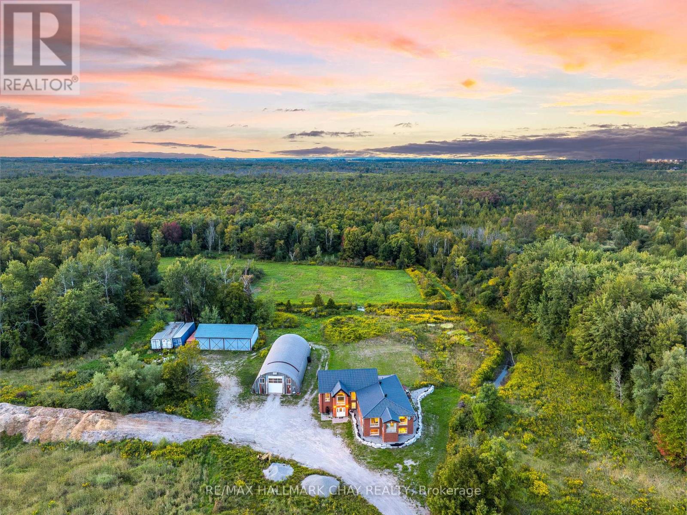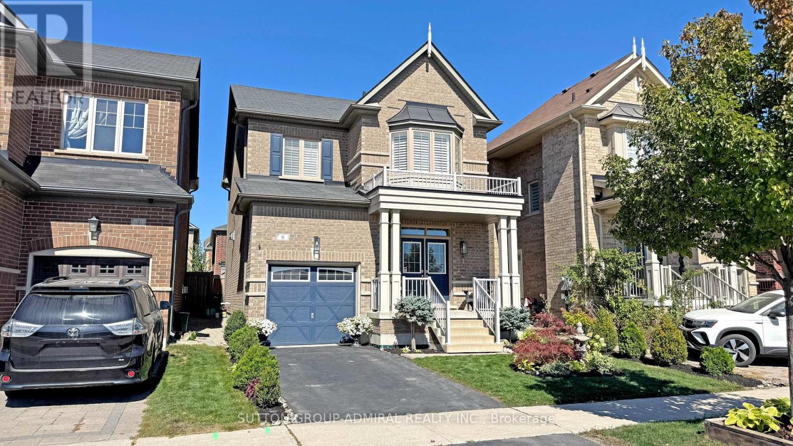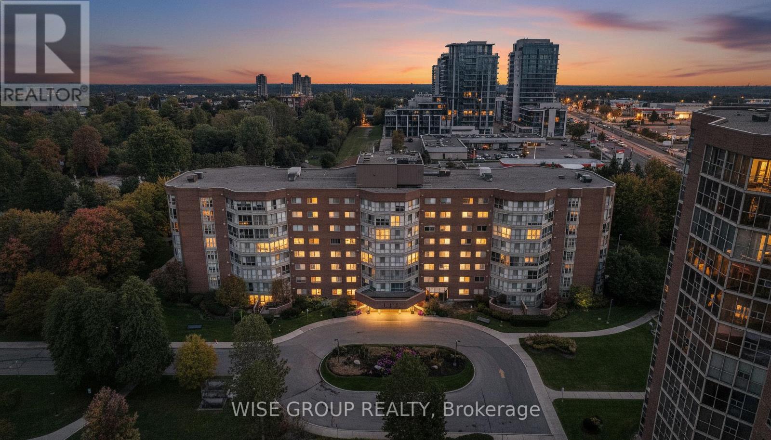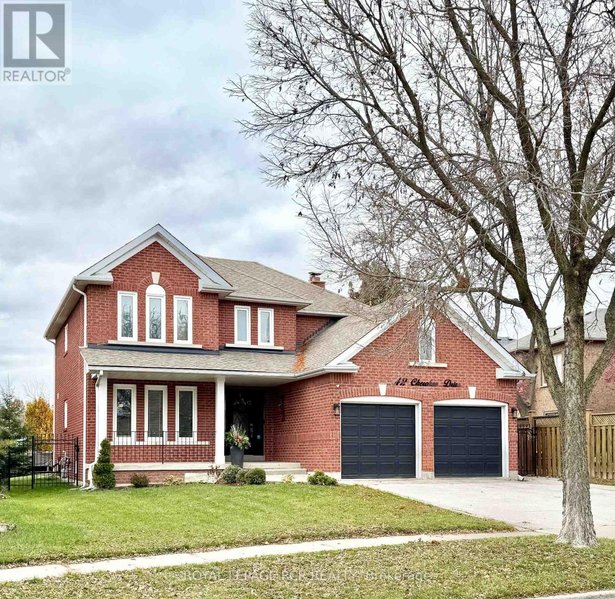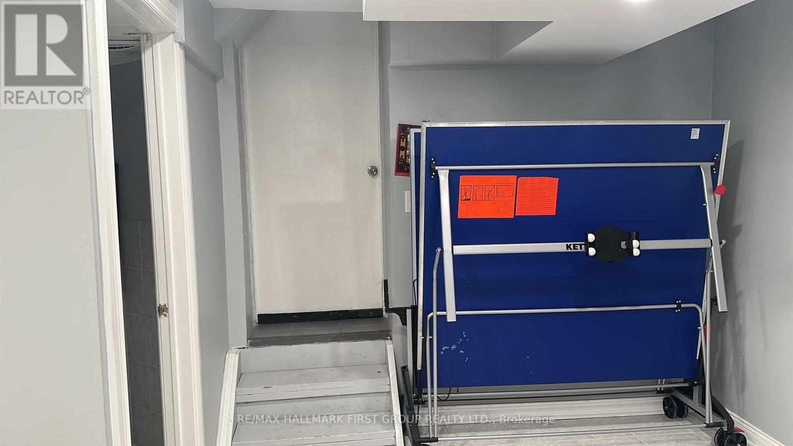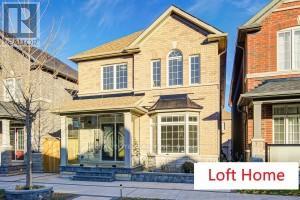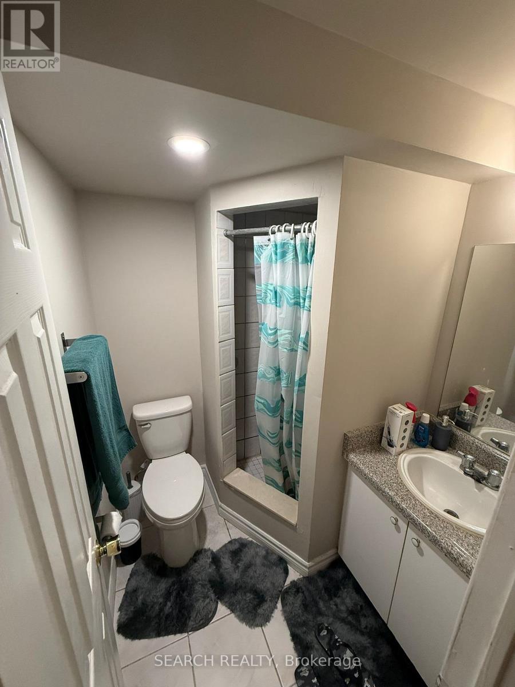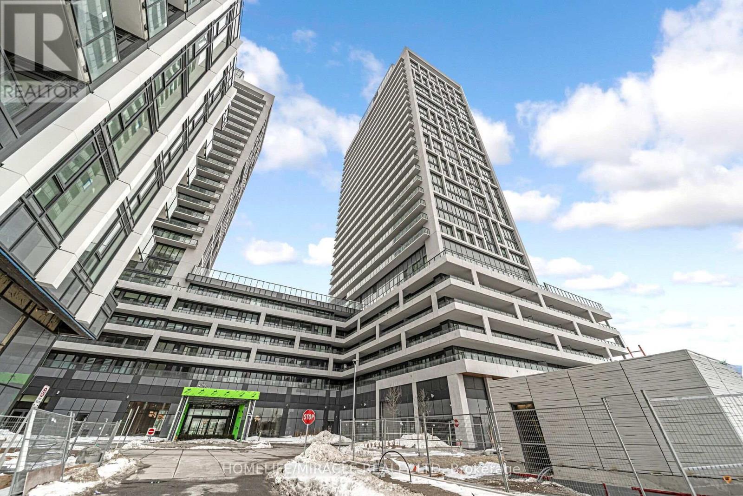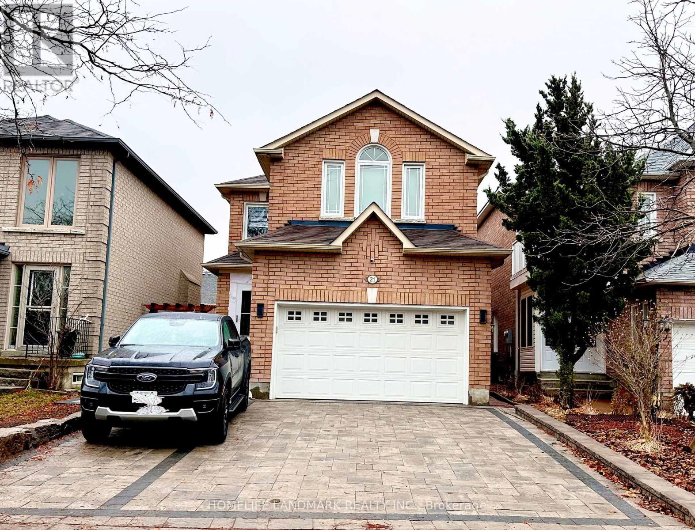1403 - 37 Ellen Street
Barrie, Ontario
Welcome to Nautica, Barrie's luxurious waterfront condominium community. This popular Aruba model offers 855 sq ft of bright, open concept living space with 1 bedroom and 1 bathroom. Step out onto your private balcony and take in panoramic views of Kempenfelt Bay and the city skyline. The modern kitchen features stainless steel appliances, granite countertops, stone backsplash and a large breakfast bar that overlooks the living and dining area with 9ft ceilings and hardwood floors. The spacious bedroom includes coffered ceilings and generous closet space, while the 4-piece bathroom and in-suite laundry with storage space, provides convenience. This unit comes complete with 1 underground parking space and 1 locker. Residents enjoy access to Nautica's exceptional amenities including an indoor pool, sauna, hot tub, fitness room, party and games rooms, guest suites, terrace-level patio and ample visitor parking. Located in the heart of Barrie's waterfront and downtown core, you'll be steps from the beach, marina, GO Station, shops, dining, trails, parks and so much more. (id:60365)
5 Albert Street
Brock, Ontario
Furnished 1-acre private waterfront lease opportunity on Lake Simcoe featuring 150' of sandy beach and breathtaking western sunset views. Ideally located within walking distance to all town amenities, this property offers exceptional space, comfort, and year-round lakefront living.This charming bungalow offers over 1,700 sq ft of living space with 3 + 1 bedrooms, 3 full bathrooms, an expansive basement, and a 2-car attached garage. The Great Room features vaulted ceilings, a fieldstone gas fireplace, and a picture window showcasing panoramic lake views. A bright eat-in kitchen overlooks the expansive front yard, while a 3-season sunroom provides a walkout to the updated deck at the waterfront. The main floor includes three spacious bedrooms, including a primary suite with a 3-piece ensuite, walk-in closet, and additional closet. The basement extends the living space with a large recreation room, fourth bedroom, 3-piece bath, laundry room, and generous storage.Recent updates include new flooring throughout and an updated cantilever deck at the shoreline. Additional features include town sewer and water, natural gas, high-speed internet, 400-amp electrical service, central air conditioning, a no-maintenance steel roof, and parking for up to six vehicles. The property offers excellent weed-free swimming and is also a fantastic location for ice fishing in the winter.Located minutes from shopping, restaurants, schools, parks, the marina, Community Centre, arena, and baseball diamonds, this exceptional waterfront home provides convenience and year-round enjoyment. A rare lakefront rental opportunity! (id:60365)
2702 6th Line
Innisfil, Ontario
Custom Built, Multi-Generational Designed Raised Bungalow With In-Law Suite & Separate Entrance, Nestled on 30 Beautiful Acres Of Private EP Land & Stream! Enjoy Rural Living & Embrace Nature With Lovely Natural Spring Creek Running Through. Plus Bonus 40 x 80Ft Detached Heated Garage With 2,920 SqFt & Commercial Sized Door. 1,581 SqFt Farm Style Outbuilding With 4x Rolling Commercial Doors & Hydro In Both, Ideal For Any Automotive Lover With Space To Park All Your Vehicles, Or Storing Extra Equipment! Main Home With Over 4,800+ SqFt Of Available Living Space Offers Open Flowing Layout With Ceramic Flooring & Huge Windows Allowing Tons Of Natural Lighting To Pour In. Spacious Living Room With Brick Fireplace, Vaulted Ceilings, Pot Lights, & Marble Flooring Throughout. Formal Dining Room For Entertaining Family & Friends. Cozy Sunroom Overlooking Backyard With Floor To Ceiling Windows. Eat-In Kitchen Features Breakfast Area With Walk-Out To Deck Overlooking Backyard, Perfect For Enjoying Your Morning Coffee Overlooking The Forest. 3 Spacious Bedrooms Each With Closet Space. Primary Bedroom With Walk-In Closet & 4 Piece Ensuite. Fully Finished Lower Level In-Law Suite Features Above Grade Windows, Separate Entrance, Full Kitchen With Stainless Steel Appliances, Living Room & 3 Spacious Bedrooms With Broadloom Flooring. Tons Of Storage Space Throughout With Many Closets & Additional Rooms. Peaceful Backyard With Deck & Hot Tub, Perfect For Relaxing After A Long Day. 2x Furnace & A/C Units (2011) New Metal Roof On Home & 2nd Outbuilding (2016). Styrofoam Insulated Detached Garage (2016). New Soffits & Eavestroughs (2016). New Doors (2020). Panels & Wiring Redone In Detached Garage (2017). Owned Hot Water Tank (2023). ADT Security System. Situated In An Ideal Location Minutes To Yonge Street, Gateway Casino, National Pines Golf Club, Costco, Park Place Plaza, Sobeys, Restaurants, Shopping, Schools & Highway 400. Rare Find With Tons Of Potential! (id:60365)
6 Andreeta Drive
Vaughan, Ontario
Nothing says 'I love my family' more than buying them a home for the holidays. Detached living at the price of a townhome... there is real value in Kleinburg! A rare find where homeownership dreams and real-world budgets align. A perfect blend of luxury and functionality. Step through the double doors and say goodbye to postage-stamp entries-the spacious foyer and open-concept main floor offer room to sit, stand, and even entertain while putting on coats and footwear. Chic neutral tones, soaring ceilings, and rich hardwood set the stage.The chef's gourmet kitchen offers a perfect blend of luxury and functionality with granite counters, sleek stainless steel appliances, a gas stove, and a massive island/breakfast bar. The adjoining family-sized breakfast area walks out to a huge $$$$ custom deck and fully fenced backyard oasis, complete with river rock, shed, and landscaping that creates the perfect setting to fire up the BBQ and soak in the summer.Upstairs, three perfectly designed bedrooms offer privacy, function, and style. The smart layout means zero wasted space-making them practical, comfortable, and easy to furnish. Perfect for homework, gaming, or sleepovers. The primary retreat features a 4-pc ensuite with a vanity that makes mornings (or nights out) effortless, plus a walk-in so big you may actually need to buy more clothes.The professionally finished basement impresses with a kitchenette, pot lights, a gorgeous 3-pc bath with glass shower, and a bright open rec area-ideal for movie nights, play space, or peaceful "away-from-the-action" downtime. Close to top schools, shopping, Hwy 427, and minutes to Kleinburg Village. A fantastic opportunity to own in one of Kleinburg's most coveted communities-don't miss your chance to make this Ho Ho Ho Home yours. (id:60365)
113 - 5 Weldrick Road W
Richmond Hill, Ontario
An excellent opportunity AT UNDER 500/FT to begin homeownership or downsize in style and comfort! This spacious 2-bedroom suite offers a bright open-concept layout with a versatile solarium ideal for a home office or cozy reading nook. The primary bedroom features a double vanity ensuite and walk-in shower, while large windows and a walkout from the living room flood the space with natural light. Enjoy easy ground-level access with no elevators required and a generous private terrace perfect for entertaining or a small garden. Residents have access to Club 66 with premium amenities. Steps from Hillcrest Mall and just minutes to Highways 407, 400, and 404 an unbeatable, convenient location close to transit, shops, and everyday essentials. 2 Parking & 1 Locker Included! (id:60365)
42 Cherokee Drive
Vaughan, Ontario
Newly renovated and fully furnished one bedroom basement apartment in the heart of Maple! Separate side door entrance. Clean and bright featuring smooth ceilings, pot lights , vinyl flooring, bedroom set with furniture, TV, couch, glass table and chairs and stainless steel appliances. Stackable laundry. Quiet, friendly landlords live on the upper level. Walking distance to all amenities including bus stops, Go Station, groceries, shops and dining. Minutes from Canada's Wonderland, Vaughan Mills and Cortellucci Vaughan Hospital. Utilities and internet included in rent. No pets, No smoking. (id:60365)
Bsmt - 198 Coppard Avenue
Markham, Ontario
Client RemarksWelcome to 198 Coppard Ave. The Best Deal in Town! All Utilities Included. No Hidden Costs! This charming Bachelor Basement Apartment is located in a peaceful, family-friendly neighborhood and includes 1 parking spot. Perfectly situated close to Pacific Mall, Markville Mall, parks, schools, shopping, and Highway 407. Enjoy the convenience of being within walking distance to public transit. Great Location - Close to Everything. No Pets / Non-Smokers. Owner Lives Upstairs. Dont miss out on this affordable and comfortable rental opportunity! (id:60365)
51 Albert Lewis Street
Markham, Ontario
Welcome to This Stunning Home In The Heart Of The Highly Desirable Cornell Rouge Community. Featuring 4 Bedrooms + 2 Bedrooms LOFT HOME. $Thousands Spent On Upgrades. Grand Double-Door Entrance, 9 Foot Ceiling On Main Floor. Enjoy A Modern Open-Concept Kitchen With A Huge Center Island & Breakfast Area, High End Finishes And Professional Interior Design Throughout. Entire House With Many Windows Provide Tons Of Natural Light Throughout The Day. Elegant Family Room W Fireplace For Family Gatherings. Second Floor Master Room With Luxurious 4 Pieces Ensuite. Double Garage With Direct Access To The Spacious Mudroom. Two Separate Entrances(Loft And Basement). W/o To Backyard. Main Floor Laundry Room. Close To Community Centre, Walmart, Schools, Hwy 7 & Hwy 407, Parks, Markham Stouffville Hospital & Markville Mall. Must Be Seen! (id:60365)
79 Algoma Drive N
Vaughan, Ontario
Beautiful 3-bed, 3-bath detached home in the heart of Kleinburg, perfect for first-time buyers and families hoping to start their journey in one of Vaughan's most desirable neighborhoods. Situated on a 30x100 ft lot, this property offers a usable backyard, single-car garage plus private driveway parking, and the comfort of a fully detached home. The main floor features a bright, open-concept layout with generous windows and a practical flow for everyday living, dining, and entertaining. Upstairs, you'll find three well-sized bedrooms and functional bathrooms designed for family convenience. The unfinished basement is a blank canvas, ready for your ideas future rec room, kids' zone, home office, or added storage and living space. Located in a quiet, family-friendly pocket, close to parks, schools, trails, Kleinburg Village, shopping, and key commuter routes including Hwy 427/400. A great opportunity to get into a detached home in a premium Vaughan location. (id:60365)
Basement - 226 St Joan Of Arc Avenue
Vaughan, Ontario
***All Inclusive with utilities and furniture(optional).Available January 1st or February 1st*** Bright and spacious 1-bedroom basement with private entrance, full kitchen, and ensuite laundry. Located in a quiet, family-friendly neighborhood close to Vaughan Mills Mall, Canada's Wonderland, parks, schools, and all major amenities. Transit nearby with easy access to YRT, TTC & MAPLE GO. Quick drive to Hwy 400/407. Available January or February. Ideal for professionals or a small family. (id:60365)
919 - 8960 Jane Street
Vaughan, Ontario
Welcome to the Chic Charisma Condominiums (South Tower)! Resort Style Living In The Desirable City Of Vaughan! This Brand New 1 Bedroom, 2 Bathrooms Suite Is Nice, Clean, And Modern! It Features An Open Concept Kitchen With A Functional Island, Full Size Appliances, Ensuite Bath, A Full Size Balcony And Floor To Ceiling Windows, Allowing Plenty of Natural Light! Prime Location, Steps to Vaughan Mills Mall, Multiple Transit Options & Entertainment. Minutes to the Subway, York University, Hospitals, Wonderland, HWYs 400/407 and Much More! (id:60365)
Bsmt - 21 Villandry Crescent
Vaughan, Ontario
Bright and spacious newly renovated two bedroom basement apartment in a prime Vaughan location!The suite features two well-sized bedrooms, a fully equipped bathroom, and a bright, open-plan living/dining area. The upgraded kitchen, equipped with modern appliances, and a practical layout, is ideal for everyday cooking.The apartment boasts a separate private entrance, access via the garage, recessed lighting throughout, and convenient private laundry facilities. Located in a quiet and peaceful neighborhood, within walking distance of schools, parks and scenic trails, it's a fantastic choice for outdoor activities.Important location: Minutes to Highway 400, Vaughan Mills Shopping Centre, Fantasyland Canada, shopping center, and public transportation stops. Ideal for small families or working professionals seeking comfortable, spacious, and private space. one driveway parking is available. (id:60365)

