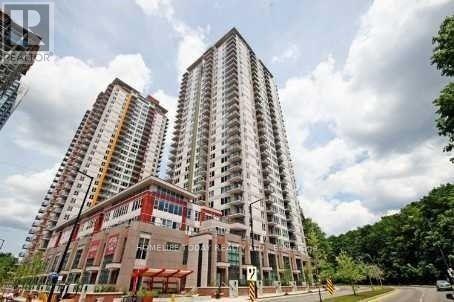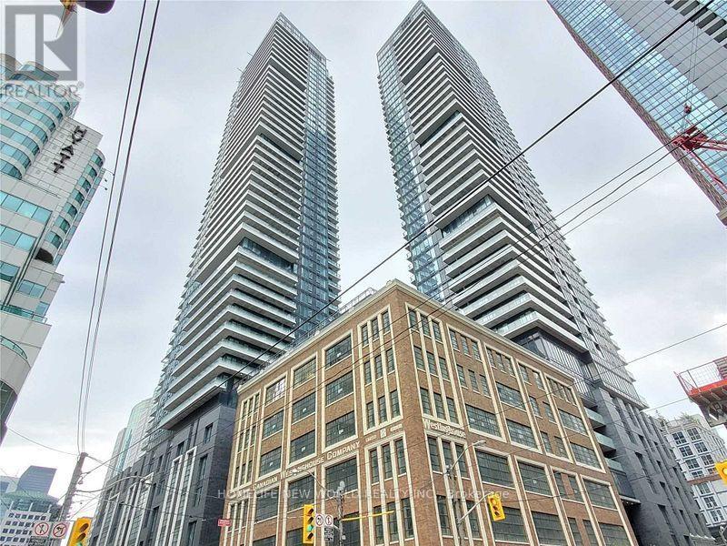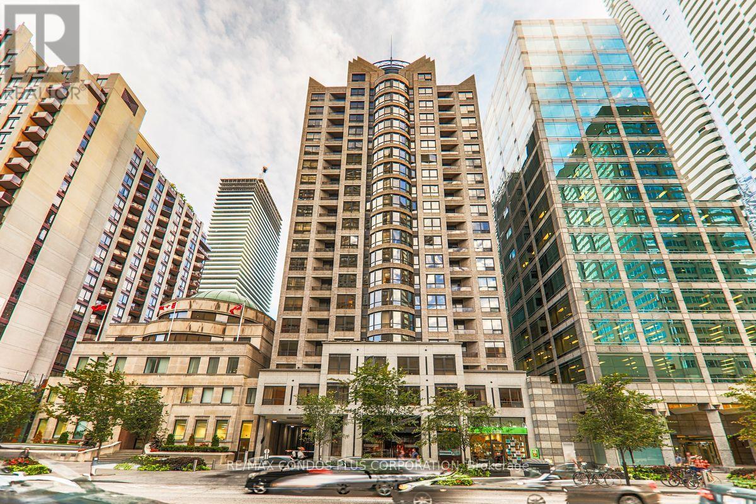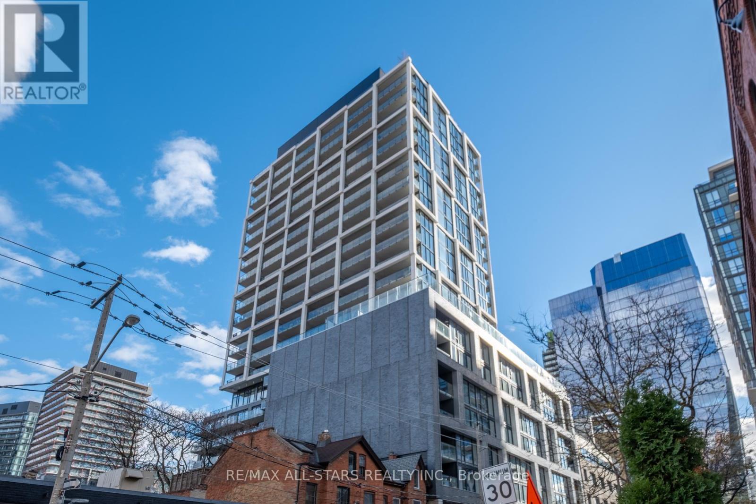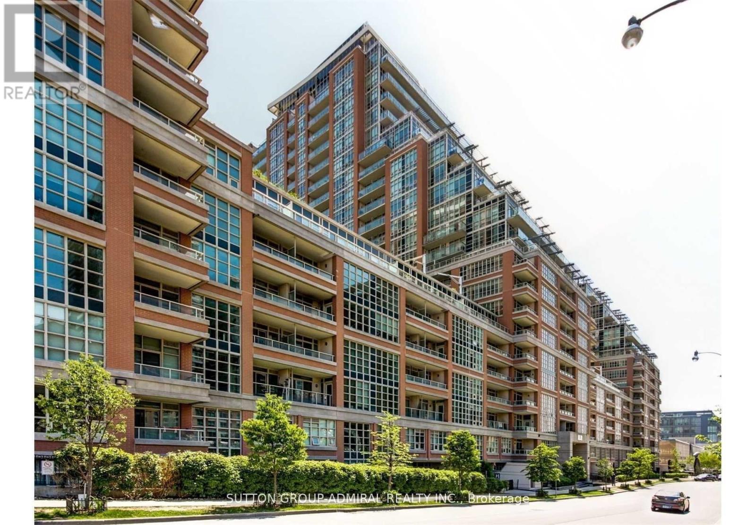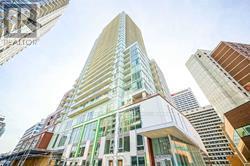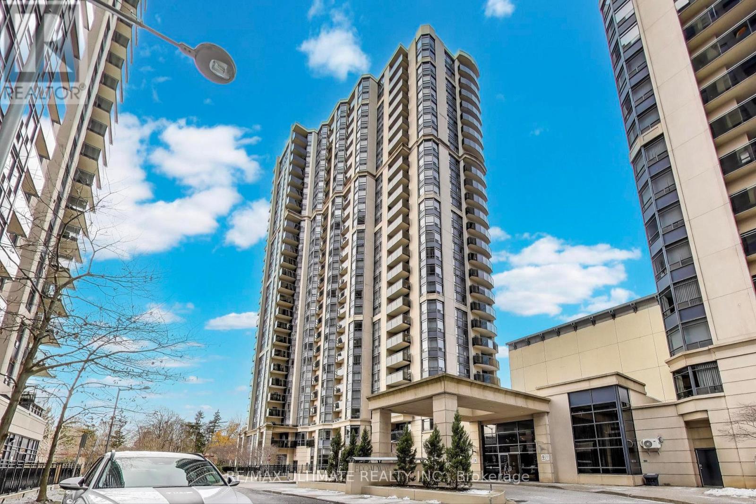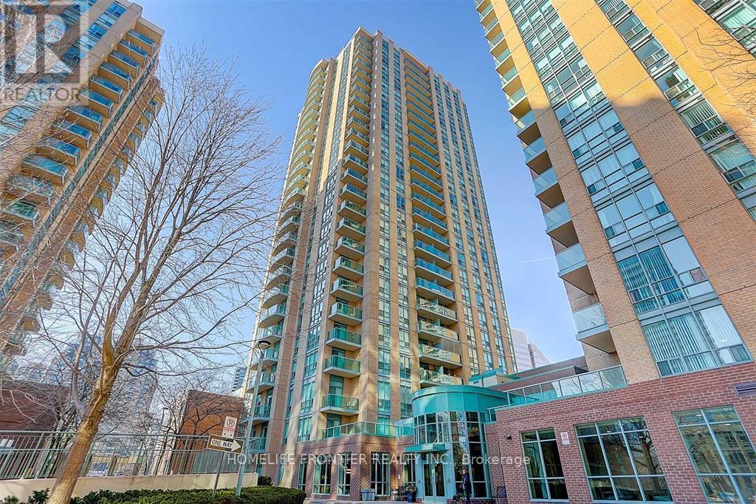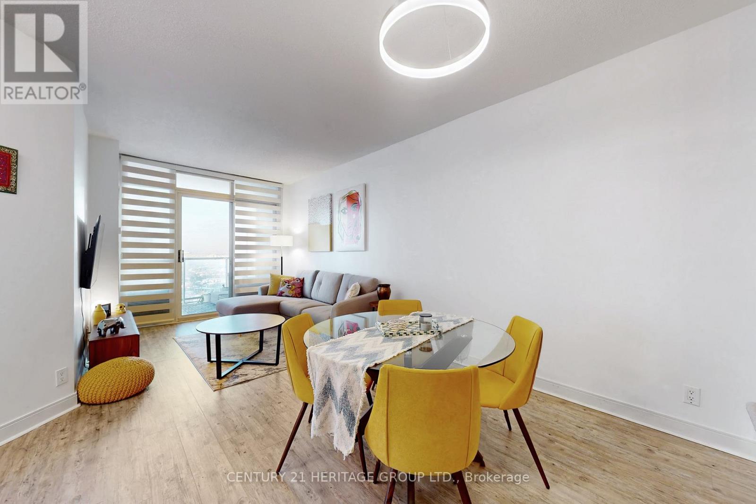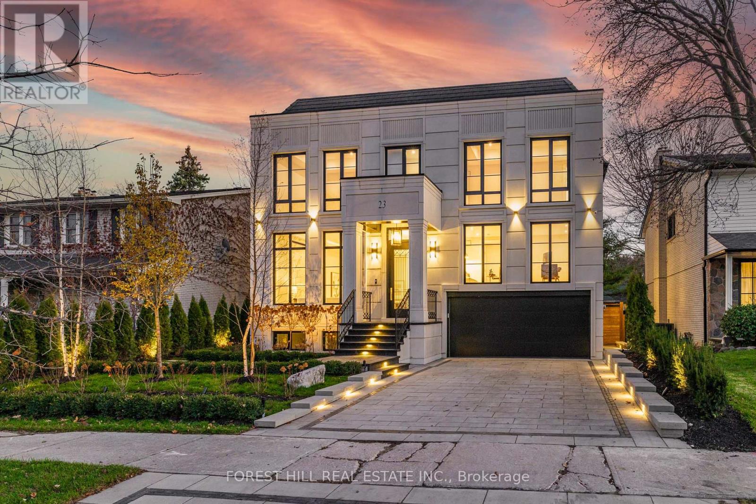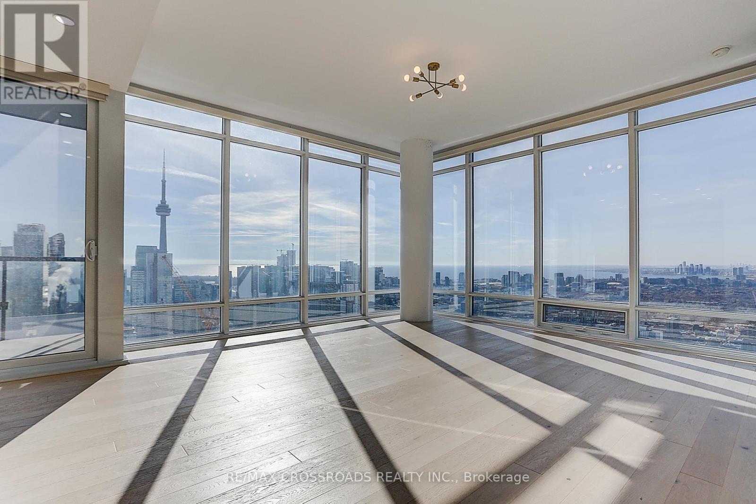304 - 91 Aspen Springs Drive
Clarington, Ontario
Welcome to this beautiful spacious one bedroom one full washroom condo unit conveniently located to shopping, restaurants, and all amenities. This bright condo is perfect for professionals or a small family looking to downsize. The kitchen with stainless steel appliances & pantry overlooks the living/dining space. Living room has access to the balcony. One large bedroom with a walk in closet. A prime surface parking spot steps away from the main entrance. The tenant pays for all utilities. The unit is partly furnished with a sofa set, side tables, side lamps, dining table and chairs in the living and dining area. The property can be leased with these furniture's should the tenant requires the same. (id:60365)
502 - 25 Town Centre Court
Toronto, Ontario
Stunning 2 Bedroom +1 Den, rarely offered corner suite at Centro, One of The Nicest Buildings In The Area! Bright And Spacious corner Unit with A Great Open Concept Layout, Den Can Be Used as A 3rd Bedroom/office. Beautiful Park views and abundant natural sunlight throughout the day. Modern Kitchen with S/S Appliances, Walking Distance to TTC Scarborough Town Centre, Close to U of T Scarborough Campus, Centennial College, YMCA, Hwy 401. Dog Parks, Kids Zone Great Amenities: 24 Hr Security, Gym, Pool, Sauna, Bbq Area & Party Rm, Visitor's Parking. A Must See. (id:60365)
1009 - 125 Blue Jays Way
Toronto, Ontario
Modern 1+1 bedroom condo (560+ sq.ft.) in Toronto's Entertainment District. Bright west-facing unit with floor-to-ceiling windows, 9' ceilings, laminate flooring, and a functional open-concept layout. The multi-use den is perfect for a home office or study. Contemporary kitchen with built-in stainless-steel appliances. Spacious bedroom and modern bath. Locker conveniently located near the elevator for easy access.King Blue offers premium amenities: 24/7 concierge, gym, indoor pool, rooftop terrace, garden, visitor parking, plus complimentary access to select King Blue Hotel amenities.Prime downtown location steps to TTC, PATH, Financial District, TIFF, theatres, fine dining, CN Tower, Rogers Centre, and Harbourfront. Walk to restaurants, groceries, and shopping.Ideal for first-time buyers, professionals, students, or investors. Estimated rent approx. $2,500/month. Motivated seller-don't miss this opportunity! (id:60365)
1508 - 55 Bloor Street E
Toronto, Ontario
Beautiful, Meticulously Maintained Suite In The Prestigious Yorkville/Bloor-Yonge Neighborhood. This Bright 2-Bedroom Residence Features 9 Ft Ceilings And A Sun-Filled Southeast Exposure. Just Steps To Bloor-Yonge Subway Station, Manulife Centre, Upscale Shops, Supermarkets, Movie Theatres, And Cafes. Enjoy A Short Walk To The Royal Ontario Museum And The University Of Toronto. Upgraded Laminate Floors Throughout Living, Dining, And Bedrooms, With Granite Flooring In The Kitchen And Foyer. Parking Included. (id:60365)
501 - 55 Ontario Street
Toronto, Ontario
Gorgeous1 Bedroom In Sought After Chic East 55 Building! Open Bright Layout With Plenty Of Natural Sunlight W/Large Floor To Ceiling Windows & An Large Balcony With Unobstructed Views And Gas Bbq Hookup. Impeccable Design Showcases Open Concept Living, 9' Exposed Concrete Ceilings And Feature Walls. Modern Kitchen With Gas Cooktop And S/S Appliances & Built-In Dishwasher. Bathroom With Glass Enclosed Shower W/ Deep Soaking Tub. Steps To St. Lawrence Market, TTC Transit, Distillery District, Restaurants & More! (id:60365)
2208 - 85 East Liberty Street
Toronto, Ontario
In The Heart Of Liberty Village! Bright & Spacious One Bed + Den. 9Ft Ceilings. Modern Kitchen W/ S/S Appl, Granite Counters. Open Concept Living & Dining, W/O To Balcony. Beautiful Views Of City, The Lake & Toronto Islands. Fantastic Building Amenities - 24Hr Concierge, Fitness Centre, Indoor Pool, Theatre, Bowling Alley, Virtual Golf, Etc. Steps To Ttc, Go Station, Shops, Restaurants, Bars/Cafes, Grocery, Waterfront Trails & Much Mor (id:60365)
806 - 33 Helendale Avenue
Toronto, Ontario
Luxury & Modern 1Bedroom At Whitehaus Condo Located In The Heart of Yonge & Eglinton / Excellent One Bedroom With Corner Unit With Unobstructed North East Clear View & Many Natural Lights / 553Sq.Ft Of Bright , Spacious & Functional Layout / 9' Ceiling, Laminate Floor Lights / 553Sq.Ft Of Bright , Spacious & Functional Layout / 9' Ceiling, Laminate Floor Throughout & Floor To Ceiling Windows / Modern Open Concept Kitchen With Quartz Countertops, Centre Island & B/I Appliances / Great Amenities Includes Fitness Center, Event Kitchen, Artist Lounge, Games Area & Beautiful Garden Terrace / Step To TTC, Eglinton LRT, Restaurants, Shopping / Everything Is Right At Your Door. photos are from the previous listing. (id:60365)
2805 - 153 Beecroft Road
Toronto, Ontario
Unbeatable, Unobstructed View in the rarely offered Broadway condos! This 2 bed 2 bath, bright and spacious Split bedroom layout has 8' ceilings with a large patio to enjoy some amazing skyline views which should always remain unobstructed. This building has fantastic newly renovated common areas and amenities which include an indoor pool, Gym, party room, Sauna, concierge, and rentable guest suites. This unit comes with one underground parking space as well as TWO Lockers. This building has incredible underground access to two subway stations, Sheppard and North York Center as well as underground access to the Meridian Arts center, Douglas Snow swimming pool, Tnt Market, Sheppard Center and Longos. Fantastic schools including Churchill, Willowdale and if you are lucky enough to get in, Northview. Recent updates include Kitchen Cabinets, New dishwasher, washer/dryer, and the unit is freshly painted with new window screens. This is one you do not want to miss. Come and take a look!! (id:60365)
1207 - 22 Olive Avenue
Toronto, Ontario
Location, Location, Well Maintained, Freshly Renovated Unit. New Laminate, Paint, Kitchen Countertop. Spacious And Bright, Spacious 1 Bedroom Condo, 1 Minute Walking To Subway Station, Restaurants, And Supermarkets. 24 Hour Security Gated Building. One Parking And One Storage Locker Included. Maintenance Fee Include All Utilities. Close To All Essential Retails, Parks & More. (id:60365)
2410 - 70 Absolute Avenue
Mississauga, Ontario
Welcome to this well-appointed 2-bedroom, 2-bathroom west-facing suite in the heart of Mississauga's City Centre. This open-concept unit features sleek vinyl flooring, 9-foot ceilings, and a modern kitchen with granite countertops and stainless steel appliances. The living/dining area flows seamlessly to a private balcony with city views - a perfect spot for your morning coffee or evening unwind. Included are 1 underground parking space and 1 locker for extra storage. Residents enjoy access to a full suite of amenities: indoor and outdoor pools, a hot tub, a fully equipped gym, a party room, a media suite, a BBQ patio and more. Fantastic walkable location - just minutes to Square One, GO transit, major highways, shopping and services. Don't miss this opportunity to own in one of Mississauga's most central, amenity-rich buildings. (id:60365)
23 Didrickson Drive
Toronto, Ontario
**SPECTACULAR**This luxurious/stunning C/B 5+bedrms-8washrms residence blends contemporary elegance w/modern luxury, offering an exceptional living experience in a fabulous, and one of the most affluent neighbourhood of Toronto. This residence is a true masterpiece, seamlessly blending striking design with opulent interiors that reflect and harmonize luxury and functionality. Every detail is crafted to captivate the sense of sophistication & comfort and style, offering total of approx 6500 sq.ft living spaces including a lower level-, providing abundant natural light and airy-happy atmosphere. The main floor welcomes you with a grand entry featuring intricate flooring and accent wall, soaring ceilings draw your eye upward. A refined formal living & dining space boast a 11'8" tray ceilings with rope lightings, and floor to ceiling windows, and a cozy gas fireplace, elegant built-in cabinetry, ideal for entertaining. The dream eat-in kitchen offers exquisite marble countertop and backsplash, top-of-the-line appliances(subzero & wolf brand), and a spacious breakfast area ideal for large family meals. Step outside into an oversized terrace with roof - perfect for summer or all seasons entertaining. Seamlessly flowing, the sun-filled family room with a gas fireplace and south exposure welcomes endless natural sunlight, perfect place to relax or gather. The thoughtfully designed upper flr features a practical layout, the home versatility for a senior suite with an own ensuite and closet or an ideal work-from-hm office retreat. Upstairs, the primary suite is a true sanctuary, featuring a sitting area, a spa-inspired 6-pieces heated flr ensuite with exquisite detail, and a large his/hers generous walk-in closets. The additional spacious bedrms have own ensuite, ideal for privacy and comfort. The heated bsmt flr offers endless possibilities, versatility for an extended your family's living space, including an extra large recreation rm, a hm gym, and an additional bedrm!!! (id:60365)
4310 - 488 University Avenue
Toronto, Ontario
Welcome To The 5 Star Luxury Condo At The Residence Of 488 With Direct Access To Subway! Breathtaking CN Tower and Lake View! 1075 Sqft Plus 165 Sqft Massive Balcony. 10 Ft Ceiling, Abundant Natural Light. European built-in Appliances And Marble Countertops In The Kitchen. Move In And Enjoy Your Free 5 Star Gym Membership At Skyclub. Steps Away To Hospitals, U Of T, Ryerson, Queens Park & Financial District. Stunning Building Amenities, Indoor Pool. (id:60365)


