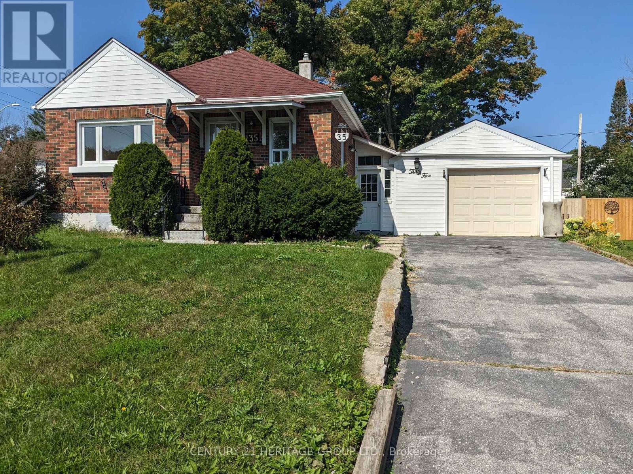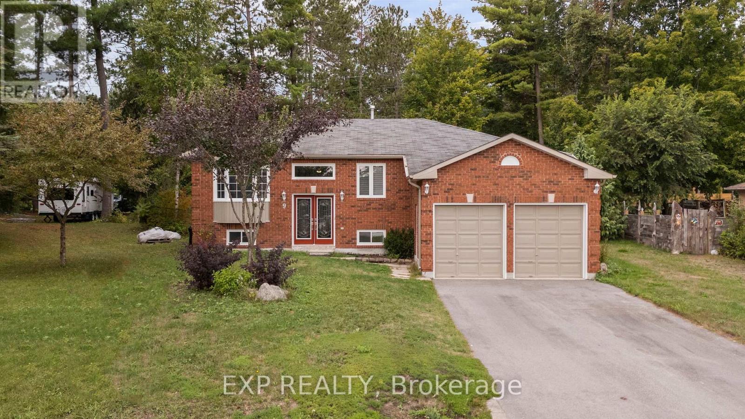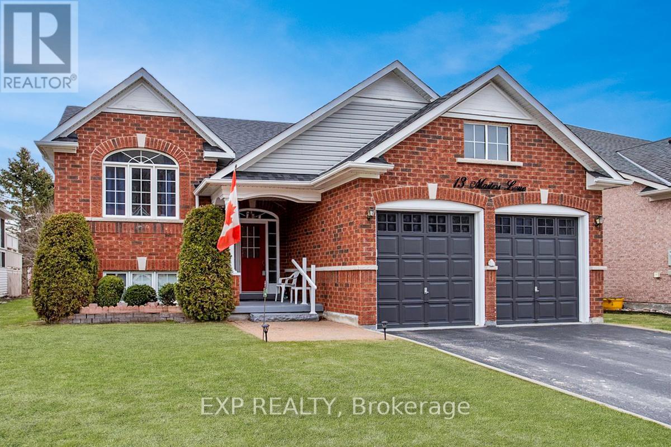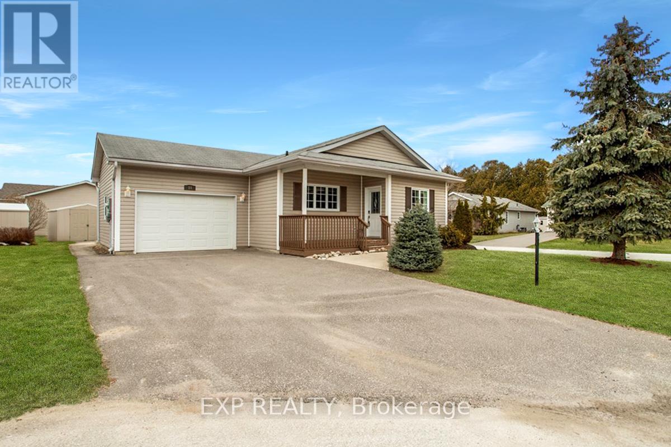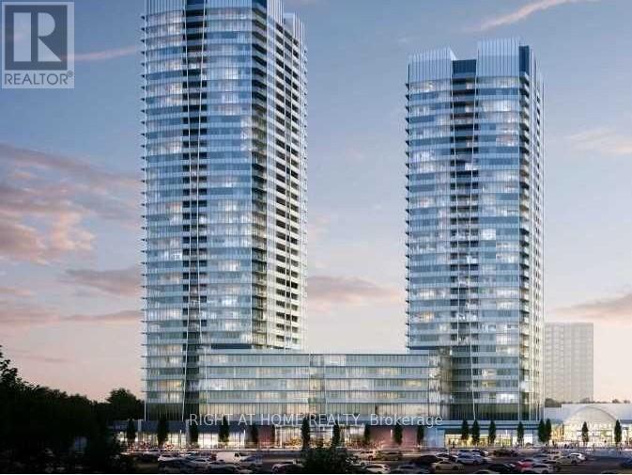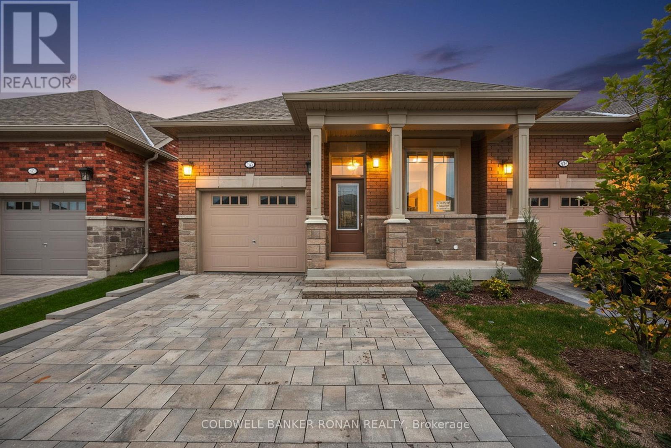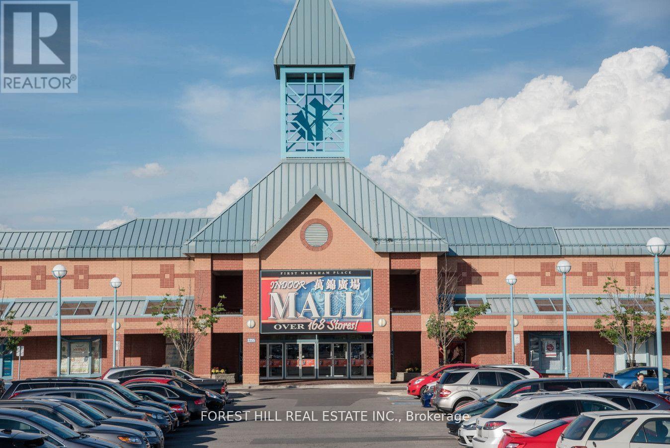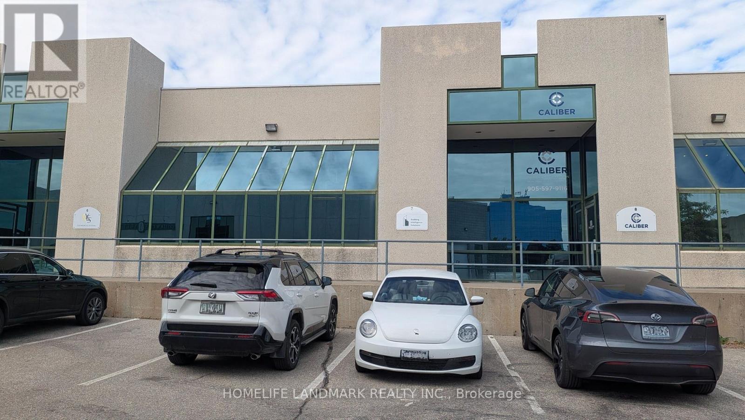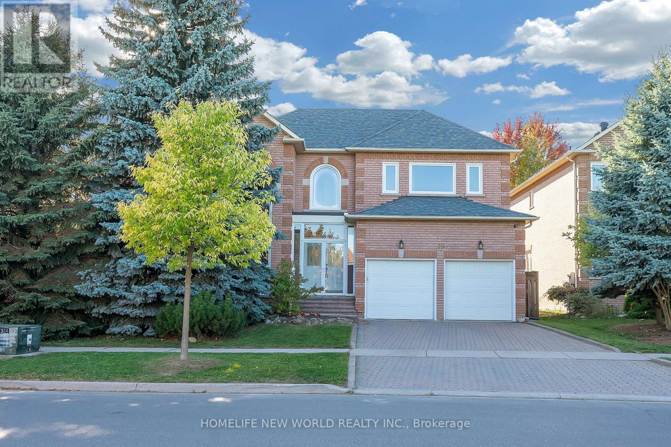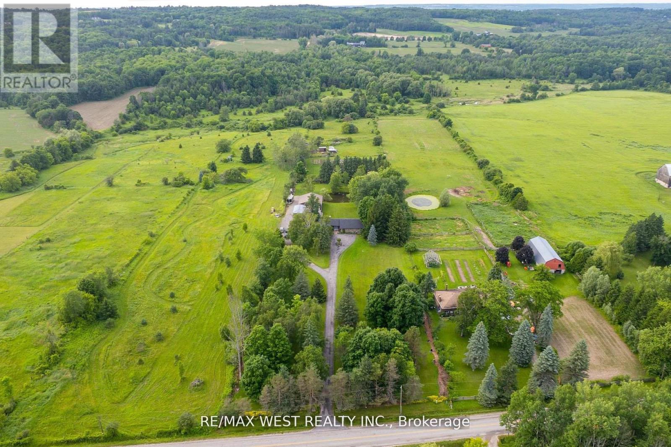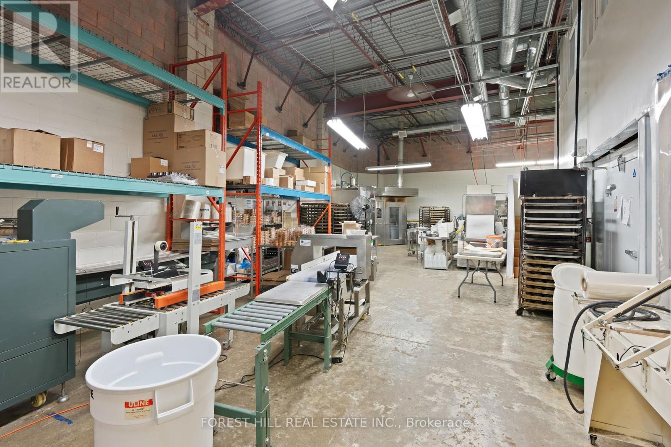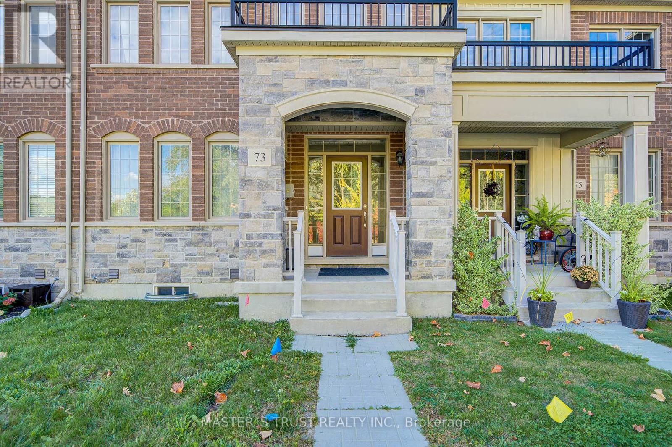35 Argyle Avenue
Orillia, Ontario
Welcome to 35 Argyle Ave. This recently renovated Home has 3 Bedrooms and 1 full Bathroom on the main floor and a Basement Apartment with a full Bathroom, Large Bedroom and an Office. The large Eat in Kitchen ahs everything you need and the Living room has ample space for multiple couches and area to entertain. The Bedrooms all have Large Windows, plenty of Closet space and are full of natural light. This home has a shared clothes washer and dryer in the basement and plenty of storage space. Central Air conditioning and 2 backyard sheds. This home is close to great Schools, Shops, Parks, Lake Simcoe and Lake Couchiching, Beaches and Marina's, and so much more. (id:60365)
9 - Birdie Court
Wasaga Beach, Ontario
Welcome to 9 Birdie Court, Wasaga Beach. Tucked away on a quiet cul-de-sac in one of Wasaga Beach's desirable golf course communities, this move-in-ready raised bungalow blends modern upgrades with resort-style living. Offering 4 bedrooms, 2.5 bathrooms, and an attached double garage, this home is designed for families or anyone seeking space, comfort, and a backyard oasis. Set on an oversized lot, the property provides parking for a trailer, boat, or RV, plus plenty of room to enjoy its treed natural setting. Step into your private retreat featuring an in-ground pool, a new composite deck with landscape lighting, and all surrounded by a fully fenced yard perfect for entertaining and outdoor activities. Inside, this raised bungalow offers a bright main level with an updated kitchen, spacious living areas, and upgrades that deliver peace of mind: new windows, new soffit, fascia, eavestroughs, The newly renovated lower level makes the raised bungalow layout even more versatile, featuring two additional bedrooms, a modern 4 pc bathroom, large family room, and roughed-in plumbing for a kitchen - perfect for an in-law suite or a wet bar. Conveniently located just minutes from the Provincial Park, Wasaga Beach, Nottawasaga River, shopping, dining, golf, skiing, the casino, arena, and library, this property combines lifestyle and location in one. With countless upgrades already completed, 9 Birdie Court is a home you can move into, relax, and start enjoying the Wasaga Beach lifestyle immediately. (id:60365)
13 Masters . Lane
Wasaga Beach, Ontario
13 Masters Lane Nestled in one of Wasaga Beach's most sought-after golf course communities. This spacious home blends lifestyle, location, and opportunity. Just minutes from the clubhouse, provincial park, and the world-famous beach, you'll enjoy a setting where recreation meets relaxation. Inside, the thoughtful layout offers 3 bedrooms and 3 full bathrooms, including a generous primary suite with walk-in closet and private ensuite. The main floor features a welcoming foyer, convenient laundry room with garage access, and a versatile bonus room perfect as a formal dining area, home office, den, or even a third main-floor bedroom.The fully finished lower level provides ideal space for extended family or guests, with in-law potential, abundant storage, and areas for hobbies or additional living. A newer furnace ensures year-round comfort and peace of mind. Curb appeal is highlighted by mature landscaping, an in-ground sprinkler system, and an inviting front entrance. Whether you choose to personalize with updates or enjoy the generous layout as is, this home offers a fantastic opportunity in a prime neighbourhood. All within a short drive to shopping, sandy beaches, scenic trails, skiing and more. This is your chance to live in an established, friendly community where every day feels like a getaway. (id:60365)
10 Atlantic . Avenue
Wasaga Beach, Ontario
Welcome to 10 Atlantic Avenue in Park Place your next chapter starts here! Located in the sought-after gated Parkbridge community in Wasaga Beach, this charming 2-bedroom, 2-bathroom bungalow offers comfort, convenience, and a strong sense of community. With approximately 1,100 sq ft of thoughtfully designed living space, this move-in-ready home is ideal for anyone looking to enjoy peaceful, low-maintenance living. Step inside to find a bright, open-concept layout featuring a cozy living area, functional kitchen, and a sunny eat in kitchen perfect for your morning coffee. The spacious primary bedroom includes a private ensuite, while the second bedroom is ideal for guests or a home office. Enjoy the ease of single-level living, complete with an attached garage, private driveway, and inviting outdoor space for gardening or relaxing.Life in Park Place offers more than just a beautiful home it's a lifestyle. Residents enjoy access to an active clubhouse with an indoor saltwater pool, fitness center, library, and a full calendar of social events, clubs, and activities. Stroll along scenic walking trails and ponds, all within this vibrant community.Located just minutes from shopping, medical services, restaurants, golf courses, and the sandy shores of Wasaga Beach, this home offers the perfect blend of comfort, connection, and convenience. Discover the warmth of Park Place Where neighbors become friends, and every day feels like a getaway. (id:60365)
B-2209 - 50 Upper Mall Way
Vaughan, Ontario
Brand New Condo At Promenade Mall. 9' Ceiling Bright And Functional Layout. 1 B + Den, 685 Sf + 35 Sf Balcony. Den Has A Closet And Big Enough To Be Used As A Bedroom. Featured With Keyless Entry And Ecobee Smart Thermostat. Unobstructed Ne View. enjoy direct access to Promenade Shopping Mall.. Rogers Internet Is Included. (id:60365)
71 Appian Way
New Tecumseth, Ontario
Adult Lifestyle Living at Its Finest - Welcome to 71 Appian Way, Briar Hill! Enjoy the best of carefree living in this beautifully upgraded new home located in the sought-after Briar Hill community. Designed for an adult lifestyle, this residence offers the perfect blend of comfort, style and convenience. Step inside to find a bright, open layout featuring no carpet throughout, elegant main floor with hardwood flooring throughout, including the primary bedroom with a walk-in closet and private ensuite boasting quartz countertops. The beautifully updated kitchen is both functional and stylish, showcasing quartz counters, pot drawers, a coffee station and a cozy breakfast area - ideal for morning routines or casual entertaining. Fully finished lower level with luxury vinyl plank flooring, recreation room, guest bedroom and 4pc bath. The lower level is well laid out with plenty of storage space. Residents enjoy access to a 16,000-sq.-ft. Community Centre offering daily activities, social gatherings, and fitness options, providing a vibrant and connected lifestyle. Say goodbye to outdoor lawn maintenance and embrace the freedom that comes with low-maintenance living in the area's most desirable adult community. (id:60365)
269 - 3255 Highway 7 E
Markham, Ontario
Welcome to Unit 269 at 3255 Highway 7, Markham! This exceptional commercial space is perfect for businesses aiming to thrive in a bustling area. Situated in the heart of Markham, it offers unparalleled visibility and high foot traffic, making it ideal for retail or office use. The unit features a modern design with ample space, ready to accommodate your business needs. With easy access to major highways and public transit, its perfectly positioned for both customers and employees. Whether you're starting anew venture or expanding an established business, Unit 269 provides a vibrant location in one ofMarkham's most desirable commercial hubs. Seize this opportunity to set up your business in a prime spot and enjoy the benefits of this thriving community. Don't miss out on making Unit 269 your next business address! (id:60365)
7 - 175 West Beaver Creek Road
Richmond Hill, Ontario
Well-established industrial condo located in a professional business park with MC zoning, suitable for both industrial and office use. Convenient access to Highways 404 and 407 and surrounded by a full range of local amenities. Includes three assigned parking spaces. The complex accommodates a diverse mix of businesses, including light industrial, logistics, tech, and service-oriented companies. The unit features a functional layout with two private offices and bright open areas, plus a 475 sq. ft. mezzanine in addition to the main floor area. Shared hallway access allows for convenient shipping and receiving through the main entrance. (id:60365)
99 Clarendon Drive
Richmond Hill, Ontario
Your Lovely, Brightly-Lit Home On A Sprawling 50'X130' Lot In Bayview Hill. Freshly Painted. 9Ft Ceiling on Ground floor. 2nd Flr Loft Overlooks Private, Secluded Garden. Sunlight Pours In From The West Backing Yard. All Updated Hardwood Flooring Throughout Save Ceramic Floor In Hallway. Top Ranking Elem & High School (Bayview Hill P.S & Bayview S.S). Close To Park/Community Centre/School & Plaza. Minutes To 404 & Go Station. (id:60365)
5878 4th Line
New Tecumseth, Ontario
Charming 3-bedroom bungalow set on approximately 10 acres in sought-after New Tecumseth, this property offers endless possibilities for those seeking space, privacy and potential. Nestled among mature trees and complete with a private pond, the home features nearly 2,500 sqft of main floor living space plus a finished walk-out basement, providing plenty of room for family living, entertaining, or multi-generational use. Car enthusiasts and hobbyists will appreciate the heated workshop and detached garage with capacity for up to 10 vehicles, while the expansive acreage presents opportunities for gardening, recreation, or future customization to suit your lifestyle. A rare blend of tranquility and convenience, this property is located less than 5 minutes from local amenities and only 10 minutes from Highway 400, making it the ideal retreat for those who want to enjoy country living without sacrificing access to the city. (id:60365)
44 - 86 Ringwood Drive
Whitchurch-Stouffville, Ontario
Incredible Opportunity In The Heart Of Stouffville's Booming Business District. One Of The Largest Units In The Complex, This Property Offers 3,061 Sq. Ft. Of Usable Space (2,389 Sq. Ft. On The Main Level Plus 672 Sq. Ft. Mezzanine Office) Along With Access To A 350 Sq. Ft. Shared Loading Dock. The Versatile Layout Features 3 Bathrooms, A Private Boardroom, Open Concept Office Space, And An Employee Lounge/Lunch Room Complete With A Kitchenette. Currently Operating As A Well-Established Bakery, The Space Is Clean, Well-Maintained, And Turnkey, Making It Ideal For A Wide Range Of Businesses. Zoned Industrial EPB With A Variety Of Permitted Uses, It Presents A Phenomenal Opportunity For Both End Users And Investors. This Property Is Currently Tenanted And Generating A Net Income Of Approximately $62,221.00 Annually (About A 5.7% Cap Rate), With Vacant Possession Available After January 1, 2026. Over $150,000 In Recent Upgrades, Low Maintenance Fees, Two Dedicated Parking Spots, Ample Visitor Parking, And Excellent Proximity To Major Highways Make This An Opportunity You Wont Want To Miss. (id:60365)
73 Sharonview Crescent
East Gwillimbury, Ontario
Georgous Traditional 2 Storey 3 Bedroom 3 bathroom 1910 Sqft Townhouse ! Direct Access To Garage With 2 Parking Spaces, Perfect Functional Layout! 9Ft Ceilings On Main Floor, Spacious Kitchen With Stainless Steel Appliances, Upgraded Kitchen Countertop. Washer and Dryer, Brand New Central Air Conditioner. Wood Stairs With Iron Railing. Main Floor Laundry. Steps to the nearby park; Minutes To Hwy 404, Go Train Station, Schools, Parks & Shopping, East Gwillimbury Civic Center. (id:60365)

