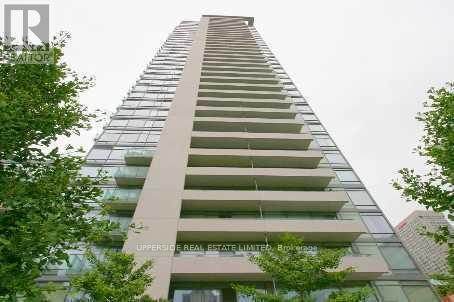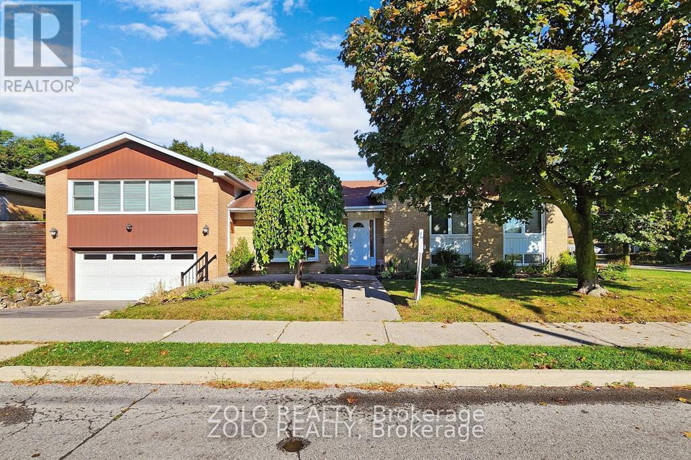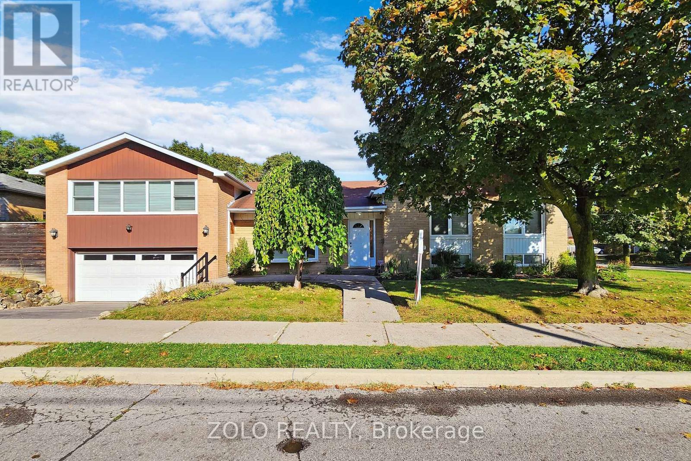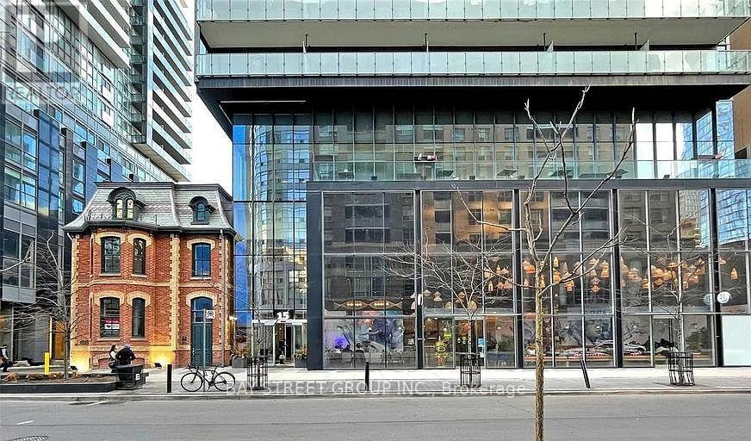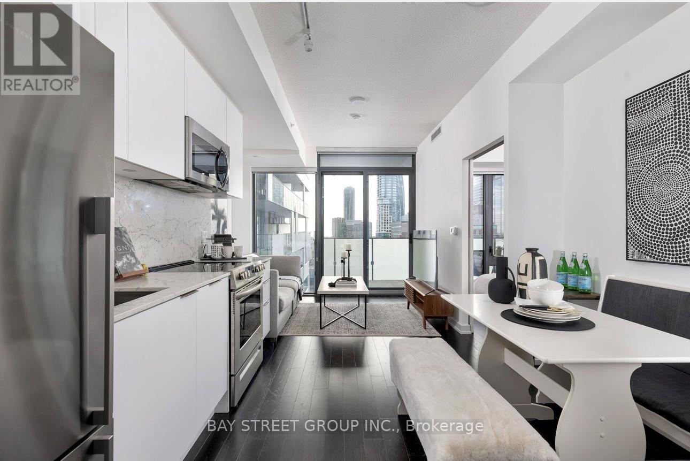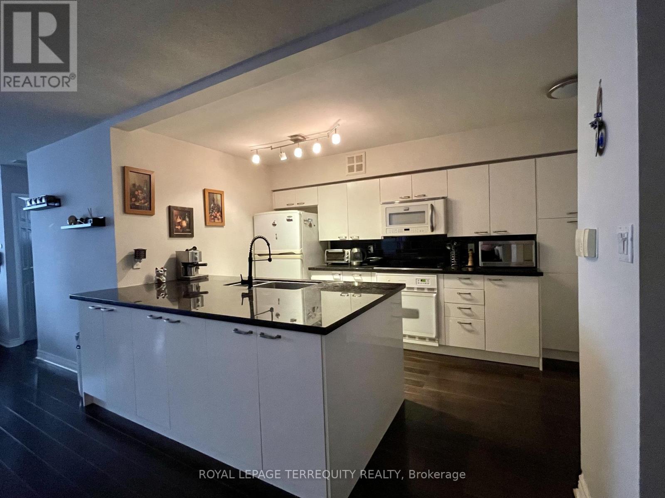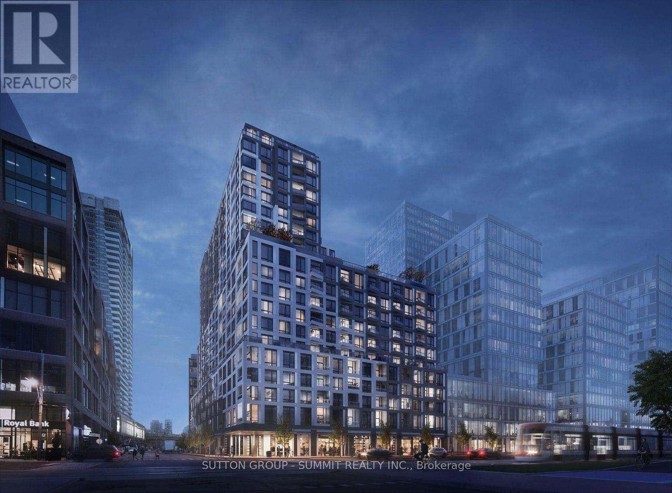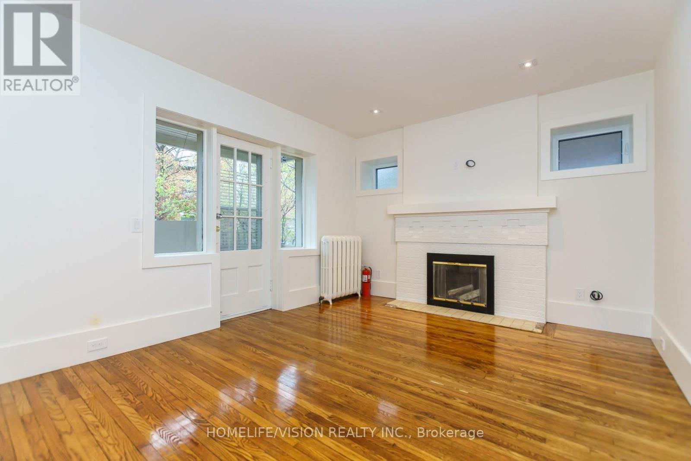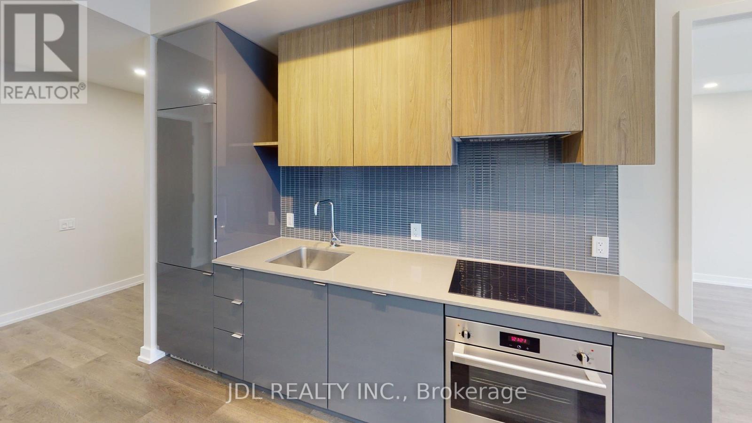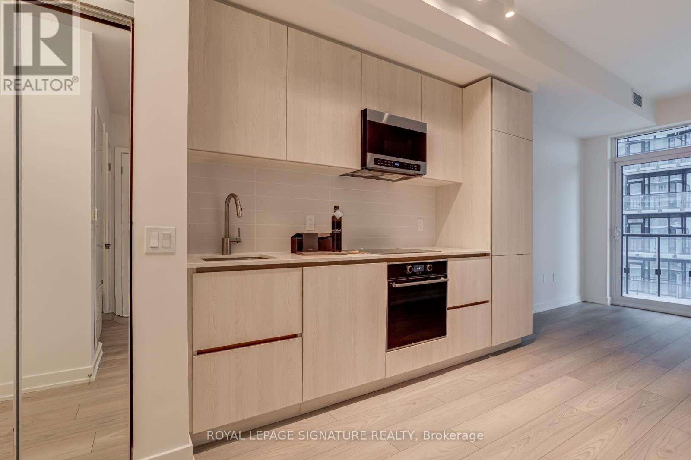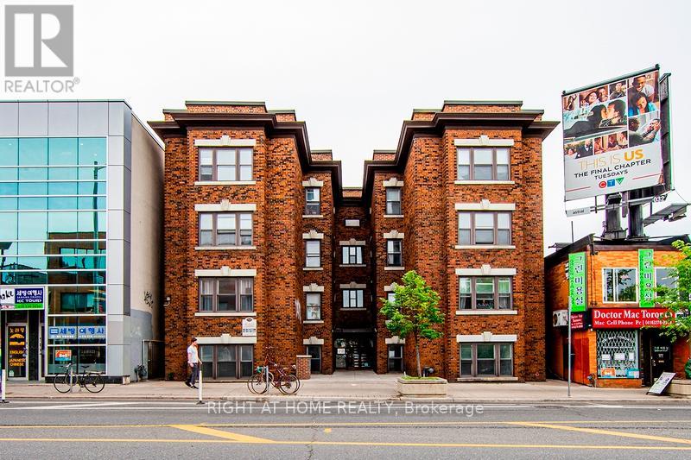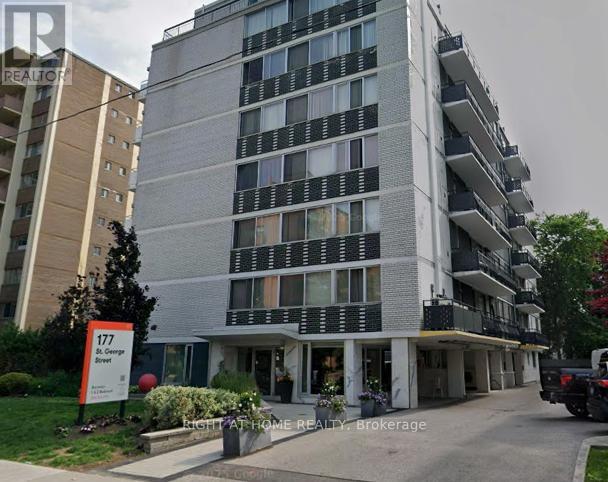502 - 18 Yorkville Avenue
Toronto, Ontario
Spacious 2-bed, 2- bath SE corner unit offers 910 sq ft of functional living space with a split bedroom floor plan, balcony, parking & locker. Floor-to-ceiling windows that fill the space with natural light.9ft ceiling. Thoughtfully designed layout with open-concept living and dining area, amazing for entertaining and everyday living. Steps to all that Yorkville has to offer: subway, luxury shops, top restaurants, the Four Seasons Hotel, and cultural landmarks very close by. 24-hour concierge, fitness room, party room, media room, rooftop terrace with BBQs, and visitor parking. Why to consider Liberty village when you can enter prime location right away? (id:60365)
212 Goddard Street
Toronto, Ontario
The Perfect Family Home In The Highly Sought Bathurst Manor, Spacious And Bright "Double Sided Side split", Stunning 4+1 Bedroom Floor plan, Chef's Kitchen With Stainless Steel Appliances, Large Centre Island, W/O To Back yard, Open Concept Combined Living & Dining Room Is Flooded With Natural Light From Oversized Windows. Family Room with fireplace, Master Bedroom Retreat 5 pc "SPA-style" Ensuite Bathroom with Heated Floor. Spacious 2nd, 3rd And 4th Bedroom Located on the other side of the house with closets And Large Windows. Finished Lower Level Is Where You Will Find Bedroom #5, An Open Concept Living Area, Separate Laundry, 3 Piece Bath and Separate Entrance. Great Value Home! Oversized 2-Car Garage. The House is Located On A Family Friendly Street With Easy Access To Local Amenities, Including Schools, Parks, Transit, Shopping, Synagogues And Much More! (id:60365)
Main Level - 212 Goddard Street
Toronto, Ontario
The Perfect Family Home In The Highly Sought Bathurst Manor, Bright And Spacious "Double Side split" Open Concept Gourmet Kitchen With Centre Island and Walk Out To Back Yard, Family Room with fireplace and Master Bedroom Retreat With 5pc Exquisite Ensuite, & Plenty Of Storage, Main Floor Bathrooms have heated flooring. Oversized 2-Car Garage. Walk to Community Centers. Shops, Schools, Parks, Synagogues. (id:60365)
710 - 15 Grenville Street
Toronto, Ontario
Experience unparalleled urban living in this spectacular, approximately 700 SqFt South-East facing corner unit, perfectly situated at the highly coveted intersection of Yonge & College in the core of Downtown Toronto.** This bright and spacious unit features desirable **hardwood flooring throughout** and boasts an incredibly efficient split-bedroom layout, offering **two sun-drenched bedrooms**-each featuring impressive floor-to-ceiling windows that flood the space with natural light. Enjoy serene city views and ample sunlight from the **private, south-facing large balcony**, ideal for morning coffee or evening relaxation. The unit is being offered fully furnished with quality pieces, including two spacious beds, a comfortable couch, dining table, nightstands, a desk, TV, and TV bench, allowing for an effortless move-in. Location is paramount: you are literally **steps from College Subway Station**, and only a short, convenient walk to both the **University of Toronto (U of T)** and **Toronto Metropolitan University (TMU)**. Furthermore, the Financial District and iconic Dundas Square are easily accessible, placing you at the nexus of professional and entertainment opportunities. This is the ultimate turnkey offering for students, investors, or young professionals seeking centrality and comfort. (id:60365)
2208 - 25 Richmond Street E
Toronto, Ontario
Discover the highly-desirable, rarely available layout at Great Gulf's prestigious Yonge+Rich, offering a full-sized bedroom, a separate windowed den, two full bathrooms, and a charming breakfast nook-the perfect blueprint for sophisticated urban living. Positioned in the absolute heartbeat of Toronto's economic and professional services epicentre, you are steps from the Financial District, Path system, TTC, Eaton Centre, UofT, and iconic dining, capturing the downtown core's vibrant resurgence. Residents enjoy a crowning achievement in amenity design, including an epic outdoor rooftop pool, poolside lounge, hot plunge, BBQ area, yoga studio, His-and-Hers steam room, and a state-of-the-art gym. This unit delivers the space, convenience, and location you've been seeking. Photos taken when previously staged. (id:60365)
1009 - 30 Greenfield Avenue
Toronto, Ontario
Bright, spacious and immaculately designed Suite In Tridel's well maintained building. 1154 sq.ft of perfectly used living space. Large Laundry & Storage Area. Excellent Management. Maintenance Fee Includes: Water, Heat, Hydro, Cable TV, High Speed Bell Internet and CAC. Building has 5 Elevators, 2 floor recreations: Indoor swimming pool, whirlpool, sauna, basketball court, squash court, party room, multipurpose room, library, 2 guest suites, concierge, visitor parking and direct access to the building corridor that includes commercial stores. Conveniently located in the heart of North York, walking distance to public transportation, steps to the subway (2 subway lines) and minutes to 401. The building is surrounded by Provincial and Federal buildings, Excellent Schools: Avondale P.S. Earl Haig S.S., Shopping, Mel Lastman Sq., Art Park and Yonge Sheppard Centre. One of the Best Locations In The City! (id:60365)
1717 - 15 Richardson Street
Toronto, Ontario
Welcome to this brand-new 1-bedroom condo, perfectly positioned to enjoy beautiful views of the lake. This bright and airy unit features laminate flooring throughout, an open-concept layout, and large windows that fill the space with natural light. Live steps from Farm Boy, Loblaws, and LCBO - also just minutes to St. Lawrence Market, Union Station, the Distillery District, CN Tower, Scotiabank Arena, and Billy Bishop Airport - unbeatable downtown convenience. Residents enjoy access to exceptional amenities, including a state-of-the-art fitness centre, party room with stylish bar and catering kitchen, outdoor courtyard with lounge and dining areas, and BBQ stations - perfect for entertaining or unwinding after a long day. A modern, vibrant lifestyle awaits by The Lake - the perfect place to call home. (id:60365)
1 - 302 Sumach Street
Toronto, Ontario
Prime Cabbagetown, Quaint 6-Unit Building. Unit Gutted To Studs And Rebuilt approx 7 Years Ago. Rare Large Unit 1100 Sq. Ft., With Fireplace, Balcony 100 Sq. Ft. 2 Bedrooms, Living, Dining, Kitchen, Hardwood Floors, Lessor Pays For Laundry, 9 Foot Ceilings, Light-Filled. Walk Or Bike To Riverdale Farm, Parliament Retail/Restaurants/Coffee Shops, Downtown, Don Valley, Ryerson, U Of T, Aquatic Centre, Etc. Tree-Lined Streets. Largest Collection Of Victorian Architecture In N. America. Eclectic And True Neighborhood. Contemporary Finishes. 24 Hour Surveillance. Please View Video Tour. (id:60365)
703 - 161 Roehampton Avenue
Toronto, Ontario
Luxury Condo. Lovely 1 Bedroom + Den, Large Enough To Use As A 2nd Room If Desired. Open Concept Living, New Kitchen With Integrated Appliances. This Bright And Airy Condo Will Make You Feel Right At Home From The Moment You Arrive. Premium Finishes Throughout, To Ensure You'll Feel Comfortable In Your Space.Incredible Amenities Include An Infinity Outdoor Pool, Hot Tub, Steam Room, Spa, Bbqs, Gym, Golf Simulator, And Party Room. (id:60365)
1606s - 110 Broadway Avenue
Toronto, Ontario
Welcome to Untitled condos, the greatest celebrity collaboration this city has ever seen, bringing luxury living to a whole new level. This brand new suite features 454 sq ft of interior space in a very functional layout with zero wasted space. Enough wall space for a sectional, enough room for a desk if you work from home, and modern light colour palette finishes with top of the line appliances. But the real flex is the amenities! Untitled offers over 34,000 square feet of amenities that rival hotel-living: an indoor/outdoor pool, a gym, spas, co-working spaces, basketball court, meditation garden and so much more. Enjoy summers out on the rooftop terrace, equipped with BBQs and pizza ovens! Untitled truly redefines luxury condo living. (id:60365)
D - 723 Bloor Street W
Toronto, Ontario
Charming Boutique Living in the Heart of Bloor West - Steps from Christie Station. Experience the perfect blend of historic charm, modern comfort, and boutique living at 723 Bloor Street West. This beautifully renovated 2-bedroom, 1-bathroom suite offers 1,045 square feet of bright, open-concept space in a quiet, low-rise building with only four floors, a rare find in the heart of the city. Featuring hardwood floors throughout, the unit exudes warmth and character while seamlessly integrating modern upgrades. The stylish kitchen boasts stainless steel appliances, quartz countertops, and contemporary cabinetry, making it both functional and inviting. A brand-new 4-piece bathroom with sleek finishes adds to the fresh, updated feel. Enjoy year-round comfort with in-suite A/C, and take advantage of the on-site laundry facility for added convenience. Set in a tranquil and intimate building, this residence offers a peaceful retreat while still being surrounded by the vibrancy of Bloor West Village. Located directly across from Christie Pits Park, you'll have easy access to green space for morning jogs, leisurely strolls, or weekend picnics. With a Transit Score of 94, getting around is effortless. Christie TTC Station is just steps away, with Ossington and Spadina stations also within walking distance. Farm Boy, Loblaws, Metro, and Dufferin Mall are all nearby, along with cultural destinations like Kensington Market, Chinatown, Queens Park, and the University of Toronto campus. While the building does not offer private parking, ample street parking is available, allowing you to fully embrace the walkable, transit-friendly lifestyle this area offers. Students and newcomers are welcome to apply! Whether you're settling into Toronto for the first time or looking for a quiet, boutique-style residence in an unbeatable location, this unit is the perfect place to call home. Schedule your viewing today. One month free rent on a 13 month lease! (id:60365)
105 - 177 St. George Street
Toronto, Ontario
Limited-Time Offer: Enjoy One Month Free Rent on a 13-Month Lease! Welcome to 177 St. George Street, ideally located in the heart of Toronto's iconic Annex neighbourhood. This beautifully renovated one-bedroom suite offers the perfect blend of modern comfort and historic charm. Situated on the ground floor, the unit features an open-concept layout with new flooring, a modern kitchen with quartz countertops, and stainless steel appliances including a fridge, stove, dishwasher, and microwave range hood. Comfort is key with remote-controlled heating and cooling, allowing you to adjust the temperature to your exact preference year-round. Residents enjoy on-site laundry, controlled entry access, and 24/7 CCTV monitoring for peace of mind. Visitor parking is available, and indoor parking can be rented for an additional monthly fee. Heat and hydro are extra, and pets are welcome. Live steps from the University of Toronto, Spadina and St. George subway stations, and just minutes to Yorkville, Kensington Market, and Chinatown. Enjoy the best of downtown Toronto - with world-class dining, shopping, and entertainment all within walking distance. Don't miss your chance to call 177 St. George Street home - where style, comfort, and convenience come together in one of Toronto's most vibrant and historic neighbourhoods. (id:60365)

