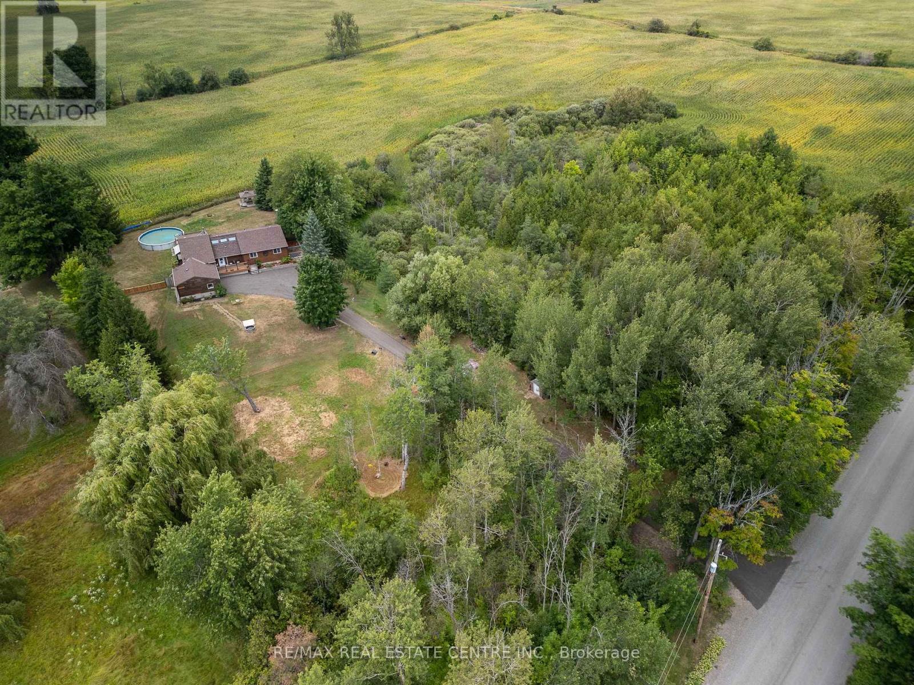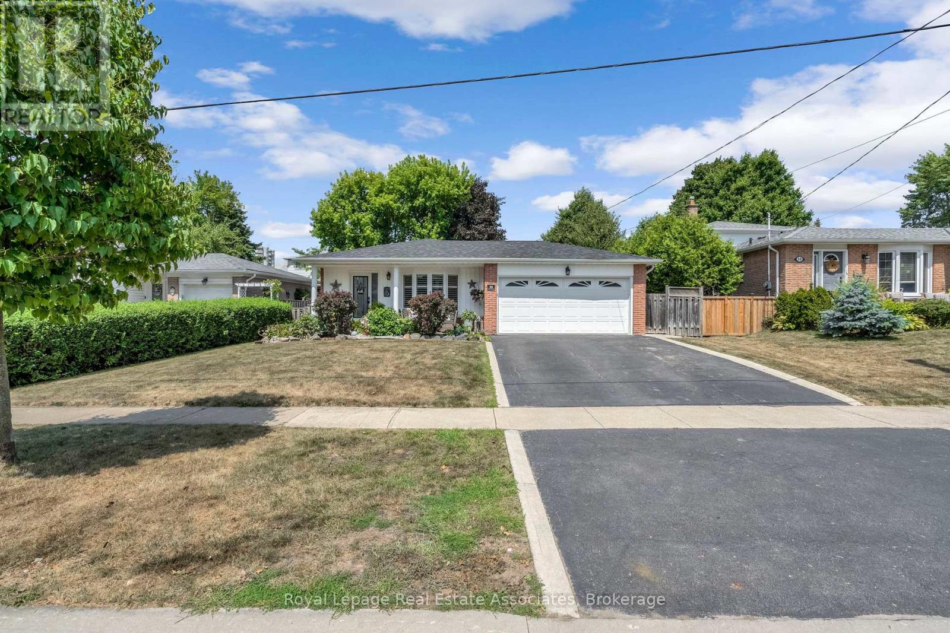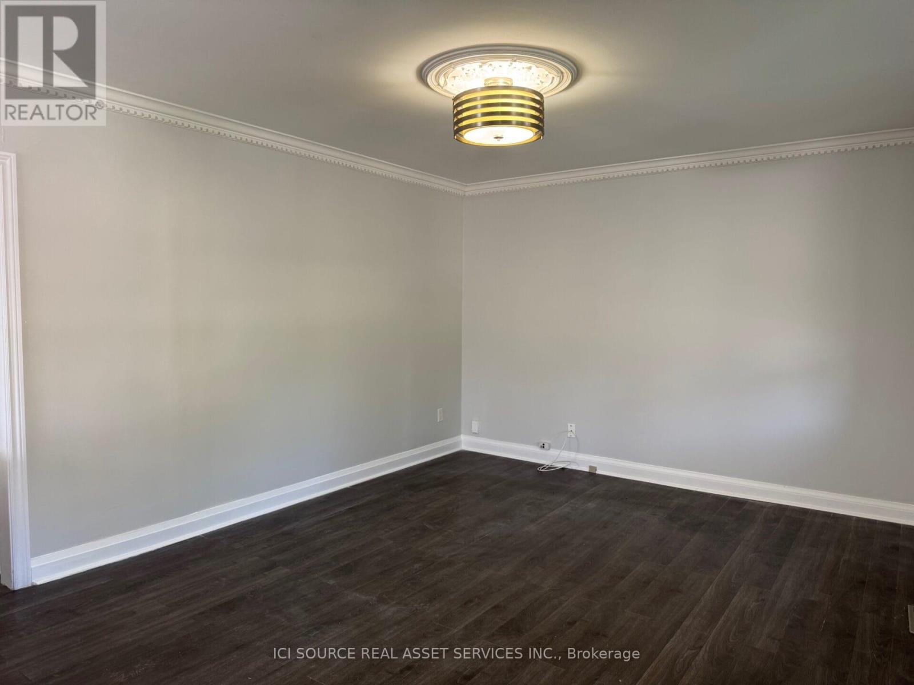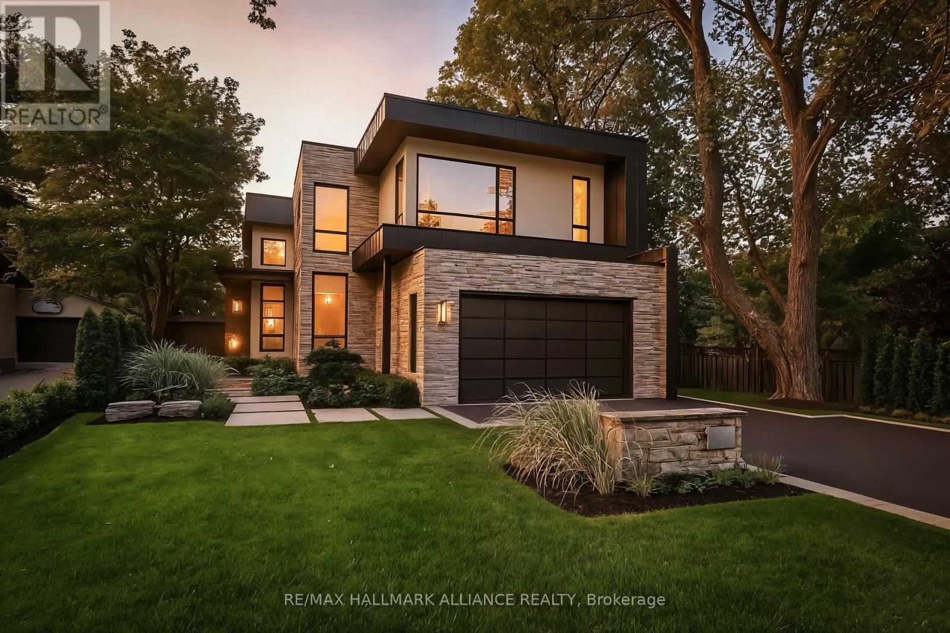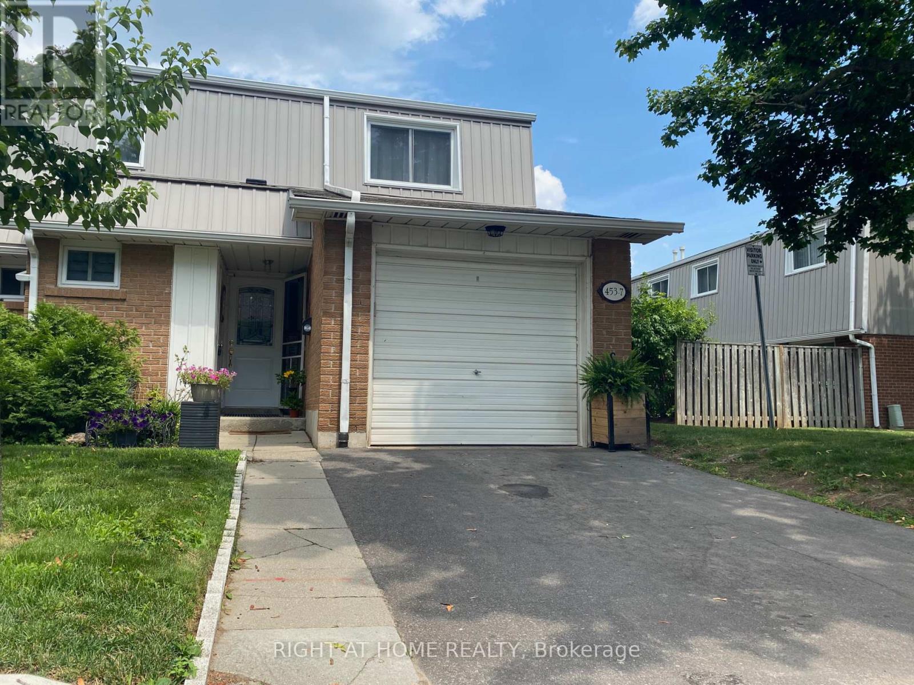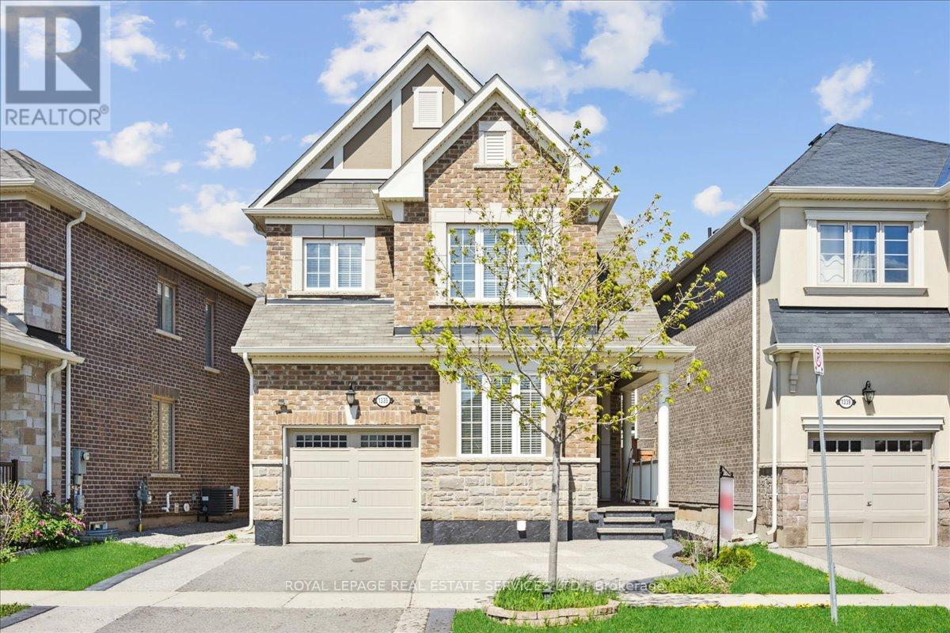26 Lakeview Court
Orangeville, Ontario
*REALTOR OPEN HOUSE TUES, AUG 19th FROM 11:00am-12:30pm* --- *PUBLIC OPEN HOUSE SAT, AUG 23rd FROM 11:00am-1:00pm* Well-Priced & Ready To Move! Get Into The Market Before Prices Climb Again With This Charming 3-Bedroom Home On An Impressive 146+ Ft Deep Lot In The Heart Of Orangeville. Perfectly Situated Within Walking Distance To Island Lake Conservation Area, Schools, And Shopping, Plus Just A Short Drive To Golf Courses, Hockley Valley Ski Resort, Adamo Estate Winery And More. Inside, You'll Find A Clean, Well-Maintained Home That's Ready For You To Move Right In. Brand New Roof! Whether You're A First Time Buyer, Downsizing, Or Looking For An Investment, This Property Offers Excellent Value In A Desirable Location. Enjoy The Extra Outdoor Space For Entertaining, Gardening, Or Simply Relaxing In Your Private Backyard. Flexible Closing Means You Can Make Your Move On Your Schedule. Act Now... Opportunities Like This Don't Last. (id:60365)
3762 Highpoint Side Road
Caledon, Ontario
For the first time ever, this spacious 3 plus 1 bedroom bungalow is ready for its next chapter. Set on 1.366 acres and surrounded by peaceful cornfields, it is the kind of place where mornings start with coffee on the front deck while the kids catch the school bus, and afternoons wind down with a cocktail by the pool or under the gazebo. Inside, you will find large bedrooms including a bright primary suite with ensuite and a layout that flows easily from room to room. Natural light pours in through skylights, large windows, and even an indoor plant garden in the main living room. A cozy wood burning fireplace anchors the space, while the newly renovated four piece main bath, fresh paint, and new flooring throughout both levels make it easy to move right in and enjoy or start adding your own personal touches. This home runs on geothermal, keeping your monthly bills low, and the freshly paved driveway is already done for the next owner. Step out from your home office to a brand new deck and the above ground pool, or wander the backyard where there is space for the kids to explore without being overwhelmed by upkeep. A handy shed is perfect for garden tools and extra storage, and with no rental items here, everything you see is yours. Whether you are looking for quiet country living, easy access to Orangeville and Caledon Village, or just more room to breathe, this is the place to make it happen. (id:60365)
20 Baylor Crescent
Halton Hills, Ontario
Welcome home to this beautiful 3+1 Bedrooms, 2 baths Detached Backsplit with a 2-Car Garage. This bright, updated home sits on a large lot on a fantastic street. The main level boasts gorgeous hardwood flooring, a modern kitchen with stylish backsplash, stainless steel appliances, and plenty of natural light. The spacious Open Concept Living/Dining Room layout offers a Bow window allowing for a plethora of natural light and an Arie feel. The dining area leads to a walkout to a large backyard with a covered porch perfect for entertaining and living an indoor/outdoor lifestyle. As you venture upstairs a large updated 4 piece bathroom awaits you... perfect for your guests and ideal for the two other bedrooms to share. The Primary bedroom has hardwood flooring, two closets and a gorgeous 3 piece ensuite. Two additional good sized bedrooms complete the upper level space. The basement is spacious, gorgeous and includes a fourth bedroom and generous storage space. Enjoy year-round relaxation on the covered front and back porches, perfect for morning coffee or evening unwinds. The two-car garage and driveway provide ample parking and storage. Located in a desirable neighbourhood close to schools, parks, trails, shopping, and transit. This Turn- key home offers comfort, convenience, and room to grow! Make this your first family home, downsize without giving up the space or turn it into a money making machine. Don't Delay....Make 20 Baylor Crescent your home today! (id:60365)
4649 Simmons Road
Burlington, Ontario
This is a one of a kind, a home out of homes & gardens magazine, over 3,000 Sq ft, WOW is an understatement, with over $200K in kitchen cabinets, quartz counter tops, quartz back splash, porcelain floor tiles, high end built-in appliances, including a built in sub zero fridge by Fisher & Paykel, Bosch stove, Bosch oven, Bosch microwave, builtin in wine cooler, solid wood doors throughout, Brazilian dark cherry hardwood floors, hardwood stairs cases, full basement upgrades, including wet bar, all authentic crystal door knobs in every basement solid doors, washrooms plus Samsung washer & dryer all in 2023 the amount of upgrades in this home is unbelievable. Home features coffered ceilings, crown mouldings, pot lights, upper level overlooking the two storey open concept family room with gas fireplace, sunken living room, primary bedroom with a spa like ensuite, large walk in closet with closet organizers, 2nd bedroom with a full 4 pc bath, 3rd bedroom shared 4 pc bathroom, 4th bedroom semi ensuite feature, plus as an added bonus a office/den/loft or a tv room on second level which is overlooking to lower level. Its truly an amazing one of a kind layout, over 4,300 sq ft of living space with a fully finished basement with a large bedroom for guest/nanny suite set up with full 3pc luxury bath, recreation room with wet bar, massive storage space, a wine cellar in cold room, the back yard Oasis is like you are in your own private retreat de stressing and relaxing time to enjoy and cherish with family and guests, front lawn also includes underground sprinklers. R/I central vac, The home is located in a family friendly neighbourhood minutes to convenient shopping, gas stations, restaurants, family/emergency walk-in clinic, walking distance to public high schools, elementary Catholic & public schools, kids play park, skate & water pad park, dog park situated in the neighbourhood, public library and so much more, yet far away from busy traffic areas. (id:60365)
90 Flamborough Drive
Toronto, Ontario
Luxurious and Spacious Home Nestled in the Heart of Bustling Keele & Lawrence. This Beautiful Space Has Recently Been Renovated with Upstairs Boasting 3 Bedrooms, 2 Full Bathrooms, a Large Eat-In Kitchen, and a Family Room with Tons of Natural Sunlight and Granite Countertops with W & D. Open Concept. Basement Boasts a Separate Entrance, Completely Renovated, 2 Bedrooms, 1 Walk-In Bathroom and Large Eat-In Kitchen with Granite Countertops. Basement Has Separate W & D. Large, Private Backyard for Easy Hosting. Utilities Extra. 1 Car Garage Available. Private Driveway for 4 Cars. To Apply, Please Provide Rental App, Letters of Employment, and Full Credit Reports. Best Schools in Area and Steps Away from TTC, LRT, Many Amenities & Local Park. Lock Box on Premises for Easy Showings. Immediately Available. *For Additional Property Details Click The Brochure Icon Below* (id:60365)
31 - 1633 Northmount Avenue W
Mississauga, Ontario
Exquisite Northmount Village Presents This Luxurious Townhouse! This Upscale & Private Complex Is Located Conveniently To Toronto/Mississauga Borders. Mins. To The Lake & Port Credit! Open Concept Spacious Design W/Gourmet Kitchen. Upstairs Boosts 3 Spacious Bedrooms. Large MbdrmW/4Pc Ensuite, Glass Shower, Soaker Tub & Large Walk-In Closet! 2nd Floor Laundry. Finished Lower Basement W/3PcBath Large Rec Room & extra 2 Bdrms. Front Porch Patio & Backyard. Garage Entrance From Home. Great High Demand Location With Top Notch Schools Nearby! Snow/Grass is maintained by condo corporation. water is included. Property has been freshly painted to a Neutral colour! (id:60365)
363 Morrison Road
Oakville, Ontario
Welcome to this architecturally striking modern custom home, artfully crafted on a premium 0.27-acre lot (180 ft deep, larger than a typical 75x150 ft lot) in the heart of Morrison, one of Oakville's most prestigious neighbourhoods.This property combines luxury, design, and function in nearly 5,900 sq.ft. of refined luxury living space offering 4+1 bedrooms & 8 bathrooms. With contemporary elements blended with rich book-matched walnut wood detailing, the home offers a unique yet warm and inviting ambiance.The open-concept layout flows seamlessly through expansive principal rooms designed for both everyday living and elegant entertaining. The dramatic 2-storey great room is a showstopper, featuring floor-to-ceiling windows, oversized sliding doors, and a statement walnut feature wall housing a gas flame log set, integrated TV, and display shelving.Opposite the great room is a designer kitchen equipped with top-of-the-line Sub-Zero, Dacor, and Thermador appliances, including a built-in wine fridge. A waterfall-edge quartz island anchors the space, ideal for gatherings and gourmet prep.A private home office with oversized barn-style sliding door sits at the front of the home, while the open tread staircase with glass railing and a picture window serves as a sculptural centrepiece. Upstairs, four spacious bedrooms each offer private ensuites for comfort and privacy.The finished lower level features a large rec/games room with gas fireplace, wet bar, and a glass-enclosed flex space currently a children's playroom but can be easily converted to a gym or wine cellar. A fifth bedroom with ensuite completes this level.Outdoor living is equally impressive with a covered pavilion, outdoor gas fireplace, 3-piece bath, and ample shaded lounging space overlooking a sparkling pool and waterfall. A truly rare opportunity to own a modern masterpiece in a coveted Oakville location. (id:60365)
5595 25 Side Road
Milton, Ontario
Experience the timeless beauty of this majestic 1832 Century Stone Farmhouse, nestled on a private 10-acre setting for families seeking space, comfort and nature. This treasured 3,442+ sq ft home seamlessly blends historic charm with thoughtful modern updates. You will be transported back in time with a warm, welcoming interior, soaring ceilings, open hearth wood-burning fireplaces, deep windowsills, and original details. The unique and versatile floor plan can accommodate extended family needs. The recently renovated kitchen showcases a striking stone wall with timber beam accents, stone countertops, hardwood flooring, a vintage-style Elmira Stove, and a centre island with breakfast bar. Separate family, living, and dining rooms provide ample space for both everyday living and special occasions. The formal dining room currently serves as a main-floor bedroom, complete with a walk-in closet/office. The second dining area off the kitchen features oversized windows, a rough-in fireplace, a striking stone wall, and ample space for a harvest table, with a walkout to the garden. More conveniences include an enclosed sunroom, a mudroom with access to the 2 car garage, main-floor laundry, and a stately wood staircase to the bedrooms Outdoors, enjoy a pool area, a tranquil pond that transforms into a skating rink in winter, a vegetable garden, storage and work sheds, and gently rolling open fields that are perfect for exploring and enjoying nature. An energy-efficient heat pump for heat and air conditioning (2019), R50 attic insulation, and updated asphalt shingles. Versatile outbuildings and an attached two-car garage offer ample space for cars, hobbies, toys, motorbike, outdoor gear and more. A generous driveway and laneway provide plenty of parking for cars, trucks, or campers. All this is located just minutes from town amenities, schools, churches, Blue Springs Golf Club, and the GO Train station offering the perfect blend of country living and Town convenience. (id:60365)
7 - 453 Woodview Road
Burlington, Ontario
Welcome to this stunning and spacious 3-bedroom corner-unit townhome located in South Burlingtons desirable Woodview Park neighborhood!This bright and beautifully maintained home offers a fantastic layout, ideal for families or professionals. Enjoy easy access to top-rated schools, parks, public transit, and all the amenities you need. The nearby Centennial Bike Path offers a scenic route for walking or cycling to downtown Burlingtons vibrant shops, restaurants, and the lakefront.The finished lower level adds versatility with a recreation room and a flexible space perfect for a playroom, home gym, or office. Enjoy a private driveway and attached garage, plus ample visitor parking for your guests convenience.Tucked away in a well-managed enclave surrounded by mature trees, this home offers both privacy and community charm.Extras include: Fridge Stove Dishwasher Washer & Dryer All electrical light fixtures All window coverings All bathroom mirrors.Enjoy summer living in comfort and style as this one wont last! (id:60365)
1002 - 335 Wheat Boom Drive
Oakville, Ontario
New Condo in the heart of Oakville. Two Bedrooms, Two Bath with One Parking. Master Bedroom comes with Large Closet and Walk-in Closet, Upgraded Standup Shower Ensuite. Fully Upgraded Kitchen with Open Concept, 9 Ceiling, Spacious Living and Dining room Combined. Ieo Lots of Natural Light and Clear South East view. Super Convienence Location, Close to lots of Restaurants, Shops, Supermarket and Hwys. Parking not included in rent price, but it can be leased separately. (id:60365)
1335 Rose Way
Milton, Ontario
PRICE IMPROVEMENT! Welcome to this completely finished, move-in ready family home located in the desirable Cobban area of Milton. Close to all amenities and major highways. Freshly painted, this home features an open concept main floor with 9' ceiling height, hardwood flooring, gas fireplace, as well as a front office. Laundry is on second floor for convenience. Separate side entrance to fully finished basement with an extra bedroom and full bathroom , electric fireplace and kitchenette for possible income potential or in-law suite with secondary laundry. Fully fenced yard with large outdoor shed. Built by Mattamy Homes in 2019. Bonus: EV charger in garage. Don't miss out on this great home! (id:60365)
27 Sylvia Street
Barrie, Ontario
Welcome to this beautifully upgraded 3+2 bedroom 2-bath semi-detached home in Barries highly desirable North End. Perfectly located just steps from Georgian College, Royal Victoria Hospital and a variety of amenities. This property offers exceptional convenience and lifestyle. The main level features three spacious bedrooms, a bright eat-in kitchen with stainless steel appliances, and a sun-filled living room with large windows. Recent upgrades include fresh paint, new vinyl flooring, modern pot lights, and a stylish kitchen update. The finished basement boasts a separate entrance, two additional bedrooms, and a full bath, making it ideal for an in-law suite or rental potential. Move-in ready and set in a family-friendly neighborhood. This versatile home is a rare find. Don't miss your chance to make it yours! (id:60365)


