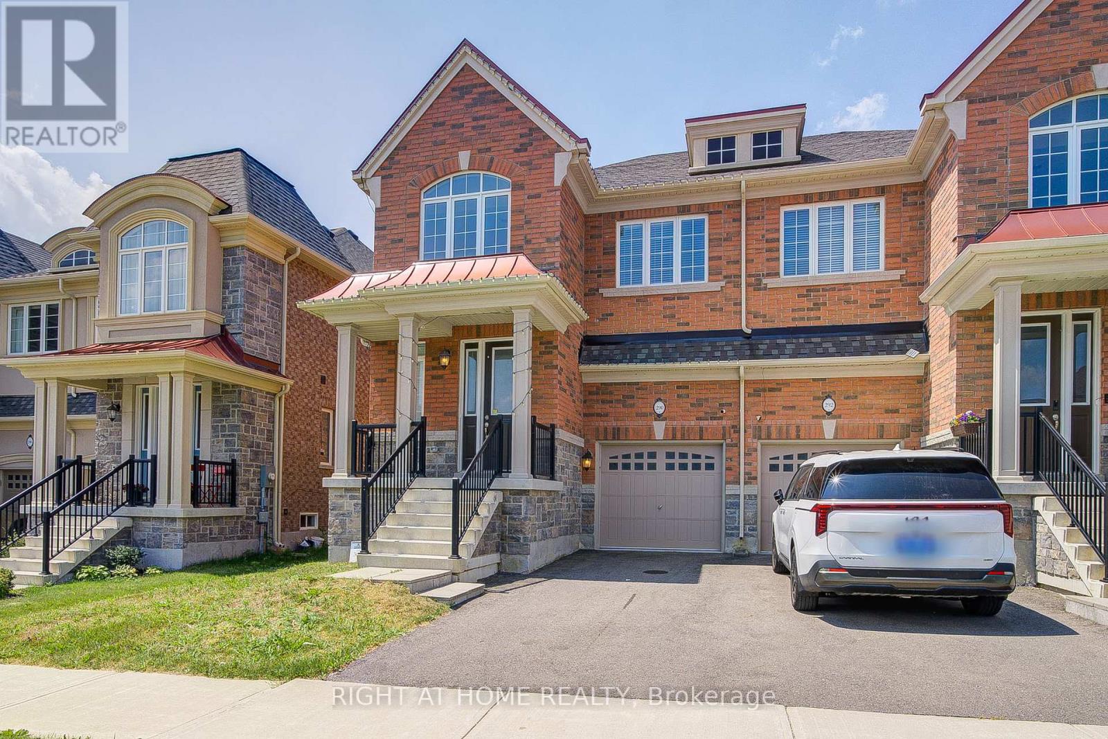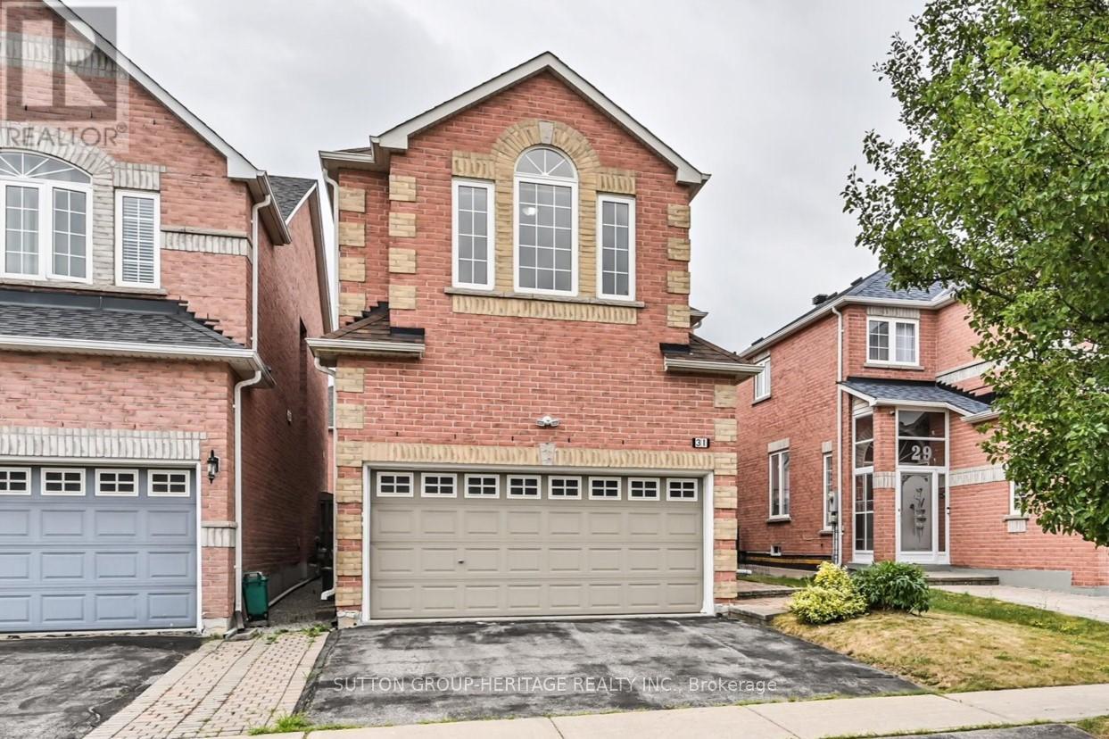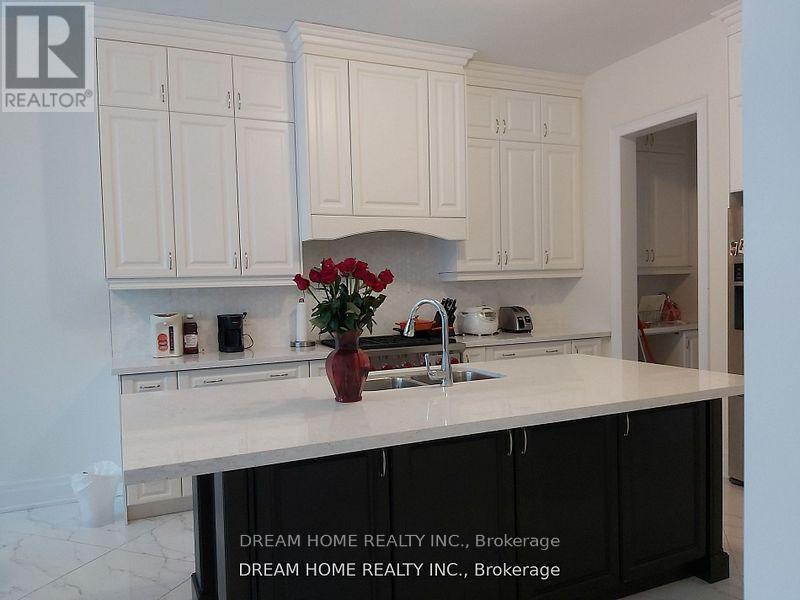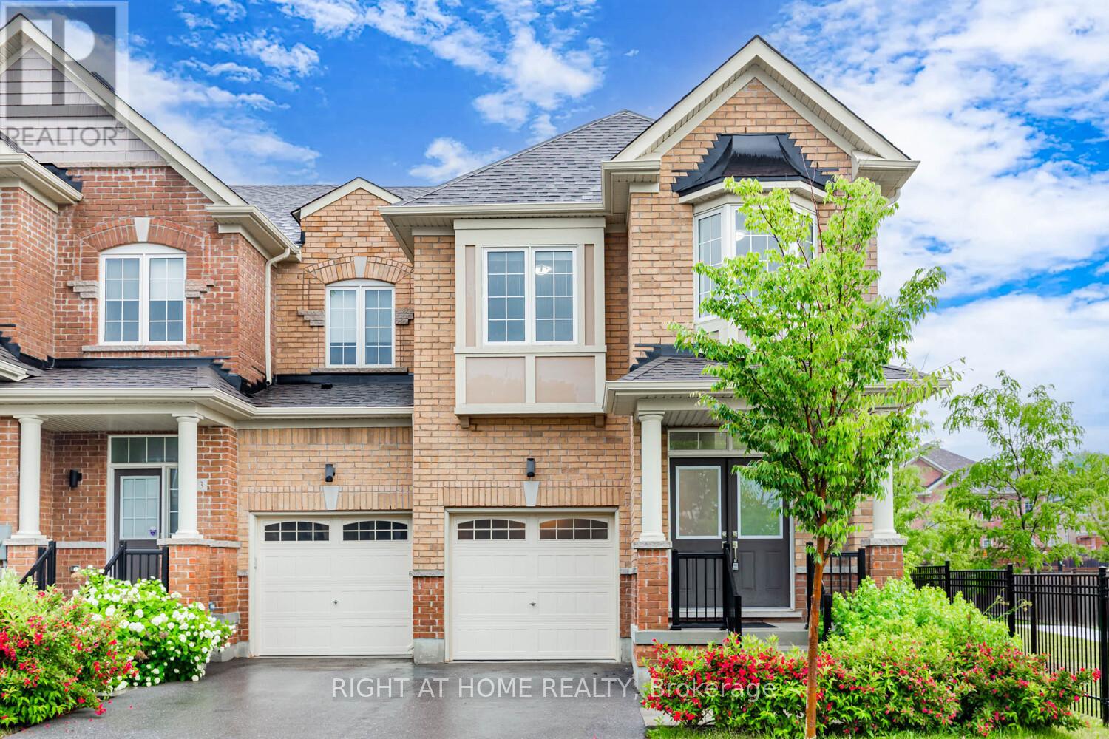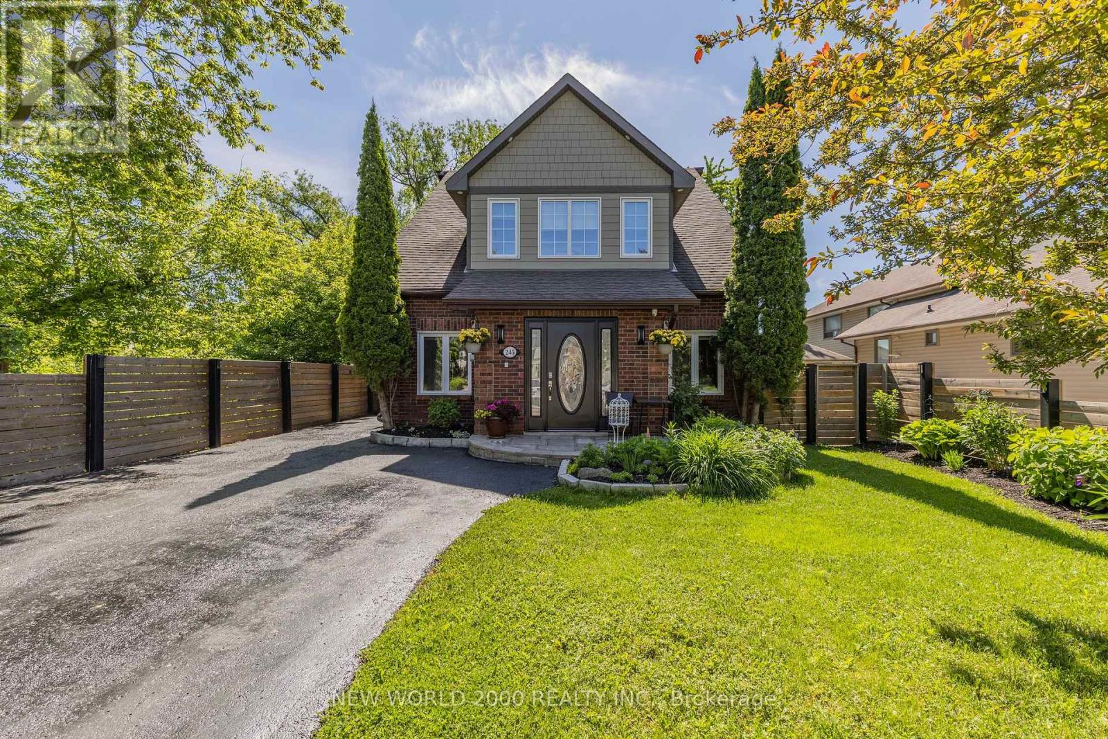115 Knott End Crescent
Newmarket, Ontario
Luxurious Spacious End Unit, 4 Bedrooms 3 Washrooms Townhouse. Lots of natural light. Potential interlock For second Parking Spot outside. 9" Ceiling On Main Floor, 1844 sqft living space, Granite Counter Top W/ S.S. Appliance And Backsplash, Open Concept Layout, Direct access from house to garage, Opposite to the park, Steps To Bus/Go Train Station, Upper Canada Mall, Costco, School, Park, etc. Minutes Driving To Highway 400/404. Ready to Move in and Enjoy! (id:60365)
64 Lyall Stokes Circle
East Gwillimbury, Ontario
Peaceful Ravine Living in Mount Albert 64 Lyall Stokes Circle, Welcome to this stylish and functional 4-bedroom, 3-bathroom townhome nestled in the heart of Mount Alberta community known for its charm, green space, and family-friendly atmosphere. This thoughtfully laid-out home features a modern kitchen with quartz countertops and stainless steel appliances, flowing seamlessly into a spacious great room designed for both relaxation and entertaining. Enjoy your morning coffee or unwind after a long day while overlooking a beautiful ravine a rare and tranquil backdrop that adds a touch of nature to your everyday life. With easy access to parks, trails, schools, and the community library, this home truly offers the perfect balance of lifestyle and location. (id:60365)
290 Silk Twist Drive
East Gwillimbury, Ontario
Welcome to this luxurious 3-bedroom plus Den and 3 Bathroom Semi-Detached home in a family-oriented Highly Sought-after Neighborhood of Holland Landing surrounded by Nature. The Main floor features upgraded hardwood floors, an Open-concept Living/Dining and a Kitchen area with a Fireplace. Chef kitchen with Granite Countertop, Upgraded Cabinets, Stainless Steel Appliances and Walk-out to a Huge Deck. Upstairs Large Master Bedroom is a retreat with a walk-in closet and a 5-piece Ensuite and Two other good size bedrooms. Minutes drive to Upper Canada Mall, Costco, Schools, Parks and Restaurants, 8 min drive to East Gwillimbury GO Station, and Easy access to Hwy 404/400 for commuting throughout the GTA. 2nd Floor Laundry and Direct Access to the Garage. (id:60365)
31 Thornton Street
Markham, Ontario
Great Opportunity for a Young Family to Own this Very Charming 4 Bedroom FULLY Detached Home (NOT Link a Home) located in Highly Sought After Milliken Mills East Neighbourhood. This Meticulous Home has been very Well Maintained by the Original Owner and has been Recently Painted. The Main Floor features a Grand Entrance with Access to the Double Car Garage, 9 Feet Ceiling, Hardwood Flooring throughout (except in Kitchen & Breakfast Area), Bright & Spacious Living & Dining Rooms, Bright Family Room and Walk-out to a Large Backyard from the Breakfast Area. The Second Floor features a Large Primary Bedroom with a large Walk-in Closet and a 4 Piece Primary Ensuite. 3 More Spacious Bedrooms and a 4 Piece Bathroom. A Very Clean Unfinished Basement awaits Your Personal Touch. Walking distance to Wilclay P.S.-5 mins, Driving Distance to Milliken Mills H.S.-6 mins. Also close to Armadale Community Centre, Milliken Park, Shops & Restaurants. (id:60365)
96 Hamster Crescent
Aurora, Ontario
This Luxury Home Offer 10Ft Ceiling On Main, 9 Ft On Second And Basement. Upgrade Counter Top All Baths. Upgrade Oak Hardwood Floor Through Out Main And Second Floor. Master Planned Community Minute Away From 404, Bayview And Leslie St, Environmental Protection Area, Golf Course Surround, Magna Golf Club. Top Ranked Private School St. Andrew's College. Two Bedrooms on the Second Floor with Private Semi Ensuite plus one living room for Lease in this Luxury Home. Sharing Big Dinning Room and Kitchen. It is good for one person or one yonge couple. (id:60365)
115 Knott End Crescent
Newmarket, Ontario
Luxurious Spacious End Unit, 4 Bedrooms 3 Washrooms Townhouse. Lots of natural light. 9" Ceiling On Main Floor, 1844 sqft living space, Granite Counter Top W/ S.S. Appliance And Backsplash, Open Concept Layout, Direct access from house to garage, Opposite to the park, Steps To Bus/Go Train Station, Upper Canada Mall, Costco, School, Park, etc. Minutes Driving To Highway 400/404. Ready to Move in and Enjoy! (id:60365)
245 Lakeland Crescent
Richmond Hill, Ontario
Cottage Living in The City! This Unique 2 1/2 storey Waterfront Home backs onto Stunning Lake Wilcox which permits Fishing,Boating,and Water Sports. Walking Trails,Park & Community Centre are nearby with a short walk to Yonge Street. 4 + 1 Bedrooms, 3 Full Bathrooms with Gas Fireplace and Hardwood Floors on each level.Lower level has Home Office,separate Client Area,Laundry Room,plus fully Finished In-Law apartment. Main Floor features Custom Designed Kitchen with Granite Countertops and Stainless Steel Appliances.Open Concept design provides Large Dining and Family Areas that maximise Lake Views. Walk-Out to a Screened-In Deck overlooking a Large Lower Deck with Seating, Fire Table and an Outdoor Bar. Professional Landscaping, Lighting, Heated Workshop complete the backyard amenities. Ideal for entertaining. Upper Level is dedicated to Elegant Private Master Bedroom, Generous Ensuite Bathroom, Walk-In Closet . Walk-Out to Upper Deck for more Amazing Lake Views. (id:60365)
609 - 277 South Park Road
Markham, Ontario
Welcome To This High Demand, Prestigious Condos Of Eden Park II. Open Concept 1+1 Unit With Lots Of Natural Lights Coming From The Floor To Ceiling Windows All Day With Unobstructed Views Of The South. 9 Ft Ceilings, Upgraded Kitchen W/Large Center Island & S/S Appliances And Full Cabinetry For All Your Cooking! Large, Functional And Open Concept Living Room With It's Walk-Out To The Terrace For All Your Family Gatherings. Full Size Den Can Be Used As 2nd Br Or A Beautiful Home Office. 24 Hours Concierge, Guest Room, Gym & Indoor Pool, Party Room&. Meeting Room. Immaculately Maintained, Move-In Condition. Superb Location Close To Transit (Viva), Hwy 404/407, Shops, Parks & Restaurants. This Is Your Next Home! (id:60365)
138 Laing Drive
Whitby, Ontario
Beautiful semi-detached Corner lot home in the heart of Whitby ! Ideally located just minutes from Highways 412, 407, and 401, as well as community centers, fitness facilities, and Costco. This home offers 4 bedrooms, 2.5 bathrooms, and Over 2000 sq. ft. of living space (as per Builder), plus a large unfinished basement. Enjoy numerous upgraded finishes, including a 9' smooth ceiling on the main floor, modern oak hardwood flooring, a quartz countertop, and stainless steel appliances. Spacious bedrooms and a grand master suite feature a 4-piece ensuite and a walk-in closet. Pot lights, throughout main floor. The Cold-Room in the basement is any extra upgrade from the builder. (id:60365)
13 Powlesland Street
Ajax, Ontario
Welcome to this beautifully designed semi-detached home, ideally located close to all essential amenities including schools, shopping centres, library, community centre, parks, places of worship, and more. This spacious and functional home features 3 large bedrooms with 9' ceilings on the main floor, a generous family room, and an upgraded kitchen. The open-concept living and dining area is filled with natural light and offers plenty of space for everyday living and entertaining. The fully finished basement includes 2 additional bedrooms, a kitchen, and a living area perfect for extended family or multi-generational living. A rare opportunity for comfort, convenience, and versatility in a prime location! (id:60365)
2a - 45 Bloor Street
Oshawa, Ontario
Convenient Location, Lots Of Parking, Close To Hwy 401, Zoning Permits Many Uses Such As Retail Stores, Office, Medical Office, Dental Office, Church, Storage Etc, Very Close To The Hwy 401/Simcoe Road Interchange. Entrance From The Back Of The Plaza (id:60365)
333 Woodmount Avenue
Toronto, Ontario
Welcome To 333 Woodmount Ave, A Zen-Inspired Luxury Home In East York Offering 3,500 Sq Ft Of Thoughtfully Designed Living Space. The Striking Exterior Features Sleek Aluminum Composite Panels, Lava Stones, Glass Railings, & A 9 Ft Mahogany Entrance Door. Inside, The Open-Concept Main Floor Boasts 10 Ft Ceilings, Oak Hardwood Floors, A Family Room With Custom Wall Panel, Built-In Lighting, Speaker System On Every Level, Gas Fireplace, & Natural Light From Floor-To-Ceiling Windows With Automatic Shades. The Gourmet Kitchen Features A Quartz Island, Jenn-Air Fridge & Appliances, & A Wolf Gas Stove. Upstairs, The Master Suite Includes A Private Balcony, Walk-In Closet, Spa-Like Ensuite With Heated Floors & A Double His/Her Vanity. Three Additional Bedrooms Have Double Closets. The Fully Finished Basement Offers A Large Recreation Room, Two Extra Bedrooms, & A Walk-Out To A Private Backyard. Close To Hospitals, Schools & Woodbine Beach, This Home Perfectly Blends Luxury & Convenience. (id:60365)



