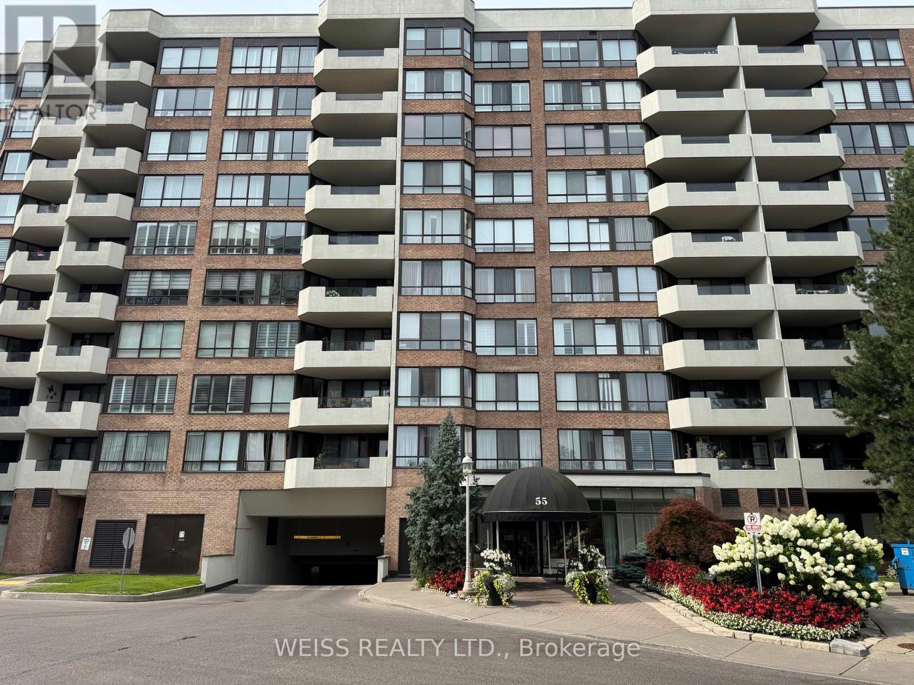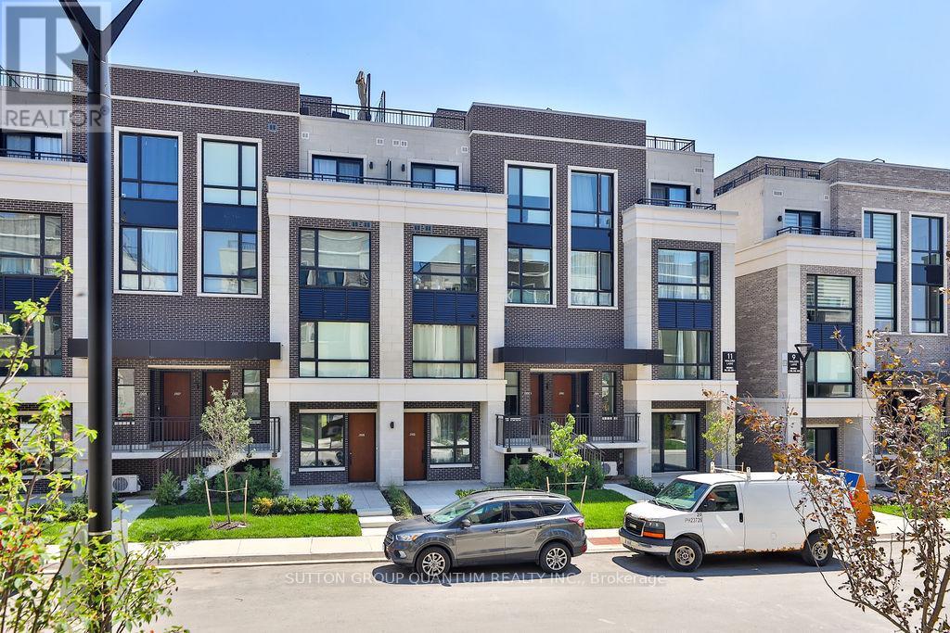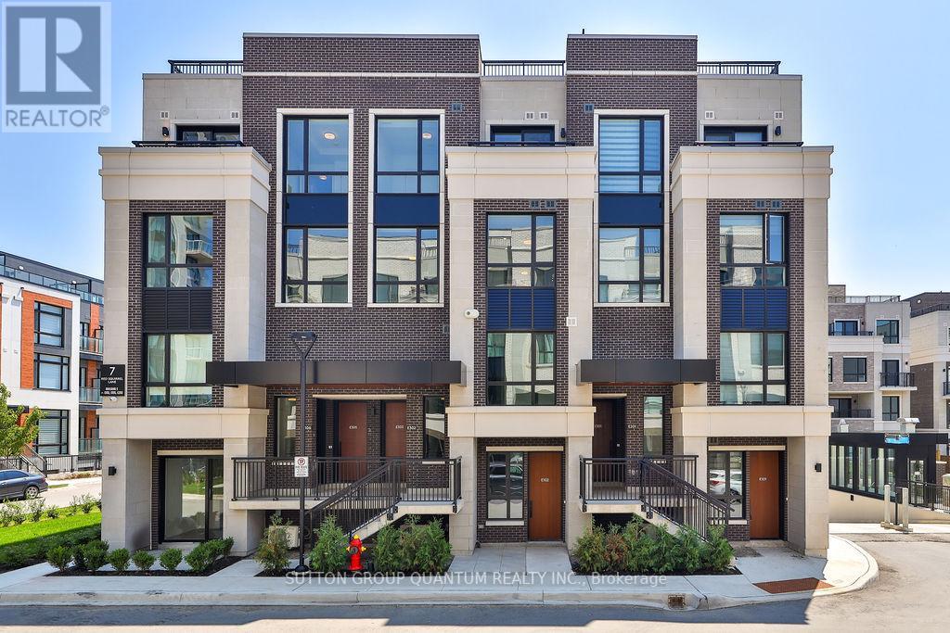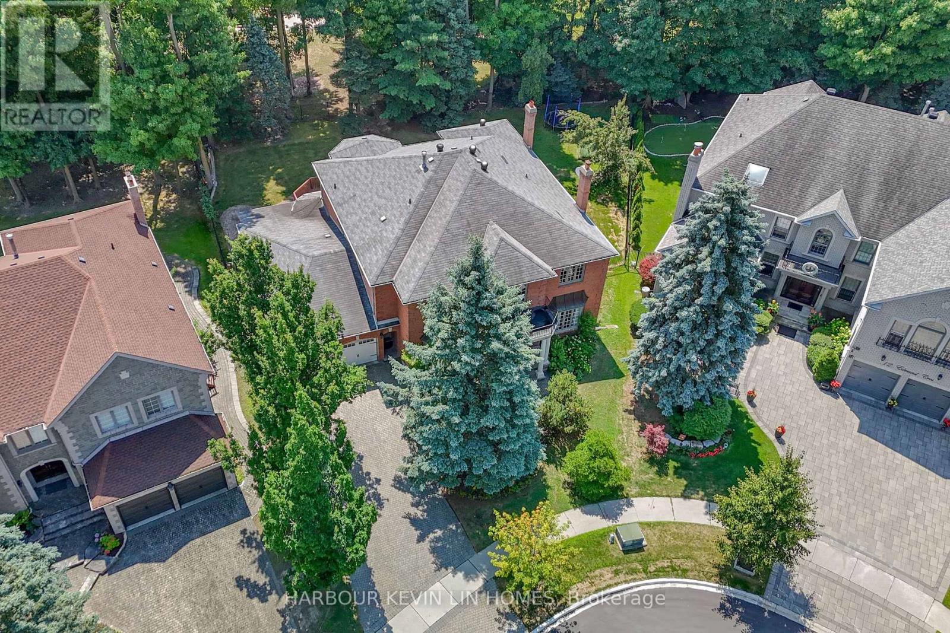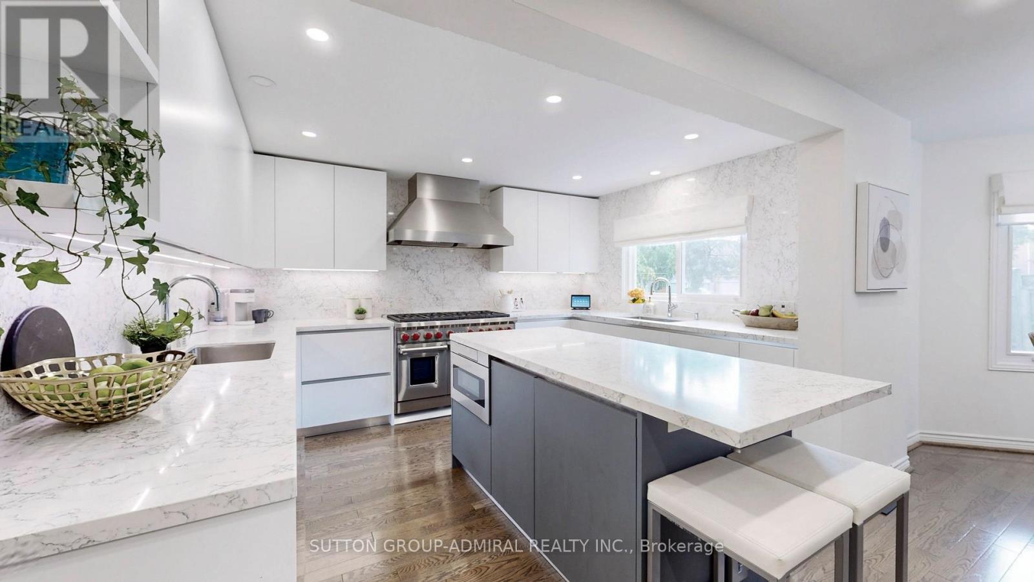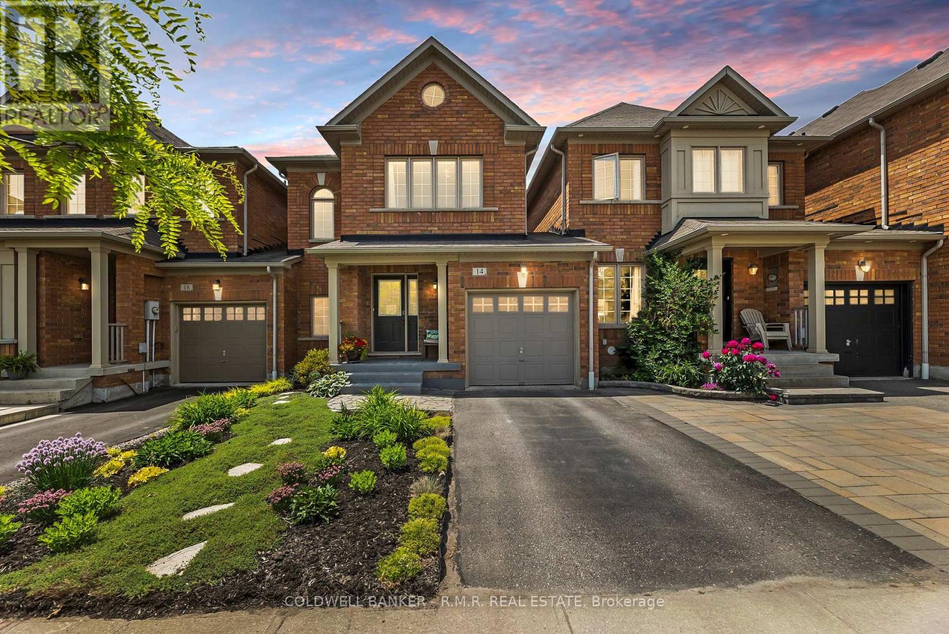Ph11 - 55 Austin Drive
Markham, Ontario
Rarely offers bright and spacious 3 bedroom Penthouse Suite with breathtaking views of pond and treetops. This rare gem offers 1609 square feet of living space and a 178 square foot balcony with natural sunlight throughout. Conveniently located within walking distance to Markville Mall, Restaurants, Supermarkets and Go Station and Minutes from HWY 407. (id:60365)
88 Donald Stewart Crescent
East Gwillimbury, Ontario
Welcome to 88 Donald Stewart Crescent situated in the heart of Mount Albert's most sought-after neighbourhood, a beautifully maintained semi-detached home offering the perfect combination of space, style, and comfort for modern family living. From the moment you step into the grand foyer, you'll notice the soaring ceilings and bright, open-concept main floor. The spacious living & dining areas are enhanced by custom-built-in cabinetry, creating an elegant and functional space ideal for everyday living and entertaining. The kitchen is designed for both beauty and practicality, featuring a large centre island, ample cabinetry, and generous counter space perfect for meal prep, gatherings, and family life.Enjoy the convenience of direct access to the garage featuring an upgraded insulated metal garage door for added curb appeal and durability. Upstairs, you'll find oversized bedrooms with California shutters and a generous primary suite complete with a walk-in closet w/organizers & a luxurious 4-piece ensuite featuring a soaker tub. A convenient second-floor laundry room adds everyday ease, while the unfinished basement offers endless potential to create your own dream space whether it's a home gym, rec room, or in-law suite. Outside, enjoy a private backyard retreat with a multi-level deck, privacy cedars, and plenty of space to relax or entertain. The upgraded driveway parking pad allows parking for three vehicles, perfect for growing families or guests. Located on a quiet, family-friendly street just a short walk to Vivian Creek Park, this home is perfect for the whole family with easy access to scenic hiking/biking trails, playgrounds, and year-round community events. You'll also enjoy being close to top-rated schools, local shops, restaurants, and farm stands. Easy quick access to Highways 404&48, commuting and weekend getaways are simple and stress-free.This is the lifestyle you've been waiting for, don't miss your chance to call 88 Donald Stewart Crescent home. (id:60365)
45 Albert Street N
Brock, Ontario
Enjoy peaceful small-town charm in this large 4+1-bedroom, 3-bathroom home in the Town of Sunderland. It offers the perfect balance of space and privacy for a large family. This home features a separate in-law suit/apartment for multi-generational living or potential for rental income. Enjoy the beautifully landscaped backyard with an inground pool, firepit and hot tub. Located on a quiet cul-de-sac, family-friendly street waking distance to shops, restaurants, bank, parks, community center and so much more. Attached heated garage and ample driveway parking. Whether you're hosting a summer BBQ, relaxing in the hot tub, or welcoming guests to their private suite this home has it all. (id:60365)
J-303 - 11 Walder Lane
Richmond Hill, Ontario
Experience modern living in this brand new stacked townhouse, featuring a spacious 410 sq ft rooftop terrace, perfect for entertaining or relaxing under the stars.The open concept main floor showcases a sleek kitchen, dining, and living area with a walk-out to the balcony and a convenient powder room. Upstairs, the primary bedroom offers a walk-in closet and a four-piece ensuite, while the second bedroom is served by its own four-piece bathroom.Enjoy high-end finishes throughout, including engineered laminate flooring and premium appliances: fridge, ceramic glass cooktop, convection oven, stainless steel hood fan, dishwasher, and stacked washer & dryer. This home also includes one underground parking spot, a storage locker, and access to a private underground car wash station.Situated just off Bayview Avenue and Elgin Mills, you're minutes away from major retailers such as Costco, Shoppers Drug Mart, Tim Hortons, Starbucks, RBC, local gyms, a medical clinic, and more. Outdoor lovers will appreciate proximity to Richmond Green Sports Centre & Park, soccer fields, community trails, and the public library. (id:60365)
2 Roy Harper Avenue
Aurora, Ontario
"LA DOLCE VITA", very fair market value, is an amazing home at the end of a family-friendly court. Please look it over to believe it - it has a porch with a winter glass enclosure and extra safe custom iron doors in the front and back of the house. This lovely property has everything you need to call it home: hardwood throughout and a 9' ceiling, a beautiful custom chef's kitchen with high-end S/S appliances, a stone countertop with custom backsplash, combined dining/living with gas fireplace prime bedroom with 4 pc ensuite and large organized W/I closet, finished bsmt with bookcase and electric fireplace, office can be used as 5th bdrm. Professionally landscaped and levelled yard with patio, gardens, artificial grass, fully fenced. Close to park, high ranked schools and all amenities. Freshly painted. DON'T MISS OUT ON THIS ONE! (id:60365)
E-102 - 7 Red Squirrel Lane
Richmond Hill, Ontario
Experience modern living in this brand-new, streetlevel stacked townhouse at. The openconcept main floor showcases a stylish kitchen, dining and living area with a convenient powder room. Upstairs features the primary bedroom with private balcony, a four piece bathroom, and a versatile den perfect for a home office. Enjoy engineered laminate flooring throughout, premium appliances including fridge, ceramic glass cooktop, convection oven, stainless hood fan & dishwasher, plus stacked washer & dryer. The home includes one underground parking spot, a storage locker, and access to an underground carwash station.Located just off Bayview Avenue and Elgin Mills, minutes to major shopping retails like Costco, Shoppers Drug Mart, Tim Hortons, Starbucks, RBC, local gyms, a medical clinic, and Richmond Green Sports Centre & Park, along with soccer fields, community trails, and the public library (id:60365)
145 Taucar Gate
Bradford West Gwillimbury, Ontario
Available October 25, Welcome to Your Dream Townhouse in the Heart of Bradford! Step into this stunning, fully updated 3-bedroom townhouse, perfectly located in one of Bradfords most sought-after family-friendly neighborhoods! Just steps from lush parks and top-rated schools, this home blends modern style with unbeatable convenience. The chef-inspired kitchen is a showstopper featuring sleek quartz countertops, stainless steel appliances, and a coffee bar that doubles as extra storage space. The bright, open-concept living and dining area flows seamlessly to a private fenced yard with a beautifully finished deck your go-to spot for summer BBQs and entertaining. Upstairs, you'll find three spacious bedrooms and a beautifully renovated 3-piece bathroom, ideal for growing families or professionals. The fully finished basement adds even more living space, complete with a cozy rec room and an additional 3-piece bath perfect for guests or a home office. Plus, enjoy the convenience of direct access from the garage. Live just minutes from Catholic and Public Elementary & Secondary schools, grocery stores, Walmart, restaurants, and Bradfords vibrant Leisure Centre and Library. Commuting? You're only minutes from the Bradford GO Station and Hwy 400, and a quick 20-minute drive gets you to Upper Canada Mall, Costco, and Hwy 404. This is more than just a rental its a lifestyle. Don't miss your chance to live in this exceptional home in an unbeatable location! (id:60365)
10 Edmund Crescent
Richmond Hill, Ontario
Welcome to 10 Edmund Crescent, an elegant Wycliffe-built luxury home in the prestigious Bayview Hill community of Richmond Hill. Situated on a premium 58 x 157 ft pie-shaped lot (131.99 ft wider at rear) with mature landscaping, Approx 9 Ft Ceiling on Main & Second Floor. This stunning 2-storey residence offers approximately 7,700 sq. ft. of living space (4,765 sq ft above grade per MPAC, plus a professionally finished basement). 3 Car Tandem Garage, 5+2 bedrooms and 7 bathrooms. The main level boasts an inviting layout with 2 storey grand foyer (18 Ft), gleaming solid hardwood floors throughout, complemented by pot lights and large windows for abundant natural light. Highlights include a formal living and dining room with walkouts to the backyard, a private library with built-in shelving, and a spacious family room with a marble fireplace. The gourmet kitchen features a granite center island, custom cabinetry, and deluxe stainless-steel appliances, including a Thermador fridge (2024) and Dacor cooking suite. The upper level offers generously sized bedrooms, each with ensuite access, and a primary retreat with a luxurious 6-piece ensuite and walk-in closet. The professionally finished basement with separate entrance, includes a recreation area, a second kitchen, a wet bar, cedar closet, laundry room, bedroom, and Jacuzzi bath ideal for entertaining or extended family living. Exterior features include a tandem 3-car garage, a private driveway for four vehicles, and landscaped grounds with a large deck perfect for outdoor gatherings. Located close to top-ranked schools, Bayview Hill Elementary School and Bayview Secondary School, parks, shopping, and major highways, this meticulously maintained home combines timeless elegance, modern functionality, and an unbeatable location offering the ultimate in luxurious family living. (id:60365)
502 - 1 Grandview Avenue
Markham, Ontario
One of a kind, fabulous 2 bedroom corner apartment which can be used as two separate units in a fabulous Building in Thornhill right at Yonge & Steeles within steps to restaurants, shopping mall and park. Close to 401 & 407. This luxurious building offers classy amenities, Guest suites, Playroom, Theatre, library, lounge, Yoga studio, party room, BBQ/Dining areas, Gym, Sauna, outdoor terrace, bicycle parking, pet wash station and many other. Two common domestic pets allowed per suite. Children's Park Right Next Door. The whole unit has top quality upgrades. It's carpet free. Open concept living area with walk-out to a private balcony. Large Island with granite tops separates the living room from the gourmet kitchen. Fully upgraded kitchen with Bosch appliances, granite counters and granite back splash. Primary bedroom with 3pc en-suite and closet can be your in-law setup or can bring a rental income. 2nd Bedroom with walk-in closet. California closets throughout. Ensuite laundry with heavy duty washer dryer. Owned parking and locker. (id:60365)
122 Edmund Seager Drive
Vaughan, Ontario
Demand Prime Centre & Atkinson location! Spectacular 2,823 sf Executive 4 bdrm,5 bathroom home on Premium inner corner lot. Bright & spacious, this home offers the elegance, beauty and functionality you have been waiting for! Renovated fully in 2023! Gorgeous, Huge eat-in kitchen with Top of line Brand name panelled appliances, Large Island/backsplash in Caesarstone, 2 sink-stations, Wall to wall seamless pantry, overlooking huge family room with walk-out to Patio with Pergola/private back lawn. 5 spa-like bathrooms with modern Vanities. Luxurious Primary bedroom: your private retreat featuring a Magnificent 4 piece ensuite & custom walk-in closet. Professionally Finished basement featuring a self-contained 3 bedroom, 2 Washroom apartment with Separate Entry, perfect for in-laws or as a rental. Exquisite taste and high-end finishes thruout: Quartz Counters, Porcelaine Tiles, Slate entrance/Laundry Room/Powder room floors, Wide-Plank Oak Hardwood floors, Smooth ceilings, Wainscotting, upgraded hardware. Double Skylight. Zoned for top schools. Steps to public transit, community Centres, Shuls, Shopping! 5 min drive to ETR/Hway 7. (id:60365)
14 Betula Gate
Whitchurch-Stouffville, Ontario
Welcome to 14 Betula Gate proudly offered for the first time since its construction in 2010! This is one the very few detached link home available right now. It is Nestled on a quiet street in a family-friendly neighbourhood right across from the public school and park with shaded picnic areas, playgrounds, soccer field, winter ice rink, tennis & basketball court. This beautifully maintained 2-storey home offers excellent curb appeal with a charming low-maintenance pollinator garden, and built-in garage. Step inside to a thoughtfully designed layout featuring open-concept living and dining areas that flow seamlessly into a generously sized eat-in kitchen. The kitchen includes a bright breakfast area with walk-out to a fully fenced and landscaped backyard complete with manicured lawn, perennial flower bed, natural gas BBQ hookup, and a garden shed. There's also convenient access to the backyard through a man-door from the garage. Upstairs, you'll find three spacious bedrooms including a sunlit east-facing bedroom and a large, light-filled primary retreat with extra-large windows, a walk-in closet, and a 4-piece ensuite. A third bedroom, and a second full bathroom and linen closet complete the upper level. The finished basement offers even more living space with a cozy recreation room, a multi-purpose common room, utility/laundry area, and ample storage including built-in shelving and a cold room. The basement also includes a rough-in for a future bathroom, giving you the flexibility to expand as needed. This is a rare opportunity to own a lovingly cared-for detached-link home in one of Stouffville's most desirable communities. (id:60365)
3 - 1963a Queen Street E
Toronto, Ontario
Fully Renovated in 2023 Spacious And Rare Walk Up 3 Bedroom Apartment located In The Beaches, Steps Away From Trendy Restaurants, Retail, Ttc Transit And The Toronto Beaches! Unbeatable Value And Filled With Charm! Wood Floors Through Out, high quality Appliances installed in 2023 (id:60365)

