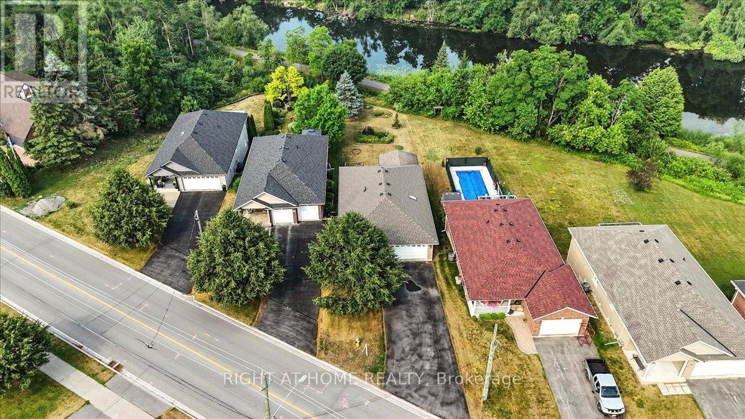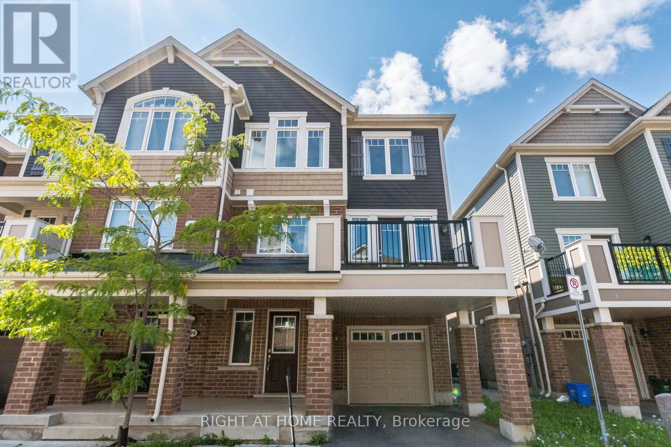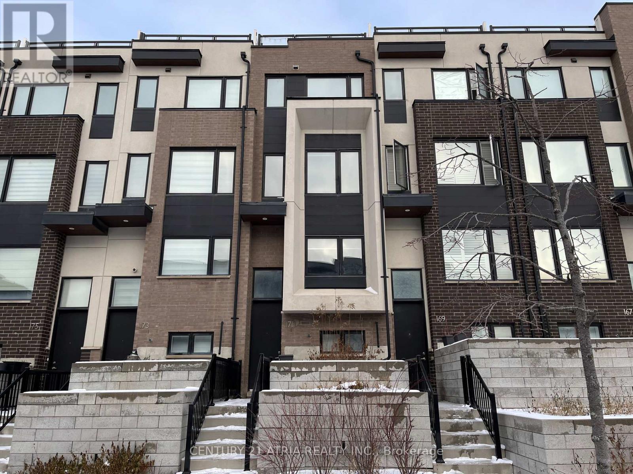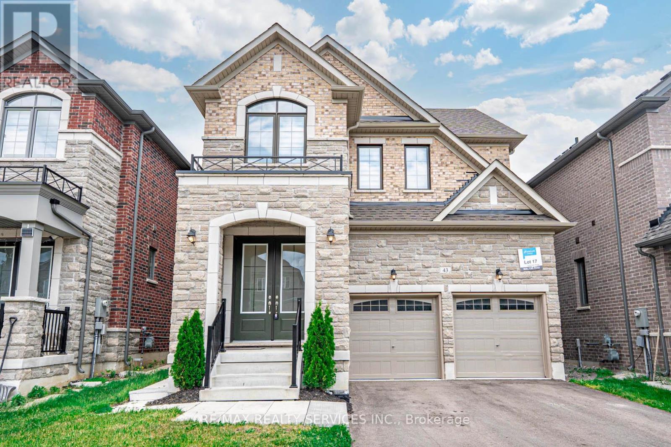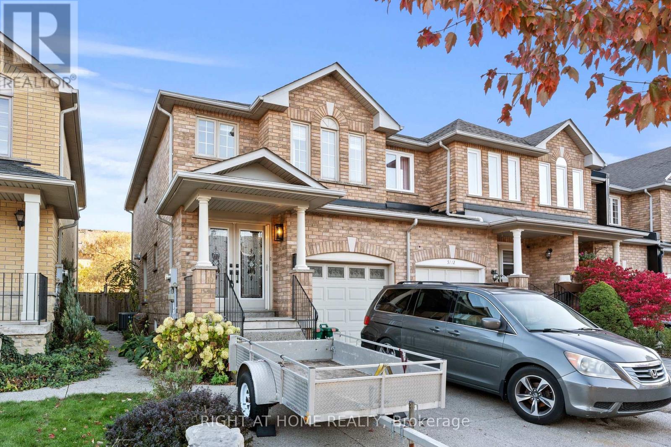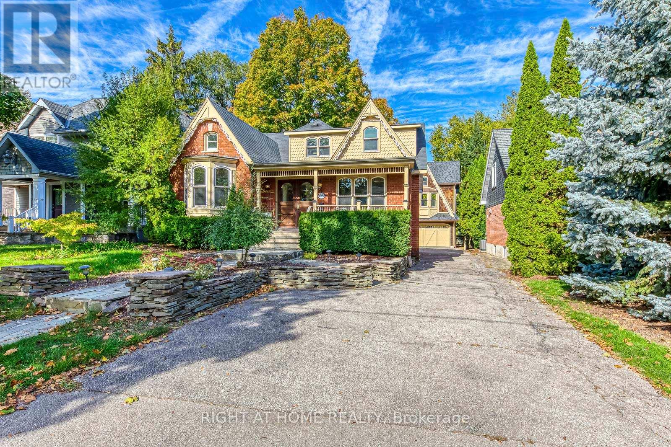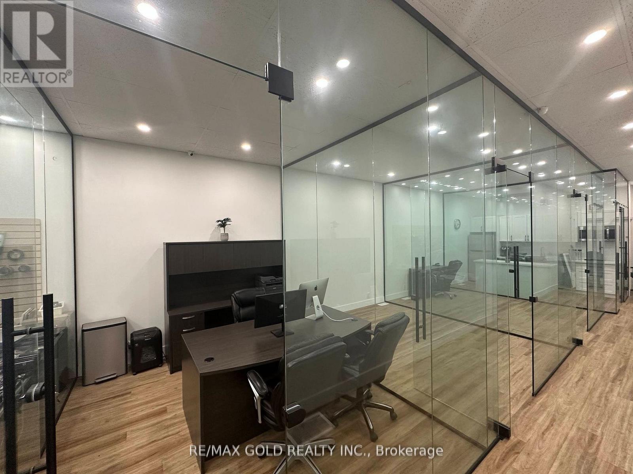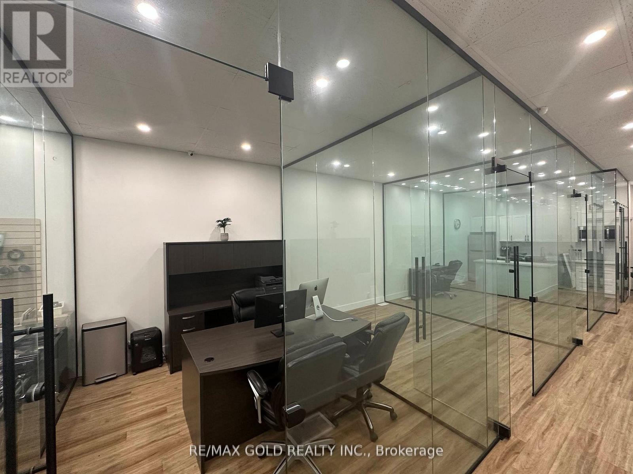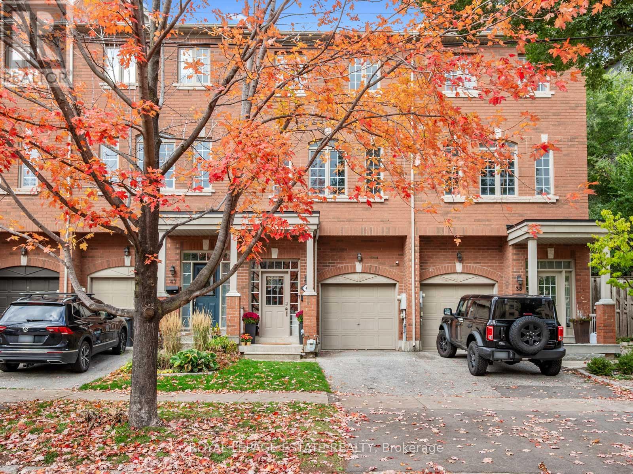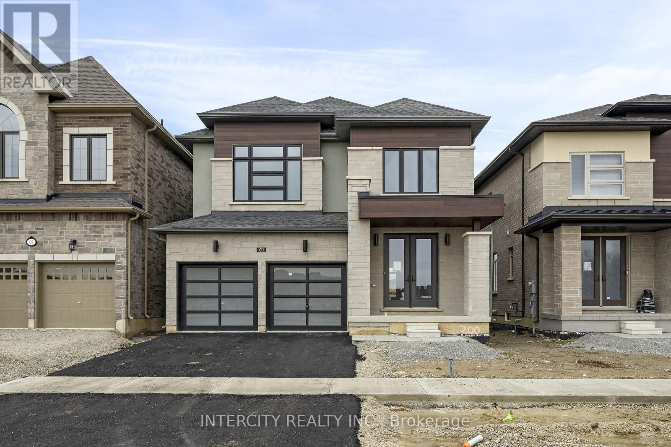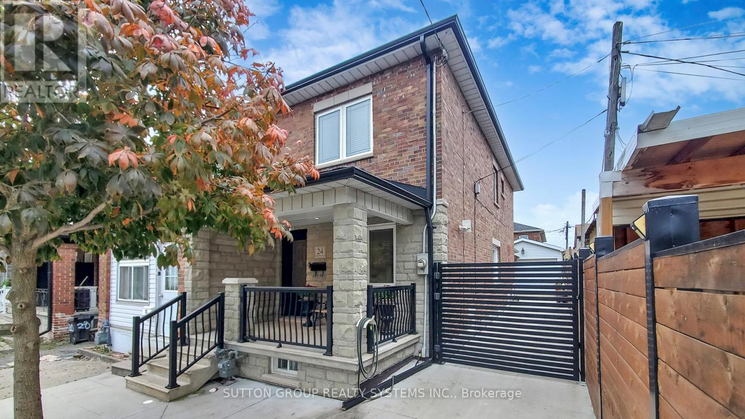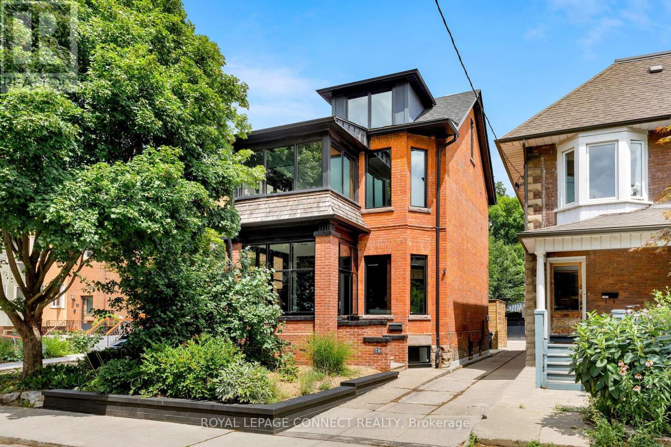47 Logie Street
Kawartha Lakes, Ontario
Beautifully maintained 2+1 raised bungalow, 3 washrooms, finished basement with gas fireplace, lovely sunroom, and a beautiful view of the Scugog river. This home is perfect for entertaining guests and living in. The large foyer welcomes you to your main floor with tiles and hardwood flooring. Spend time in your sunroom enjoying the view and having a time of relaxation. The finished walk-out basement has a large recreation room that can be transformed into a relaxing or entertaining place for the whole family. Use the shed in the back for extra storage and enjoy your patio during the warm seasons. Take advantage of the river walkway and go for long walks. Logie Street Park is a short walk away which has a splash pad, kids zip line, rope climber, and more! This is the perfect home and location for a family living in Lindsay. New roofing was completed in 2023 and a new furnace and new boiler was installed in 2023. (id:60365)
98 - 1000 Asleton Boulevard
Milton, Ontario
THIS END UNIT 3 STORY TOWN HOUSE IS FULL OF LIGHT HAVING 3 BEDROOMS GOOD SIZE AND 2 FULL BATHROOMS +1/2 BATHROOM 1541 SQ FT (BUILDER DOCUMENTS)LOCATED IN A Quite street in Milton CLOSE TO PUBLIC AND CATHOLIC SCHOOLS ,BANKS , LCBO, SOBEYS, Banks ,HOSPITAL ,public transit and school bus route ETC.,POTL fees is $90 will be covered by Landlord which is include road maintenance and Building exterior Insurance (id:60365)
171 Frederick Tisdale Drive
Toronto, Ontario
Conveniently Located Townhouse In Beautiful Downsview Park With 1 Car Garage. Balcones On Both Sides Of the Townhouse and On Rooftop. 9 Ft Ceiling On Ground Floor. Steps To Subway, Bus, Park, School and Hospital. Close to York University, Yorkdale Mall And 401. Tenants pays Utilities, Hydro, Water, and Garbage Collection Fees. (id:60365)
43 Rainbrook Close
Brampton, Ontario
Absolutely Stunning Executive 5-Bedroom, 5-Bathroom Detached Home Boasting 3,600 Sq. Ft. Above Grade, a Walk-Out Basement, and a Premium 190-Ft Deep Ravine Lot. Built in 2022, This Home Sits on One of the Largest Lots in the Subdivision. Step Into a Grand Double-Door Entry and Enjoy Hardwood Flooring Throughout the Main Level, Along With Bright, Open-Concept Living and Dining Areas Filled With Natural Light and a Main Floor Office/Den. The Heart of the Home Is the Custom Chefs Kitchen Featuring Built-in Stainless Steel Appliances, Granite Countertops, Extended Cabinetry, and a Large Center Island, Perfect for Entertaining. Relax in the Cozy Family Room With a Modern Gas Fireplace and Stunning Views of the Expansive Backyard and Ravine. The Upper Level Features Five Large Sized Bedrooms and Four Full Bathrooms, Including a Luxurious Primary Suite With a Walk-in Closet and a Spa-Like Upgraded Ensuite. This Property Also Offers a Separate Side Entrance Provided by the Builder and a Walk-Out Basement With Large Windows, Making It Ideal for Future Income Potential or Personal Use. A Must-See Home That Seamlessly Combines Space, Elegance, and Functionality! Prime Location Near Reputable Schools, Parks, Bus Routes, Golf Courses and Highways. (id:60365)
5114 Falconcrest Drive
Burlington, Ontario
Welcome to this exceptional end-unit townhouse featuring premium finishes throughout! Grand double-door entry opens to a spacious foyer with ceramic flooring, flowing seamlessly into the living room with gleaming hardwood floors and striking 3-sided gas fireplace. CHEF'S DREAM KITCHEN - Completely renovated with granite countertops, stylish backsplash, breakfast bar, and crown molding. Open concept design overlooks living room and shares the elegant fireplace. OUTDOOR OASIS - Step out to your private entertainer's paradise! Professionally designed backyard features generous flagstone patio. Powered shed provides additional storage. Easy-care exposed aggregate allows double car parking plus garage. LUXURIOUS MASTER RETREAT - Spacious bedroom with ensuite. ENTERTAINMENT-READY BASEMENT - Modern finished space with 2-piece bath - perfect for hosting! UNBEATABLE LOCATION - Minutes to top-rated schools, parks, trails, Appleby GO Station, and QEW/403. Burlington's finest amenities at your doorstep including shopping, dining, and transit. This end-unit gem offers the perfect blend of modern luxury, outdoor living, and prime location. Freshly painted, brand new carpets for the stairs and second floor. Don't miss this rare opportunity! (id:60365)
435 Maple Avenue
Oakville, Ontario
Exceptional opportunity to own a beautifully updated 5-bedroom, 4-bath executive home on a rare 50 ft*350 ft lot in the heart of prestigious Old Oakville. Nestled on a quiet, tree-lined street, this over 4,000 sq ft residence features a stunning great room with 18' vaulted ceiling and French doors opening to a huge two-level deck overlooking a private Muskoka-style backyard oasis, offering the perfect blend of cottage-style living and city living comfort. The bright open-concept kitchen with skylights and stainless steel appliances is ideal for entertaining, while the main-floor in-law/guest suite with private ensuite provides flexibility for multi-generational families. Freshly painted, carpet-free, and filled with natural light, the home includes new LED lighting, two furnaces, Heatpump and AC. With two separate basement entrances and a walk-out lower level, there's exceptional potential for a private suite, home office, or future expansion. Walking distance to the new community centre, lakeshore, top-rated schools, parks, and transit, and just minutes to the QEW, this property offers the perfect balance of luxury, privacy, and convenience - a rare chance to live, invest, or build your dream home in one of Oakville's most prestigious neighborhoods. (id:60365)
2 - 136 Guelph Street
Halton Hills, Ontario
Two brand-new individual private office suites, located within a professionally managed commercial space. These offices are ideal for professionals, small business owners, or remote teams seeking a quiet, secure, and modern working environment. Centrally located on Guelph St., this property offers easy access for clients and staff. Tons of parking available. Each office is thoughtfully designed to balance privacy and functionality, frosted glass to be installed to invite natural light while maintaining complete discretion. Tenants will enjoy private access to their office, offering the flexibility to work on their own schedule without restrictions. Tenants will have access to the shared fully-equipped kitchen and well-maintained restrooms. All utilities, including internet are included in the lease. A move-in-ready solution for professionals who value privacy, convenience, and flexibility in a sophisticated office setting. Partial furnishings available upon request. Located only 10 minutes from Brampton, 15 minutes from Milton, and 20 minutes from Mississauga. (id:60365)
2 - 136 Guelph Street
Halton Hills, Ontario
Two brand-new private office suites, located within a professionally managed commercial space. These offices are ideal for professionals, small business owners, or remote teams seeking a quiet, secure, and modern working environment. Centrally located on Guelph St., this property offers easy access for clients and staff. Tons of parking available. Each office is thoughtfully designed to balance privacy and functionality, frosted glass to be installed to invite natural light while maintaining complete discretion. Tenants will enjoy private access to their office space, offering the flexibility to work on their own schedule without restrictions. Tenants will have access to the shared fully-equipped kitchen and well-maintained restrooms. All utilities, including internet are included in the lease. A move-in-ready solution for professionals who value privacy, convenience, and flexibility in a sophisticated office setting. Partial furnishings available upon request. Located only 10 minutes from Brampton, 15 minutes from Milton, and 20 minutes from Mississauga. (id:60365)
40 Bell Manor Drive
Toronto, Ontario
Discover the charm of Sunnylea living, where nature, community, and convenience come together beautifully. Nestled along the leafy pathways near Mimico Creek, this neighbourhood offers a serene escape with ravines and walking trails.Sunnylea Park, Laura Hill Park, and Spring Garden Park are just moments away, complete with playgrounds, tennis courts, and green space.Inside this 4-bedroom, 4-bathroom freehold townhouse with 2-car parking, you'll find a bright, open-concept living and dining area featuring 9-foot ceilings and grand arched windows that fill the space with natural light.The main floor includes a convenient powder room and a chef-inspired eat-in kitchen with granite countertops, a marble backsplash, and stainless steel appliances.From here, step out to a tranquil backyard oasi ideal for morning coffee, quiet relaxation, or summer entertaining.Designed with families in mind, the third floor offers a spacious primary bedroom with an ensuite and generous closet space, along with two additional bedrooms for family comfort.The convenience of upper-level laundry adds ease to daily living.A fourth bedroom (or home office) is located on the main level, complete with its own ensuite, a perfect retreat for guests, in-laws, or a teenager's personal haven.Families are drawn to Sunnylea for its excellent schools,including Sunnylea Junior, Norseman J/M, Park Lawn J/M and Etobicoke School of the Arts, and its strong community spirit. Add in nearby recreation centres, libraries, and sports facilities, and you have a community that truly offers something for everyone.With The Kingsway Village and Bloor Street West just minutes away for boutique shopping and dining, and convenient transit options nearby,including Old Mill and Royal York stations, plus the Mimico GO,this location balances peaceful suburban living with urban convenience. Enjoy the TTC at your doorstep and quick access to the Gardiner Expressway and QEW for effortless travel across the city and beyond. (id:60365)
Lot 200 - 61 Goodview Drive
Brampton, Ontario
Prestigious Mayfield Village! Stunning 2,769 sq.ft. Thorold Model in "The Bright Side" Community by Remington Homes. Premium location fronting onto park & backing onto green space! Open concept design with 9 ft smooth ceilings on main & second floor, luxury hardwood on main, upper hallway & 2nd floor family room, and elegant 8 ft doors throughout. Bright living room with electric fireplace. Upgraded gourmet kitchen with stacked cabinets, crown molding, upgraded backsplash, cut-outs for 36" stove, wall oven & microwave. French doors lead to extra-large backyard. Spacious second-floor family room. 200 Amp service. Loaded with beautiful upgrades! Don't miss out on this exceptional home. (id:60365)
24 Chambers Avenue
Toronto, Ontario
Beautifully maintained and thoughtfully upgraded, this charming home offers a warm and inviting living space with hardwood floors, pot lights, and a hardwired electric fireplace. The open-concept kitchen features ceramic flooring, granite countertops, a five-burner gas stove, and a walk-out to a covered patio area-perfect for outdoor entertaining. The home includes three spacious bedrooms with hardwood flooring, a four-piece main bathroom, and a finished basement with over 7-foot ceilings. A large cantina, a three-piece bathroom with a generous shower and built-in seating, and a laundry room complete with washer, dryer, laundry sink, and central vacuum system. The solid wood stair railings add a classic touch, while practical upgrades such as a backwater valve, high-efficiency gas furnace, hot water tank, new windows, and updated roof and eavestroughs ensure peace of mind. The fully fenced backyard includes a shed, and the property also features a detached one-car garage plus additional front parking. Zebra blinds throughout, a linen closet with attic access, and a clean, modern aesthetic make this home move-in ready and ideal for comfortable living. (id:60365)
59 Fuller Avenue
Toronto, Ontario
Majestic 2.5 Storey Detached Victorian in Roncesvalles. Located on a Quiet Family Friendly Street, This Circa 1886 Home Offers Grand Proportions Throughout. Full Professional Renovation with Bespoke Monochromatic Contemporary Finishes, Over 2,800Sq.ft, Massive Open Concept Main Floor with 10' Ceilings; Primed for Entertainment! Ultra Clean Line Workmanship, Unmatched Natural Light, Custom Cook's Kitchen with Ceiling Height Cabinetry, Bosch, Miele, Fisher & Paykel Appliances, Quartz Counters & Island, Floor to Ceiling Slider Access to a Private Composite Deck & Fenced Yard. Spacious Primary with Bay Window, Spa-Like 4pc. Ensuite & Custom Built-in Closets, Sunroom/Office Offers Wall to Wall Windows & Tree Top Views. 2nd Bedroom Features 14' Cathedral Ceilings and a Loft, Wonderful 3rd Floor Bedroom Retreat Provides Enough Space for an Office & Sitting Area. Tastefully Designed Bathrooms, Custom Built-ins Throughout, Finished Lower Level with 8' Ceilings & Stunning Polished Concrete Floors... Heated! Modern Mechanics, Custom Pella Black Framed Windows, Grohe, Franke & Duravit Fixtures, Originally a 5 Bedroom Home, 3rd Floor Conversion to 2 Bedrooms Possible, Large 23.6' x 124' Landscaped Lot with Mutual Drive & 2 Car Garage. Steps to Roncesvalles Shopping & Entertainment, High Park & Public Transit. 5-10 Minutes to the Liberty Village Tech Hub, Only 20 Minutes to Pearson Intl. or the Financial District. (id:60365)

