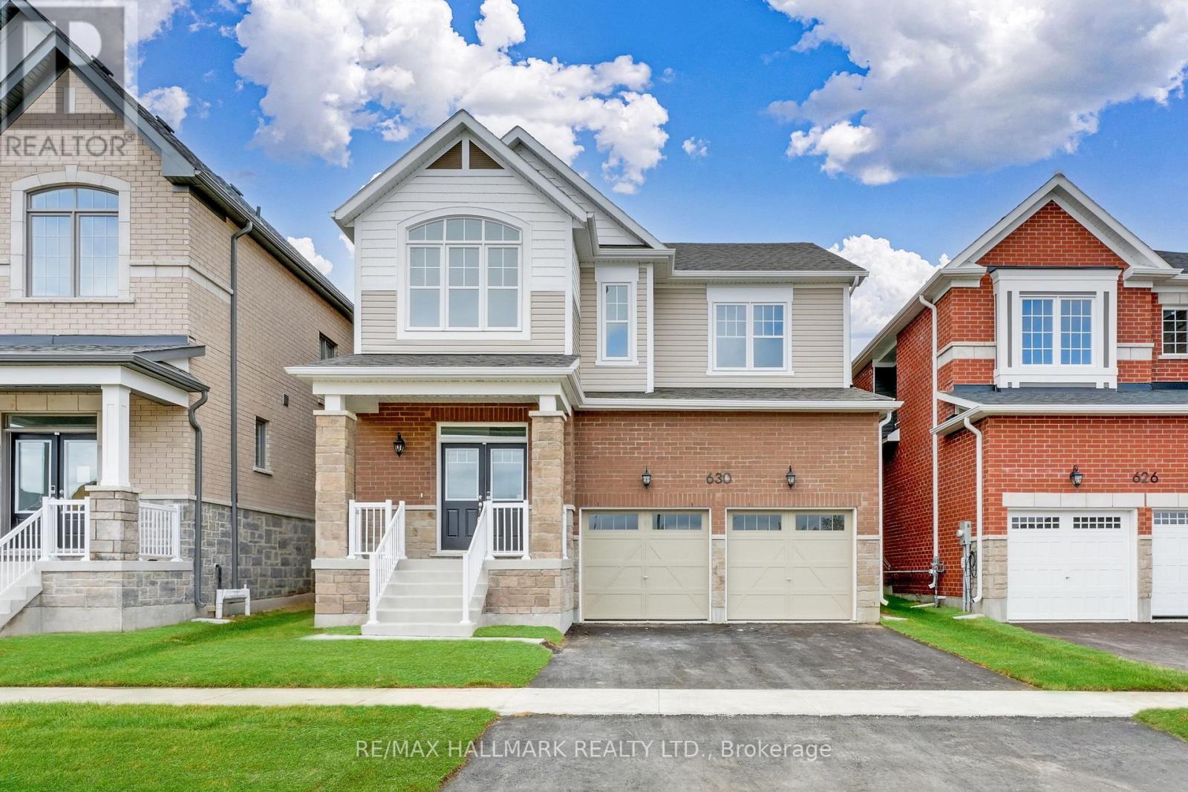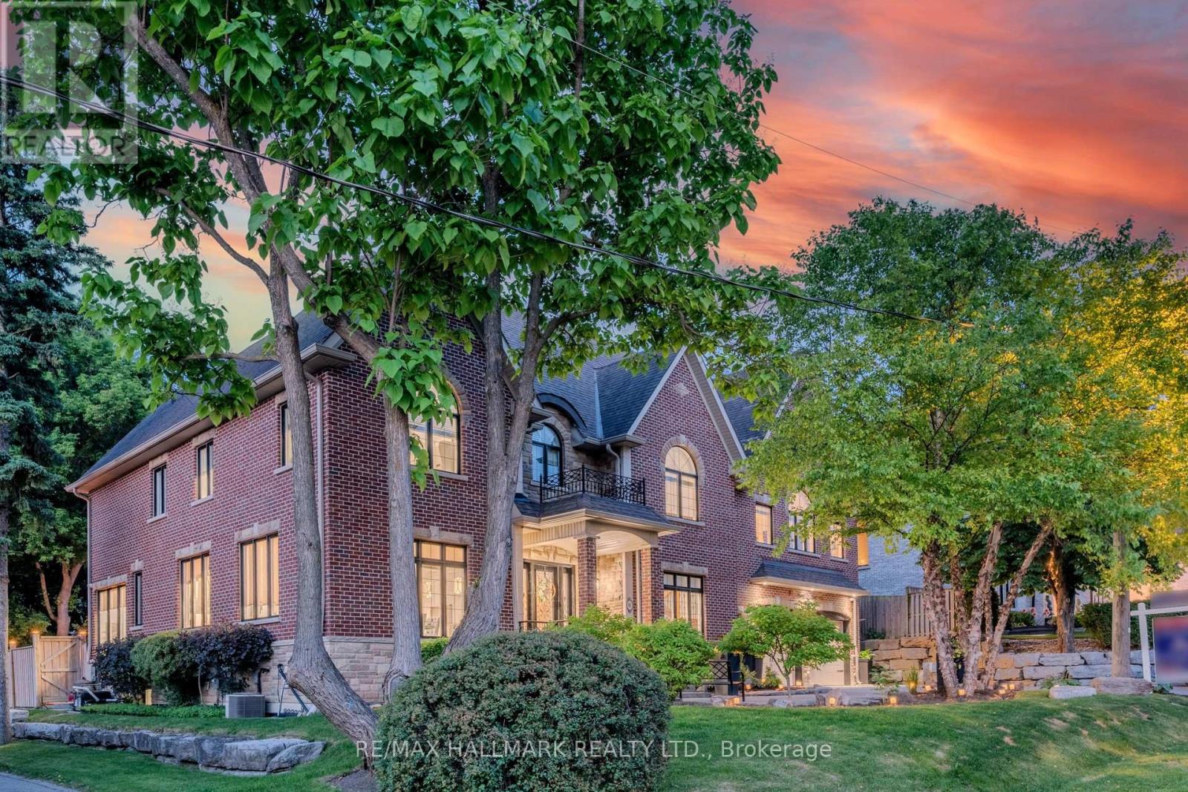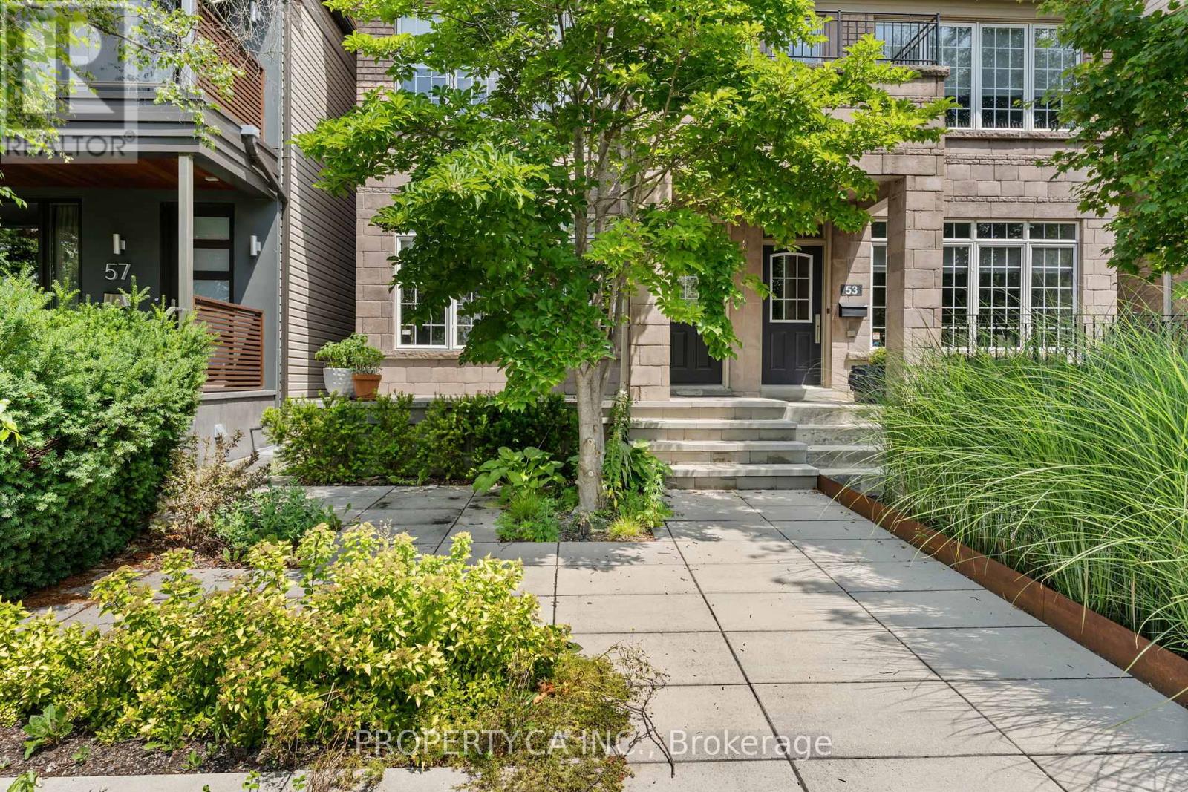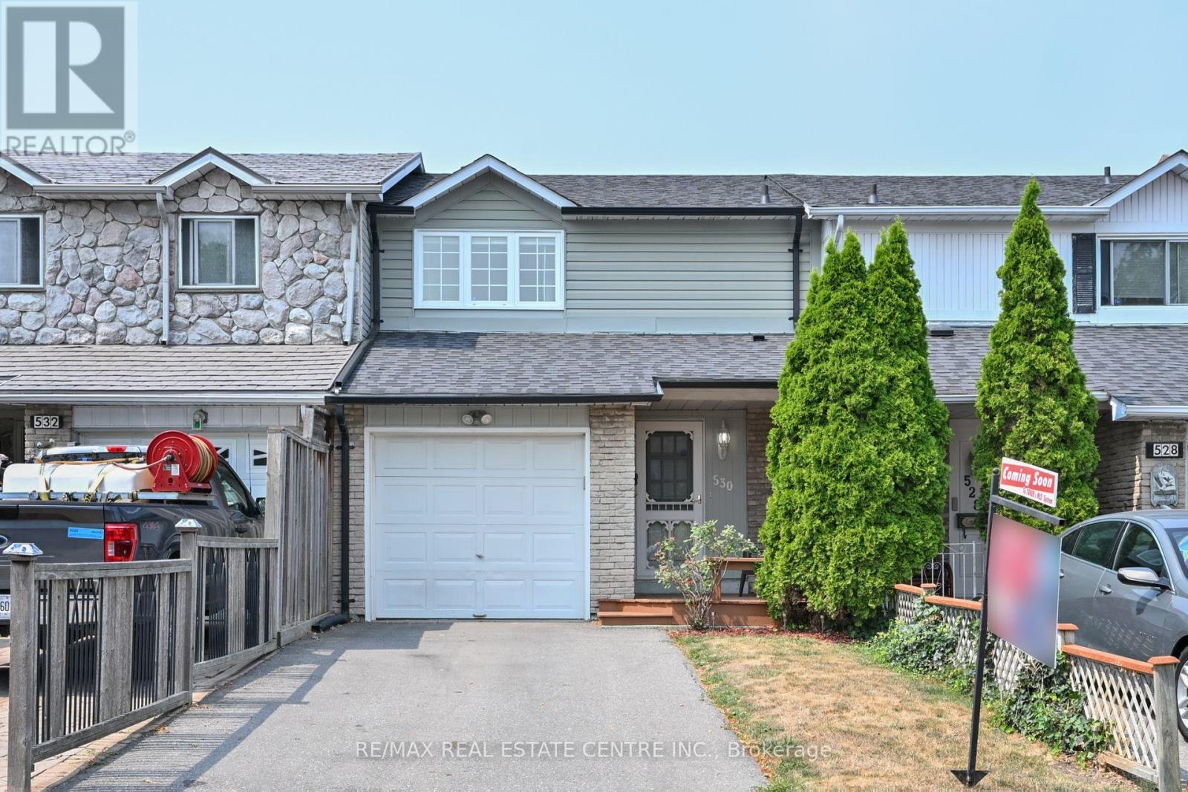630 Newlove Street
Innisfil, Ontario
Brand new and never lived in, this stunning 2,465 sq ft above-grade home, The Ashton model, is located on a large 39.3 ft x 105 ft lot in Innisfil's highly anticipated Lakehaven community, just steps from the beach. Designed with families in mind, the main floor features 9 ft ceilings, a spacious eat-in kitchen with quartz countertops, a walk-in pantry, and a separate dining area, all flowing into the open-concept great room with a cozy gas fireplace. Upstairs also features 9 ft ceilings and offers four generous bedrooms including a luxurious primary suite with a walk-in closet and a spa-like ensuite with quartz countertops, plus the convenience of upper-level laundry. All four bedrooms feature walk-in closets! The deep backyard is full of potential for outdoor living, and you're just moments from parks, trails, and the beach. This is a rare opportunity to own a brand new, never lived in home in one of Innisfil's most exciting new communities. (Taxes are currently based on land value only assessment-taxes will be reassessed at a later date) (id:60365)
35 Anderson Place
Aurora, Ontario
Impressive & exclusive, this location features 16 Executive Townhomes set on over an acre of beautifully maintained grounds, nestled in a picturesque natural setting that backs onto a ravine and conservation, complete with a tranquil bubbling stream, this property is truly a hidden gem. Recent upgrades totaling over $30,000 were completed in 2024, along with an additional $10,000, worth of eco-friendly enhancements through the Environmental Provincial Program. The home features updated bathrooms, new lighting and new pile allergy-friendly carpet on the upper level. A wood-burning fireplace in the walk-out lower level and a walk-out balcony in the living room are just a few of the desirable features this home has to offer. Within a short 5-minute walk, residents can enjoy a baseball diamond, children's park, and a high school track perfect for morning runs. This property strikes the perfect balance between tranquility, privacy and convenience, with all essential amenities just minutes away. A detailed list of features is available upon request. (id:60365)
229 Willis Drive
Aurora, Ontario
Stunning 4+1 bedroom Executive home in Prestigious Aurora Highlands, 2 Car Garage with 4 Parking spots on Driveway. * Over 4,400 sqft total living space! * 3,000 sqft Above grade plus fully Finished Walkout Basement * Perfect for multi-generational living or Income Potential with Private lower level Walkout unit * Modern upgrades throughout! * Oversized windows & Open Concept Layout, Hardwood Floors, Potlights, Smooth Ceilings, Crown Moulding * 9Ft Ceilings * Built-in shelving with accent lighting * Renovated Powder Room * Gourmet kitchen with High-end Appliances, Built-in Pantry, Huge Breakfast bar * Granite counters & Custom cabinetry in Both upgraded kitchens! * Walkout from main floor kitchen to Expansive deck overlooking mature trees * Sun-Filled Living & Dining Rooms + Separate Spacious family room with gas fireplace! * 4 Huge Bedrooms, including Grand primary suite with Double Doors walk-in closet and luxurious Ensuite * Professionally finished walkout basement with full modern upgraded kitchen with granite counters & breakfast bar, large living area with built-in shelving & B/I Electric FP, bedroom, and full 3 PC Renovated bathroom * Main Floor Laundry room & second Spacious laundry in basement for separate unit * Walk-out from basement to covered patio and premium private lot - Fully Landscaped, Front And Back With Beautiful Perennial Gardens/Trees And Patio Stones * Perfect for extended family or rental income * Located in quiet, sought-after Neighbourhood known for its top-rated schools, Family-friendly parks, Walking trails, Golf courses * Quick access to Hwy 404 and GO Transit * Close to Auroras charming downtown shops and restaurants * Established area with mature tree-lined streets * Highly desirable community for professionals and families * Rare opportunity to own a large upgraded home in a prestigious location * Income potential * Turnkey luxury * Not to be missed! (id:60365)
8 - 5 Main Street S
Uxbridge, Ontario
Street Level 1-Bedroom Apartment In The Heart Of Uxbridge With Fresh Paint Throughout, Laminate Hardwood, LED Pot Lights, Washer, Dryer, Fridge And Stove. No Stairs, No Hallways, Direct Entry to the Unit. Amazing Location, Great Landlord. (id:60365)
204 - 18 Harding Boulevard
Richmond Hill, Ontario
Welcome to The Richmond, where comfort meets convenience in the heart of Richmond Hill! This spacious and thoughtfully designed 1-bedroom + den suite offers 754 sq. ft. of open-concept living, perfect for both relaxing and entertaining. Lovingly maintained by its original owner, this unit features beautiful granite countertops, a brand-new dishwasher, and has been freshly painted throughout. The generously sized den is large enough to be used as a second bedroom, home office, or cozy media space, offering versatility to suit your lifestyle. Enjoy the peace of mind and convenience of 24-hour concierge service, as well as one parking space and a locker included with the unit. The building is undergoing a beautiful transformation, with modernized design and updated amenities throughout. Ideally situated just steps from transit, top-rated schools, parks, shopping, and dining, it also offers quick access to Highways 404 and 407, making it a commuters dream. Don't miss the opportunity to own this well-appointed gem in one of Richmond Hills most desirable communities. (id:60365)
27 Ormsby Court
Richmond Hill, Ontario
Stunning Custom Built Cachet Home Located On One Of The Most Desired Cul-De-Sac In Prestigious Bayview Hill, "Cachet On The Park". Stunning 18 Ft High Grand Foyer And Living Room With Gas Fireplace. 9 Ft High Ceiling On Main. Sun-Filled Gourmet Kitchen Features Quartz Countertops & Stainless Steel Appliances & Walk-Out Deck. Main Floor Library. Professionally Finished 2 Beds + 2 Baths Walk-Out Suite in Basement w Extra Rental Income. Top Ranking School Zone: Bayview SS & Bayview Hill ES & Steps To Park, Restaurants, Shopping & Much More! Easy to visit, Must See!! (id:60365)
83 Hambly Avenue
King, Ontario
Welcome to 83 Hambly ave. Nestled in the heart of exclusive King City this custom masterpiece sits on a generous 90 lot surrounded by multi million dollar homes. Over $500k recently spent on a gorgeous new chef's kitchen with new high end appliances inc 2 wine fridges, new bathrooms and a concrete saltwater pool complete with built in waterfall and gas fire feature. The serene and private courtyard like outdoor living space includes a full outdoor kitchen/grilling area. Truly an oasis and an entertainer's dream! Shows A+++! This house is perfect for the entertainer! Huge upstairs rec room with solid wood bar and seating for 20+ with attached ventilated cedar cigar room overlooking the pool! High end stainless steel appliances and built in custom finishes throughout!! Solid wood flooring. Large primary suite with vaulted ceiling and oversized ensuite large walk in glass shower and his and hers walk in closets. Fully finished basement with living room room and 2 additional bedrooms. Large fully appointed laundry room with built in Cabinetry. Huge 4 car drive through garage with 20ft ceilings leaving plenty of space to install lifts. Walking distance to restaurants, parks and GO station! Minutes from the areas best public and private schools. (id:60365)
3 Whitburn Street
Whitby, Ontario
Welcome to this exceptional home in Whitby's sought-after Somerset Estates. Set on a 62x130 ft lot, it offers outstanding curb appeal with landscaped gardens, a covered front porch ideal for morning coffee, and a pool-sized backyard. Inside, the sunlit interior blends classic charm with modern updates. The main floor features spacious principal rooms and a functional layout perfect for family living and entertaining. The kitchen includes quartz countertops, stainless steel appliances, ample storage, an espresso bar, eat-in area, and a walkout to your private backyard oasis complete with a large deck for dining and lounging. Upstairs, the primary suite boasts a walk-in closet and spa-like ensuite, with three additional generously sized bedrooms.The finished basement offers extra living space with a full kitchen, rec room with electric fireplace, gym area, and a 3-piece bath ideal for guests, a nanny suite, or extended family.Additional highlights include crown molding (2019), updated windows (2024), an upgraded laundry room (2025), and beautifully maintained gardens. This move-in-ready home offers space, privacy, and timeless style in one of Whitby's premier neighborhoods. (id:60365)
55 Northern Dancer Boulevard
Toronto, Ontario
Seize a rare opportunity to own an exquisite home on one of Torontos most coveted streets. Nestled opposite one of the city's largest and most vibrant parks, this fully renovated 4-bedroom masterpiece showcases sophisticated interiors crafted by the renowned Element Group. Enjoy breathtaking, one-of-a-kind views of Torontos iconic skyline, blending the charm of the Beaches area with serene natural beauty. This is more than a home its a lifestyle defined by luxury and location. Open Concept Main Floor Featuring a Modern Kitchen With 8 Burner Viking Range, Built-In Fridge And Wine Fridge. Primary Bedroom Has an Ensuite Bathroom And Walkout Deck With Incredible City Sky Line and Sunset Views. Finished Lower Level With Entertainment Room, Bedroom And Bathroom. Double garage with Laneway access. (id:60365)
21 Colborne Street W
Oshawa, Ontario
Welcome to an incredible house hacking and investment opportunity! This recently renovated property features two spacious, self-contained units ideal for first-time home buyers or savvy investors. Unit One offers three generously sized bedrooms, a bright loft space, and a modern washroom. Unit Two includes two large bedrooms, a spacious family/rec room with walk-out access, and a full washroom. Well-maintained and move-in ready, this home is perfectly situated near parks, hospitals, schools, a police station, and more. Don't miss your chance to own this hidden gem! (id:60365)
530 Salisbury Street
Oshawa, Ontario
Welcome to This Immaculate, 100% Freehold Townhouse in a Quiet, Family-Friendly Neighbourhood! Step into this beautifully maintained home that's truly move-in ready. The recently renovated kitchen features elegant quartz countertops and a custom backsplash - perfect for cooking and entertaining. Upstairs, the updated bathroom adds a fresh, modern touch. This spacious home offers three generously sized bedrooms, including a primary suite large enough to comfortably fit a king-sized bed. The private driveway accommodates two full-sized vehicles, a rare find. Ideal for first-time buyers or young families, this turnkey property is just minutes from Highway 401, the GO Station, public transit, and within walking distance to big box stores, grocery shops, and a local park. Don't miss your chance to own this gem. Check out the HD tour and book your private showing today before its gone! (id:60365)
54 Montgomery Avenue
Whitby, Ontario
Mature 75x110 ft lot with in-ground pool & private backyard oasis! This beautifully updated Brooklin Bungalow is nestled on a lush premium lot with incredible landscaping, perennial gardens, interlocking patio, out door kitchen with granite counters & plumbing, in-ground pool, gazebo with built-in fire pit, gas BBQ hook-up, sprinkler system, garden shed & additional shed. Inside features a sun filled open concept main floor plan with soaring vaulted ceilings, pot lighting, hardwood floors, heated ceramic floors in 2 baths, 3 walk-outs & more! Chef's custom kitchen boasting a 48 inch gas Wolf grill & griddle, industrial range hood with 2 motor fan, 2 sinks including apron sink with garburator, double wall ovens, granite countertops, 47x90 island with breakfast bar & ample cupboard space accented by under counter lighting. The great room offers a cozy electric fireplace with custom stone mantle. Spacious primary bedroom with spa like 5pc ensuite with soaker tub, double vanity & heated seating in the large glass shower. Room to grow in the fully finished basement complete with above grade windows, large rec room, 4pc bath & 2 additional bedrooms with great closet space! Located steps to schools, parks, rec centre, the new Longo's plaza, downtown Brooklin shops & easy hwy 407/412 access for commuters! (id:60365)













