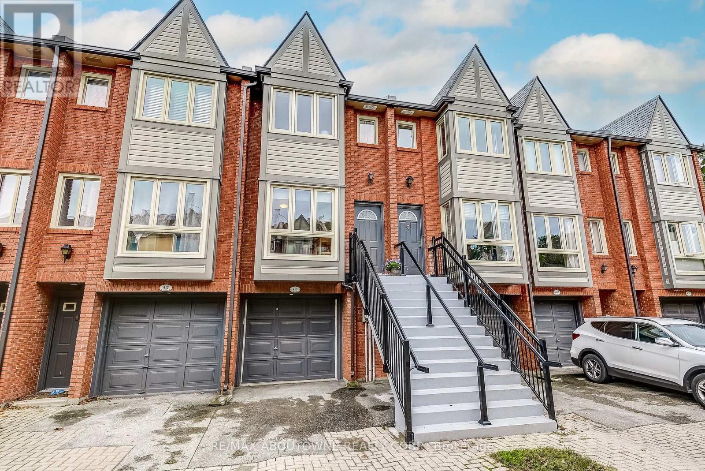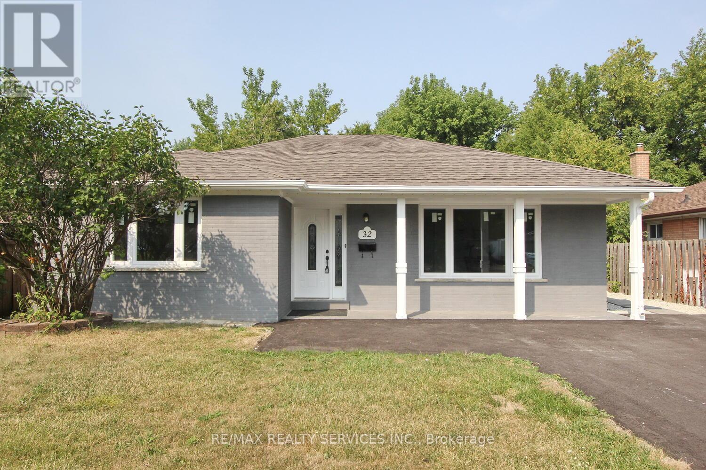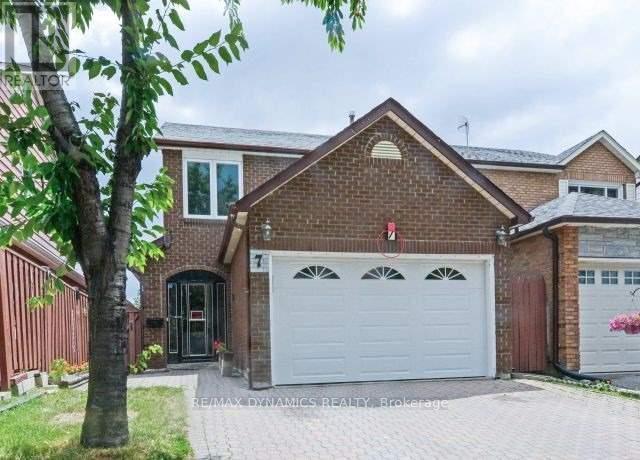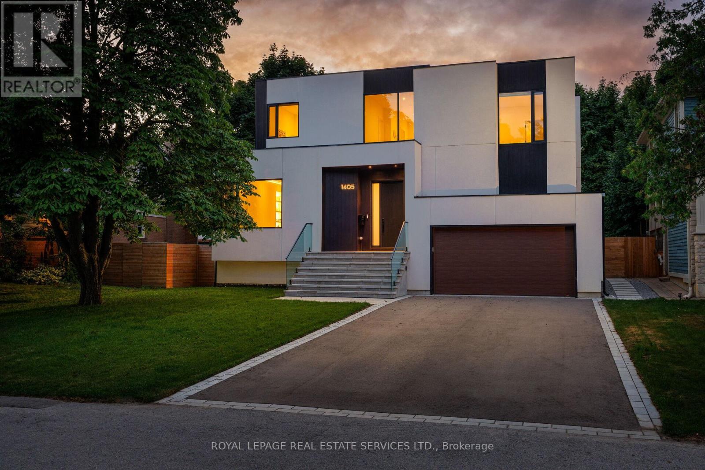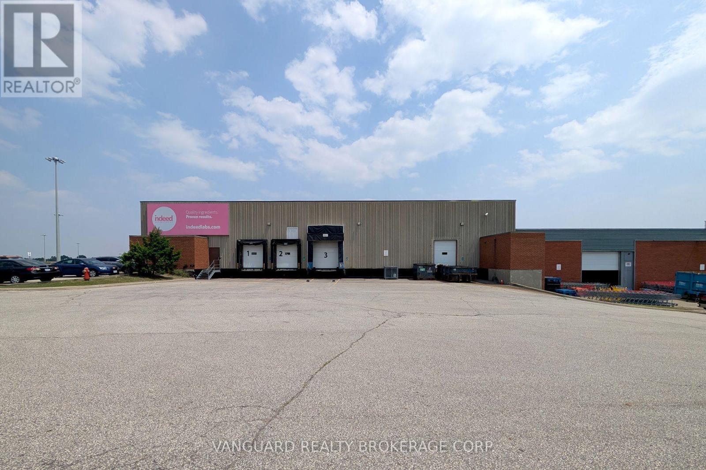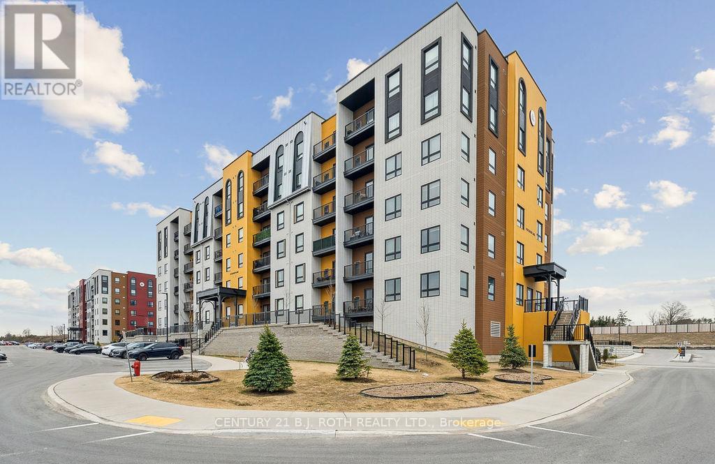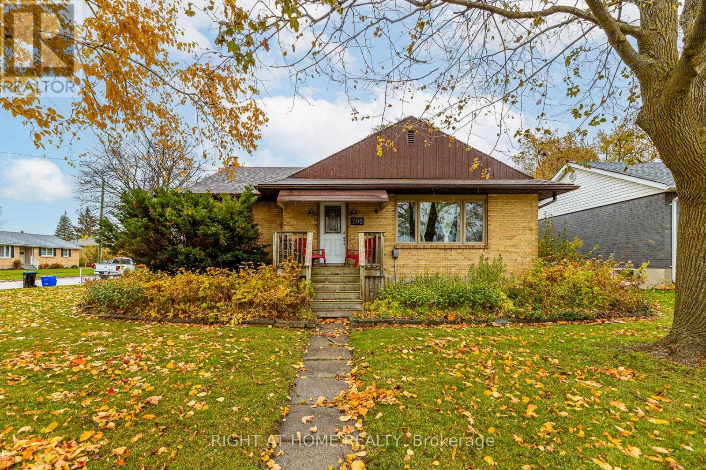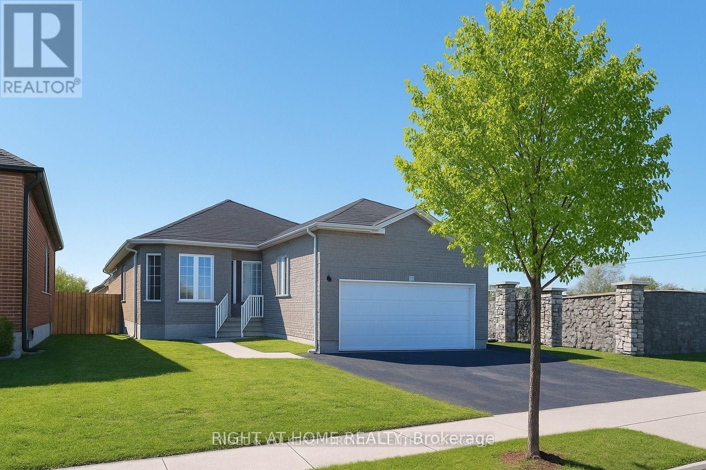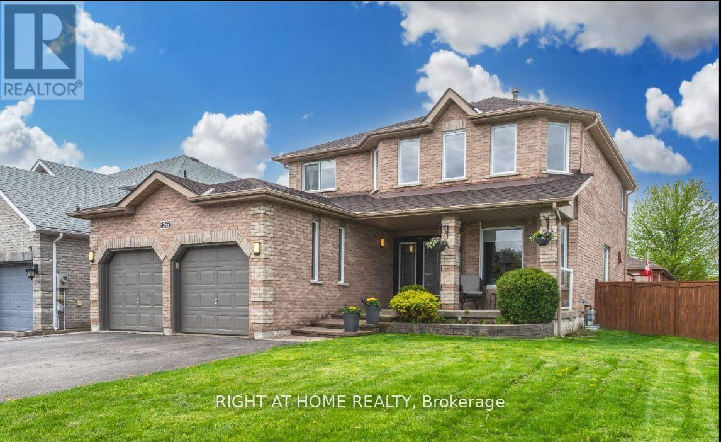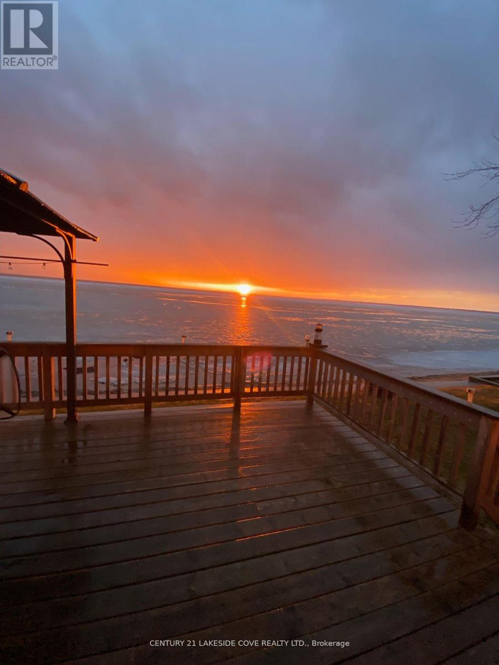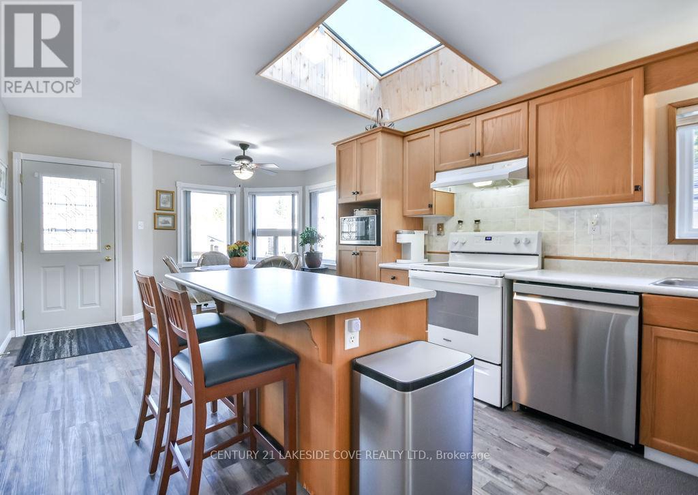418 - 895 Maple Avenue
Burlington, Ontario
Move-in ready, low-maintenance, and designed for todays lifestyle - 418 -895 Maple Ave delivers the perfect blend of comfort, convenience, and urban charm. This 2-bedroom Brownstone townhome is perfectly situated in one of Burlingtons most walkable and convenient communities. Ideal for first-time buyers, downsizers, or investors. Step inside to a bright, open-concept main floor where the kitchen, living, and dining areas connect seamlessly. The stylish kitchen features stainless steel appliances and abundant natural light - setting the tone for effortless entertaining. From the living room, walk out to your private fenced patio, an inviting space for morning coffee, weekend barbecues, or relaxing evenings outdoors. Upstairs, you'll find two spacious bedrooms filled with lots of natural light and a 4-piece bathroom. The lower level offers laundry, storage, and a rough-in for a future bathroom - providing both practicality and potential. Enjoy the convenience of interior garage access to an oversized single garage, plus parking for one additional vehicle in the driveway, and ample visitor parking nearby. Building 400 is known as one of the best run in the Brownstones complex - balancing excellent property maintenance with reasonable condo fees. Recent condo corp updates include rear podium work (2020), roof (2024), new front steps (2025) plus with a newer AC (2023), and furnace (2016) - giving you peace of mind for years to come. Location is everything: enjoy a short walk to Mapleview Mall, Longos, Starbucks, public transit and nearby parks. Also close to Burlington GO, Downtown, Spencer Smith Park, Lake Ontario, and easy highway access (QEW & 407). (id:60365)
32 Sanford Crescent
Brampton, Ontario
Stunning fully renovated detached bungalow offering modern comfort in a classic design. This move-in ready home features 3 spacious bedrooms, an open-concept living/dining area, and a beautifully upgraded kitchen with new countertops and brand new stainless steel appliances. Tastefully updated throughout with new flooring, pot lights and fresh paint. newly paved Asphalt driveway, generous backyard, and located in a desirable, family-friendly neighborhood. Ideal for downsizers, first-time buyers, or investors. A must-see! *** With a fully renovated legal two-bedroom basement apartment with a separate entrance with ensuite laundry and two full washrooms.*** nothing spared....fully renovated both levels. Separate laundry on both floors. Seeing is Believing. *** Don't miss it *** (id:60365)
7 Slater Circle
Brampton, Ontario
Location! Location! This is a stunning detached home situated in one of the most desirable neighborhoods & very quiet neighborhood. Beautiful & Spacious 4Bdrm Detach Home. Modern Eat-In Kitchen W/ Bksplash, Large Living/Dining with Fireplace, Huge Master has W/I Closet & 4Pc-Ensuite. Pot Lights. Quality Hardwoods, No Carpets. Wooden Deck In Backyard, All Light Fixtures & Window Coverings.Very Convenient Location. Lots Of Possibilities!! Transit at Door Step. Walkable to catholic and public elementary schools. Sheridon College, Beta College, Lambton College. Very Close to Go station, Bramalea Mall, Hospital, Chinguacousy Park. (id:60365)
1405 Acton Crescent
Oakville, Ontario
Exquisite modern house with blends of form, light, and emotion. This architectural marvel is designed by Atelier Sun, published on Archello & Toronto Interiors. Completed in 2023, with over 5,300 sqft of total living space, offering luxury living at its finest. The open concept main level is anchored by custom wood wall paneling that creates inviting atmosphere upon entering. Expansive window openings acting as picture frames, and flooded with natural lights throughout the house. Soaring 10ft ceilings on the main and upper levels, highlighted by floating staircase & custom metal railing that elevate the modern elegance. The chef's kitchen features Miele appliances, Caesar stone countertops and sleek cabinetry. Flows seamlessly into the family room with a stunning granite slab surrounds the gas fireplace. Custom designed lighting is for both relaxation and entertainment. This home boasts four bedrooms on the upper level, each with its own ensuite and heated floors. The finished basement offers recreation room, wet bar, gym, studio, guest bedroom with ensuite. Walkout to your backyard oasis, a saltwater pool, two tiered deck, concrete patio stairs is the perfect spot for outdoor movie nights. Located in one of Oakville's most desirable neighbourhood and steps from top-rated schools. Combines with thoughtful design and smart technology, this artwork offers you an unparalleled living experience. (id:60365)
382 Trafalgar Road
Oakville, Ontario
Exquisite and reminiscent of New England charm, this lofted bungalow offers breathtaking views and unmatched privacy along Oakville's tranquil 16 Mile Creek. A testament to craftsmanship and design, this waterfront retreat boasts exclusive riparian rights and a private dock, inviting you to embrace the beauty of Oakville's scenic waterways year-round. In winter, skate or ski on the frozen creek or admire the snowy landscape from your sun-drenched living room. In summer, swim, fish, paddle to Oakville Harbour, or relax by the water, this home offers the feel of Muskoka, right in the city. A meticulous 2016 renovation elevated this residence with rich hand-scraped oak floors, solid wood doors, custom millwork, and elegant tray ceilings. The sprawling 1,700 sq. ft. premium Wolf PVC deck includes a hot tub oasis, integrated fire table, and motorized awnings, leading to a dock with a kayak launch, swim ladder, and floating dock. Glass-encased staircases on helical piers deliver striking architectural presence and unbroken sight lines to the creek. Inside, sophistication defines every detail. Floor-to-ceiling windows in the living room frame stunning ravine views and dramatic sunsets, while a gas fireplace with a live-edge mantel adds warmth. The chef's kitchen impresses with a leathered Taj Mahal quartzite island, Wolf and Miele appliances, and an integrated Sub-Zero fridge. Heated floors run throughout, including in the spa-like primary ensuite with marble floors, a rain shower, and double vanity. The lower level offers a linear fireplace, built-in bar, and walkout to the deck. A concrete-lined storage room playfully known as the Bomb Shelter provides additional functionality. Blending natural beauty, refined design, and year-round outdoor living, this one-of-a-kind property is just steps to downtown Oakville and the GO Train offering luxury, serenity, and convenience in equal measure. (id:60365)
3 - 1035 Ronsa Court
Mississauga, Ontario
Outstanding opportunity in a well-established business district with direct exposure to Highways 401 and 403. \\this unit offers excellent functionality, with high ceilings and 4 truck-level doors. The building accommodates transport trucks, trailers, and ample vehicle parking. Conveniently located near public transit and key amenities, with easy access to Highways 401, 403, and 427. A rare opportunity in a prime location. (id:60365)
502 - 8 Culinary Lane
Barrie, Ontario
Welcome to this bright and spacious 5th-floor end unit offering contemporary living at its best. With 2 bedrooms plus a versatile den, and 2 full bathrooms, this home combines comfort, function, and style in one beautiful package. Step inside to an open-concept layout designed for modern living and entertaining. The oversized kitchen island provides ample counter space for meal prep or gathering with friends, complemented by an upgraded gas range perfect for the home chef. Upgraded wood laminate and tile flooring flow throughout the space with plush carpets in the bedrooms/den, creating a warm and inviting atmosphere. Enjoy the convenience of the new front-load washer and dryer and unwind on your private balcony with west-facing views-complete with a gas hookup for your BBQ. Perfectly situated on the south side of the building, this bright corner unit offers both privacy and natural light. Whether you're a commuter or work from home, this prime location offers easy access to the GO Train, major highways, schools, and shopping. Residents of this vibrant community enjoy an impressive array of amenities, including a fully equipped fitness centre, basketball court, children's playground, outdoor BBQ areas, visitor parking, and a communal kitchen for gatherings. Don't miss your chance to live in one of Barrie's most desirable south east neighbourhoods-where convenience meets community in a modern, maintenance-free lifestyle. (id:60365)
205 St Vincent Street
Barrie, Ontario
Welcome to this charming, move-in-ready brick bungalow on a desirable corner lot in Barrie's sought-after north end! Ideally located just minutes from Highway 400 and within walking distance to downtown Barrie, the waterfront, parks, schools, and shopping - this home offers comfort, convenience, and incredible flexibility. The bright and inviting main floor features three spacious bedrooms and a sun-filled living/dining room with built-in cabinetry, all highlighted by professionally refinished original hardwood floors, updated trim, and elegant crown moldings. The stylish modern kitchen includes granite countertops, limestone tile flooring, and a custom breakfast bar - a perfect blend of character and function. The updated bathroom features classic subway tile and tasteful finishes.Step outside to your fenced backyard retreat with a shed, patio, and cozy fire pit - perfect for relaxing or entertaining. The fully finished lower level with a separate entrance offers two additional bedrooms, a full kitchen, and generous living space - ideal for extended family, guests, or as a potential income suite. Live upstairs and rent the lower level, or rent both for an excellent investment opportunity.Additional highlights include a large driveway with parking for up to five vehicles (three without movement restrictions), modern upgrades throughout, and a turnkey design ready for you to move right in. This home perfectly combines charm, location, and versatility. Don't miss your chance to own this beautifully updated bungalow close to all amenities. (id:60365)
Bsmt - 316 Country Lane
Barrie, Ontario
Welcome to 316 Country Lane ~ All Brick Bungalow offering a modern and bright spacious Main Level, plus a Separate Entrance to the In-Law Suite/apartment in the lower level. Great for multigenerational Families! Lower level separate entrance, Full Kitchen, 2 Bedrooms, Full Bathroom, Huge Open Living Room, Storage, and Carpet free. Prime Location in Barrie's south end! Go Station & all amenities in walking distance! (id:60365)
Bsmt - 36 Knupp Road
Barrie, Ontario
Spacious and bright 2-bedroom basement apartment in a well-maintained home. Features plenty of natural light and includes parking for 2 cars on the driveway. Conveniently located within walking distance to schools, shopping, public transit, and all amenities. Move-in ready - show with confidence! (id:60365)
2730 Lone Birch Trail N
Ramara, Ontario
LAKE SIMCOE: Autumn Bliss on Lone Birch Trail Your Lakeside Retreat with 50 Feet of Direct Waterfront Welcome to Lone Birch Trail, Where Crisp Fall Air meets the Tranquil Waters of Lake Simcoe-a cozy, Four-Season Escape Just 90 Minutes from the GTA. As the Leaves Turn to Vibrant Hues of Red and Gold, this Enchanting Home or Cottage Becomes the Perfect Autumn Sanctuary. Featuring Three Spacious Bedrooms and a Bright Open-Concept Living and Dining Area, this Retreat Seamlessly Blends Rustic Charm with Modern Comforts. Picture Yourself Curled up by the Fireplace with a Warm Drink while Taking in Panoramic Lake Views, or Stepping Outside onto Your 12' x 20' Lakeside Deck to Soak in the Glowing Sunset Skies that Only Autumn can Deliver.The Detached Garage, Durable Metal Roof, and Freshly Painted Interior (2024) Add Peace of Mind, while the Expansive Dual Decks Invite Seasonal Entertaining-Think Harvest Dinners, Bonfire Nights, and Cozy Morning Coffees Wrapped in a Blanket of Golden Light. Enjoy All the Local Fall Activities: Scenic Hikes Along Ramara's Vibrant Walking Trails, Crisp Lake Breezes During a Peaceful Kayak Ride, Charming Local Shops and Restaurants that Come Alive with Fall Flavours And Community Events that Make this Area Feel Like Home Year-Round Featured in HAVEN Magazine, this Property is More than Just a Home-it's a Lifestyle. Whether You're Looking for a Quiet Autumn Getaway, a Place to Gather with Family, or a Full-Time Lakefront Residence, This is Your Chance to Own a Rare Slice of Lake Simcoe Magic. (id:60365)
1355 Hilltop Road
Severn, Ontario
Welcome to Silver Creek Estates, a Delightful Community Nestled in a Tranquil Country Setting, Yet Conveniently Close to Town and a Variety of Amenities. Just Minutes Away, You Can Explore Several Stunning Lakes, Perfect for Leisurely Afternoons or Outdoor Adventures. This Immaculate Modular Home Boasts 2 Cozy Bedrooms and 2 Well-Appointed Bathrooms, Offering a Comfortable Retreat. It Backs Onto a Serene Wooded Area, Providing a Peaceful Backdrop and a Sense of Privacy. The Property Features a Detached One-Car Garage and a Lush, Mature Lot that Includes a Charming Garden Shed, Along with Two Designated Parking Spots for Your Convenience. Step Outside to Your Private Yard, Where a Covered Deck Invites You to Relax or Entertain While Enjoying the Gentle Sounds of Nature. Inside, the Heart of the Home is the Bright Kitchen, Updated Sky Light, Enhanced by a Beautiful Bay Window that Bathes the Space in Natural Light. Flooring 2025, The Spacious Primary Bedroom is a True Sanctuary, Complete with a Walk-in Closet and a Luxurious Ensuite Bathroom Featuring a Modern Shower Stall. Additionally, the Functional Mudroom Includes a Handy Laundry Closet, Making it Convenient to Manage Daily Chores.This Lovely Home Comes Fully Equipped with Modern Appliances, Including a Refrigerator, Dishwasher, Microwave, and Washer/Dryer, all New as of 2025, Ensuring a Hassle-Free Move-In Experience. Discover the Perfect Blend of Comfort and Convenience at Silver Creek Estates! (id:60365)

