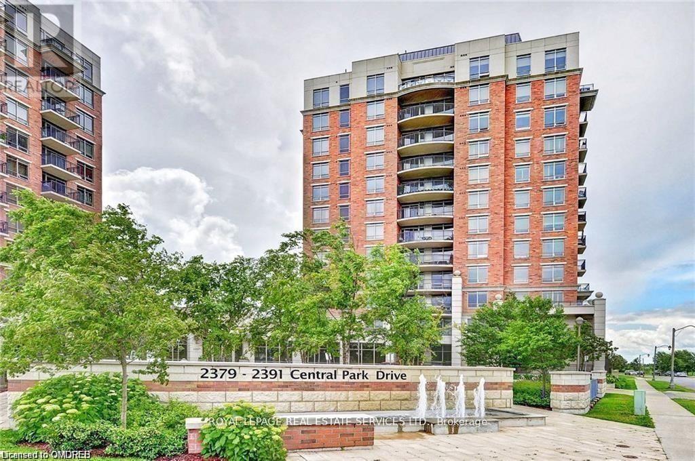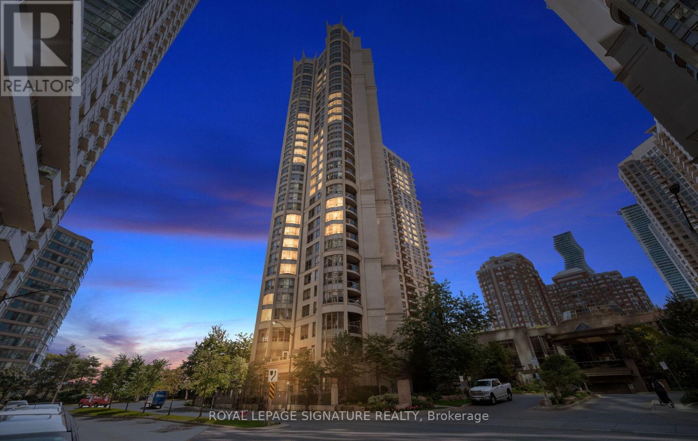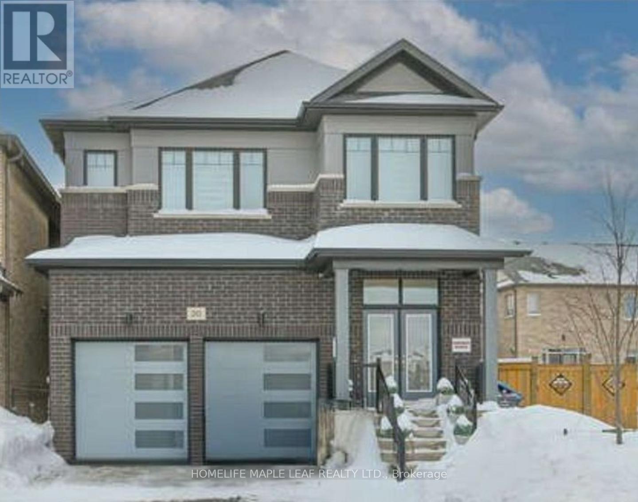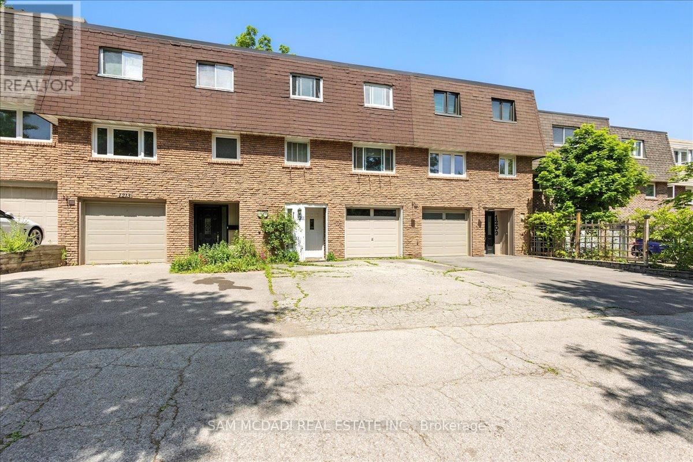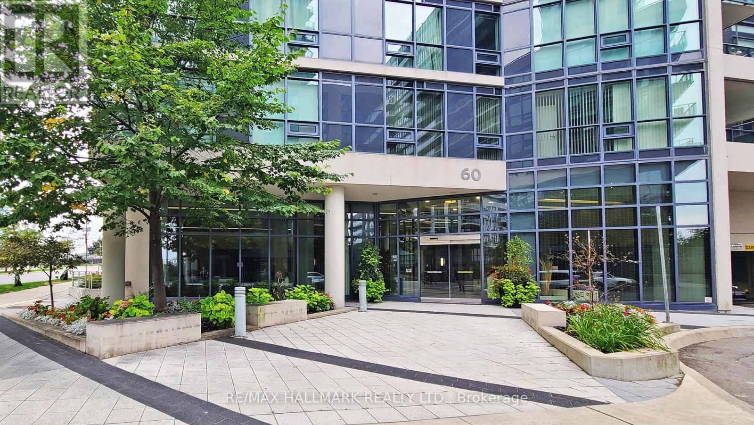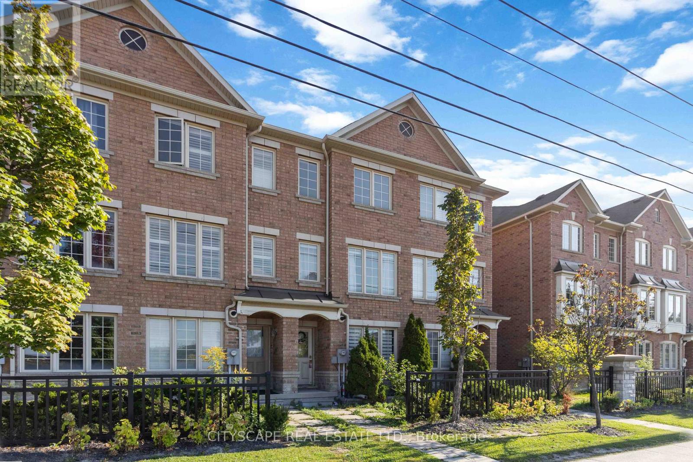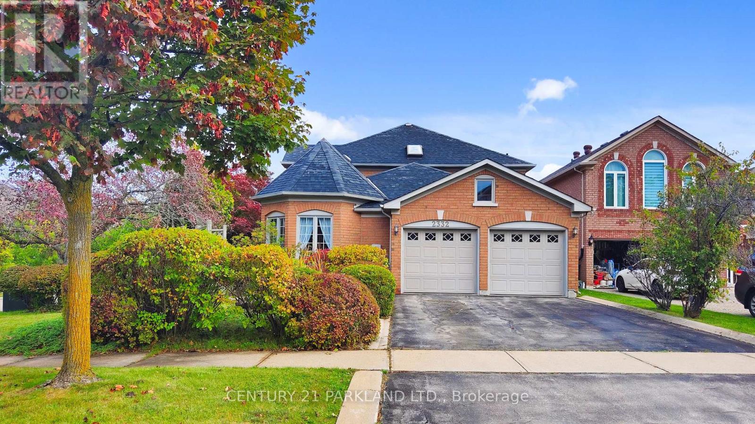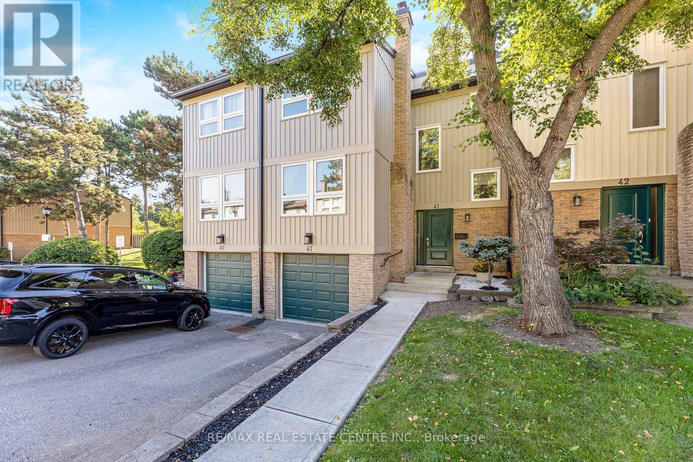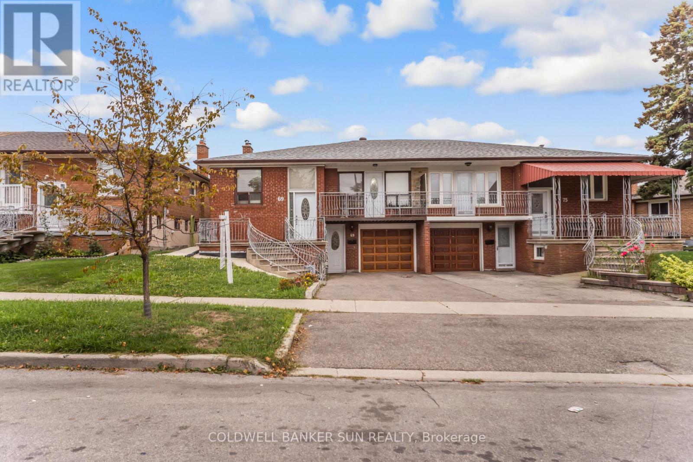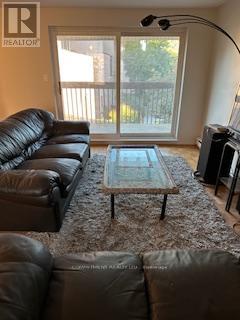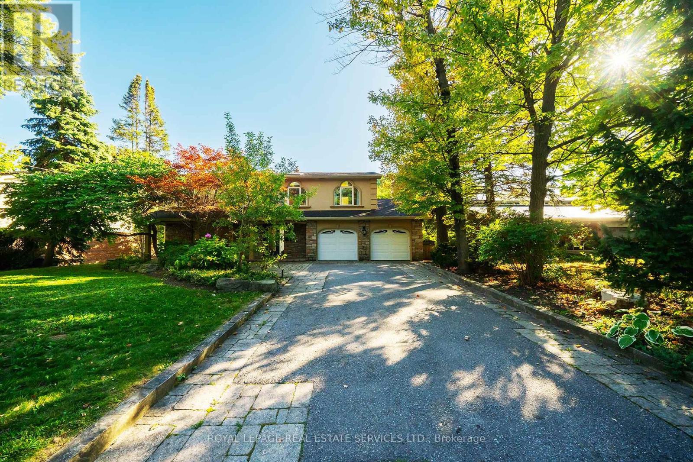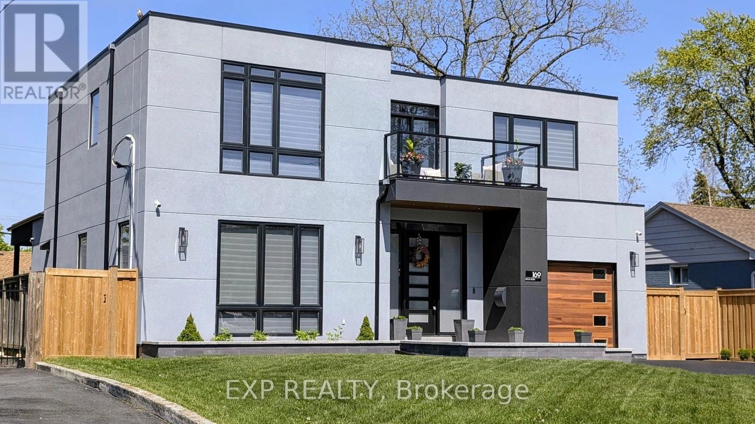1204 - 2391 Central Park Drive
Oakville, Ontario
Welcome to the The Courtyards, a luxury condo building in sought after North Oakville. Rarely offered updated Penthouse one bedroom plus den (613sf) with a massive (107sf) private west facing terrace. Enjoy views of the Lake, City, Escarpment, and tons of afternoon sun, sunsets and its perfect for having a small garden. Concrete and steel construction, low volume building means relaxing in peace and quiet. Upgrades include: 9 foot ceilings vs 8 feet on lower floors, Floor to ceiling windows, light granite counter tops with under mount sink and dark maple cabinets. Engineered hardwood flooring in Den and Living Area, Upgraded Berber carpet in the Primary bedroom. Den offers you a bonus room for dining, office, or even guest area. Unit includes 1 premium underground parking spot steps to elevator lobby. Building amenities include: Gym, Hot tub, Saunas, Out door pool, Media room, Out door kitchen w/ BBQ, Courtyard, Party room, Security and Guest Suite. Walking distance to all parks and area shopping centers (LCBO, Super Centre, Wal-mart, The Keg and more) Located in Oakville's uptown core you are mins from all major highways ( 401, 403, 5, 407, QEW) (id:60365)
1508 - 3880 Duke Of York Boulevard
Mississauga, Ontario
Welcome to Tridel's Prestigious Ovation Building in the Heart of Mississauga! Step into this bright and spacious 1 Bedroom + Den. This freshly painted unit boasts brand new vinyl flooring throughout, upgraded appliances, an ensuite laundry, one parking space and a storage locker. Thoughtfully designed with an open-concept layout, enjoy a generous living & dining area with a walkout to your own private patio perfect for relaxing or entertaining. The modern kitchen features a central island and seamlessly blends style and functionality. Residents enjoy access to exceptional amenities, including a stunning two-storey grand lobby, 24-hour concierge service, a massive fitness and leisure centre, indoor pool, sauna, bowling alley, billiards room, theatre, party room, guest suites and more. All utilities, including heat, water, and hydro, are included in the maintenance fees, offering added value and peace of mind. Located in Mississauga's vibrant City Centre, you're just steps from Square One Shopping Mall, YMCA, Celebration Square, Central Library, Living Arts Centre, public transit, major highways and countless dining and entertainment options. Please note this building DOES NOT allow any pets. (id:60365)
20 Spinland Street
Caledon, Ontario
Welcome to this Beautifully Upgraded 2500 SQFT ..CAPREA MODEL ..4 Plus 3 Bedroom BASEMENT APARTMENT Home with Designer Finishes in the Highly Sought-After Caledon Trails. Beautiful Hardwood Flooring Throughout, and a Chef Inspired Kitchen with State of the Art Appliances. 3 Bedroom Basement Apartment with Separate Entrance renders Great Potential for Rental Income. Proximity to Grocery Stores, Schools, Parks, Places of Worship and Highway 410, Offers both Accessibility and Convenience. Priced to Sell! Motivated Seller.. (id:60365)
1211 Eighth Line
Oakville, Ontario
Rare Gem Alert! This Spacious Four Bedroom Freehold Townhome In Desirable East Oakville Boasts A Stunning Deep Treed Rear Yard, Perfect For Relaxation And Outdoor Enjoyment. Its Close Proximity To The Go Station And Sheridan College Makes It An Ideal Location For Commuters And Students Alike, With A Convenient Short Bus Ride Available. This Property Represents A Fantastic Value That Is Sure To Attract Attention From Savvy Investors And First-Time Homebuyers Looking For A Great Opportunity. Don't Miss Out On This Rare Find (id:60365)
1008 - 60 Annie Craig Drive
Toronto, Ontario
Experience Luxury Lakeside Living! Welcome to Ocean Club Condos at 60 Annie Craig Dr, where luxury meets lifestyle in the heart of Mimico's waterfront community. This stunning Penthouse suite offers breathtaking lake and skyline views from the top floor and a large private terrace perfect for entertaining or relaxing under the stars.Featuring two full bedrooms with spacious closets, brand new flooring, parking, and a locker, this bright, modern condo delivers both comfort and elegance. Enjoy low maintenance fees and resort-style amenities including a 24-hour concierge, indoor saltwater pool, hot tub, sauna, fully equipped gym, party rooms, guest suites, and an outdoor terrace with BBQ area.Located steps from Metro, LCBO, Shoppers Drug Mart, trendy cafés, and fine dining in the Humber Bay Shores area. Just minutes to downtown Toronto, GO Transit, Gardiner Expressway, and Hwy 427.This is your chance to live the ultimate waterfront lifestyle luxurious, convenient, and surrounded by everything you love. (id:60365)
40 Peach Drive
Brampton, Ontario
Step into comfort and style with this beautifully maintained townhome that checks all the boxes for first-time buyers. Featuring three spacious bedrooms and three full bathrooms, this home offers the perfect blend of functionality and elegance. Highlights: Bright, open-concept living and dining area ideal for entertaining, Modern kitchen with sleek finishes and ample storage, Primary suite with private ensuite and generous closet space, Two additional bedrooms perfect for family, guests, or a home office, Private outdoor space for relaxing or hosting summer BBQs, Attached garage and additional parking, Located in a friendly, well-kept community close to schools, parks, shopping, and transit, this townhome offers the convenience of urban living with the charm of a quiet neighborhood. Whether you're starting your homeownership journey or looking for a smart investment, this property is move-in ready and full of potential. Amazing Energy Star Certified Townhome! 2 Great Size Bdrms Each With Ensuite + 3rd Bdrm/Den on the main floor ! Open Concept! Modern Kit W/Pantry, Brkfst Area, S/S Appls & Granite Counters! W/O To Deck Too! Close To Schools, Shopping & Hwy 410! (id:60365)
2332 Manor House Court
Mississauga, Ontario
****1 owner well taken care of Mattamy 3000 sq ft home****10 rooms with 4 bright/spacious bedrooms****Sunlit 54 ft x 140 ft premium corner lot w/ large backyard****Spacious Kitchen Boasting Centre Island with Breakfast Bar****Bright Breakfast Area w/ Patio Door w/o to Large Deck****Spacious Family Room with Brick Fireplace****Large Master Bedroom with sitting area, walk in closet, ensuite bathroom with separate large walk in glass shower****Beautiful hardwood floors for main and 2nd level****Convenient Main Level Laundry/Mud Room with Garage Access & Side Door****Open and spacious Unspoiled Basement w/ large above ground windows ready to be completed to one's desire****Landscape design by landscape architect, and constructed by professionals to ensure visual and functional appeal across all four seasons****Fully functional sprinkler system covering the entire lot****Electrical outlet at front lawn for outdoor usage****Lawn taken care of by Hometurf for many years****Walking distance to Streetsville-the Village in the City, which is a Heritage Conservation District****Fabulous location in Central Erin Mills Community just steps from Sugar Maple Woods Park & Duncairn Downs Park, plus just minutes away from Erin Mills Town Centre, Erin Mills Community Centre, schools, community parks, sports fields & splash pad, Credit Valley Hospital, GO Hub & Train Station, Hwy 403 & 407*****Walking distance to Streetville Go Station****Thank you for your interest in this property**** (id:60365)
41 - 7080 Copenhagen Road
Mississauga, Ontario
Welcome to 7080 Copenhagen Rd in Meadowvale. This 2 Storey condo Townhouse boasts 3+1 bedrooms and 2 1/2 baths. Backing onto greenspace provides for a private intimate setting. Large backyard deck for entertaining. Kitchen is updated with newer cabinets, countertops, backsplash, and S/S appliances. New furnace and A/C in 2025 with 10 year warranty parts and labour which is transferrable. Freshly painted throughout. Siding was done in 2022, roof 2023 and windows in 2021 so all the major expenses have been taken care of. Close to schools, GO, highways and lot of other amenities. Closing is flexible. (id:60365)
69 Songwood Drive
Toronto, Ontario
Attention first time buyers & investors! AAA+ location Experience the best of North York living, welcome to this beautiful 3+2 bed semi-detached home in the high demand area of humbermede. The separate entrance leads to a fully equipped 2-bedroom basement unit an excellent opportunity for rental income or multi-generational living, concrete side walk way to the backyard, new paint, meticulously maintained home boasts a prime location with easy access to the Finch West LRT (1 min walk), Humber College, York University, and major highways. Enjoy the outdoors with nearby restaurants, shopping centers, and the scenic Humber River recreation trail. Don't miss out on this fantastic opportunity to make this your forever home. Schedule your private viewing at 69 SONGWOOD DR today! (id:60365)
277 - 3060 Constitution Boulevard
Mississauga, Ontario
Move in Now, Beautiful, Newly renovated, 2 Bedrooms, 2 Washrooms, Condo Townhouse, New Laminate Floors in both Bedrooms, Hallway and Stairs, Parquet Floor in Living and Dining, Fresh Paint, Condo Corporation is renovating the whole common area, All Furniture, Sofa, Dining Table, Tv, Table Lamp included in the price, Close to all amenities, Large Closet in both bedrooms, Large Balcony access from Living Room, Seeing in believing, Maintenance Fee as per Status Certificate (id:60365)
3278 Credit Heights Drive
Mississauga, Ontario
Grandly renovated 4-bedroom detached home with walkout basement on a rare 75 x 229 ravine lot in Mississaugas prestigious Credit Woodlands, featuring a saltwater pool, pond, and gazebo backing directly onto the Credit River. This luxury family home is within walking distance to 222-acre Erindale Park and the scenic Culham Trail, minutes from Mississauga Golf and Country Club, and offers quick access to major highways and GO Transit for easy commuting to Toronto and Hamilton. A mature, tree-lined street leads to a deep double driveway accommodating 8 cars plus a 2-car garage. An interlocking stone walkway and covered front veranda overlook perennial gardens with sprinkler system. The backyard is a private oasis with a massive deck, covered terrace, terraced gardens, custom saltwater pool with waterfall, serene pond with sheer descent waterfall, private gazebo, and expansive green space framed by ravine views. Recent upgrades include freshly painted interior, deck and gazebo, new furnace, air conditioner, pool heater and cover, some updated main floor windows and new backyard fencing (2025), plus a newer roof. Inside, hardwood flooring, crown mouldings, pot lighting, upgraded trims, two fireplaces, and three walkouts enhance sophistication. The skylit oak staircase opens to elegant living and dining rooms, a family room with fireplace, and a chefs kitchen with custom cabinetry, stone counters, stainless steel appliances, large island, and oversized breakfast room with walkout to deck. Upstairs, a sitting room, 2 bathrooms, and 4 spacious bedrooms are available, including a refined primary suite with a spa-like 5-piece ensuite featuring a claw-foot tub and a glass shower. The finished walkout lower level includes a recreation room with fireplace, coffered ceiling and built-ins, media/entertainment area, modern 3-piece bath, and 2 walkouts to the terrace overlooking the Credit River ravine. (id:60365)
169 Euston Road
Burlington, Ontario
Situated on the border of Oakville and Burlington, 169 Euston Rd lies in the highly sought-after Elizabeth Gardens neighbourhood just a 5-minute walk from the lake! This beautifully crafted, custom-built home offers 3 bedrooms and 4 bathrooms, blending luxury and functionality at every turn. Primary bedroom features a 5pc spa-like ensuite, walk in closet and hardwood floors throughout. The 5pc Jack and Jill Washroom completes the spacious second and third bedroom with an ample amount of natural light. The main floor and basement features 10-foot ceilings, and 9-foot ceilings on the second floor, which makes the space feel open and airy. The open concept custom gourmet kitchen boasts high-end stainless steel appliances ($35K) with dovetail jointed drawers ($30K), perfect for the home chef. Custom stairs add an elegant touch, and a spacious second-floor balcony provides a private outdoor retreat. The large mudroom with built-in storage and convenient laundry area enhances daily living. Enjoy the polished cement Hydronic heated floor in the fully finished basement, offering both comfort and style. Back yard boasts a Covered deck full width of the house Natural gas hookup Hot tub hookup at side of house, Deck has concrete pad poured underneath - hot tub ready. Other extras include High Velocity furnace ($20K), Boiler with pool pump installed - ready for inground/above ground pool, and Garage is Wired for EV hookup. Every detail of this home has been carefully designed with no expense spared. Too many features to list, book your appointment to see this gem today! You don't want to miss this opportunity to own your forever dream home!! (id:60365)

