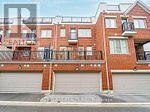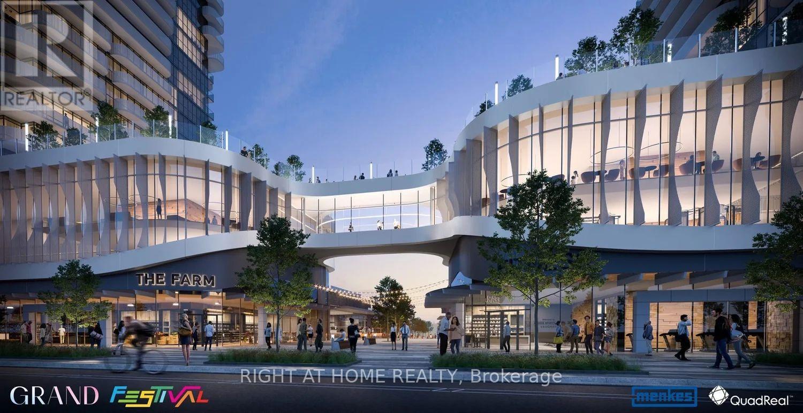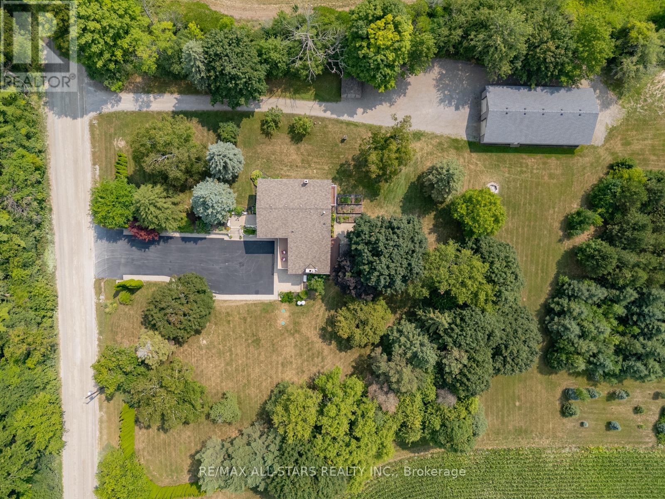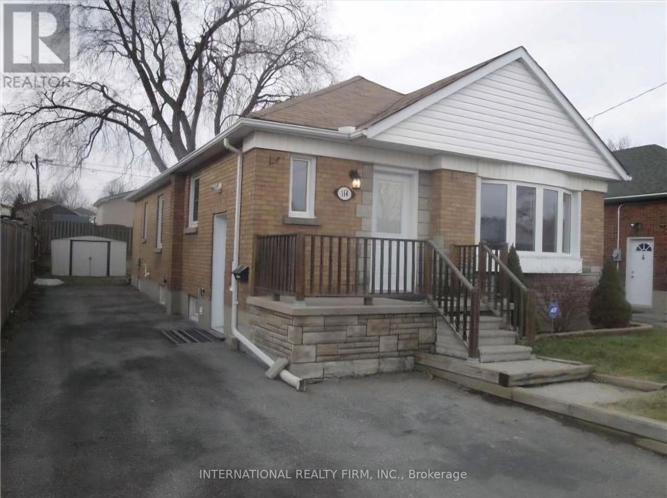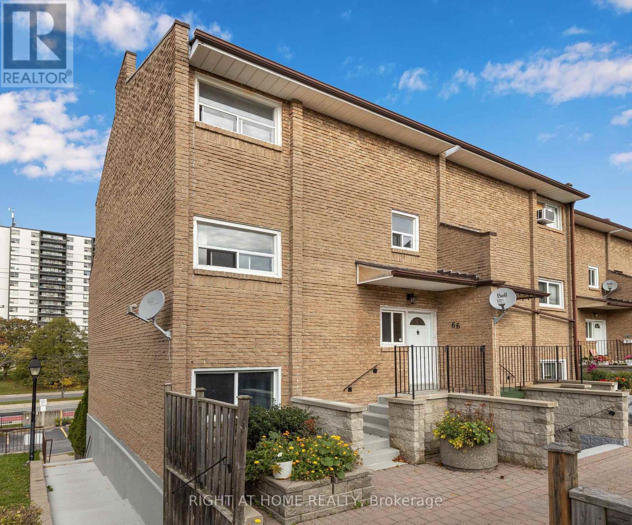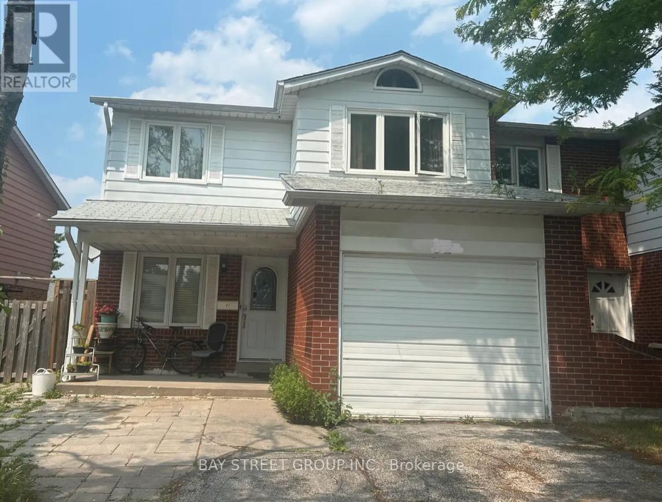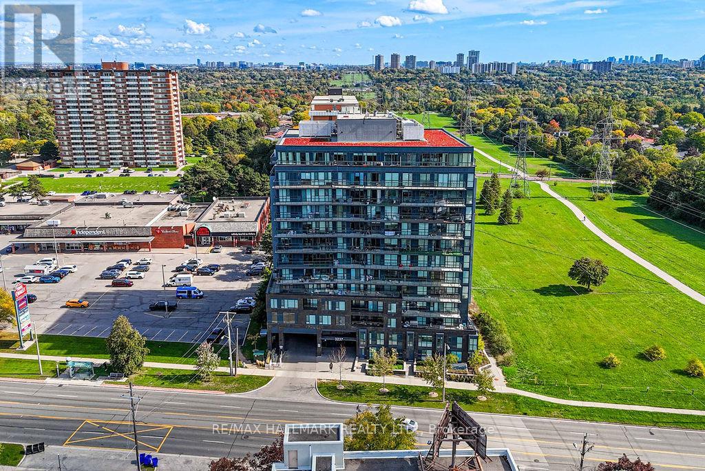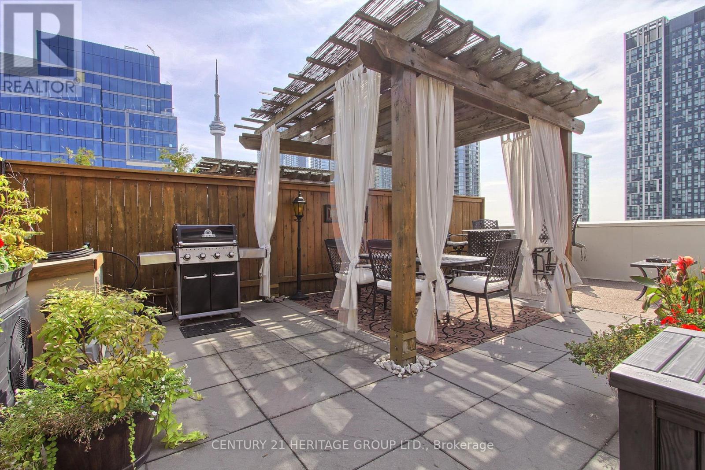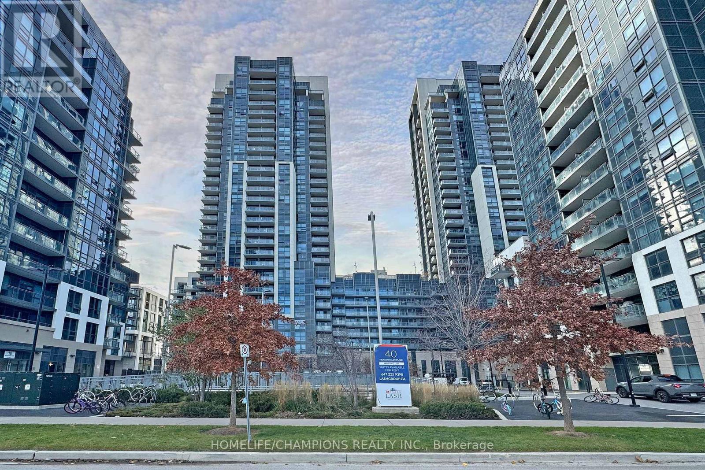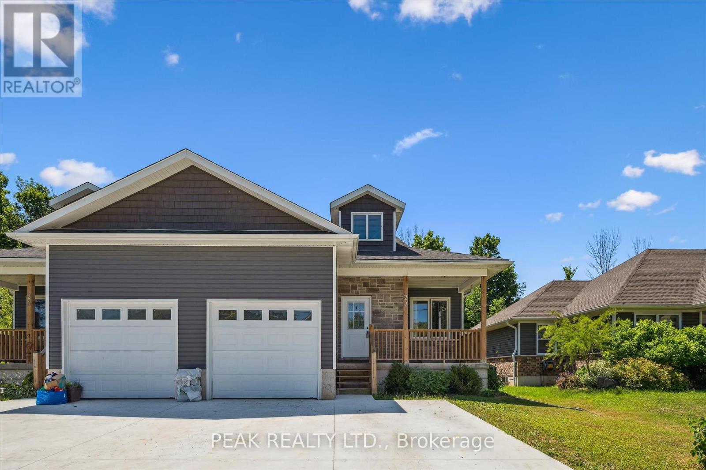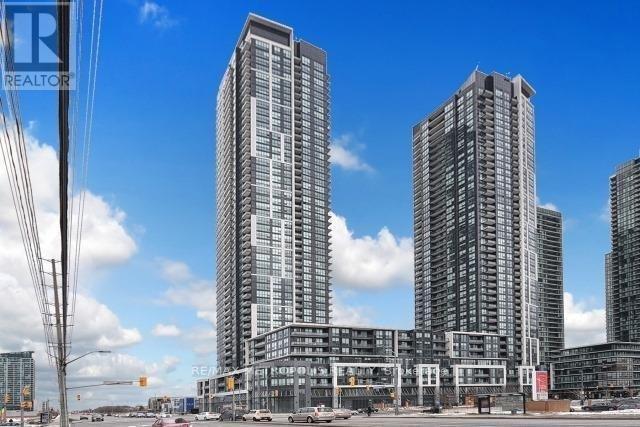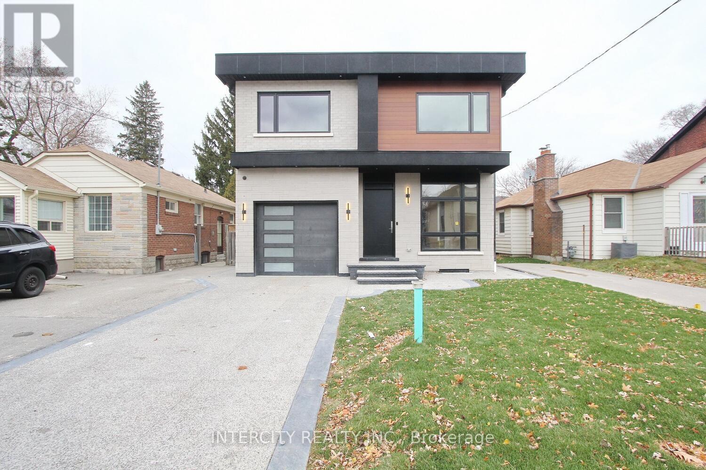30 George Patton Avenue
Markham, Ontario
Freehold Townhouse In The Rising Star Of Cornell Community. Luxury & Spacious, 4 Bedrooms, Double Car Garage With 9Ft Ceiling On The Main And Second Floors. Open Concept with Plenty of Sunlight. Recently Upgraded With Modern Finish Including Motorized Window/Door Blinds and Tesla Charger. Walk Into The Large Balcony From Kitchen Or Rest On The Huge Yet Private Terrace On Roof Top! This Gorgeous Townhouse Is Walking Distance To Community Center, Schools, Hospital, Library, Bus Stops And Hwys. Top Ranking Primary School of Rouge Park PS (167/1219) and Prestigious High School of Bill Hogarth SC (42/739) (id:60365)
5308 - 8 Interchange Way
Vaughan, Ontario
Welcome to this modern 1+1 bedroom suite at Grand Festival in the heart of the Vaughan Metropolitan Centre. This bright unit features a functional layout, floor-to-ceiling windows, and a sleek kitchen with built-in stainless steel appliances. The separate den comes with a door - perfect as a work-from-home space, second bedroom or small guest room. Enjoy a spacious balcony (100 sq ft - bringing total livable square footage to 649 sq ft) with clear views, an open-concept living area, and quality finishes throughout. You're just steps from the VMC subway, YRT/Viva transit, restaurants, shops, parks, and everything you need day-to-day. Quick ride to York University and easy access to Hwy 400/407. Perfect for anyone seeking convenience, comfort, and a vibrant community lifestyle. Festival Tower - because life's better when you live in the celebration! (id:60365)
4780 Westney Road
Pickering, Ontario
**Swipe through all pictures, floor plans attached, see virtual tour** Set on 15 private acres and tucked well back from the road, this exceptional property blends space, comfort, and flexibility. A long driveway with ample parking welcomes you to a bright, functional home offering 5+1 bedrooms and 4 bathrooms, designed for everyday living and easy entertaining. The main level features a formal living room, dedicated dining room, and cozy family room-perfect for gatherings or quiet nights in. At the center is a chef-inspired kitchen with high-end appliances, generous prep space, and an open flow to the living areas. Large windows fill the home with natural light and serene countryside views.The primary suite is a true retreat with custom cabinetry, a spa-like 5-piece ensuite, and a private balcony overlooking the peaceful backyard. A fully finished basement with separate entrance adds outstanding versatility-ideal for in-laws, guests, rental potential, or a home-based business.Outside, enjoy a massive 32' x 64' heated workshop with two front loading doors and one rear door-perfect for hobbyists, entrepreneurs, or storing equipment and toys. A whole-home Generac generator provides peace of mind year-round. Endless potential on this property; peace, privacy & potential. Conveniently located a short drive to Stouffville, Markham, and Uxbridge, with quick access to Hwy 407. **Property currently qualifies for farm tax credit but is not earning any income directly from farming (id:60365)
164 Central Park Boulevard S
Oshawa, Ontario
Beautiful bungalow in a prime Oshawa location featuring 3 well-appointed bedrooms, open concept kitchen with separate living & dining. Kitchen is recently upgraded with quartz countertop & undermount sink. Fresh paint throughout (in progress). Bright and airy layout with large windows providing exceptional natural light. Private backyard perfect for entertaining, relaxation with shed. You'll have your space for three cars on the driveway, so lots of parking. This spacious bungalow is on a quiet street with no through traffic, in a Convenient Location across park, boys & girls club, public schools and few minutes drive to Highway 401. The main level tenant is responsible for paying 65% of all utilities (basement only has 1 person lives there). A must see! (id:60365)
66 - 91 Muir Drive
Toronto, Ontario
Stylish 3-bed, 2-bath condo townhouse with bright, and oversized windows. Open living/dining with bay window, sleek kitchen with ample storage, plus main-floor laundry and ensuite locker. Private balcony for relaxation, visitor parking, and a prime location near transit, schools, shopping, dining, and parks. Move-in ready and perfect for first-time buyers or families (id:60365)
Second Or Third Bedroom - 82 Apache Trail
Toronto, Ontario
There Are Total 2 Furnished & Big Size & All Inclusive Bedrooms. They Can Be Rent Separately Or Together! The Second Bedroom With Bigger Size Rent Is $900. Washroom Only Shared By Two Rooms. Great For Seneca College Students! Walking To Seneca College! All Inclusive! Free Internet! Well Maintained Sunshine Home With Skylingt At A High-Demand Location, Quiet Street, Steps To Finch Ttc Station. Excellent Location, Close To T.T.C., Shopping, Hwys, Schools, Close To Seneca College, Park, Mints To Hwy401/404. (id:60365)
302 - 3237 Bayview Avenue W
Toronto, Ontario
Priced Right for a Quick Sale! Stylish, newly updated 1-bedroom at Bennett on Bayview with brand-new floors, fresh paint, and sleek mirrored entry closets. Bright living area opens to a private balcony. Includes 1 parking + 1 locker. Premium amenities: party room, gym, yoga studio. Prime Bayview Woods-Steeles location within the Steelesview PS, Earl Haig & A.Y. Jackson school catchment. Steps to grocery, banks, pharmacy, medical office, restaurants & more. Surrounded by ravines, greenbelts, and scenic nature trails perfect for walking, jogging, or cycling. Easy commuting with express buses, Yonge & Finch, 401/404, and Old Cummer GO. Offers Dec 12 at 7PM. Move-in ready and priced to sell-don't miss it! (id:60365)
Ph6 - 550 Front Street W
Toronto, Ontario
Discover the epitome of urban sophistication with our latest offering in the heart of King West Village. This stunning suite in the established Portland Park Village boasts an expansive layout spread across a total of approximately 1200 sq. ft. of living space, complemented by a 550 sq. ft. private rooftop terrace. The terrace has a gas-equipped BBQ for your outdoor culinary adventures as well a pergolas, bar & ampule seating for out door entertaining. The terrace provides breathtaking panoramic views of the city skyline, ensuring an unrivaled ambiance for entertaining & tranquil relaxation. The interior of this residence is equally impressive, featuring two well-proportioned bedrooms, with offering ample space. The open-concept kitchen & living area provide a seamless flow, with a design that accommodates full-sized furnishings without compromise. High 9' ceilings enhance the sense of space throughout, while the suite's southern exposure floods the home with natural light, accentuating the panoramic vistas. The kitchen is a chef's delight with impeccable stone countertops & a full suite of stainless steel appliances, while the convenience of a pantry & a gas fireplace adds to the home's comfort & functionality.The attention to detail continues with luxurious ceramic flooring throughout, a spacious 4-pc bathroom featuring a soaker tub & stacked washer & dryer laundry on the upper level, and a convenient 2-pc power room on the main level. Residents will also enjoy the added amenities of the building, including a well-equipped fitness centre. With its close proximity to transit options, this suite is not only a haven of luxury but also offers the ultimate in convenience for those seeking a vibrant lifestyle in downtown Toronto. This is an exceptional opportunity for down sizers seeking the perfect blend of community and city living in a respectful, homeowner-filled building. Close to shopping, Billy Bishop Airport, CNE grounds, restaurants & historic Fort York. (id:60365)
2710 - 20 Meadowglen Place
Toronto, Ontario
A MUST-SEE! This beautiful suite features 2 spacious bedrooms and 2 modern bathrooms, all designed for your comfort. Enjoy hardwood floors, high ceilings, and a gourmet kitchen with stunning granite counters. You'll appreciate the perks of a designated parking space and a convenient storage locker. Plus, the building offers fantastic amenities like a 24-hour concierge, a fully equipped gym, and a stylish party room for entertaining. Located just minutes from Centennial College's campuses, the University of Toronto Scarborough, and Scarborough Town Centre, you'll also have easy access to public transit and shopping. Don't miss your chance to make ME 2 Condos your new home! (id:60365)
22 Ann Street S
Minto, Ontario
A great opportunity for a first time home buyer to enter the market, with a 20% down payment your mortgage payment of $2,137 is less than rent and you gain an asset. This vibrant community has lots to offer all, within easy commuting distance to schools and many Minto facilities. Your new home consists of of a 1154 sq ft main floor with 9ft ceilings, 3 bedrooms, kitchen with granite countertops. A main floor laundry room with stackable washer/dryer as well as hardwood and ceramic floors throughout. The basement, currently unfinished boasts another 1154sq ft footprint with fire code compliant windows, rough in for bathroom/laundry room and a 200 amp panel. The garage is a good size and there is a new concrete driveway was installed in 2024. (id:60365)
215 - 4011 Brickstone Mews
Mississauga, Ontario
Stunning 764 Sq Ft One Bedroom Plus Den Condo Located Steps From Square One, Featuring A Spacious And Open Concept Layout With Premium Upgrades Throughout. The Den Is Generously Sized, Fully Enclosed With A Door, And Can Comfortably Serve As A Second Bedroom Or Private Office. This Bright And Modern Suite Offers Floor-To-Ceiling Windows That Flood The Space With Natural Sunlight And Provide A Beautiful And Welcoming View. The Unit Is Situated On A Convenient Low Floor And Includes Two Large Four-Piece Bathrooms Finished With Ceramic Flooring And Tub Surrounds, Delivering Both Comfort And Functionality. A Large Balcony Extends The Living Space Outdoors, Offering The Perfect Spot For Relaxation. Enjoy The Convenience Of An Ensuite Washer And Dryer, Ample Storage Space, One Underground Parking Spot, And One Locker. The Building Features An Extensive Entertainment Complex Including A Swimming Pool, Gym, Party Room, Billiards, And Guest Suites, Providing A Resort-Style Living Experience. This Prime Location Offers Exceptional Access To Square One, Sheridan College, Highway 403, Public Transit, Shops, Dining, And Everyday Amenities. Newcomers Are Welcome, And The Unit Is Available For February 1, 2025 Making It An Ideal Choice For Those Seeking A Modern, Spacious, And Convenient Home In The Heart Of Mississauga. (id:60365)
38 Murrie Street
Toronto, Ontario
Well Come to this brand New Custom Build Modern Style Home In Mimico 37x125 feet lot size !! 4+1 Large size B/Room, Nearby to all amenities, Expose Driveway. 5 Full Washroom ,Open Concept ,Living, dinning, family Combined Area ,10 Feet ceiling On Main, Basement & 2nd Floor 8.5" Feet, Carpet free 6" Engineering Hardwood, 7mm vinyl in the basement, Large Casement Window. 12 feet garage Hight ,3 pc full washroom on the main floor,3 full washroom on the 2nd floor. Laundry ,Sky Light, Quartz Counter top/Back Splash, Centre island, Fire Place, from main kitchen walk to the back yard 12x12 Composed Board Deck . Appliances. Basement Rec Room 27x23.5 , bedroom,13.5x12.5!!! Walk up to the back yard Finished cold room. Much More to List !!!! (id:60365)

