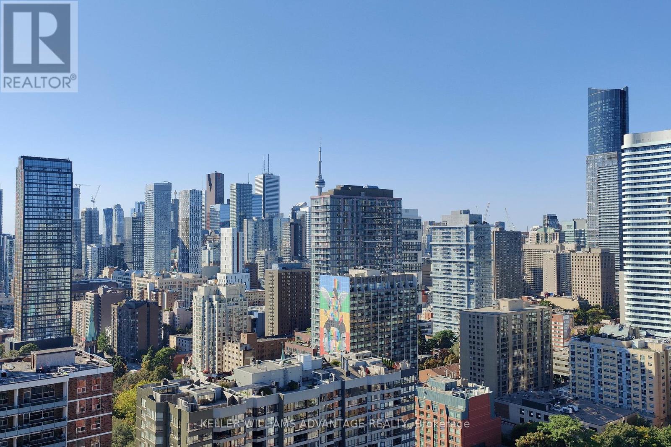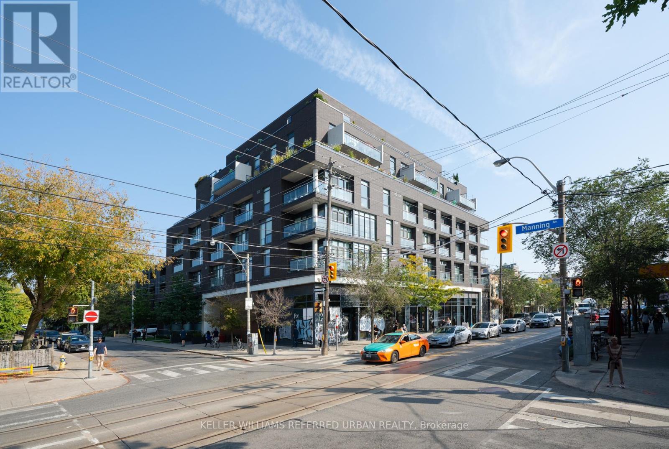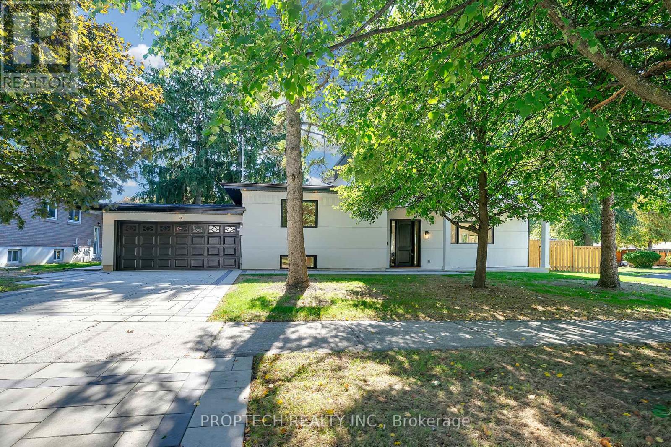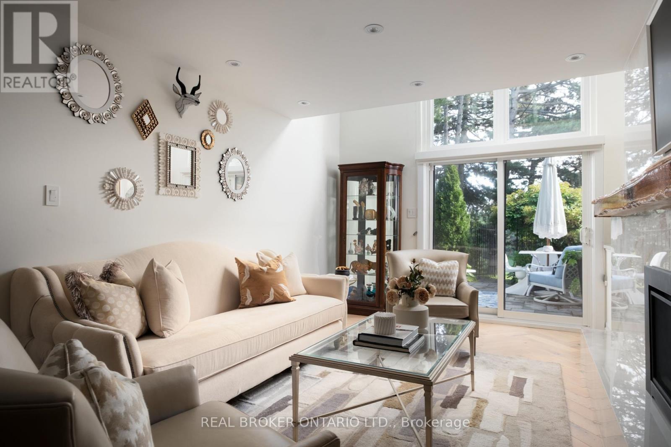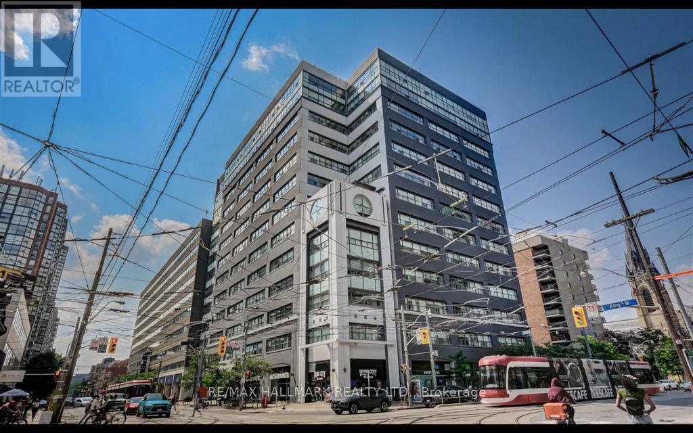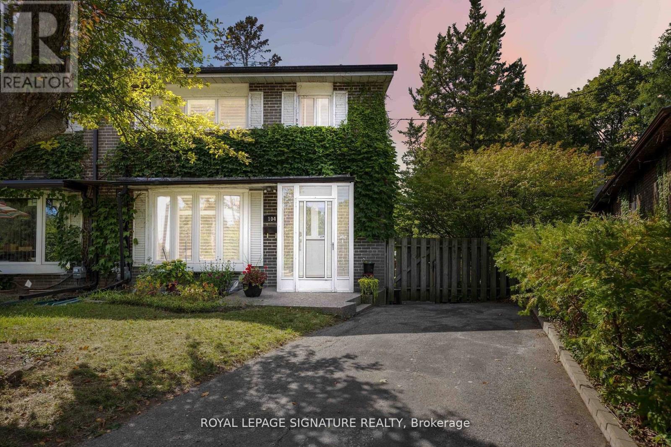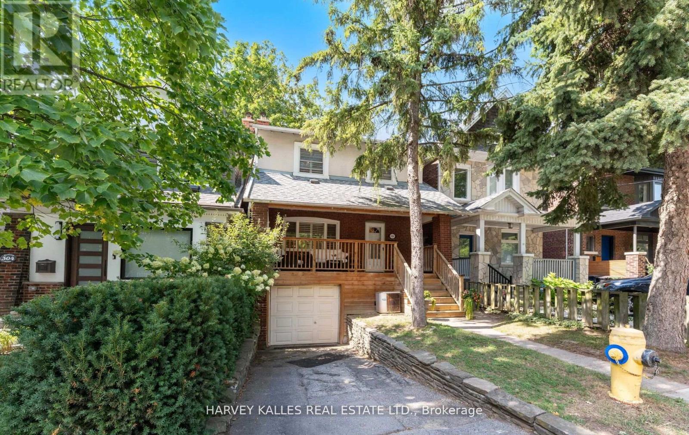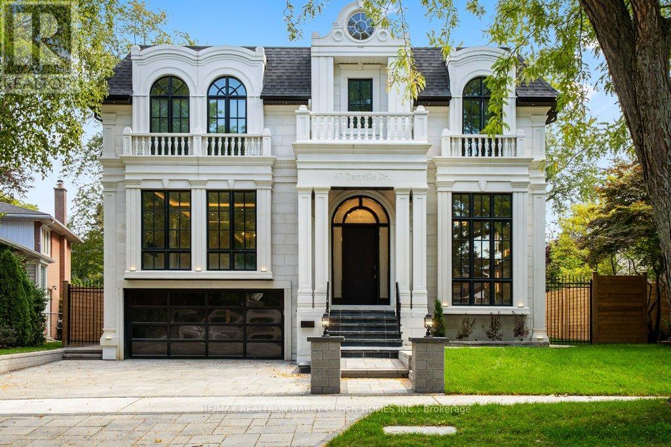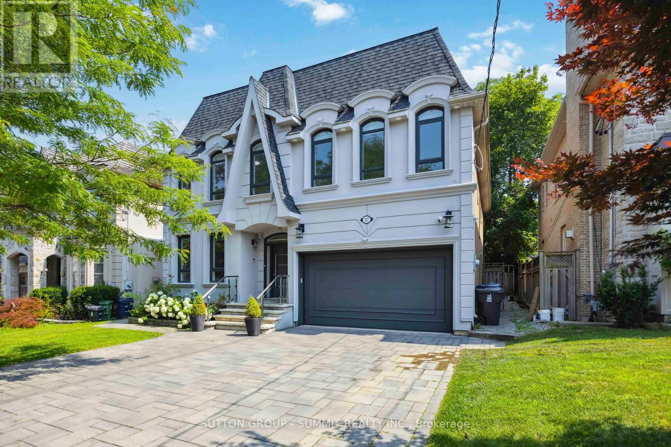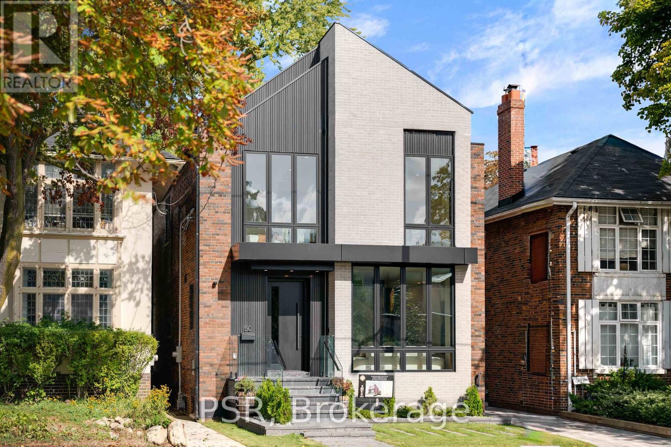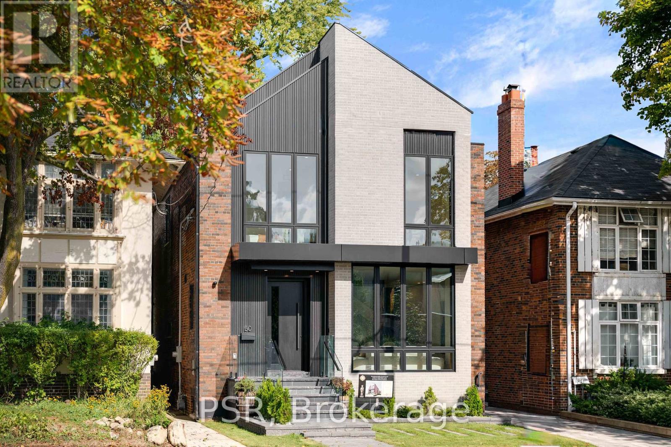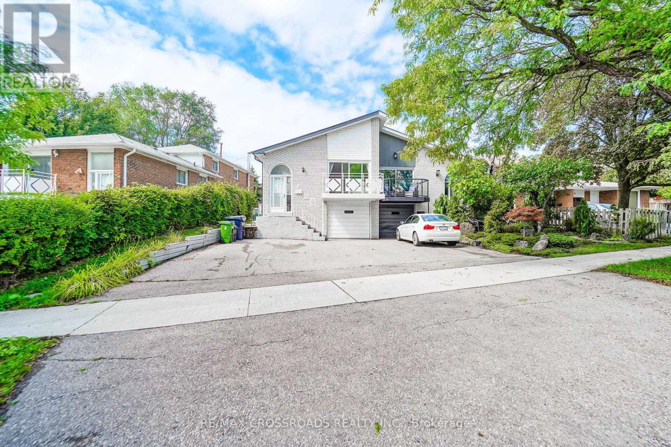3109 - 40 Homewood Avenue
Toronto, Ontario
Welcome to 40 Homewood Ave, Unit 3109, a bright, west-facing unit with truly a million dollar view. Enjoy afternoon sun year-round, thick walls for peace and quiet, and a spacious layout thats ideal for singles, couples, or even a growing family. Perfectly situated between Cabbagetown and The Village. The building offers a strong sense of community with regular social events, a welcoming mix of residents of all ages, and an inclusive, friendly atmosphere. Large locker included. Very low maintenance fees with great amenities- indoor pool, sauna, gym, guest suites, bike storage, electrical charging station, visitor parking, library, meeting/party room. Maintenance fees include everything along with high speed internet and Bell cable t.v! Parking is available for a monthly rental fee of $100. Call LA with any questions 647-402-5669 (id:60365)
405 - 205 Manning Avenue
Toronto, Ontario
Welcome to 205 Manning Ave #405, a stunning 626 sq. ft. 1 bed, 1 bath loft-style condo with storage locker in the highly coveted Nero Boutique Condos, nestled in the heart of Trinity Bellwoodsone of Torontos most sought-after neighbourhoods. Start your mornings or end your evenings off right on the private patio with a gas hook-up to make grilling season year round and unobstructed southeast views. Step inside to enjoy 10 ceilings and a sleek European-style kitchen with built-in appliances, a striking black tile backsplash, and a large wood-top island with integrated seating. Floor-to-ceiling windows flood the living space with natural light, while the bedroom offers double closets and the spa-like bathroom showcases a bold black tiled tub surround. Warm luxury vinyl flooring and an exposed concrete accent wall bring a perfect balance of modern style and cozy character. Building amenities include a fitness centre, and the unbeatable location places you steps from Trinity Bellwoods Park, Ossingtons trendiest restaurants, College Streets lively patios, and Queen Wests boutiques, with TTC at your door. This is your opportunity to own a stylish downtown condo without being lost in the concrete junglehere, youre buying into the vibrant Trinity Bellwoods community. (id:60365)
5 Trailside Drive
Toronto, Ontario
Welcome to 5 Trailside Dr! Stunning Custom Remodelled Detached 4 Bedroom & 4 Bath, including a Brand-New 2nd Level Addition in Prime North York Location. Beautifully Finished from top to bottom. This home features, 10 Ft ceiling on Main, Smooth Ceilings, Pot Lights and Hardwood Flooring throughout and Brand New Windows & Roof. Entirely Open Concept Main Floor with Abundant Sunlight from all sides, Custom Built-in Closets. Living Room boasts a Sleek Feature Wall with a built-in Modern Linear Electric Fireplace. True Showroom Kitchen, featuring a Oversized Waterfall Island w/ Breakfast Bar and matching Countertops and Backsplash. Premium Stainless Steel Appliances and Custom Soft-close cabinetry. Sun-Filled Dining Room with Modern Elegant Lighting Fixtures. New Second level features a Skylight, contemporary Glass Railing, a Primary Bedroom with an Expansive Walk-in Closet, walkout to Large Private Patio. Luxurious Spa-inspired Primary Ensuite featuring a Freestanding Soaker Tub, Glass-Enclosed Shower with Built-in Shower Bench and accent lighting, Modern Floating Double Vanity and cohesive large-format porcelain tile carried from floor to wall! All Bedrooms are Generously Sized Bedrooms with Contemporary Closet Sliding Doors. Bedroom 3 acts as second Primary with Oversized Walk-in Closet and Designer 3 Piece Ensuite. Finished Lower Level with Family Room. Upgraded 200-AMP Electrical Breaker Panel for enhanced capacity! Step into a Professionally Landscaped Backyard featuring mature trees with Privacy, an interlocked patio, and exterior pot lights. Mere Mins from Fairview Mall, Don Mills Station, Supermarkets, Hwy 401 & 404 and much More! (id:60365)
B - 187 Sherwood Avenue
Toronto, Ontario
Situated in the heart of midtown, in an exclusive boutique 7-unit complex, this townhouse has been meticulously renovated from top to bottom.A fu ll renovation to the studs ensured every element was rebuilt with intention and care. White oak herringbone flooring flows throughout.The kitchen is both stunning and functional true culinary showpiece. Italian porcelain countertops and backsplash are paired with GE Café appliances, a convection cooktop, panelled dishwasher, soft-close cabinetry with glass inserts, and abundant smart storage. A dedicated coffee bar, filtered water system, and instant hot water tap add both luxury and convenience.Upstairs, the sun-filled primary suite overlooks the park. The spa-like ensuite features marble flooring, designer wallpaper, storage mirrors, and distinctive lighting. The second bedroom has been transformed into a custom walk-in closet and dressing room with shoe storage and designer cabinetry, though it can easily be returned to a bedroom if desired. The lower level offers heated floors, a living area anchored by a custom Italian porcelain fireplace with bespoke mantle, and a private third bedroom perfect for guests. New washer and dryer, laundry sink with storage, Zellige tile backsplash, and a custom drapery system.Outdoor living is exceptional, with three private spaces: a rooftop deck with treetop views, a primary bedroom balcony, and a backyard terrace for dining or entertaining. The home also includes an oversized indoor secure parking space and a large private storage room are conveniences in midtown living.direct relationship to Sherwood Park, one of Toronto's most cherished green spaces. With winding trails, an off-leash dog park, and a canopy of trees that transform with the seasons, it offers an ever-changing natural backdrop. The private grounds feature lush gardens and an outdoor pool, while the well-managed building is steps from the citys best restaurants, shops, cafés, and transit. (id:60365)
216 - 700 King Street W
Toronto, Ontario
Welcome To The Clock Tower Lofts At 700 King Street West! This Spacious 2 Bedroom, 2 Bathroom Suite Features 10 Feet High Ceilings And South Facing Windows From One Wall To Another That Fills In The Unit With Natural Light. The Primary Bedroom Features A Private Ensuite Bathroom, While The Second Bedroom Offers Flexibility As A Guest Room Or Home Office. Enjoy The Convenience Of 1 Underground Parking Space And A Locker. Building Amenities Include: Spectacular Rooftop With Unobstructed Views Of The Entire Toronto City Skyline, Bbq On The Rooftop, Party/meeting Room, Recreation Room, Exercise Room, Sauna And On-site Concierge/Security Guard. Located On The Vibrant West Side Of Toronto's Nightlife, This Area Is Surrounded By Prestigious, Highly Rated Restaurants Such As Oretta King West, Lulu Bar, Mademoiselle Raw Bar + Grill, Nobu, Marbl, Myth, And Many More! Enjoy Premier Shopping And Entertainment Just Steps Away At Stackt Market And The Well. With Easy Commute, St. Andrew Subway Station Is Just Nearby And TTC Streetcar Stops Right Outside Your Door. Nearby Schools Include Niagara Street Junior Public School, Ryerson Community School, And Éé Pierre Elliott Trudeau. (id:60365)
104 Billington Crescent
Toronto, Ontario
Offers anytime! Welcome to family living in the heart of Parkwoods-Donalda! This bright and beautifully maintained 3-bedroom, 2-bath semi-detached sits on a quiet crescent and offers the perfect blend of space, comfort and convenience. Step inside to a generous open living/dining area ideal for gatherings, game nights or just curling up with a book. The home features a thoughtfully-designed kitchen with endless storage and counter space, making it a dream for anyone who loves to cook or entertain. One of the highlights is the large extension at the back, which serves as a spacious family room. Whether you're hosting holiday dinners, kids' sleepovers or Sunday movie marathons, this home makes it easy to bring everyone together. Outside you'll find a huge backyard; a rare find in Toronto! Think BBQs, gardening and plenty of room for kids and pets to run and play. Located in a sought-after neighbourhood, this home is a fantastic opportunity for growing families or anyone looking for more space without leaving the city. Improvements: Foyer and Kitchen tiles (2023)- Additional Kitchen cabinets (2023)- Bathrooms renovated (2018)- Updated basement flooring with new tiles (2018)- Water Tank and Furnace are brand new installations (2025) (id:60365)
306 Wychwood Avenue
Toronto, Ontario
Situated in the coveted Humewood School District, this beautifully updated 3+1 bedroom, 3 bathroom detached home offers the perfect blend of character, comfort, and versatility. Set on a generous 25 x 125-foot west-facing lot, the property features a rarely available private drive with a built-in garage a true luxury in this highly desirable neighbourhood. Inside, you'll find a thoughtfully renovated kitchen and main floor bathroom, complemented by spacious, light-filled living and dining areas that are perfect for everyday living and entertaining. A welcoming front porch adds to the home's curb appeal and charm, providing a cozy spot to relax and take in the vibrant community atmosphere. The lower level is fully self-contained with its own entrance, offering excellent potential for rental income, a nanny suite, or multigenerational living. At the rear of the property, an oversized coach-style structure adds another layer of value ideal for a studio, home office, gym, or potential future garden suite. Located just steps from Artscape Wychwood Barns, St. Clair West shops and restaurants, TTC access, and several local parks, this home offers the perfect balance of urban convenience and residential tranquility. Whether you're a growing family, investor, or someone looking to settle into a dynamic, family-friendly neighbourhood, 306 Wychwood Avenue is a rare find that truly checks every box. (id:60365)
47 Danville Drive
Toronto, Ontario
Welcome to 47 Danville Drive a one-of-a-kind custom-built luxury residence in the prestigious St. Andrew Windfields community. Situated on a rare 60-ft wide lot, this stately home showcases over 6,400 sq.ft. of exceptional living space with 4+2 bedrooms and 7 bathrooms. Designed with both elegance and functionality in mind, highlights include a main floor office, private elevator to all levels, a home gym, and an entertainer's lower level featuring a custom wet bar, heated floors, and ample recreation space. The gourmet kitchen is appointed with premium Wolf & Sub-Zero appliances, custom cabinetry, and a spacious breakfast area overlooking the sun-filled backyard. Luxurious details throughout include a heated foyer, heated floor bathrooms, and a snow-melt system for the driveway. Meticulous craftsmanship, timeless design, and modern amenities define this residence. Ideally located close to Toronto's top-ranked schools, parks, fine dining, upscale shopping, transit, and major highways, this is a rare opportunity to own an ultra-luxury home in one of the city's most coveted neighbourhoods. (id:60365)
127 Munro Boulevard
Toronto, Ontario
An opportunity you can't miss! Situated in the highly sought after St. Andrew-Windfields neighbourhood, this stunning home offers 4+3 bedrooms, 6 bathrooms across 5,400 sq.ft. of living space. This home showcases exceptional quality and craftsmanship, with approximately $1million in upgrades completed between 2019 and now, including a heated driveway, striking marble accent walls and fireplaces, heated primary ensuite floors,a salt water pool and premium finishes throughout, all thoughtfully curated to elevate everyday living.The main floor features elegant living and dining rooms, including a dining area with a marble accent wall; a spacious kitchen equipped with premium Thermador appliances including a built-in coffee machine, and a built-in wine fridge; a private office; a bright family room and a breakfast area with walk out access to a beautiful backyard with a saltwater pool, ideal for both entertaining and everyday enjoyment.Upstairs, the primary suite includes a 5 pc ensuite with heated floors, a private office, and an oversized walk in closet; a second bedroom features its own 4 pc ensuite, while two additional bedrooms share a Jack & Jill 5 pc bathroom.A skylight fills the central hallway with natural light, complemented by a mezzanine style upper landing that overlooks the main level, creating a sense of openness and architectural elegance.The fully finished basement offers 2 bedrooms, 2 full bathrooms, a wine cellar, and a versatile recreation space, perfect for extended family, guests, a home gym, or media area.A must see! (id:60365)
50 Glen Echo Road
Toronto, Ontario
Welcome to the prestigious Teddington Park! This newly built home blends luxury with practicality, featuring soaring ceilings, sun-filled principal rooms, and an open-concept dining area flowing into a custom eat-in kitchen with high-end appliances. The expansive family room offers a walkout to the outdoors, while a striking feature staircase leads to a private primary retreat with vaulted ceilings and spa-like ensuite. Three additional bedrooms with ensuites and upper laundry complete the level. The lower level includes heated floors, a spacious rec room with wet bar and walkout, nanny/guest suite, gym/play area, bathroom, and second laundry. Smart home automation controls HVAC, security, speakers, and more. Steps to Yonge Street shops and dining, and near top schools including Havergal, St. Clements, TFS, Crescent, and Lawrence Park CI. (id:60365)
50 Glen Echo Road
Toronto, Ontario
Welcome to the prestigious Teddington Park! This newly built home blends luxury with practicality, featuring soaring ceilings, sun-filled principal rooms, and an open-concept dining area flowing into a custom eat-in kitchen with high-end appliances. The expansive family room offers a walkout to the outdoors, while a striking feature staircase leads to a private primary retreat with vaulted ceilings and spa-like ensuite. Three additional bedrooms with ensuites and upper laundry complete the level. The lower level includes heated floors, a spacious rec room with wet bar and walkout, nanny/guest suite, gym/play area, bathroom, and second laundry. Smart home automation controls HVAC, security, speakers, and more. Steps to Yonge Street shops and dining, and near top schools including Havergal, St. Clements, TFS, Crescent, and Lawrence Park CI (id:60365)
8 Topaz Gate
Toronto, Ontario
Excellent Location! Famous Ayj ( 28/746 )& Zion Heights School! This spacious 5-level backsplit semi feels like a detached home with its wider and longer driveway offering parking for up to 5 cars. Enjoy a 4-piece ensuite in the upper-level primary bedroom-an uncommon feature in similar homes. Three separate entrances to independent units (upper, lower, and basement)- ideal for a large family, nanny suite, or excellent potential for rental income-Family-Sized Kitchen W/ Granite Counter Top & Elegant Cabinets. Hardwood Flr In Main & Upper Level. Laminate Flr In Lower Levels. Roof & Gutter ( 2020 ) Very Spacious,Clean,Cozy. Practical Layout. Close To Ttc/Yrt/Mall/Schools/404. (id:60365)

