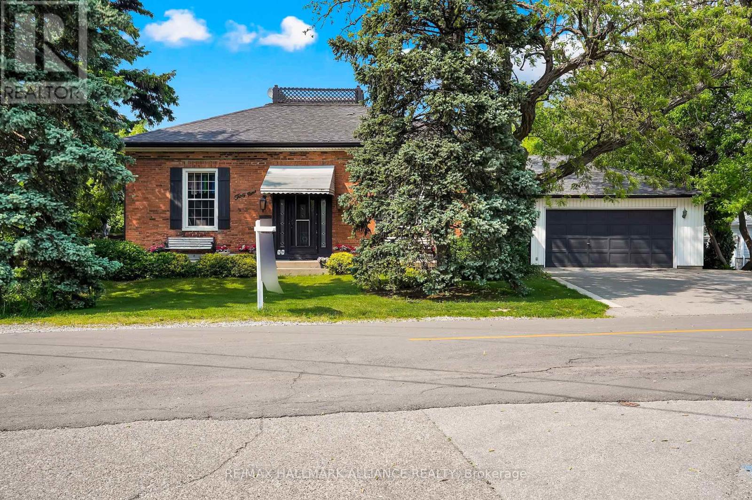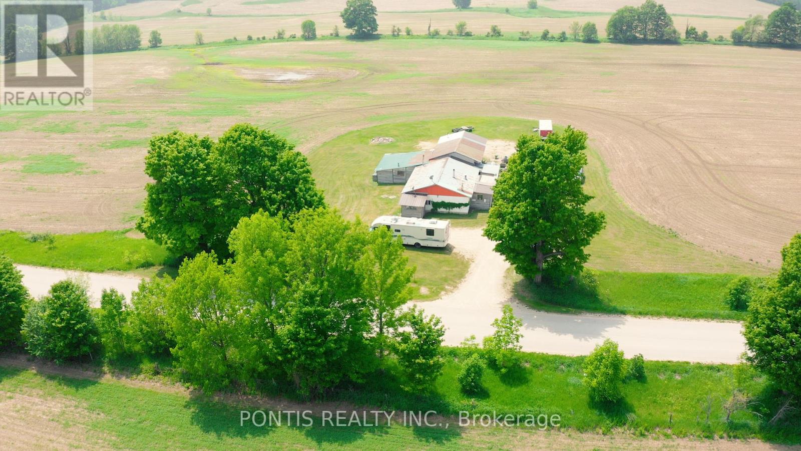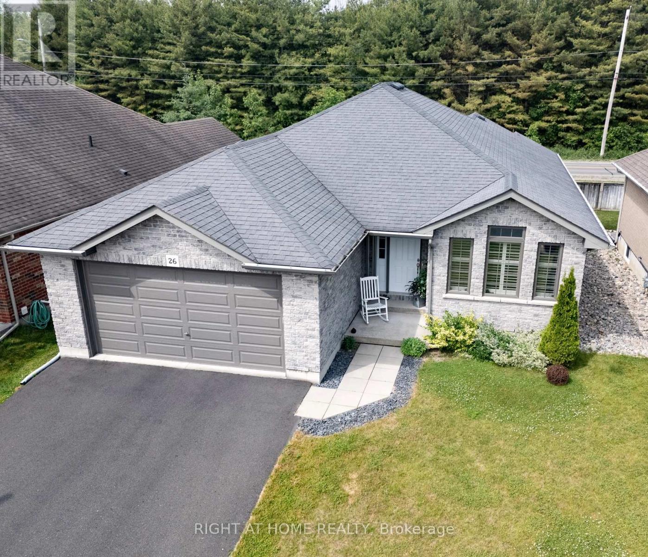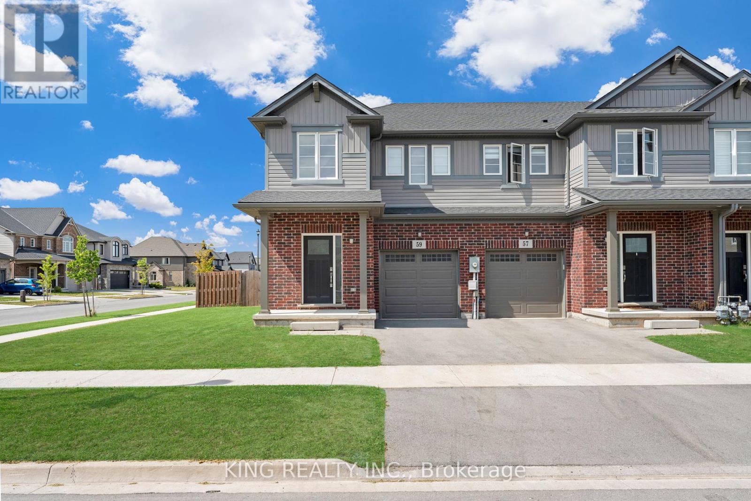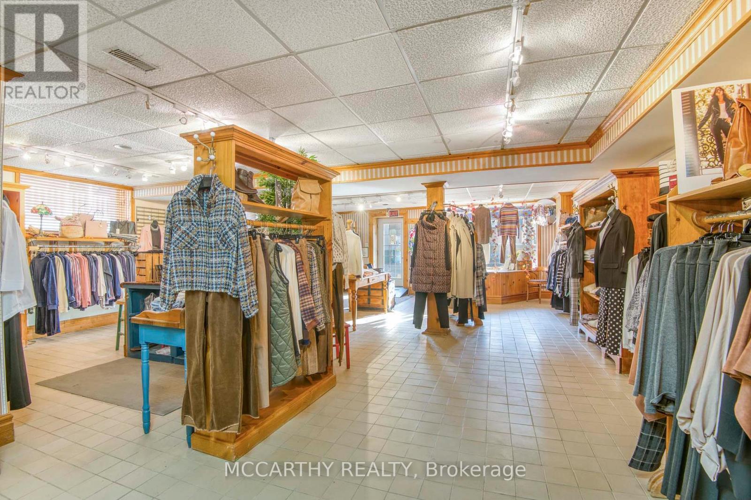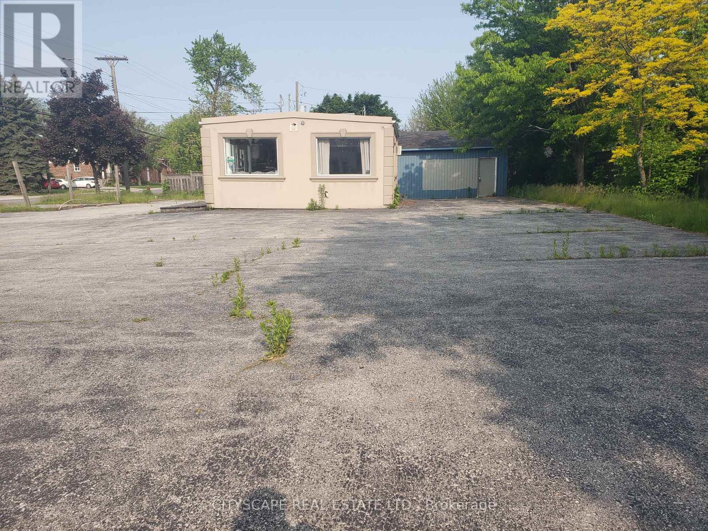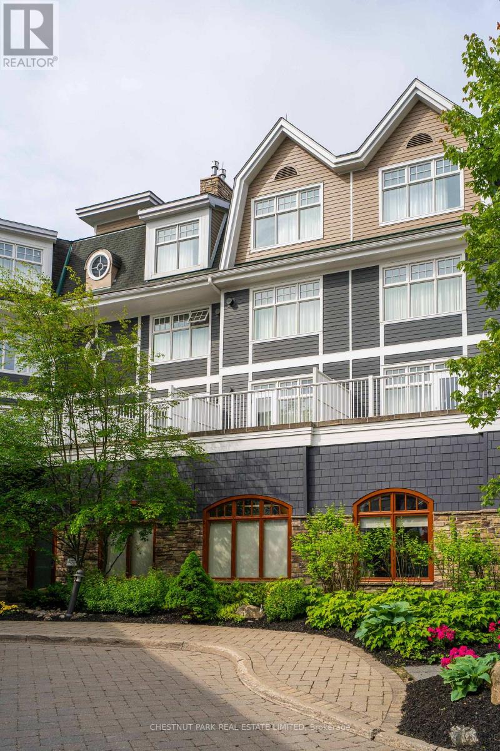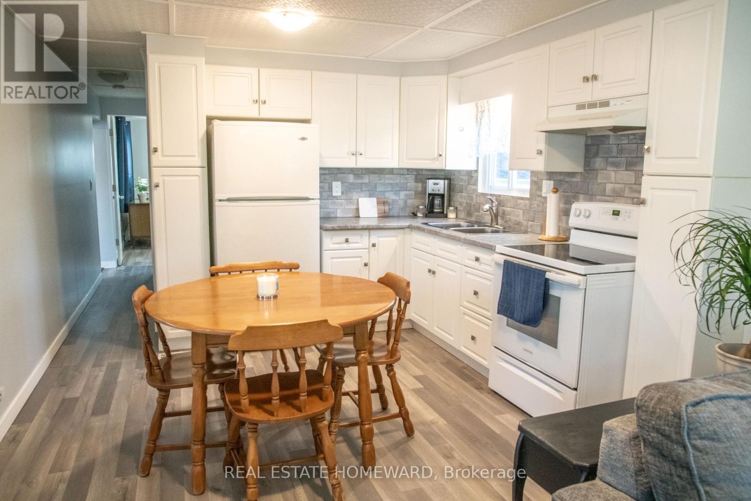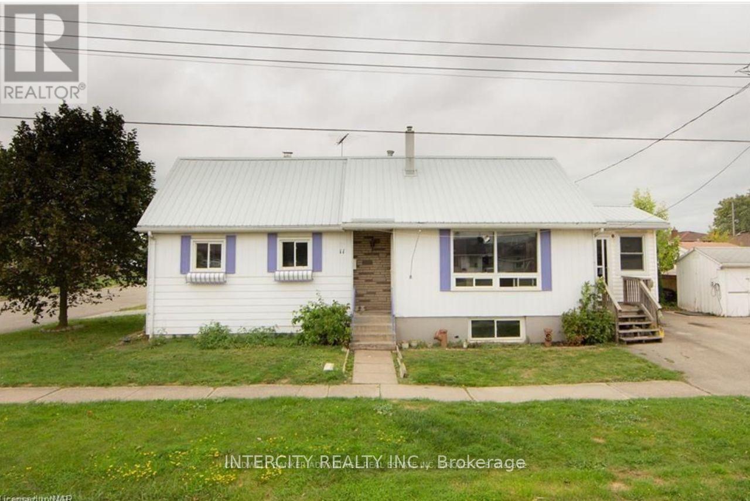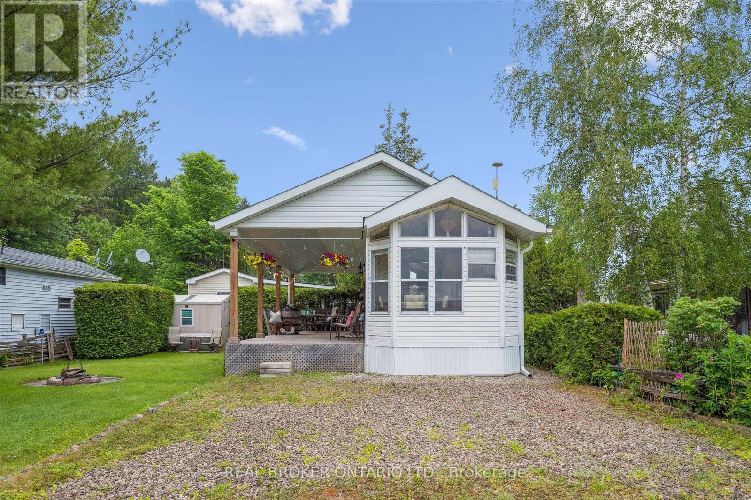39 Lakeview Drive
Hamilton, Ontario
A rare opportunity to own prime waterfront property nestled along the breathtaking shores of Lake Ontario. This spacious and well-maintained bungalow sits on an expansive lot and offers a seamless blend of luxury, comfort, and potential.Boasting soaring 12-foot ceilings and large principal rooms, this home is filled with natural light and offers a wonderful sense of space throughout. From the kitchen and primary bedroom, enjoy uninterrupted views of the lake the perfect backdrop for both relaxing mornings and picturesque evenings. The primary ensuite features a jacuzzi tub, ideal for unwinding in your own private retreat.Additional highlights include a separate entrance, an oversized garage, and your very own private beach, providing an unparalleled lifestyle for waterfront enthusiasts. Whether you're looking to entertain, relax, or redevelop, this property offers boundless potential.Situated in a highly sought-after location, you'll enjoy the tranquility of lakeside living while remaining just minutes from major highways (QEW, Red Hill Parkway, Lincoln M. Alexander Parkway), offering easy access to Toronto, Burlington, and Niagara.With parks, trails, marinas, golf courses, and top-rated schools nearby, this is an ideal opportunity for families, investors, or builders looking to secure a prestigious and versatile waterfront address! (id:60365)
493696 Baptist Church Road
West Grey, Ontario
Beautiful 83.71 acres! Property Fronting Baptist Church Rd and N Line. approximately 55.65 acres of workable land and 10 acres bush with secondary structure and farm outbuilding. land is rented., Ideal hobby farm, recreational property or build your home in a beautiful country setting. (id:60365)
318 - 12 Bigwin Island
Lake Of Bays, Ontario
Welcome to Bigwin Island, Muskoka's most iconic island destination, steeped in history and surrounded by the natural beauty of Lake of Bays. This top-floor bachelor unit presents a rare opportunity for investors or renovators to own one of the largest bachelor suites in the building, offering 390 sq ft with endless design possibilities and strong upside potential. Tucked into the quiet corner of the building, this suite enjoys exceptional privacy at the end of a low-traffic corridor. With no units above, it offers a peaceful, top-floor setting rarely found in bachelor layouts. Whether you're planning a thoughtful renovation or simply seeking a quiet space to escape, the location makes this unit truly stand out. Thanks to its compact size, the unit benefits from lower maintenance fees, making it a cost-effective investment in a highly desirable location. Bigwin Island offers a truly unique lifestyle, accessible by private ferry, surrounded by scenic walking trails and forested shoreline. Spend your days playing tennis, pickleball, relaxing dockside or boating on Lake of Bays. Residents may also apply for membership to the exclusive Bigwin Island Golf Club, consistently ranked among Canada's best (currently waitlisted). This unit is an especially appealing option for existing golf members seeking convenient on-island accommodations or for those planning ahead while waiting for a future membership opportunity. Whether you're looking to modernize for rental income or create a quiet getaway in a world-class location, this bachelor unit offers rare value and exciting potential. (id:60365)
26 Ward Drive
Brighton, Ontario
Welcome to 26 Ward Drive in beautiful Brighton, Ontario. This 10-year-old all-brick bungalow offers a bright, open-concept layout. The kitchen features abundant cabinetry, stainless steel appliances, and a large breakfast bar. Cathedral ceilings and pot lights enhance the spacious living room, while the dining area opens through French doors to a covered deck overlooking a fenced backyard with no houses behind and a natural gas BBQ hookup. The primary bedroom includes a 4-piece ensuite and walk-in closet. A second bedroom, 4-piece main bath, and an office/sitting room or potential third bedroom complete the main floor. The full basement features insulated and studded walls, ready for your finishing touch. Located in a quiet, friendly neighbourhood steps to the lake and near Presquile Provincial Park with its walking trails and bike paths is an ideal place to relax, unwind and call home. **This home is not part of the Brighton By The Bay Community so Is not bound by its restrictions, by-laws, rules and regulations or monthly fees** (id:60365)
59 Lymburner Street
Pelham, Ontario
59 Lymbuner is Beautiful Corner Unit Townhome in the heart of Fonthill offering the privacy and feel of a semi-detached! This bright, spacious 3-bedroom home features a functional open-concept main floor, perfect for both entertaining and everyday family living. The primary bedroom includes a large walk-in closet and private ensuite, while two additional well-sized bedrooms and a full bathroom complete the upper level. Nestled in one of Niagara's most sought-after communities, you'll enjoy a quiet, upscale neighborhood surrounded by tree-lined streets, parks, and quality schools. Just minutes from Highway 406, Sobeys, LCBO, Food Basics, Tim Hortons, and the Fonthill Recreation Centre convenience is at your doorstep. Centrally located with quick access to St. Catharine's (15 mins), Niagara Falls (25 mins), Buffalo/U.S. Border (30 mins), and Toronto (~1.5 hrs.).This is a rare opportunity to own one of the best-located corner units in Fonthill. Stylish, spacious, and move-in ready act fast before its gone! (id:60365)
21 Toronto Street S
Grey Highlands, Ontario
Own your own business, create a lifestyle that you can be your own boss and have great impact. Beautiful Boutique clothing store Business for Sale, . Long history of success and loyal clientele. Great opportunity for Entrepreneur who wants to step into a location that has modern fashions trending for women and men. Brands Include Womens clothing lines include Joseph Ribkoff, Frank Lyman, Tommy Bahama, Charlie B, Habitat, Liverpool, Up, Wanakome and more!!. Mens clothing lines include Tommy Bahama, SAXX and Liverpool. Leased space is large enough to expand product line. Great location in Markdale on main St. Destination shopping and pop by. Has loyal and repeat customers, come from far and wide. 1725 Sq ft. prime retail space, on Highway 10 downtown Markdale, in shop district. Business asset sale, inventory is extra. (id:60365)
925 Queensdale Avenue
Hamilton, Ontario
Attention Builders, Developers, and Investors ,Prime Location *High Traffic * High Walking Score * High exposure * Corner 100' +145' Feet Lot. Value is in Land Development. This site is ideal for a wide range of development possibilities Rear opportunity for investors, developers, or individuals looking to Build their dream Project.C2 Neighbourhood Commercial Zoning allows for plenty of commercial uses including. MEDICAL COMPLEX, Day Nursery, Restaurant and more,*Minutes Drive from Juravinski Hospital*. Full list of permitted uses attached*. Zoning Compliance Review Comments from Planning Department city of Hamilton attached*Buyer to do their own due diligence regarding development possibilities, zoning, and permitted uses. (id:60365)
1228 - 1050 Paignton House Road
Muskoka Lakes, Ontario
In search of a carefree Muskoka lifestyle? Welcome to the JW Marriott Lake Rosseau. This stunning 494 sq ft. unit is a premium studio featuring breathtaking views of the lake you will enjoy via the 162 sq ft. terrace. Discover limitless luxury and scenic views of Lake Rosseau with convenient access to a variety of Muskoka's most celebrated outdoor activities. Amenities include award-winning on-site restaurants, a signature spa, fitness center, beach and a year round indoor/outdoor swimming pool. Clevelands House, The Rock golf Course and marina are just around the corner. The unit features two queen beds, gas fireplace, granite countertops, and large beautifully appointed bathroom. This is a rare opportunity to own a prime location in the heart of Muskoka's pristine waterways. Ownership includes 9 weeks per year of personal use: 3 weeks in summer and 2 weeks each in spring, fall, and winter. Owners get to reserve dates up to 6 months in advance. (id:60365)
36b - 2244 Heritage Line
Otonabee-South Monaghan, Ontario
Fantastic country-like locale in Keene, minutes to Peterborough and all amenities. Situated in a lovely, quiet and friendly park. This is an opportunity to live your life in a low maintenance, relaxed and affordable environment and in a park-like setting! This wonderful open concept home is ready for you to move right in! Pride of ownership is evident in this clean and updated abode. Newer laminate throughout, newer white kitchen! Generous Primary bedroom with a walk in closet! Spacious family/sunroom room with sliding doors to the porch could be easily used as a second bedroom! Large bathroom with ensuite laundry! Breezy front porch for those relaxed summer afternoons/ evenings.Single car parking.Monthly fees include: lot rent, water & sewer, taxes, and park maintenance. Don't wait, this wonderful lifestyle awaits your arrival! (Can be sold furnished) (id:60365)
1233 Kingston Line
Lanark Highlands, Ontario
THIS PROPERTY IS ONE OF A KIND, APPROX 247 ACRES WITH A LICENSED GRAVEL PIT. A VICTORIAN FARMHOUSE, WHEN YOU LOOK OUT OF THE BEDROOM WINDOW OR SIT ON THE PORCH EVERYTHING YOU SEE BELONGS TO YOU.THIS FARM INCLUDES A 4 BEDROOM HOUSE, WHICH HAS A BRAND NEW METAL ROOF, ALL NEW TOP QUALITY LANDMARK WINDOWS, AND A BRAND NEW CHIMNEY, SCHOOL BUS PICKS UP AT THE FRONT DOOR, 7.6FT ATTIC WITH FLOOR. HOUSE IS FRAMED WITH RED OAK, 4 WELL SYSTEM 2 DRILLED 1 NATURAL AND 1 SPRING. BARN WITH ELECTRICITY, HOUSE NEEDS SOME TLC. SHORT DRIVE TO MANY LAKES IN THE AREA (id:60365)
11 Sauer Avenue
Welland, Ontario
Great opportunity with this affordable 3 bedroom,1 bathroom is located on a huge corner lot in Welland. This home offers a nearby school ,shopping stops, park & the 406 within minutes! Features metal roof, updated kitchen ,built in appliances and finished basement (id:60365)
2 Elm Place
Centre Wellington, Ontario
Welcome to 2 Elm Place in Phase 2 of Maple Leaf Acres - an exceptional lot location in the park, it sits peacefully in the northeast corner with no through traffic and no neighbours across. Watch beautiful sunrises through the large kitchen window or from the expansive deck, which features built in seating and a covered roof offering shade and shelter, and can easily be closed in to expand your living space. The primary bedroom has a queen size bed and large closets and the second bedroom features bunk beds, perfect for your children or guests. The lot is well manicured, and includes a large shed in excellent condition. Maple Leaf Acres is a well sought after park with a private boat launch and dock, an indoor pool and hot tub, an outdoor pool, recreation hall, playground, restaurant and other amenities. The park is extremely well managed with lots of organized activities. The season runs from May 1st to October 31st with winter use permitted on weekends and holidays. Belwood Lake is great for swimming, fishing, boating and water sports. Elora Cataract Trail adjacent to park. Easy drive from GTA. (id:60365)

