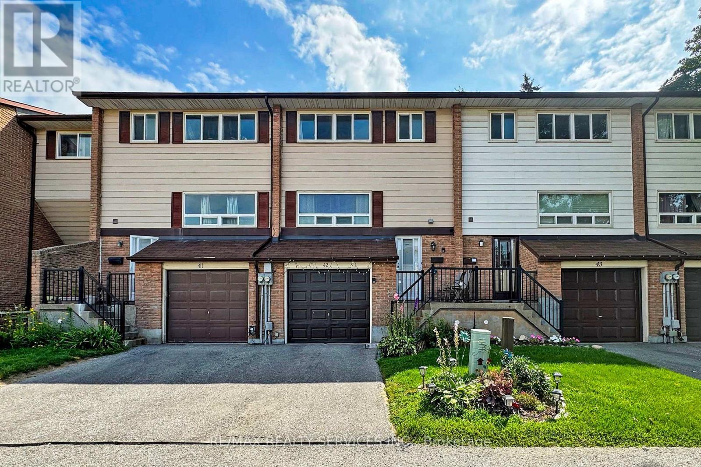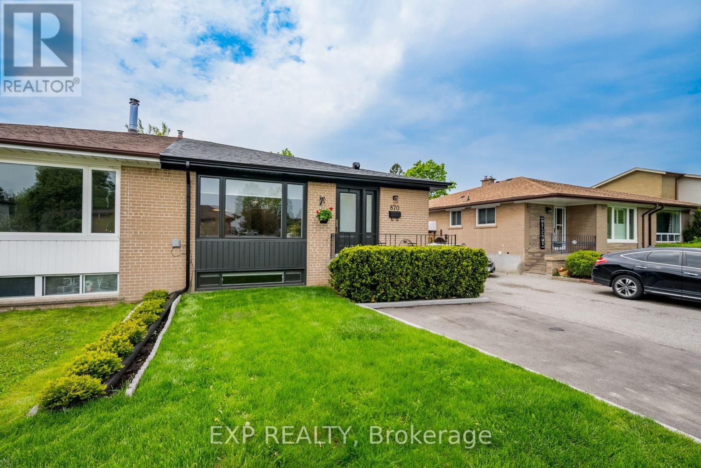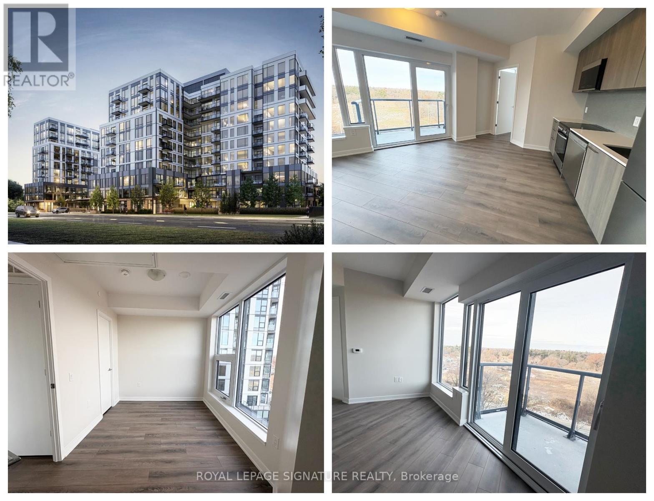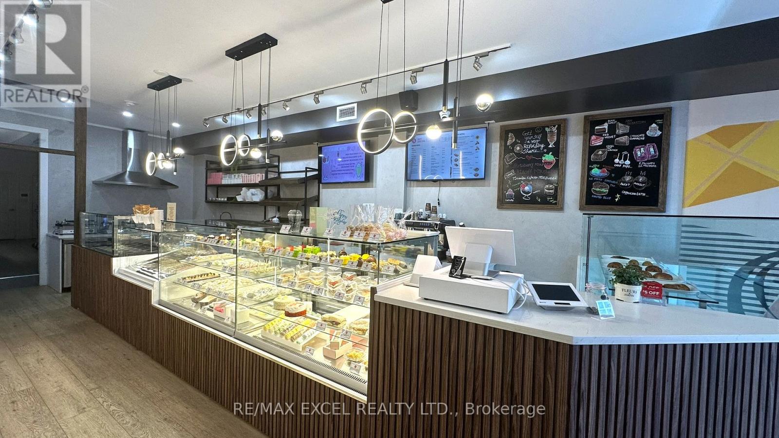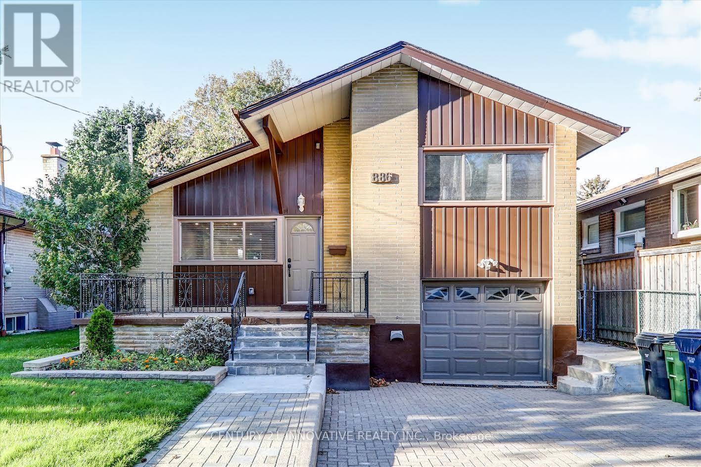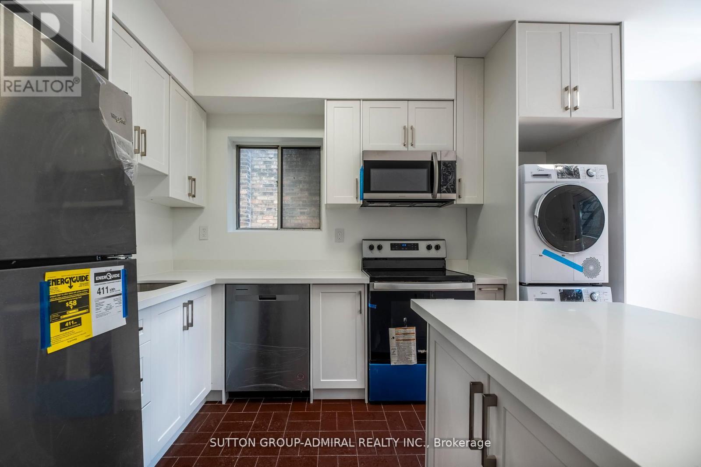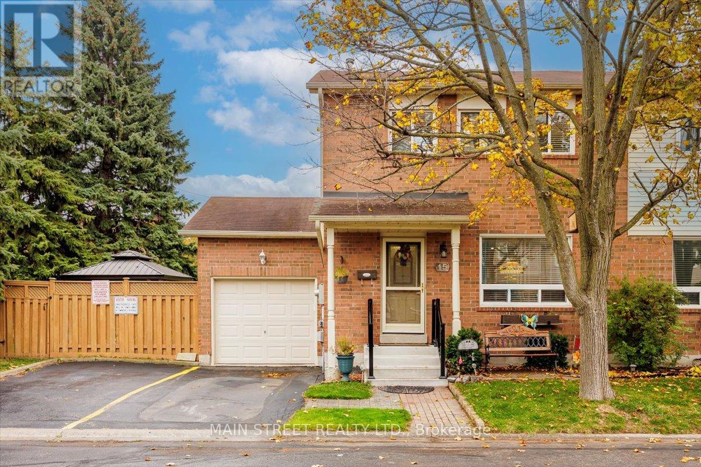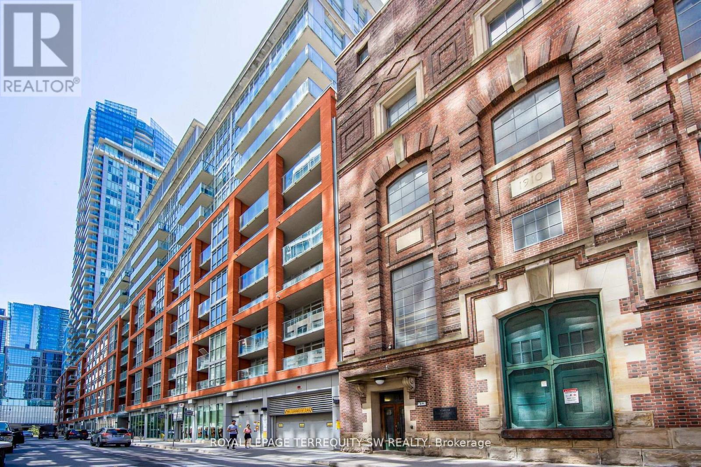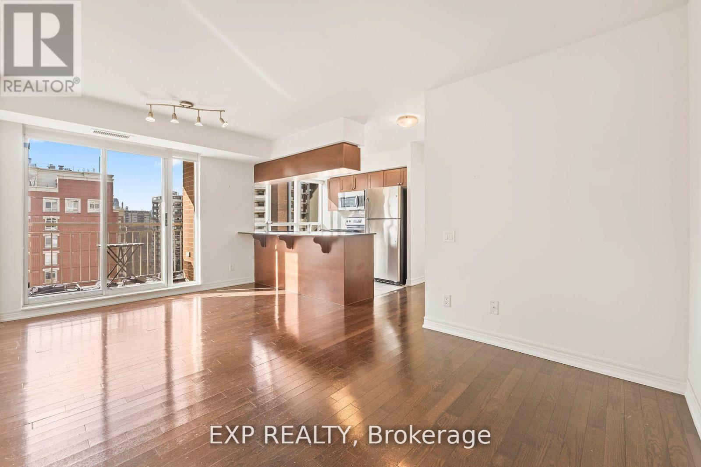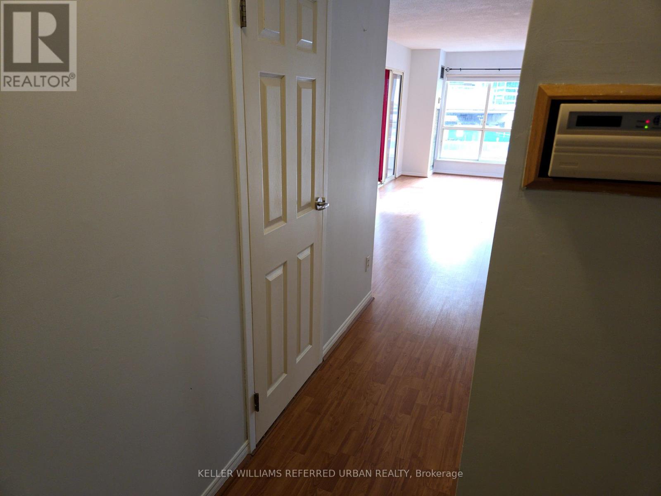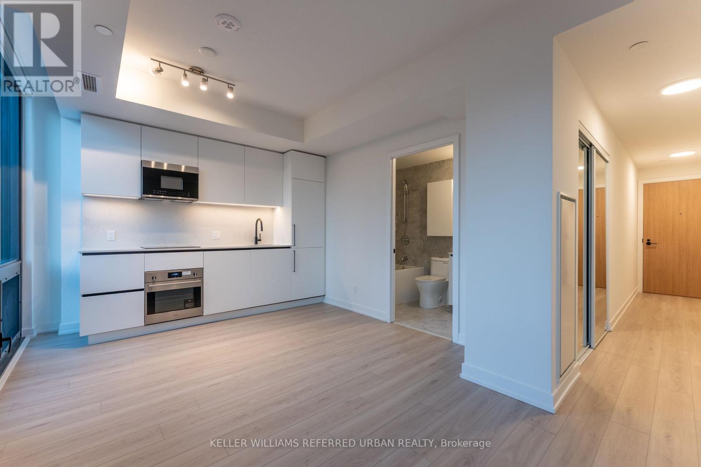42 - 321 Blackthorn Street
Oshawa, Ontario
Lovely 3-bedroom townhouse in a highly sought-after, family-friendly East Oshawa neighbourhood. Meticulously maintained and featuring a bright, spacious living room and a recently updated kitchen with large windows offering abundant natural light. Convenient direct garage access into the home is ideal for families. The finished walkout basement provides additional living space, perfect for a home office, rec room, or play area. Enjoy a fully fenced backyard with garden and deck, great for outdoor entertaining. Residents of this well-managed complex have access to a playground and outdoor pool, enhancing the community's family-oriented appeal. Close to schools, parks, transit, and all amenities. (id:60365)
Lower - 870 Modlin Road
Pickering, Ontario
Beautifully updated legal apartment with separate access, located on a terrific street, and only a short walk to the GO train and Lake Ontario waterfront. Lovely updated kitchen with quartz counters/backsplash & stainless steel appliances, vinyl plank flooring, new entrance door, new custom roller blinds, ensuite laundry room, freshly painted. (id:60365)
703 - 7439 Kingston Road
Toronto, Ontario
Welcome to #703-7439 Kingston Rd [The Narrative] - a brand-new, never-lived-in condo in the Rouge, one of Scarborough's most desirable neighbourhoods. This bright and functional 2-bed 1-bath unit features modern laminate flooring throughout, an open-concept living/dining space and a balcony with beautiful North-East views overlooking Rouge Park. The kitchen includes S/S appliances; fridge, stove, built-in microwave, dishwasher, tile backsplash & quartz countertops. Primary bedroom includes W/I closet and easy access to 4PC bath. 2nd bedroom offers flexibility for sleeping, work-from-home, or guest space. In-suite laundry and a premium parking space, located close to the elevator, add everyday convenience. Residents enjoy a stunning list of amenities: coworking lounge, yoga studio, fully equipped gym, party room, games room, kids play studio, playgrounds, and outdoor entertainment spaces - making it ideal for professionals, students & downsizers alike. With the 401hwy seconds away, Rouge Hill GO Station, & Durham Bus at your doorstep, this location is perfect for school or work commuters. Close proximity to UofT Scarborough campus, excellent neighbourhood schools, waterfront trails, groceries, cafés - this is incredible value in a thriving community! (id:60365)
563 Danforth Avenue
Toronto, Ontario
Located nestled in a lively Greek town block, this charming bakery has recently been renovated with lovely decor, creating a welcoming atmosphere. It's perfectly suited for the next baker, bubble tea shop, or cozy cafe. The space is fully equipped with many helpful fixtures. Spanning 1400 sqft on the main floor and 800 sqft in the basement, plus one parking spot, it's ready to welcome new adventures. Net $5,100/ mth + TMI + HST, expired January 2030 + 5 year option (id:60365)
Main - 886 Brimorton Drive
Toronto, Ontario
Welcome To 886 Brimorton Drive - Boasting A Large Interlocked Driveway, Mature Tree On The Lawn And Massive Front Porch, This 3Bed/1 Bath Home Stands Out With Its Curb Appeal. Throughout Hardwood Floors, Pot Lights, Kitchen With Quartz Counters, Shared Laundry( Completely separate area) , Close to all amenities (School, Park, TTC, Shopping etc.) (id:60365)
2 - 1969 Queen Street E
Toronto, Ontario
Fully Renovated in 2023 Spacious And Rare Walk Up 3 Bedroom Apartment located In The Beaches,Steps Away From Trendy Restaurants, Retail, Ttc Transit And The Toronto Beaches! UnbeatableValue And Filled With Charm! Wood Floors Through Out, high quality Appliances installed in 2023 (id:60365)
15 1640 Nichol Avenue Avenue
Whitby, Ontario
Welcome to 1640 Nichol Ave #15! This spacious 3-bedroom, 2-bath brick condo townhouse sits on one of the largest corner lots on the street, offering an amazing backyard oasis perfect for relaxing or entertaining. Ideal for first-time buyers or those looking to downsize, this home provides comfort and convenience in a prime location. Enjoy seasonal visitor parking right beside your unit for easy guest access.Take a stroll to Elmer Lick Park, or Whitby Mall and enjoy all the shopping and amenities, or hop on the 401 just minutes away. Inside, you'll find a great floorplan, separate entrance from the garage leading directly to the backyard, a large finished basement complete with a cozy gas fireplace. Step outside and unwind under your large gazebo, surrounded by beautiful nature and peaceful surroundings. Over 1600 square feet, with the basement included. (id:60365)
43 Fairglen Avenue
Toronto, Ontario
Virtual tour available. Welcome to your new oasis! This stunning 3+3-bedroom Bungalow boasts a spacious 70x163 large lot, nestled in a serene and sought-after neighborhood. Enjoy the tranquility of Brand new renovation throughout(2024), Brand new appliances including stove, fridge, range hood, furnance, washer and dryer. Easy access to Hwy 404 and 401. (id:60365)
314 - 21 Nelson Street
Toronto, Ontario
Live A Truly Cosmopolitan Urban Lifestyle In The Entertainment District At Boutique Condominiums! Functional 2 Bedroom Plan, Nicely Finished With Wood Floors & 9 Ft Ceilings Throughout + Granite Counters, White Kitchen Cabinets, Subway Tile Backsplash & Centre Island. Kitchen & Bathroom Cabinetry Recently Updated. New Washer/Dryer Combo. Open Concept Living Room, Combined With Kitchen, Featuring Direct Patio Door Access To The Balcony. Large Primary Bedroom With 4 Piece Ensuite, An Additional Walkout To The Outdoor Space, And Also Featuring A Huge Walk In Closet. Fantastic Downtown Financial & Entertainment District Location With Perfect Walk Score & Steps From Subway, Theatres, Restaurants, Bars, King St W, Shopping, Markets & Across From The Shangri-La Hotel! Resort Style Amenities, Expansive Rooftop With Pool, BBQ's, Outdoor Cabanas, Bike Parking, Party Room & Fitness Centre! Downtown Living At Its Best! Make It Yours Today. (id:60365)
1101 - 60 St Clair Avenue W
Toronto, Ontario
Avenue & St.Clair West Facing Suite 2 Bed 2 Bath Split Plan Ss Appliances, Hardwood, Breakfast Bar, Locker & Outdoor Space W/Views Of The City. Functional Layout For Young Professionals & Families Starting Out Needing Space. Lots Of Natural Light Unobstructed Views In Every Room Including Kitchen. Great Location, Close To Hospitals, Downtown, & Walking Distance To Stores For Convenience. Well Managed Professional Building In A Safe Convenient Location. Locker Included. (id:60365)
419 - 25 The Esplanade
Toronto, Ontario
650 sq. ft. unit, B/I appliances, custom countertop in kitchen, freshly painted, Laminate floors throughout. superb location in the St Lawrence Market neighbourhood, walk to The Market, restaurants, shopping, Entertainment, Distillery, Financial districts within short walking distance. (id:60365)
907 - 35 Parliament Street
Toronto, Ontario
Brand-new studio-type condo at 35 Parliament St, Unit 907 - 366 sq ft. Open-concept layout with built-in appliances. Located in the heart of the Distillery District, just steps away from cafés, restaurants, galleries, and shops. Walking distance to TTC's 504A King streetcar (Distillery Loop) and local bus routes, offering easy transit connections. Great downtown-core location with urban convenience and charm. (id:60365)

