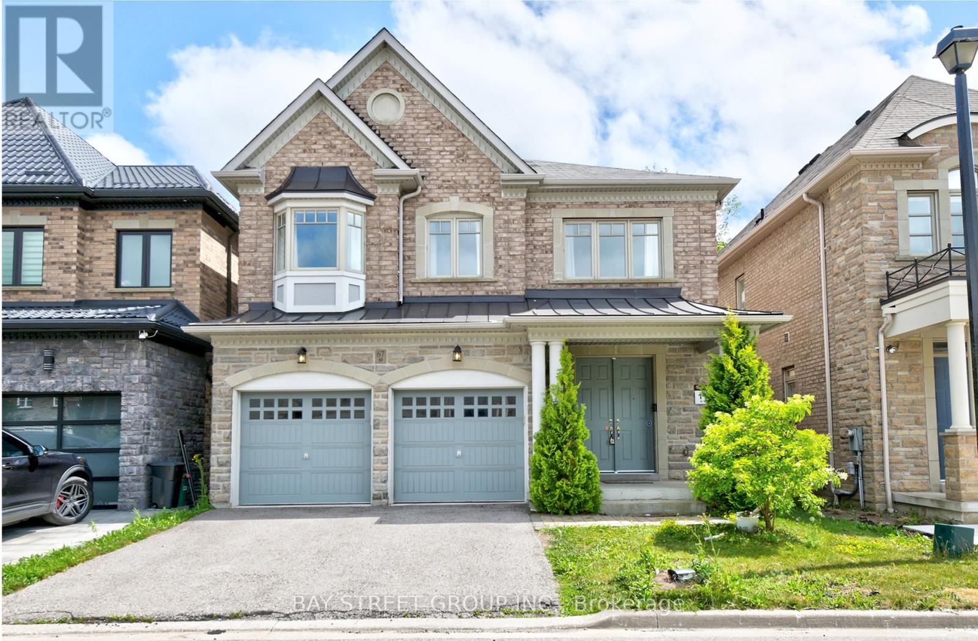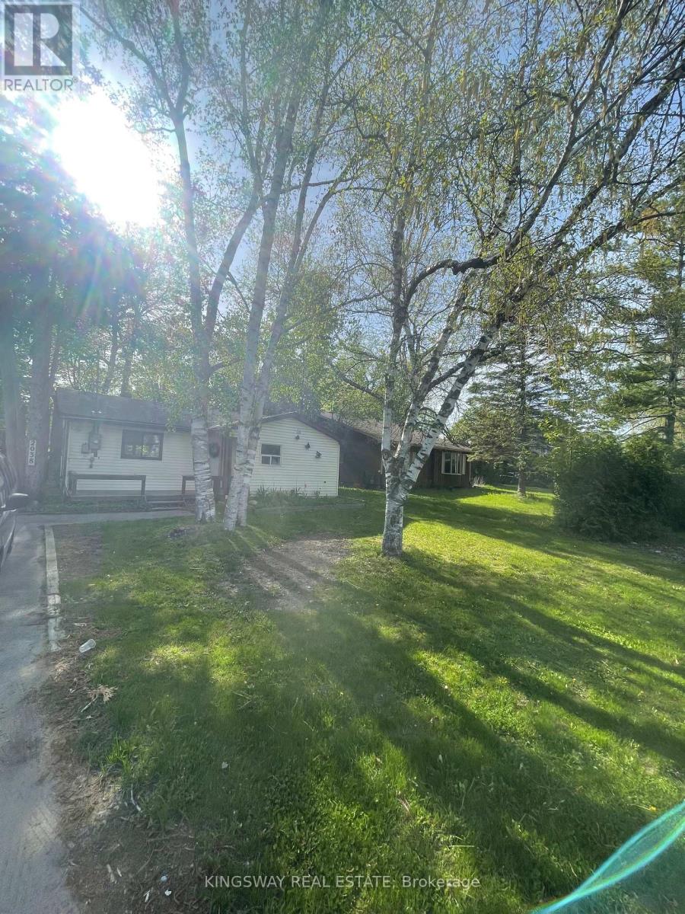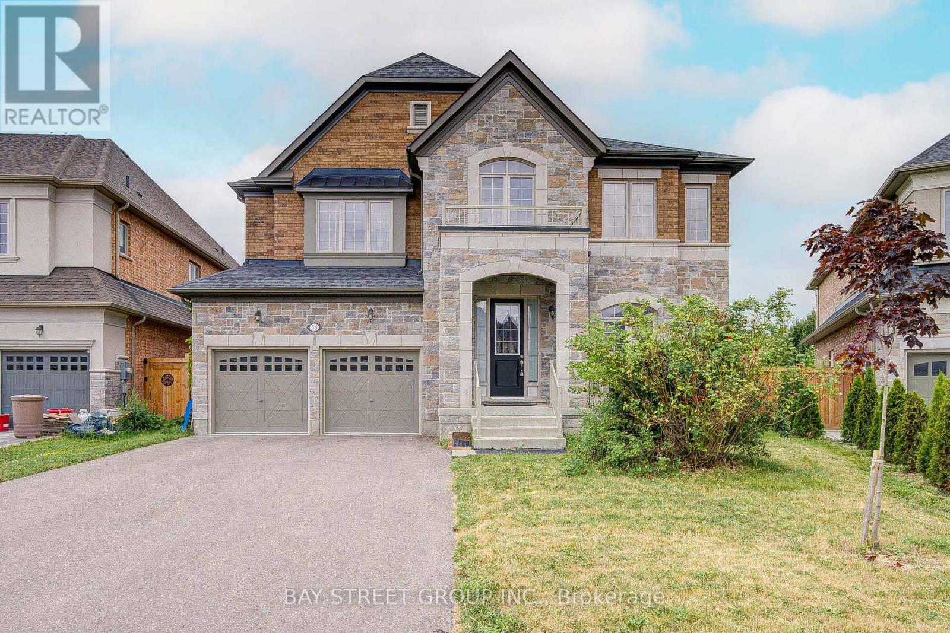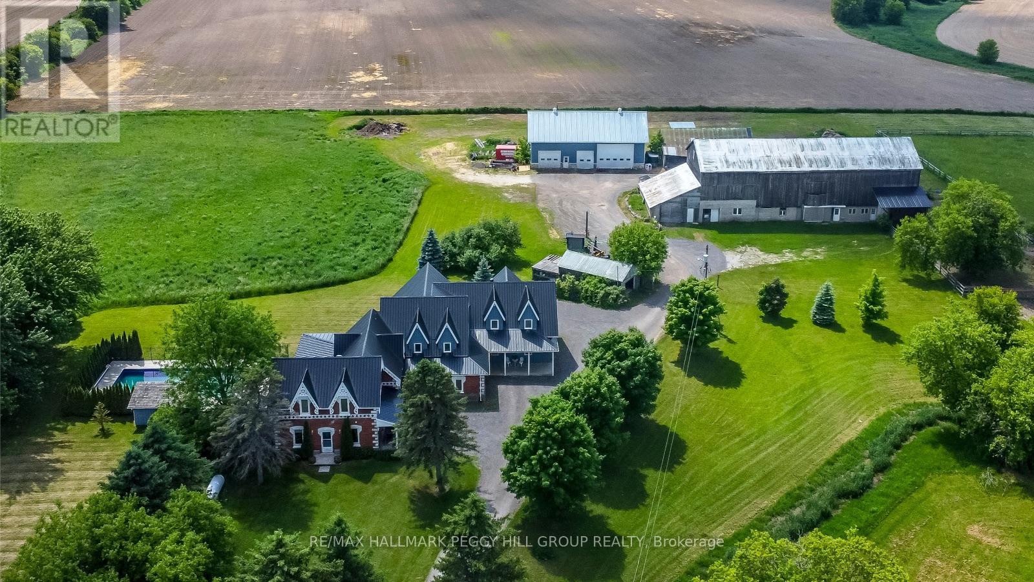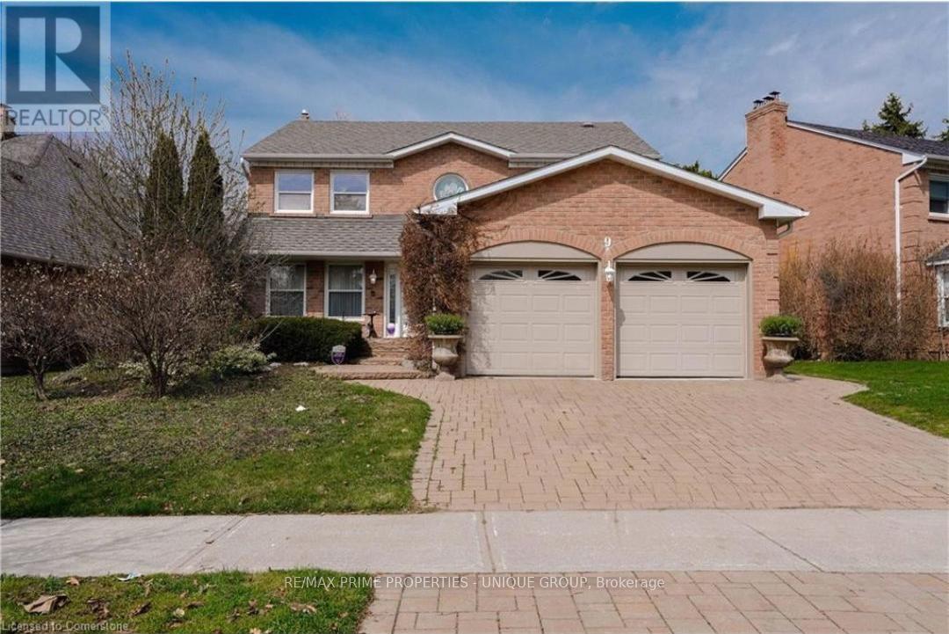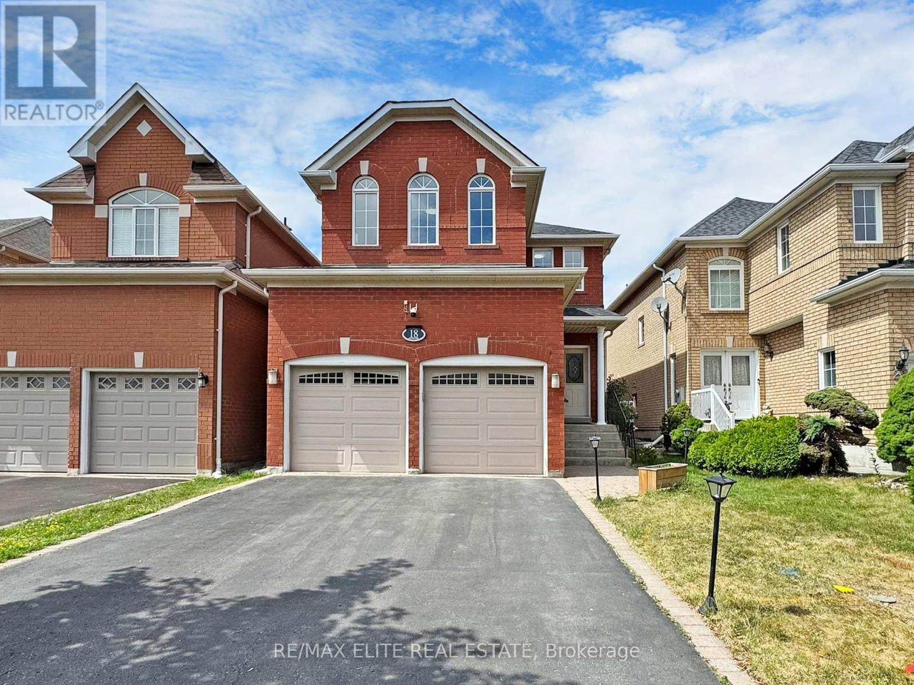6 Daniele Crescent
Bradford West Gwillimbury, Ontario
Welcome To Your Next Chapter In This Absolutely Delightful 3-Bedroom, 2-Bathroom Townhome Nestled On A Quiet, Family-Friendly Crescent In Beautiful Bradford! From The Moment You Step Through The Front Door, You'll Feel The Warm And Inviting Vibes That Make This House A True Home.The Bright And Open Main Floor Is Perfect For Both Entertaining And Everyday Living. Whip Up Your Favourite Meals In The Sleek White Kitchen Featuring Stainless Steel Appliances, A Stylish Backsplash, And A Handy Centre Island Ideal For Coffee Chats Or Snack Attacks. The Living And Dining Spaces Flow Effortlessly Together, Creating The Ultimate Hangout Zone For Family And Friends. Need A Little R&R? Head Upstairs To Find Three Spacious Bedrooms, Including A Cozy Primary Retreat With A Walk-In Closet And Easy Access To A Semi-Ensuite Bath. The Other Two Bedrooms Are Perfect For Kids, Guests, Or A Home Office (Zoom Calls, Anyone?).The Fully Finished Basement Is The Icing On The Cake, Use It As A Movie Den, Games Room, Home Gym, Or Office Setup. Theres Room For Whatever Your Lifestyle Demands! Step Outside To Your Private Backyard Patio, Where Summer BBQs, Evening Cocktails, And Lazy Sundays Are Calling Your Name. Fully Fenced And Ready To Enjoy, It's The Ultimate Outdoor Escape. With Ample Parking, And A Location Close To Parks, Schools, Shopping, And Transit, 6 Daniele Crescent Checks All The Boxes And Then Some. (id:60365)
48 Marigold Boulevard
Adjala-Tosorontio, Ontario
Absolutely Stunning! Brand New! Detached With 4 Bedrooms, 5 Washrooms & 3 Car Garages! Total 9 Car Parking's ! Main floor with 10-foot ceilings and separate living, family, dining, and Den areas! The upgraded modern kitchen combined with Breakfast Room flows into a large family room! A convenient mudroom is also located on the main floor! Oak Staircase with Iron Pickets leads to 2nd floor, which has 9-foot ceilings throughout! Master bedroom offers 6pc Ensuite bath, a separate retreat room (12 feet x 10 feet), walk-in closets, and a make-up area! Each bedroom features Ensuite baths and walk-in closets! Laundry Room on 2nd Floor! And Much More!!! (id:60365)
67 Meadowsweet Lane
Richmond Hill, Ontario
Stunning Luxury 4 Bedroom Double Garage Home With Premium Ravine View And Walk-Out Basement. Over 3000 Sq. Ft., 10 Ft Ceiling On Main, 9 Ft On 2nd Floor. High Grade Hardwood Floor Throughout Main & 2nd Level. High End Appliances, Caesarstone Countertops, Undermount Kitchen & Bath Sinks, Elegant Light Fixtures, Blackout Curtains In All Bedrooms, Upgraded Frameless Shower In Master Ensuite. 2nd Fl Laundry. Built-In Bosch Fridge, Blue Star 36'' Gas Stove, Bosch Dishwasher, Wine Cooler, Samsung Washer & Dryer, Carrier Central AC, Water Softener System For Entire House. Mins To Hwy 404, Go Transit, Parks, Lake, Community Centre, Schools. (id:60365)
2038 St Johns Road
Innisfil, Ontario
This 3-bedroom home, situated on a rare 60 x 207 ft lot in Alcona's heart, offers a unique combination of space and long-term potential in a high-growth area. The property is clean, functional, and move-in ready, featuring three comfortable bedrooms, a bright living space, and a practical layout, suitable for both primary residence and rental income. The large walkout expansive private backyard are notable highlights, ideal for entertaining, gardening, or future development, making this property an attractive opportunity for families and investors alike. Great location Close to Innisfil Beach Road. Community Centre, Shopping, Schools & Lake. Property sold as-is where is condition. (id:60365)
38 Brown Court
Newmarket, Ontario
Welcome To This Executive Luxury Residence Located In The Heart Of Newmarket, In The Prestigious Glenway Estates Community. Situated On A Premium 55*154 Lot (Huge Backyard with Rear Lot Width of 108 Ft), This Home Offers Approx. 4,000 Sq Ft Of Above-Ground Living Space As Per Builders Floor Plan (Excluding Basement).Over 100k Upgrades, Featuring A Rare 3-Car Garage And Bright W/O Basement, The Property Blends Functionality With Future Potential. 10' Ceilings On The Main Flr And 9' Ceilings On The 2nd Flr Are Complemented By Smooth Ceilings Throughout And Engineered Hardwood Flooring In The Main Living Areas. All Bdrms Are Finished With Carpet, Creating Warm And Private Retreat Spaces. The Dramatic Open-To-Above Living Rm Allows Natural Light To Flow Through, Enhancing The Sense Of Spaciousness. The Custom Kitchen Features Granite Counters, Full Backsplash, Oversized Porcelain Tiles, And Upgraded Faucets And Hardware, Reflecting Quality And Attention To Detail. A Two-Sided Gas FP Smartly Separates The Living And Dining Areas, While A 2nd FP And Large Windows In The Family Rm Provide A Cozy And Inviting Atmosphere. Main Flr Upgrades Include 7'10" Interior Drs And Archways, Proportionally Enhancing The 10' Ceiling Height And Creating An Elegant Visual Flow. The Primary Bdrm Features A Raised Ceiling, Dual W/I Closets, And A Luxurious Ensuite With Frameless Glass Shower, Soaker Tub, And Polished Porcelain Finishes. The 2nd Bdrm Includes Its Own Private Ensuite And W/I Closet, Ideal For Guests Or Extended Family. Bdrms 3 & 4 Share A Semi-Ensuite Bath. Additional Highlights Incl. Custom-Stained Oak Stairs And A Well-Designed Main Flr Laundry Rm. Conveniently Located Near Shopping Centres, Schools, Parks, And Playgrounds. (id:60365)
8464 6th Line
Essa, Ontario
LUXURY, SPACE, AND OPPORTUNITY - 4,544 SQ FT ESTATE ON 10 ACRES WITH OUTBUILDINGS BUILT FOR BUSINESS! Live the rural estate dream with this 4,544 sq ft sanctuary, fully renovated and set on 10 acres of serene countryside near Barrie, Angus, and Alliston. Offering total privacy with sweeping views of open fields and lush greenery, this property is brimming with opportunity for home-based businesses, contractors, and hobbyists, with an impressive selection of outbuildings that offer the flexibility to live, work, and pursue your passions. The 4,500 sq ft barn boasts box stalls, paddocks, a tack and feed room, and tack-up areas - perfect for discerning equestrians. A 62 x 38 ft heated saltbox-style workshop provides space for large-scale projects, while an 18'8 x 28 ft driving shed and a collection of accessory buildings add even more versatility. After a day spent working, escape to the backyard featuring an inground saltwater sport pool, a pool house with a shower and change room, and a timber-framed covered patio. The home itself exudes luxury, blending timeless architecture with high-end finishes. The modern farmhouse captivates with steep gables, a blend of brick and blue board and batten siding, a newer steel roof, and meticulously landscaped gardens. Step inside to the sun-drenched great room, a space that commands attention with soaring ceilings, exposed beams, a dramatic flagstone fireplace, and oversized windows that frame the tranquil landscape. The kitchen is functional and elegant, offering custom wood cabinetry, granite and quartz countertops, a farmhouse sink, and a vintage-inspired range. Set in a private wing, the primary suite provides a peaceful retreat with a walk-in closet and ensuite, while a showstopping billiards room with vaulted ceilings and arched windows flows into a versatile space ideal for a media room, office, or lounge. This is an exceptional opportunity to live, work, and unwind in one extraordinary property that truly has it all. (id:60365)
8-50 Baynes Way
Bradford West Gwillimbury, Ontario
Stunning End-Unit Townhome Modern Luxury Meets Low-Maintenance Living!Welcome to this sophisticated and rare end unit, beautifully appointed from top to bottom." upgraded 3+1 bedroom, 3-bath townhouse, where style, space, and convenience come together in one of the most desirable, safe, family-friendly communities. This rare end unit exudes elegance throughout, with custom touches and designer finishes from top to bottom.Inside, youll find quartz countertops throughout the kitchen and vanities, a sleek frameless glass shower, and upgraded tile work that elevates every bathroom. The chef's kitchen boasts a marble herringbone backsplash, walk-in pantry, pot filler, gas stove, oversized sink, and upgraded kitchen island w/ pot and pan drawer waste and recycle pull out, an under-mount wine/beverage fridge perfect for entertaining.Soaring ceilings, oversized windows, hardwood floors (except in bedrooms), oak staircases, and custom lighting including chandeliers and pot lights give this home a modern, luxurious feel. The primary retreat sits on its own private level and features a walk-in closet and a large sitting area.Enjoy the outdoors on your private rooftop terrace with a gas line for BBQ ideal for summer nights. Two owned underground parking spaces below unit with a massive private storage room (7x13) offer unbeatable convenience and value.Low maintenance fees mean no shovelling, no landscaping, and worry-free upkeep unlike freeholds, this home lets you focus on lifestyle, not chores! A true lock-and-leave opportunity for busy professionals or families.Steps to the GO train, parks, shops, and schools this home truly has it all. (id:60365)
503 - 7325 Markham Road
Markham, Ontario
CHECKOUT THIS REMARKABLE PROPERTY. HIGH END AREA OF MARKHAM.WALKING DISTANCE TO COSTCO ,HOMEDEPOT, NEW PARK AND CRICKET GROUND.OPEN CONCEPT LAYOUT AND CLOSE TO EVERYTHING YOU COULD EVER NEED. THIS UNIT COMES WITH 9 FEET CEILING WITH STAINLESS STEEL APPLIANCES AND GRANITE COUNTERTOP.A LARGE DEN AREA COULD BE USED AS A 3RD BEDROOM, LIBRARY OR A PRAYER ROOM. VERY NICE BALCONY. THIS IS A GREEN BUILDING AND LOW ON MAINTENANCE. PRICED TO SELL WITH A FLEXIBLE CLOSING AND A MOTIVATED SELLER. "MUST SEE" DONT MISS OUT ON THIS BEAUTIFUL PROPERTY. (id:60365)
9 Longwater Chase
Markham, Ontario
Set on one of Unionville's most distinguished streets, 9 Longwater Chase offers a rare opportunity to own a home where historic charm and modern luxury co-exist in perfect harmony.Gracefully positioned in the exclusive Bridle Trail enclave, a neighbourhood inspired by the beauty of Unionville's storied past this distinguished residence welcomes you with timeless curb appeal, sun-drenched living spaces, and renovated gourmet kitchen. Large formal rooms are perfect for entertaining and extended families. Four large bedrooms, a basement awaiting your creativity and fabulous wide lot. Beyond your doorstep, Unionville's beloved Main Street with its cobblestone charm, boutique shops, fine dining, and art galleries is minutes away. Modern amenities are close by, with Downtown Markham five minutes away. Leading schools, parks, and commuter routes are just minutes from home.A rare offering for the discerning buyer who demands excellence, heritage, and lifestyle in equal measure. (id:60365)
189 Thompson Drive
East Gwillimbury, Ontario
Experience refined living in this elegant corner-lot residence in the prestigious Holland Landing community. Spanning over 4,130 sq. ft., this distinguished 2-storey detached home offers a seamless blend of sophistication and functionality. The main floor welcomes you with expansive principal rooms, including a sun-drenched formal living area with coffered ceilings, a grand family room anchored by a gas fireplace, and a gourmet chefs kitchen with a spacious breakfast areaperfect for entertaining. A private main floor office provides the ideal work-from-home setting. Upstairs, discover four generously appointed bedrooms, each with its own en-suite, including a luxurious primary retreat featuring a separate sitting room-perfect as a nursery, lounge, or secondary sleeping area. The walk-out basement with separate entrance adds incredible potential for future customization. Enjoy a triple-car garage, extended private driveway (parking for 7), and a vast backyard oasis ready for your dream outdoor design. Just minutes from Yonge Street, top schools, parks, and all amenities. A truly exceptional offering in an elite location. (id:60365)
18 Sapphire Drive
Richmond Hill, Ontario
This beautifully upgraded and designer-decorated home is nestled on a quiet crescent in one of Richmond Hills most desirable neighborhoods within the high-ranking Richmond Green Secondary School and Redstone Public School zones. This home features a host of recent updates, including a brand-new custom kitchen, all new bathroom vanities, fresh paint throughout, new basement flooring, and a newly upgraded staircase with polished hardwood flooring on the main level. Enjoy 9' ceilings, California shutters, pot lights, and a cozy family room with a fireplace and charming window bench overlooking the garden. The professionally finished basement offers a spacious entertainment area, 5th bedroom, 3-piece bath, and ample storage. Outdoors, the interlocked front walkway and 32' x 20' two-level deck lead to a maintenance-free backyard oasis, perfect for summer entertaining. This is a turnkey family home in a prime location, you'll love living here! (id:60365)
81 Deib Crescent
Markham, Ontario
Welcome to this meticulously maintained and fully renovated detached home in one of the area's most desirable, mature streets. This home has been thoughtfully updated from top to bottom, blending modern finishes with timeless style. The spacious and functional layout features a bright and inviting living space, a sleek renovated kitchen with high-end appliances, and updated bathrooms. Beautiful tile and hardwood flooring on the main and second level. Smooth ceilings and pot lights throughout. The Primary bedroom features a large W/I closet and ensuite bath with glass shower and oval soaker tub. Separate entrance to the large open basement with potential for a secondary suite. The Premium lot offers ample outdoor space, perfect for entertaining, relaxing, or gardening. Lots of money spent on the stamped concrete landscaping leading to the front entrance. Don't miss this rare opportunity to own a completely updated home in a well-established neighboorhood close to schools, parks, transit, and amenities. (id:60365)



