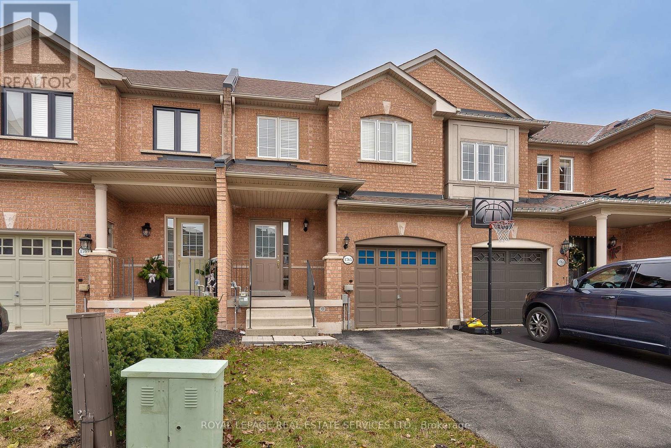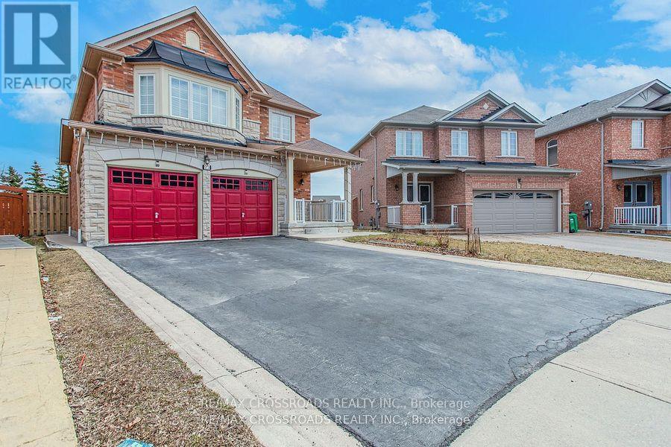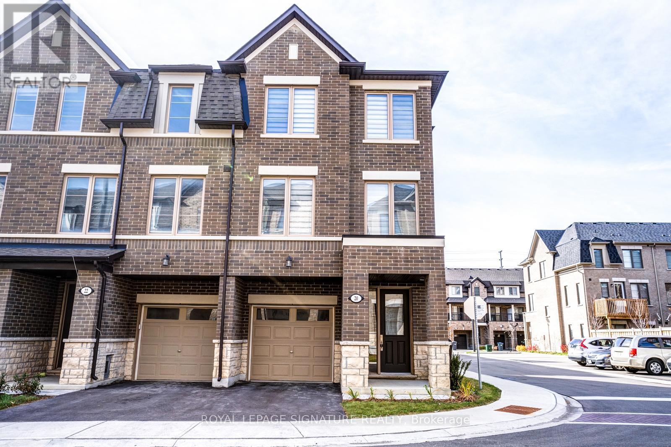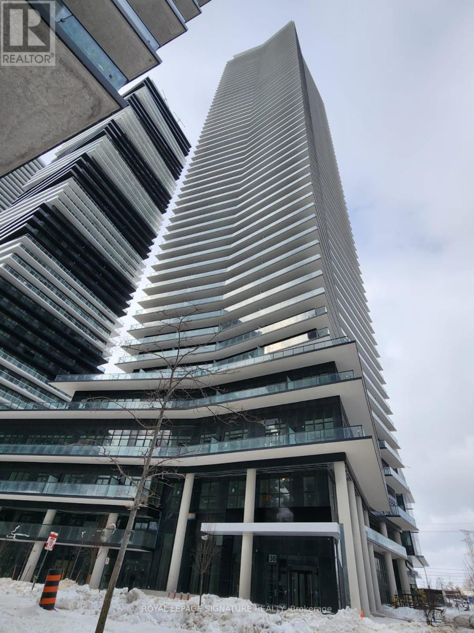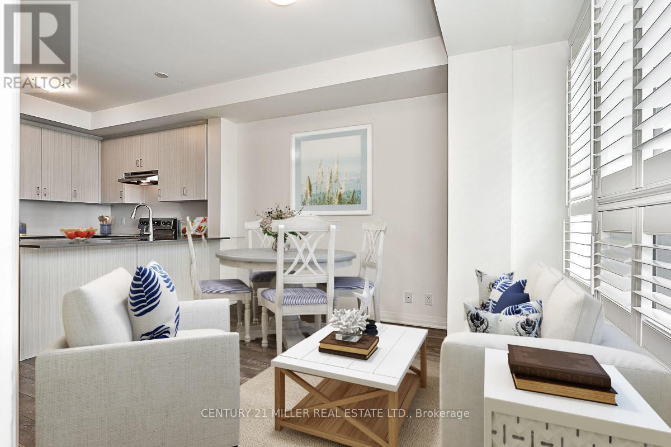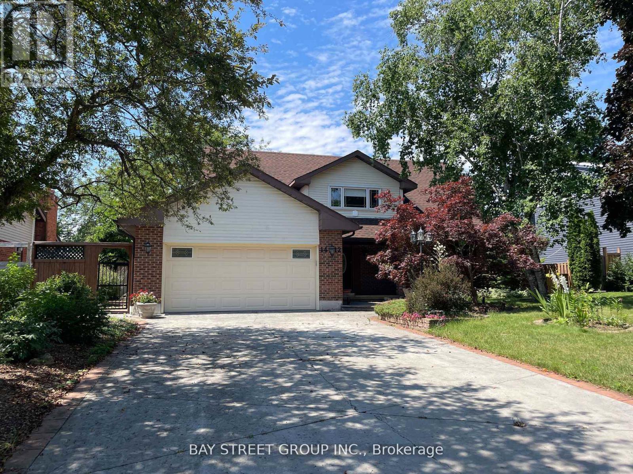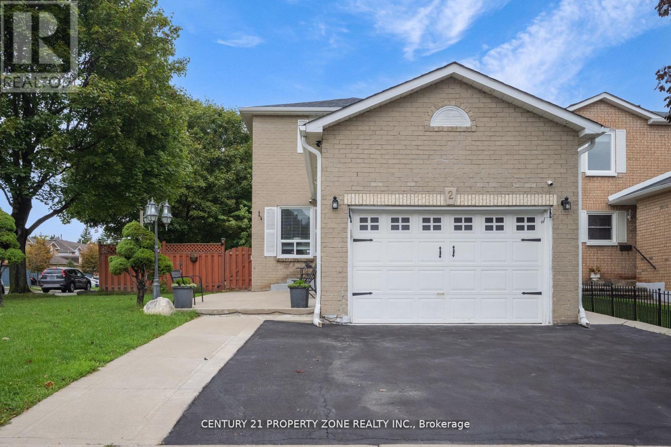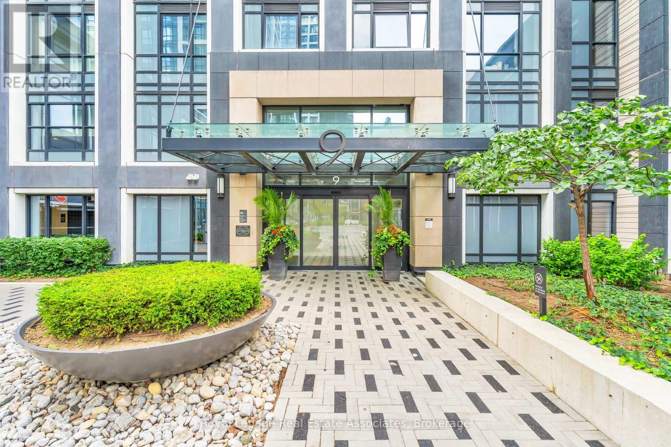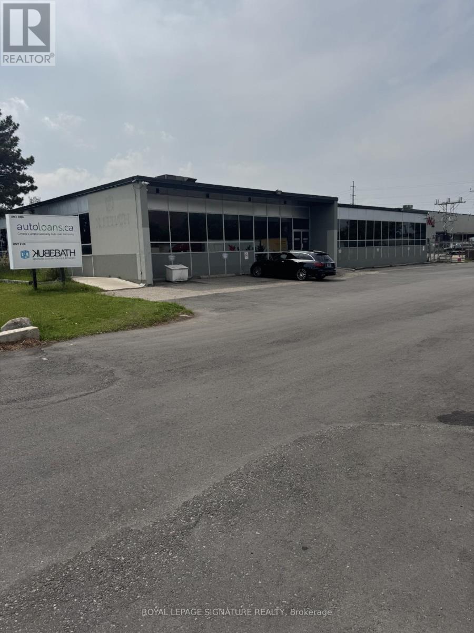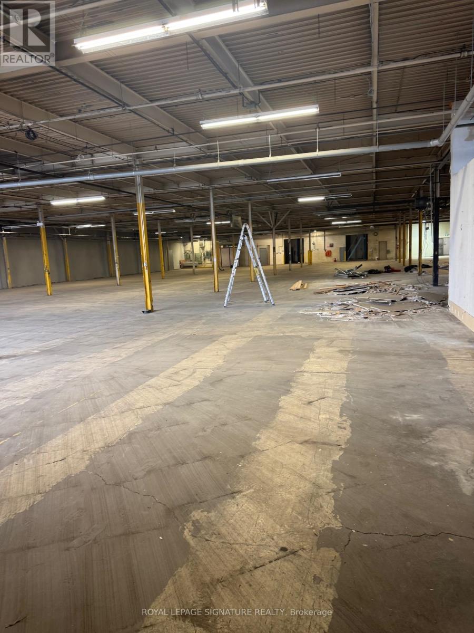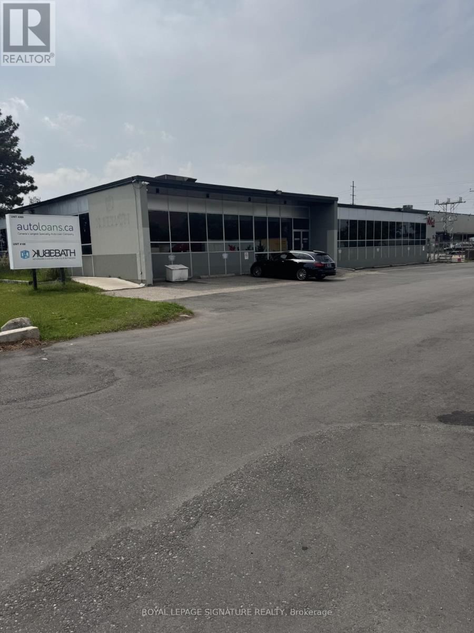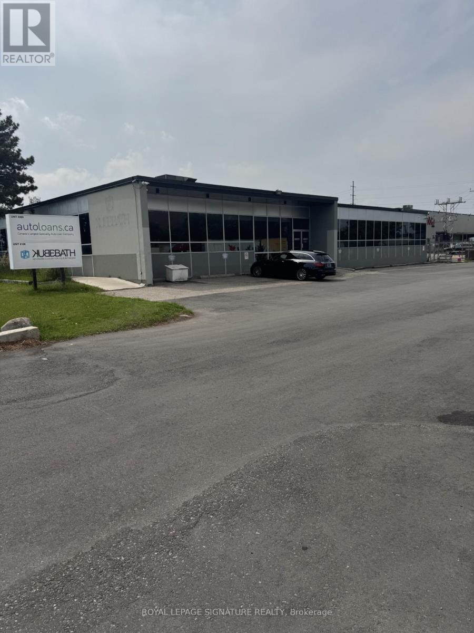1765 Cobra Crescent
Burlington, Ontario
Discover an exceptional rental opportunity in a highly sought-after location, within walking distance of Corpus Christi Catholic Secondary School and surrounded by every convenience you could need. Walk to shopping centres, restaurants, cafes, banks, LCBO, parks, and more - this is everyday living made easy! Offering over 1,700 square feet of comfortable, well-designed living space, this three bedroom freehold townhome delivers a functional layout and a fully fenced backyard ideal for families. The main level features an oversized living room with laminate flooring, a separate dining area with walkout to the backyard, and a spacious kitchen with abundant cabinetry. Upstairs, the generous primary bedroom offers a walk-in closet and a four-piece ensuite, complemented by two additional bedrooms and a four-piece main bathroom - perfect for growing families or professionals seeking extra space. Ideal for commuters, this home offers easy access to major highways, GO Train, and public transit, ensuring quick connections in every direction. Situated on a quiet, family-friendly street, it offers the perfect blend of suburban comfort and urban convenience. A fantastic lease opportunity in a location that simply checks all the boxes! (id:60365)
23 River Heights Drive
Brampton, Ontario
2 Bedroom Basement Apt. With Appliances. One(1) Parking Included, Separate Entrance With Walkway, Laminate Floors, Pot Lights, Good Size Bedrooms, Windows, Gorgeous 3Pc Bathroom, Modern Kitchen.Close To Parks, Transit, Schools, Shopping, Community Centre, Transit, Highway 427 (id:60365)
20 Lavinia Road
Brampton, Ontario
Spacious & Sun-Filled 3-Bedroom Corner Townhome. Clean, modern, and bright. This corner unit offers extra windows, creating a warm, light-filled, and private living space. The main level features an open living/dining area and a family-sized kitchen with a breakfast island, pantry, and walkout to a private deck. The top floor includes 3 comfortable bedrooms plus a private laundry area for added convenience. One parking spot included. Located in a family-friendly area with easy access to major roads for smooth commuting. Homes like this don't stay available for long-act fast and make it yours today! (id:60365)
1410 - 38 Annie Craig Drive
Toronto, Ontario
Be the first to live in this brand-new 1-bedroom, 1-bath suite at the luxurious Waters Edge Condos. This contemporary home features a spacious layout with a large walkout balcony accessible from both the living room and bedroom.The modern kitchen is equipped with full-size Whirlpool appliances fridge/freezer, stove/oven, dishwasher, washer & dryer, and over-the-range microwave all finished with sleek quartz countertops.Enjoy an unbeatable location just steps from Lake Ontario with views of the CN Tower. The building offers 24-hour concierge service, an indoor pool, state-of-the-art fitness centre, pet spa, and resort-inspired amenities.Conveniently located near Metro, restaurants, shopping, Gardiner Expressway, and public transit. (id:60365)
#132 - 1105 Leger Way
Milton, Ontario
This stunning ground floor unit with nine-foot ceilings offers a rare and unique living experience. The expansive private terrace has a separate entry, allowing you to bypass the main condo building and enjoy direct outdoor access to your apartment-perfect for easily unloading groceries! Ideally located across from Milton Marketplace, you'll have convenient access to Starbucks for your morning coffee and the LCBO for your favourite cocktails. Enjoy a walk home with a pizza, or take a leisurely stroll around Leiterman Park and its picturesque pond with an ice cream in hand. This unit includes an underground parking space and a separate storage locker for added convenience. Don't miss out on this incredible opportunity-schedule your viewing today! *Note* Photos have been virtually staged. (id:60365)
1412 Peerless Court
Oakville, Ontario
This charming home, on a quiet cul-de-sac, features 4+1 bdrms, 3+1 baths, 2-car garage & pool; hardwood floors in main living areas & carpets in bsmt. Main level has a cozy family rm with a gas fireplace & walk out to deck. Kitchen with breakfast area & another walk out to deck. Dining Room & large Living Room; Laundry room & inside entry to the Garage. Primary bedroom on a 2nd level has a fireplace, en-suite, and walk-in closet. Bsmt has a home office, nanny suite with a bedroom, bathroom, living room & kitchenette, as well as a cold room, and a large workshop that can be converted into anything you desire. Backyard has an in-ground heated pool surrounded by freshly stained decks and mood lights, with a natural-gas BBQ line & gazebo, making this a perfect outdoor space for entertaining friends & family. The property is further enhanced by mature trees & low-maintenance landscaping. Close to trails, excellent schools, golf clubs, shopping, restaurants, Hwy 403. (id:60365)
2 Cortez Court
Brampton, Ontario
!!Great Location-Northwood Park!! Yes! It Is Truly Show Stopper, Absolutely Gorgeous Home Pride to Own This Super Clean Fully upgraded 3+2 bedrooms, 4 washroom And Plus Room For Office home with Legally Fully Finished 2 Bedrooms Basement with Separate Entrance. This Property featuring A Brand-new Roof, Pot lights and New flooring, The Rear deck is Covering with awning.Bright, spacious layout with dining, and family rooms, Modern Kitchen with Quality Appliances, and elegant circular staircase with iron pickets. Enjoy a Huge Backyard and party-size deck. Legal basement suite offers great Potential. IT is Situated on a corner lot And Walking distance to schools, Parks, places of worship And Very Convenient to Public Transport. A must-see.Note: The tenant is responsible for all utility bills and for maintaining the backyard, including cutting the grass and removing snow. (id:60365)
2836 - 5 Mabelle Avenue
Toronto, Ontario
Welcome to Bloor Promenade by Tridel, the pinnacle of modern living in Etobicoke's Islington City Centre. This bright and beautifully designed 2-bedroom, 2-bathroom suite offers a smart and functional layout with contemporary finishes throughout. Spanning an open-concept design, the suite features a modern kitchen with full-sized stainless-steel appliances, sleek cabinetry, and quartz countertops, seamlessly connecting to the spacious living and dining area. The floor-to-ceiling windows flood the space with natural light and lead out to a large private balcony, perfect for relaxing or entertaining. The primary bedroom features a walk-in closet and a private 4-piece ensuite, while the second bedroom is generously sized with large windows and easy access to the main bathroom. Additional conveniences include in-suite laundry, one parking space, and one locker. Residents of Bloor Promenade enjoy access to luxury amenities including a 24-hour concierge, fitness centre, indoor pool, sauna, rooftop terrace with BBQs, party and dining rooms, guest suites, and more. Perfectly situated steps from Islington Subway Station, local shops, dining, and parks, this Tridel-built suite combines convenience, comfort, and modern urban living in one of Etobicoke's most sought-after communities. (id:60365)
100c - 80 Jutland Road
Toronto, Ontario
CLEAN SPACE MAY BE SUITABLE FOR SEVERAL USES. EXCELLENT LANDLORD. STEPS TO TTC...ONE SHORT BUS RIDE TO BLOOR/ISLINGTON SUBWAY. (id:60365)
100e - 80 Jutland Road
Toronto, Ontario
VERY CLEAN SPACE MAY BE SUITABLE FOR SEVERAL USES. EXCELLENT LANDLORD! STEPS TO TTC....ONE SHORT BUS RIDE TO BLOOR/ISLINGTON SUBWAY. ONLY MINUTES DRIVE TO QEW AND 427 (id:60365)
100a - 80 Jutland Road
Toronto, Ontario
CLEAN WAREHOUSE SPACE MAY BE SUITABLE FOR MANY USES. EXCELLENT LANDLORD. STEPS TO TTC....ONE SHORT BUS RIDE TO BLOOR/ISLINGTON SUBWAY. (id:60365)
100b - 80 Jutland Road
Toronto, Ontario
VERY CLEAN, ACCESSIBLE SPACE. MAY BE SUITABLE FOR SEVERAL USES. EXCELLENT LANDLORD. STEPS TO TTC...ONE SHORT BUS RIDE TO BLOOR/ISLINGTON SUBWAY. (id:60365)

