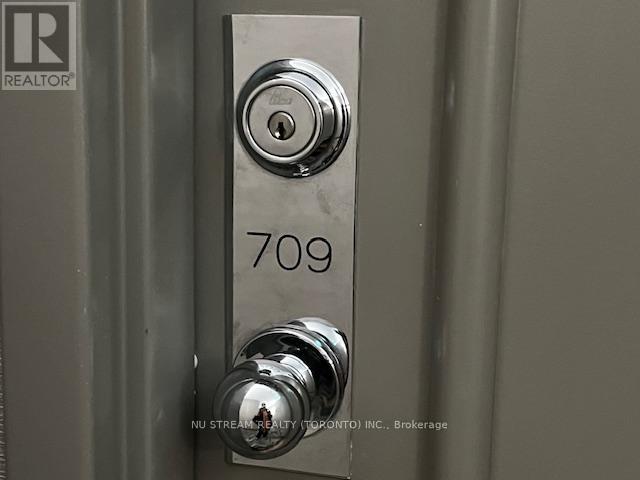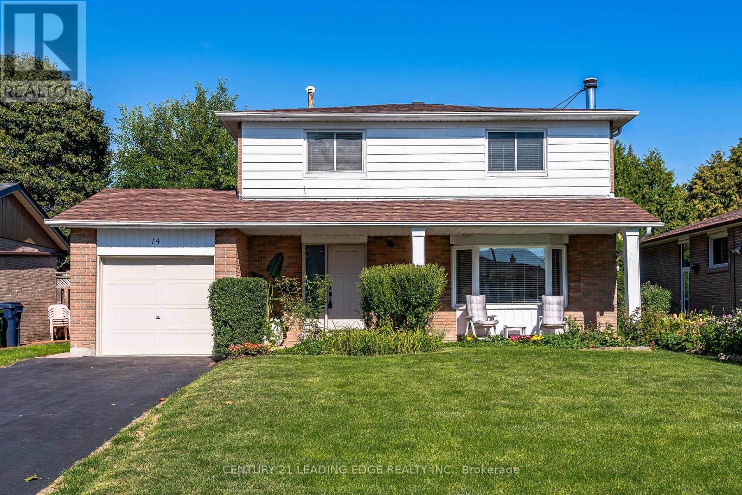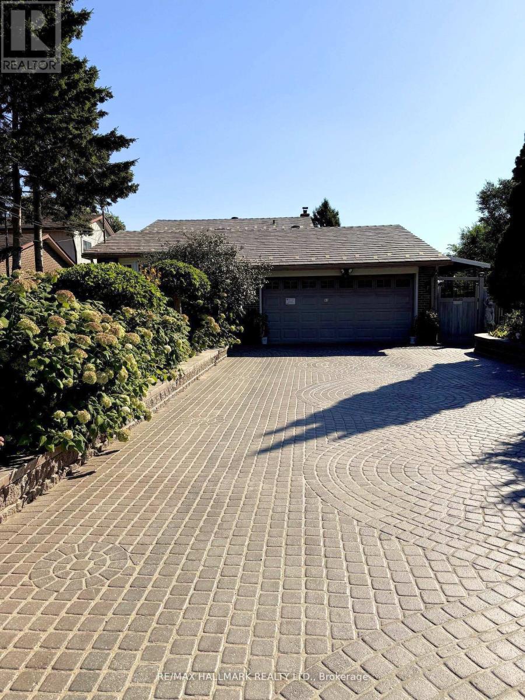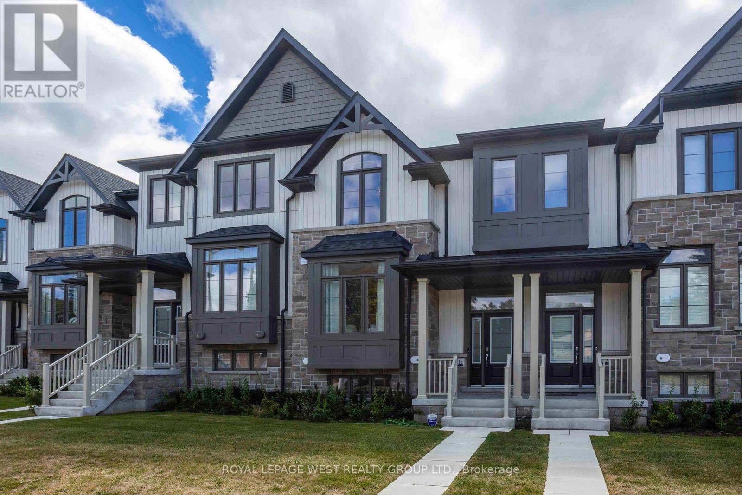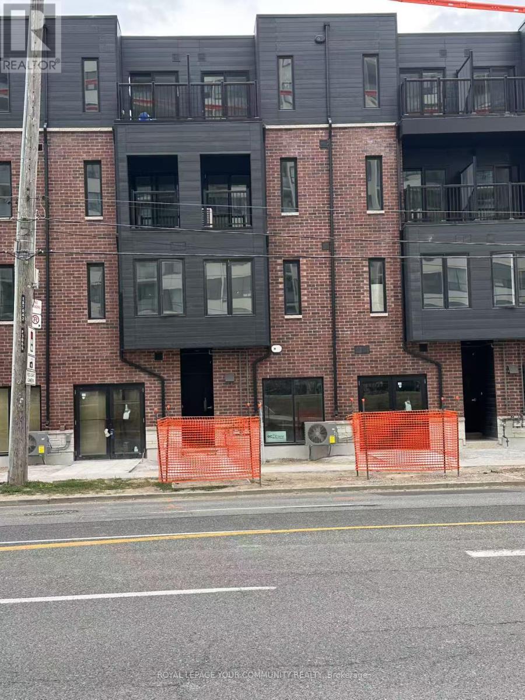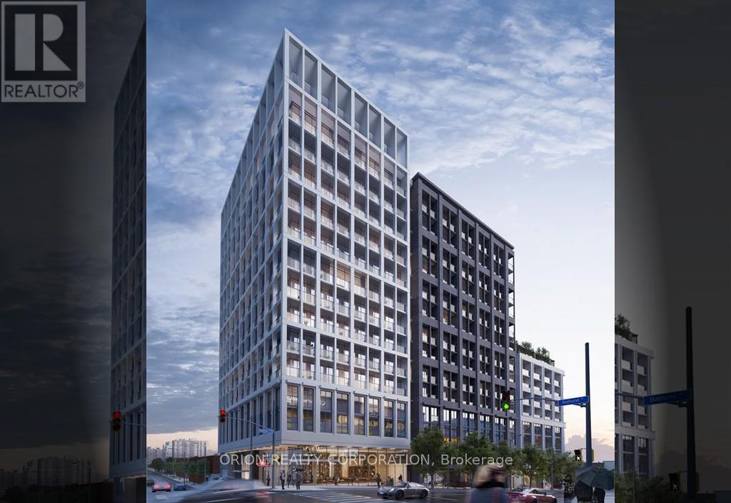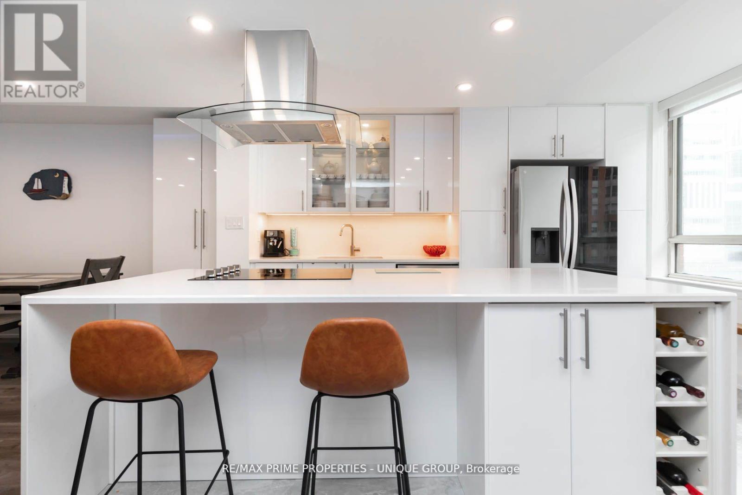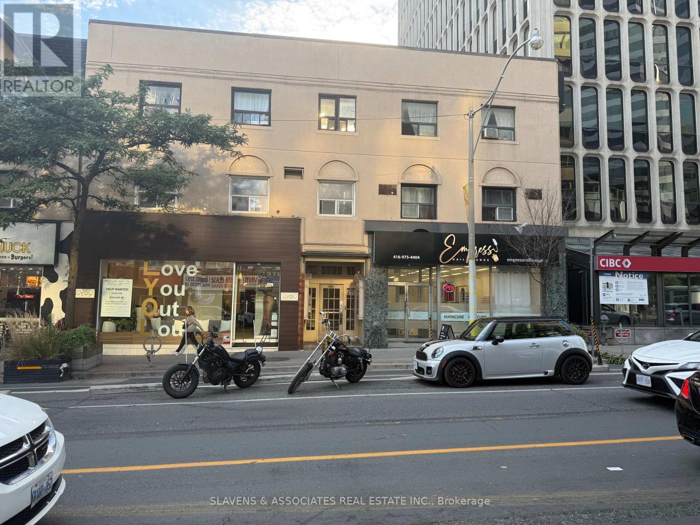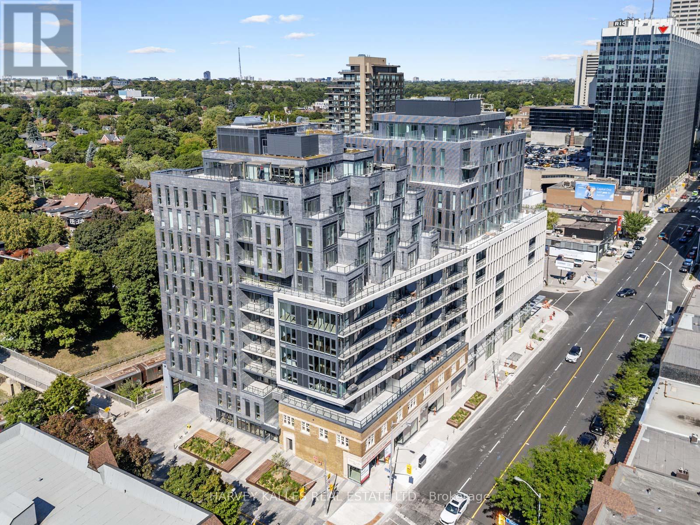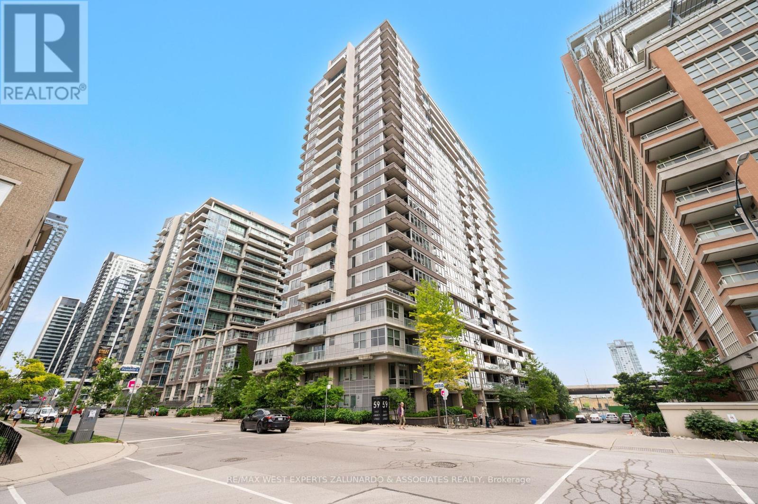709 - 1470 Midland Avenue
Toronto, Ontario
Welcome to this renovated suite at Scarborough Fair Condos! Unobstructed view. The unit is bathed in abundant natural light throughout the day. Open-concept living and dining area is ideal for relaxation and entertaining, featuring large floor to ceiling windows. Top notch renovation brings luxury to your dream living in a brand new condo unit. Modern kitchen has quartz countertops and is equipped with stainless steel appliances. Amplestorage space. Quartz stone backsplash enables easy maintenance and uniform looks with the quartz countertops. New luxurious light fixtures brought elegance to the next level. High-end custom built closet organizers in both Primary & Second Bedroom. The Primary Bathroom is a serene retreat with your own private jacuzzi. Bathrooms are designed with quality fixtures and finishes ensuring both style and functionality. Enjoy access to premium building amenities, including a gym, indoor pool, jacuzzi, billiards, party/meeting room, and 24-hour concierge service. Just a minute walk to Midland Lawrence Plaza for all your shopping, dining and banking needs. TTC at the doorstep. This condo delivers urban living at its finest. (id:60365)
14 Amberjack Boulevard
Toronto, Ontario
Gorgeous Family Home in Desirable Woburn Neighborhood. Nestled on a quiet, tree-lined street, this beautifully renovated home combines space, style, and convenience, making it the perfect retreat for a growing family. With its thoughtful layout, it provides both comfort and practicality. Step inside to discover generous living spaces, including a bright and airy living room with bay window and a separate dining area with French doors - ideal for both relaxing and entertaining guests. The upgraded kitchen features a spacious, sun-drenched breakfast area addition that walks-out directly to the backyard patio - perfect for summer barbecues and family gatherings. The beautifully landscaped exterior and fantastic curb appeal add to the homes inviting charm. The fully finished basement is an entertainer's haven, offering a large recreation area and a cozy den, perfect for family movie or game nights. On the second floor, you'll find three spacious bedrooms, a massive walk-in closet to accommodate all your storage needs, and an upgraded spa-inspired 4-piece bathroom. Featuring a frameless glass walk-in shower and a luxurious oval soaker tub, this bathroom provides the ultimate space to unwind after a long day. Breakfast area addition. Finished laundry room with sink & counters. Finished storage room. Updated furnace. Beautiful basement stone fireplace. Updates in 2024 include new kitchen & bathrooms, flooring, pot lights, baseboards, front door. Located in the sought-after Woburn neighborhood, this home is just minutes away from schools, shopping, public transit (TTC), the Toronto Pan Am Sports Centre, and the University of Toronto Scarborough campus. Nature lovers will appreciate the nearby Morningside Park ravine and scenic trails. With quick access to Highway 401, commuters will find traveling a breeze. Don't miss out on this rare opportunity to own a spacious, move-in-ready home in one of the city's most family-friendly communities! (id:60365)
43 Galloway Road
Toronto, Ontario
Fantastic Location! This spacious lower level apartment features two full sized bedrooms, each with large windows and generous closet space. The lease is all inclusive, covering all utility costs, internet, and even one parking spot! Enjoy access to the beautifully landscaped backyard and BBQ area perfect for relaxing or entertaining. The unit comes fully furnished, including kitchenware, so all you need to do is bring your suitcase and move right in! Students are welcome. The owner resides upstairs. (id:60365)
1003 - 2 Glamorgan Avenue
Toronto, Ontario
Beautiful, Large 2-Bedroom Unit With Lots Of Sunlight In A Great Central Location. Renovated Building Across From Kennedy Commons And Minutes To Highway 401, Scarborough Town Centre Mall, And Kennedy Subway Station. The Unit Offers Almost 1,000 Sq Ft Of Space, An Updated Kitchen, Updated Washroom, And A Large South-Facing Balcony. This Building Has A Strong Reputation For Cleanliness And Low Maintenance Fees. Amenities Include A Gym, Library, Party Room, And A Laundry Room On The Main Floor. Plenty Of Visitor Parking And Remote Entry Via Buzzer For Guests. Close To TTC And Highway 401 (id:60365)
15 Shand Lane
Scugog, Ontario
Welcome to this thoughtfully designed home in the heart of Port Perry, just minutes from the lake and close to the towns charming downtown.The main floor features 9-foot ceilings, light oak hardwood, and a separate living and dining area that flow seamlessly into a large kitchen designed for gatherings. An oversized island, herringbone tile backsplash, a gas stove, double-door visual fridge, high-end appliances, upgraded lighting, and a walkout to a quiet back deck with a built-in gas line for your BBQ make this space ideal for both everyday living and entertaining.Upstairs youll find three well-sized bedrooms, including a primary suite with its own ensuite, and the convenience of second-floor laundry. Natural light fills every corner, highlighting more than $50,000 in carefully selected upgrades.The finished basement, completed by the builder, adds additional living space with direct access from the garage. A double garage and driveway provide ample parking, complemented by the convenience of an electric car charger.Everyday essentials are just a short walk away, including LCBO, Walmart, Canadian Tire, shops, and services. Families will also appreciate the nearby daycares and schools, while the vibrant downtown offers boutique shopping, dining, and small-town charm.This home blends modern comfort with timeless detail, all in a neighbourhood celebrated for its character, amenities, and proximity to the water. (id:60365)
1552 Dellbrook Avenue
Pickering, Ontario
WHOLE HOUSE: Looking for space, comfort, and connection to nature? This beautifully updated home in a quiet Pickering neighbourhood offers it all-ideal for families, professionals, or multi-generational living. Main Level Features:3 bright bedrooms, including a primary with walk-in closet & private ensuite Modern kitchen with stainless steel appliances & breakfast area Spacious living & dining rooms Cozy family room with fireplace & walkout to a huge deck with gazebo-perfect for relaxing or entertaining Main-floor laundry & garage access for added convenience Lower Level In-Law Suite:2 large bedrooms (1 with private ensuite) living room area-ideal for extended family Hardwood floors & pot lights throughout Large backyard backing onto scenic forest trails Driveway & garage parking included Prime Location: Walk to parks, ravines, and trails Minutes to schools, Pickering GO Station, Hwy 401, Town Centre, and shopping 5 min drive to Pickering Golf Club Quiet, family-friendly street surrounded by green space-but close to everything you need. Move-in ready! Don't miss your chance to rent this rare, nature-filled home with room for everyone. Tenants are responsible for ALL Utilites, Heat, Hydro, Water, Internet, Lawn care and Rentals! (id:60365)
6 - 3069 Pharmacy Avenue
Toronto, Ontario
Brandnew Huntingdate moden Townhouse in this Area. Approx Finished 1084sf, Open concept combined with Living/Dining/Kitchen. Two luxury independent Bedrooms with 3pc ensuites. Prim Bedroom with study area and W/O to Terrace. Few Minutes drive to Seneca College, 401 & 404. Close to Shopping and dining places, starting with Bridlewood Mall and Fairview Mall. Schools, libraries, parks, and the L'Amoreaux Sports Complex. (id:60365)
1011 - 2020 Bathurst Street
Toronto, Ontario
Welcome to the epitome of urban living in our pristine 10th-floor studio at "The Forest HillCondo By Centre Court." This never-lived-in space boasts a modern kitchen, Built in Appliances, creating a bright haven with laminate flooring. Seamless access to the upcoming "Forest Hill" subway station allows exploration of nearby conveniences like grocery shopping, boutiques, and Yorkdale Mall. Positioned at Bathurst & Eglinton, this studio offers simplicity with TTC access and proximity to Allen Rd/Hwy 401. Anticipate future amenities, including a rooftop lounge with BBQ, fitness and CrossFit studio, yoga area, co-working space, and more. Elevate your lifestyle with this simple refined urban retreat. (id:60365)
903 - 633 Bay Street
Toronto, Ontario
Welcome to this beautifully renovated and generously sized one-bedroom suite at the well-established Horizon on Bay. Perfectly situated at Bay and Dundas, this spacious condo blends modern elegance with a charm of a solidly built residence known for its generous floor plans. Step into an open-concept living, dining, and kitchen area thats ideal for both relaxing and entertaining. The centrepiece of the home is a stunning new kitchen featuring a large Caesarstone island, sleek cabinetry, and high-end finishes - all designed to elevate your lifestyle. This freshly renovated suite had over 100k in updates. Recessed Lighting and Luxury vinyl flooring throughout, combining a refined aesthetic with low-maintenance living. The open layout maximizes the space and light, offering a contemporary feel within a mature, quality-built building. Plenty of storage throughout the unit including a large walk-in closet. Unbeatable location, just steps to the financial district, major hospitals, University of Toronto, and Toronto Metropolitan University - getting around the city has never been easier. You're also moments from the Eaton Centre, St. Lawrence Market, and Yorkville - everything downtown Toronto has to offer is at your doorstep. Enjoy access to an array of amenities including a fitness centre, indoor pool, 24-hour concierge, and a rooftop deck - perfect for urban professionals seeking a dynamic and convenient lifestyle. Don't miss this opportunity to own a sophisticated and spacious downtown suite in one of Torontos most central and connected neighbourhoods. Note this is a single family residence which doesn't allow roommates, it is also a no smoking building. (id:60365)
6 - 1454 Yonge Street
Toronto, Ontario
Location Location Location! Recently Updated, 1 Bed 1 Bath, In Prime Location. This is the one you've been looking for! No need to look further, located at Yonge And St Clair, This Bright And Open, Recently Updated, 1 Bed 1 Bath, 3 Story Walk Up Is Steps To Ttc, Shops, Restaurants And More! Well maintained with pride of ownership evident. Enjoy all this amazing unit and area has to offer. (id:60365)
1003 - 8 Manor Road W
Toronto, Ontario
Welcome to this stunning suite, part of The Residence Collection at The Davisville, a prestigious new mid-rise condo development by The Rockport Group. This thoughtfully designed 3-bedroom, 3-bathroom home boasts 1,628 square feet of sophisticated interior living space, complemented by a 361 square foot west-facing terrace that offers beautiful residential views. The suite features high ceilings, a premium Miele appliance package, quartz countertops, and walls ideal for showcasing artwork. Pot lights and elegant finishes add to the upscale ambiance, while the bright and airy layout makes it a welcoming retreat. Parking and locker options ensure added convenience. Situated at Yonge and Eglinton, this address places you at the heart of one of Toronto's most vibrant neighbourhoods. Enjoy unparalleled walkability to trendy restaurants, cafes, boutique shops, and entertainment options, as well as easy access to public transit, including the TTC subway and future Eglinton Crosstown LRT. With a perfect walk score, everything you need is just steps away. Experience modern living at its finest at The Davisville!!! (id:60365)
315 - 59 East Liberty Street
Toronto, Ontario
Step Into A Home That Blends Modern Elegance With The Pulse Of Downtown Living At 59 East Liberty St Unit 315. This Stunning 1 Bedroom + Den, 2 Bathroom Condo Offers More Than Just 750 Sq-Ft Of Captivating Living Space It Offers A Lifestyle. From The Moment You Walk In, The Airy Layout, Exposed Concrete Ceilings, And Clean, Contemporary Finishes Evoke A Sense Of Calm And Sophistication. The Versatile Den Creates The Perfect Work From Home Setup Or Cozy Guest Retreat, While 2 Full Bathrooms Provide Rare Comfort And Flexibility. Step Out Onto Your Private Balcony And Take In The City Energy, Knowing You're Just Moments From Toronto's Trendiest Cafes, Buzzing Patios, And The Serene Waterfront. Live Where Everything Happens-Fitness Studios, Markets, Restaurants, And Nightlife Are All At Your Doorstep. With Resort Style Amenities Including A Pool, Gym, Concierge, And Rooftop Terrace, This Isn't Just A Condo It's Your Gateway To Inspired Urban Living In One Of Toronto's Most Dynamic Communities. Liberty Village Isn't Just A Location, It's A Feeling And It Starts Right Here. (id:60365)

