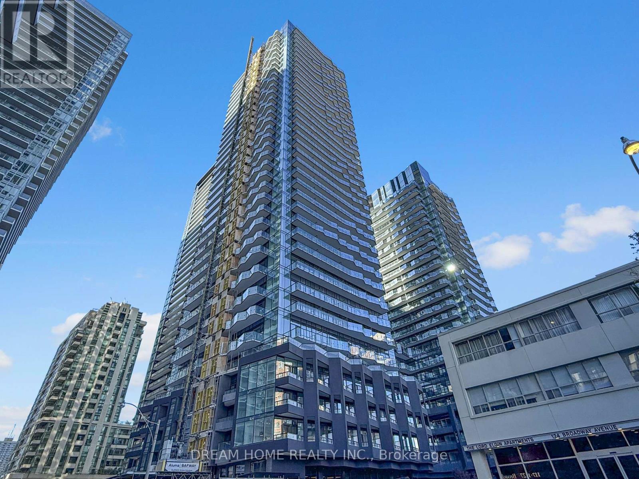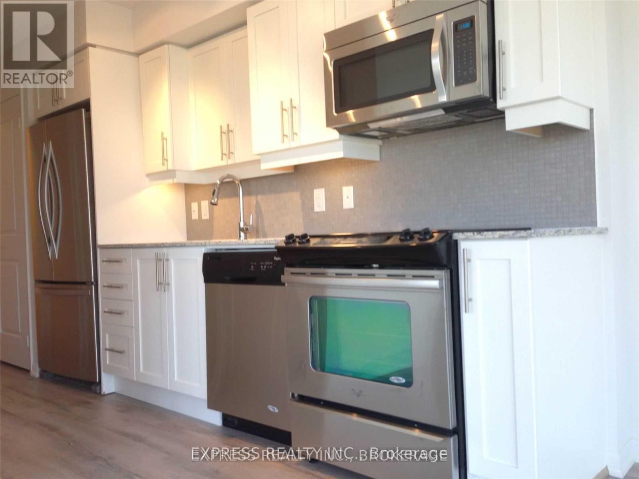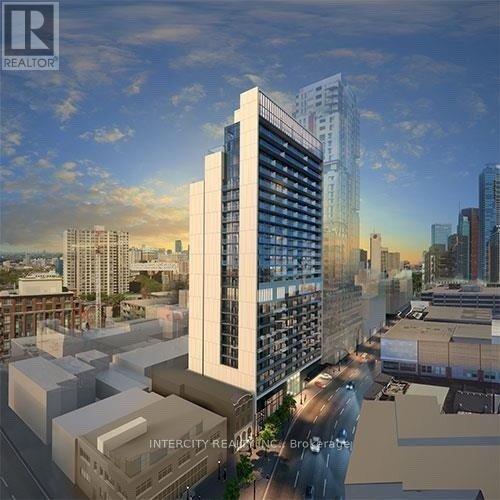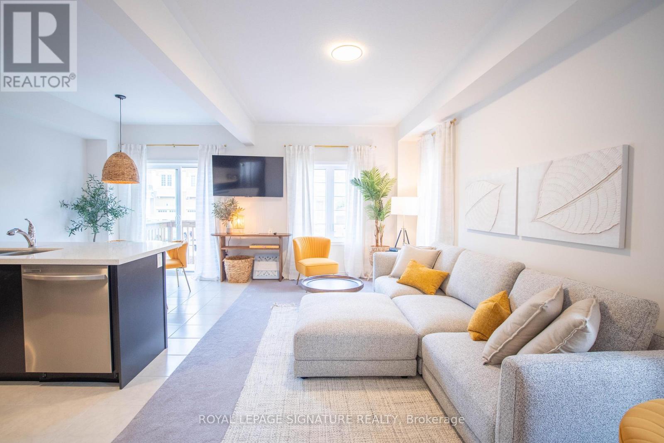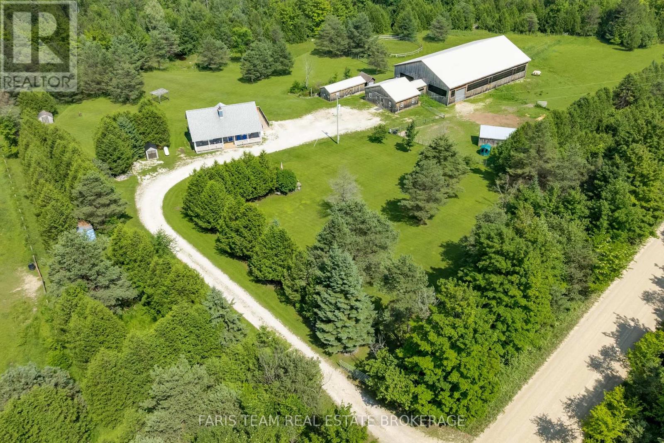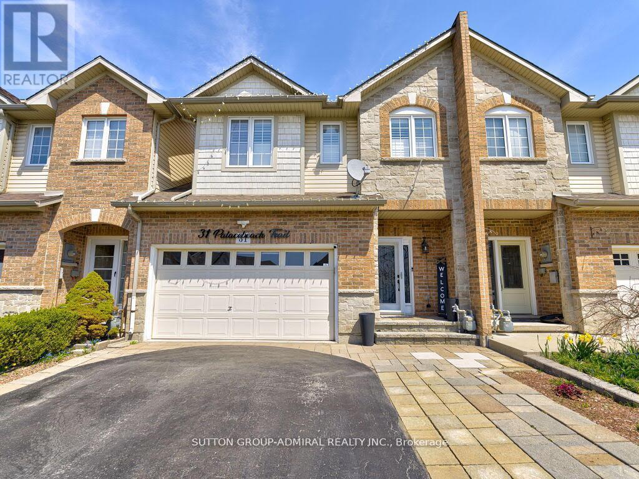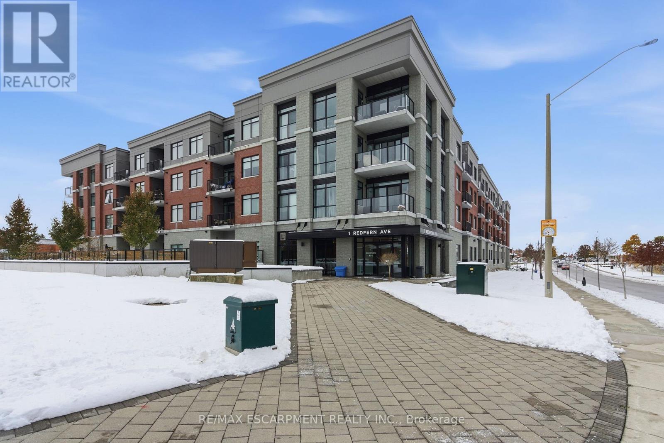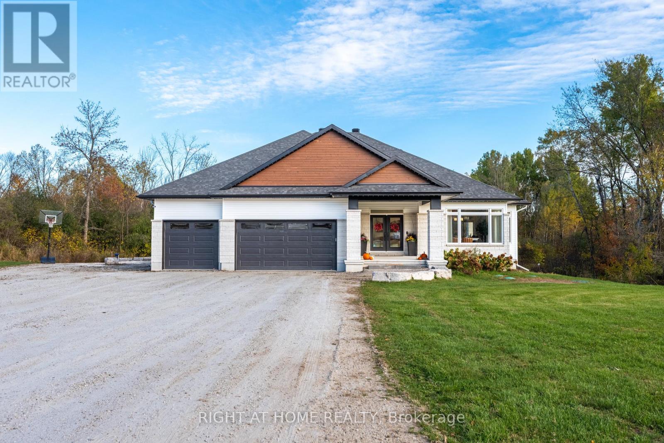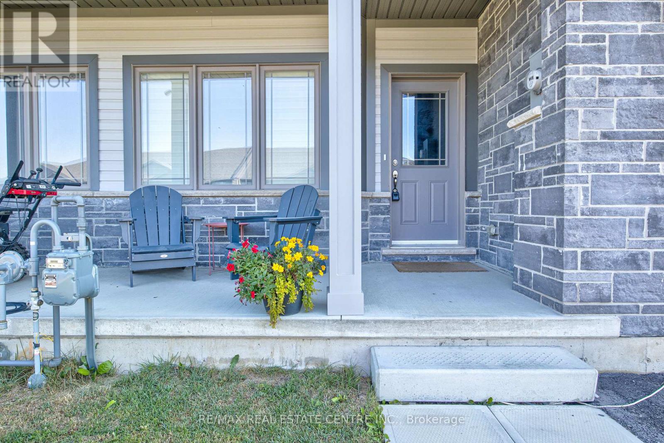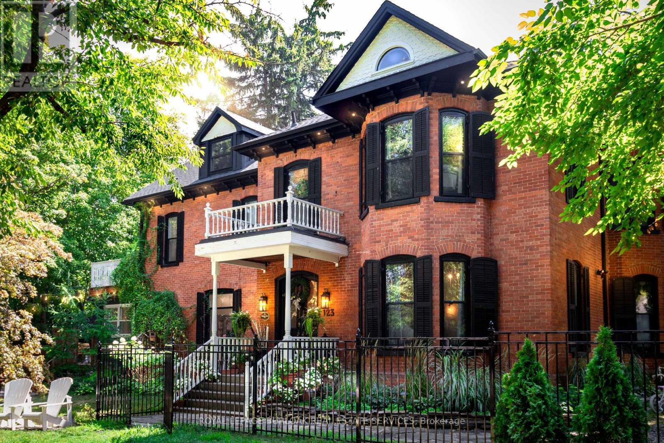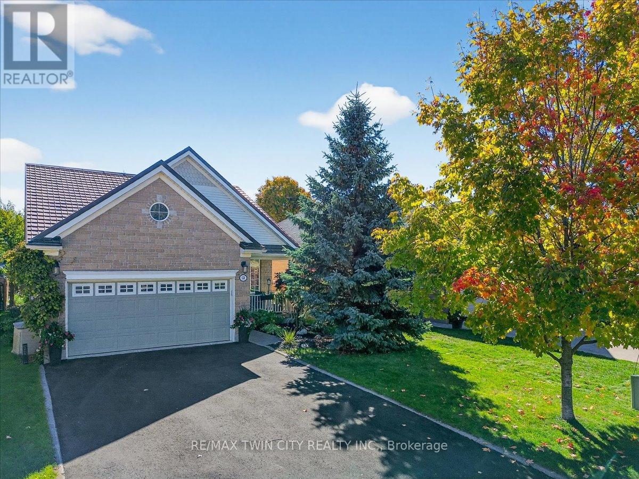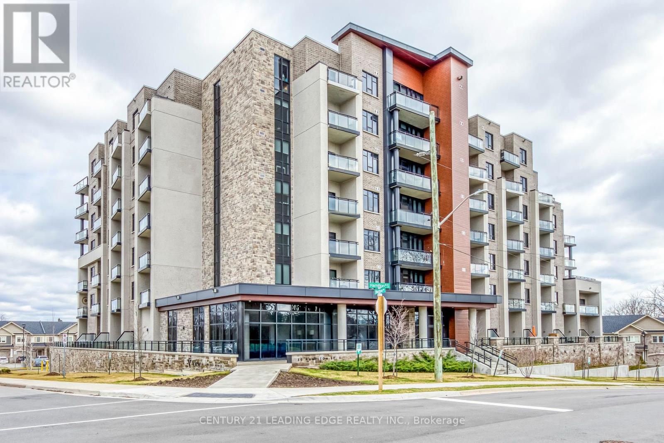515 - 120 Broadway Avenue
Toronto, Ontario
Welcome to Untitled Condos North Tower. This stylish 1+1 bedroom, 1 bathroom condo unit offers a bright and functional layout with north-facing views, floor-to-ceiling windows, and a spacious den ideal for a home office or storage room. Featuring a modern open-concept kitchen with quartz countertops and integrated appliances, this suite combines comfort and sophistication in the heart of Midtown Toronto. Enjoy world-class building amenities including a fully equipped fitness centre, basketball court, outdoor pool, rooftop terrace with BBQ area, party room, co-working space, and 24-hour concierge service. Prime location just steps from Eglinton Subway Station, the new Eglinton LRT, restaurants, cafés, grocery stores, and all the conveniences of Yonge & Eglinton. (id:60365)
1517 - 35 Bastion Street
Toronto, Ontario
Spacious 1 Bedroom with Balcony w/ NW views @ Luxurious York Harbour Club @ Bathurst & Lakeshore. Steps to Restaurants, Shops, Parks & Transit. Amenities include: Outdoor pool, BBQ terrace, Fitness centre, billiards room, party room, guest suites, 24 Hrs concierge, visitor parking & more! Minutes to Gardiner, Rogers Centre, CN Tower, restaurants, shops, parks, transit, waterfront & more! Pictures taken prior to tenant moving. (id:60365)
2516 - 330 Richmond Street W
Toronto, Ontario
Located on the 25th floor in the heart of Toronto's Entertainment District, this fully professional furnished suite at 330 Richmond St. W offers exceptional style, flexibility, and convenience. Built by Greenpark Homes, an award-winning developer known for timeless craftsmanship, the residence blends modern luxury with thoughtful design. The open-concept living area is enhanced by a custom-installed glass wall, transforming the space into a bright, private second bedroom when needed ideal for guests or a home office. Floor-to-ceiling windows bathe the interior in natural light, while wide-plank hardwood floors and designer furnishings create a polished, move-in-ready home. The gourmet kitchen features sleek cabinetry, quartz countertops, and premium integrated appliances. A spacious den provides additional versatility, and the private balcony offers sweeping city views. Amenities include a rooftop pool and Sky Lounge with panoramic vistas, a fully equipped fitness and yoga studio, a media room, and 24-hour concierge service. Steps from theatres, fine dining, the Financial District, and transit, this residence delivers the ultimate downtown lifestyle luxurious, flexible, and impeccably located. Bell High Speed Internet Included. (id:60365)
114 - 305 Garner Road W
Hamilton, Ontario
Welcome to an Executive-Level End-Unit Townhome in the Heart of Ancaster's Prestigious Treescapes Community. This beautifully designed 3-bedroom, 3-bathroom residence offers over1,600 sq ft of luxurious living space, thoughtfully furnished with high-quality, designer pieces selected for comfort, elegance, and modern living. Offering privacy with its coveted end-unit position, this home is the perfect retreat for corporate professionals, relocating executives, or those seeking a turnkey luxury residence. The main level features an upgraded gourmet kitchen with premium stainless steel appliances, quartz countertops, and a stylish dining area ideal for hosting guests or enjoying meals at home. A bright, open-concept living room flows seamlessly, The primary bedroom includes a spa-like 4-piece ensuite and large windows that invite natural light throughout the day. Two additional spacious bedrooms share a beautifully appointed 4-piece bathroom, perfect for guests or family. This home is being offered fully furnished, including sophisticated decor and top-tier furniture curated to suit executive lifestyles-simply move in and enjoy. Located minutes from premium amenities, trails, shopping, restaurants, highway access, and top private and public schools, this property combines convenience with upscale comfort. Ideal for AAA tenants, corporate leases, and professionals seeking a luxury rental experience. Application to include full credit report, employment verification, and proof of income. (id:60365)
735519 West Back Line
West Grey, Ontario
Top 5 Reasons You Will Love This Home: 1) Set on 21.2 scenic acres, this property is a horse enthusiast's dream, featuring four large paddocks, a roundpen, and a 60x100 built by Denco indoor riding arena (2018) connected to a well-kept three-stall barn and tack room (2016) 2) Surrounded by mature forest for privacy, enjoy peaceful views, a spring-fed pond, and relaxing mornings on the wraparound deck or covered front porch 3) The four bedroom raised bungalow offers a tastefully updated kitchen with quartz countertops, a spacious island, vaulted ceilings, stainless-steel appliances, and large newly updated windows that fill the home with natural light 4) The primary bedroom features a stylish ensuite with a walk-in shower and double vanity, while the basement includes cozy living space and a walkout to the backyard, plus added peace of mind from a recently installed Generac generator and newer windows and doors 5) Conveniently located near Highway 10 and just minutes from Markdale, with access to local shops, cafés, skiing, golf, and beautiful recreational trails. 1,320 above grade sq.ft. plus a finished basement. (id:60365)
31 Palacebeach Trail
Hamilton, Ontario
This is an absolute Showstopper of a home nestled between the beautiful and peaceful waterfront and the convenience of the nearby highway. Home offers multi-level layout starting with the cozy foyer leading to the open concept living and dining room with gas fireplace. The modern kitchen offers granite counter tops and comfortable space with a breakfast area Leading out to the multi-level deck which offers a great space for entertaining and relaxation. The upper level offers multi-level bedrooms starting with the spacious master bedroom with, and spacious walk in closet, and 3 pc ensuite with heated floor. Step up to the 2nd and 2nd spacious bedrooms with laminate floors and lots of closet space. Upper floor laundry with front loader washer and dryer. California shutters throughout. Pot lights in main floor and basement. Central Vac. Dimmable Lights. Gas BBQ. Epoxy floor in Garage. (id:60365)
120 - 1 Redfern Avenue
Hamilton, Ontario
This stunning unit in Scenic Trails Condos breaks all the rules...in the best way possible. A statement-making stone feature wall and media centre set the tone for a space that feels more like a modern design loft than your typical downtown unit. The ten-foot ceilings add volume and air, while the quartz island anchors a sleek, open-concept kitchen that's equal parts function and form. Step outside to your private terrace with direct access to the building's premier amenities: from fitness to film nights, wine tastings to weekend barbecues, this is resort-style living without ever leaving home. And the cherry on top? Two parking spaces. A true rarity in this building and so much extra value. Residents enjoy an amenity lineup that rivals any boutique hotel: party and games rooms, billiards lounge, gym/fitness studio, wine cellar, private theatre and outdoor BBQs. Designed for those who want more than the average condo. Sophisticated. Spacious. Effortlessly cool. Welcome home! RSA. (id:60365)
119 Ernest Way
Tay Valley, Ontario
Come make Memories Here in this Tay Valley Estates Home. Great Family or Retirement home close to town. 2.063 Acres with Privacy and a tranquil setting with lots of trees backing onto conservation area. No Disappointments here! Offering 3+1 Bedrooms and 3 Full Bathrooms with loads of space and storage. Family times await you in the Games/Recreation Room with a Cosy Woodstove and walkout to a new large concrete patio to entertain on.! This Home offers Open Concept styling with 9' ceilings. Loads of natural light flows through this home! Gourmet Kitchen with huge island! Full large walk-in pantry too! So Bright and Spacious--sun filled porches to enjoy morning coffee or a glass of wine at a days end. Lots of Upgrades including: upgraded Wood Plank flooring throughout the upstairs plus stair treads; Full glass Shower enclosure; Closet Organizers; Gemstone outside lights; Quartz counters in Bathrooms, laundry and kitchen; under mount sinks; extra windows for lots of light in the lower level; pot lights; upper cabinets to ceiling in kitchen; cabinetry in Living room around fireplace; Laundry Room Bench builtin; Armour Stone Accents at Firepit and exterior landscaping. The School Bus stop at your door and parkette on your street. Shed for wood/accessory vehicles for extra storage. There is nothing left to do just come call me Home! Only just a short distance to the charming town of Perth. (id:60365)
91 Cheryl Avenue
North Perth, Ontario
Be A Part Of The Family Friendly Community Of Atwood Station! 2 Years New Bungalow Town Features 2 Bedroom, 2 Full Baths And Plenty Of Living Space For A Small Family Or Empty Nesters! Functional Floor Plan With 9' Ceilings And Every Square Inch Fully Utilized. Open Concept Living And Dining Room With Walk-Out To Patio And Yard. Kitchen With Oversized Breakfast Island, Stainless Steel Appliances, Granite Counters, Pantry And Plenty Of Cabinet Storage. Primary Bedroom With Large Walk-In Closet And 3 Piece Ensuite Bath. 2nd Spacious Size Bedroom With Large Closet. Full Unfinished Basement Perfect For Rec Room Or Extra Storage Space. Direct Access To Garage And Parking For 2 Vehicles. Discover The Charming Historic Township Of Atwood Offering A Wealth Of Recreational Opportunities Including, Biking, Hiking & Water Sports, Close To Schools and Parks. Just Minutes Away From Listowel And All Amenities, Big Box Stores, Grocery, Banks, Restaurants, Cafes, Plazas And Listowel Hospital. Available For December 1st. (id:60365)
123 Main Street W
Grimsby, Ontario
The Dolmage House, a historic Grimsby landmark surrounded by mature trees & nature. Built in 1876 by a local businessman for his wife & 3 daughters, this Italianate Victorian home blends timeless charm w/ modern luxury. The original double red brick walls are structurally sound &highly insulating, offering the perfect balance of character & warmth. The new flagstone pathway leads you to this 4-bed, 4-bath home spanning 3644 sq ft of thoughtfully designed space. Enter to a bright living area & an elegant dining room w/ pot lights, chandeliers, a century upright piano & heritage-style gas fireplace. Heart of the home is the remodeled modern farmhouse kitchen, featuring an oversized island, reclaimed barn wood elm floors, GE range oven, Bosch fridge, & Perrin & Rowe English Gold faucet. Adjacent is a mudroom/main-floor laundry w/ heated floors, built-in shelves, & a convenient powder room. Upstairs, the grand primary suite has 5 B/I closets & a 4-pc ensuite w/ a double vanity & curb-less glass shower. 2 oversized bedrooms w/ bay windows and spacious closets offer comfort, 1 of them w/ a Victorian coal fireplace. Third-floor loft retreat includes space for an extra bedroom luxurious 3-pc bathroom w/ a clawfoot tub. Century-old speakeasy wine cellar, featuring wood beams, & a bespoke wood wine rack originally made for a local winery. Outside, enjoy new Arctic Spas wi-fi enabled saltwater hot tub, wrought iron & wood fencing, 2 enclosed yards, & a Muskoka-style fire pit. Refurbished spiral staircase, originally made for the candle coal factory in Grimsby, leads to a rooftop terrace w/ escarpment views. 7-car parking area & room for a garage. Located in a top school district, enjoy immediate access to the Bruce Trail, 40 Mile Creek Pedestrian Bridge, & a public pool across the street. Historic Downtown Grimsby is just a 7-min walk. Updates include a new roof, tankless water heater, upgraded electrical panel, & new storm windows, blending heritage w/ energy efficiency. (id:60365)
151 Reiber Court
Waterloo, Ontario
Immaculate, solid brick/stone bungalow located in Waterloo's sought after Beechwood Family Neighbourhood. Nestled on a quiet, private court with walking trails and natural parks. Custom built by Cook Homes with special consideration given to wheelchair accessibility, including open concept design, wide hallways & doors throughout the main floor. Nearly 2700 square feet of beautifully finished living space with 4 bedrooms, 3 full bathrooms and a fully finished basement. Meticulously maintained by the original owner offering modern comfort and traditional elegance. The 9' ceiling and the large transom windows on the main floor create an expansive and airy atmosphere throughout. The gourmet eat-in Kitchen features an abundance of cabinetry with beautiful granite countertops, 5 Stainless Steel appliances and large peninsula/breakfast bar that opens to vaulted ceiling Great Room/Dining Room and seamlessly connects to a tranquil landscaped rear yard oasis with huge 30 x 20 foot deck, decorative lattices and pergola with climbing plants and cascading water feature. Perfect for outdoor entertaining and peaceful relaxation. The spacious Primary Bedroom overlooks the backyard and includes well appointed 4 piece Ensuite and walk-in closet. The 2nd Bedroom has 2nd Ensuite privileges with wheelchair accessible shower and wide pocket doors. The fully finished lower level offers 2 additional Bedrooms and 3 piece Bathroom, cozy Recroom, wet bar/kitchenette, large Laundry Room, storage rooms, cold cellar and a convenient walkup to 2 car garage. Updates include freshly painted (2024) steel roof (2018) with transferrable warranty, furnace & AC (2019), new asphalt driveway for 4 cars (2025). Located minutes from Boardwalk shopping, groceries, transit, both Universities, Westmount Golf & Country Club, parks & schools. Offers a great lifestyle opportunity for families, professionals or downsizers looking for quality, low maintenance landscaping for maximum enjoyment with minimal effort. (id:60365)
302 - 30 Hamilton Street
Hamilton, Ontario
Beautifully upgraded 1-bedroom + den, 1-bathroom suite in the sought-after View Condos in Waterdown. Featuring a modern open-concept layout with a spacious living/dining area, kitchen with stainless steel appliances, quartz counters, and a breakfast bar. The large den is perfect for a home office or study. Enjoy a bright bedroom with ample closet space and natural light, plus a private balcony with views of Hamilton Harbour, Lake Ontario, and the Skyway Bridge. This well-managed building offers exceptional amenities, including a concierge, fitness center, rooftop terrace, media/party room, pet washing station, bike room, and EV charging stations. Includes parking space (P1-19) and locker (#302). Located close to shopping, restaurants, schools, trails, parks, and with easy access to highways and Aldershot GO transit. Ideal for first-time buyers, downsizers, or investors. (id:60365)

