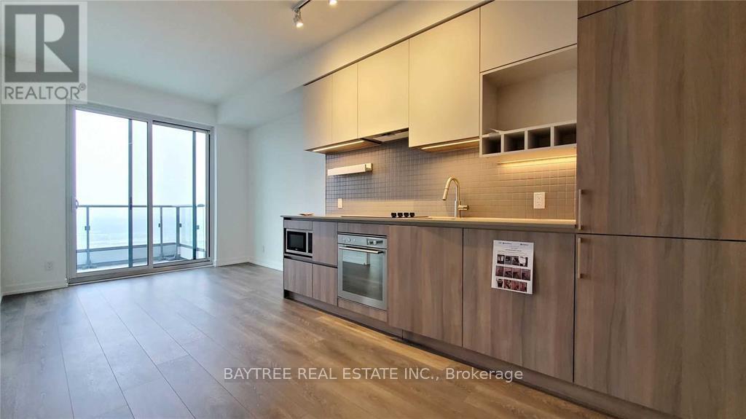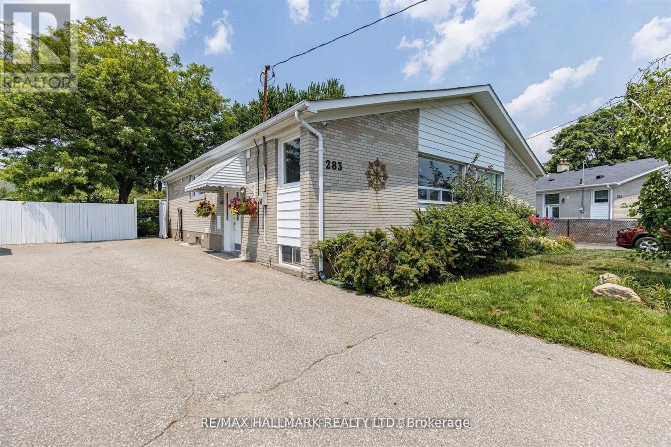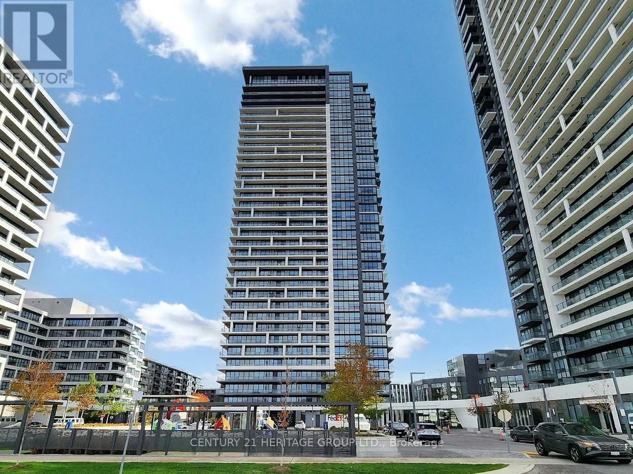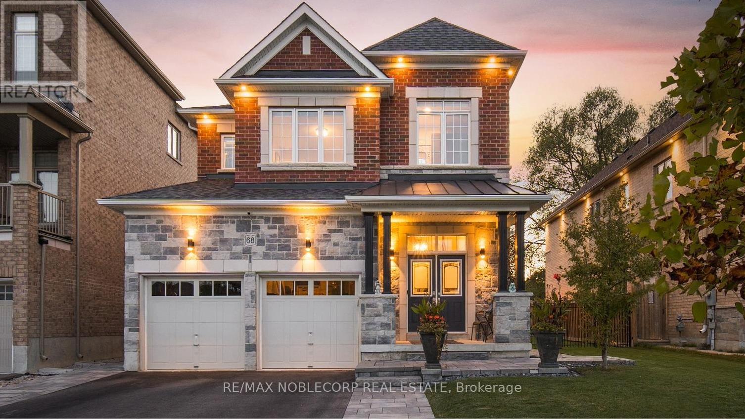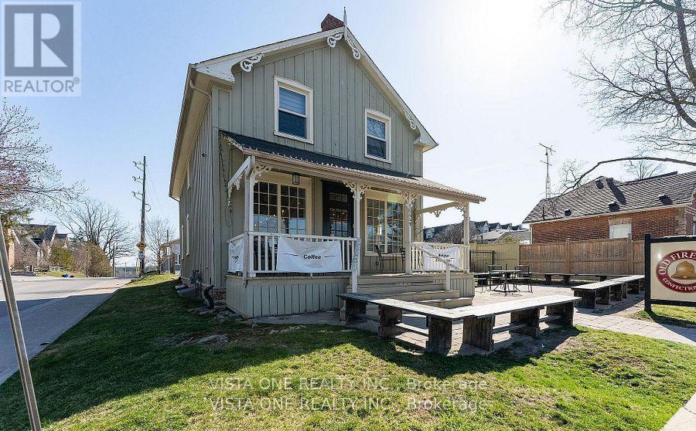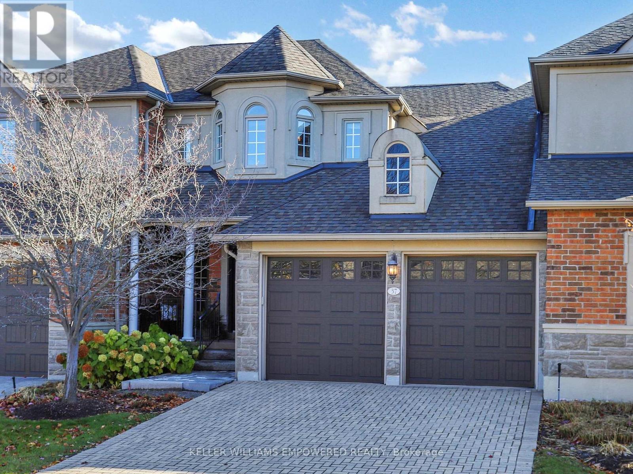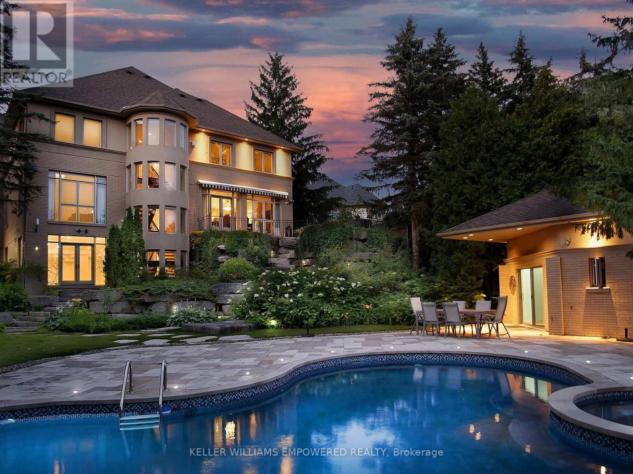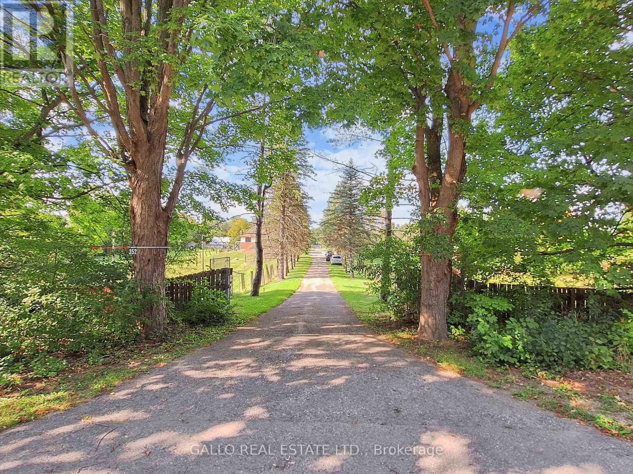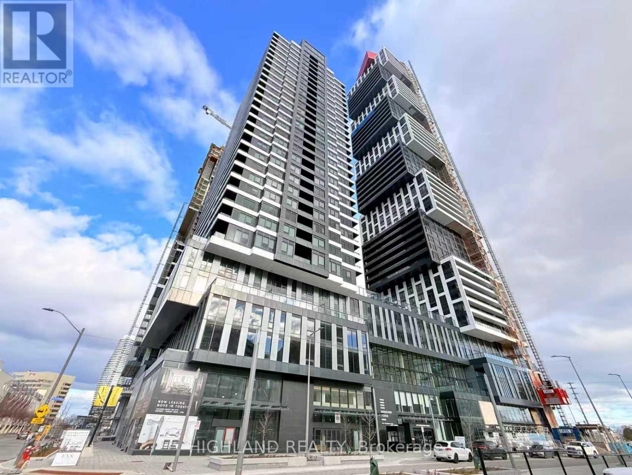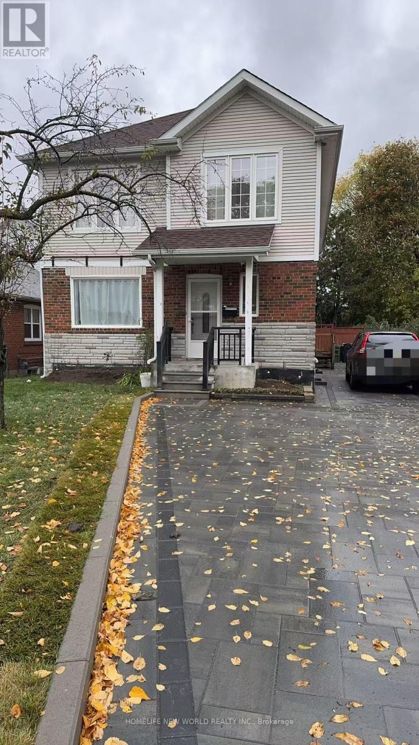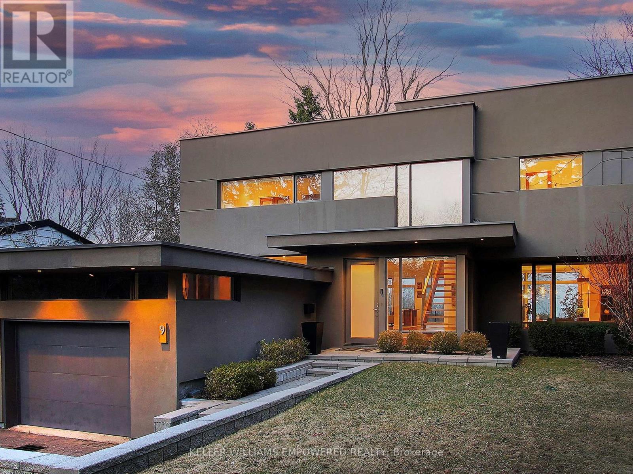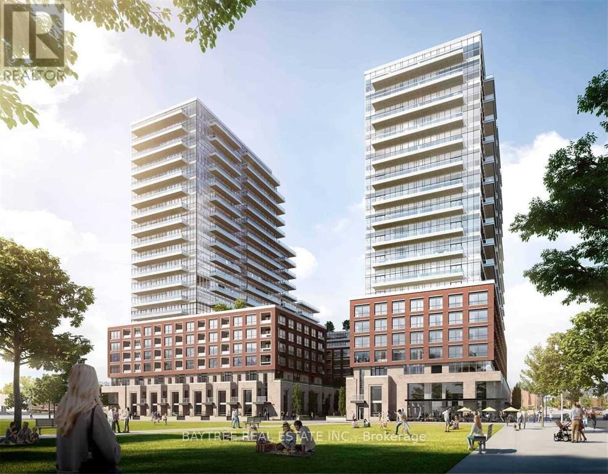3908 - 950 Portage Parkway
Vaughan, Ontario
Transit City 3! Embrace the convenience of living in Vaughan's master-planned mega community. Enjoy proximity to Walmart, Costco, Winners, Chapters, and top dining spots like Dave & Busters, Earls, La Paloma, and Burger Priest. Plus, you'll be just minutes away from Woodbridge Square and Vaughan Mills. Transit City 3 offers premium amenities including an outdoor pool, fitness center, and a party room, providing both relaxation and recreation options at your fingertips. The TTC subway station makes commuting effortless, and YMCA and community park will further enhance the lifestyle of this vibrant community. (id:60365)
# Main - 283 Taylor Mills Drive N
Richmond Hill, Ontario
Welcome to a Charming, Well-Maintained Home in the Heart of Crosby! This bright and inviting property offers a spacious 3-bedroom, 2-bath main floor with an open-concept layout and large windows that fill the space with natural light. Enjoy an expansive pie-shaped backyard-perfect for family fun-complete with a fenced-in inground pool for summer enjoyment. Situated in the highly sought-after Crosby community and within the coveted Bayview Secondary School district, this home offers unbeatable convenience and top-tier education. A fantastic opportunity in one of Richmond Hill's most desirable neighborhoods! (id:60365)
4208 - 8 Water Walk Drive
Markham, Ontario
Beautiful & Modern 1 Bedroom + Den in the Heart of Downtown Markham. Located in one of Markham's newest luxury buildings, this bright and functional unit offers a spacious open-concept layout with a north-facing balcony. The den is large enough to be used as a second bedroom. Features include a generous primary bedroom, a 4-piece bathroom, and a contemporary kitchen with quartz countertops and a large island. Prime location steps to Whole Foods, LCBO, gourmet dining, VIP Cineplex, GoodLife Fitness Downtown Markham, and Main St. Unionville, public transit at the door, with easy access to Hwy 404 & 407. Extras: Fridge & Dishwasher, Glass Cooktop/Oven, Hood fan & Microwave. Stacked Washer & Dryer. All Existing Window Coverings & Light Fixtures. One Parking & One Locker Included (id:60365)
68 Inverness Way
Bradford West Gwillimbury, Ontario
Nestled In One Of Bradford's Most Prestigious Enclaves, 68 Inverness Way Offers Elegance & Tranquility. Just Shy Of 3,000 Sq Ft, This 7-Year-Old Home Sits On A Premium Oversized Lot, Overlooking The Serene Uniloc Landscaped Patio, Backyard Oasis & Greenspace. Complete W/ A Shed, Gas Line, And Gazebo. The 16-Foot Wrought Iron Fence Has An Opening To Drive Through. Premium Soffit Lighting, Double Doors, R/I Bath In Basement, Cold Cellar & A Separate Entrance To The Basement. The Insulated Garage Includes An Electric Heater. Featuring 10 Foot Ceilings On The Main Floor, Upgraded Oversized Windows, High-End Light Fixtures, Zebra Blinds, Oak Stairs W/ Iron Pickets, Oak Floors Throughout, & A Gas Fireplace. The Fully Upgraded Kitchen Will Make Cooking And Entertaining A Dream. The Oversized Centre Island & Elongated Counters Are Quartzite, Which Is One Of The Most Durable And Heat-Resistant Natural Stones. Extended Two-Tone Oak Cabinets Withwaterfall Glass Niches. Premium Kitchen Aid Appliances And A Custom Fan Unit, Custom Glass Backsplash & 13x13 Porcelain Tiles; This Kitchen Has Been Upgraded From Top To Bottom. Walk-Out To The Covered Porch (Built By Builder) From The Kitchen And Easily Entertain In Rain Or Snow. Featuring Four Spacious Bedrooms, Four Bathrooms, And Custom Built-Ins Throughout. The Grand Primary Bedroom Features A Large Walk-In Closet, Electric Fireplace & A 5 Piece Ensuite With An Oversized Tub. The Must-See Upper-Level Laundry Room Has Been Upgraded W/ Caesarstone Counters & Custom Cabinets. This Home Comes With A 3 Stage Water Softener System W/ H20 By UV. Includes 4 Nest Cameras And A Doorbell Camera. Every Inch Of This Home Has Been Upgraded & Taken Care Of Meticulously. This Move-In Ready Home Is Close To So Many Amenities, Hwy 400, Public Transit, State Of The Art Community Centre, Public Library, Schools, Parks And Future Bradford Bypass. (id:60365)
10449 Islington Avenue
Vaughan, Ontario
A two-bedroom apartment nestled in the picturesque Village of Kleinburg. Located on the upper level with a separate entrance and a private outdoor space. Each bedroom features ample closet organizers, while the entire apartment is elegantly adorned with hardwood flooring. Conveniently situated, a laundry suite is conveniently located in the apartment. Kleinburg boasts an array of captivating attractions, including renowned restaurants and a vibrant shopping district. (id:60365)
37 Tucker Court
Aurora, Ontario
Tucked away in a gated community backing onto serene, forested views! Elegance, comfort, and logistical ease blended into 2,318 sq. ft. of above-ground living space with finished lower level. A charming interlocking driveway, with space for two cars, leads to a spacious front porch-perfect for morning coffees or an evening beverage. Step inside to a grand double-door entry and spacious foyer highlighted by a stunning stone accent wall. The open-concept living area boasts cathedral 17-foot ceilings, a stone feature gas fireplace, oversized windows with southeastern views filling the space with natural light. Overlooking the living room is a stylish kitchen complete with stone countertops, stainless-steel appliances, a centre island with breakfast seating, and a bright eating area with a walk-out to the backyard deck. The dining room with crown moldings is the perfect opportunity to host large gatherings and intimate dinners. The main floor features the spacious primary bedroom flooded with natural light, 5-piece ensuite bathroom retreat, and walk-in closet for logistical ease. Upstairs, you are greeted by an open area that can be transformed into a space that suits your lifestyle as an office space or convert to a fourth bedroom with its own ensuite bathroom. The second and third bedrooms offer plenty of natural light and both share a 4-piece ensuite bathroom. The fully finished lower level can be utilized in a wide variety of ways, offering potential for recreation, games, and office space. This home is the perfect spot in Aurora for tranquility, offering a multitude of amenities within a 10-minute drive, and only 20 minutes within shops and restaurants in the neighbouring areas of Richmond Hill, Newmarket, and King City. Video and audio may be on during viewings. (id:60365)
90 Humberview Drive
Vaughan, Ontario
This home intertwines nature, architectural interest, and practical living seamlessly letting you live your ultimate lifestyle. A paradise backyard is created with a natural backdrop of the Humber River and meticulously crafted upper and lower entertainment areas boasting Muskoka Armour Rock boulders, stone walkways, outdoor speaker system, beautiful night lighting, and outdoor Cabana with facilities, change room with kitchenette! The home itself is approximately 6,000 square feet on the first and second floor alone, with approximately 2,500 square feet of finished lower level allowing for the perfect blend of show stopping architecture, creating "wow" factor for guests to enjoy, and practical living with your family allowing for separate spaces to find privacy and intimate spaces to bond. Upon entry the floating staircase provides a "sneak peek" of the Humber River views, awaiting you and drawing you into the Great Room which boasts double level ceiling height and fantastic views. Enjoy quiet time in your living room, as it has a double-sided fireplace. The kitchen is the perfect heat of the home with plenty of space, walk-out to rear grounds and workstation area. The first-floor study offers the perfect place to work with floor-to-ceiling built-in shelving and desk. The primary bedroom is the perfect getaway with fireplace and five-piece ensuite for you to unwind. Supporting bedrooms are all sizable with great ceiling heights and an abundance of natural light flooding into them. The lower level is a perfect getaway for your family and friends. Walk out to the rear grounds makes it easy to entertain and provides you with an additional level, and an abundance of natural light and views of your resort like backyard. Furniture Depicted in the Virtually Staged Photographs will not be Provided. Video may be on during viewings. (id:60365)
352 Uxbridge Pickering Townline
Uxbridge, Ontario
MOTIVATED SELLER*** 21 Acres Country Retreat - Escape To The Best Of Country Living! ***Tree Lined Drive Welcomes You In This Serene Property Surrounded By A Natural Border Of Trees Offering Peace & Privacy. Enjoy This Solid 3 Bd Bungalow w. Finished basement & 2nd Kitchen & 3 Pc Bath-- Perfect For Extended Family Or In-Law Potential. A Sunroom Addition Gives You Extra Living Space. A LARGE BARN Has Hydro & Water, 7 Box Stalls + Open Area For Many Uses: Landscaper, Equipment Storage Or Grow Your Own Vegetables Or Keep Your Own Animals. Whether Your Seeking A Hobby Farm, Or A Nature Lover's Retreat - THIS PROPERTY IS A GET-AWAY FROM THE BUSY CITY LIFE! (id:60365)
3206 - 4015 The Exchange
Mississauga, Ontario
Welcome to this stunning & brand new 2-bedroom, 1-bathroom condo perfectly situated in the vibrant downtown core of Mississauga. Located just steps from Square One Shopping Mall, Celebration Square, Kariya Park, and countless restaurants and amenities, this unit offers the ultimate urban lifestyle. Featuring a bright and spacious open-concept layout, the modern kitchen blends seamlessly with the dining area and living room, creating an ideal space for entertaining. Laminate Floor Throughout. The living area boasts a large window that fills the home with natural light. The generously sized bedroom includes a large closet and expansive window, providing both comfort and functionality. Enjoy being at the center of it all walking distance to parks, public transit, the library, and cultural attractions. (id:60365)
Basement - 50 Guild Hall Drive
Toronto, Ontario
Renovated Three Bedroom Basement Unit In *** Desirable Wexford Area***. 1 Living Room 1 Kitchen 1 Parking, Separate Entrance. Walking Distance Away From Ttc, Shopping & Schools. Mins To Hwy401,404,Dvp (id:60365)
9 Fenwood Heights
Toronto, Ontario
Discover this exceptional lake-view residence, where contemporary design meets serene natural beauty. This stunning home features a sleek open-concept layout, accented by expansive windows and multiple walkouts, showcasing unobstructed views of Lake Ontario and lush conservation land. From the moment you step into the grand foyer with soaring 18.5-foot ceilings, a statement chandelier, oversized marble slab flooring, a two-storey window, and a custom Walnut guest closet you'll be captivated by the sophisticated details throughout. The main level is an entertainers dream, offering a seamless flow between the spacious living, dining, and family rooms, all adorned with pot lights and rich Walnut flooring. The chef-inspired kitchen is the heart of the home, boasting a dramatic waterfall island with Stone countertops, seating for four, and custom pull-out organizers. This space opens directly to multiple outdoor entertaining decks, perfect for hosting or relaxing while enjoying panoramic views. Ascend the striking open-riser Walnut staircase, framed with glass railings and stainless steel handrails, to find a luxurious primary retreat. The serene primary suite offers a private sanctuary, complete with its own balcony, window wall with lake views, a custom dressing room with skylight and extensive cabinetry, and a spa-like ensuite featuring heated floors and serene conservation views. The fully finished walk-out lower level adds even more space to unwind, with a large recreation room featuring heated floors and direct access to the beautifully landscaped rear grounds. Enjoy quiet evenings around the firepit or take advantage of the convenient access to the upper decks, seamlessly connecting indoor and outdoor living. This exceptional property offers the rare combination of modern luxury, privacy, and spectacular natural surroundings perfect for those who love to entertain or simply soak in the beauty of the outdoors. Video and audio may be on during viewings. (id:60365)
334 - 33 Frederick Todd Way
Toronto, Ontario
Welcome to the Residences of Upper East Village, a new addition to the vibrant Leaside neighbourhood! 1 bedroom east-facing units offer a fresh, modern living experience, with laminate flooring throughout, built-in kitchen appliances, and sleek modern finishes. Featuring ensuite laundry and high-speed internet (included), this functional layout is perfect for everyday living.Enjoy the convenience of a dedicated concierge desk and direct access to the LRT line, putting you just minutes from the best that Leaside has to offer. Sunnybrook Park is also nearby, providing a tranquil escape amidst the city.The building amenities include a fitness center, party room, and outdoor terrace - ideal for both relaxation and entertaining. Be among the first to enjoy this freshly finished, never-lived-in condo, available for move-in starting January 1st. (id:60365)

