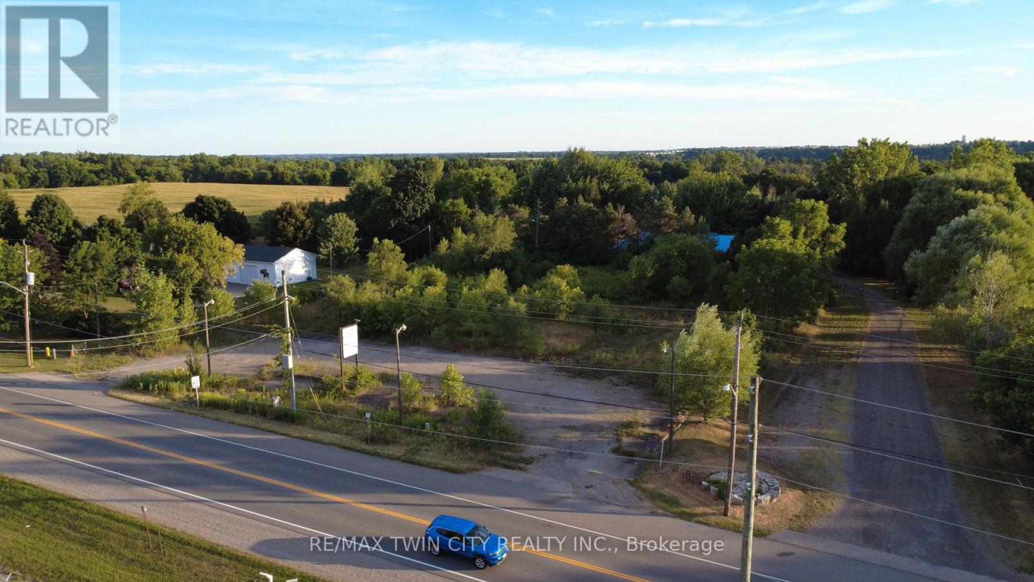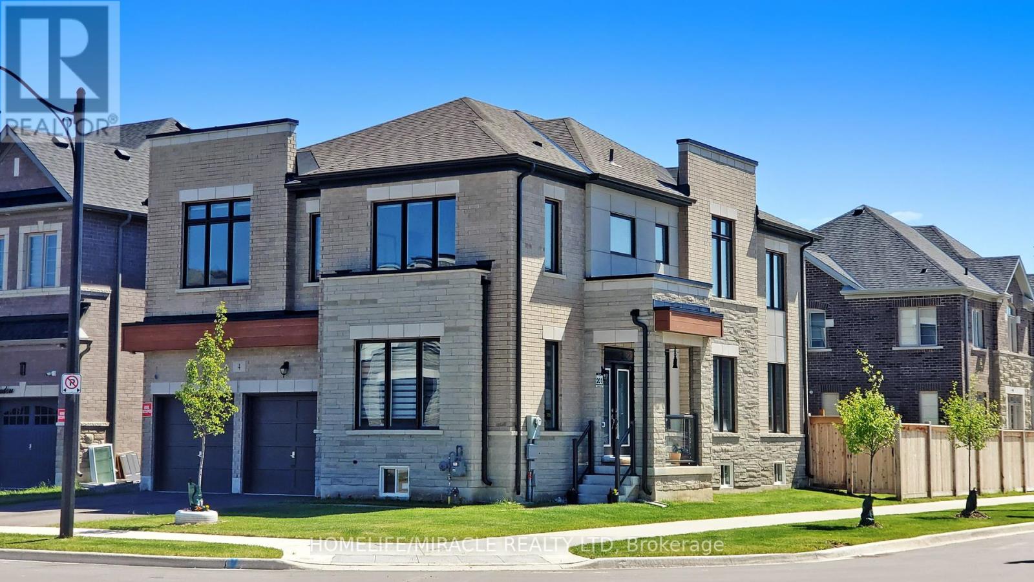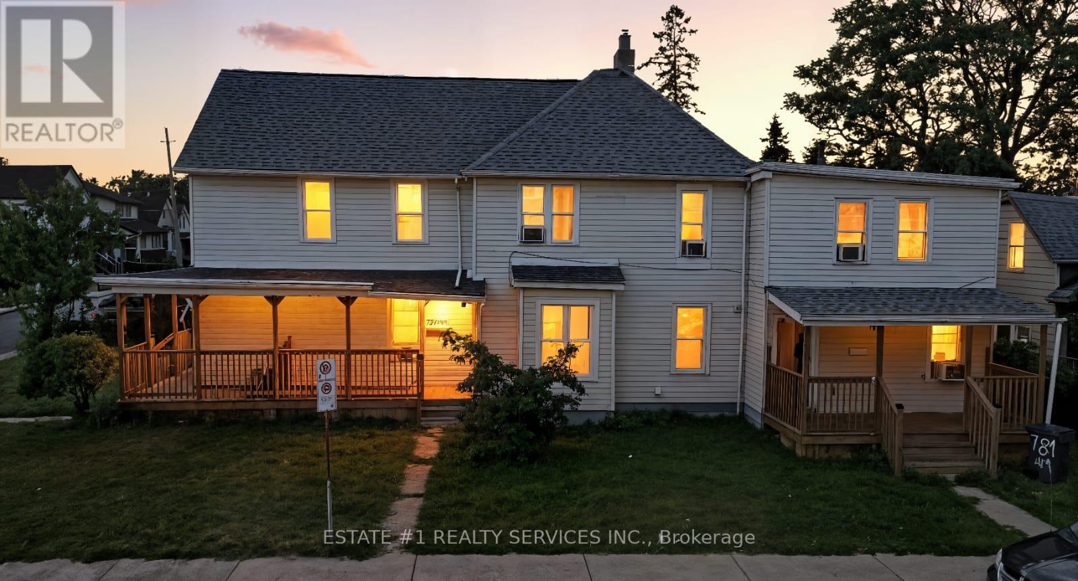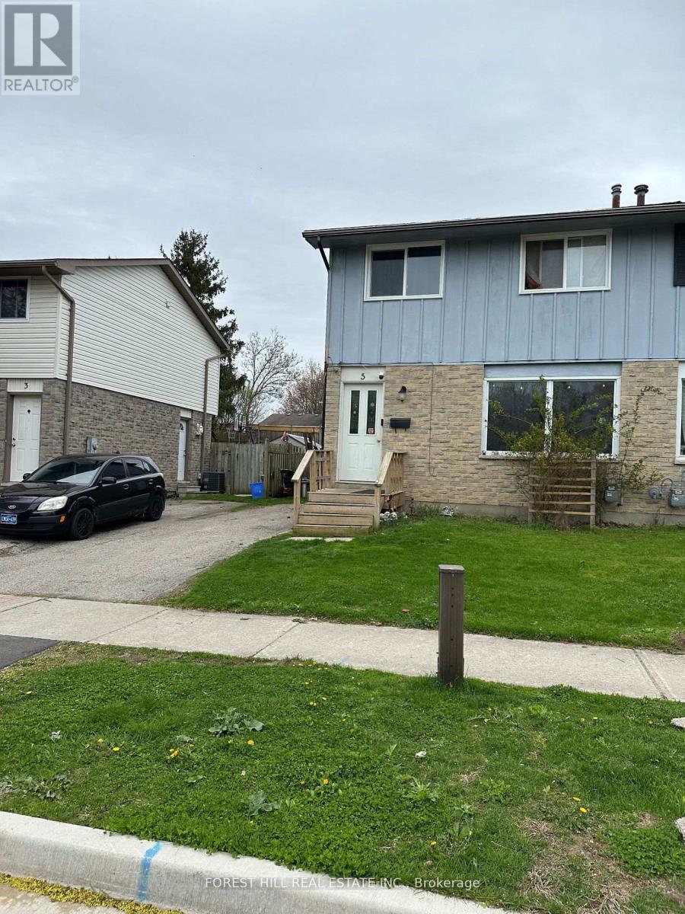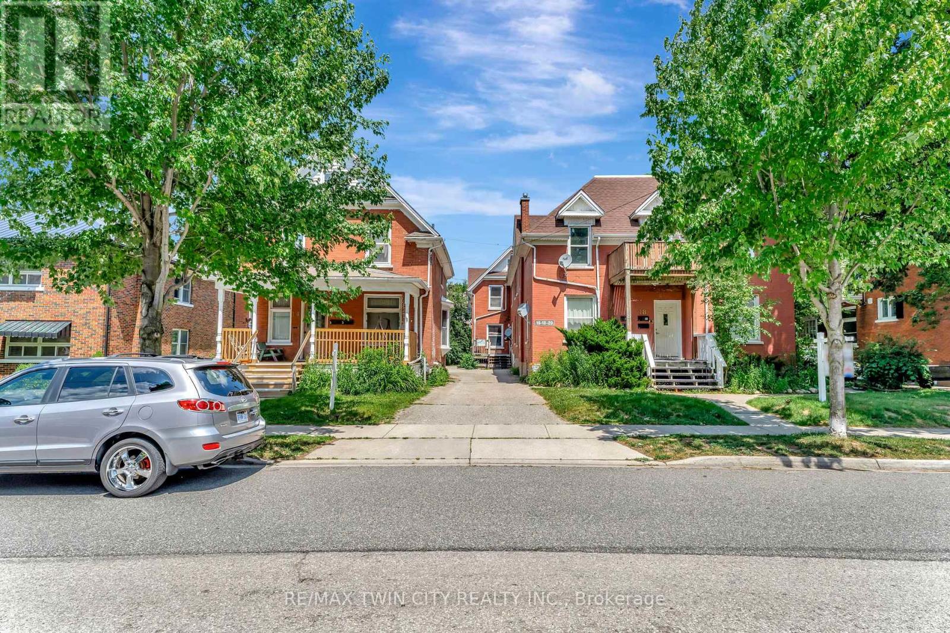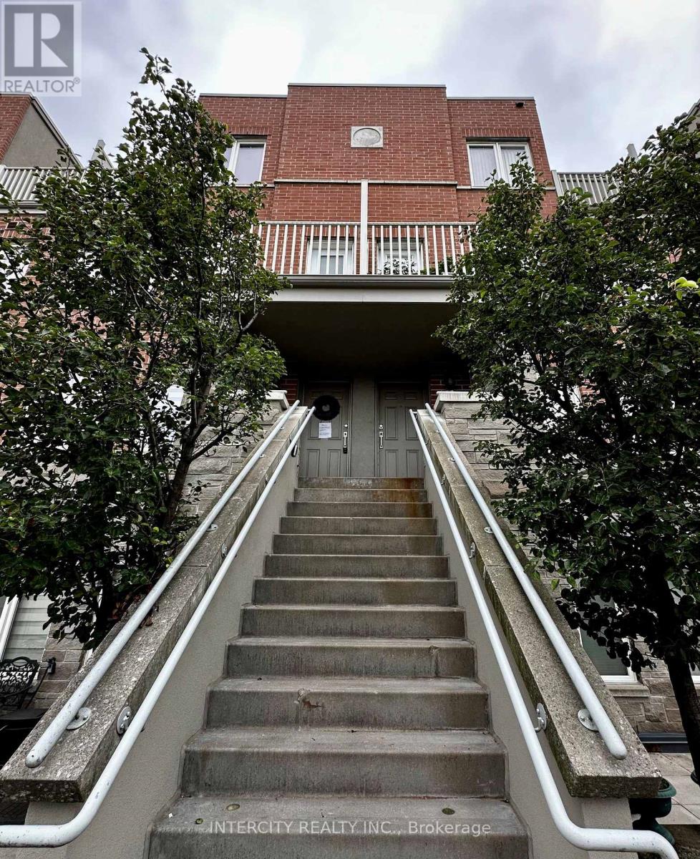2810 - 20 Richardson Street
Toronto, Ontario
Rare Corner Suite with 2 Parking & 2 Lockers! Welcome to Suite 2810 at Lighthouse East, a sun-drenched, fully upgraded 2-bedroom corner unit in one of downtown Toronto's most exciting new neighbourhoods: the East Bayfront. Just steps from Sugar Beach, the waterfront Promenade, & miles of running & biking trails, this sleek urban retreat offers a calmer lakeside lifestyle with unbeatable proximity to the Financial District, Distillery District, George Brown College, & the St. Lawrence Market. Loblaws is right next door, & the Gardiner Jarvis exit is moments away for stress-free driving. This is urban convenience without compromise & its only getting better with the massive, 200-hectare Don Valley Port Lands revitalization now underway. Inside, you'll find beautifully upgraded living space with real hardwood floors, upgraded solid-core sound-reducing doors, modern lighting, Miele appliances, & custom roller blinds. The well-designed split-bedroom layout maximizes privacy, while floor-to-ceiling windows bathe the living space in natural light & open onto a nearly 300 sq ft wraparound balcony with panoramic views of the lake, city skyline, & future Don River Parklands. Bathrooms are finished with sleek tiling & built-in soap niches. LED lighting & smooth ceilings throughout add contemporary elegance.Two side-by-side parking spaces on P2 near the elevators & two side-by-side lockers (just steps away from the parking spaces) make this offering truly rare especially in downtown Toronto. Residents also enjoy access to the exclusive Spotlight Club, offering 5-star amenities: a fully equipped gym, tennis/basketball court, rooftop deck with BBQs, party room, theatre, community garden plots, craft studio, & more. Stylish, smart, & exceptionally located this is a standout suite in one of Toronto's most vibrant new communities. 2nd parking + locker rented ($320/mo total), assumable/cancellable on closing. Opportunities like this don't last. Come see it before its gone! (id:60365)
707 - 51 Harrison Garden Boulevard
Toronto, Ontario
Introducing the Mansions of Avondale, This bright and well kept 2 bedroom Unit is in a LOW RISE building with Full Amenities. Features an open Concept design for maximum functionality. Conveniently Located near Subway/Highway Access. Shopping & Entertainment steps away! Maintenance Fee Covers All Utilities. Close to Top-Rated Schools, Earl Haig Secondary School , Cardinal Carter Academy for the Arts, Security guard/Concierge/Indoor Pool/Jaccuzi, Gym, Sauna, Outdoor BBQ Area, Modern Party Rm + "Guest Suites" and ample Visitor Parking! COMES WITH 1 PARKING + 1 LOCKER. (id:60365)
40 Paris Road
Brant, Ontario
Premium Commercial Land Lease Opportunity in Paris, Ontario 40 Paris Road. Seize the chance to establish your business in one of the most strategically located areas of Paris, Ontario. This 1.26-acre parcel of commercial land offers approximately 200 feet of prominent frontage on a busy roadway, ensuring maximum visibility and exposure to constant vehicle traffic. Zoned C3, the "Shopping Centre Commercial" designation in Brant County, allows for a versatile range of uses including retail stores, service establishments, offices, restaurants, cafés, financial institutions, medical clinics, pharmacies, personal services, supermarkets, department stores, fitness centers, entertainment venues such as cinemas, and related accessory structures. This location is ideal for businesses seeking high visibility and accessibility in a thriving community. Its strategic position on a major thoroughfare means your business will benefit from significant vehicle flow, making it an excellent choice for retail outlets, offices, or mixed-use developments that rely on visibility and convenience. With easy access from main roads and potential for ample parking, the site is designed to support high customer and employee flow, attracting a broad customer base. Surrounded by a vibrant mix of local businesses, residential neighborhoods, and natural attractions, this area continues to grow, attracting new residents and visitors. This makes it a prime location to increase your brand visibility, generate sales, and build a strong community presence. Whether leasing for a retail store, office, or service business, or developing a multi-use facility, this site offers the perfect foundation for your next venture. Take advantage of this exceptional opportunity to position your business in a dynamic, accessible, and highly visible setting in Paris. (id:60365)
1005 - 652 Princess Street
Kingston, Ontario
Welcome To This Bright And Modern 1-Bedroom Condo Located In The Heart Of Downtown Kingston. Fully Furnished And Move-In Ready, Just Steps From Queens University. Enjoy An Open-Concept Layout Featuring Large Windows, Sleek Modern Finishes, Stainless Steel Appliances, In-Suite Laundry, And An Abundance Of Natural Light. Whether You're Relaxing Or Studying, This Condo Offers The Perfect Blend Of Comfort And Convenience. Building Amenities Include: Fitness Centre Rooftop Patio With Stunning Views Secure Entry Study Lounges Walk To Shops, Restaurants, Public Transit, And CampusAll Just Minutes Away. 2 Lockers, One Locker Combined With Parking. (id:60365)
4 Zimmerman Gardens
Hamilton, Ontario
Executive 2 storey Corner Lot, Modern Elevation 4 Bed & 4 Bath, 3125 Sq Ft, home in the heart of Water down. Exquisite Taste is Evident on main floor with Stunning Family Room W/Gas Fireplace & Large Windows, Office, Living/Dinning room, Chef-Inspired Kitchen With Wall-To-Wall Cabinetry, Large Quartz Centre Island. Stained Oak Staircase. 9 Feet Ceiling, hardwood Floor on main floor & upgraded laminate on 2nd floor, Pot lights, Upcoming Fenced backyard, Unfinished large basement. The Master Bedroom with 5 Pc Ensuite, walk-in closets, while 3 other bedrooms have attached washrooms, 2nd floor Laundry, Central Vacuum, Water softener, Humidifier, Upgraded Ethernet Wiring & access points for cameras/Internet. Your New Home Awaits Your Arrival. Must See (id:60365)
781 Church Street
Windsor, Ontario
ATTENTION INVSTORS !! Welcome to 781 Church St, Windsor a fully legal fourplex with $6,750/mo income! Featuring 23-bdrm & 21-bdrm units: Unit 1 (3-bdrm) $2,300/mo, Unit 2 (3-bdrm) $2,150/mo, Unit 3 (1-bdrm) $1,200/mo, Unit 4 (1-bdrm) $1,100/mo. All AAA tenants, sep. hydro, freshly painted in all 4 units, recent upgrades incl. new $25K roof and 3 updated kitchens. Option for vacant possession or as-is rented. Prime location across from school, near hospital, Univ. of Windsor, St. Clair Downtown, casino, riverfront, shopping & transit. A turnkey, cash-flowing investment with upside! (id:60365)
96 Crimson Mill Way
Toronto, Ontario
Fully Renovated Luxury Townhome for Lease in Prime Bayview & York Mills!This beautifully updated, move in ready executive townhome offers nearly 2,400 sq.ft. of stylish living space with 4 bedrooms and 4 bathrooms (3 full + 1 powder). Bright and spacious south-facing main floor features open-concept layout, floating spiral staircase, and modern open-riser design perfect for living, working, and entertaining.Enjoy a large chefs kitchen with German-made cabinetry, granite countertops, and premium appliances: Wolf gas cooktop, Amana counter-depth fridge, built-in KitchenAid double oven & convection microwave, Miele dishwasher, instant hot water tap, garburator, and more.Second floor offers generously sized bedrooms including an oversized primary suite with walk-in closet and a renovated 4-piece ensuite. Basement includes a 4-piece bath, rec room, and German-made Murphy bed ideal as guest suite, office, or TV room.Top-rated school district: York Mills Collegiate, Harrison PS, EE Jeanne-Lajoie, Claude Watson School for the Arts, Bayview Glen, Crescent School, and more.Close to TTC, Hwy 401 & DVP, Sunnybrook and North York General Hospitals, Shops at Bayview/York Mills Plaza, Granite Club, restaurants, and parks. (id:60365)
5 Denlaw Road
London North, Ontario
Excellent investment opportunity awaits for both first time buyers or investors located in a family-friendly neighbourhood of North London. This large semi-detached offers the perfect setup for multigenerational living along with a separate entrance to a fully self-contained lower-level studio ideal for an in-law suite, or home office. Open-concept main floor living and dining areas with a rare 2-piece bathroom & a washer/dryer also on the main floor. Upper level has three spacious bedrooms on the upper level with large windows and generous closet space. Located in a quiet and mature neighbourhood close to Western University, shopping, parks, schools, and major transit routes. (id:60365)
00 Buckslide Rd
Algonquin Highlands, Ontario
Imagine owning a slice of Algonquin Highlands. This pristine, 5.7 acre wooded lot on historic Buckslide Rd is your canvas. Build your dream cottage or home surrounded by nature's beauty. Buckslide Road is municipally maintained. It is just minutes to Kushog Lake public boat launch, as well as access to public portage route to nearby Big Boshkung Lake. Escape the city's hustle and bustle and embrace the tranquil lifestyle of cottage country. This is more than land; it's the foundation of your future memories. Start building your legacy today on Buckslide Road. Don't miss the rare chance to own a piece of this paradise. Did you know that Buckslide Road is named after Daniel Buck, a lumber mill owner who, in 1862, built a timber slide to move logs between the two lakes. He was also Minden's first postmaster in 1860, with the post office in his hotel. Become a part of Halliburton and write your own story! (id:60365)
14-20 Brubacher Street
Kitchener, Ontario
**CAP RATE 6.83% Very strong annual income $196,059.00 can be purchased with property management company in place. DUPLEX + 12-PLEX - ATTENTION INVESTORS! Unique real estate assembly on 14 Brubacher St. (Duplex) and 16-18-20 Brubacher St. consisting of 4 bachelor units, 6 one-bedroom units and 2 two bedroom units sold together. All tenants pay their own hydro with 14 separate hydro meters, newer furnaces, 1 shared washer and dryer at 12-plex and parking for 11 vehicles total. 3 hot water tanks 1 rented and 2 owned. Half of the units have seen upgrades in last couple of years. Ideally positioned in the heart of Kitchener's Central Frederick neighborhood. Located within walking distance of the LRT, & close to the University of Waterloos School of Pharmacy, this area is close to major employers such as Google & the Innovation Centre, & provides easy access to Toronto via the nearby GO Train. The neighborhood is bustling with cultural attractions including Centre in the Square, Kitchener Market, The Museum, Library, & dining options. Its a thriving hub of innovation/growth, further enhanced by Victoria Park & Kitchener Auditorium, adding to the area's appeal. 4 units are currently vacant and can be shown anytime. (id:60365)
206 - 25 Richgrove Drive
Toronto, Ontario
Gorgeous Gem on a desirable neighbourhood, beautiful well kept condo townhouse in a high demand area in Etobicoke. 2 spacious bedrooms, 2 bath, full of natural light facing view and exposure. Stainless steel Fridge and stove, Laminate flooring, Carpet on the staircase, 2 separate balcony to enjoy the views. Close to Public Highways like- 427, 401, QEW, close to top rated school and TTC at your doorstep. (id:60365)



