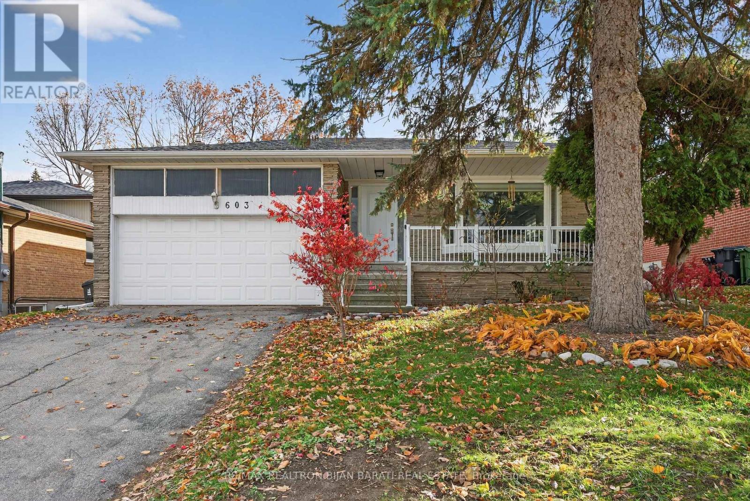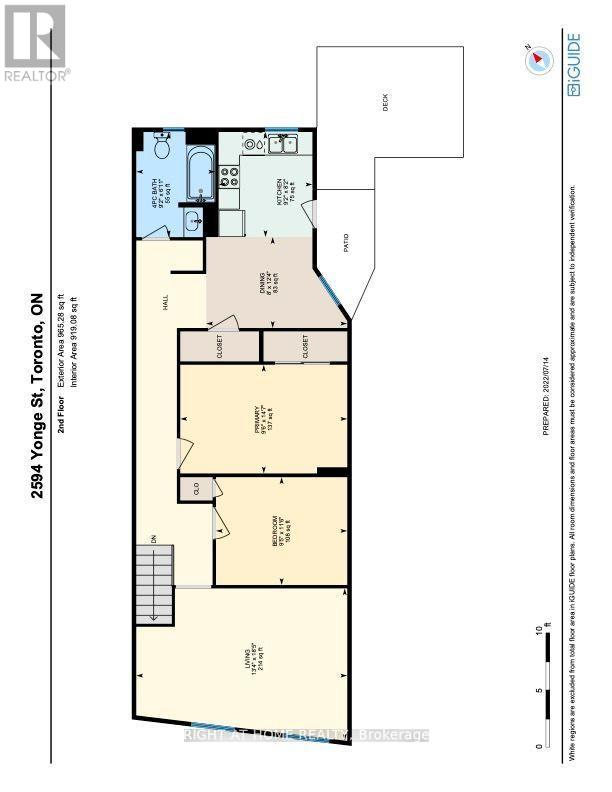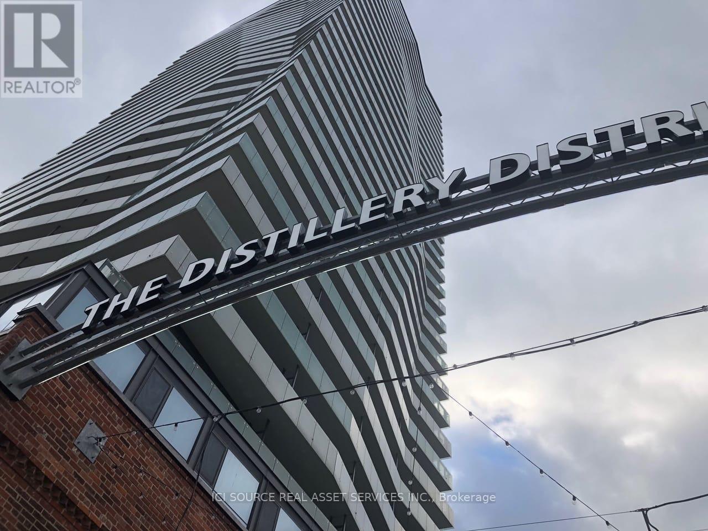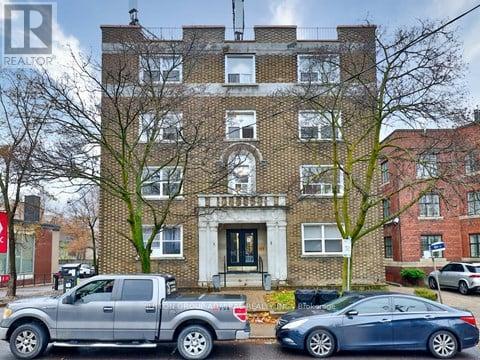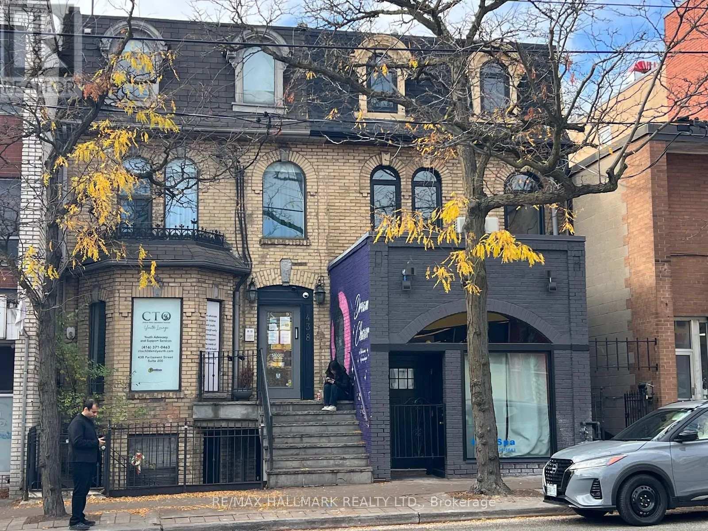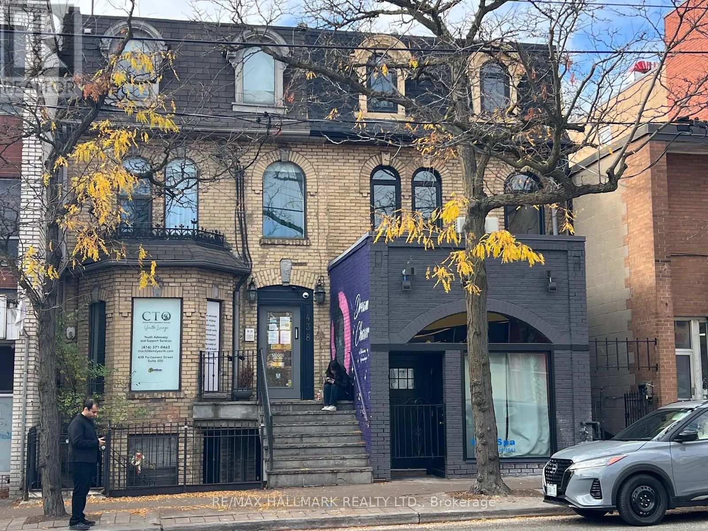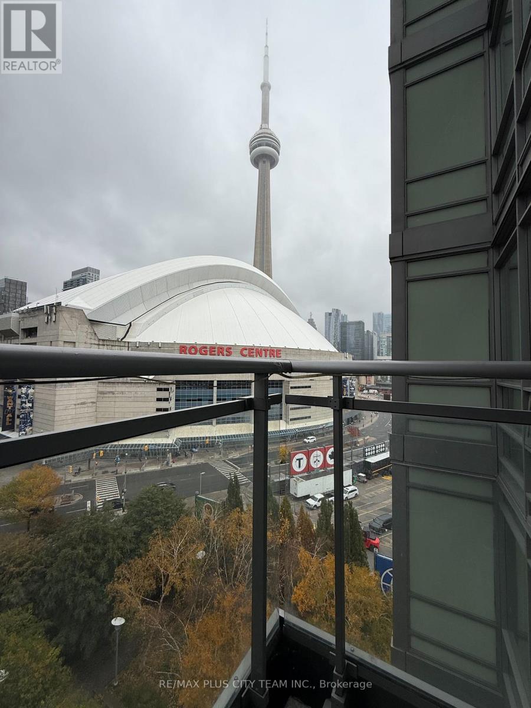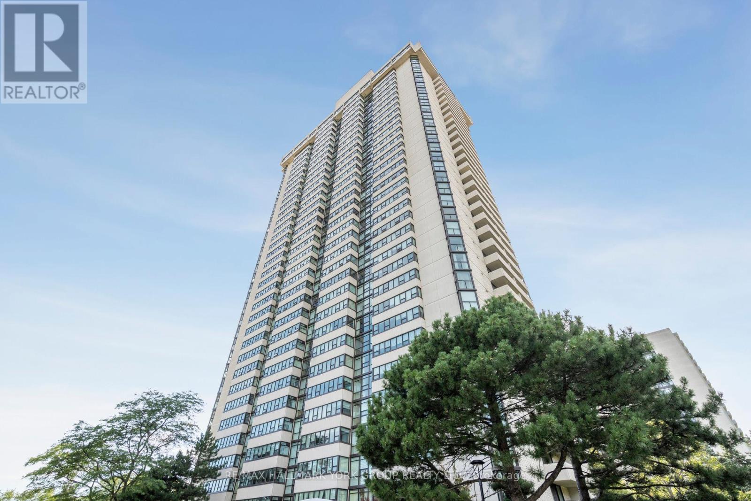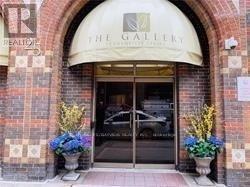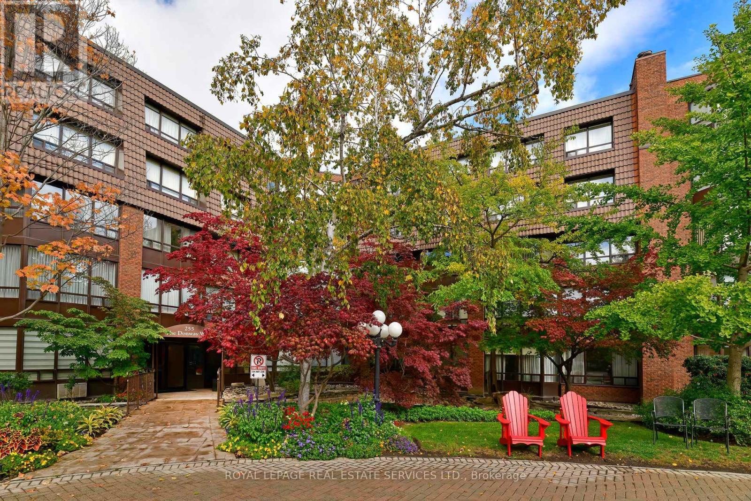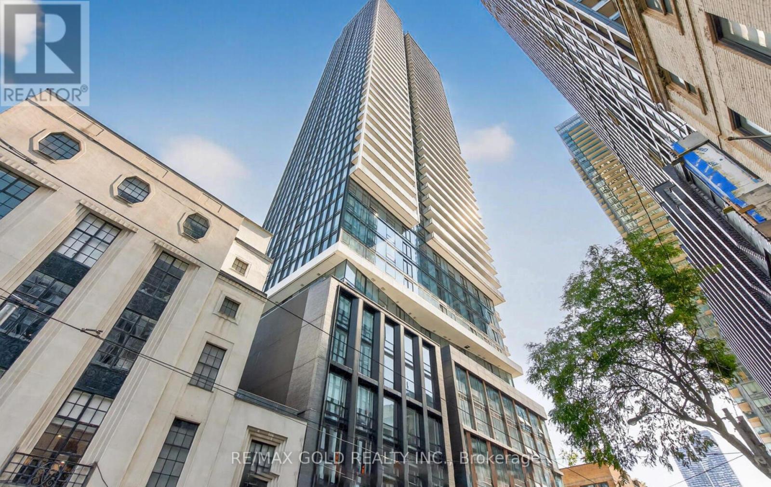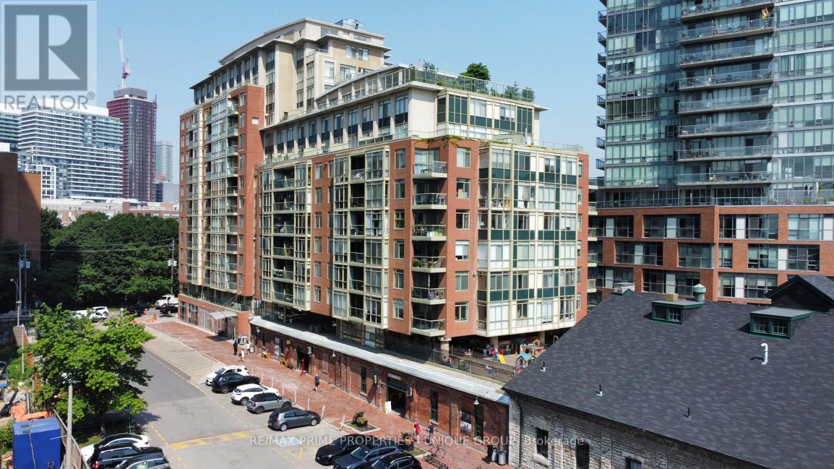603 Cummer Avenue
Toronto, Ontario
Renovated and Upgraded 4 Level Backsplit Home on A Prime Southern Lot In Fantastic Bayview-Woods Neighbourhood! It Features: 6 Bedroom & 3 Bathroom, Renovated Kitchens and Bathrooms, Newer Hardwood Floor Throughout Main, Upper & Ground Floor, Crown Moulding, Lots of Natural Light from Large Windows, Double Car Garages, Newer Furnace (2020) & AC (2023), Tankless Hot Water Heater (2020)! Newer Vinyl Windows! Main Door and Living Room Bay window and Railing for Veranda replaced in 2020! Min Level Includes a Welcoming Foyer, Bright and Spacious Living Room Combined with Dining Room, Renovated Gourmet Kitchen with Newer Cabinets & Black Stainless Appliances (2020 & 2024) and Combined with Breakfast Area Includes a Window and a Cozy Bay window! Upper Level Includes Three Family Size Bedrooms and Two Renovated Bathrooms! Ground Floor Includes a Separate Entrance, Family Room (W/O to Yard), 2nd Kitchen, Reno'd 3 Pc Bath, Side Entrance, 2nd Laundry Room, Plus Lower Level Includes 2 Extra Bedroom with Above Grade Windows, and a Sitting Area for Family Entertainment, Generate A Great Potential of Rental Income (Minor Changes Needed to Convert it to a 2nd Unit with Three Bedroom Apartment)! Fabulous Home (6 Bedroom / 3 Bathroom), Prime Lot, Convenient Location: Steps to Ttc, Ravine, Trails, Park and Close to Go Train, Cummer Shopping Centre, Restaurants, Bank & More! *** Great School: A.Y Jackson S.S, Zion Heights M.S, Steelesview P.S *** Must See to Believe the Value ** (id:60365)
A - 2594 Yonge Street
Toronto, Ontario
Prime Location - In The Heart Of Midtown! This Stunning, Spacious (Over 1000 Sq Ft), Light Filled, Updated Two Bedroom Apt Has It All! An Amazing Open Concept Living/Dining Rm W/ Large Windows. Light filled Bedrooms each with Skylights. Tiled Bathroom W/ Full Bathub Shower & White Quartz Vanity. Kitchen W/ White Quartz Counters, Plenty Of Storage & A Walk-Out To A Shared Rear Deck For Entertaining. Newer Laminate Flooring, & Light Fixtures Throughout! Fantastic Condo Alternative W/ Incredible Shopping, Dining, Cafes, Parks & Transit At Your Front Steps. (id:60365)
316 - 70 Distillery Lane
Toronto, Ontario
Stunning 700 sqf corner unit lots of light in Toronto's historic Distillery district! Windows span the entire living area, bathroom and bedroom! Perfect layout for a young professional or couple. The unit boasts high end finishes, stainless steel appliances, and a stacked front load washer dryer. The Distillery District is filled with shops, restaurants, and a vibrant art scene, and hosts the annual Christmas market! Building amenities include and rooftop pool and hot-tub, exercise room, sauna, media room and library. Tenant to pay hydro, month to month or one year lease, first and last month's rent and key deposit will be required, as well as a credit check, employment letter, and references. Available Feb 1. *For Additional Property Details Click The Brochure Icon Below* (id:60365)
6 - 464 Spadina Road
Toronto, Ontario
Classic Two Bedroom Apartment In Forest Hill. Located in the desirable midtown area, Great Walking Score To Restaurants, TTC & St Clair West Subway Station, Shops, Schools And Much More! Heat & Water fixed at $150 monthly. Hydro extra. Parking Available $149 Monthly. Photos Taken From A Similar Unit & Not Exact. (id:60365)
3 - 440 Parliament Street
Toronto, Ontario
A Victorian Architectural Gem in the Heart of Cabbagetown Neighbourhood, Newly Renovated 2-Bedroom With 2 Full Bath Unit in a Classic Cabbagetown Triplex With *** Breathtaking Views Of Downtown Toronto*** Experience modern living in this fully renovated 2-bedroom suite, nestled in a beautifully restored 3-storey legal triplex in the heart of historic Cabbagetown. The building underwent a major year-long renovation-taken back to the studs with a large addition-making it feel entirely brand new.Renovations include: all new windows and doors, subfloors, hardwood flooring, kitchens, bathrooms, plumbing, separate furnace & A/C for each unit, Huge Wooden Terrace Overlooking Downtown Skyline!!! Several Skylights, stainless steel appliances, 400-amp electrical service and wiring, quartz countertops, custom cabinetry, insulation, drywall, and much more. This thoughtfully redesigned unit offers a perfect blend of heritage charm and contemporary finishes. The open-concept living and dining area features extra-high ceilings, arched windows, and high-end finishes, creating a warm, sun-filled atmosphere. The ultra-sleek kitchen is fitted with stainless steel appliances, quartz countertops, a glass-top stove, pot lights, and overlooks the tree-lined street-ideal for entertaining or relaxed evenings at home. The light-filled primary bedroom features high ceilings, large windows, and double closets. Both bathrooms are luxuriously finished with modern vanities, glass shower enclosures, and soaker tubs. A private ensuite laundry, dedicated furnace and central air, and separate metering for each unit add modern convenience. Located in the heart of Cabbagetown, you're surrounded by boutique shops, cafés, top-rated restaurants, and daily essentials-including a major grocery store just a 2-minute walk away. Streetcar access is right at your doorstep, with downtown Toronto, hospitals, green spaces, and the Financial District only minutes away. Includes: 1 parking space via laneway. (id:60365)
2 - 440 Parliament Street
Toronto, Ontario
A Victorian Architectural Gem in the Heart of Cabbagetown Neighbourhood, Newly Renovated 2-Bedroom + Den / 2-Bath Unit in a Classic Cabbagetown Triplex, Experience modern living in this fully renovated 2-bedroom plus den suite, nestled in a beautifully restored 3-storey legal triplex in the heart of historic Cabbagetown. The building underwent a major year-long renovation-taken back to the studs with a large addition-making it feel entirely brand new.Renovations include: all new windows and doors, subfloors, hardwood flooring, kitchens, bathrooms, plumbing, separate furnace & A/C for each unit, large wooden balcony, stainless steel appliances, 400-amp electrical service and wiring, quartz countertops, custom cabinetry, insulation, drywall, and much more. This thoughtfully redesigned unit offers a perfect blend of heritage charm and contemporary finishes. The open-concept living and dining area features extra-high ceilings, arched windows, and high-end finishes, creating a warm, sun-filled atmosphere. The ultra-sleek kitchen is fitted with stainless steel appliances, quartz countertops, a glass-top stove, pot lights, and overlooks the tree-lined street-ideal for entertaining or relaxed evenings at home. The light-filled primary bedroom features high ceilings, large windows, and double closets. Both bathrooms are luxuriously finished with modern vanities, glass shower enclosures, and soaker tubs. A private ensuite laundry, dedicated furnace and central air, and separate metering for each unit add modern convenience. Located in the heart of Cabbagetown, you're surrounded by boutique shops, cafés, top-rated restaurants, and daily essentials-including a major grocery store just a 2-minute walk away. Streetcar access is right at your doorstep, with downtown Toronto, hospitals, green spaces, and the Financial District only minutes away. Includes: 1 parking space via laneway. (id:60365)
1009 - 5 Mariner Trail
Toronto, Ontario
ALL UTILITIES INCLUDED - Welcome to Harbour View Estates, part of the sought-after Concord City Place community. This fully furnished 1-bedroom suite offers a bright and functional open-concept layout, complete with a private balcony and modern finishes throughout. Residents have access to the building's impressive 30,000 sq ft Super Club, offering a full suite of amenities including an indoor pool, basketball court, tennis and squash courts, bowling alley, indoor running track, golf simulator, fully equipped fitness centre, and more. Located next to the Rogers Centre, you're within walking distance to the Financial District, Entertainment District, University of Toronto, Chinatown, and countless restaurants, cafes, and shops. TTC access is just steps away, making commuting throughout the city a breeze. *Unit can be offered as furnished or unfurnished. (id:60365)
107 - 3303 Don Mills Road
Toronto, Ontario
Prestigious Skymark I Ground Floor S.W. Corner Suite With Private, Green Space Patio Off Living Room. Generous Size Rooms. Updated, Eat-In Kitchen With Pass-Thru, Renovated 3 Piece Ensuite Bathroom. Family Room With Walkout, Great For Unloading Groceries. Ensuite Locker And Full Size Laundry. Built-In Cabinets In Living Room With Electric Fireplace. Shows like a model suite. Has a great tenant that would love to stay. Paying $3,300 a month. (id:60365)
1210 - 25 Grenville Street
Toronto, Ontario
Includes Hydro Water and Heat! Heart Of Downtown. AAA location 7 easy and close access To TTC (Suite Partially Furnished!!) Laminate Wood Flooring Throughout. Bright Unit! Close To UofT, Hospital University Heatlh Network, Close to Financial District, Shopping And All Amenities. Perfect For A Business/Medical Professional Intern Students Or Couple. No Smokers Or Pets. Amenities Include Gym, Squash Crt,, Party Room, 24-Hr Concierge & visitors parking .Suite contains , Double Bed, Modern Glass Table +4 Chairs,2 Desks, chair & 4 Stools (id:60365)
320 - 255 The Donway West
Toronto, Ontario
Location! Location! Location! Nestled in the desirable Lawrence & Don Mills neighbourhood. Approximately 1400 sq ft. 2 Large bedrooms, 2 Bathrooms, 2 owned parking spot side by side, Locker and extra storage in the unit. Fireplace, with lots of guest parking indoors and outside, carwash, floorplan. Maintenance fee covers cable and internet. Click to see photographs and virtual tour. Situated within walking distance to the shops at The Donmills, great restaurants, banks, libraries, parks, and scenic trails. Easy access to the 401 and DVP. Truly has it all! (id:60365)
4907 - 89 Church Street
Toronto, Ontario
Welcome to The Saint Minto's newest architectural masterpiece rising in Toronto's coveted St. Lawrence Market district. This brand-new 3-Bedroom Southeast corner suite spans 858 sq. ft. of thoughtfully curated living space where design, function, and breathtaking views converge. From the moment you enter, you are greeted by sweeping, unobstructed panoramas of Lake Ontario and Toronto's iconic Skyline captivating by day and dazzling by night. Floor-to-ceiling windows bathe every room in natural light, creating an airy, modern sanctuary in the heart of the city. Sophisticated Interiors; Contemporary chefs kitchen with a centre island, breakfast bar, stone counters & integrated appliances. Expansive open-concept living & dining areas with seamless sight lines to the lake and skyline. Rich hardwood flooring & a Juliette balcony, enhancing the suites airy elegance. 3 Spacious bedrooms with double closets, including a serene primary retreat with ensuite bath. Versatile third bedroom/home office for modern lifestyles; Ensuite laundry with storage and a premium parking spot . Amenities @ The Saint, every detail is designed to elevate your lifestyle with 24/7 concierge & security Wellness centre with Spa, infrared sauna, meditation & treatment rooms, and Zen Garden ; State-of-the-art fitness centre with yoga and spin studios Japanese-inspired party lounge & private co-working spaces .Its an Address of Distinction Steps from St. Lawrence Market, St. James Park, King Subway, the Eaton Centre, fine dining, boutiques, art galleries, and vibrant nightlife; this residence places you at the crossroads of Toronto's cultural and culinary heartbeat. With front-row views of Lake Ontario and the glittering Toronto skyline, this suite embodies the pinnacle of contemporary urban luxury. (id:60365)
703 - 39 Parliament Street
Toronto, Ontario
Welcome to Suite 703, 39 Parliament Street. If you're looking for the premier location for wheelchair accessible living in Toronto, then this is it! Located in the vibrant and historic Distillery District, this building has on-site attendant care managed by March of Dimes. The building was designed and built to be wheelchair accessible. Suite 703 was customized by the original owner for accessibility. The suite door has a power opener, the open concept living room, dining room and kitchen are easy to navigate. The large west facing floor to ceiling windows overlooks Parliament Square Park and the CN Tower in the distance.The kitchen was updated in 2019 with new cupboards and counter tops. The primary bedroom features a ceiling track and closet. The oversized bathroom also has a ceiling tract leading to the raised bathtub and there is a roll under sink. The suite also has a south facing balcony, hard flooring surface throughout, a separate enclosed den (could be a second bedroom,) ensuite laundry and a large hall closet. (id:60365)

