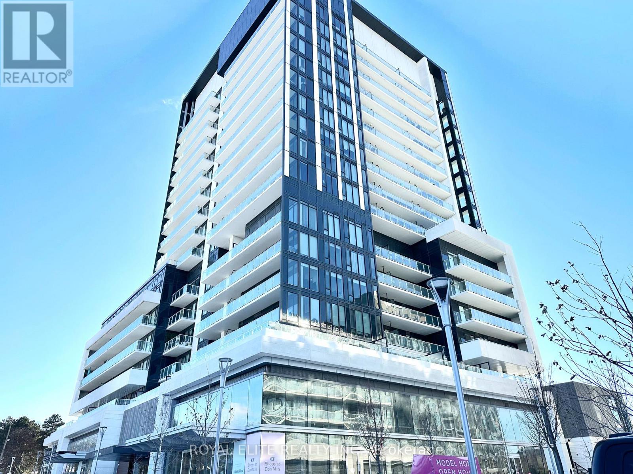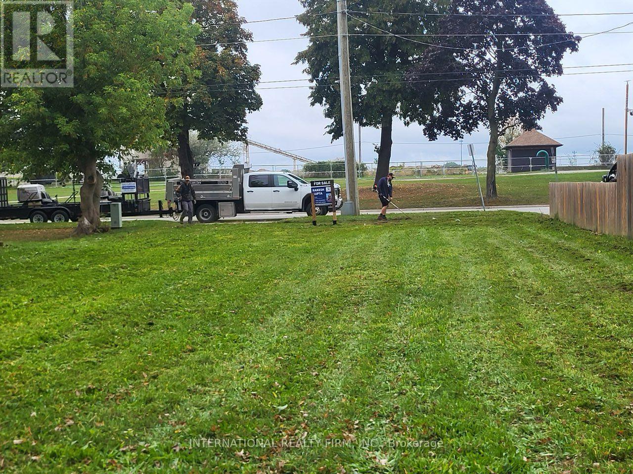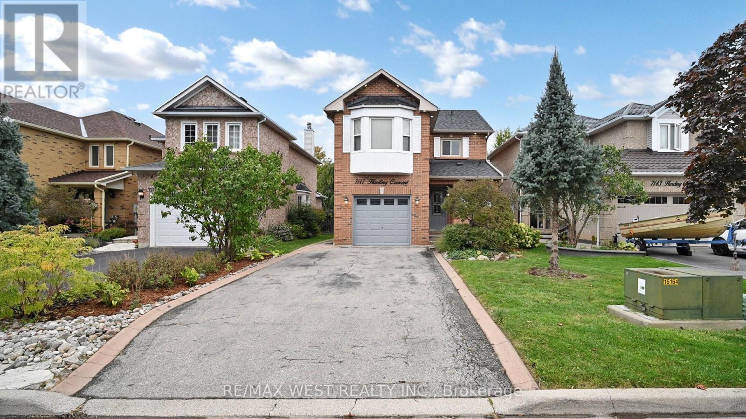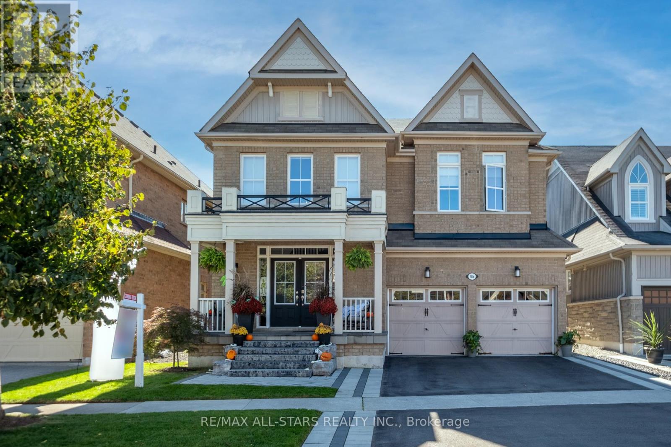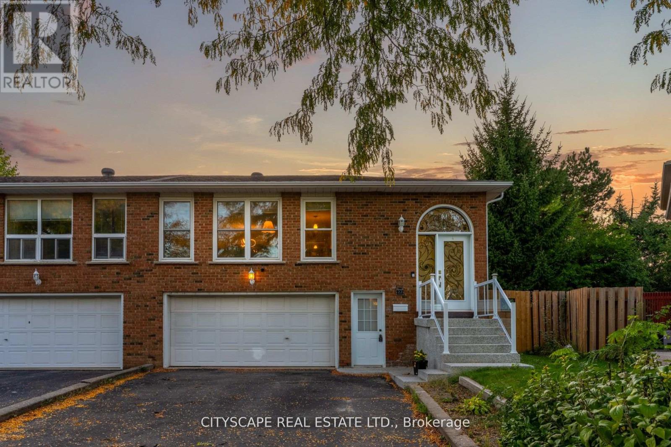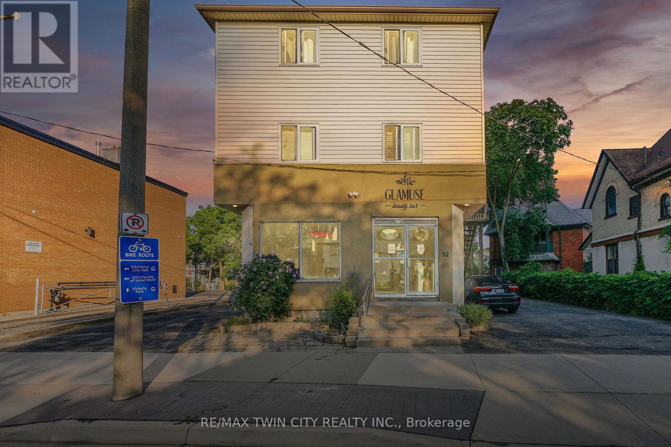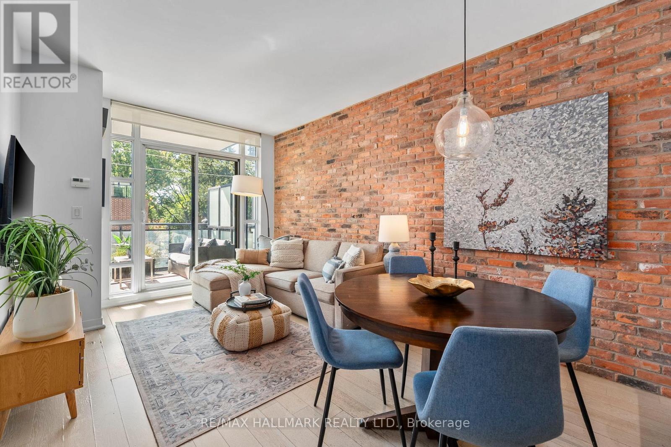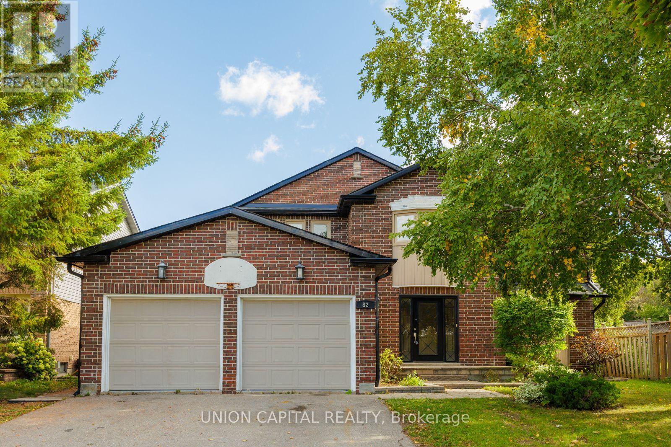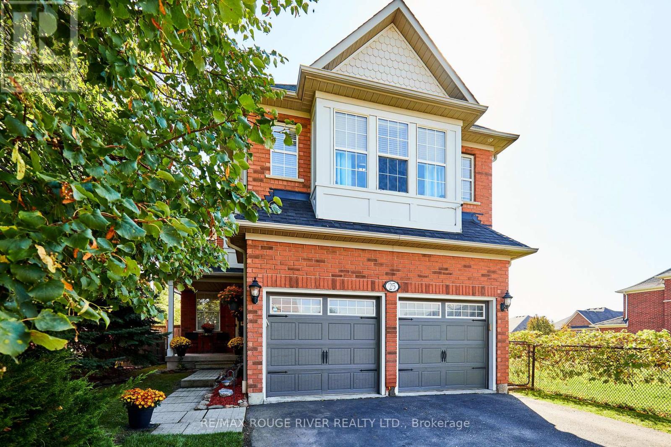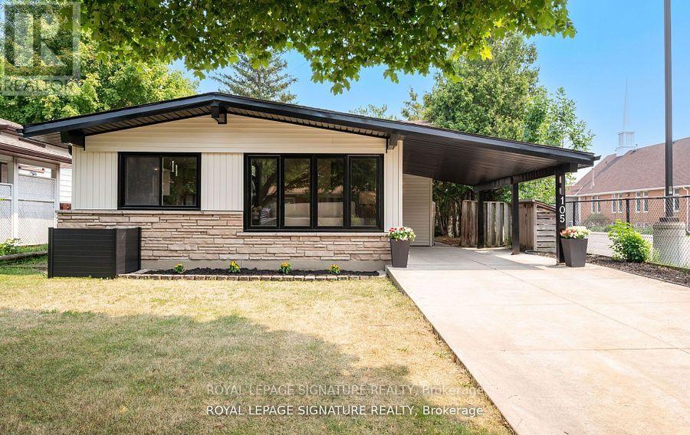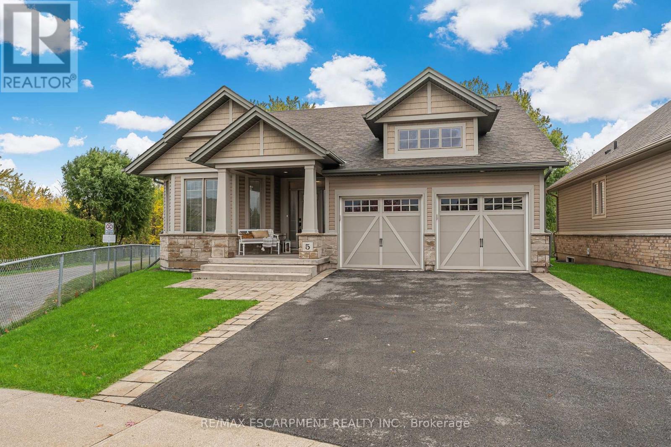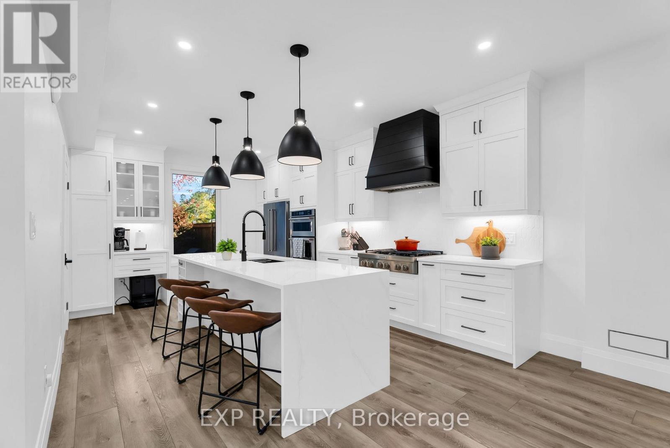535 - 20 O'neill Road
Toronto, Ontario
Conveniently Located At The Shops At Don Mills With Easy Access To Outdoor Mall. This Stunning One- Large Bedroom Offers A bright And Modern Open-concept Layout With A Large Balcony.9-Ft High Ceilings, Exterior Glass Sliding Doors, Mirror Sliders & Closet Doors. In-suite Laundry. Close To Highways Dvp And 401.Amenities Include: 24 Hour Security, Concierge, Gym, Swimming Pool, Party Room, And Much More. (id:60365)
260 Christina Street S
Sarnia, Ontario
Prime development opportunity in the heart of Sarnia's urban core.This deep 46 x219 ft lot (approx. 10,074 sq ft) offers exceptional flexibility under UR4 zoning, which permits low-rise apartments (up to 12 units), townhomes, duplexes, and more. Ideally situated just steps to the waterfront, downtown shops, dining, transit, and parks - making it a perfect location for an infill residential project or long-term investment. Services are available at the lot line, and the size/depth of the property supports multiple site design options. City is very interested in improving the core downtown area and supportive of building more housing. VTB possible for 50% for 6 months. (id:60365)
7147 Harding Crescent
Mississauga, Ontario
Absolutely Stunning 3 Bedroom Home! Located in a Prime Area with Top Rated schools, parks, shopping, highways, and the GO Station all nearby, this home is a must see! Beautifully maintained, this home offers a bright, open-concept main floor with oak hardwood throughout. The Custom Kitchen features Quartz Countertops, a large island, under cabinet lighting, upgraded stainless steel appliances, and a walkout to a deck overlooking a beautifully landscaped backyard. Enjoy the warmth on the main floor's woodturning fireplace. The professionally finished basement is complete with pot lights, a gas fireplace, and a stylish3- piece bathroom. The spacious primary bedroom boasts a walk-in closet and an updated 4-piece ensuite. This home is a must see! (id:60365)
45 Jarrow Crescent
Whitby, Ontario
Welcome to your Dream Home! This Beautiful All Brick 3000+ Sq Ft Home Located on a Highly Sought after Quiet Crescent in the heart of High Demand Brooklin! Many Luxurious finishings throughout including: Incredible grand entrance foyer with vaulted ceiling and 2 closets, Main Flr Office With Waffle Ceiling, Formal Living/Dining, Family Sized Kitchen With Beautiful Island, Ss Appliances, Granite Counter Tops, & Large Eat-In Area With W/O To Yard. Large Family Room Over Looks The Kitchen & Features Cozy Gas Fireplace, Waffle Ceilings & Many Large Windows bringing in tons of Natural Light. 2nd Flr Offers Large Primary With Tray Ceiling, Massive double W/I Closet With B/I Organizers & 5 Piece Ensuite With Large Glass Shower & Separate Soaker Tub. All Bdrms Are Great Sizes With Jack & Jill Bath between 2nd & 3rd Bedrooms & 4 Piece Ensuite Off Of 4th Bdrm. Huge Double Linen closet & Upstairs Laundry w/ Sink! Huge Finished Basement that includes Three separate double closets great for storage. 2 Piece Bath. BI Wet Bar with BI Wine Fridge combined with Insanely Large Rec Room that is a great versatile space that is sure to meet all your family's needs! Large Above Grade Windows & Pot Lights throughout. Wonderful brand new interlocking on Driveway that makes for gorgeous curb appeal. Backyard oasis is great for entertaining on the two tier deck with WO from Kitchen while not losing that extra grass space for pets or children to enjoy! Also includes good sized garden shed for extra storage. Close to Fantastic Schools & Parks. This Is The Perfect Home For Your Growing Family! Upgraded Hardwood Throughout, 9 Ft Ceilings, Double Gar Access, Custom Window Coverings, Grand Double Entry With Oak Staircase & So Much More! This is the one you definitely don't want to miss. Welcome Home! (id:60365)
22 Jade Crescent
Brampton, Ontario
Immaculate, Spacious, 3 bedroom Semi With Fully Finished Huge Basement with 2 Separate Entrances, Extra Kitchen, Above Grade Windows and a Renovated Full Bathroom! The Front Steps And Landing Have Been Rebuilt and Improved and Leads You To a Luxury Upgraded Front Door. As You Enter The Main Floor You Will Be Pleasantly Welcomed With Gleaming Hardwood Floors, Lovely Formal Dining Room, A Large Eat-in Kitchen With Backsplash, Double Sink, Pull Down Faucet and Two Good Sized Windows! The Bright Sizable Living Room is Equipped With Large Windows Offering Loads of Natural Light! The Main Floor Bathroom Has Also Been Renovated! This Well Kept Home Offers Great Sized Bedrooms Especially The Primary Which All Have Beautiful Hardwood Floors. The Home Boasts a Massive Pie Shaped Lot (One of the best on the street!) and also a Huge Double Car Garage! This Carpet Free Pride of Ownership Home Has Loads Of Potential For Your Growing Family! Situated on a Quiet, Mature, Family Friendly Street, Near All Amenities including Schools, Walking Paths, Parks, Community Centres and a Abundance Of Nearby Shopping and Dining Options. Minutes to The Hospital, The Highway, The Go Train and Bramalea City Centre. Steps To Transit and Walking distance to The Famed Professor's Lake! The Roof is Approx. 7 Years Old. Don't Miss Out! Treat Your Family To This Fantastic Home! (id:60365)
52 Water Street N
Kitchener, Ontario
Exceptional lease opportunity in the Heart of Kitchener! Welcome to 52 Water Street North, a prime commercial space offering unmatched visibility and accessibility in one of the citys most vibrant downtown corridors. Perfectly positioned near the GO Train Station, ION LRT, and major bus routes, this property ensures seamless transit access for clients and employees. Surrounded by landmarks such as Googles Canadian headquarters, Kitchener City Hall, and the thriving tech and innovation district, it benefits from steady professional and community traffic. The area is enriched with popular restaurants, retail, and lifestyle amenities, while nearby schools, parks like Carl Zehr Square and Hibner Park, and over 19 recreational facilities add to the neighbourhood appeal. Safety and services are also well covered with Grand River Hospital, police, and fire stations close by. Strategically located at a key downtown junction, this versatile space offers countless business opportunities and is the perfect place to build your dream venture. With multiple possibilities for use and long-term benefits, this is truly the right address for your business. Dont miss this rare chance to secure a highly desirable property in the true heart of Kitchener. (id:60365)
321 - 88 Colgate Avenue
Toronto, Ontario
Fabulous "Showcase lofts"! 2 bed, 2 bath gem in the heart of prime Leslieville and the best-priced unit with parking and locker in a long time! This sun-soaked, south-facing suite features a gorgeous exposed brick feature wall, smooth 9ft ceilings, and laminate floors throughout. The open-concept kitchen is equipped with a gas stove, white stone countertops, an undermounted oversized sink and ample storage making it as functional as it is stylish. Enjoy beautiful treetop views and an oversized balcony with electrical outlets! Perfect for al fresco dining on warm summer nights. Spacious primary suite with his & hers closets, a luxurious 4-piece ensuite featuring a deep soaker tub, plus a second bedroom and an additional modern 3-piece bath with a glass shower enclosure. There's also a convenient front entry storage area and coat closet. Building amenities are second to none, enjoy a world-class gym, party room, 24 security, bbqs in the back courtyard and more. Just steps from the best part of Queen St E, you're in the beating heart of Leslieville with shops, cafés, restaurants, and transit at your doorstep. (id:60365)
82 Old Yonge Street
Aurora, Ontario
Beautiful 4 Bedroom, 4 Bath Home Nestled In The Heart Of Aurora Village. Enjoy Spacious Living With Hardwood Floors Throughout And A Modern Kitchen Featuring Granite Countertops. The Finished Basement Includes A Kids' Play Area, Perfect For Family Time. Located Within Walking Distance to Parks, Schools Including St. Andrews College. Shops And Transit Are Also Extremely Close By . This Charming Home Is Move In Ready And Requires Only Minor TLC To Make It Truly Shine. This Is An Ideal Opportunity To Own In One Of Aurora's Most Desirable Neighborhoods. LB For Easy Showings. Buyer or Buyer Agent To Verity All Measurements & Taxes. Offers Any Time. Attach Schedule B To Offer. Email Offers to miketaylor.realty@gmail.com. 5% Certified Cheque, Bank Draft Or Wire Transfer For Deposit. Thank you. (id:60365)
25 Constance Drive
Whitby, Ontario
Welcome to Williamsburg - one of Whitby's most desirable neigbourhoods! This beautiful 5+1 bedroom home boasts an updated kitchen with quartz counter tops, centre island with breakfast bar & coffee station. Enjoy 3/4" hardwood flooring & 3-sided gas fireplace in the living, dining & family room. The expansive primary bedroom incorporates a sitting nook/office space, walk in closet & ensuite with jet soaker tub & vanity. Professionally finished basement complete with Rocksol insulated ceiling, spray foam insulated walls, large rec room, home gym, 6th bedroom, office & 3pc washroom. Step into the private backyard where you'll be surrounded by mature trees & hedges. Incredible location only steps to Country Lane Park & Lynde Creek Conservation! Vacant parcel on west side is city owned & connects to conservation area, allowing for even more privacy & space to enjoy. Minutes to 401 & 412 for a breezy commute. Close to schools, transit, shops, restaurants & Thermea Spa Village. (id:60365)
105 Lilacside Drive
Hamilton, Ontario
Welcome to 105 Lilacside Drive, a stunningly renovated 4level backsplit in one of Hamilton's most desirable neighbourhoods. This fully detached home offers 3+2 bedrooms and 3.5 baths, finished from top to bottom with modern style and quality upgrades. The bright, open concept main floor features a designer kitchen, spacious dining area, and inviting living room perfect for everyday living and entertaining. Upstairs, generous bedrooms provide comfort and elegance, while the fully finished lower level includes two additional bedrooms, ideal for an in-law or nanny suite. Outside, enjoy a private backyard, detached one car garage, carport, and ample driveway parking. Situated near schools, parks, shopping, and transit, this move in ready home offers comfort, flexibility, and convenience an exceptional opportunity not to be missed. (id:60365)
5 Oakdale Boulevard
West Lincoln, Ontario
Welcome to this beautiful home in Smithville's sought-after Brookside on the Twenty community. Built in 2014 by Phelps Homes, this Craftsman-style bungalow offers 1532 square feet of elegant one-floor living. Inside, 9' ceilings enhance the open-concept layout featuring engineered hardwood in the living and dining areas. The spacious kitchen includes a large island with seating and seamlessly flows into the living space. The primary suite impresses with a massive walk-in closet and a 3-piece ensuite with a walk-in glass shower. A main-floor laundry/mudroom adds convenience. Enjoy year-round comfort with a whole-home Generac generator. The private pie-shaped lot offers a lush backyard with ample grass space. Steps from the scenic South Creek Trail along Twenty Mile Creek, this home offers peaceful, low-maintenance living in a quiet, friendly neighbourhood. Complete with a double garage, this bungalow is ideal for downsizers or retirees seeking comfort, style, and serenity. (id:60365)
28 Elliott Street
Cambridge, Ontario
This hidden gem in the heart of Downtown Galt offers nearly 3,000 sq. ft. of living space on a rare almost quarter-acre lot, just steps from the Grand River, Farmers' Market, and Gaslight District. This semi-detached home features 4 bedrooms with the finished attic that has been converted to living space. With soundproofing between levels and tinted exterior windows for added comfort. The modern kitchen boasts waterfall quartz counters, built-in stove and double wall oven and a custom coffee bar, while the 9-ft ceilings and vinyl plank flooring elevate the open-concept layout. The finished garage doubles as a workshop or project-car space, complemented by an insulated back shop with hydro, epoxy floors, and an EV charger. Basement has been transformed with updated from top to bottom, this space is perfect for an in-law suite.The backyard has been meticulously maintained with a level of care and craftsmanship that's rarely seen.Separate garage for a workshop, new fences and retaining walls and capped off by a massive composite deck that leaves your primary suite and connects you with the yard. Major updates include a 2019 furnace/AC/hot-water system (owned), 2020 fencing, retaining wall, composite deck, and siding, 2021 tinted windows, interlock, and new kitchen/appliances, 2024 spray-foamed attached garage, and a 2025 driveway. With a 200-amp panel, BBQ gas and hot-tub hookups. This property blends modern comfort, efficiency, and potential - even offering triplex conversion possibilities for savvy buyers. (id:60365)

