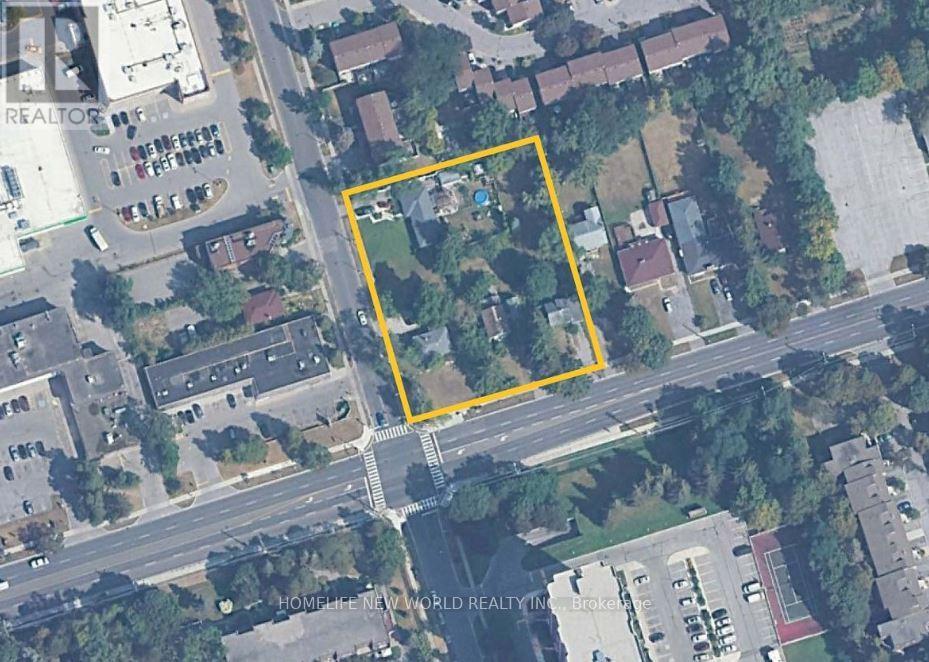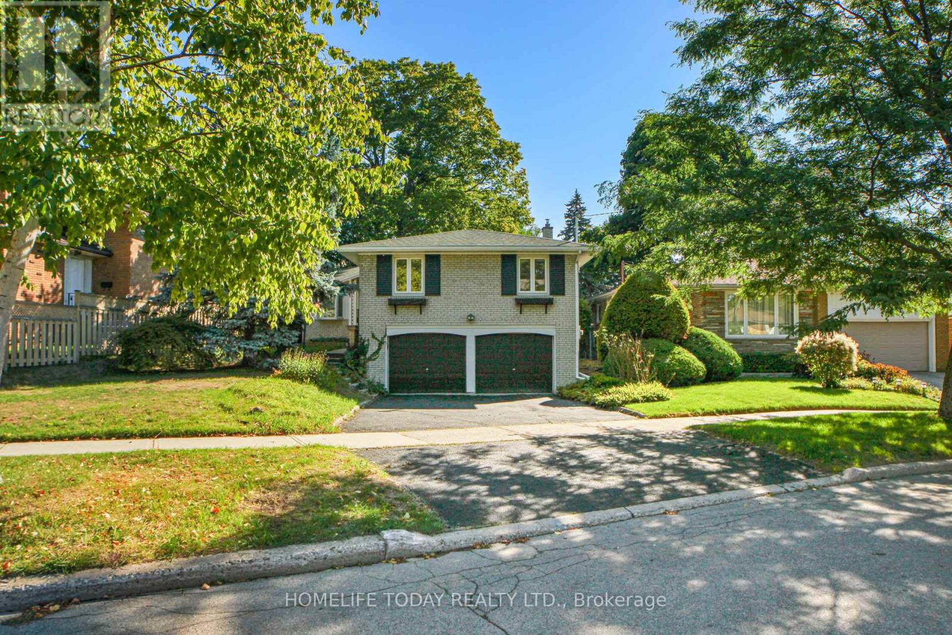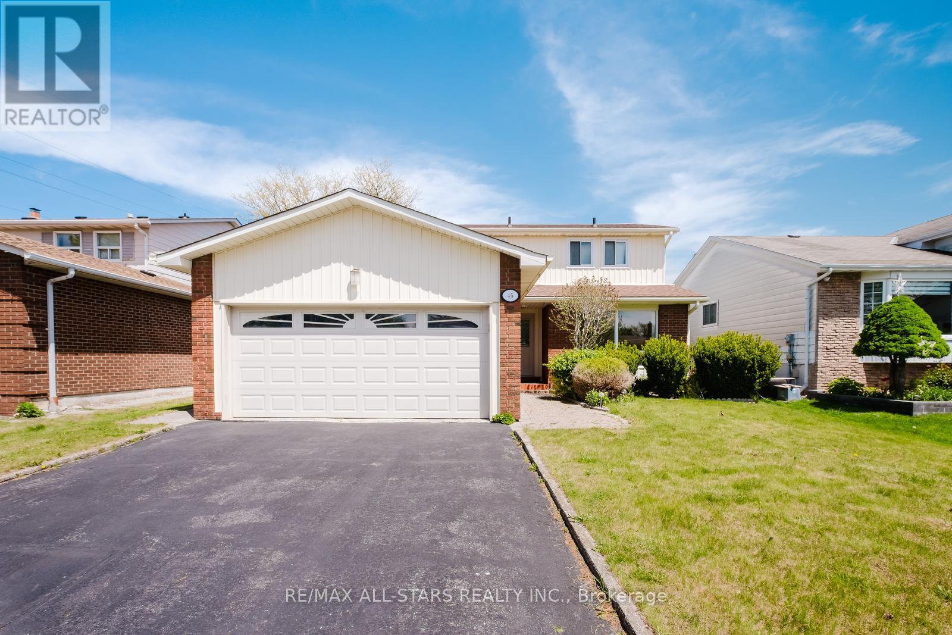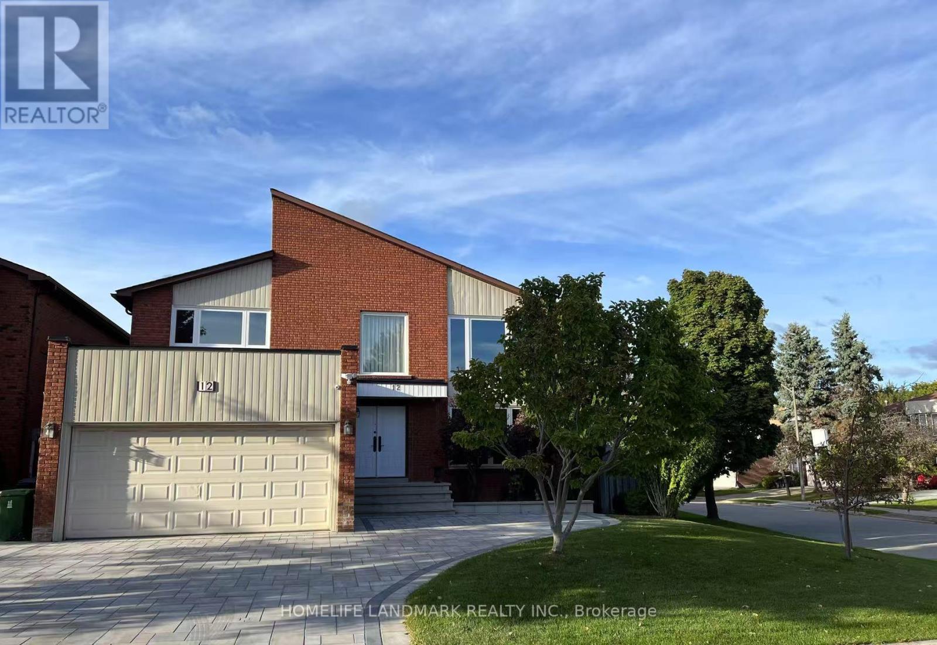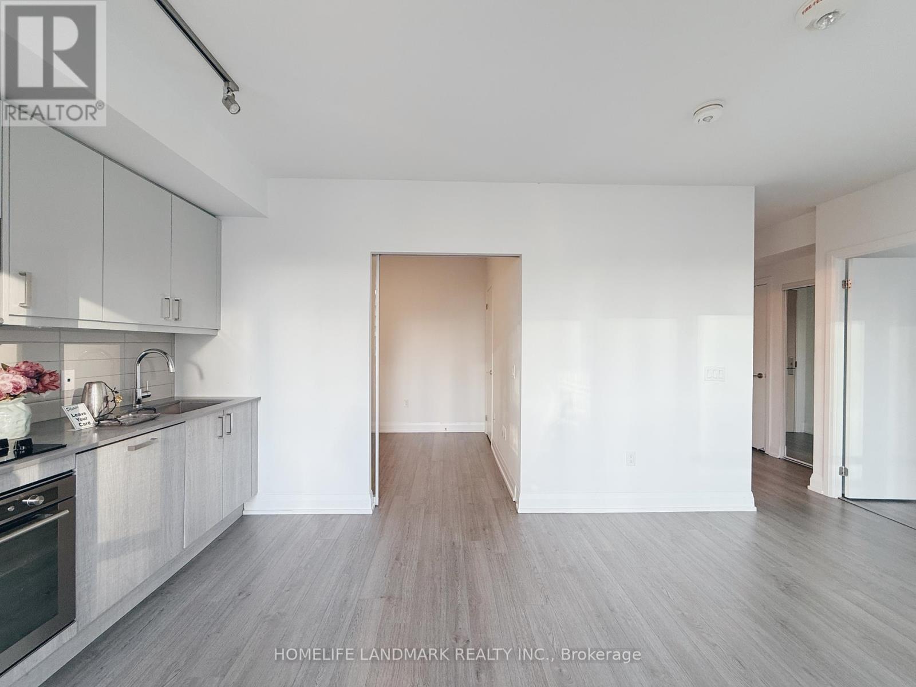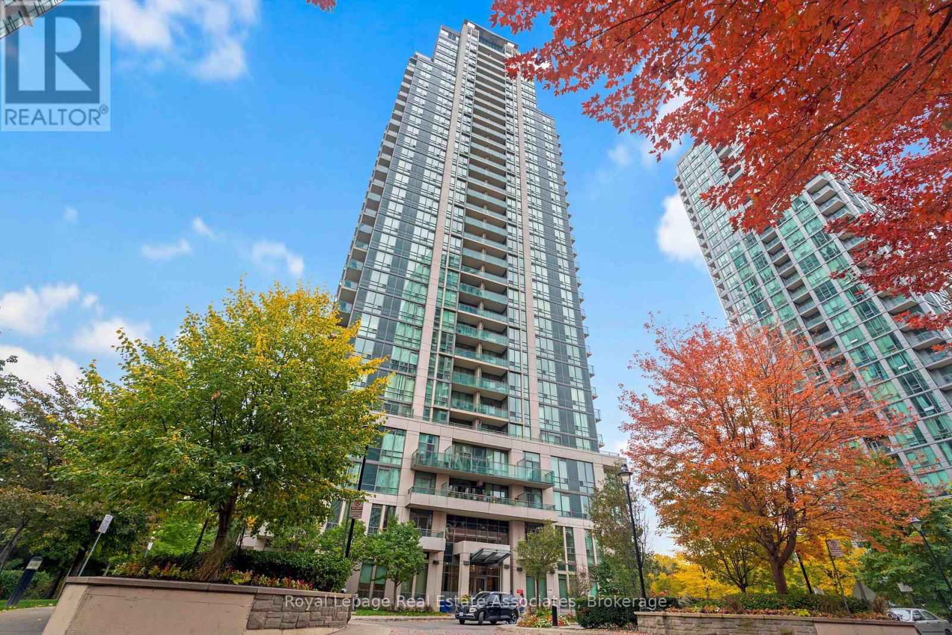4240* Lawrence Avenue
Toronto, Ontario
*Full address: 4240, 4244, 4246 Lawrence Avenue E & 1 Collinsgrove Road Toronto, ON M1E 2S6 & M1E 3S3. *See Schedule for full list of Legal Descriptions. Properties are being sold together. Property Tax is as follows: 4244 Lawrence Ave E - $3,231.43 | 4246 Lawrence Ave E - $3,331.37 | 1 Collinsgrove Road - $3,364.68. Toronto is enabling six-storey housing on major residential streets through Official Plan Amendment 727 and a corresponding Zoning By-law Amendment (By-law 608-2024), which were adopted in June 2024, though some aspects remain under appeal at the Ontario Land Tribunal. This policy change permits small-scale apartment buildings and townhouses up to six storeys along major streets in Neighbourhoods areas, aiming to increase housing supply by creating more mid-rise developments near existing transit and services. (id:60365)
5 Landfair Crescent
Toronto, Ontario
Enjoy this newly renovated and tranquil detached home in this prestigious and well-maintained Cedar Brook Park neighbourhood. Rare 56.44 x 176.60 deep lot showcasing breathtaking views of natures paradise. Great for entertaining, lounging and relaxing in huge yards. Open concept living/dining with fully renovated kitchen and bathrooms with brand new stainless steel appliances. Bright and elegant main floor with 1462 square feet above grade along with an additional 228 sq feet of serene living space in solarium. Spacious finished basement in lower level offers cottage inspired vibes. Total 4 large Bedrooms + 3 Bathrooms. Separate side entrance can be used by investors to create 2 units (top and bottom) for rental Income potential. Extra wide double car garage can accommodate larger vehicles with total 6 parking spaces. The rare lot size also presents exceptional canvas for builders to develop a custom dream home. Walking distance to elementary/high schools, Cedarbrae shopping centre, Cedarbrook community centre, TTC, Eglinton Go Station and quick car ride to 401. Don't miss out on this rare and stunning home! (id:60365)
2135 Theoden Court
Pickering, Ontario
Welcome to this Beautiful Home Nestled on a Quiet Cul-de-Sac! Located in a family-friendly neighborhood, this home offers both comfort and convenience. Just minutes from schools, places of worship, public transit, Hwy 401 & 407, Walmart, restaurants, major shops, Tesla Superchargers, parks, and scenic trails. Thousands have been spent on upgrades, including an interlock driveway and pathway, a beautifully landscaped front garden with an inviting porch, and a walk-out deck perfect for entertaining. Inside, youll find a spacious foyer, open concept living and dining areas, a custom kitchen with granite counters, and a main floorfamily room with a cozy fireplace. Hardwood floors run throughout. The walk-out basement features a fully finished in-law suite ideal for extended family or as an income-generating opportunity. (id:60365)
75 Oke Road
Clarington, Ontario
Beautifully updated 4 bedroom detached home *entire property for lease* upgraded kitchen walks out to patio and backyard. Family room with corner fireplace, open concept living and dining room. Upstairs you'll find a spacious primary bedroom w/3PC ensuite, 3 additional bedrooms all good sized with hardwood throughout. Recently finished basement with wet bar, and rec room with electric fireplace. Close To Schools, Shopping, Transit, And All Amenities. Tenant to pay all utilities ** This is a linked property.** (id:60365)
133 Dance Act Avenue
Oshawa, Ontario
Situated on a large premium lot, this bright and spacious Tribute-built Ruby model detached home offers 9' ceilings and an open-concept layout. Features include 4 bedrooms, hardwood floors throughout, oak staircase with metal pickets, and pot lights. fully fenced yard, and convenient first-floor laundry. (id:60365)
45 Wellpark Boulevard
Toronto, Ontario
Welcome to 45 Wellpark Boulevard, a well-maintained family home nestled at the end of a quiet court in a highly desirable Scarborough neighbourhood. Situated on a premium 50 x 110 ft lot, this spacious 4-bedroom, 3-bathroom home offers a traditional layout with tons of potential. The main floor features formal living and dining rooms, a central kitchen, and a cozy family room with a beautiful brick fireplace. Upstairs, you'll find four generously sized bedrooms, including a large primary suite with a 4-piece ensuite, plus a shared 4-piece bath for the additional bedrooms. The unfinished basement offers endless opportunities to create your ideal space. Outside, the expansive backyard is full of potential to design your own private oasis. Complete with a double car garage and located minutes from top-rated schools, public transit, shopping, parks, and easy access to York Region. This is a fantastic opportunity to own a solid, spacious home in a safe, family-friendly community. Don't miss out! (id:60365)
12 Clarinda Drive
Toronto, Ontario
Located In High Demand Bayivew Village,Walk To Bessarion Or Leslie Subway, Malls, Clarinda Park and Ride The Bike Trails Of The East Don River Parkland. Elkhorn Public School, Earl Haig School District & Other Amenities. Ease Access To 404,401. New driveway. Some Brand new Windows! Brand new Zebra Blinds!! All cabinets are solid wood and countertops are granite, including the kitchen and bathroom. Hardwoods meticulously crafted! Freshly Painted! Lots Of Pot lights. Bsmt has a CEDAR WOOD CLOSET: Custom walk-in closet crafted from natural cedar wood, known for its insect-repellent properties. Spacious Rec Room with a Excellent WET BAR , Walk Out To Yard. (id:60365)
1004 - 38 Iannuzi Street E
Toronto, Ontario
Welcome to the luxurious Fortune at Fort York! This modern building offers a perfect blend of style and convenience. This stunning 2 bedroom, 2 bathroom condo features a spacious layout with a wrap-around balcony, providing breathtaking views of the city. The unit is beautifully designed with sleek finishes and ample natural light throughout.The unit is ideally located, with grocery stores, Tim Hortons, a pharmacy, and public transportation all within close proximity, making errands and commuting a breeze. (id:60365)
1705 - 77 Mutual Street
Toronto, Ontario
2 Bedroom 2 Bath Unit In The Heart Of Downtown Toronto With Bright West Views. Open Concept Functional Layout. Close Proximity To Ryerson University, Eaton Centre, Yonge & Dundas Subway Station, Ttc, Restaurants, Shops, And Many More. Building Amenities Includes Gym and Party Room (id:60365)
1708 - 3650 Kaneff Crescent
Mississauga, Ontario
Incredible Location In The Heart Of Mississauga Across From Square One. Spacious and bright1+1 Bedrooms, S/S appliances, Wooden floor, Clear View With Lot's Of Day Light, two full brand new washrooms, Well Managed Building, Excellent Amenities!! Walking Distance To Square One Mall (id:60365)
1105 - 80 Esther Lorrie Drive
Toronto, Ontario
Bright And Functional 2 Bed + Den Condo With West-Facing Exposure, Offering Stunning Natural Light, Sunset Views & Large Windows In Both The Living Area And Bedrooms. Located Just Minutes From All Major 400 Series Highways. The Open-Concept Layout Includes A Modern Kitchen With A Breakfast Bar Island Which Also Offers A Built-In Sink. The Primary Bedroom Features A Private 3 Piece Ensuite &The Versatile Den Is Perfect For Remote Workers To Use As A Home Office. Stylish Laminate Flooring Runs Throughout This Carpet Free Unit. Enjoy The Convenience Of Ensuite Stackable Laundry And Plenty Of Visitor Parking In The Underground Garage. Top-Tier Amenities Include A Fully Equipped Gym, Indoor Swimming Pool, Party Room, And A Rooftop Patio With BBQs And Skyline Views Ideal For Entertaining And Relaxing. (id:60365)
1106 - 3515 Kariya Drive
Mississauga, Ontario
Welcome to elevated urban living on the 11th floor of the sought-after Eve Condos at 3515 Kariya Dr. This beautifully appointed 2-bedroom, 2-bathroom suite blends comfort, style, and functionality perfect for professionals, couples, or small families. Enjoy two private balconies with expansive city views, ideal for relaxing or entertaining. The open-concept layout features a modern kitchen with granite countertops, stainless steel appliances, and generous storage, flowing effortlessly into a bright, airy living space with floor-to-ceiling windows. The spacious primary bedroom offers a walk-in closet and private ensuite, while the second bedroom has its own balcony access and excellent privacy. Residents enjoy premium amenities including a fitness centre, indoor pool, sauna, party room, and 24-hour concierge. Ideally located minutes from Square One, restaurants, parks, and Fairview Public School, and steps to the upcoming Hurontario LRT, this home delivers the ultimate in convenience, connectivity, and lifestyle. (id:60365)

