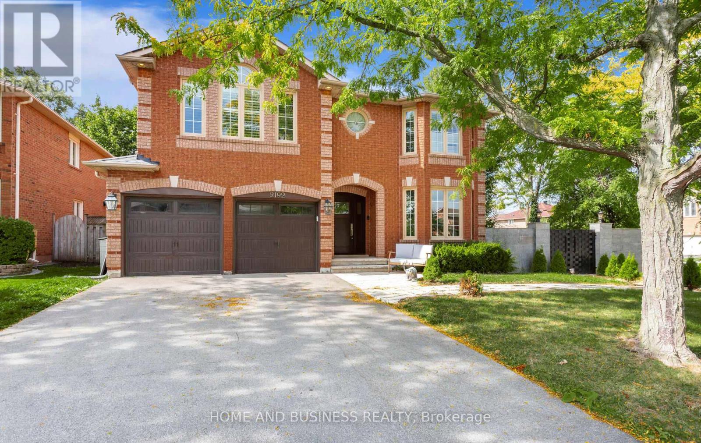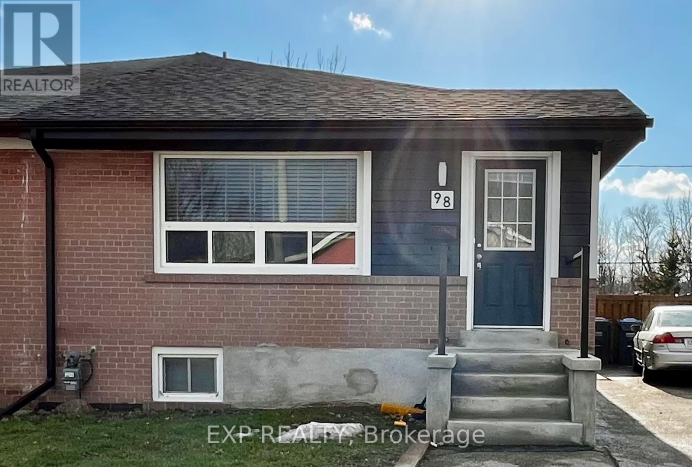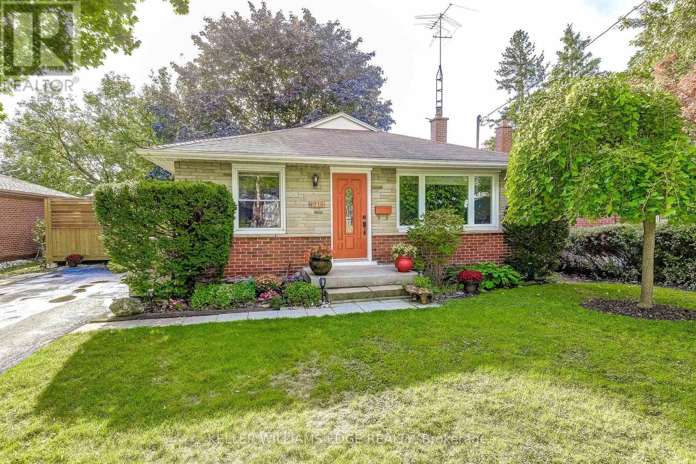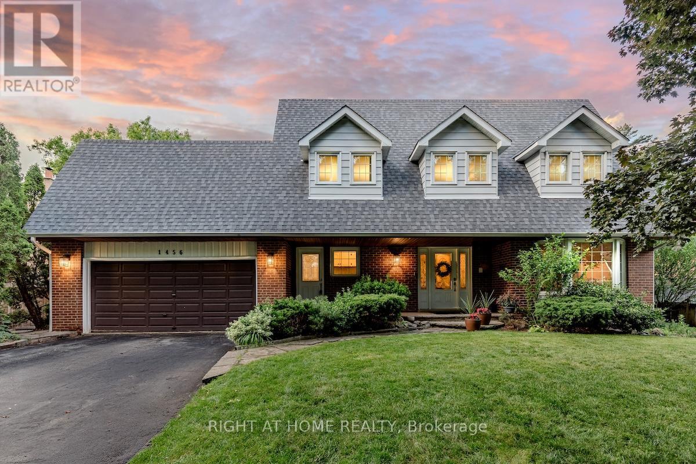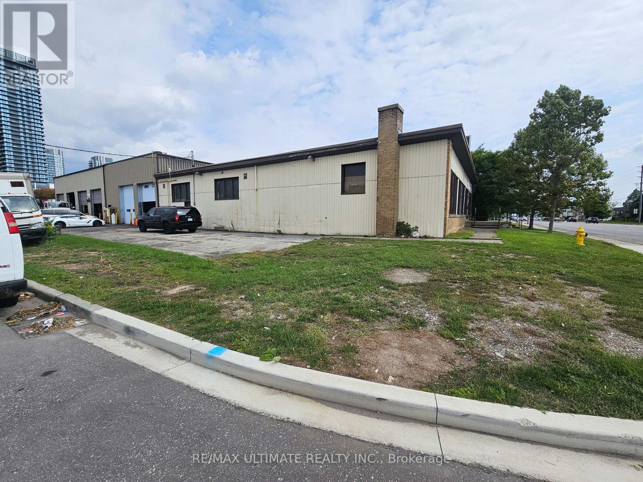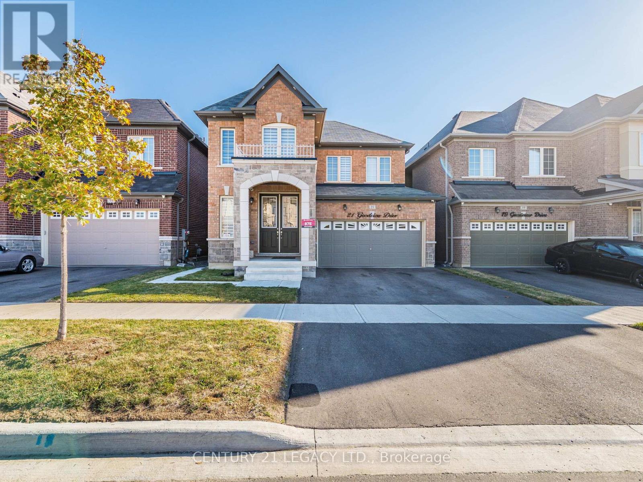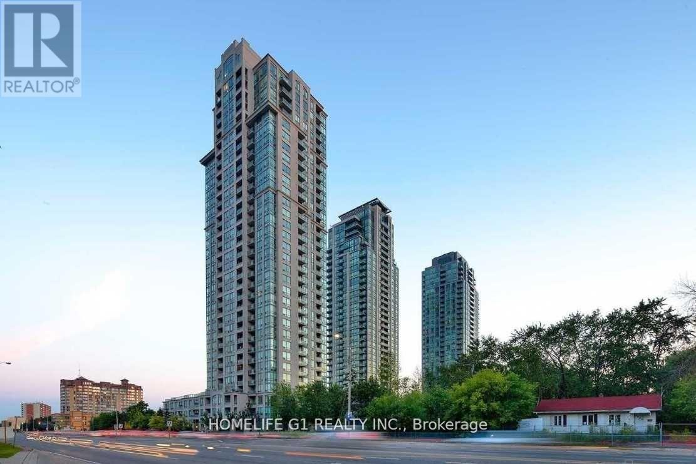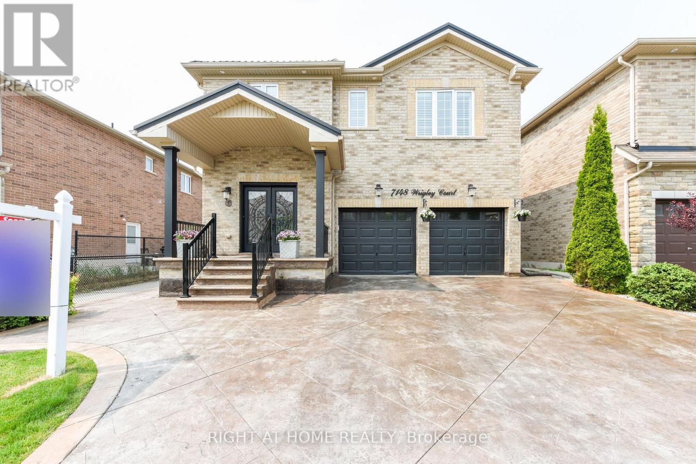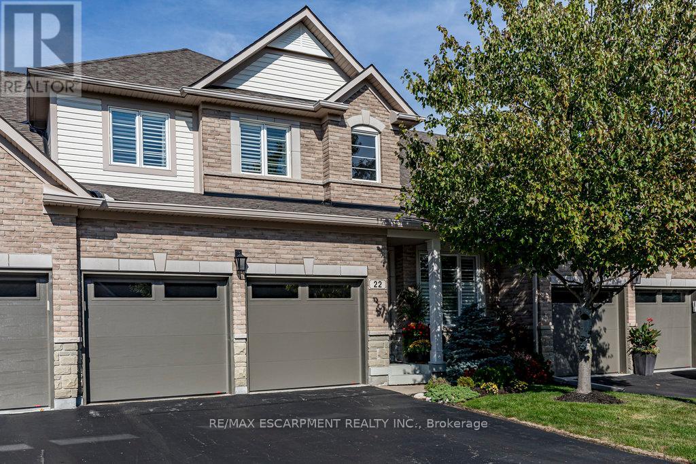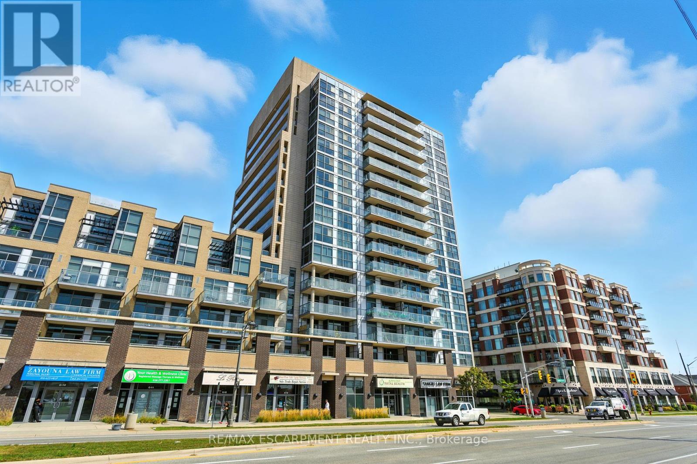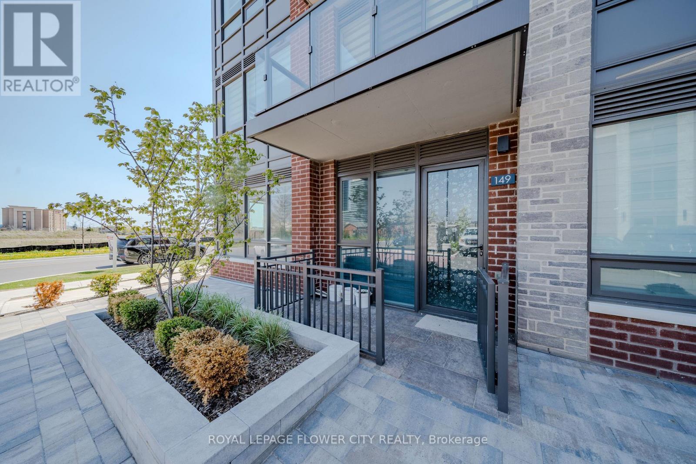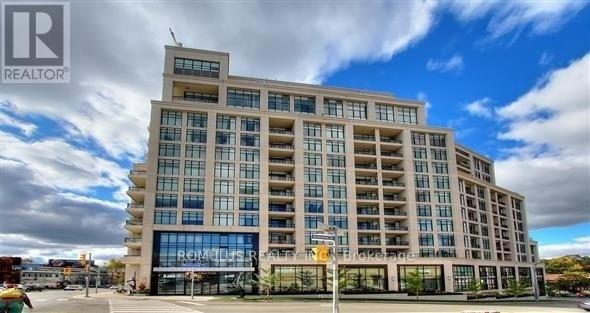2192 Oakmead Boulevard
Oakville, Ontario
Priced to Sell Discover the ultimate in luxury living with this meticulously crafted 4-bedroom, 5-bathroom detached home on a prestigious corner lot in Oakvilles coveted River Oaks. Offering over 4,750 sq. ft. of living space including a beautifully finished basement, this residence showcases rich oak flooring, a sophisticated Elan control system, and a chef-inspired custom kitchen with premium appliances and elegant finishes. Spa-like bathrooms feature heated floors, steam systems, marble accents, and glass enclosures, while the home also boasts a state-of-the-art cinema room, fully equipped gym, and expansive recreation space. Step outside to your private resort-style backyard with a customized saltwater pool, waterfall, Jacuzzi, built-in barbecue, fireplace, and outdoor TV, all set on a stunning interlock patio. A heated driveway and garage provide year-round convenience, making this extraordinary property a rare opportunity to own elegance, comfort, and entertainment all in one. Schedule your private tour today! (id:60365)
1 - 98 Corby Crescent
Brampton, Ontario
Welcome to this bright and sunny FULLY renovated 3 bedroom 1 bathroom home! Freshly painted and professionally renovated. Practical entryway leads to Open concept living and dining room. Galley kitchen features custom cabinetry, natural lighting and stainless steel appliances. 3 good sized bedrooms, new flooring, tiles and trim throughout. Ensuite laundry and central air. Shared backyard. Tenant pays fixed utilities of $250/month which includes internet, all utilities and 3 parking spots. Located on a quiet family friendly street. (id:60365)
1216 De Quincy Crescent
Burlington, Ontario
Welcome to 1216 De Quincy Crescent A Hidden Gem in Burlington's Sought-After Mountainside Neighborhood! This charming 3-bedroom, 1.5-bath home sits on a rare, oversized ravine-style lot, offering the perfect blend of privacy and natural beauty. Mature trees surround the property, creating a serene backdrop for outdoor living, while a sparkling pool and spacious side deck make this home an entertainers dream. Inside, enjoy a warm and inviting layout filled with natural light. The finished lower level boasts large above-grade windows and a cozy gas fireplace in the rec room ideal for family movie nights or relaxing with friends. The functional floor plan offers generous living space throughout, with well-sized bedrooms and ample storage. Located in a family-friendly area with easy access to parks, schools, shopping, and transit, this home combines comfort, charm, and convenience. Whether you're relaxing poolside or entertaining guests under the trees, 1216 De Quincy Crescent offers the lifestyle you've been waiting for. (id:60365)
1456 Ballyclare Drive
Mississauga, Ontario
Welcome to 1456 Ballyclare Drive - The House That Checks All The Boxes! This Cape Code Style 2 Story Detached Home Has The Ultimate Curb Appeal is Located on One of The Quietest Streets in the Credit Woodlands with Steps to Direct Access to Erindale Park. With over 3500 total Living Square Feet This House is Perfect for Family Gatherings, Entertaining and Many Memories to be made. The Kitchen Overlooks and Walks Out to The Beautifully Landscaped Backyard. This Salt Water Pool is Well Designed and Laid Out to Provide Backyard Grass, a Patio, and a Changing Area All Surrounded by Mature Landscaping Creating Ideal Privacy and The Ultimate Experience Throughout The Season.The Square Footage in The Full and Finished Basement is Exceptionally Versatile as It Can Be Used as a Flex Space for Kids Play Area, Extra Entertainment Space, A Guest Space with Two Bedrooms or Even an in-law suite. With a Kitchenette Renovated in 2023 and an opportunity for a full washroom this layout has you covered! (id:60365)
314 Evans Avenue
Toronto, Ontario
Rare availability of approximately 6000 sq ft freestanding industrial with office space at QEW/Gardiner and Kipling. Excellent Evans Ave and Arnold St corner frontage with parking. Easy QEW/Gardiner access. 600 Volt 200 Amp electrical service. E 1.0 Zoning allows for many uses. Trades, Warehousing, Manufacturing, Distribution etc... Clean Automotive use possible pending landlord's approval. 2 drive-in doors 14'H x 12'W. The industrial ceiling varies roughly 50% 22 feet and 14 feet clear height. Convenient office space with 3 washrooms. Well lit. Clean epoxy floors. Ready for your business. (id:60365)
21 Goodview Drive
Brampton, Ontario
Welcome to The Cherisa Elevation B in Mayfield Village, Brampton! This stunning detached 4-bedroom, 4-bath home offers approx. 2,350 sq. ft. of thoughtfully designed living space in one of Brampton's most desirable family communities. The main floor boasts an open-concept layout with a bright living/dining area and a modern kitchen that serves as the heart of the home. Large windows bring in abundant natural light, creating a warm and inviting space perfect for family gatherings and entertaining. The kitchen offers ample storage, prep space and room for casual dining. Upstairs, discover four generous bedrooms, including a luxurious primary suite with his/hers walk-in closets and private ensuite bath. Additional bedrooms provide flexibility for children, guests, or a home office, with multiple bathrooms ensuring convenience for the whole family. The home also features a private backyard ideal for barbecues, play, or quiet evenings outdoors. Designed with families and first-time buyers in mind, The Cherisa offers both the space and versatility needed to adapt to changing lifestyles. Located in Mayfield Village, this home is surrounded by excellent schools, parks, shopping, dining, and easy access to transit and highways. Its a safe, welcoming neighborhood designed for family living and long-term growth. Why choose The Cherisa? Families will appreciate the spacious bedrooms, open living areas, and proximity to amenities. First-time buyers will value the opportunity to own a modern detached home in a thriving, master-planned community. With style, comfort, and functionality, this home is truly the complete package. Don't miss your chance to make The Cherisa your NEW HOME. Book your private viewing today and experience all that Mayfield Village has to offer! (id:60365)
1208 - 3504 Hurontario Street
Mississauga, Ontario
Welcome to an exquisite, all-inclusive luxury condo in the heart of Mississauga! This bright and spacious unit boasts 9ft ceilings, a sleek kitchen with gorgeous granite counters, a stylish backsplash, and a practical breakfast bar, plus a walk-out balcony with stunning views. Enjoy resort-style amenities including a fully- Welcome to an exquisite, all-inclusive luxury condo in the heart of Mississauga! This bright and spacious unit boasts 9ft ceilings, a sleek kitchen with gorgeous granite counters, a stylish backsplash, and a practical breakfast bar, plus a walk-out balcony with stunning views. Enjoy resort-style amenities including a fully equipped gym, sauna, pool, hot tub, library, party room, and media room. Perfectly situated minutes from Square One Mall, Cooksville GO Station, highways, parks, and schools, this home offers the ultimate convenience and hassle-free living rent includes everything except internet. One parking and one locker are included equipped gym, sauna, pool, hot tub, library, party room, and media room. Perfectly situated minutes from Square One Mall, Cooksville GO Station, highways, parks, and schools, this home offers the ultimate convenience and hassle-free living rent includes everything except internet. One parking and one locker are included. (id:60365)
7148 Wrigley Court
Mississauga, Ontario
Immaculate 4+1 Bedroom Home with Custom Finishes in a Great Neighborhood! Pride of ownership shines in this beautifully upgraded 4+1 bedroom home located in a highly desirable, family-friendly neighborhood, just minutes from Highways 401, 407 and 403.The main floor features a stunning kitchen finished in antique white cabinetry, offering ample storage, soft-close doors, built-in garbage disposal, and numerous high-end upgrades. Marble flooring and premium Bosch appliances complete this elegant space. Throughout the home, you'll find hand-scraped hardwood floors on the main and upper levels, with no carpet anywhere. The home features smooth ceilings and has been freshly painted in modern, neutral tones. All bathrooms have been beautifully custom built with quality finishes. The primary suite offers a luxurious escape with a spa-like ensuite and a custom walk-in closet, providing both comfort and style. Step outside to enjoy a professionally landscaped backyard featuring perennial gardens, a stamped concrete driveway and patio, and a large shed for extra storage. A durable metal roof with extended 50 year transferable warranty adds lasting value and curb appeal. Brand new AC (2024), HWT (2022) and Furnace are all owned. To top it all off, the fully finished basement includes a separate entrance, a full kitchen (2 separate kitchens in home), a spacious bedroom, separate laundry (2 separate laundry rooms in home), and a modern 4-piece bathroom ideal for extended family, guests, Airbnb income potential. Lots Of Amenities At Your Doorstep Don't Miss This Opportunity (id:60365)
22 - 4220 Sarazen Drive
Burlington, Ontario
Absolutely stunning executive bungaloft in sought-after complex backing on to the 10th fairway of Millcroft Golf Club! 2,281 sq.ft. of beautifully updated open concept living space filled with natural light. Updated eat-in kitchen with stainless steel appliances (including gas stove and wine fridge), island, quartz countertops and glass subway tile backsplash. Spacious living/dining with vaulted ceiling, gas fireplace and walkout to private deck and patio with gas BBQ hookup and stunning golf course setting. Main level primary bedroom with a gorgeous spa-inspired 4-piece ensuite and walk-in closet. Upper level features a large loft/family room, a second bedroom and a 4-piece bathroom. Additional features and high-end finishes include 9' ceilings on the main level, hardwood floors, California shutters, pot lighting, skylights and updated furnace (2024)! Double drive and double garage with inside entry to main level laundry/mudroom. 2 bedrooms and 2.5 bathrooms. (id:60365)
202 - 1940 Ironstone Drive
Burlington, Ontario
Unique 2-Storey unit comes to market, 1 bed + Den, 1.5 bathroom loft. Offering a unique combination of space and style, and located in Uptown Core. Includes floor to ceiling windows that flood the space with Natural light, an expansive private terrace with Astroturfing. Upgraded Kitchen Cabinets, Granite Countertops & Stainless Steels appliances. Main floor includes a 2-piece bathroom, kitchen and living room. Upstairs, Primary bedroom includes Oversized closets & laundry that boasts with natural light, also includes a 4-piece bathroom. Close to restaurants, shops, parks and schools. You don't want to miss out on this Gorgeous Unit! (id:60365)
149 - 65 Attmar Drive
Brampton, Ontario
Beautiful corner unit on ground floor with clear view. Boutique condo development in Bram East by Royal Pine. 1297 sq ft as per builder floor plan. Open concept living/dining area with full size kitchen. Excellent location close to all major amenities. Laminate flooring throughout with 9' ceiling height. Stainless Steel appliances in kitchen with quartz counters. Unit comes with 2 (Tandem) parking spaces and 1 storage locker. Master bedroom with walk in closet and ensuite bath. Bright unit with big windows. (id:60365)
1019 - 1 Old Mill Drive
Toronto, Ontario
Beautiful 2 Bedroom plus Den/Office condo apartment in Tridel's "One Old Mill" ! Panoramic clear South Vista. Walking distance to Bloor St Village The Kingsway Shops, Restaurants, Parks and the Humber River! Easy access to Public Transit, Highways and Airport, Exceptional Amenities including 24 hour Concierge, Rooftop Garden, Indoor Saltwater Pool, Whirlpool, Steam Room, Dining and Yoga Rooms, Theater, Fitness Rm, and Guest Suites (id:60365)

