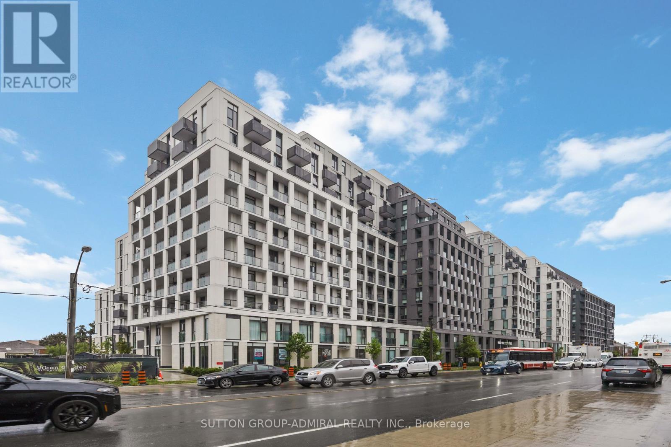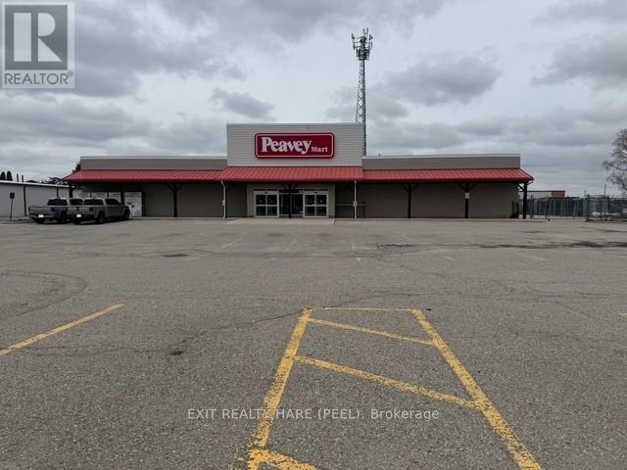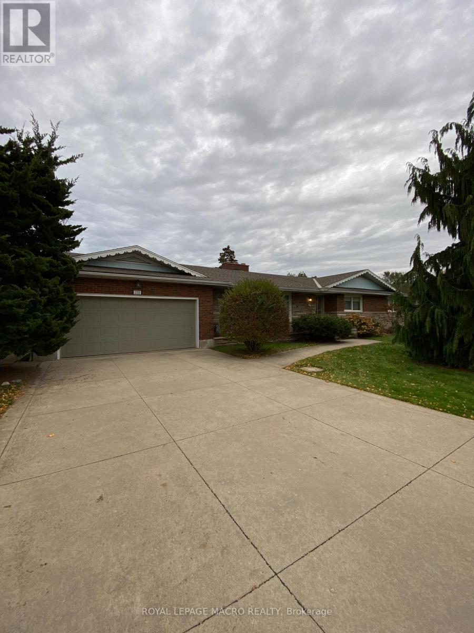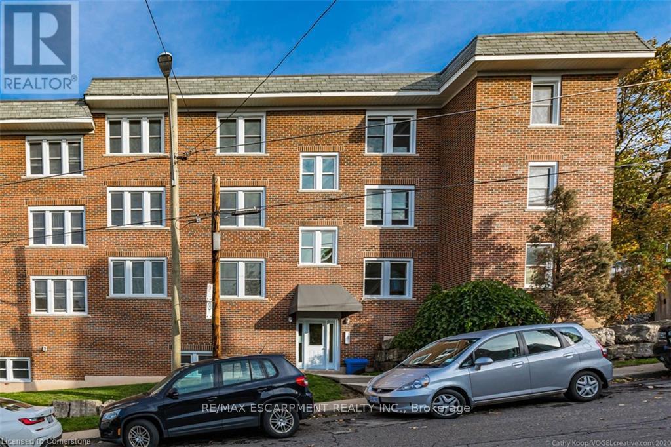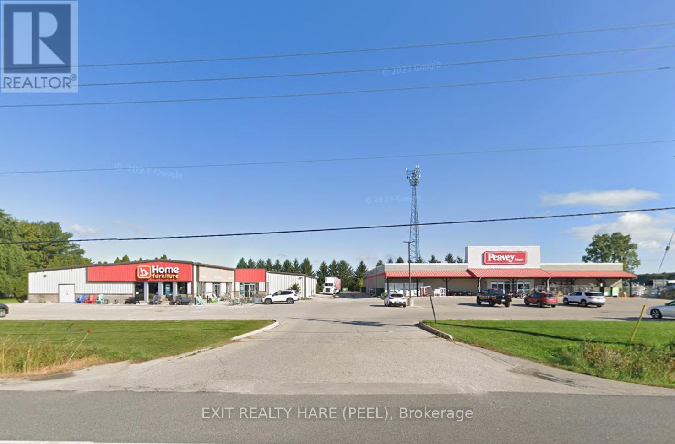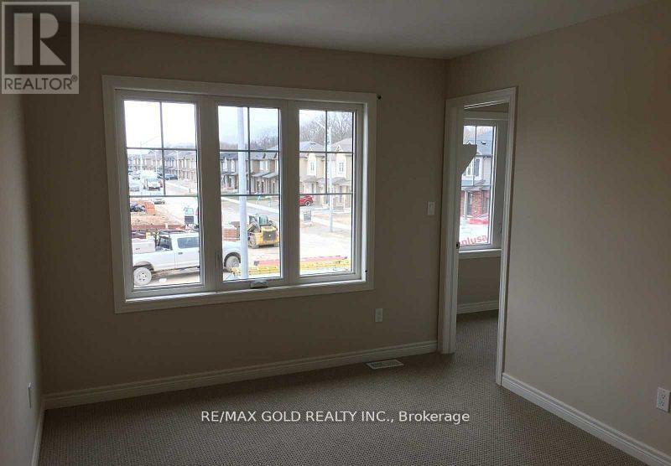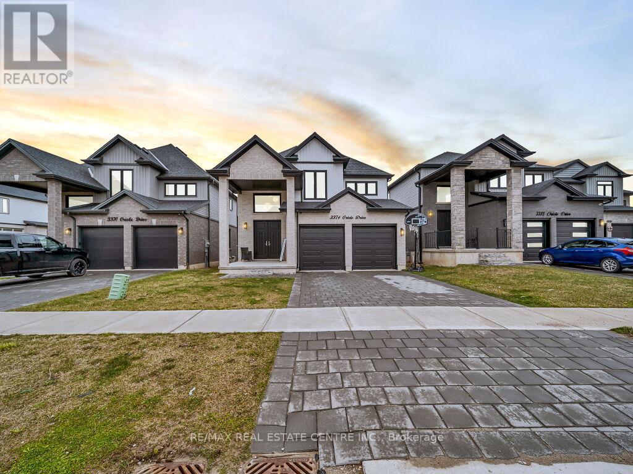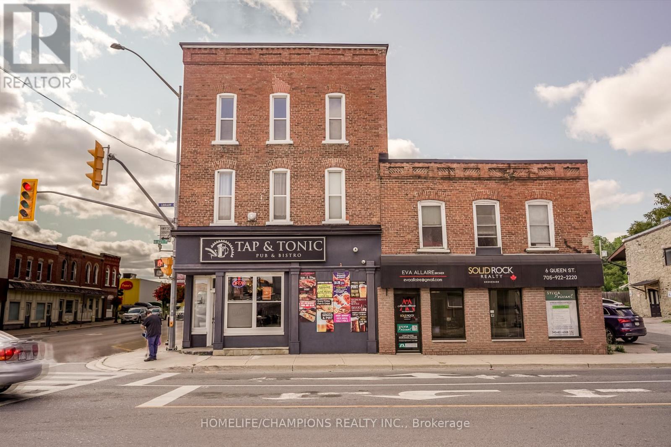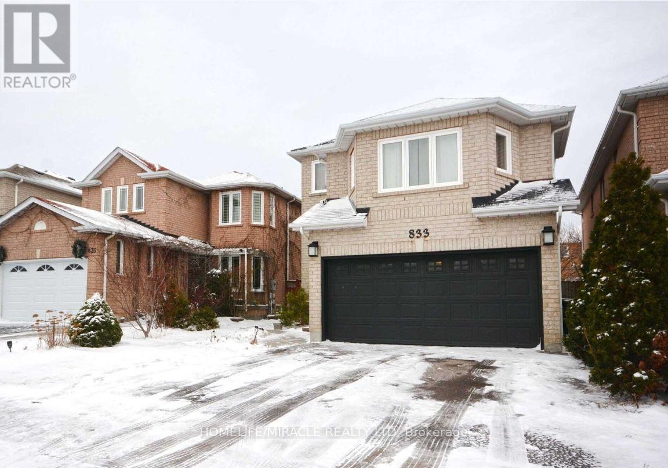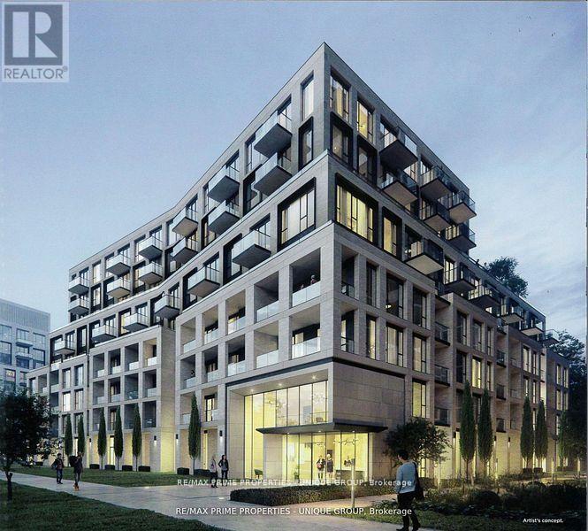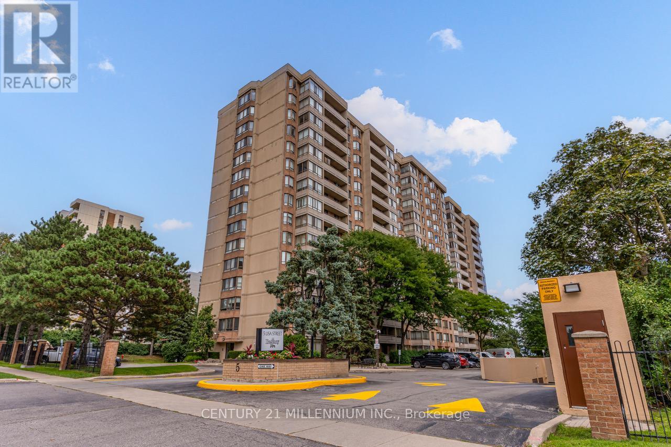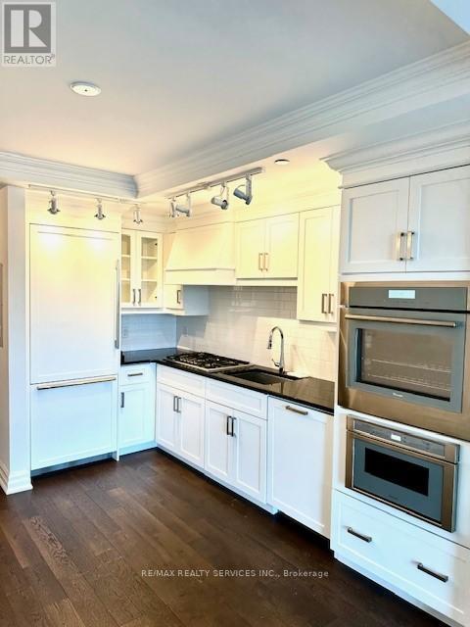504 Wilson Avenue
Toronto, Ontario
Brand new high tech boutique storefront three room shared Law Office equipped with a high tech boardroom and reception area. Only two rooms remain and are available for rent immediately. One is occupied by a senior family lawyer. The tenant will also have twenty four hour access to the unit with no restrictions and the tenant can enjoy the amenities of the condominium building as well, subject to change. They include twenty four hour concierge and security, the use of a grand lobby, a twenty four hour co-working space and free hi-speed fiber optic cable wifi Access, including the use of a gym, yoga studio, an outside park (currently being constructed), outside loungers, chairs and sofas, and public bathrooms. A great location in a very high volume driving and walking area right on Wilson Avenue. You are located walking distance to TTC Wilson subway station, highways, banks, restaurants, shopping, and more. Great opportunity for exposure and client referrals in a very congenial work environment. (id:60365)
2954 Ontario Street
Perth East, Ontario
19,394 sq ft Freestanding Building available for Lease with excellent Highway frontage and exposure as gateway to Stratford. Ample parking available (approx. 63 spaces as per site plan). 14' 6" clear height. Truck level loading dock at rear. Sign Pylon Advertising. Township of Perth East - Zoning By-law 30-1999 ACM-8 Agricultural Commercial Industrial Zoning. Covered Storage area and separate storage building enclosure. Septic and Well. Located on same property as HH Furniture Store. This is a triple net lease so all expenses are paid by the tenants (property taxes, maintenance, insurance). Well and Septic Maintenance and Property Tax is divided with the tenant of the other building proportionately as follows; 37.7% for furniture store and 62.3% for peavey mart store. Each Tenant of each Building pays their own utilities, insurance, individual building/property maintenance costs and insurance of the landlord as per insurance company. Up to 88 Parking Spaces as per site plan. (id:60365)
232 Mcneilly Road
Hamilton, Ontario
Currently undergoing thoughtful updates, this spacious 4-bedroom, 2-bathroom bungalow offers comfort, convenience, and room to grow. Enjoy the ease of main-floor living with a generously sized living room, an inviting dining area, and an eat-in kitchen perfect for family meals. A roomy family room provides even more gathering space, while four well-sized bedrooms ensure everyone has a place to unwind. The quiet, private backyard offers a peaceful retreat, and the unfinished basement provides ample storage to keep everything organized. Situated close to major highway access and steps from the stunning Niagara Escarpment, this home combines tranquil living with exceptional convenience. (id:60365)
14 - 25 Mountwood Avenue
Hamilton, Ontario
Fabulous 2 Bedroom Condo with Escarpment Views! Bright and spacious approx. 950 sqft. top-floor corner unit offering stunning west and south-facing views over the city and escarpment. This beautifully renovated condo features hardwood flooring throughout, a large sun-filled living room, separate dining area, and a functional kitchen with laundry hook-up. Enjoy two generous bedrooms and a full 4-piece bath. Permit parking available. Conveniently located close to walking trails, public transit, and St. Joseph's Hospital, perfect for professionals or downsizers seeking comfort and accessibility. (id:60365)
2954 Ontario Street
Perth East, Ontario
Amazing Investment Opportunity ! 2.9 Acres with TWO (2) Retail Commercial Buildings totaling approximately 34,424 sq ft (19,394 + 15,030). Building A (19,394 sq ft) is vacant and Built in 2005. Building B (15,030 sq ft) is tenanted and Built in 1981/Addition in 2010. Up to 120 Parking Spaces as per site plan (88 for Building A and 32 for Building B). Strategically located on highway 7/8 gateway to Stratford City Limits. ACM-8 Zoning. (id:60365)
36 Damude Avenue
Thorold, Ontario
Very Bright And Modern layout, No House behind, Walk out to Wooden deck.3 Bed/R,3 W/Room town house available for rent Immediately ,Excellent Location, Minutes away from Brock University, Niagaracollege,15 min drive to Go station. The unfinished Basement is perfect for storage. Easy access to HWY 406,school and Park. Tenant to pay Monthly rent plus all utilities and responsible for yard maintenance. (id:60365)
3374 Oriole Drive
London South, Ontario
Simply Gorgeous Newer Home (@A Top & Most Sought After Area In London) on a Quiet Cul-de-sac Backing onto RAVINES of THAMES RIVER with A Rare Find Finished 4 + Den/Office on Main Floor (see pics for floor plan) + 1 Bedroom Look-out Basement. Fully Loaded: Master Bedroom (With 5Pc Luxury Ensuite). 9 Ft California Ceilings On Main Floor, Quartz Counters Throughout, Wide Engineered Hardwood Floor, Extended Big Modern Kitchen With Custom Cabinets, Eat In Kitchen W/Breakfast Island, Pantry, Dining Area Adjoining Kitchen. Walk-Out To Beautiful Covered Private Cozy Patio Backing onto Ravine**NO HOMES @ BACK**Washrooms With Quartz Counters & High Quality Cabinetry, Single Lever Faucets & Glass Shower in Master, High Quality Tiles, Tiled Electric Fireplace, wDesigner Contrasting Black Paint on Doors and Stairs, Designer Lighting Fixtures, Valance Lighting In Kitchen, Pot Lights, Decora Switches, Black Exterior Windows, Oversized Basement Windows(4/ X 3'). 5 mins off Hwy 401, 10 Mins to D/T London, Costco, Western University, Fanshawe College, New VW Electric Car Plant, Big Amazon & International Airport.**SEE PICTURES FOR FLOOR PLANS & ROOM SIZES** (id:60365)
18 Bridge Street
Trent Hills, Ontario
****A 2-bedroom apartment in the heart of town**** Generally offers an urban lifestyle with modern conveniences, shops, and dining, and a comfortable, practical layout well-suited for couples, small families, or professionals***These apartments often feature open-concept living areas, ample natural light, upgraded kitchen and bathroom finishes*** (id:60365)
Bsmt - 833 Mays Crescent
Mississauga, Ontario
Just constructed 1.5 year ago ""Legal"" 2 Bedroom Basement Apartment, Located In The High Demand Heartland Area Of Mississauga Near Mavis/Bancroft And Hwy 401. Spacious Layout With Modern Finishes And Laminate Flooring. Sun filled, Bright With Large Windows Pot Lights. Kitchen With Quartz Counters And Backsplash. Separate Entrance And Laundry. Marcellinus School District! Nestled In The Legendary Baseball Neighborhood. Close To All Amenities, Shopping, Parks, Schools, Heartland, Square One, Major Hwys, Go Station, Bus & Sheridan College **** EXTRAS **** Stove, Fridge, Ensuite Washer And Dryer!.. Pot Lights!!. Tenant To Provide Tenant Insurance And Pay 30% Of All Utilities.1 Car Parking On The Driveway Included In The Rent. Large Cold Room And Large Laundry Room. (id:60365)
808 - 293 The Kingsway
Toronto, Ontario
* Welcome to the seldom available layout at * 293 The Kingsway * Nestled in the most exclusive West Toronto neighbourhood (Edenbridge) * Prime location minutes from public transit, major highways, boutiques, specialty shops & restaurants. Highly ranked schools, golf courses, parks & trails are all within reach.* Apartment is located on the most desirable section of the building * Features easy access to an exclusive outdoor landscaped rooftop terrace with seating and barbecue area and panoramic city/downtown views, along with party room (fireplace and large screen TV) * Large (964 sqft) two-bedroom plus den, two full bathrooms, balcony, extra large laundry / storage room, and parking spot * Nine-foot smooth ceilings throughout and upgraded integrated paneled stainless steel appliances with stone countertops for a sleek/good look * Modern design with a brick and stone exterior defines this high quality boutique urban mid-rise * Ground floor features two story lobby with front desk, amenities such as business centre, pet-wash area, lounge area with screen TV, and private fitness studio with cardio, weights, and resistance-training equipment * (id:60365)
604 - 5 Lisa Street
Brampton, Ontario
Welcome to this stunning and spacious 3-bedroom plus solarium apartment located in the heart of central Brampton, just steps from Bramalea City Centre (BCC) and offering easy access to Highway 410.This large, 1,458-square-foot corner unit is one of the biggest in the building, filled with natural light that brightens every room. The entire apartment features laminate and marble flooring, providing a clean and elegant look.The modern kitchen boasts white cabinetry, granite countertops, and a generous breakfast area with a convenient pantry, perfect for casual meals. For more formal gatherings, you'll find a separate dining room leading into an ample living room. French doors open from the living room into a private and very bright solarium, offering a serene space to relax.The apartment includes two full bathrooms, with a private ensuite bathroom in the large primary bedroom. You'll appreciate the generous room sizes, along with practical features like an ensuite laundry and storage room, a rare find that adds to the convenience.The building itself offers an exceptional range of amenities designed for an active and social lifestyle. Residents have access to a variety of recreational facilities, including an outdoor pool for a refreshing swim on a warm day, a tennis court, and a basketball court for friendly games and staying active. Inside, you can unwind in the billiards room or get a workout in the well-equipped gym. The building also provides great social spaces, such as a party room for hosting events and a peaceful library for quiet reading or study. For added convenience, there is dedicated bicycle storage. (id:60365)
503 - 2060 Lakeshore Road
Burlington, Ontario
Contemporary 1-Bedroom Condo in the Heart of Downtown Burlington - 2060 Lakeshore Rd Welcome to Brightwater, one of Burlington's most sought-after addresses, perfectly positioned on Lakeshore Road in the vibrant heart of the downtown waterfront district. This stunning 1-bedroom unit offers a rare combination of modern elegance, walkable convenience, and lakeside tranquility. (id:60365)

