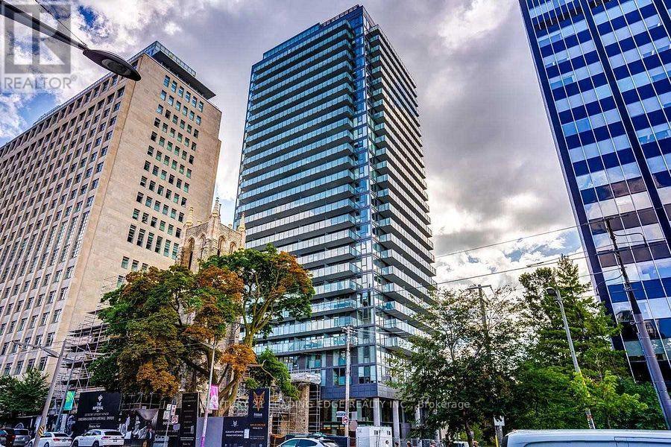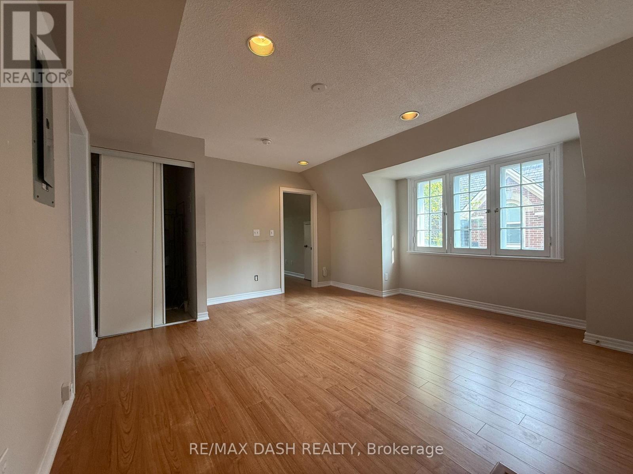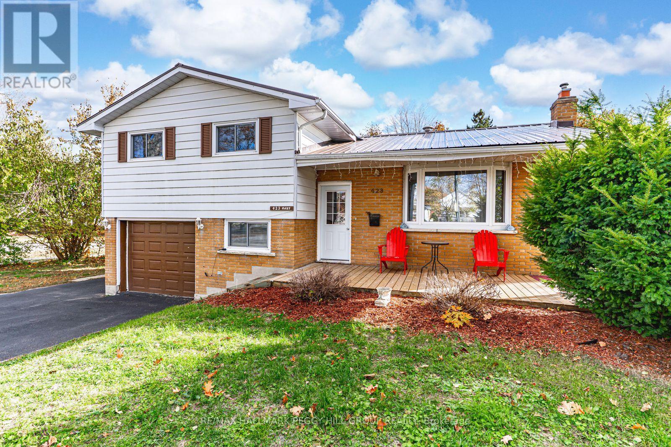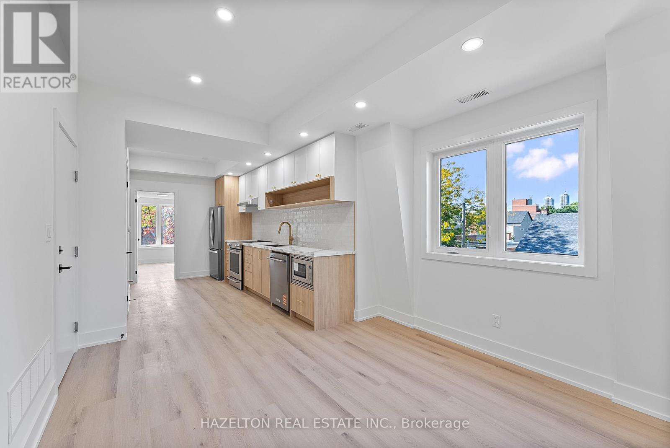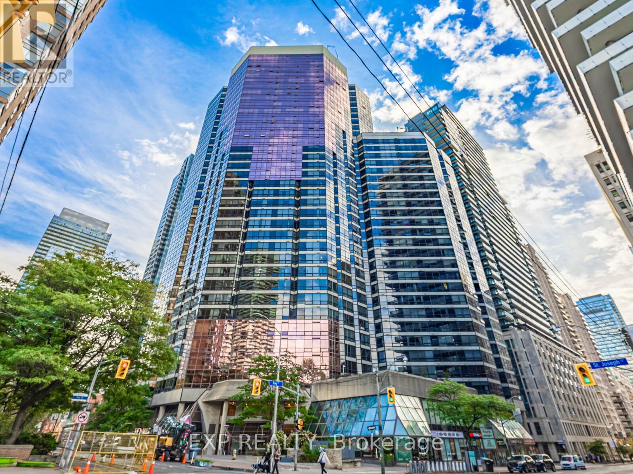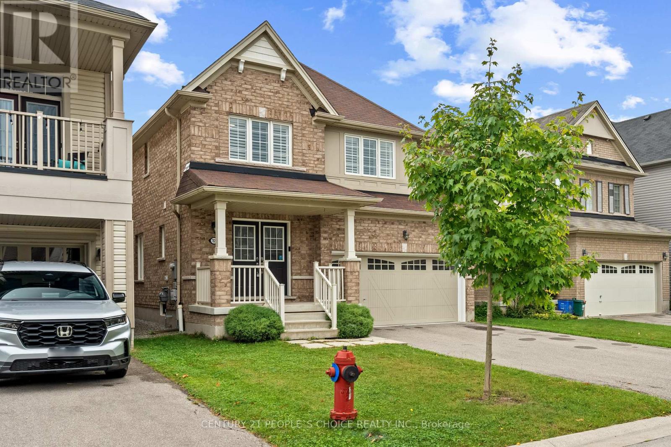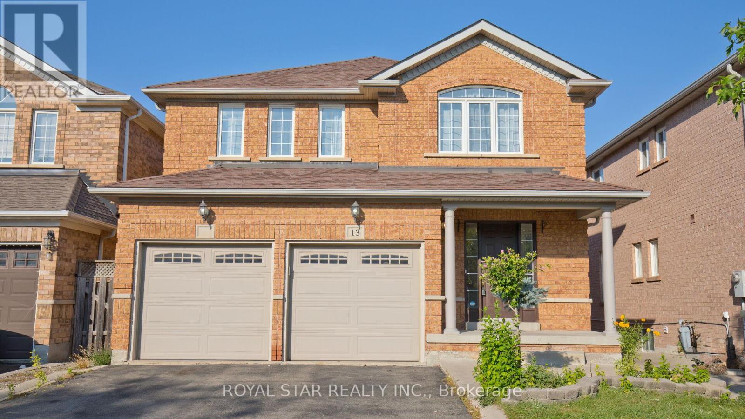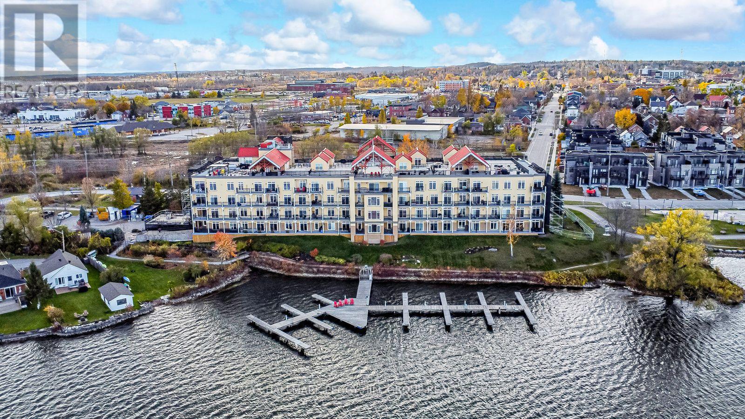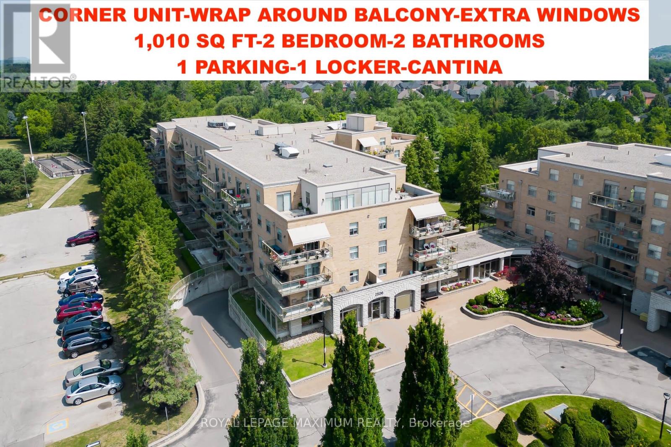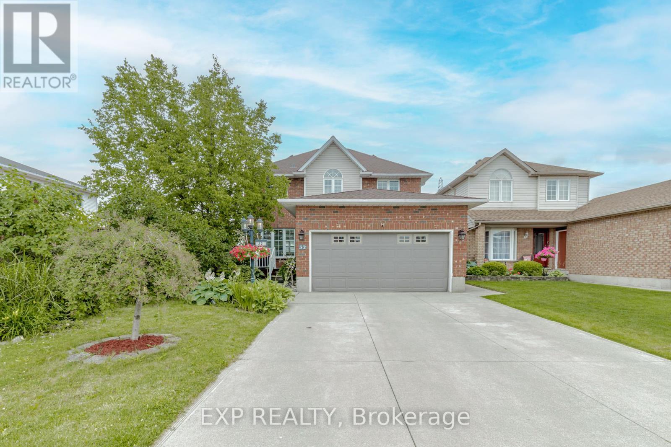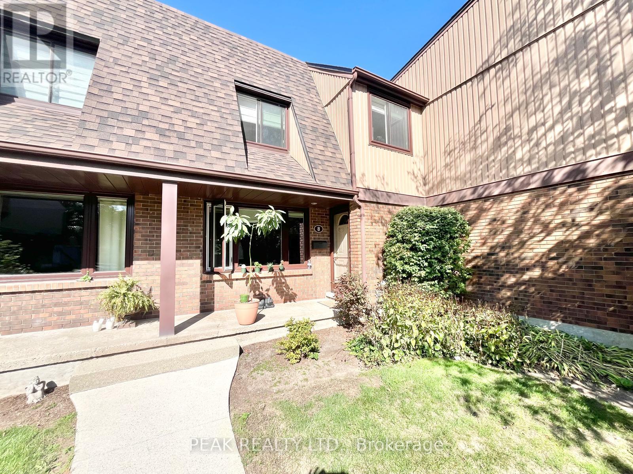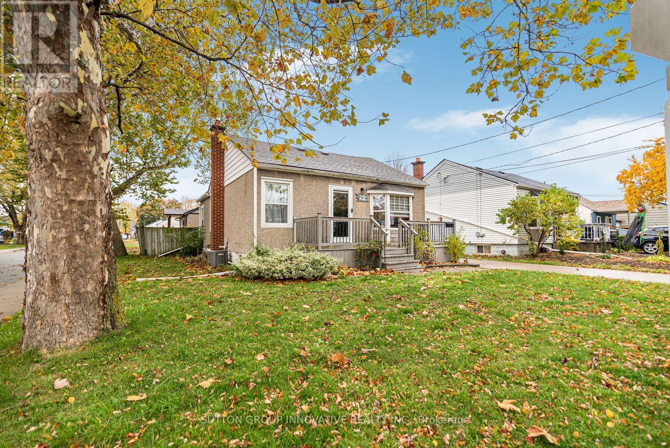2111 - 99 Foxbar Road
Toronto, Ontario
Welcome to 99 Foxbar, a thoughtfully master-planned community offering state-of-the-art amenities in one of Toronto's most prestigious neighbourhoods: Forest Hill, Deer Park, and Summerhill. This sleek and modern open-concept 1-bedroom suite features stylish finishes. The floor-to-ceiling windows fills the space with ample natural light while showcasing a clear south-facing view of the city skyline. The building is very well maintained inside and out. Some of the amenities include 24-hour concierge, indoor pool, party and meeting rooms, squash court with ample visitor parking. Exceptional walk score with convenient access to public transit, shopping, dining, entertainment, and lots more! (id:60365)
7 - 228 St George Street
Toronto, Ontario
Historic building in The Annex. This upper-level unit is exceptionally bright, with windows on the North, South, and East sides, ensuring it's full of sunlight. The location is ideal, offering proximity to the University of Toronto, Yorkville Street, St. George Station, and numerous pubs, restaurants, and shops. The unit features a large kitchen, ensuite laundry, and a second bedroom that can comfortably fit a single bed or be utilized as an office. Parking and a locker are also included. (id:60365)
423 Mary Street
Orillia, Ontario
ADORABLE SIDESPLIT IN A CONVENIENT NEIGHBOURHOOD WITH BIG-TICKET UPDATES! This sidesplit is packed with charm and incredible updates, offering a fantastic opportunity in a mature neighbourhood on a spacious lot! Enjoy the convenience of walking distance to multiple parks, Harriett Todd P.S., and Twin Lakes S.S., with a quick drive to Orillia Rec Centre, Hwy 12, all amenities, and Orillia Soldiers' Memorial Hospital. The large backyard hosts a 10x10 bunkie or shed with a durable steel roof, perfect for extra storage or a creative retreat. An oversized single garage and ample driveway parking provide plenty of space for vehicles. Major updates have already been completed, including a newer steel roof, windows, A/C, furnace (2025), and hot water tank (2025), while the updated front porch boosts curb appeal. Inside, the functional kitchen boasts a newer dishwasher, while the open-concept dining and living room is warmed by a cozy gas fireplace. Three well-sized bedrooms plus an office ensure comfortable living for the whole family. The renovated finished basement adds valuable living space with a large rec room and a convenient laundry area featuring a new washer and dryer (2025). Central vac adds extra convenience, and with no rental items, everything is owned outright! With so much potential to make it your own, this move-in-ready home is an incredible find for first-time buyers looking to plant roots in a thriving community. Don't miss this opportunity to make it your #HomeToStay! (id:60365)
4 - 127 Northcote Avenue
Toronto, Ontario
Welcome to 127 Northcote, a just-renovated full-floor Loft steps from the vibrant Ossington strip, Trinity Bellwoods Park, and Queen West. Stripped back to the brick and rebuilt with todays lifestyle in mind, this spacious apartment boasts 9 FT ceilings, wide-plank flooring, and a bright open layout. The chefs kitchen features full-size stainless steel appliances including a dishwasher, strong exhaust fan, and ample storage. The primary bedroom features an ensuite bath, complemented by a second full bedroom and an additional full bathroom with designer finishes. Central air conditioning and in-suite large washer and dryer add everyday convenience. A perfect blend of modern comfort and historic character, just steps from Torontos best dining, shopping, and green space. Tenant pays sub-metered utilities. Floor-plan on last photo. (id:60365)
2908 - 1001 Bay Street
Toronto, Ontario
Luxurious 2 Bedroom + 2 Den Suite at 1001 Bay St, Fully Renovated & Exceptionally Spacious!!! Welcome to one of downtown Toronto's most sought-after luxury residences - perfectly located at the crossroads of Yorkville, the Financial District, and the University Corridor. This brand-new, designer-renovated suite redefines modern city living with over 1,240 sq. ft. Step inside to a bright, open-concept layout featuring an expansive living and dining area with sleek brand new floors, and floor-to-ceiling windows. The chef's kitchen boasts premium custom cabinetry, quartz countertops, full-sized stainless-steel appliances, and a stylish breakfast island - perfect for both entertaining and everyday living. Enjoy the versatility of two full-sized dens, ideal for a home office, kids' playroom, guest room, or creative studio - providing exceptional flexibility for modern lifestyles. The primary bedroom features a luxurious ensuite, while the second bedroom is spacious and bright, with ample closet space and easy access to the second full bath. Located in a prestigious building with 24-hour concierge, an indoor pool, fitness centre, squash courts, rooftop terrace, and guest suites. Steps to the University of Toronto, Queen's Park, Yorkville boutiques, world-class dining, and the subway - this is downtown living at its finest. (id:60365)
7822 Juneberry Drive
Niagara Falls, Ontario
This stunning 2,477 sq. ft. fully brick home features a functional and elegant layout perfect for modern living. Boasting two master bedrooms, each with its own ensuite and walk-in closet, plus a shared third bathroom for the 3rd and 4th bedrooms, it's ideal for large or multi-generational families. Enjoy the practicality of a sunken laundry room on the main floor, spacious principal rooms, and a layout designed for both comfort and convenience. Situated in one of Niagara Falls' most sought-after family-friendly neighborhoods, the home is surrounded by newer detached properties with excellent curb appeal and offers easy access to top schools, parks, shopping, and the MacBain Community Centre. The area combines a peaceful suburban feel with proximity to major routes for stress-free commuting, making it a great choice for those seeking both serenity and convenience. (id:60365)
13 Waterdale Road
Brampton, Ontario
Welcome to this Bright, Upgraded, Fully Renovated, and Freshly painted 4-bedroom, 4-bathroom detached home with a double car garage, located in a sought-after, family-friendly neighborhood. This beautiful, well-maintained home features a ***LEGAL 2-BEDROOM WALKOUT BASEMENT APARTMENT***registered with the city as a second dwelling unit. Approximately $175K has been spent on renovations and the legal basement conversion. ***THE MAIN HOME INCLUDES*** Brand new A/C and cooking range. Upgraded kitchen with granite countertops. All bathrooms updated with new quartz-counter vanities and toilets. New engineered hardwood on the main level, laminate flooring on the second level and basement a completely carpet-free home. All new double curtains with sheers and curtain rods. Recently installed washer-dryer, microwave, dishwasher, and steel garage doors. Stylish chandelier and freshly painted deck. ***LEGAL BASEMENT APARTMENT HIGHLIGHTS*** Fully separate entrance and direct access to the backyard, Above Grade Windows. Looks like an apartment and not a basement, Includes its own washer-dryer, fridge, microwave, and stove. Was previously leased for $2,200/month Great for generating rental income, in-law suite, or extended family living. Helps with mortgage qualification (check with your bank or mortgage broker regarding income qualification benefits) ***OTHER FEATURES*** 200 Amp Electric Panel. No sidewalk 4 parking spaces on Driveway 2 Parking In The Garage. Next to Fletchers Meadow Plaza 5-minute drive to Mount Pleasant GO Station and Cassie Campbell Community Center Close to schools, restaurants, plazas, highways, and public transit. This home is perfect for: First-time buyers seeking both personal use and income from a legal basement Investors looking for dual income potential and positive cash flow. This modern, income-generating home is elegant and move-in ready. A MUST SEE !!! (id:60365)
401 - 140 Cedar Island Road
Orillia, Ontario
2,208 SQ FT PENTHOUSE WITH MASSIVE ROOFTOP TERRACE, PRIVATE BALCONY, 2 PARKING SPOTS, LAKE VIEWS & RARE PRIVATE DOCK SLIP! Heres your chance to own the crown jewel of Elgin Bay Club, a highly sought-after waterfront penthouse with over 2,200 sq ft of light-filled living space and jaw-dropping views of Lake Couchiching. This bright corner unit features an expansive private rooftop terrace with panoramic views of the lake and Orillia skyline, plus a balcony with a glass sliding walkout overlooking the marina, waterfront park, and downtown. Minutes to shops, dining, trails, parks, beaches, and a marina, this prime location is all about lifestyle. The kitchen offers white cabinets with some glass inserts, granite counters, a bold black/white tile backsplash, an updated built-in oven and cooktop, a large pantry and a breakfast nook. The expansive living and dining areas are anchored by a gas fireplace and feature dual furnace systems with separate heat controls. The generous primary bedroom includes a sitting area, a walk-in closet and a 4-piece ensuite with a glass shower, jacuzzi tub and massive vanity. A 4-piece main bath serves the second bedroom. Bonus second-level loft with a walkout offers added living space and flexible use. Newer vinyl flooring is featured throughout most areas, with in-suite laundry and ample storage adding everyday convenience. Two owned parking spaces, one underground and one outdoor, an exclusive storage locker, make daily living easy. Residents enjoy amenities including a party/meeting room, rooftop deck, community BBQ and visitor parking. Enjoy exclusive ownership of one of Elgin Bay Clubs rare private dock slips, as one of the few residences with this privilege, so you can pull up on your boat, store your kayak, and savour waterfront living! Fees include water, parking, building insurance and common elements. Opportunities like this are few and far between - make this rare waterfront penthouse your #HomeToStay before someone else does! (id:60365)
408 - 2506 Rutherford Road
Vaughan, Ontario
Client Remarks\\\\ Experience the epitome of living at Villa Giardino! \\\\ This sought-after 1,010 sf corner unit offers a sunrise-filled open kitchen \\\\ a sunlit living room with balcony access \\\\ 2 beds, 2 bathrooms \\\\ in-unit laundry \\\\Maintenance includes all utilities \\\\ Close to Cortellucci Hospital, Vaughan Mills, and grocery stores \\\\ Enjoy great management, a clean building, and ample visitor parking \\\\ Indulge in a weekday morning espresso at the lobby coffee bar! \\\\ Onsite amenities include a Hair Salon, Library, Grocery Store, Espresso Bar, Games Room, and Weekly Bus Service \\\\ Your perfect blend of comfort and community is here! \\\" (id:60365)
32 Vineberg Drive
Hamilton, Ontario
Its not every day you find a home that pays you to live in it. With owned solar panels bringing in an average of $200/month, this home offers both comfort and smart income potential.Tucked into one of the most desirable pockets on the Hamilton Mountain, this updated family home is packed with features you'll love. The bright, open-concept kitchen includes granite counters, a large island, and an incredible view of your very own backyard oasis complete with a composite deck pool thats built to last a lifetime, and lush, low-maintenance landscaping that makes every day feel like a getaway.Upstairs you'll find three spacious bedrooms, including a primary suite with a walk-in closet and a stunning ensuite bath featuring quartz countertops. The home also includes shutter blinds throughout for that perfect blend of style and privacy.The finished basement offers even more space to spread out, with a large Rec room and a full bathroom ideal for entertaining, a home gym, or movie nights.Additional highlights: built-in electric car charger, hot tub, and unbeatable location just minutes from the YMCA and groceries stores on Rymal Rd as well as a short drive to Limeridge Mall. (id:60365)
8 - 279 Sandowne Drive
Waterloo, Ontario
Beautiful and spacious 3-bedroom, 2.5-bathroom home located in a highly desired neighbourhood. This bright property is filled with natural light and features a finished basement, perfect for additional living space or a home office. One designated parking spot is included, and an additional parking space is also available in the common area with no cost for a second vehicle. WATER is included in the rent, and BBQ is permitted for your outdoor enjoyment. Close to schools, parks, shopping, and all essential amenities, this home offers comfort and convenience in an excellent location. (id:60365)
22 Mahony Avenue
Hamilton, Ontario
Welcome to this charming 962 sq ft bungalow on a spacious corner lot - an ideal opportunity for first-time buyers or seniors looking to downsize. The main level features 1 bedroom, living room, dining room, den, kitchen, and a 4-piece bathroom. A separate entrance leads to the partially finished basement, offering 2 additional bedrooms, a rec room, a 4-piece bathroom, and laundry - great potential for extended family use. Outside, enjoy a fully fenced yard, a shed with a deck, and a concrete driveway accommodating up to 3 cars. A backflow valve has been installed for added peace of mind. Conveniently located close to the QEW (Toronto/Niagara), Red Hill Parkway, parks, shopping, and other key amenities. (id:60365)

