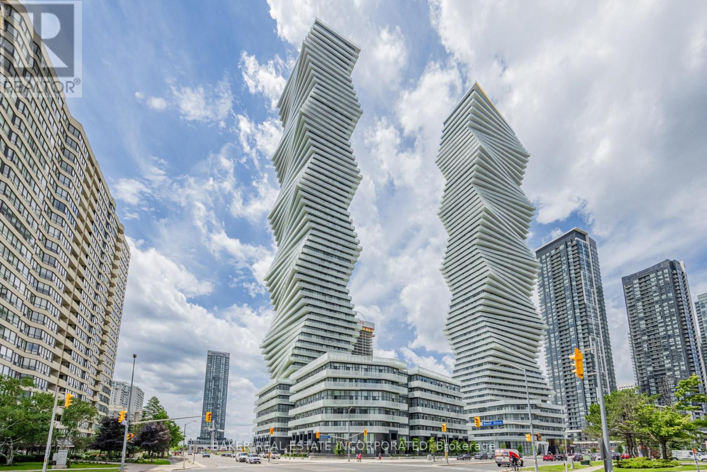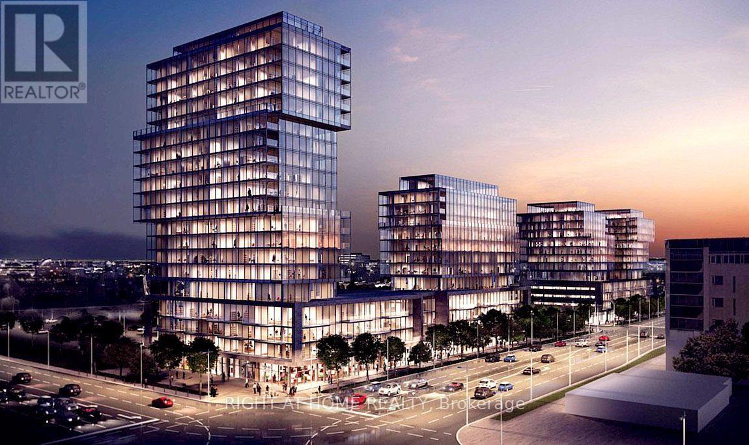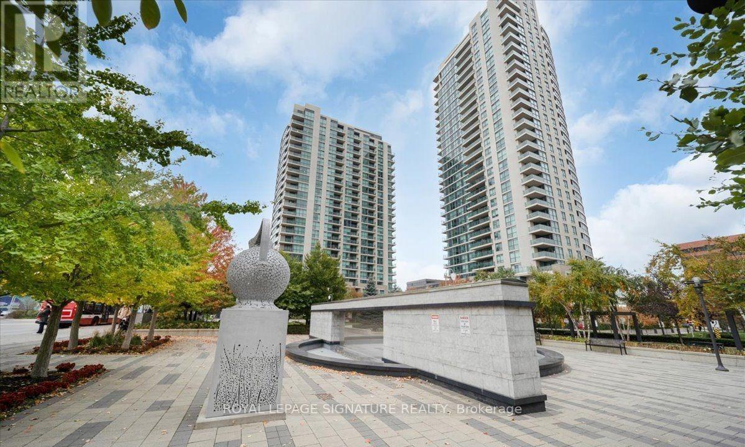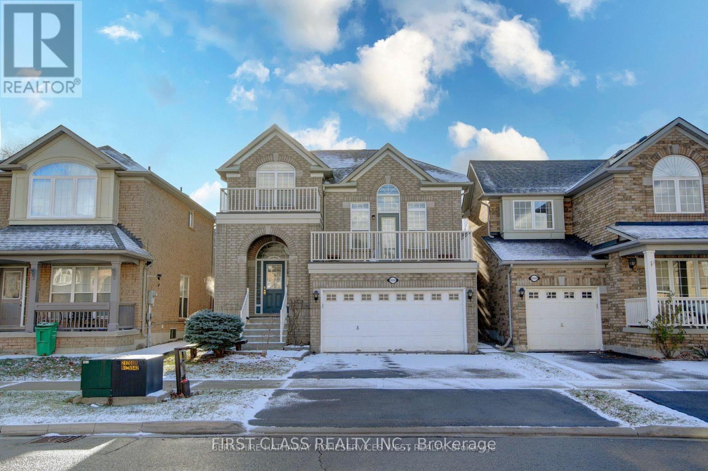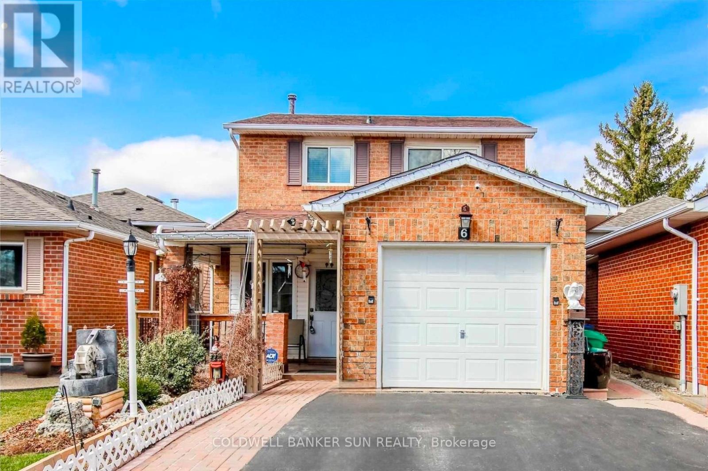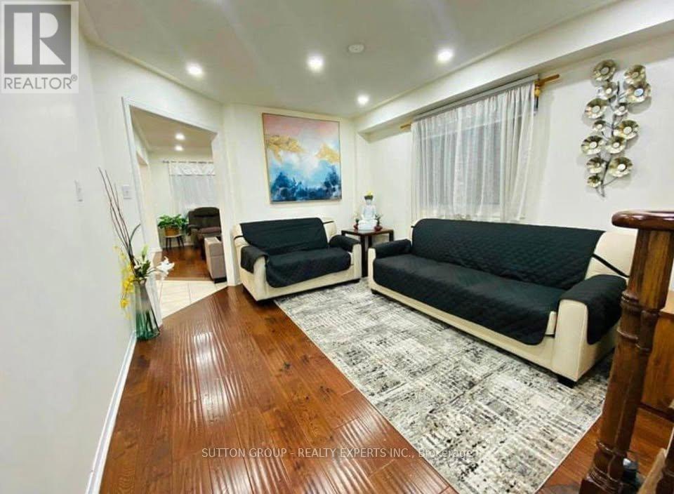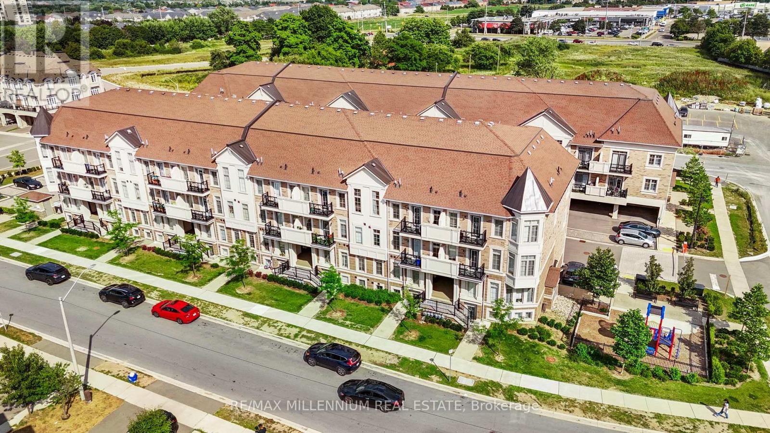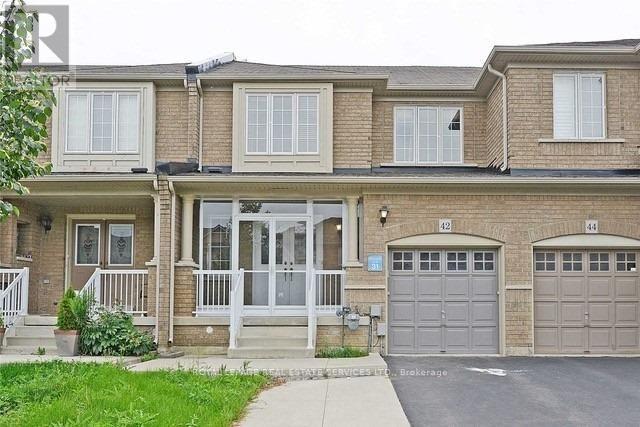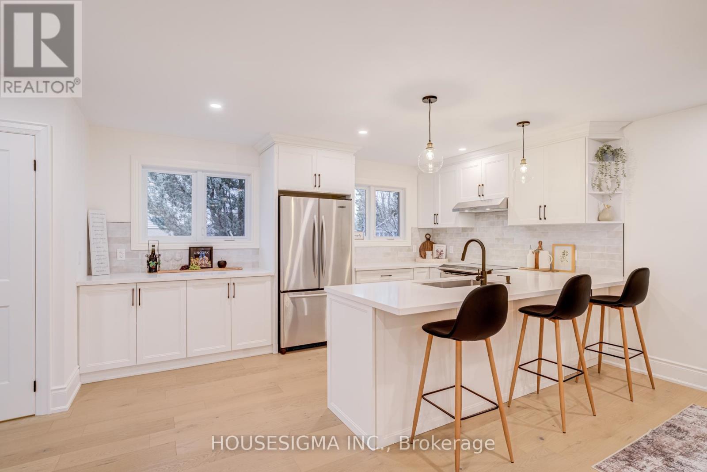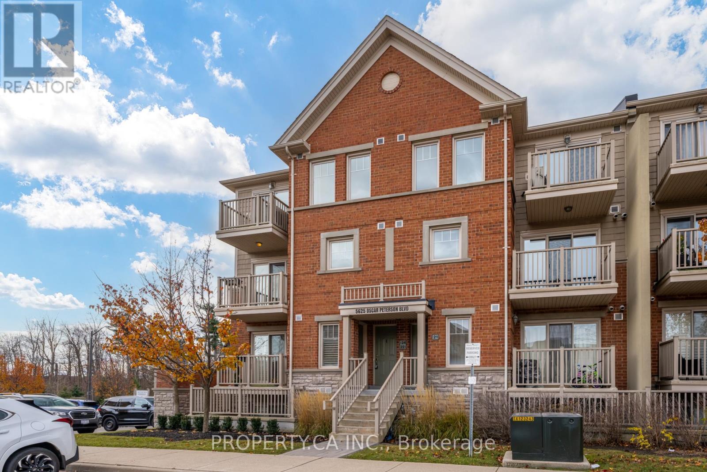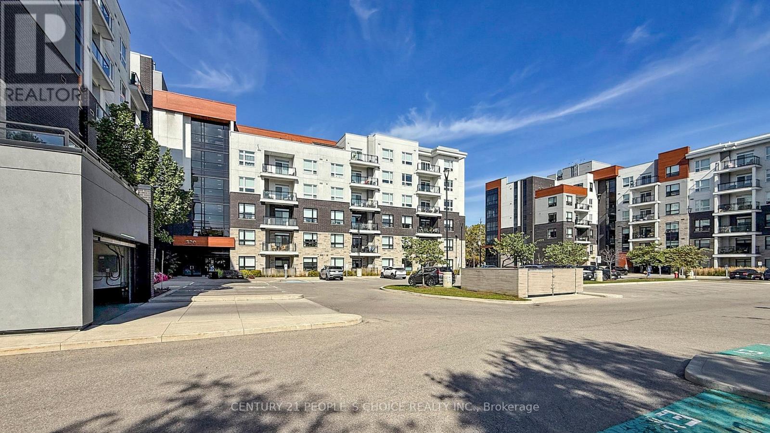205 - 3883 Quartz Road
Mississauga, Ontario
Rare 3-Bedroom Corner Unit at M City 2! Welcome to Unit 205 - a beautifully upgraded 3-bedroom, 2-bathroom suite offering 1,084 sqft of interior space plus a 234 sqft wrap-around balcony with southeast exposure. This thoughtfully designed layout is ideal for families or professionals seeking both space and style in the heart of Mississauga. Enjoy a bright, open-concept living space with tons of upgrades throughout, including quartz countertops, built-in stainless steel appliances, upgraded fixtures, and premium finishes. The modern kitchen flows seamlessly into the living and dining areas-perfect for entertaining or relaxing.All three bedrooms are generously sized, and each features a walk-in closet-a rare and highly sought-after feature in condo living. The primary suite includes a private ensuite with elegant finishes and great storage.Step outside to your oversized wrap-around balcony with southeast views-ideal for enjoying the morning sun, fresh air, or evening gatherings.Additional features include: one parking space, locker available for purchase, and the unit is pre-wired for a smart home monitoring system.M City 2 offers world-class amenities including a saltwater swimming pool, fitness centre, lounges, kids' play zones, and more. Just steps from Square One, restaurants, transit, parks, and major highways, this location is as convenient as it is vibrant.Parking maintenance included in the maintenance fees. (id:60365)
724 - 1007 The Queensway
Toronto, Ontario
Riocan's Brand new luxury VERGE Condos. Convenient access to: Hwy 427 / Gardiner Expy / QEW, Sherway Garden Mall, Costco, IKEA, Cineplex, Humber Bay Park, etc. A functional 1 B+D unit with unobstructed South view. Premium finishes featuring - 9-ft ceiling / Quartz counter / Integrated Stainless steel appliances. Great Amenities: A fitness centre, kid's studio, pet & bike wash station, golf simulator, rooftop lounge. [Move-In: Dec / Jan] (id:60365)
1108 - 205 Sherway Gardens Road
Toronto, Ontario
Bright and inviting, this east-facing executive one-bedroom suite offers soaring 9 ft ceilings, floor-to-ceiling windows, and a beautifully designed open-concept living and dining space with unobstructed city views. The upgraded kitchen - complete with a sleek breakfast bar - makes both cooking and entertaining a breeze. Hardwood flooring runs throughout, adding warmth and elegance to every corner. Plenty of storage space available including a walk-in closet and locker. Enjoy resort-style living with unmatched amenities: an indoor pool, hot tub, sauna, fully equipped gym, theatre, billiards room, library, party room, guest suites, and 24-hour concierge service. Perfectly situated just steps to the TTC and the upscale Sherway Gardens Shopping Centre, with quick access to major highways, the GO Station, parks, and scenic trails. Stunning views included. (id:60365)
Lower - 5554 Churchill Meadows Boulevard
Mississauga, Ontario
This gorgeous Mattamy-built home with a fully separate walk-up entrance is nestled in the desirable Churchill Meadows family friendly neighborhood. The basement apartment of this charming home presents a comfortable and well-appointed living space of almost 1000 sq ft. Laminate floors, pot lights, and an above-grade window contribute to the bright and inviting atmosphere. The separate entrance ensures privacy and convenience. The open-concept living room/utility room is equipped with a washer and dryer. The kitchen is a standout with pot lights, above-grade windows, a white refrigerator, built-in cooktop, hood range, ample cabinets, and quartz countertops with a stylish backsplash. Two bedrooms, both featuring pot lights and above-grade windows on laminate floors, provide cozy retreats. The 4-piece bathroom features a single vanity, tub/shower combo and tile floors. *Some photos have been virtually staged.* (id:60365)
Upper - 6 Clearview Court
Brampton, Ontario
Beautifully Mantained 3 Bedrooms & 3 Washrooms Detached Home Backing Onto Etobicoke Creek. Well Renovated . Peacefull Neighborhood ,With a beautiful Big Backyard & A Covered Deck And Gazebo For Summer Entertainment. Good size Mudroom at entrance, Upgraded Kitchen with Granite Counter Tops with S/S Appliances! NO CARPET HOUSE, Master Bdrm with his/her Closets, Main floor Laundry. one full private bathroom in basement (SEPARATE FROM RENTED BSMT AREA) .Excellent Trails / Creeks At The End Of The Court. LEGAL Basement is separately rented! (id:60365)
31 Farthingale Crescent
Brampton, Ontario
Beautiful 4-Bedroom Semi-Detached Home in an Excellent Location! This bright and spacious completely furnished, move-in ready home features a separate living and family room, an open-concept breakfast/dining area, and a modern chef's kitchen with quartz countertops, stainless steel appliances, and a ceramic backsplash. The large primary bedroom offers a walk-in closet and a 5-piece ensuite. With no carpet throughout, brand new pot lights, and central A/C, the home feels clean and inviting. Enjoy a beautiful backyard deck-perfect for BBQs and outdoor relaxation. Ideal for a small or extended family with plenty of living space. Conveniently located close to shopping, transit, schools, and all essential amenities. Basement is rented separately. The house can be available as unfurnished as well. (id:60365)
6 - 62 Preston Meadow Avenue
Mississauga, Ontario
Welcome to The Urban Towns at Preston Meadow, where modern living meets city convenience.Unit #6 is a stylish 2-bedroom, 2-bath stacked townhouse for lease featuring a bright open-concept layout, soaring 9-ft ceilings, and a private balcony that is perfect for morning coffee or evening relaxation.The gourmet kitchen offers quartz countertops, stainless steel appliances, and a breakfast bar, ideal for both casual dining and entertaining. Upstairs, discover two generously sized bedrooms, upper-level ensuite laundry, and a full 4-piece bath for everyday comfort.Perfectly located in the heart of Mississauga near Square One, major highways (403/401/410),top-rated schools, parks, and the upcoming Hurontario LRT, this home delivers the ultimate balance of convenience and lifestyle.This townhouse is an excellent option for professionals, couples, and small families seeking a well-connected, low-maintenance lifestyle.Move in and make it home. (id:60365)
Main - 42 Snowshoe Lane
Brampton, Ontario
Beautiful 3 Bedroom Townhouse In Prime Location!! Separate Living+ Family Room W/ Hardwood Floors!! Good Size Kitchen W/ Breakfast Area!! Large Master Bedroom W/ Ensuite + Walk-In Closet, Close To School, Shopping Centre & Public Transit!! No Pets And No Smoking, Covering70% of Utilities (id:60365)
32 Beech Street
Brampton, Ontario
Main floor for lease in a detached bungalow on a 50 ft premium lot near Downtown Brampton! Features include an open living/dining space, bright kitchen, spacious bedrooms, full washroom, and shared laundry. Enjoy Long driveway with dedicated parking. Ideal for families or working professionals.Basement is not inc.in lease. (id:60365)
119 Town Line
Orangeville, Ontario
This detached 3+1 bedroom, 3 bathroom stunning corner lot side-split was reimagined in 2025 from top to bottom with exceptional attention to detail and upscale finishes throughout. Wide-plank white oak engineered flooring spans every level, complemented by oversized trim and a bright, open-concept design and beautiful tiled bathrooms. The custom kitchen showcases sleek quartz countertops and flows seamlessly into the dining and living areas-ideal for everyday living and entertaining. The home offers flexibility for families, guests, or in-laws. The upper level features three generously sized bedrooms and a beautifully finished bathroom with a tiled shower/tub combination. The lower level boasts above-grade windows, a luxury living area with elegant design details and a fireplace, a 4th bedroom, and a spa-like bathroom with a custom glass-and-tile shower. Set on a desirable corner lot filled with tons of natural light, this home also offers a large crawlspace for additional storage. Every inch reflects high-end craftsmanship, premium materials and thoughtful design. A true turnkey home reimagined for modern living. (id:60365)
24 - 5625 Oscar Peterson Boulevard
Mississauga, Ontario
Beautiful, light-filled end-unit condo townhouse in Prime Churchill Meadows Neighbourhood. This upper-level suite offers a spacious open-concept main floor with abundant natural light and walk-out balcony. The second level features two generously sized bedrooms, private balcony access, including a primary bedroom with a 4-piece ensuite and large walk-in closet. Enjoy the convenience of 3 washrooms, ensuite laundry, and well-designed living spaces perfect for comfort and functionality. Ideally located close to shopping, transit, parks, schools, community center, hospital, and highways. A fantastic place to call home. (id:60365)
314 - 320 Plains Road E
Burlington, Ontario
Rosehaven Affinity Condo. Aldershot Neighborhood; Modern One Bedroom + Den Unit W/1 Parking Spots & Locker. State Of the Art Finishes. High Smooth Ceilings, High-End Laminate, Contemporary Kitchen W/Quartz Counter & Backsplash, Floating Vanity & Glass Tub Frameless Enclosure. Balcony W/Street Views. Entertain In Grand Party Room W/ Games & Billiards Table or Visit Rooftop Patio W/Fire-Pit & BBQ, Gym & Separate Yoga Studio. (id:60365)

