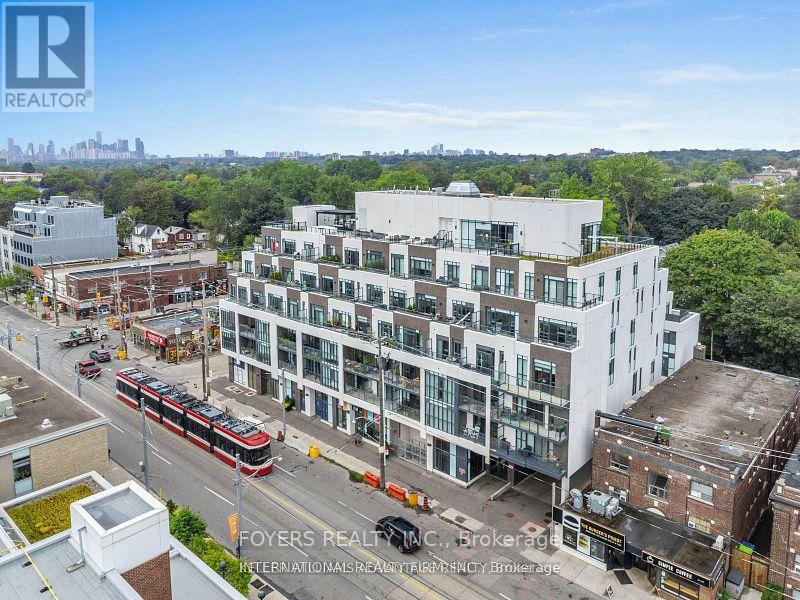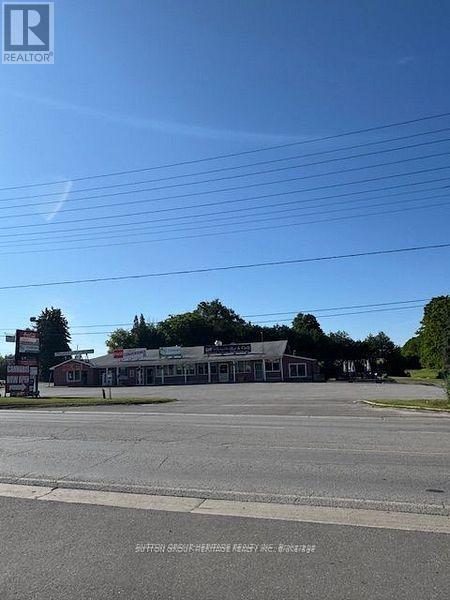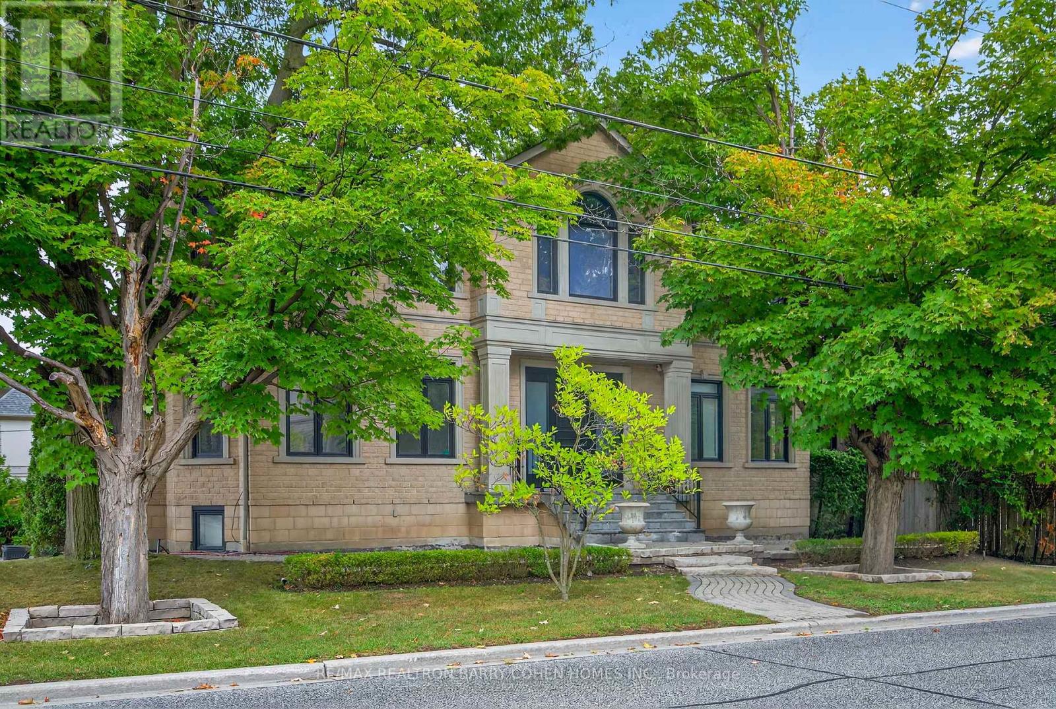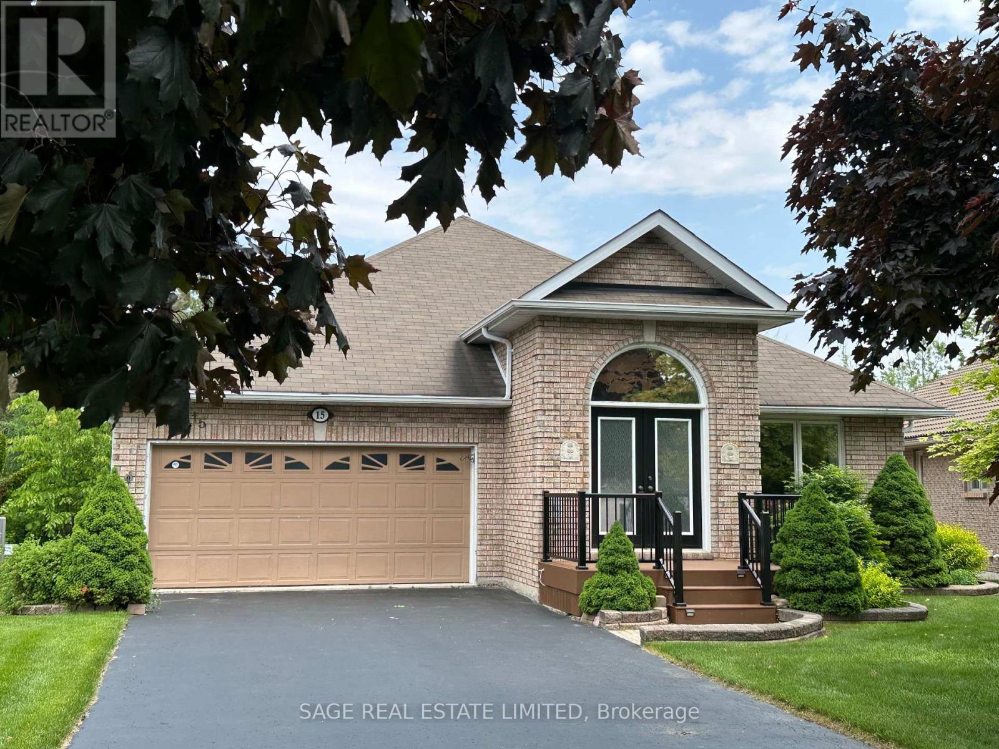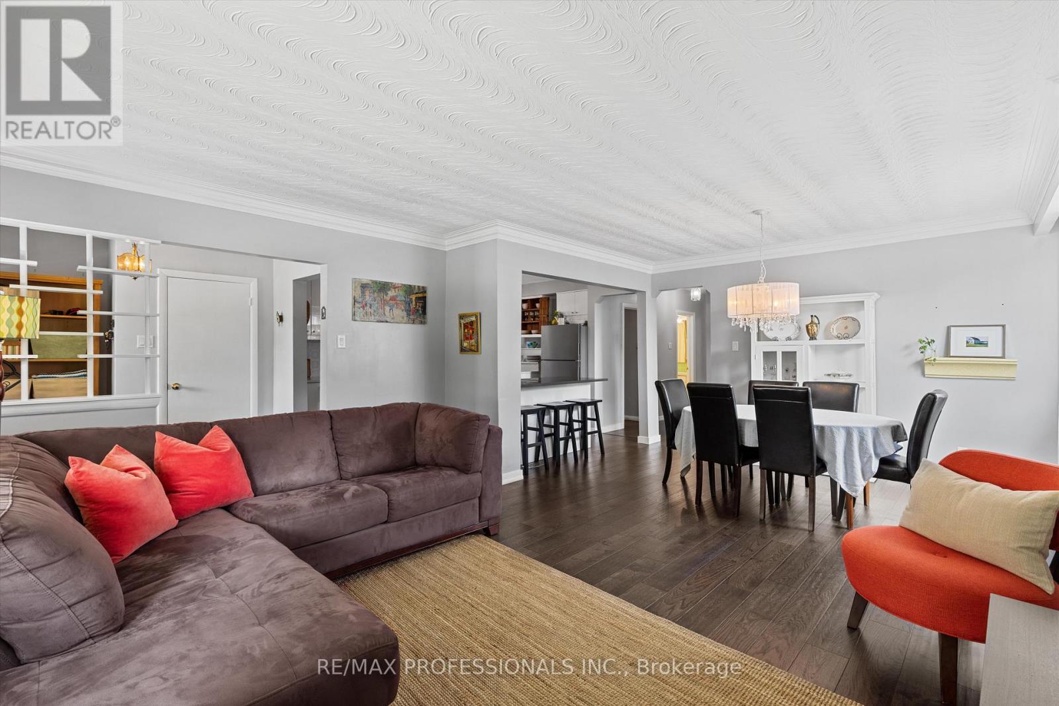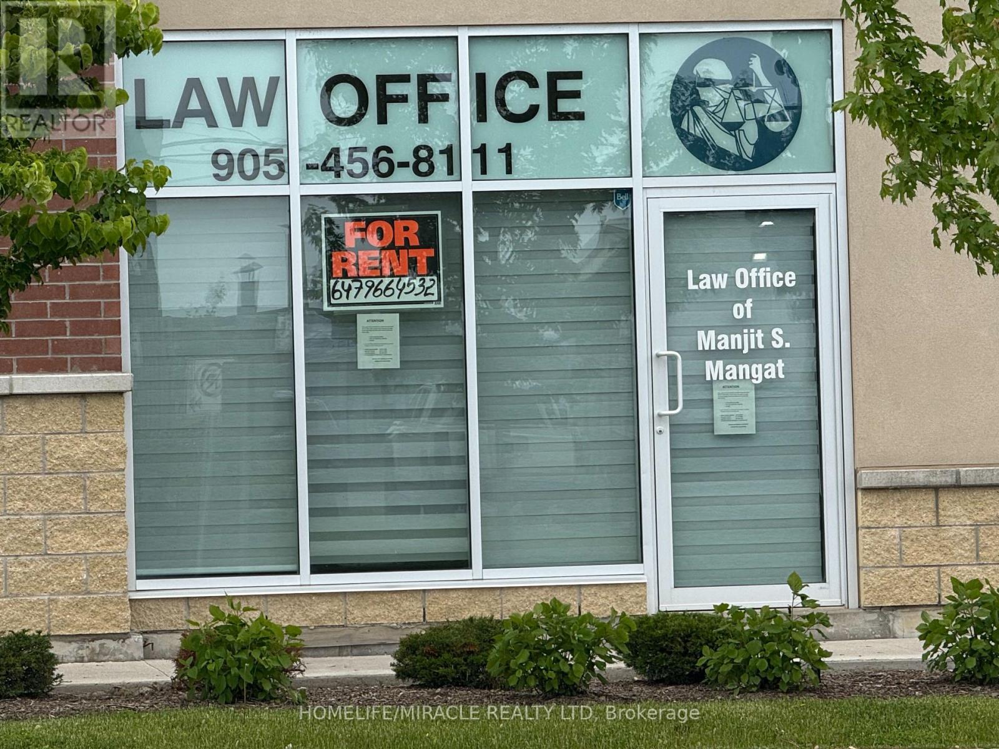1359 10th Line
Innisfil, Ontario
Welcome to 1359 10th Line, Innisfil - where charm meets convenience! This well-maintained 2+1 bedroom, 1 bath bungalow sits on an impressive 248.93 ft x 173 ft lot, offering space, privacy, and endless potential. Located just minutes from Innisfil Beach Park and the world-class amenities of Friday Harbour, this home is ideal for first-time buyers, downsizers, or investors looking for a prime location. Step inside to a bright living space and functional kitchen, complete with a new dishwasher (2023) for added ease. The finished lower level, with its separate rear entrance, provides flexible living space - perfect for a third bedroom, home office, or potential in-law suite. Major updates have been completed for your peace of mind, including a new roof (2013), furnace and air conditioner (2021) - a valuable upgrade for comfort and efficiency - new garage door (2022), front door (March 2025), and a freshly sealed driveway (2024). The oversized garage offers plenty of room for parking or storage, and the expansive lot gives you space for gardening, entertaining, or future expansion. Located in a friendly neighbourhood close to parks, beaches, shopping, schools, and commuter routes, this property is a rare opportunity to own in one of Innisfil's most desirable areas. Don't miss your chance - book your showing today! (id:60365)
5304 - 16 Harbour Street
Toronto, Ontario
Stunning Lower Penthouse with Breathtaking Views Unmatched Luxury Living Nestled in the heart of the city, this south-east facing 2-bedroom + den, 2-bath Lower Penthouse unit offers the epitome of luxury urban living. Located just steps from the waterfront, Scotiabank Place, Lakeshore, the Gardiner Expressway, Union Station, and the Financial District, this residence places you at the center of it all while offering a tranquil retreat from the hustle and bustle. With soaring 10-foot ceilings and floor-to-ceiling windows throughout, this home invites natural light to flood every corner, creating a warm and inviting atmosphere. Step out onto the oversized balcony to take in stunning, panoramic views of Lake Ontario and the city skyline a perfect backdrop for relaxation or entertaining guests. The chef-inspired kitchen boasts top-of-the-line stainless steel appliances, including a double fridge, an oven with an oversized gas range, built-in wine fridge, dishwasher, and microwave. The open-concept floor plan, accented by rich hardwood flooring, seamlessly flows from the kitchen to the living and dining areas, making this space ideal for both intimate gatherings and grand-scale entertaining. The natural gas fireplace adds a touch of ambiance, enhancing the inviting atmosphere. Each room offers breathtaking views, while the spacious master suite and generously sized second bedroom provide ample comfort and privacy. The den offers versatility, ideal for a home office, library, or additional living space. This Lower Penthouse unit is the perfect blend of luxury, location, and lifestyle. Don't miss the opportunity to call this exceptional property home. Unit comes with one parking and two lockers (id:60365)
314 - 1630 Queen Street E
Toronto, Ontario
Welcome to this 587 Sqft + 61 Sqft Balcony One Bedroom + Den + One Bathroom Apartment and Experience the best of boutique beach living at West Beach Condos! This intimate 6-story residence offers a sophisticated urban escape with incredible proximity to Woodbine Park, Ashbridge's Bay, The Beaches & Leslieville, boardwalk, and vibrant Queen Street East. Enjoy an array of thoughtful amenities including a state of art fitness centre, a chic party room perfect for entertainment, pet wash centre, and a stunning rooftop terrace with BBQ, sun loungers, and a cozy fire pit, offering skyline and lake views. Steps to TTC, local shops, and acclaimed eateries, this is an unparalleled opportunity for those seeking a blend of laid-back beach vibe and convenient city access. (id:60365)
2363 Taunton Road
Clarington, Ontario
Prime Busy Commercial Corner Location 3.8 Acres In Hampton. Mixed Zoning Fully Leased Plaza And Detached Home Potential To Increase Size Of Plaza Just North Of Bowmanville. One Of The Fastest Growing Regions Of Ontario. (id:60365)
1707 - 233 Beecroft Road
Toronto, Ontario
All Utilities Are Included! Freshly renovated, Bright & Spacious 2 Bedroom Condo In The Heart Of North York. Open Concept Layout With Unobstructed Panoramic West Exposure. Breakfast Bar, Hardwood Flooring, Open Balcony. Steps To T.T.C, Subway, Library, Yonge Street Shops, Restaurants, And More. Close To Hwy 401. 24 Hour Concierge. (id:60365)
63 Gordon Road
Toronto, Ontario
Stunningly Renovated '25 Luxe Residence Nestled On A Coveted Corner Lot In One Of St. Andrews Most Desirable Enclaves With A Rare 3 Door Garage. This Extraordinary Residence Offers Exceptional Design, Soaring Ceilings, And Modern Finishes Throughout. A Grand Foyer Welcomes You With A Sweeping Staircase Cascading In Natural Light From A Skylight Above. Designed For Both Elegance And Functionality. The Gourmet Kitchen Is A Chefs Dream, Complete With A Breakfast Area And Walkout To A Deck That Overlooks Beautifully Landscaped Rear Gardens. A Sophisticated Main Floor Library Showcases Custom Wall-To-Wall Built-Ins And Rich Paneling. The Luxurious Primary Suite Is A Private Retreat With A Lavish Dressing Room Offering Both Open And Closed Storage, A Decadent 6-Piece Ensuite, And A Secluded Deck With Serene Garden Views. Four Additional Bedrooms And Three Well-Appointed Bathrooms Complete The Upper Level. The Expansive Lower Level Is Designed For Relaxation And Versatility, Featuring A Nanny Suite, Recreation Room With Gas Fireplace, An Exercise Room, Cedar Sauna, And A Bright Walk-Up. Outdoor Living Is Enhanced By A Stone Patio And An Inground Pool With Waterfall, All Surrounded By Mature Landscaping For Ultimate Privacy. Just Steps To Renowned Schools, Shops And Eateries. (id:60365)
Bsmt - 74 Green Maple Drive
St. Catharines, Ontario
Bright, Basement Unit Of A Spacious Back Split Available For Lease In Highly-Sought After Secord Woods. Offers A Bright Living Space With Egress Windows. Separate Side Entrance Leads To Unit With Large Rec Room, Kitchen, Bedroom And 3Pc Washroom. Separate Laundry Room & Workshop/Storage Area. One Driveway Parking Spot. (id:60365)
15 Hillview Drive
Kawartha Lakes, Ontario
Nestled in the coveted Bobcaygeon Heights community, this custom-built brick bungalow is a one-of-a-kind family home. The foyer is one of those spaces you know was the hub with tight welcoming hugs and long-goodbye chats. The formal living room can be whatever suits your lifestyle. The dining area is ideal for family gatherings, those long dinner parties and games with friends. French doors open to the more casual living room, an open concept kitchen area with yet another eating area, a cozy gas fireplace, windows overlooking the mature trees, blue sky and you will easily forget you have neighbours.The primary main floor suit is a retreat in itself, double entry doors, built-in cupboards, his-and-her walk-in closets, an elegant ensuite with a soaking tub and shower. The bonus feature is a walkout to a three season room for that morning coffee or evening night-cap. A main floor laundry room with access to the two-car garage makes life easy here. The lower-level is bright, with two spacious guest rooms, their own bathroom and a kitchenette/wet bar. Just imagine what you could do with that space. The second three-season room could be the escape room, with loads of books, and easy access to the garden. There is no shortage of storage space for the too many Christmas decorations or maybe you need a hobby/workshop room. Walk into town, enjoy the cafes, restaurants, parks, beach, library, rent a boat, fish, whatever your fancy Bobcaygeon has it all. Your family will quickly call this home. There is more than you are thinking here on Hillview, come take a look. Just two hours from the GTA and minutes to the Kawartha Dairy. (id:60365)
17 Allonsius Drive
Toronto, Ontario
Welcome To Your Beautifully Upgraded Bungalow, Tucked Away On A Quiet, Family-Friendly Cul-De-Sac In The Heart Of Etobicoke. This Warm And Inviting Home Offers 3+2 Spacious Bedrooms, 2 Bathrooms, And An Attached Garage, Making It The Perfect Fit For Growing Families, Downsizers, Or Savvy Investors. Step Inside To Discover An Open-Concept Layout Filled With Natural Light, Where The Sun-Drenched Living And Dining Area Invites Connection And Comfort. At The Heart Of The Home, The Modern Kitchen Impresses With Quartz Countertops, A Central Island, Stainless Steel Appliances, And Abundant Storage Ideal For Both Everyday Living And Entertaining. Downstairs, A Separate Entrance Leads To A Fully Finished Basement Apartment, Complete With A Full Kitchen, Expansive 4th Bedroom, Recreation Room, 5th Bedroom Or Home Gym, And Its Own Laundry Area Offering Incredible Potential For Rental Income Or A Private In-Law Suite. Step Outside And Enjoy A Generous Backyard, Perfect For Sunday BBQs, Kids' Playtime, Or Unwinding With A Book. You'll Love The Friendly Neighbourhood Where Children Ride Their Bikes Until Sundown, And You're Just Steps From Parks, Schools, Shopping, And Transit. With Centennial Park Nearby And Easy Access To Major Highways, This Home Blends Convenience With Community Charm. Whether You're Starting Your Journey, Settling Into Retirement, Or Looking For An Investment Opportunity, This Etobicoke Gem Is Ready To Welcome You Home. (id:60365)
1404 - 55 Elm Drive W
Mississauga, Ontario
**INCLUDES 2 OWNED SIDE-BY-SIDE UNDERGROUND PARKING SPOTS AND AN OWNED OVERSIZED LOCKER!** This bright and spacious 1038 sq ft corner unit is in a very sought after downtown location surrounded by numerous amenities and is priced to sell! You'll immediately notice the functional floorplan with an open concept living/dining area and the generously sized bedroom with a 5-piece ensuite bathroom and his & her closets. There is also a convenient 2-piece bathroom and ensuite laundry with a brand-new stacked washer/dryer. The floor plan notes the space off the kitchen as a solarium (shown in the pictures as an eat-in kitchen) but would make an excellent home office space or den where you could gaze at the unobstructed south-west views from the many sun-filled windows.This 'suite' deal also includes 2 owned side-by-side underground parking spots located close to the building entrance plus an owned oversized 10' x 10' locker! Well managed Tridel building with many premium amenities- tennis courts, BBQs, rooftop terrace, indoor pool, exercise room, theatre room, billiard room, party room and more! Maintenance fees INCLUDE 24-hour security, heat, hydro, water and a cable package! Walk to Square One mall, the future light rail train, transit, restaurants and parks. Just a short drive to 403 highway, Cooksville GO and Trillium hospital. (id:60365)
2208 - 50 Absolute Avenue
Mississauga, Ontario
This 2-bedroom + den, 2-bathroom suite offers approximately 900 sq. ft. of interior living space plus a wraparound balcony of approx. 225 sq. ft. with 4 walkouts and breathtaking, unobstructed views of the city and lake. Featuring high-end finishes throughout, including hardwood flooring, marble floors in bathrooms, quartz countertops The sleek kitchen is equipped with 4 stainless steel appliances for a modern touch. (id:60365)
13 - 90 Eastern Avenue
Brampton, Ontario
Excellent opportunity to Lease a unit in commercial Retail plaza located in high traffic area near Queen and Kennedy. Property Features both side Exposure with Entrance from the both sides. Very Convenient Location Close To Queen Street, Minutes Drive To Hwy 410 And Downtown Brampton. Great Future Potential When Eastern Ave Will Merge With Clark Blvd (Straight Access To Hwy 410). Lots Of Usage Permitted. This unit is set up as a Professional office, Beautiful Setup, Great Reception and waiting area, 3 personal good size Offices, Kitchenette, Handicapped equipped Washroom. Graciously built, Very busy plaza with ample parking. (id:60365)



