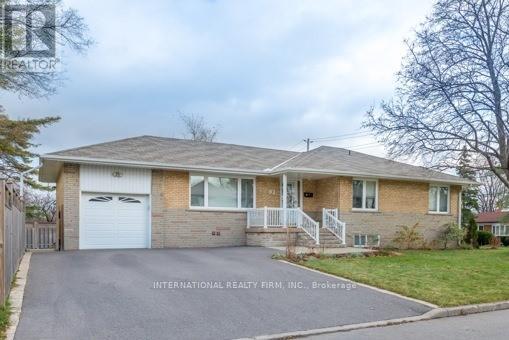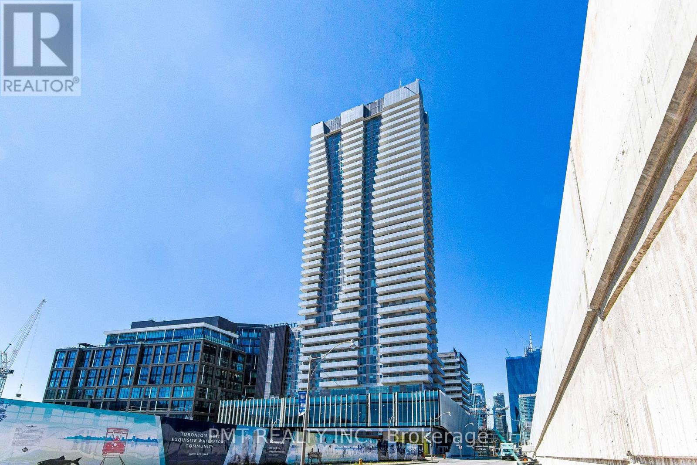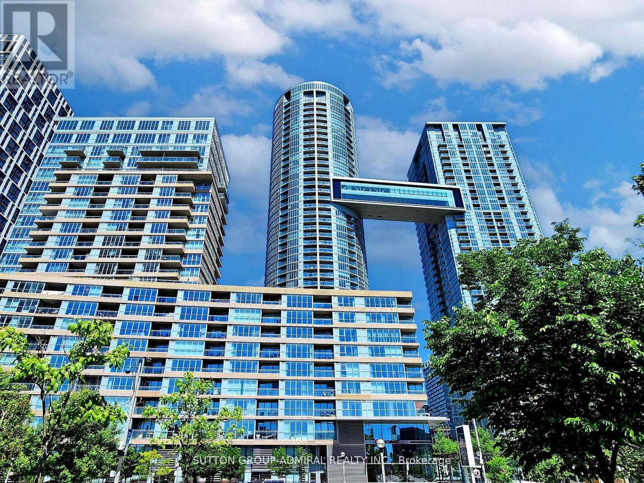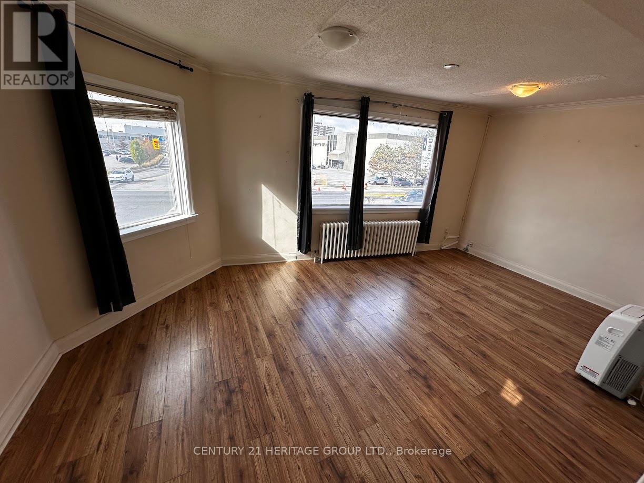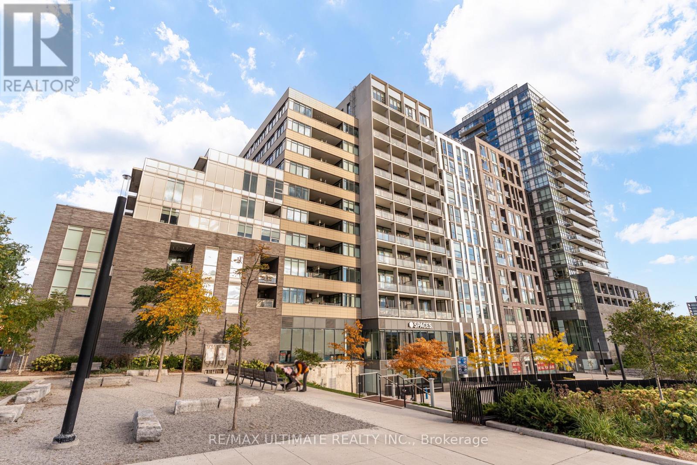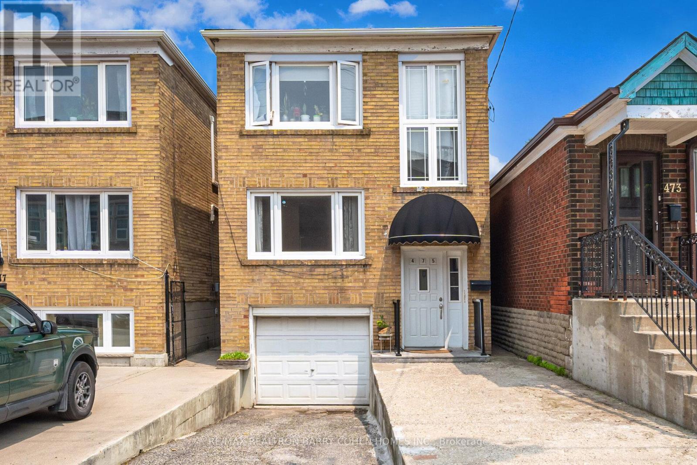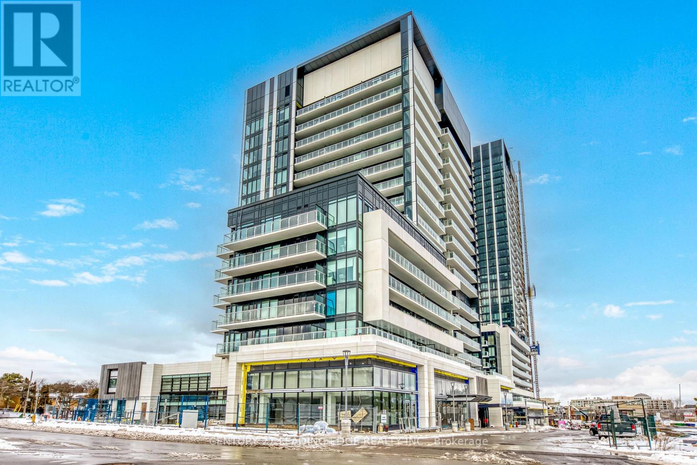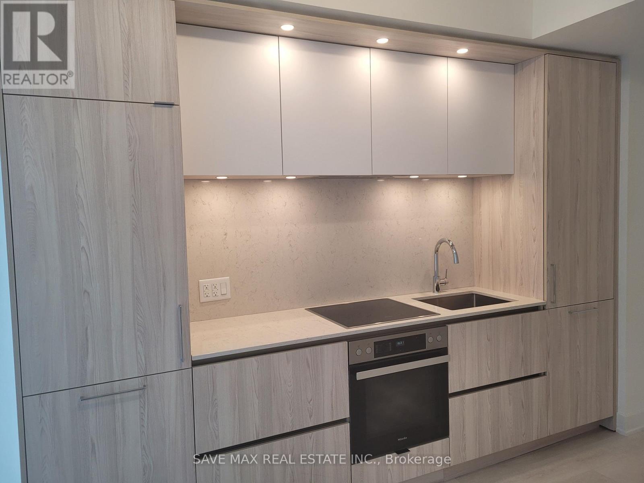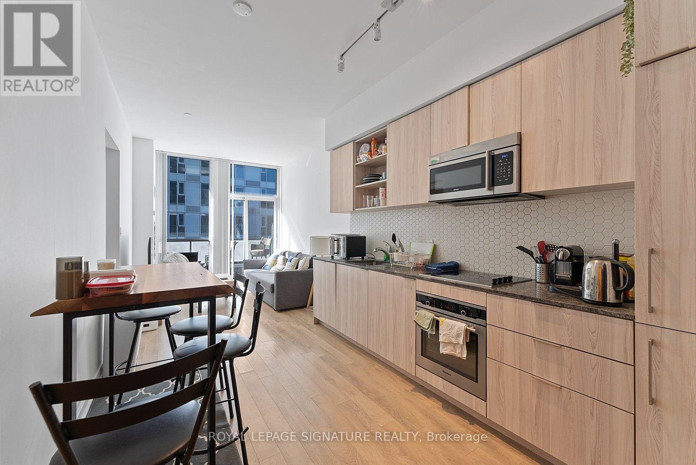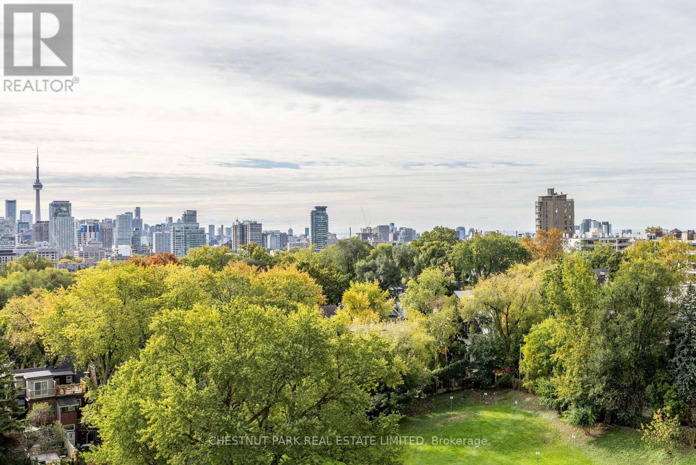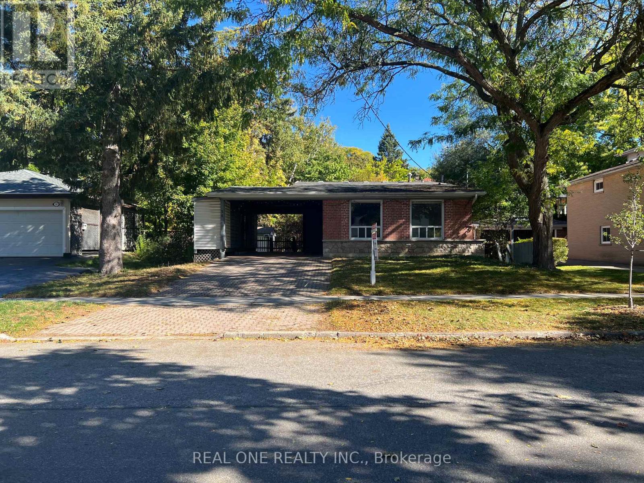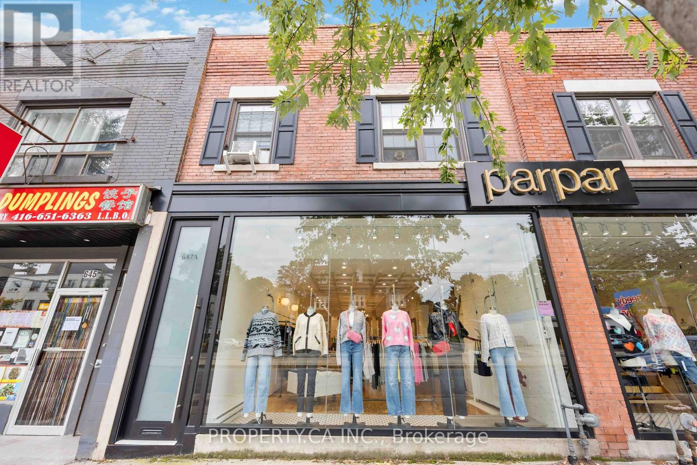Bsmt - 92 Combe Avenue
Toronto, Ontario
Spacious 1 Bedroom Unit 3 With Lovely, Large Eat In Kitchen And Sitting Area. Great Bathurst Manor. Excellent Location. Family FriendlyNeighborhood. Close To Bus & Subway Major Highways, Schools & Shopping . No Smoking, No Pets. Very Private Apartment With Separate Side entrance. (id:60365)
2209 - 20 Richardson Street
Toronto, Ontario
Live in the prestigious Lighthouse Tower Condos at 20 Richardson Street, Toronto, nestled in the heart of the vibrant waterfront community at Lower Jarvis and Lake Shore Blvd E. This luxurious and modern 2-bedroom, 2-bathroom suite features a gourmet kitchen with integrated appliances, a designer backsplash, and a functional kitchen island-perfect for entertaining. Enjoy beautiful laminate flooring throughout, window coverings for privacy, and a spacious private balcony showcasing stunning city views from the 22nd floor. Experience ultimate convenience with Loblaws, LCBO, Sugar Beach, the Gardiner Expressway, and more just steps away! (id:60365)
1710 - 21 Iceboat Terrace
Toronto, Ontario
Experience modern downtown living at its best in this stunning and spacious one-bedroom plus den condo! Featuring a sleek open-concept design with floor-to-ceiling windows that flood the space with natural light, this suite offers both comfort and style. The large den easily transforms into a second bedroom or home office, giving you incredible flexibility right in the heart of Toronto's vibrant waterfront community. This iconic building, known for its unique sky bridge connecting two towers, delivers an unmatched urban lifestyle with world-class amenities - including a 24-hour concierge, indoor pool, fitness centre, squash court, movie room, and recreation lounge. Step outside and you're just minutes from the lake, public transit, parks, daycare, and major downtown attractions like the Rogers Centre. Everything you could possibly need - and more - is right at your doorstep. (id:60365)
6303 Yonge Street
Toronto, Ontario
Highly Desired Prime Yonge Street Address, CORNER UNIT On The Second Floor With An Exceptionally Great Visibility, South West View, Right Across The Street From The Centerpoint Mall, Featuring 4 Rooms, 1 Bathroom, 1 Kitchen, One Parking Spot, 2 Separate Entrances (Front &Back), Ideal For All Professional Uses Such As Accounting; Law, Real Estate & Mortgage Broker's Office; School; Spa & Hair Salon; Art or Photography Studio & Many Other Uses. (id:60365)
808 - 20 Minowan Miikan Lane
Toronto, Ontario
Welcome To 20 Minowan Miikan Lane Unit 808, Located In The Heart Of Toronto's Vibrant Queen West Neighbourhood! This Stylish One Bedroom Condo Offers A Perfect Blend Of Modern Finishes, Functional Layout, And Urban Convenience. The Open Concept Floor Plan Seamlessly Connects The Kitchen, Living, And Dining Spaces, Enhanced By 9-Foot Exposed Concrete Ceilings, Warm Hardwood Flooring, And Floor-To-Ceiling Windows That Fill The Suite With Natural Light. The Modern Kitchen Boasts Sleek Cabinetry, Stone Counters, Tile Backsplash, And Full-Sized Stainless Steel Appliances - Ideal For Cooking Or Entertaining At Home. The Living Area Walks Out To A Private Balcony With Clear East Views Over The City, Providing The Perfect Spot For Morning Coffee Or Evening Relaxation.The Spacious Bedroom Features Large Windows And Ample Closet Space, While The Bathroom Is Finished With Contemporary Fixtures, Elegant Vanity, And A Deep Soaker Tub/Shower Combo. An In-Suite Laundry Adds To The Convenience Of This Thoughtfully Designed Unit.Residents Enjoy Fantastic Building Amenities Including A Fully Equipped Gym, Party Room, 24-Hour Concierge, And Rooftop Terrace With Stunning Views. Grocery Shopping Couldn't Be Easier With Metro Directly At The Base Of The Building, Along With Starbucks, Wine Rack, And Shoppers Drug Mart Steps Away. Trendy Shops, Restaurants, Nightlife, And Galleries Of Queen West And Ossington Are All Within Walking Distance, Making This One Of Toronto's Most Dynamic Communities. TTC Streetcars And Transit Options Are Just Outside Your Door For Easy Access To The Downtown Core.Whether You're A First-Time Buyer, Young Professional, Or Savvy Investor Looking For A Turnkey Opportunity, Unit 808 Offers Incredible Value In A Prime Location. Don't Miss This Chance To Live In One Of Toronto's Most Exciting Neighbourhoods And Enjoy The Best Of Urban Living. (id:60365)
1 - 475 Winona Drive
Toronto, Ontario
Welcome To This Beautifully Updated Bachelor Apartment Featuring A Newly Renovated Kitchen With Modern Finishes, Elegant Hardwood Flooring And Spacious 3-Piece Bathroom. Enjoy The Convenience Of Onsite Laundry And Large Above Grade Windows That Fill The Space With Natural Light. Situated In The Highly Saught After Oakwood And Vaughn Neighbourhood This Home Offers Easy Access To Parks, Local Amenities, Shops And Eateries And Is Just A Short Walk To Public Transit. Perfect For Families Or Professionals Seeking Comfort And Convenience In One Of Toronto's Best Neighbourhoods. Schedule Your Viewing Today! (id:60365)
330 - 20 O'neill Road
Toronto, Ontario
STUNNING , Luxury Newer, Rare Corner Unit, State of the Art Building with the Beverly Hills Vibes located at the Shops of Don Mills, 1+1 bedroom, Approx 700 sq ft.,. Imagine surrounding yourself with bright Windows with views of the skyline and Tree Tops. Step out to Premium shops and restaurants, VIP movie theatre, steps to the Botanic gardens, Ravine trails and more. This over sized condo offers cosmopolitan living with 9' ceilings, granite counters, marble bathroom floor, Miele B/I appliances, High end laminated flooring, 2 walk outs to the Balcony, freshly painted through-out, custom 2-tones blinds. Enjoy 24 hr concierge, Roof top out door pool, bar lounge, hot tub, BBQ area, gym, party rooms ideal to rent for personal gatherings), Indoor pool, gym and saunas with a walk-out to another lounge area, Mins to the DVP and down town. Everything in one spot! Enjoy a quality life style! (id:60365)
2803 - 15 Mercer Toronto Street
Toronto, Ontario
Brand NEW - one year old, 1 bedroom unit at LUXURY Residences, an extravagant Downtown Toronto Condo in the Entertainment District. Perfect walk and transit score, steps away from CN Tower, Rogers Center and Financial District. Complemented by state-of-the-art amenities. Stylish Kitchen, Laminate Throughout. (id:60365)
405 - 50 Ordnance Street
Toronto, Ontario
Loft-Style 2+1 Bed 2 Bath Suite with Parking at Playground Condos! One of only a handful of units in the building with this exclusive floor plan! Featuring soaring 9.5 ft ceilings, engineered hardwood floors & floor-to-ceiling windows. Spanning over 835+ sq ft, this super efficient floor plan with a lengthy concept living & dining space is perfect for entertaining, hosting & lounging! Enjoy indoor-outdoor living at its finest with a walkout to the private sunset facing balcony. A chef-inspired kitchen with high-end, built-in, stainless steel Blomberg appliances, smooth granite counters & stylish geometric tiled backsplash. Delight in a plethora of white oak cabinetry, drawers & open-faced shelving. Retreat to the generously-sized primary suite with a walk-in closet, floor-to-ceiling windows, double-door closet & plenty of room to fit a work-from-home setup.The 5-star resort-style 3-piece ensuite features porcelain floors, a glass shower stall & granite vanity with under-sink storage. The super spacious second bedroom is rounded out by double-panel closet & glass sliding doors that double as a clever interior window. The 2nd bath ise qually as spa-inspired & complete with 4 pieces - modern porcelain floors, 2-in-1 shower/tub with glossy white subway tiled back splash & granite vanity with under-sink storage. The functional den is the perfect combination of open concept & separate, making the ideal home office, yoga studio or gym. Enjoy year-round fresh air on the covered private balcony with west views that span north, city-bound! Ensuite Blomberg Energy Star stackable washer & dryer. Highly-sought after parking spot included - there is a huge demand for parking in this building (+30 Ordnance St) with very little supply. (id:60365)
1002 - 63 St Clair Avenue W
Toronto, Ontario
Rare offering at Granite Place. South, West, and North views from the 10th floor, enjoying nearly 2600 square feet of living space. Gaze across the treetops to the CN Tower and onward to the lake. Watch the incoming weather, the changing skyline, and the twinkling night lights. The Suite feels like a large home with room for entertaining, art, and a lifetime of collectibles. The Foyer welcomes you into this elegant and open space. The transitional style combines traditional comfort with expansive, open, and light-filled design. The living room opens wide to the sunroom with balcony walkouts in both rooms. The long hallway to the primary creates a private retreat with a large sitting area, dressing room, and bath, as well as a large dedicated balcony. On the theme of privacy, the 3rd and 4th bedrooms are set in the south wing, both enjoying enchanting views and a dedicated 4-piece bath. Yes. The suite has 4 Bedrooms, currently used as 2 plus 2 large offices, and 4 bathrooms *. Closets are abundant throughout with organizational systems and shelving. If you still need more storage, 2 large lockers are also included for exclusive use. 2 Parking spots are owned and in a prime location on A level near the entrance. The laundry room has a wash sink, large storage cupboards, and even a dedicated entrance. Granite Place offers a gentile lifestyle set away from the rumble of St Clair behind in a mature, treed, and private park setting, with an attentive concierge staff, salt water pool, gyms, sauna, event room, and a soon-to-be completed and highly anticipated renovated lobby. (id:60365)
34 Shippigan Crescent
Toronto, Ontario
62" Lot Front Wide Well-Maintained 5 Bedrooms, 3 Baths, 4 Level B/ Split House With A Family Oriented Neighborhood In North York Premium Location, Private Backyard, Potential Income Basement Finished With Separate Entrance, Kitchen & Bath. Hardwood Floor On 2nd Floor, Large Eat-In Kitchen, Large Windows, Steps To School, Trails & Short Walks To Subway Station, Easy Access To Nyg Hospital, Fairview Mall, Ikea, Hwy 401, 404, DVP. This Home Offers The Ultimate In Convenience And Connectivity. Grear Opportunity for Investors or Builders **EXTRAS** 2 Fridges, 2 Stoves, Dish Washer, Washer&Dryer, All Elf's Existing Window Coverings, Garden Shed, Roof Shingles(09), Furance & A/C(10). (id:60365)
647a St Clair Avenue W
Toronto, Ontario
Looking for the perfect place to call home? FULLY RENOVATED 3 BDR + LIVING ROOM -Large 3 Bedroom + living room (1100 sq/ft) -New windows & window coverings -New bathroom well equipped with sliding glass doors and contemporary fixtures. -New modern kitchen with stainless steel appliances, plenty of storage and stone counter top -New floors throughout -Air conditioning-Laundry ensuite -Bright throughout -Exposed brick -Closet organizers in all closets -New window shades. - Hydro separately metered - Steps to St Clair Station, shops, restaurants, cafes, yoga studios, and more.... Steps to Wychwood Barns. Directly above the best clothing boutique on St Clair West. (id:60365)

