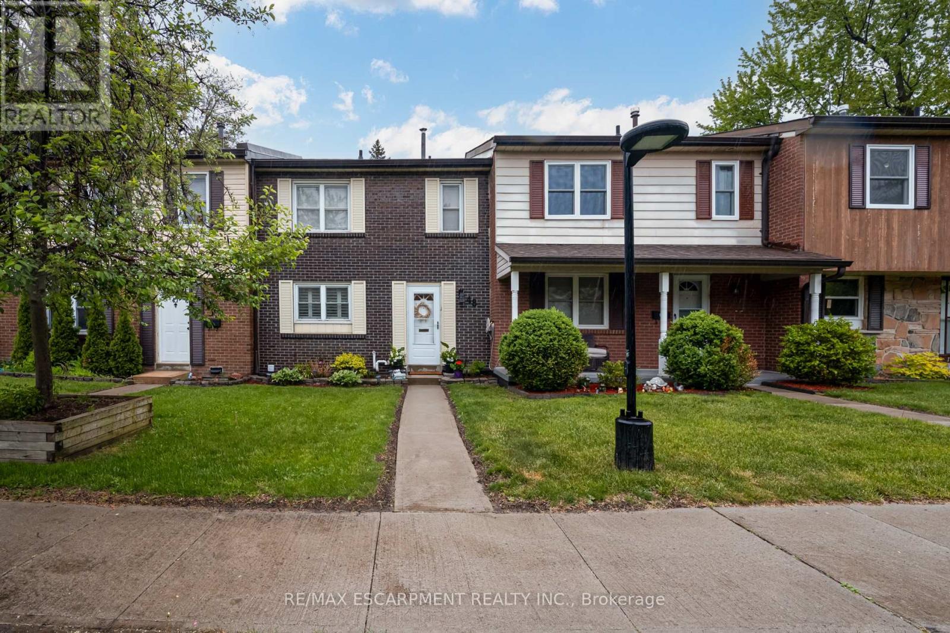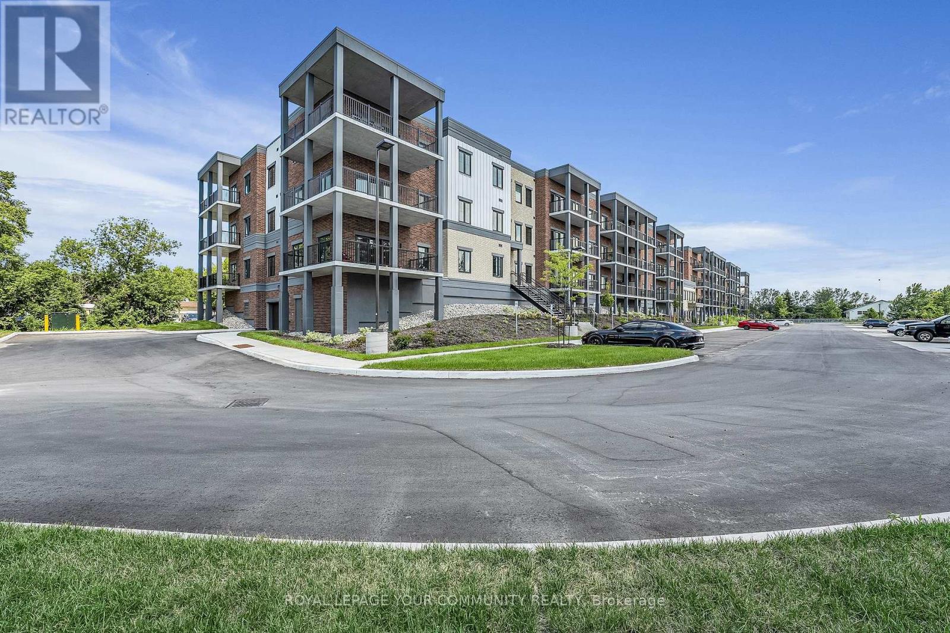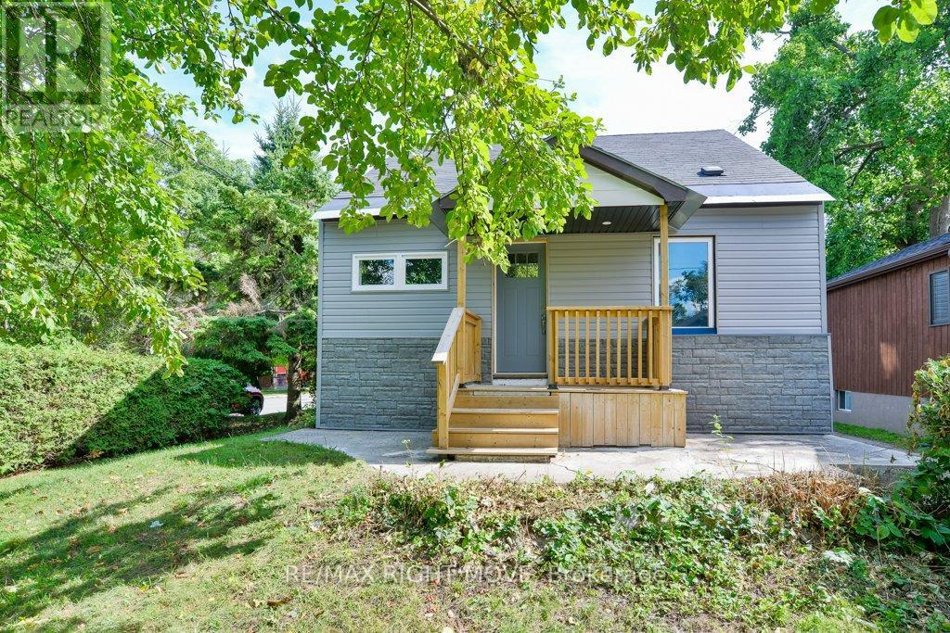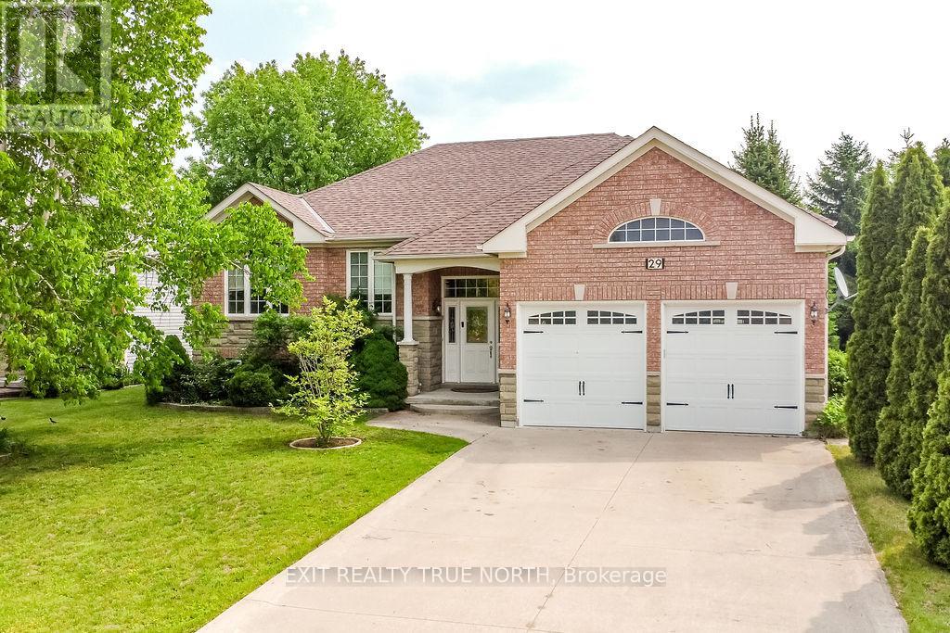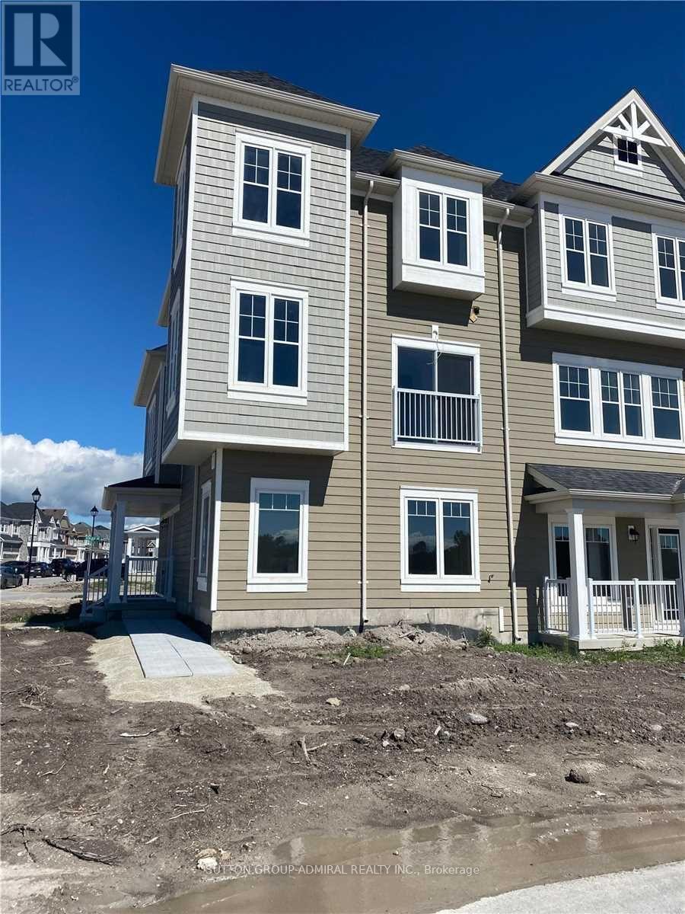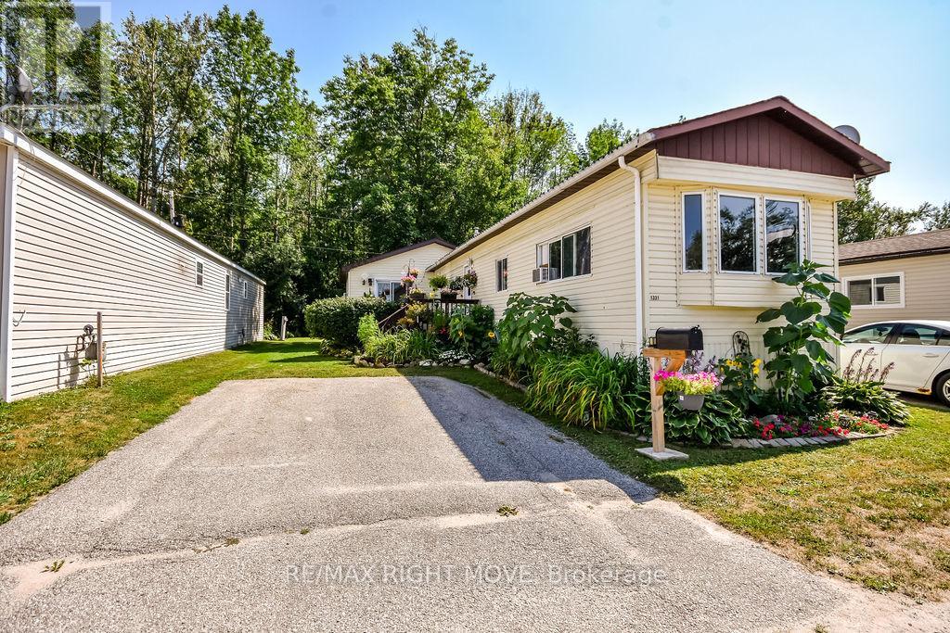269 - 60 Parrotta Drive
Toronto, Ontario
Welcome to this Beautiful Condo Townhouse, ideally situated in a quiet, family-friendly community just steps from the scenic Humber River Trail. Enjoy the convenience of being within walking distance to parks, two golf courses, a new retail plaza, bus stops, and only a short drive to York University and Highways 400, 401, and 407.This bright and spacious unit features an open-concept layout, generous-sized bedrooms, and the convenience of upper-level laundry. Included with the unit are 1 parking space and 1 locker. A perfect choice for a small family or working professionals seeking comfort, convenience, and great surroundings... (id:60365)
(Bsmt) - 38 Carmel Crescent
Brampton, Ontario
Presenting A Newer, 2-bedroom Legal Basement Apartment In The Prestigious Vales Of Castlemore North, Renowned For Its Aaa-rated, Family-friendly Neighborhood, This Thoughtfully Designed Unit Offers 2 Spacious Bedrooms And 2 Full Washrooms, 1 Car Parking , Providing Ultimate Comfort, Modern Laminate Flooring Throughout, Adding Style And Durability, A Large, Sunlit Living Room With Generously Sized Windows For Natural Light, A Private Entrance And Separate Laundry Facilities For Maximum Convenience, Ideally Located Near Top-rated Schools, Parks, And A Variety Of Essential Amenities, This Home Is Perfect For Families Or Professionals Seeking Both Comfort And Convenience, Tenant Pays 30% Of Utilities. Don't Miss This Rare Opportunity To Call This Stunning Property Home! Please Note: All photos used in this listing were taken a few months ago and may not represent the current condition of the property. Availaible from October 01, 2025. (id:60365)
436 Goodram Drive
Burlington, Ontario
EXECUTIVE 4+2 Bdrm, 3.5 Bth with an IN-LAW offering almost 4000 sq ft of living space in PRESTIGOUS Shoreacres on a spacious corner lot. Approx. Enjoy morning coffee or an evening wine on your covered front porch. Prepare to be WOWED when you enter this beautifully updated home. The open concept Liv Rm & Din Rm are perfect for entertaining. The Kitch is a chefs dream with plenty of cabinets, quartz counters, S/S appliances, large centre island w/additional seating and modern tiled backsplash and opens to the Fam Rm w/FP for cozy nights at home or family gatherings & bonus backyard access. The main flr is complete with the convenience of 2 pce bath and spacious mud rm/laundry. The upstairs offers 4 spacious beds, master w/spa like ensuite and an additional 5 pce bath. It does not stop there the legal basement unit w/separate entrance is perfect for in-laws, older kids still at home or a rental to supplement the mortgage. This unit offers almost 1400 sq ft w/Fam Rm, Kitchen, 2 beds and a 3pce bath. The backyard oasis has been professionally landscaped and has plenty of room for a pool. This home is close to ALL conveniences including Paletta Park, GO train and HWY access and checks ALL THE BOXES!!! DO NOT MISS THIS BEAUTY! BONUS: Solar-powered hydro (main flr), brand new wide fibreglass, new furnace & heat pump/23, roof/18, front door, new furnace and heat pump (2023), roof (2018) (id:60365)
434 Sunny Meadow Boulevard
Brampton, Ontario
Welcome to 434 Sunny Meadow Blvd, a beautifully upgraded sun-filled corner-lot home in one of Brampton's most sought-after neighborhoods. This spacious property offers a large front lawn with exceptional curb appeal and sunlight streaming through windows on three sides. Step inside through grand double doors into a thoughtfully designed layout perfect for family living and entertaining. The main floor boasts a stunning renovated kitchen with a quartz island, matching backsplash, upgraded cabinets, and stainless steel appliances. Bright open living and dining areas are complemented by large windows, while a cozy family room features a gas fireplace and expansive corner views. Enjoy smooth ceilings with pot lights, a designer powder room with gold fixtures, and a convenient main-floor laundry/mudroom with garage and side access. Upstairs features 4 spacious bedrooms and 3 FULL MODERN BATHROOMS. The primary bedroom includes a walk-in closet and a luxurious 5-piece ensuite. Contemporary lighting and stylish paint choices elevate the overall elegance. The BRAND NEW LEGAL BASEMENT APARTMENT offers a bright open-concept layout with a one-bedroom suite, and additional den, which can be used as 2nd bedroom, full kitchen, living/dining area, and updated washroom ideal for rental income or extended family. Set on a corner lot with a fully fenced backyard, this home has no carpet and upgraded flooring throughout. Just 20 meters from a bus stop, and minutes from top-rated schools, shopping, parks, transit, highways, and more this property is a true gem. 1 BEDROOM BRAND NEW LEGAL BASEMENT WITH ADDITIONAL DEN (IDEAL AS A 2ND BEDROOM) WITH SEPERATE SIDE ENTRANCE EASILY RENTABLE FOR $1,800/MONTH. GREAT OPPORTUNITY FOR RENTAL INCOME OR MORTGAGE OFFSET. PLS FIND THE LEGAL BASEMENT CERTIFICATE ATTACHED FOR YOUR REVIEW... (id:60365)
48 - 2825 Gananoque Drive
Mississauga, Ontario
Turn-Key Townhouse in Meadowvale Stylish, Spacious & Move-In Ready! Welcome to this beautifully updated 3-bedroom, 2.5-bathroom townhouse nestled in the heart of Meadowvale! With thoughtfully upgraded interiors and unbeatable features, this home combines modern comfort with convenience in a highly sought-after community. Updated Interiors: Freshly upgraded with newer cabinets, quartz countertops, and sleek stainless steel appliances. Bright & Airy Living Spaces: Main floor windows dressed with California shutters, providing privacy and style. Spacious Bedrooms: Three generously sized bedrooms, including a primary suite with ensuite bath. Finished Basement: Ideal for a rec room, home office, or guest suite with direct access to underground parking for two vehicles. Private Outdoor Oasis: Low-maintenance fenced backyard backing onto lush green space perfect for summer BBQs or peaceful mornings. Worry-Free Living: Meticulously maintained and updated nothing to do but move in! Prime Meadowvale Location: Enjoy a quiet, family-friendly neighborhood with nearby parks, top-rated schools, trails, shopping, and easy access to highways and public transit. This home offers the perfect blend of comfort, style, and lifestyle. (id:60365)
211 - 121 Mary Street
Clearview, Ontario
Experience luxury living in this expansive 3-bedroom, 2-bathroom corner-unit condo, where modern elegance meets everyday convenience. Boasting a spacious open-concept layout, this home features high-quality laminate flooring throughout, a gourmet kitchen with quartz countertops, sleek cabinetry, and a breakfast islandperfect for family gatherings or entertaining guests. The dining and living areas flow seamlessly, creating a bright and inviting space to call home.Ideally located just minutes from downtown Creemore, youll enjoy easy access to local breweries, artisan shops, restaurants, groceries, and more. Outdoor enthusiasts will appreciate the close proximity to Mad River Golf Club, scenic nature trails, and nearby parks, while winter and summer adventures await at Blue Mountain, Wasaga Beach, and surrounding ski resorts and beachesall just a short drive away.Residents also enjoy access to premium building amenities, including a fully equipped gym and a stylish party room for entertaining or relaxing with friends and neighbours. For added convenience, this unit includes one parking space and a storage locker.Dont miss the opportunity to elevate your lifestyle in this vibrant, sought-after community. Schedule your private viewing today and discover everything this exceptional condo has to offer! (id:60365)
299 Mary Street
Orillia, Ontario
This recently updated one-and-a-half storey home is located on a corner lot, minutes west of the hospital in Orillia. Cedar hedges border two sides of the lot and give privacy for the covered front porch and concrete patio at the back. The main level includes an open concept living room/eat-in kitchen with stainless steel range, refrigerator and built-in microwave/range hood included; 2 bedrooms; main floor laundry facilities and a new 4pc. bathroom. A centre hall staircase leads to the upper level with 2 more bedrooms. Flooring includes engineered hardwood on the main level, original hardwood in the upper level bedrooms, ceramic tile in the bathrooms and kitchen, plus vinyl laminate in the basement. The partially finished basement has potential as an in-law apartment. It is accessed through a rear door off the kitchen and has a separate 100 amp hydro service. With a ceiling height of 6 ft. 6 in., the basement area includes an L-shaped family room; 5th bedroom; laundry facilities for a stacking washer & dryer; sitting area; a new 4pc. bathroom and a utility/storage room. Behind the house is an older wood-sided 17 ft. x 25 ft. storage building with partial carport. The paved driveway, with room for 3 cars, is accessed off the side street. Most windows have been replaced; new on-demand hot water tank in 2024; new gas furnace in 2024; LED lighting throughout. Easy to show and move-in ready! (id:60365)
D - 16 Marsellus Drive
Barrie, Ontario
This cute-as-a-button, 3-bedroom, 1.5-bathroom townhome is located in Barrie's popular Holly neighbourhood and is spot on for families, first-time buyers, or anyone looking to downsize. Step inside to a bright, open-concept layout with a spacious foyer, stylish updates, and a kitchen complete with a functional island and modern touches. The high-end laminate flooring adds warmth and character, while the main-floor laundry makes life just that little bit easier. Upstairs, you'll love the generous bedrooms, wide hallway, extra storage and a primary suite with a walk-in closet AND semi-ensuite. Outside, the perfect fenced backyard features gardens and a stone walkway with river rock accents. The home features two parking spots under the carport, a handy storage shed, and think of the basement as your canvas for a playroom, hangout, or storage, you decide! Walkable location, close to schools, parks, trails, shopping, and the rec centre. Truly a fantastic find in one of Barrie's most sought-after neighbourhoods! Property is a Freehold with a Common Elements fee ($228.58/mth) for snow removal/ salting (id:60365)
65 Delaney Crescent
Barrie, Ontario
SPECTACULAR, BRIGHT & SPACIOUS DETACHED SOUTH VIEW HOME ON QUIET CRES, 2022-GDO,2021-HE FURNACE, TANKLESS HWT, B/I D/W & A/C, FULLY FINISHED BASEMENT WITH 3-PCS BATH,WALK TO SCHOOLS, CLOSE TO SHOPS & BUS, A+++ TENANT ONLY, NO SMOKING, TENANT PAYS ALL UTILITIES, & RESPONSIBLE FOR SNOW REMOVAL, GRASS CUT & YARD CARE, REFUNDABLE $200 KEYSDEPOSIT & 10 P/DATED CHEQUES PRIOR TO OCCUPANCY, TENANT TO COVER TENANT'S LIABILITYINSURANCE AT LEAST $2M, NO SIGN ON YARD, LBOX FOR EASY SHOWING. (id:60365)
29 Old Hickory Lane
Wasaga Beach, Ontario
Welcome to 29 Old Hickory Lane, A Beautiful Raised Bungalow in the Heart of Wasaga Beach. Nestled in a desirable neighbourhood in one of Ontario's fastest-growing communities, this stunning raised bungalow offers the perfect blend of comfort, convenience, and coastal living. Just minutes from shopping, dining, and endless outdoor activities, you'll love having nature at your doorstep and the beach just a short stroll away. Step inside to a bright open-concept layout, ideal for modern living. The spacious kitchen flows seamlessly into the main living area, while a large separate dining room sets the stage for memorable gatherings. The main floor features two generously sized bedrooms and two full bathrooms, providing both space and privacy. Downstairs, the fully finished basement is designed for entertaining and relaxation, complete with an additional bedroom, full bathroom, a cozy gas fireplace, and a custom bar perfect for hosting family and friends. Outside, enjoy a beautifully maintained yard with a full irrigation system, offering ease and elegance all season long. Whether you're looking for a full-time home or a weekend getaway, 29 Old Hickory Lane is a rare find in a prime location. (id:60365)
138 Village Gate Drive
Wasaga Beach, Ontario
This is a beautiful three bedroom townhouse in Georgian Sands. Wonderful end unit looking at the golf course. It is open concept on the second floor featuring a large center island and gorgeous hardwood floors. Stainless steel appliances, 2nd floor laundry room, and a large size family room. Georgian Sands is Wasagas most sought after four season community with golf course on site, just minutes from shopping, restaurants, the new arena and library and of course the beach! (id:60365)
1331 Hilltop Road
Severn, Ontario
This mobile home offers an exceptional opportunity for those seeking comfort, space, and natural surroundings. Nestled within a quiet community and backing onto serene green space, this unit provides a private, scenic backdrop with exceptional perenial gardens thats perfect for relaxing or entertaining. Inside, youll find a spacious and functional layout featuring a large master bedroom complete with a walkout deck an ideal spot to enjoy your morning coffee or unwind at the end of the day. The open-concept living room flows seamlessly into the generous eat-in kitchen, offering plenty of room for family meals or hosting guests.Currently configured as a two-bedroom plus den, the layout is flexible and could easily be converted into a full three-bedroom home to suit your needs. Whether you're downsizing, purchasing your first home, or looking for a quiet retreat, this property combines practical living with a touch of nature. (id:60365)





