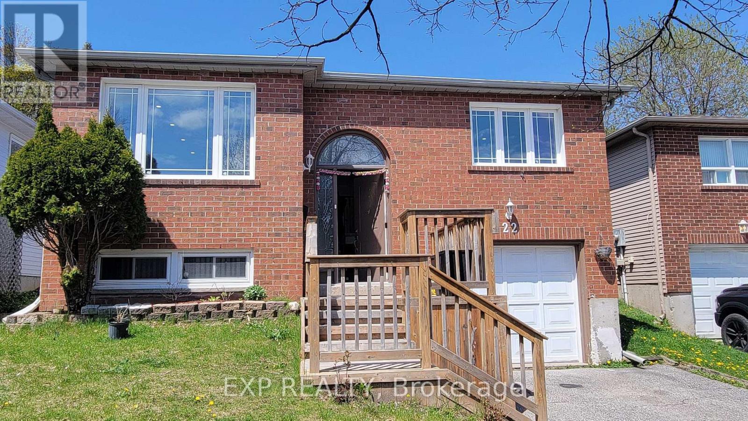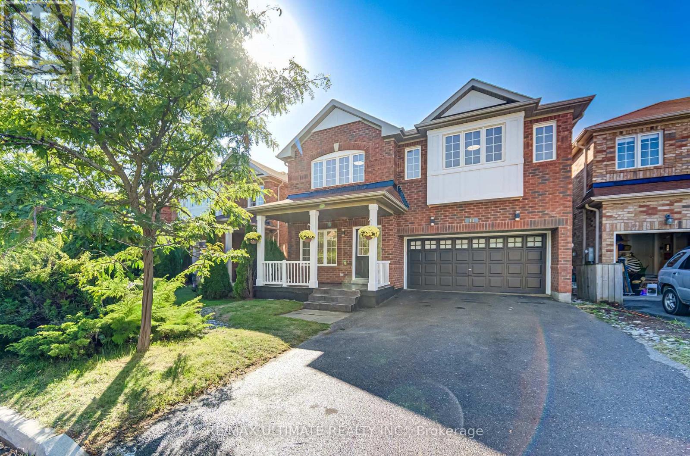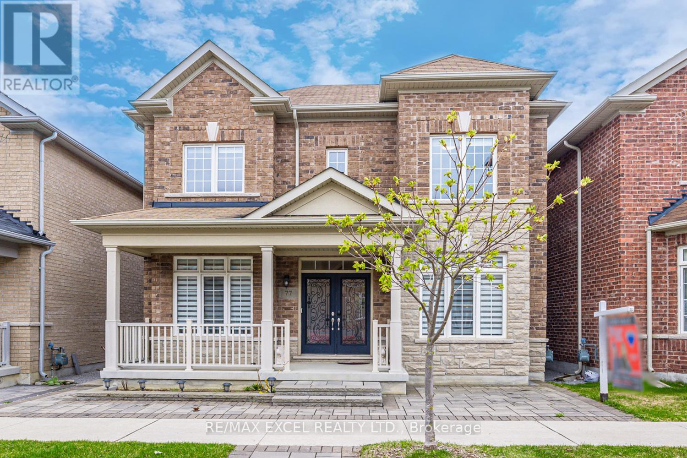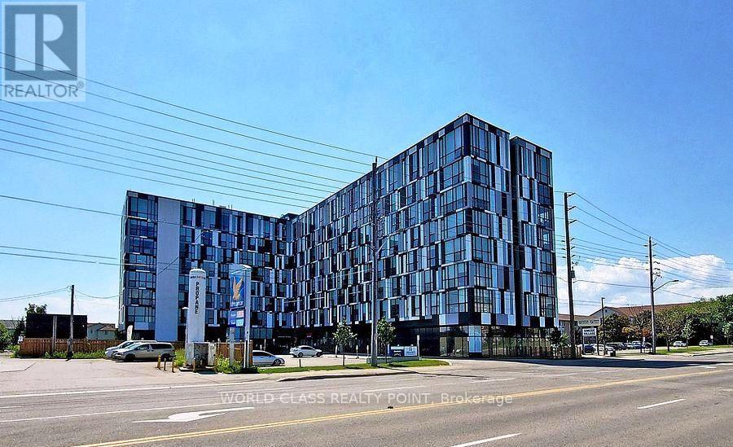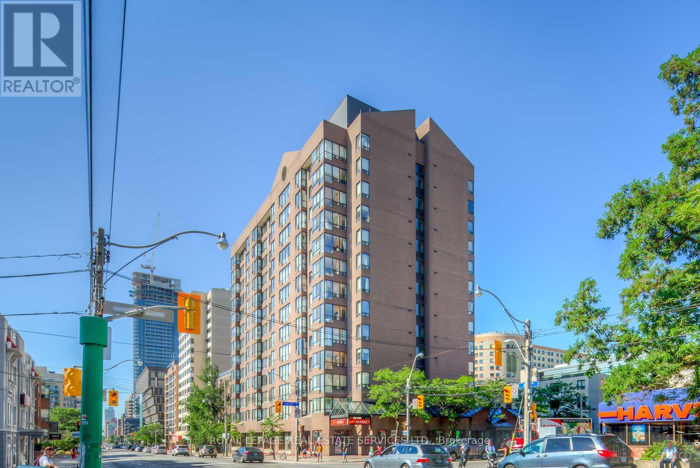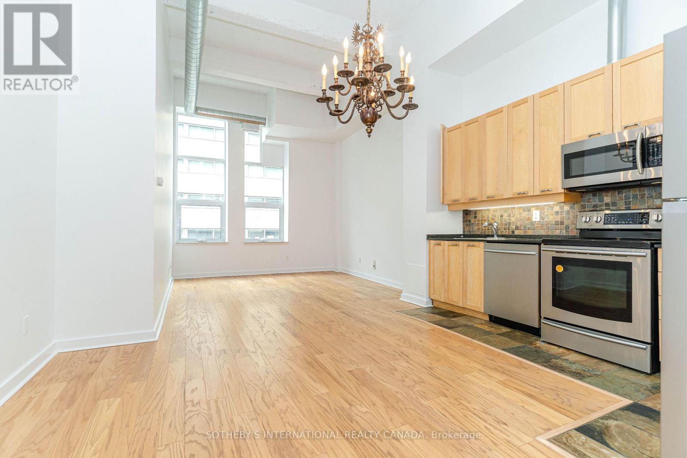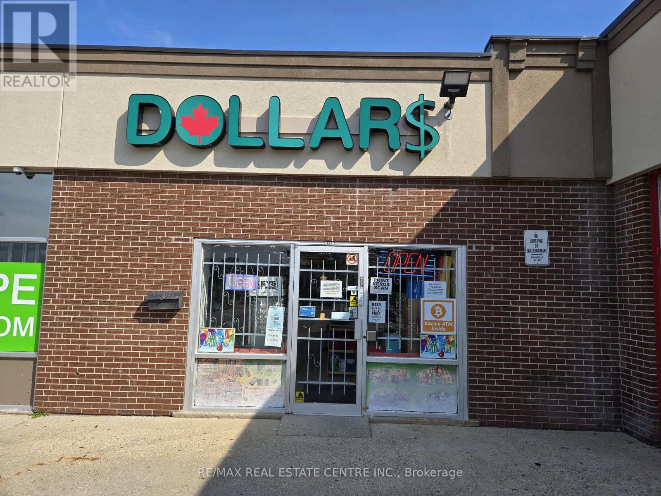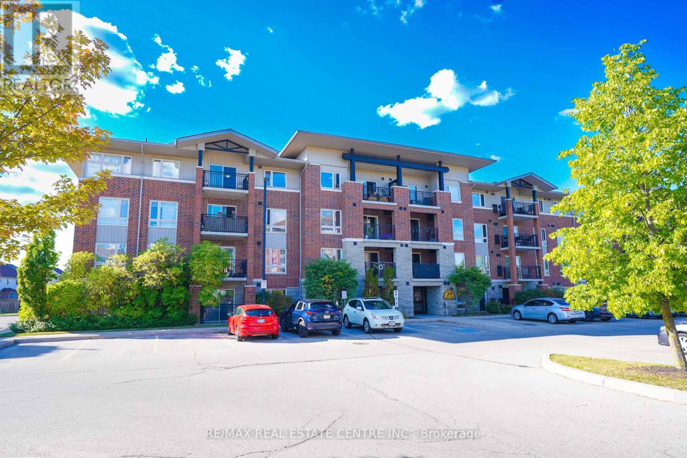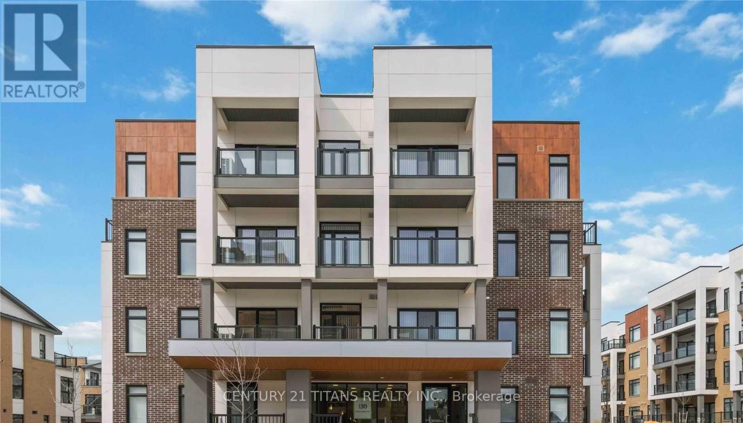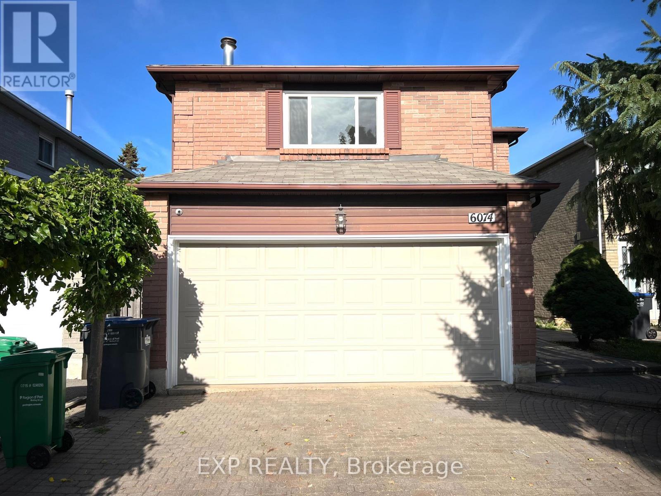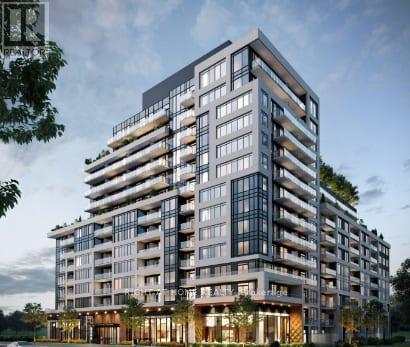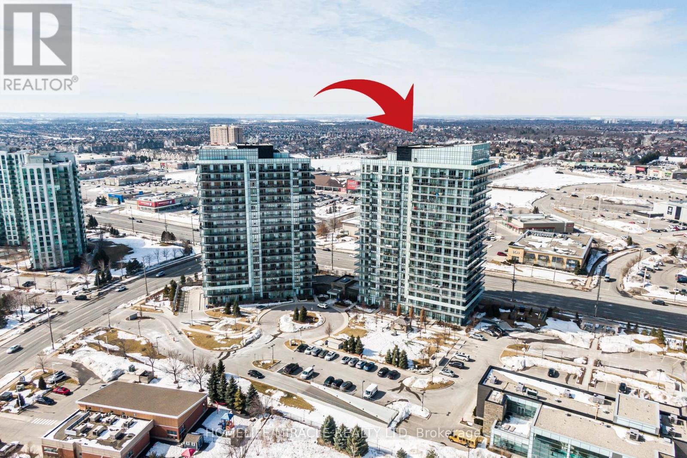22 Engel Crescent
Barrie, Ontario
Beautiful and bright 3-bedroom, 1-bathroom detached home for lease in Barrie! Enjoy living and dining area with large windows bringing in plenty of natural light. Spacious kitchen with ample storage and walkout to a private, fully-fenced backyard perfect for family time or summer BBQs.This lovely home is close to schools, parks, shopping, and public transit, offering great convenience for families or professionals. Includes private driveway parking, ensuite laundry, and a quiet, family-friendly crescent location. (id:60365)
11 Drum Street
Whitchurch-Stouffville, Ontario
Welcome to this elegantly upgraded residence offering over 3,500 sqft+ of total living space (including the finished basement). The home features premium engineered hardwood flooring, newly installed pot lights, and a stylish kitchen finished with top-grade sintered stone countertops and stainless-steel appliances, with $150K+ in recent upgrades and enhancements. The functional floor plan includes 4 bedrooms on the second floor plus 3 additional bedrooms in the basement, providing flexibility for large families, guests, or a home office setup. The primary bedroom offers generous space and abundant natural light. Located in a quiet and friendly neighborhood, the home is within close proximity to Harry Bowes Public School and St. Brigid Catholic Elementary School, and only a 3-minute drive to Old Elm GO Station, offering excellent commuting convenience. A move-in ready home that seamlessly combines quality, comfort, and practicality an ideal choice for modern family living. (id:60365)
77 Sunnyside Hill Road
Markham, Ontario
Absolutely Stunning, Superbly Maintained 4 Bedrooms, 4 Bathrooms Double Car Garage Detached Home in the highly Demand Cornell community! Bright, spacious, and thoughtfully designed with a functional layout. This property is designed for both comfort and style. You will find 4 spacious bedrooms, Two with its own Ensuite bathroom for ultimate privacy. The main floor includes a bright office perfect for remote work or study. The gourmet kitchen is complete with a large island and breakfast Area, ideal for family gatherings. Enjoy cozy nights by the gas fireplace in the family room, Hardwood flooring on M/F, and a convenient Main Floor laundry room adds to the home's functionality. A grand double door entrance welcomes you into this exceptional home. Designer Accent Walls and Much More! Located close to Park, Schools, Restaurants, supermarkets, highways! High Ranking School Zone & All Other Amenities, Must See To Appreciate! (id:60365)
633 - 1900 Simcoe Street
Oshawa, Ontario
looking for an investment or residence for students? There is nothing better than this apt. This unique bachelor is in a prime North Oshawa location just minutes from Ontario Tech and Durham College. This cozy, fully furnished bachelor unit offers unbeatable convenience for students and professionals alike. Perfectly situated just steps from Durham College, Ontario Tech University, Costco, and various stores, its an ideal property for modern living. The unit comes move-in ready with essential furnishings, including a dining set, desk and chair, comfortable couch, coffee table, TV with bracket, cozy bed, and high-speed fiber internet. The kitchen is equipped with all the necessities: fridge, electric range stove, dishwasher, microwave, washer, and dryer. Enjoy the buildings fantastic amenities, such as an on-site gym, a relaxing lounge area, and a rooftop BBQ space perfect for socializing and unwinding. Whether you're looking to invest or live in a prime location, this unit offers comfort, convenience, and excellent rental potential. Don't miss this opportunity! **EXTRAS** Premium stainless steel: fridge, dishwasher, microwave and range hood] 2 burner built in electrical range top, electronic standing desk, desk chair, couch, coffee table, television and window coverings! (id:60365)
310 - 117 Gerrard Street E
Toronto, Ontario
Rarely Offered 2+1 Bedroom, 2 Full Bathroom Suite With Parking, Steps From TMU, Boutique TO Condominium, 13 Floor Building Situated At Corner Of Gerrard Street East And Jarvis. Vibrant Downtown Living Experience In Toronto's Sought After Church Street Corridor. Bright, Spacious Living Areas With Medium Sized Windows Provide Ample Natural Light And Unobstructed Vistas In Very Quiet Building. Enclave Kitchen Complements Open Layout. Both Full Bathrooms Have Been Thoughtfully Upgraded, Featuring A Brand New Renovated Bathroom That Adds Modern And Fresh Appeal. Unit Also Boasts Upgraded Flooring Throughout. Included 1 Parking Spot For Convenience. Residents Have Access To Variety Of Amenities Including Fitness Room, Outdoor Patio With BBQ Stations, Outdoor Jacuzzi An Ideal Spot To Unwind, Especially During Colder Months. Visitor Parking Also Available. Location Is Perfect For Those Seeking Lively Downtown Lifestyle. Yonge Dundas Square Is A Short Walk Away, Surrounded By An Array Of Restaurants, Bars, Cultural Attractions. Great Option For Students, Being Close To Toronto Metropolitan University (Formerly Ryerson University), Making It Easy To Live Solo Or Share With Roommates. Proximity To Major Landmarks Like Eaton Centre, St. Michaels Hospital, Offering A Seamless Blend Of Convenience And Urban Excitement. (id:60365)
209 - 135 Dalhousie Street
Toronto, Ontario
Spacious 1,225 square foot 3 bedroom loft in an excellent downtown location beside Toronto Metropolitan University. This is an authentic loft at the Merchandise Building with 12+ foot high ceilings and 8' tall interior doors. Please note that bedrooms are interior as per plan. This suite is freshly painted and ready for you to move in and enjoy. Conveniently located steps to TTC, Toronto Metropolitan University, Dundas Square, CF Eaton Centre, the financial district and major hospitals. Shopping is conveniently located nearby including a Metro grocery store in the building. (id:60365)
106 - 39 Goodwin Drive
Guelph, Ontario
Welcome To 106-39 Goodwin Drive A Bright And Spacious 2-Bedroom + Den Condo Located In Guelphs Desirable South End! This Well-Maintained Unit Features An Open-Concept Living And Dining Area With Walkout To A Private Balcony, Perfect For Relaxing Or Entertaining. The Versatile Den Offers The Ideal Space For A Home Office, Reading Nook, Or Guest Area. Residents Enjoy Access To A Stylish Party Room And Other Building Amenities. Conveniently Located Just Minutes From Hwy 401, Top-Rated Schools, Grocery Stores, Restaurants, Parks, And The South End Community Centre. Whether You're A First-Time Buyer, Downsizer, Or Investor, This Is An Unbeatable Location With Everything You Need Close By! (id:60365)
406 - 130 Canon Jackson Drive
Toronto, Ontario
Modern Open-Concept Living! Bright and Spacious Unit Featuring Stylish Kitchen Cabinets, Wood Flooring, and High Ceilings. Ensuite Laundry with Stacked Washer & Dryer. Fantastic Location Just Minutes Walk to the New Eglinton LRT and Public Transit. Conveniently Close to Highways 401 & 400. Steps to Walking and Cycling Trails, and a New City Park Coming Soon! Enjoy a Dedicated Two-Storey Amenity Building Offering a Fitness Centre, Party Room, Co-Working Space, BBQ Area, Pet Wash Station, and Gardening Plots. Move-In Ready Experience Modern Urban Living and the Joy of Home Ownership in the Heart of the City! (id:60365)
6074 Duford Drive
Mississauga, Ontario
Beautiful Detached House In Amazing Location, Many Improvements Made Over The Years, New Kitchen, New Pot Lights, New Paint, New Windows, Updated Bathrooms, Newly Painted Deck, New Grass In Backyard, New Enclosed Front Porch, Master Bedroom With Ensuite Bathroom, 3 Large Bedrooms, Huge Family Room With A Wood Burning Fireplace On The Second Floor, Perfect For Entertaining. Finished Basement With Extra Bedroom, Bar And Recreation Room And Cold Room. Central Air, Spacious Home! Large Fenced Backyard With New Grass, Double Garage And Double Driveway, Nice Neighbours, No Neighbour Behind You/ Great Area To Raise Your Kids In. A Must See House! (id:60365)
1306 - 3220 William Coltson Avenue E
Oakville, Ontario
Oak Village Condo, West Side Condo 2. Upgraded Suite, 1 Bedroom with 9ft Ceiling and Walkout to Large Balcony with West View. Kitchen with Breakfast Bar Island, Quartz Counters, Stainless Steel Appliances, Built-In Microwave, and Fridge. Convenient 13 Floor Amenities include Panoramic Views from Rooftop Terrace, Indoor Lounge, and Party Room Kitchen. Amenities include Gym, Yoga Studio, Party Room, Concierge, and Bicycle Storage. Long term lease preferred (12 months), able to negotiate short term lease (6 months). (id:60365)
1108 - 4655 Glen Erin Drive
Mississauga, Ontario
Explore ultimate urban living w/ this exceptional 3 bed, 2 full bathroom corner unit located in the heart of Erin Mills. This large, bright suite boasts modern finishes, an abundance of natural light & an open concept layout perfect for entertaining & everyday living. Ideal for professionals, growing families, downsizing or investors. Key features: spacious kitchen w/ a large island, quartz countertops, S/S appliances & plenty cabinet space, perfect for home cooking & social gatherings. The rare, large wrap-around balcony w/ stunning unobstructed views has 1 access from the main living area & from 1 of the spacious bedrooms. The primary bdrm features a private balcony, ensuite bathroom & walk-in closet. The living area transitions from room to room, offering the perfect blend of comfort & convenience. Bldg Amenities: gym, pool, party room & vis parking. Few minutes from shopping, great schools, comm center, parks, rec fac, hwy, public transit, Erin Mills Go Station & much more. ----Please see drone vid & 3D tour. Luxury of being located in 1 of Mississauga most desirable areas. 24/7 security/concierge, 9" Smooth Ceiling, S/S Stove, Fridge, B/I Dishwasher, B/I Microwave, Updated Stacked Front Load Washer & Dryer. (id:60365)

