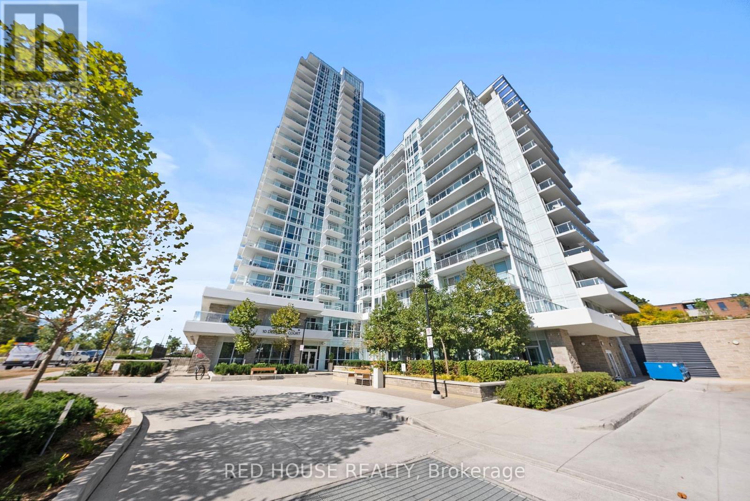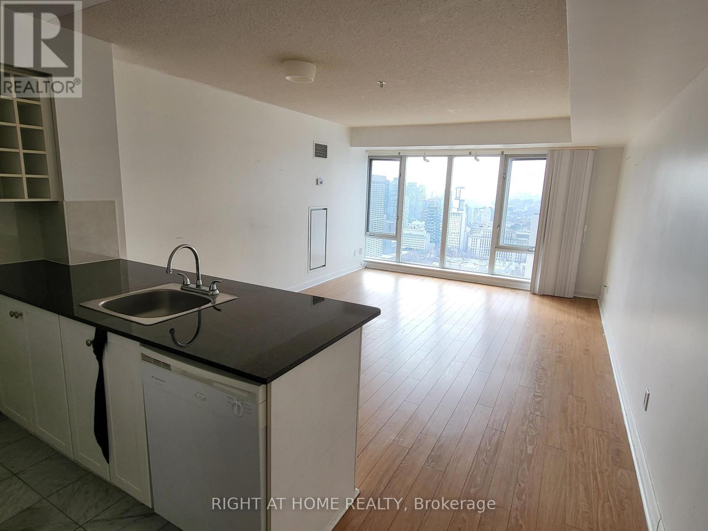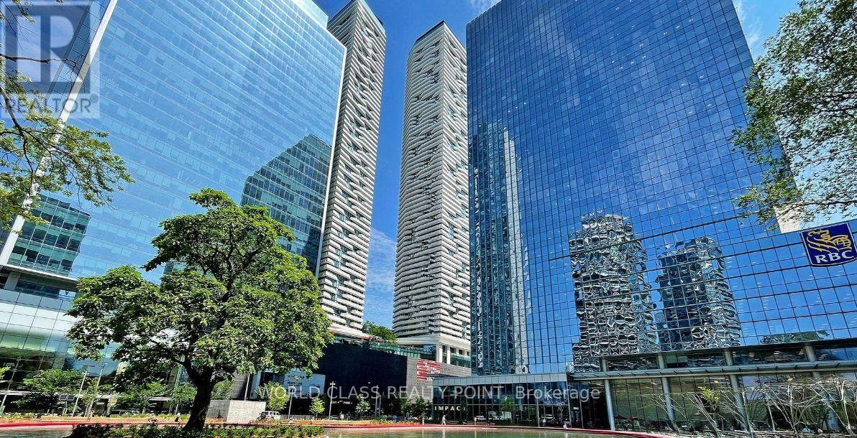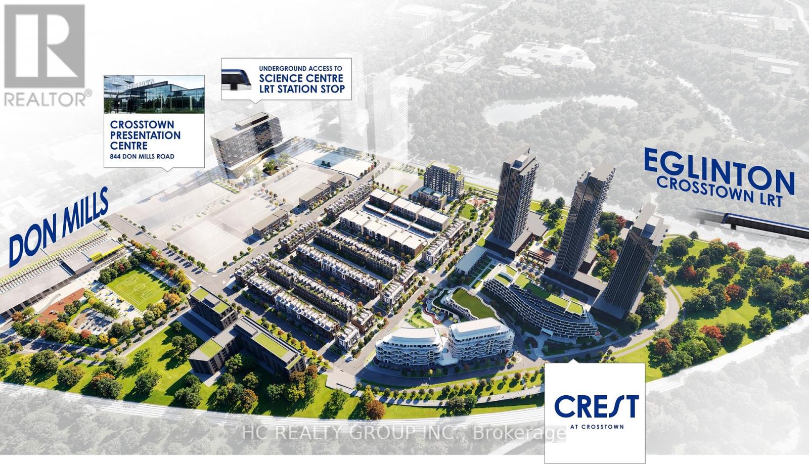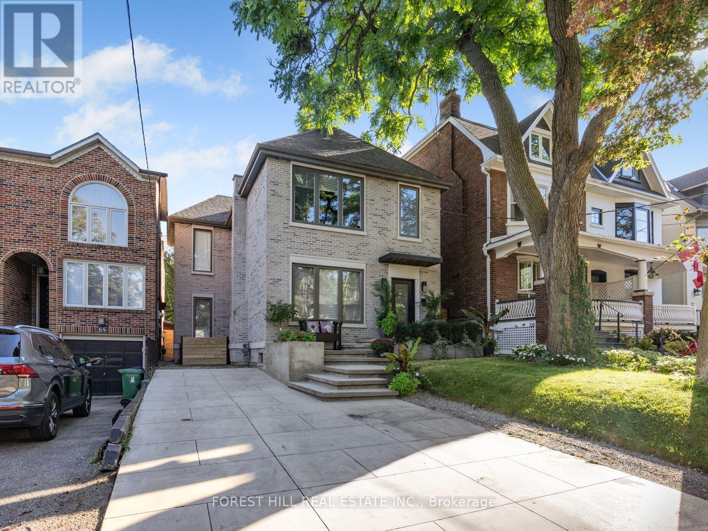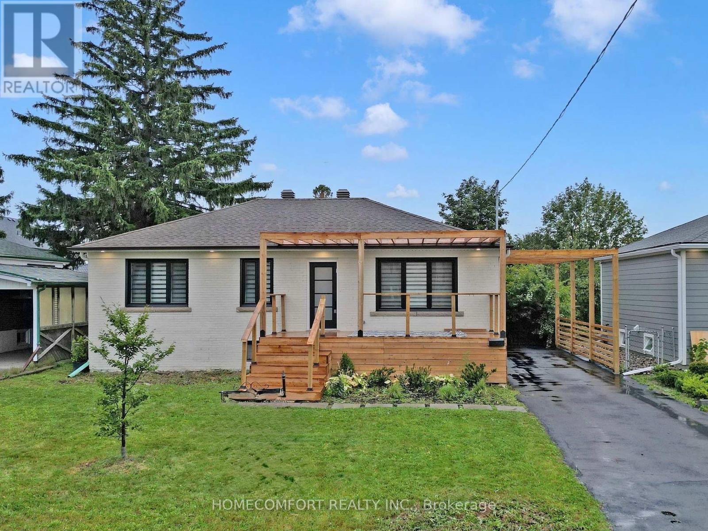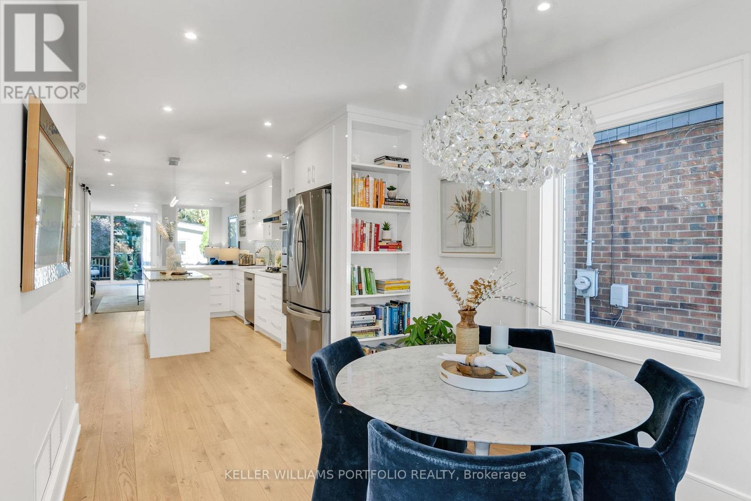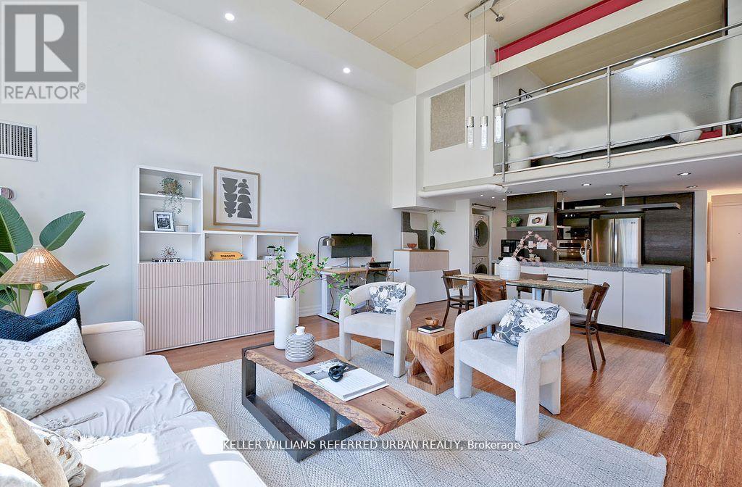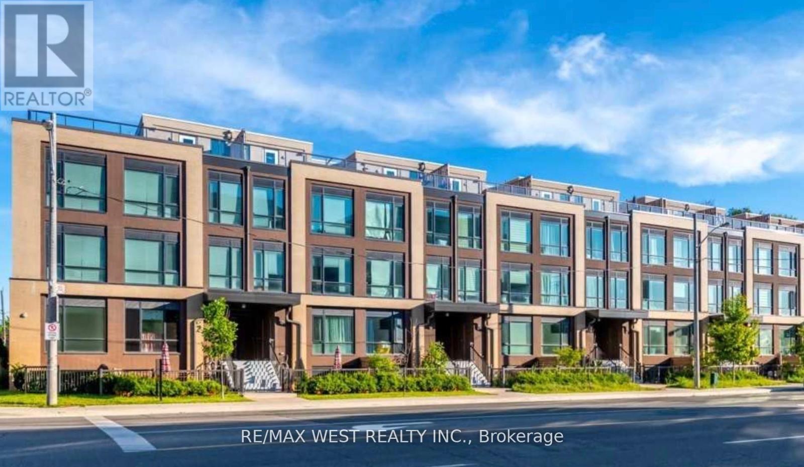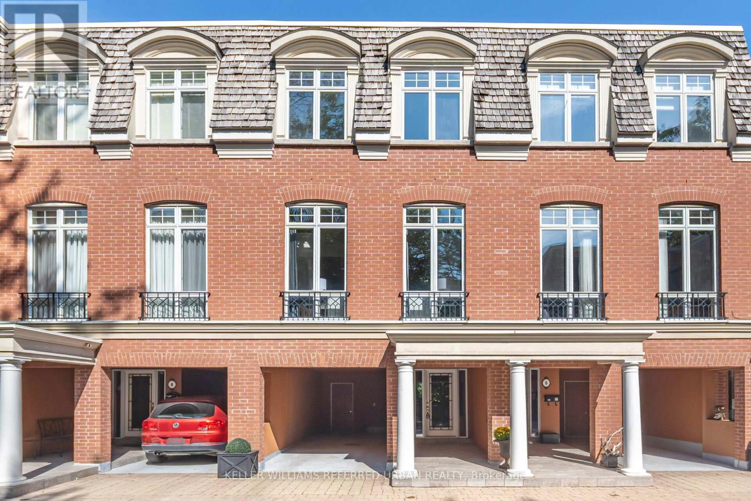1775 Concession Rd 6
Clarington, Ontario
Perfect home for dual families who want to live in luxury together. With 4460 sq ft, there is a special place for everyone to call their own! Circa 1900 yet just like new. Also, perfect to run a B & B! Completely renovated since 2022. Custom finishes with every touch - inside & out. Luxurious perennial gardens around the whole house & pool. Yes, a 38 x 16 Salt water pool w/stone waterfall & cabana w/bar & changeroom. And a spacious BBQ dining patio and Outdoor TV Lounge. Did you notice we have outside seating on all four sides of this magnificent home? However, inside is where it really shines! The 29 x 22 Great Room can definitely accommodate the whole family and yet, when you want a little alone time, the formal living room awaits. You will love to dine in the 19 x 13 Dining Room after you have made your exquisite meal in the spacious kitchen & served from the separate Pantry Room! If you have a little work to do, the Main Floor Office is the place for you. The Mudroom has access from the East Side Porch and the oversized Garage. There are 2 staircases to access the 2nd level & balcony w/expansive views. Huge Laundry Room w/walk-in Closet. Three large bedrooms and 2 full bathrooms on this level. Mom & Dad will LOVE their 3rd floor retreat. Almost 900 sq ft all to their own! Bedroom combined w/sitting room, luxurious 5 pc spa-like Ensuite Bathroom and a WOW dressing room! The pictures are nice but not anything like the real thing:) GOOD TO KNOW: Energy Efficient Geothermal Heating System/Steam Humidifier, Heats 75 Gal Hot Water Tank'22, Drilled Well'22, Water Treatment System, Water Softener, Reverse Osmosis System (makes the BEST Tea & Coffee), Septic System, 2 Garage Door Openers & Keyless Pad. CITY OF CLARINGTON says you are allowed to build a 2nd residence on this lot!!! Fast & Easy access to 407 ETR which is now free from Brock Rd all the way to 115/35!! Now a quiet country road that is plowed early in winter due to being a school bus route:) (id:60365)
1 Westmore Street
Clarington, Ontario
This Raised Bungalow In Courtice Is A Beauty!!It Offers Indoor/Outdoor Living Heated Sunroom With W/out To One Of 3 Decks, 2 Covered Decks And A Gazebo All On A Private Well-Kept Wooded Corner Lot Of 174' Trees Make It Private. This Has 2 Fireplaces In Vaulted Ceiling Livingroom and Lower Above Ground Family Room With A Walk-out To A Four Season Heated Sunroom Which Also Has A Walk-Out To A Deck. Primary Bedroom Has A Walk-Thru Closet Into A 4 Pce Bath And A Deck Off It Overlooking The Beautiful Backyard. Kitchen Boasts 2 Pantries, Ceramic Floor And Backsplash With A Breakfast Bar Overlooking The Living Room. The Lower Area Has a 17' Family Room And Loads Of Storage Under The Stairs. A 1-1/2 Garage Built-In and Entrance Into The Home, Also A Side Entrance Into The Lower Area Making It Very Private And Separate Entrance. A BBQ Outlet Adds To This Outdoor Living Home And Rounding Out With A 4Pce Bath In Lower Area. Located Close To Both High And Public Schools, 5 Mins To 401, Close To Shopping. It Has It All, Come See This Beauty!!!! (id:60365)
1705 - 10 Deerlick Court
Toronto, Ontario
This bright and modern unit features floor to ceiling windows with tall ceilings, filling the space with natural light. Offering a functional layout, includes two full bathrooms and high end full size appliances. Elegant lighting fixtures installed throughout for a warm and stylish touch. Perfectly located with easy access to Highway 401, DVP, TTC transit, shopping, and parks, this condo offers unbeatable convenience and lifestyle. 1 Parking included. Benefit from outstanding building amenities, including 24/7 concierge service, a gym/fitness centre, an outdoor BBQ terrace, and secure visitor parking. Residents can also utilize a pet wash station, a yoga area and modern lounge. (id:60365)
4210 - 210 Victoria Street
Toronto, Ontario
Stunning View In Luxury Pantages Tower. Functional Layout. In The Heart Of Downtown Toronto. Steps To Subway, Eaton Centre, Ryerson University, Hospital, Theaters,Etc. Great Location. Hydro Included. (id:60365)
3711 - 100 Harbour Street
Toronto, Ontario
Gorgeous Luxury Studio Apartment In Harbour Plaza Condominium, Right In The Heart Of The Action, Amid The Excitement & Energetic Buzz Of Toronto's Downtown Core. Direct Access To Underground P.A.T,H . Walk To Union Station, Rogers Center, Cn Tower, Financial And Entertainment District, Longos, Shops And Cafes. Downtown Living Right In The Middle Of Everything. Luxurious Lobby, State-Of-The-Art Fitness Centre, Indoor Pool, Landscaped Terrace, Reflecting Outdoor Pool, Sunset Lounge, Party Room With Kitchen And Bar Facilities, Theatre Lounge. Built-In Fridge, Dishwasher, Stove, Washer & Dryer. (id:60365)
609 - 1 Kyle Lowry Road
Toronto, Ontario
Do Not Miss Your Chance To Move Into This Brand New & Much Anticipated Signature Condo Residence Located In The Heart Of North York. High-demand Area. High-end Features & Finishes. Practical Layout, No Wasted Space. 9Ft Smooth Ceilings, Floor To Ceiling Windows With Sun-filled. Laminate Flooring Throughout Entire Unit. Open Concept Modern Kitchen With All Miele Integrated Sophisticated Appliances, Quartz Countertop & Tile Backsplash. Two Good-sized Bedrooms Come With Ceiling Lights. Two Contemporary Full Bathrooms. Unbeatable Comprehensive Building Amenities. Coveted Location, Access To Public Transit Hub (TTC Bus & LRT), Supermarket & So Much More! It Will Make Your Life Enjoyable & Convenient! A Must See! You Will Fall In Love With This Home! (id:60365)
67 Duggan Avenue
Toronto, Ontario
Beautifully renovated home at Yonge and St. Clair on a quiet street with open concept main floor with high ceilings, oversized windows and custom finishes throughout. Features include a statement fireplace wall + striking back-lit custom quartz 88 bottle wine display. Chefs kitchen includes top of the line appliances and has seamless flow for entertaining. Stunning master suite with vaulted ceilings, built in storage and private terrace, spa bathroom with steam shower with dual showerheads and an electric fireplace. Backyard oasis with built in outdoor kitchen with fridge and BBQ. Finished lower level with separate entrance, mudroom + rough-ins for second kitchen + laundry. Steps to parks, beltline, subway + top schools including UCC, BSS and York. (id:60365)
270 Brighton Avenue
Toronto, Ontario
Welcome to 270 Brighton Ave - a Beautifully and Spacious Fully Renovated & Maintained 3+ 2 Bedroom Bungalow. This home has undergone an impressive renovation, tastefully modernized to suit todays family living. Such as: Brand-new open-concept kitchen with elegant quartz countertops and stylish diagonal cabinets etc. The home also features a separate entrance to the finished walk up basement which shows two family home design, Presently Leased at $6750.00/ month which Offering Excellent Rental Income Potential and also fit for Multi-Generational Living. Located in The Heart of Bathurst Manor, in a family-friendly neighbourhood, surrounded by newly built homes and offering incredible future development potential build your dream home or enjoy the thoughtfully upgraded one thats already here! Easy access to public transit and Subway Station, shopping, school etc. Floor Plans attached. (id:60365)
470 Merton Street
Toronto, Ontario
This completely rebuilt and reimagined home blends modern design with thoughtful function across every level, creating a private urban retreat in the heart of Davisville Village. Enjoy a beautiful front porch overlooking the quiet tree lined street. Inside, open-concept living spaces are filled with natural light from oversized windows, skylights, and a striking glass staircase that anchors the home and connects all four levels. The chef-inspired kitchen with a statement island, double wall ovens, and custom storage connects seamlessly to the living area and out to a tranquil, tree-framed backyard. Here, a deep 176-foot lot offers a flagstone patio, expansive deck, and a detached studio perfect for work or creativity, all enveloped in greenery that feels worlds away from the city. Upstairs, the primary suite provides a serene retreat with custom closets, spa-like ensuite, and its own private outlook, while secondary bedrooms, and a third floor space that can work as either a family room or fourth bedroom with treetop views adapt effortlessly to family life. A finished lower level with increased ceiling height from underpinning adds additional bedrooms, a rec room, and a full bath, ensuring every need is met with style, comfort, and flexibility. Located in the highly sought-after Maurice Cody School district, this home is perfect for families seeking a vibrant, walkable neighbourhood close to parks, schools, transit, and all the amenities of Bayview and Mount Pleasant. (id:60365)
209 - 160 Baldwin Street
Toronto, Ontario
Welcome to Unit 209 - Kensington Market What is your lifestyle? Why settle for a boring, cheaply made condo when you can own an iconic hard loft in the heart of Toronto's cultural core? Do you want to share a generic hot tub with strangers, or step outside to world-class restaurants, music, and art at your doorstep?This bright, south-facing loft combines quality, character, and location at a rare, never-before-seen price. Soaring ceilings, oversized windows, and premium finishes blend historic charm with modern upgrades. Highlights include an upgraded gourmet kitchen with Dacor induction cooktop, ensuite laundry, two bathrooms, bamboo and hardwood floors, plus a premium parking spot and locker. Residents also enjoy a beautifully designed shared courtyard a rare amenity in loft living. Award-Winning Heritage Conversion Originally built in 1911 as the Koffler Furniture warehouse, later a public school and George Brown College, this heritage building was transformed into lofts that earned the Heritage Toronto Award of Excellence (2006) and the City of Toronto Architecture & Urban Design Award (2007). Unbeatable Location With a Walk & Bike Score of 100, you're steps from Kensington Market, U of T, top hospitals, Chinatown, Queen West, Little Italy, Trinity Bellwoods, the AGO, and more. This is the heart of the city. A Smarter Buy - This is a rare chance to own a loft with history, character, and lasting value all at an incredible price. Why settle for a bland condo when you can live in an award-winning space designed for city living? This isn't just a loft. It's a lifestyle. (id:60365)
310 - 639 Lawrence Avenue W
Toronto, Ontario
Welcome to sophisticated urban living at 639 Lawrence Ave W, located in the heart of Englemount-Lawrence. This modern stacked townhouse with unobstructed view combines style, convenience, and comfort for those seeking the best of Toronto's midtown. Step inside to find a bright, open concept layout illuminated by 9 ft ceilings, where living, dining, and kitchen areas flow seamlessly together. Kitchen perks include tall maple upgraded kitchen cabinetry, large kitchen island with 10 drawers, granite countertops, marble backsplash, undermount valance lighting, and touchless faucet & soap dispenser. Upgraded Blomberg fridge with bottom freezer, slide-in Frigidaire stove, brand new Frigidaire over-the-range microwave, and brand-new Bosch dishwasher with 3rd rack. Upgraded bathrooms with maple cabinets, Caesarstone quartz tops, upgraded Pfister faucets and shower fixtures, and frameless glass shower. Good size entryway closet, semi-ensuite & closet organizers in bedrooms, engineered floor (Torlys), upgraded lighting throughout unit, new tankless water heater (5K), 1 underground parking spot and locker. Outdoor space is a highlight; enjoy a private terrace complete with a BBQ hookup for summer gatherings. Located 2 minutes walk from Lawrence West subway station, and walking distance to Lawrence Square Shopping Centre (grocery, pharmacy, Winners, Canadian Tire, etc.). (id:60365)
5 - 397 Brunswick Avenue
Toronto, Ontario
Welcome to this expansive three-storey executive townhome, tucked away on a private court in Toronto's prestigious Annex neighbourhood. The main floor impresses with soaring 10-foot ceilings, crown moulding, hardwood flooring and oversized windows filling the home with natural light. The large eat-in kitchen offers ample cupboard space, granite counters, and quality appliances. The cozy family room has a walk-out to the outdoor patio overlooking the treelined, landscaped yard. Upstairs, you'll find three spacious bedrooms, including the primary with a four-piece ensuite, and his and her closets. The lower level has its own four-piece bath, versatility as a home office, gym, or media room and walk-out to the private gardens. Located on a quiet, tree-lined court, this home offers a perfect blend of privacy and convenience. The Annex is known for its vibrant restaurants, cafes, boutique shops, and cultural destinations. With multiple subway stations and streetcar lines just steps away, commuting anywhere in the city is effortless. Top-rated schools, parks, and the University of Toronto campus are all within walking distance. (id:60365)



