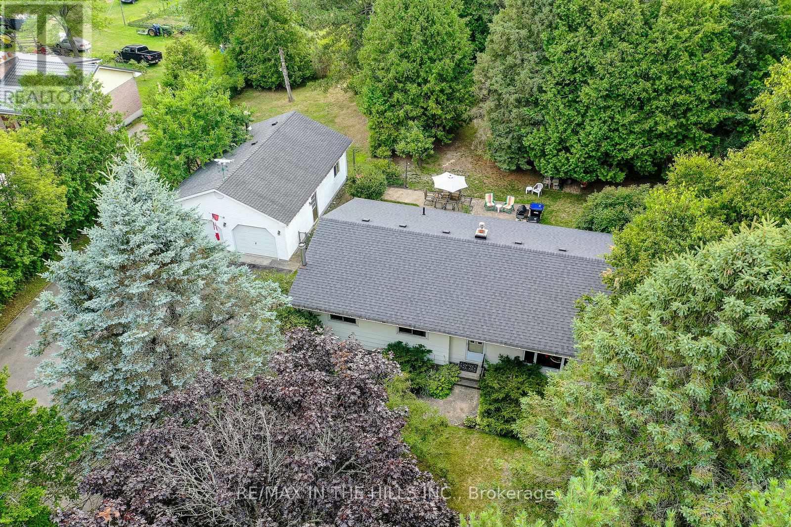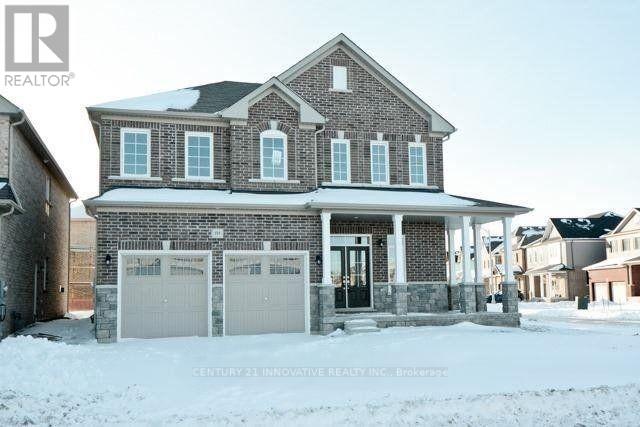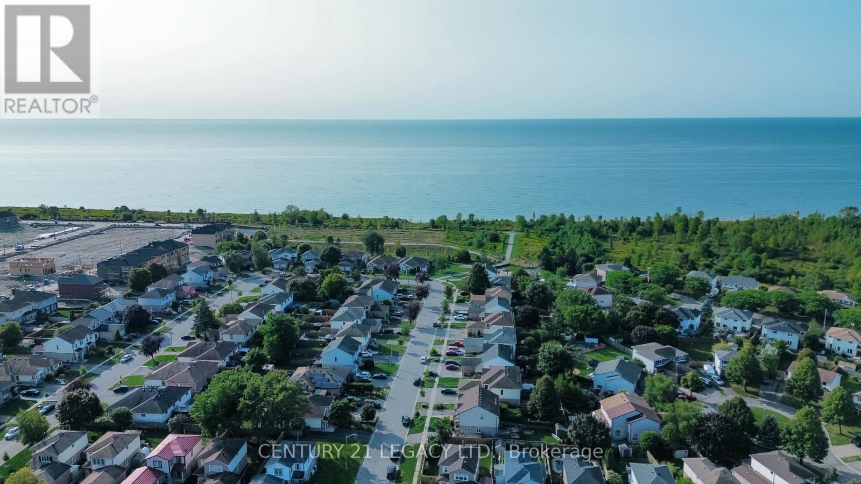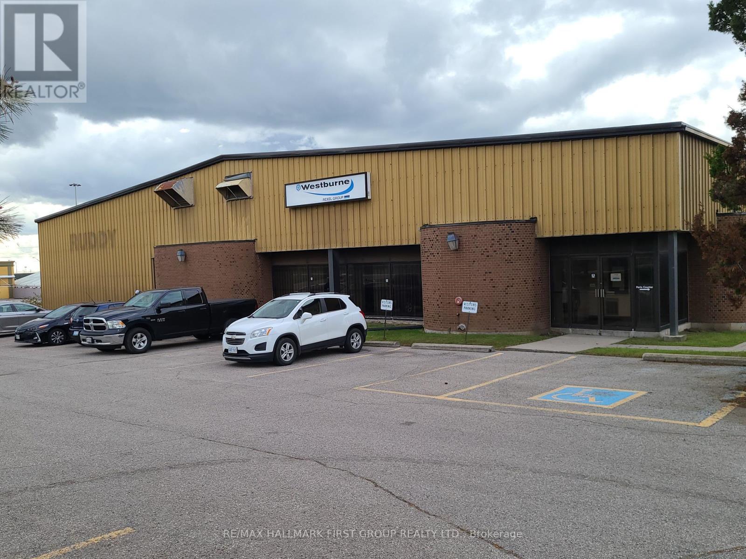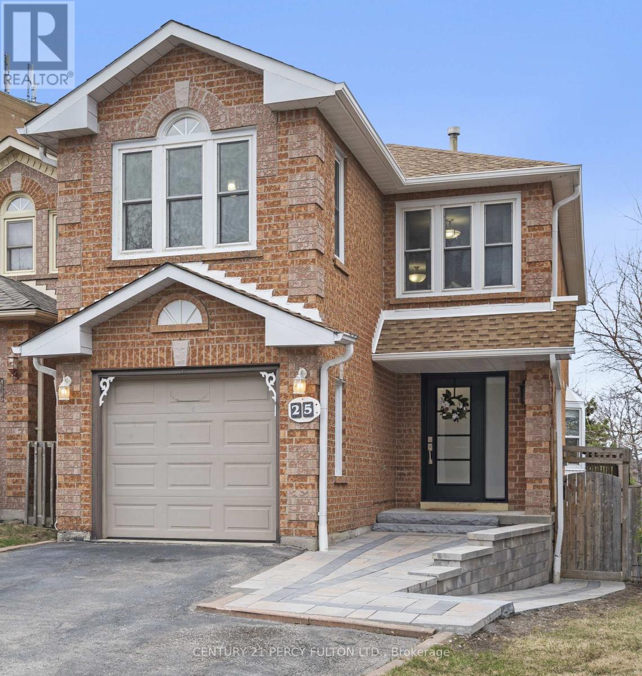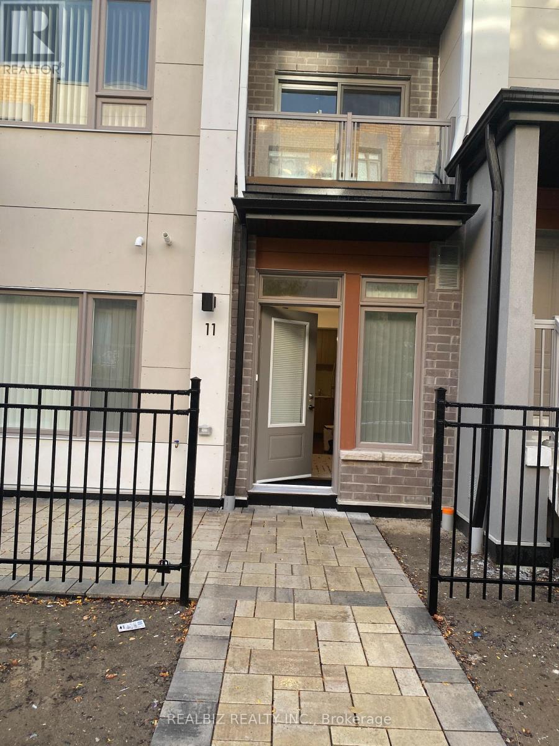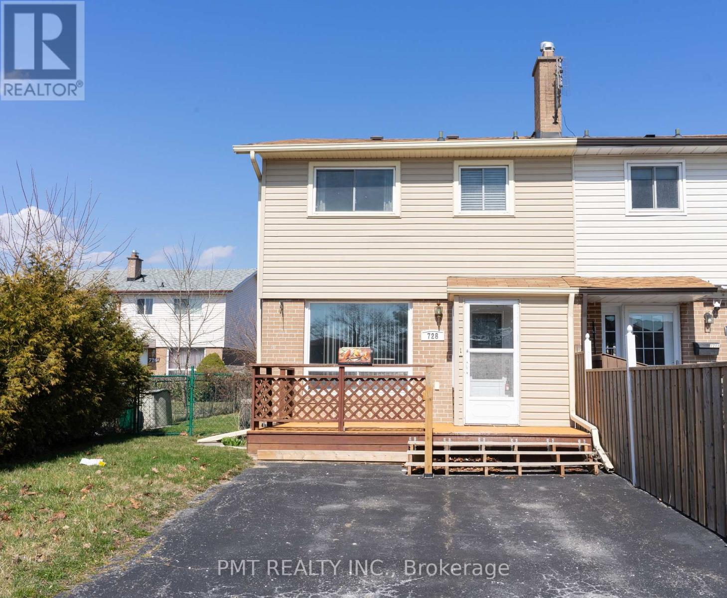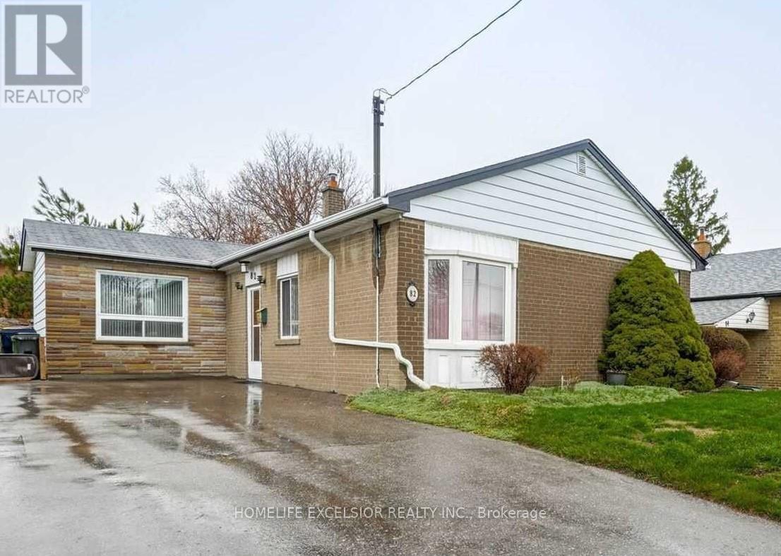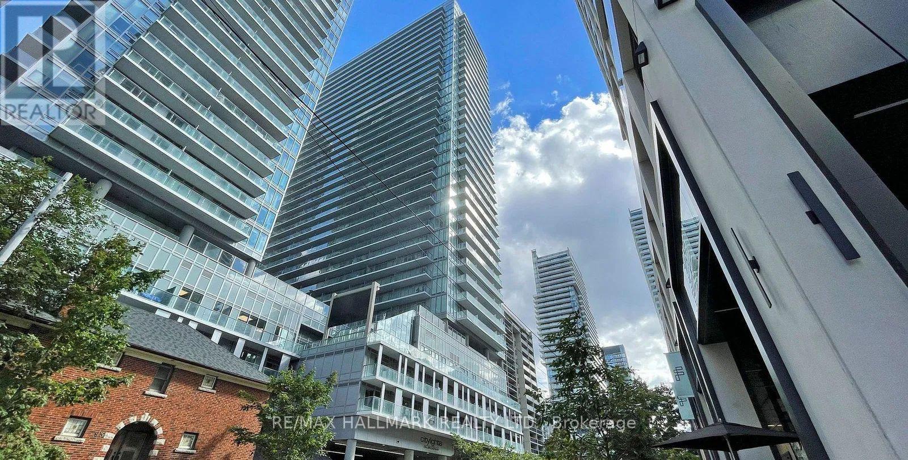1290 County Rd 50 Road
Adjala-Tosorontio, Ontario
Charming Country Bungalow on 1.37 Private Acres-Minutes to Tottenham & Bolton. Welcome to your own peaceful retreat! This beautifully maintained 3-bedroom, 2-bathroom bungalow sits on a picturesque 1.37-acre lot, set well back from the road for privacy and tranquility. Perfectly located just minutes from both Tottenham and Bolton which offer shopping, entertainment and recreation. This property offers the best of rural living with convenient access to commuter routes. The home features a bright and functional layout, including a partially finished basement ideal for family space, a home office, or recreation room. Outside, a detached 2-car garage with a heated workshop offers plenty of room for hobbies, projects, or storage. Let the kids explore the tree house, enjoy the wide open space to run and play, or unwind under the trees after a long day. Whether you're starting a family or looking to escape the city, this is the kind of property that offers lifestyle and potential. Key Features: 3 Bedrooms, 2 Bathrooms, Partially Finished Basement, Detached 2-Car Garage with Heated Workshop,1.37 Acres of Privacy, Family-Friendly Lot with Tree House, Great Commuter Location. Escape the city, embrace the space. This property is more than a home-it's where memories are made. (id:60365)
198 Crombie Street
Clarington, Ontario
Welcome to 198 Crombie St, Bowmanville a stunning corner-lot gem that blends elegance, functionality, and natural light in every corner. This beautifully upgraded detached home offers 4 spacious bedrooms and 4 bathrooms, making it the perfect haven for growing families or those who love to entertain. Step inside to be greeted by gleaming hardwood floors that flow seamlessly throughout the main level, complimented by timeless California shutters that add a touch of sophistication to every room. The open-concept layout is bright and airy thanks to the abundance of windows a rare perk of being a corner lot! The kitchen is a true chefs dream, featuring stainless steel appliances, generous cabinetry for all your storage needs, and a spacious breakfast area ideal for casual family meals or morning coffee. Whether you're hosting dinner parties or enjoying a quiet night in, this kitchen offers both form and function. Upstairs, you'll find four well-appointed bedrooms three with their own ensuite bathrooms ensuring privacy and convenience for all family members or guests. The primary suite is a luxurious retreat, boasting a large walk-in closet, double vanity, and a spa-inspired soaker tub where you can unwind after a long day. Bonus: Side entrance for future basement rental potential. Located Close To Schools, Parks, Shops, And All The Essentials. (id:60365)
1544 Connery Crescent
Oshawa, Ontario
A fantastic opportunity to own a semi-detached home in Oshawa, just steps from Lake Ontario and the beautiful waterfront trails. This 3-bedroom home features a renovated kitchen with stainless steel appliances, plus a walkout from the main floor to a deck and private fenced yardperfect for summer BBQs. The spacious primary bedroom is over 16 ft, with two other good-sized bedrooms. The finished basement offers a cozy rec room, great for movie nights or a home office. Two bathrooms and the home is in excellent shape. Walk to baseball diamonds, Tims, and just 5 mins to the GO station and 401. A great starter or investment! (id:60365)
Outside Storage & Office - 600 Thornton Road S
Oshawa, Ontario
A rare opportunity to lease approximately 7,500 sq. ft. of versatile unfenced outside storage along with 2nd floor office space. Outdoor storage / Yard to suit a wide range of needs - from individual parking spots for cars, dump trucks, RVs, boats, and trailers to larger open areas perfect for contractors, construction companies, landscapers, or any business requiring outdoor storage. Available for only $5,550 per month + HST (utilities included), this property offers exceptional value in a prime location. Conveniently situated just minutes from Highway 401 and surrounded by numerous amenities, it provides the perfect combination of accessibility, functionality, and affordability for a wide range of business needs. (id:60365)
603 Braemor Court
Oshawa, Ontario
This beautiful detached bungalow offers you all the amenities you can think of. If you are looking for a cozy family home that offers you close access to school or a home that offers a serene surrounding, do not look any further. This stunning family home boasts a brand new upgraded kitchen with stainless steel appliances and fully renovated bathrooms. Enjoy a cup of tea, cocktail or BBQ with family and friends on a large wooden deck. This house has it all! Rest assured this house is move in ready so pack your bags and get ready to move home! (id:60365)
25 Heaver Drive
Whitby, Ontario
4-bedroom, 2.5-bath upper unit located in the sought-after Pringle Creek community of Whitby. This beautifully maintained home features a bright open-concept main floor with large windows, a modern kitchen, and walkout to an extended backyard deck with no rear neighbours. Upstairs offers four generous bedrooms, including a primary suite with ensuite bathroom and walk-in closet. Renovated bathrooms and new flooring throughout the second level. 1-car garage+ driveway parking for up to 2 vehicles. Steps to parks, top-rated schools, transit, shopping, and major highways. Basement not included. Upper unit tenants have exclusive use of the backyard and garage. Tenant is responsible for 70% utilities. ** This is a linked property.** (id:60365)
Th-11 - 70 Orchid Place Drive
Toronto, Ontario
Tastefully Furnished model unit 1Br/1WR Townhome - S/S Fridge, S/S Dishwasher, S/S Stove With Hood - Ensuite Laundry - Private Patio - Laminate Flooring In Living Room/Kitchen. Access To Gym, Party Room And Common Amenities. No Stairs! No Elevator-Sharing. Steps To 24Hrs Ttc, Shopping, Dining, Banks, Centennial College! Well-Connected To Transit, Schools, Library And Scarborough Town Centre (id:60365)
728 Krosno Boulevard
Pickering, Ontario
Welcome To 728 Krosno Boulevard! This Spacious 3 Bed, 1 Bath Townhome Boasts Location And Outdoor Space. The Backyard Deck Off The Kitchen Is Perfect For Outdoor Dinners And Entertaining. Includes A Fenced In Backyard Space, Perfect For Kids To Play - Including A Mature Apple Tree That Produces Fresh Apples! Balsdon Park Is Just Behind The Property And Includes A Public Dog Park. A Short Walk To The Waterfront And The Pickering GO Station Make Living Here Convenient For Commuters. Various Shops And Restaurants Just Across The Street. (id:60365)
1435 Mourning Dove Lane
Pickering, Ontario
1 Year new 4 bed 4 bath detached home with ultra modern finishes. Upgraded modern kitchen with built in appliances. Double car garage with garage door openers, Entry from garage, Large walk-in closet at entry for coats and shoes. Large great room overlooking kitchen dining area. No carpet in this home! Looking for a AAA tenant. Job letter, pay stubs, credit report, rental application and IDs a must with all offers. Owners reserve the right to do their own credit check through SecureKey. All documents submitted will be verified for authenticity. Basement is not included as landlord intends to finish it sometimes in the future. Tenant to pay 100% of all utilities. (id:60365)
151 Westbourne Avenue
Toronto, Ontario
Welcome to this stunning custom-built home, nestled in the highly sought-after Clairlea neighborhood. With 2,500 sq ft of thoughtfully designed living space, this residence offers a perfect blend of elegance and comfort. You will find 4 large bedrooms, each with access to a bathroom! Upstairs laundry will make your life easier! A skylight will keep the second floor bright and provides a serene backdrop during rain. Step inside to discover bright, open rooms finished with exquisite taste, providing an ideal backdrop for both family living and entertaining. The expansive master suite features a private balcony that overlooks the lush backyard, creating a serene retreat. The luxurious ensuite boasts a double shower and a soaking tub - perfect for unwinding after a long day. The fully finished walk-out basement features high ceilings and adds even more space, ideal as a potential in-law suite or separate rental. Outside, you'll find a large, pool-sized backyard with ample space for relaxation and play. A covered patio provides an excellent area for outdoor dining and gatherings. An attached garage with direct access to the backyard ensures convenience for all your needs. Location is key, and this home is just minutes from groceries, schools, churches, and public transit (TTC/Subway). With its ideal combination of style, functionality, and proximity to essential amenities, thishome truly has it all. Don't miss the opportunity to make this exceptional property your own (id:60365)
82 Pandora Circle
Toronto, Ontario
Bright, Spacious Detached Sidesplit, ground floor/2nd floor1 bedroom good for couple/single* shared kitchen and washrooms*2Pc Powder Rm In Main* and 4 Pc WR in 2nd flr* Walk Out To Fully Fenced Yard* Property Located In Prime & Quite Neighborhood; Minutes Away From Amenities; Ttcs, Schools, "Go Station' Rapid Transit, Plazas, And Scarborough Town Centre. Floor plan attached. (id:60365)
3301 Nt - 99 Broadway Avenue
Toronto, Ontario
Welcome To Citylights On Broadway North Tower. Beautiful Stunning Unit With Gorgeous North View, Professionally Designed Amenities, Craftsmanship & Breathtaking Interior Designs, Walking Distance To Subway With Endless Restaurants & Shops! Broadway Club Offers Over 18,000 Sf Of Indoor & Over 10,000Sf Of Outdoor Amenities Including 2 Pools, Amphitheater, Party Room W/ Chef's Kitchen, Fitness Centre + More! 1 Bed, 1 Bath W/ Balcony. (id:60365)

