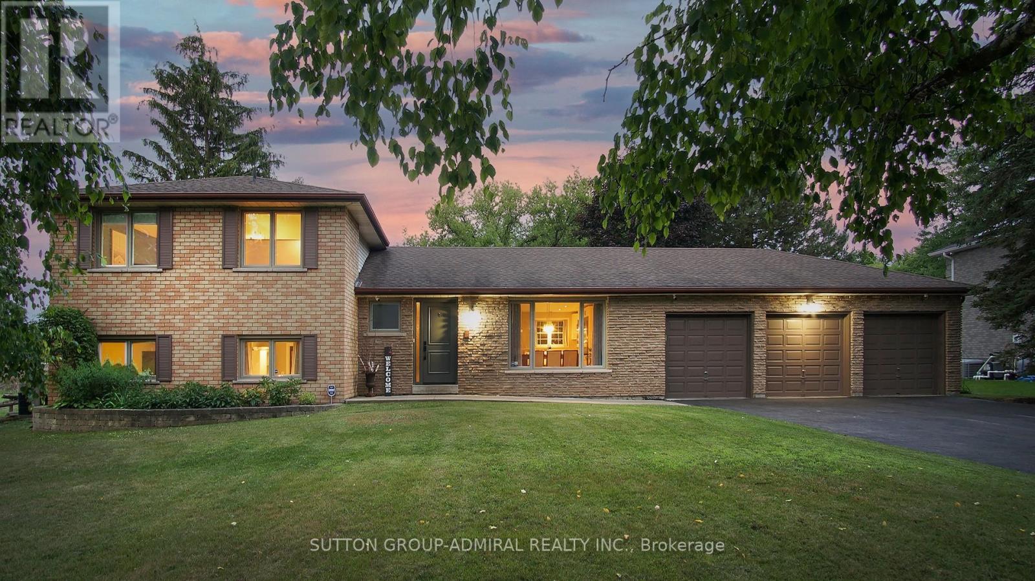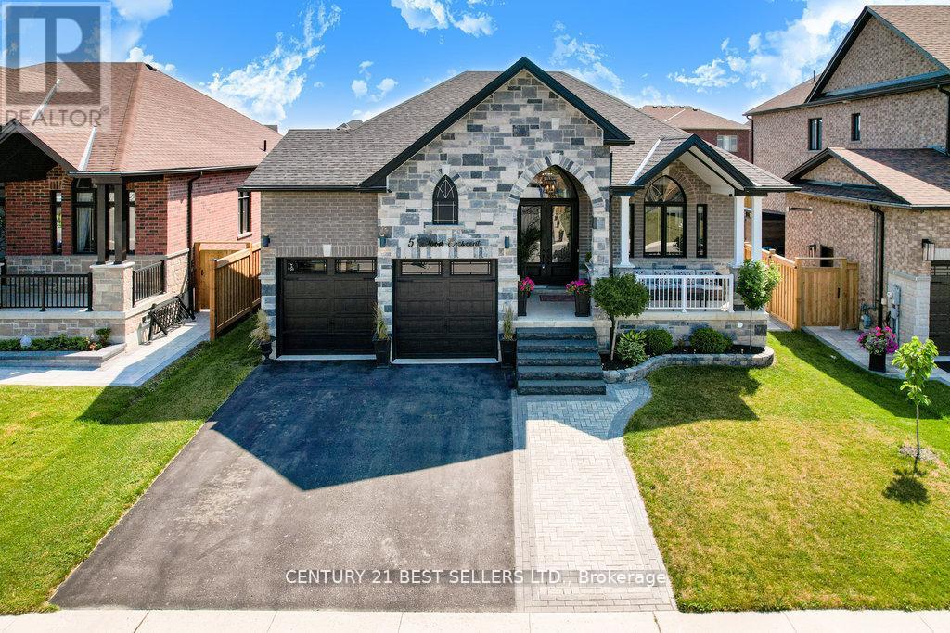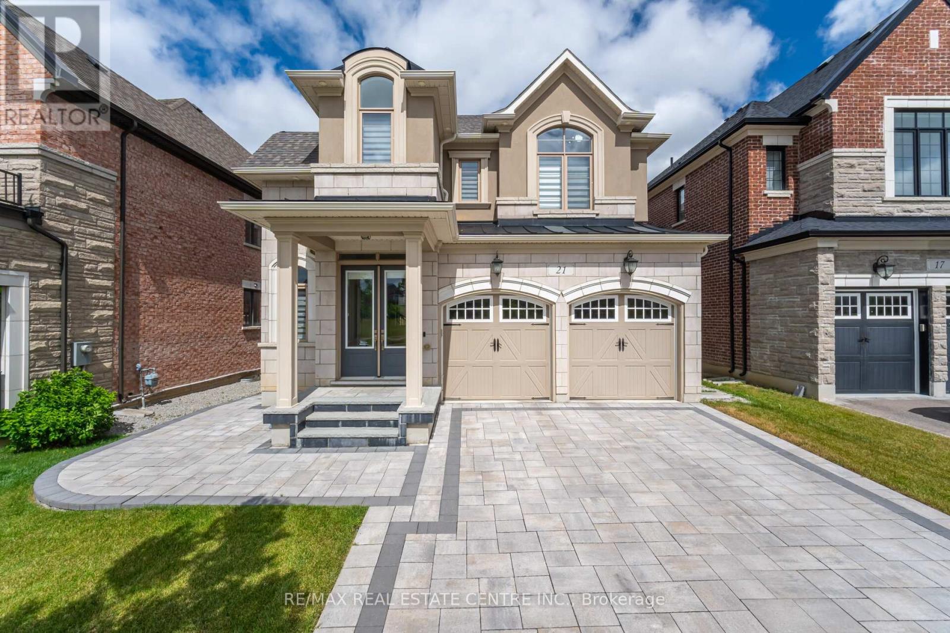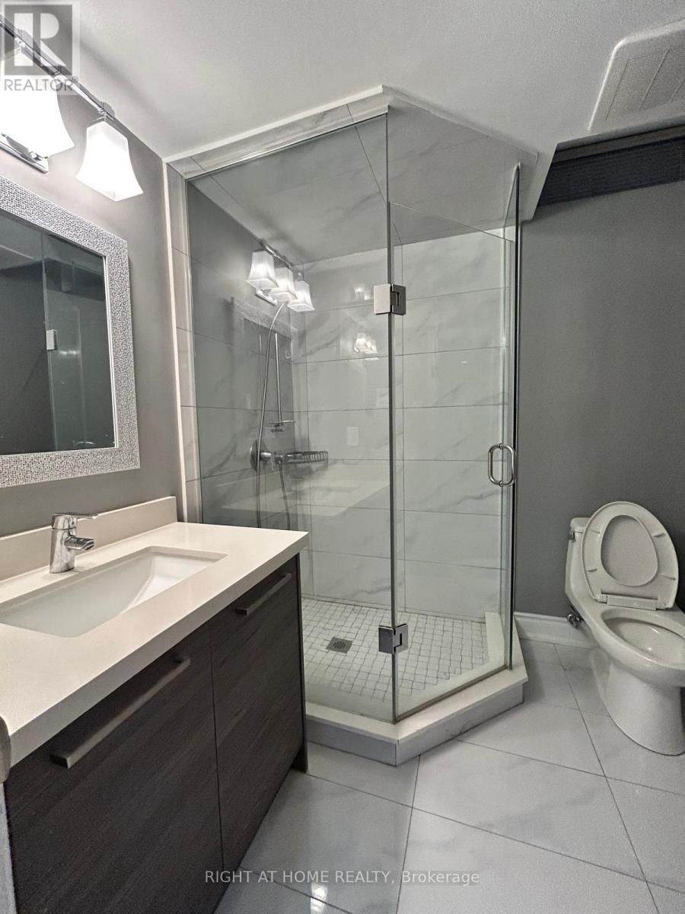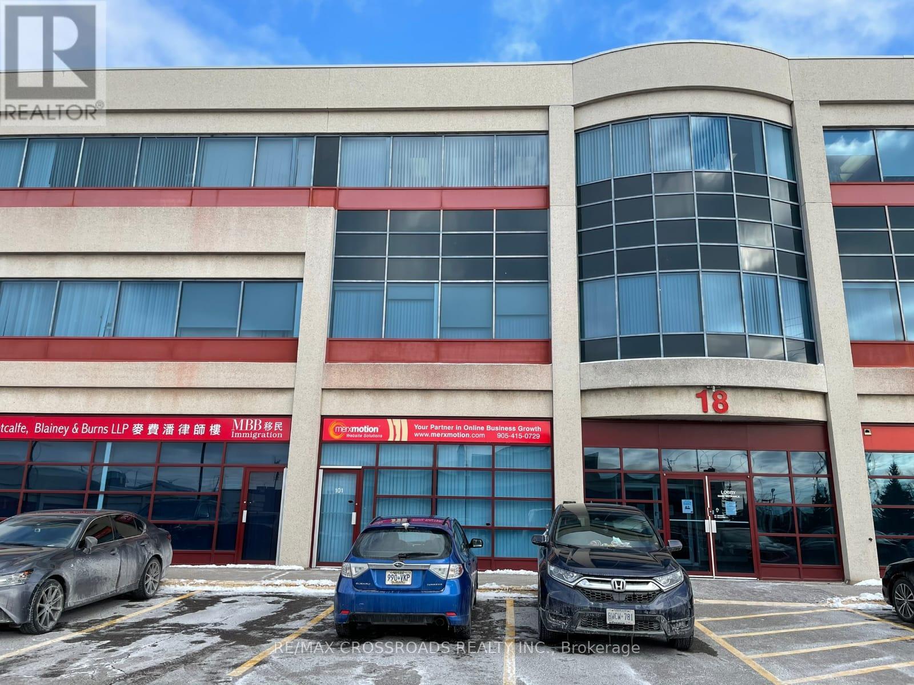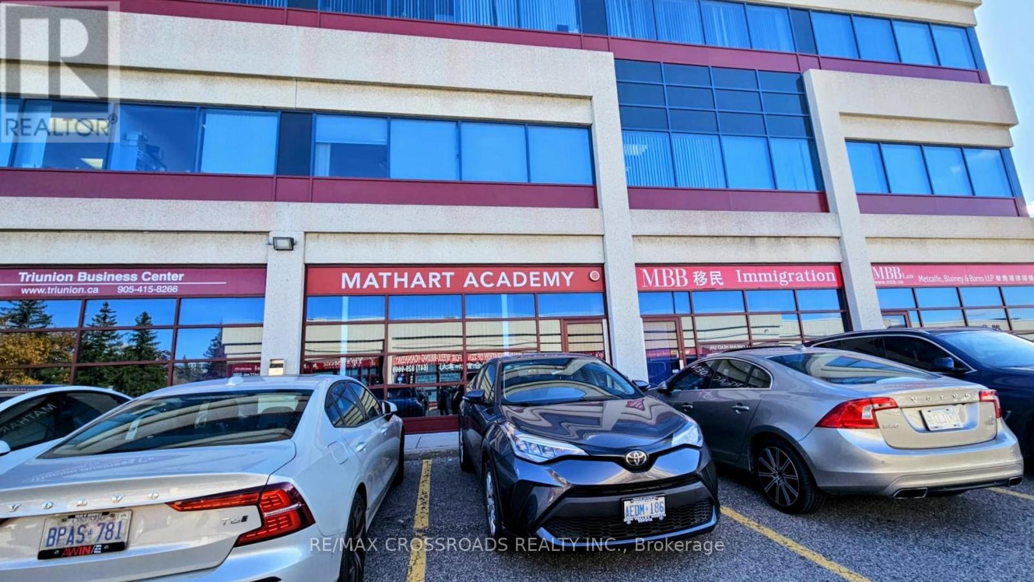8 Balmoral Heights
East Gwillimbury, Ontario
Live on a premium 109' x 230' lot at the end of a quiet cul-de-sac in one of East Gwillimbury's most picturesque and family-friendly neighbourhoods. Framed by lush greenery and mature evergreens, this beautifully updated 4-bed, 3-bath side-split is the perfect blend of privacy, space, and style. Sitting proudly on a meticulously landscaped lot, offering unmatched curb appeal with a rigorously maintained and freshly sealed paved driveway, triple-car garage, and manicured lawns that wrap around the entire property. Step inside to a warm and inviting interior featuring a sunken family room with a statement stone fireplace, wide-plank hardwood floors, and oversized windows that bathe the space in natural light. The heart of the home is the open-concept kitchen, complete with an oversized quartz island, stainless steel appliances, custom cabinetry, and direct walk-out access to the backyard. Upstairs, the bedrooms offer ample space and flexibility for growing families or work-from-home needs. The finished lower level features a cozy media room with built-in cabinetry, a stylish barn-style door, and a 3-piece bathroom. The true highlight, however, is the outdoor space: a sprawling backyard oasis with a covered patio lounge, fire pit zone, outdoor TV mount, garden shed, and endless green space surrounded by towering trees. Enjoy the peace and tranquility of country living with scenic views, fresh air, and ultimate privacy, while being just minutes to Hwy 404, top-rated schools, conservation trails, and all the amenities of East Gwillimbury and Newmarket. Whether you're hosting under the stars, enjoying family time in the yard, or relaxing in the comfort of your beautifully appointed interiors, 8 Balmoral Heights is the home where luxury meets lifestyle. (id:60365)
2122 Dale Road
Innisfil, Ontario
Bright and spacious 3 bedrooms townhouse in family neighborhood of Alcona. Extra Deep (148 ft) Ravine Lot with a Walk-Out Finished Basement! 9Ft. ceilings and hardwood on main, this townhouse features open concept layout with Oak staircase. Kitchen has large Island with eat-in breakfast area, granite counters, stainless steel appliances. Laundry conveniently located on 2nd floor. Large Primary Bedroom has Walk-In closet and 5 piece ensuite with glass shower. One car garage with additional parking for 1 cars on the driveway. HWT rental and utilities are extra. (id:60365)
11 Arianna Crescent
Vaughan, Ontario
Spectacular end-unit townhouse on a quiet street in high demand Paterson Community. Nicely upgraded, finished basement, traditional family size kitchen. Close to Coffee shops, parks, plazas, and much more! A must SEE! Looking for tenants who take good care! (id:60365)
5 Wood Crescent
Essa, Ontario
Client RemarksWelcome to your dream home in the heart of prestigious Angus! This absolutely stunning 2021 custom-built bungalow offers over 4,100 sq ft of luxurious living space and boasts more than $200,000 in premium upgrades! From the moment you walk in, youll be wowed by soaring 10-ft ceilings, elegant vinyl flooring, modern pot lights, and an open-concept kitchen thats an entertainers paradise-complete with walkout to a covered deck, powered gazebo, and a gorgeous in-ground heated fibreglass pool with automatic chemical system! Imagine summer evenings by the outdoor fireplace, BBQs with a convenient gas line hookup and relaxing in your beautifully landscaped oasis. Inside, enjoy 5 spacious bedrooms, 3 full bathrooms, a surround sound Speakers in the rec room, home gym area, separate entrance, and upgrades galore including iron railings, humidifier, 200amp panel, heated garage, 9-ft-Ceilings in the Lower Level and water softener. All this on a quiet, upscale street just minutes from schools, parks, church and shopping. This home truly has it all! Dont miss your chance to own and call it HOME! (id:60365)
41 Dunbarton Court
Richmond Hill, Ontario
This Beautifully Renovated and Meticulously Maintained Home on a Southern Lot Offers 4+2 Bedrooms and 4 Bathrooms Includes A Finished Basement with Separate Entrance >> Combining Comfort, Style, and Income Potential! Featuring Renovated Washrooms, and Kitchen with Stainless Steel Appliances, Granite Counter top, Newer Hardwood Flooring on the Main Floor and Upper Hallway, New Garage Door, and Plenty of LED Potlights & Newer Chandeliers. The Spacious Open-Concept Layout Includes a Welcoming Foyer, Bright Living and Dining Areas, and a Renovated Kitchen with Breakfast Area, Walk-Out to a Large Interlocked Patio and Fully Fenced Backyard, Perfect for Family Entertaining. Upstairs Offers a Generous Primary Bedroom with Walk-In Closet and a Renovated 4-Pc Ensuite, Plus Three Additional Family-Sized Bedrooms and a Renovated Modern Bathroom.The Fully Finished Basement with Separate Entrance Boasts New Laminate Flooring, a Recreation Room, Kitchenette, 2 Bedrooms, and a 3-Pc Bath Ideal for In-Law Suite or Potential Rental Income. Conveniently Located In Heart of Richmond Hill, Just Steps Away from Yonge Street, Plazas, Parks, and All Other Amenities! (id:60365)
21 Arctic Grail Road
Vaughan, Ontario
Discover The Prestigious Family-Friendly Community of Kleinburg Summit Built By Award-Winning Developer Mattamy Homes. Nestled On A Premium Lot Overlooking A Park, This 4-Bedroom, 3.5-Bathroom Detached Home Boasts Over 2700 Sq Ft Of Interior Space. Architecturally Striking Limestone And Stucco Facade Features Sleek Integrated Exterior Pot Lights, Extended Double Driveway With No Sidewalks And Full In-Ground Sprinkler System. Thoughtfully Designed Functional Floorplan With $50K Lot Premium, $100K In Builder Upgrades Plus $100K In Additional Upgrades Including Elegant Oak Hardwood Staircases, Upgraded Wainscoting, Trim and Doors, Soaring 10Ft Smooth Finish Ceilings With Pot Lights And Elegant Lighting Throughout. Main Floor Offers Welcoming Foyer Leading To An Open-Concept Living And Dining Room And Modern Gas Fireplace. Plenty Of Natural Light With Walk-Out To Deck Leading To Stone Patio And Perfectly Manicured Fully Enclosed Backyard With Built-In Sprinkler System. Custom Eat-In Kitchen Offers Premium Features Including Quartz Counters, Stylish Backsplash And Extended Cabinets For Endless Storage Space. A Convenient Powder Room And Mudroom With Direct Access To Expansive Double Garage Complete The Main Floor. Upper Level Offers 4 Generously Sized Bedrooms With Large Closets, 3 With Its Own Ensuite/Semi Ensuite Bath. Primary Bedroom With W/In Closet And 5Pc Ensuite Bath Featuring Upgraded Soaker Tub, Elegant Glass Enclosed Shower And Quartz Counters. Unfinished Basement Awaits Your Personal Touches With 3 Piece Rough In Offers Endless Potential For In-Law Suite Or Bonus Rec Room. Fully Equipped With Central Vac, HRV, Sprinkler System And Ring Camera. Nestled In An Upscale And Vibrant Neighbourhood, Just Minutes From Kleinburg Village With Its Rich Heritage, Specialty Shops, Endless Dining Options, Top Schools, Hiking Trails & Easy Access To Major Hwys. Experience Unparalleled Luxury & Convenience In This Exquisite Home, Where Comfort Meets Sophistication! (id:60365)
518 - 8130 Birchmount Road
Markham, Ontario
Spacious 1 + 1 W/ 2 Baths Condo In DT Markham! Den W/ Door Can Be 2nd Bdrm! 9' Ceiling, open-concept layout W/ abundant natural light, Wood Flr Throughout, Big Balcony, Great Amenities. fabulous location, Minutes To Go Station & Viva Public Transit, Hwy 407, Shopping Centre, Banks, Cineplex, Schools, Restaurants, Marriott Hotel, Future York U Markham Campus & Much More. (id:60365)
187 Redstone Road
Richmond Hill, Ontario
Home In Desirable Rouge Wood Community! Facing Breathtaking Ravine View, over 900 sq ft, Renovated Two Bedroom Basement Apartment with Sep entrance ,Open concept , 8 foot Ceiling, upgraded floorings through out, Upgraded Kitchen-Fridge-Stove-Washer-dryer. On suite laundry ,Pot Lights, Some furniture included, Sound proof Ceiling, , Close to top rank school, Hwy 404, shopping, Parks, Tenant pay 1/3 of all utilities. Internet included. (id:60365)
104- Section #3 & 4 - 18 Crown Steel Drive
Markham, Ontario
Excellent Location in Warden/14th Ave. Area. * Professional Office on Main Floor* suitable for Various Business., Lawyer, Accounting, Mortgage , Insurance, Advertising Office, Medical Clinic , Physical Therapy Office, Education Learning Centre, Sales & Showroom Office, Art Centre & Etc. Extra Glass Door Direct Access to the Parking Lot. Approx., 1800 Sq. Ft Gross Rent: @ $5,100 per month ,All Inclusive Price: "Rent, Utilities, Management Fee, Property Tax, Free WiFi (Normal Volume Usage ) (4% Increase annually on Rental) (id:60365)
Section 1 - 18 Crown Steel Drive
Markham, Ontario
Excellent Location in Warden/14th Ave. Area. * Professional Office on Main Floor * Suitable for Various Business, Lawyer, Accounting, Mortgage, Insurance, Advertising Office, Medical Clinic, physical Therapy Office, education Learning Centre, Sales & Showroom Office, Art Centre & Etc. Move-In Condition, Glass Door Direct Access from Parking Lot. Appx.740.71 Sq. Ft. Gross Rent@$2750.00 prer month All Inclusive Price: Rent, Utilities, Management Fee & Property Tax, Free WiFi (Normal Volume Usage), Shared Washroom. (4% annual increase on Rental.) (id:60365)
C202 - 5299 Highway 7 Road
Vaughan, Ontario
Welcome To 5299 Hwy 7, Unit C202. A Modern 3 Bedroom, 3 Bathroom Stacked Townhome Offering 1,180 Sq-Ft Of Stylish, Functional Living Space In The Heart Of Woodbridge, With 9 Foot Smooth Ceilings And A Bright, Open Concept Layout, This Home Is Perfect For First Time Buyers, Young Families, Or Downsizers Seeking Low Maintenance Living Without Compromise. The Upgraded Kitchen Features A Large Island, Granite Countertops, And Ample Space For Cooking And Gathering. All Bedrooms Are Spacious And Filled With Natural Light, Including A Primary Suite With Its Own En And Generous Closet Space. Located In A Vibrant, Family Friendly Community, Public Transit Is Right At Your Doorstep With Direct Access To The Subway, While Shopping, Dining, Parks, And Major Amenities Are All Just Minutes Away Offering Exceptional Convenience And Connectivity. (id:60365)
413 Main Street
Brock, Ontario
If You're Looking for Privacy on the River All While Having Town Water & Sewers Then This is the One For You!!! Almost a Secret Entrance, You Enter This Gem from a Right Of Way Off of Main St Through the Church Parking Lot, Most People Don't Even Know It Exists That's How Private it is!! Once You Find Your Way to the Property You'll Find a Cute 2 Bdrm 1 Bath Home Nestled in the Trees Along the Banks of Beaver River Right in Town! Large L Shaped Living Rm With Fireplace Could Also House a Dining Rm Setup, Smaller Kitchen W/Walk Out to Newer Side Deck Overlooking The River, 2 Good Sized Bedrms W/Dbl Closets, 3 Pc Bathroom in Need of Updating, Full Basement W/Laundry, Workshop & Storage Rms, Bonus Partially Finished Rec Rm W/Walk Out to Riverside Patio and View, 2 1.5 Car Garages for All Your Toys! Beautiful Up & Coming Beaverton On The Shores of Lake Simcoe, Canoe or Kayak All the Way Up Beaver River To Your Hearts Content, 30 Mins To 404 For Easy Commute! (id:60365)

