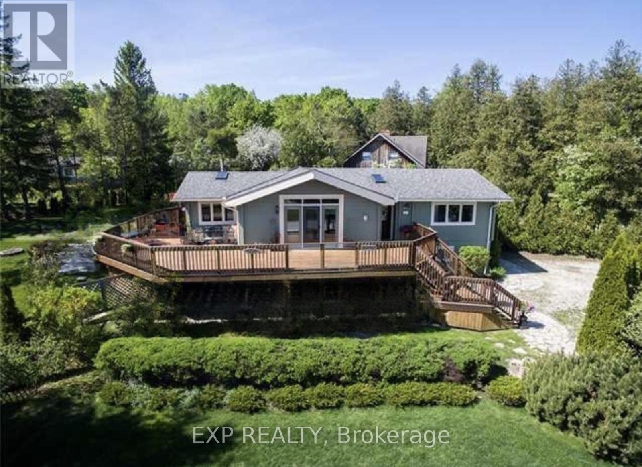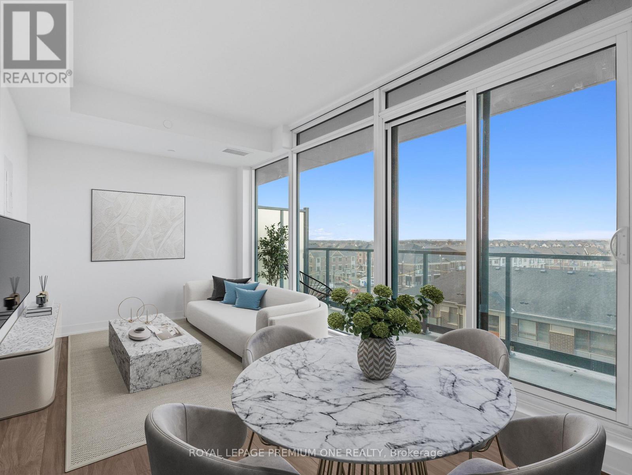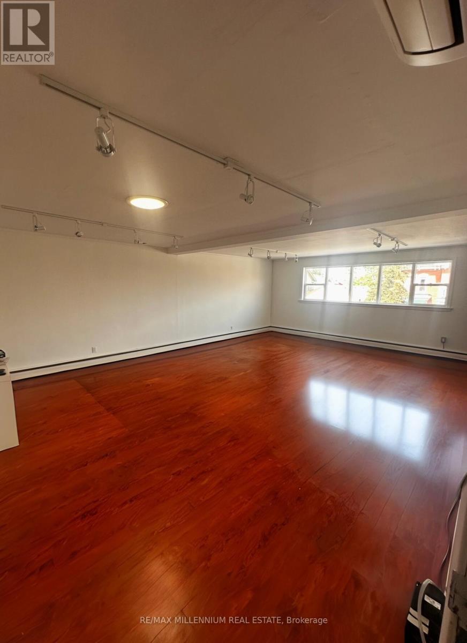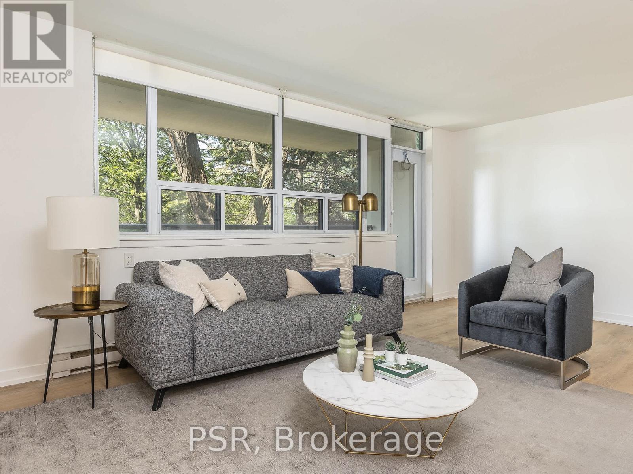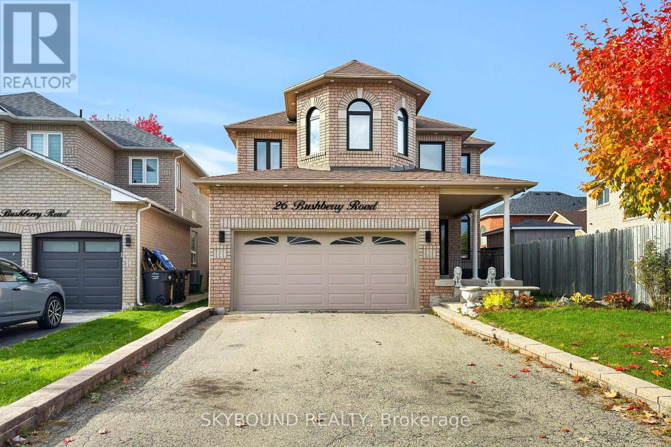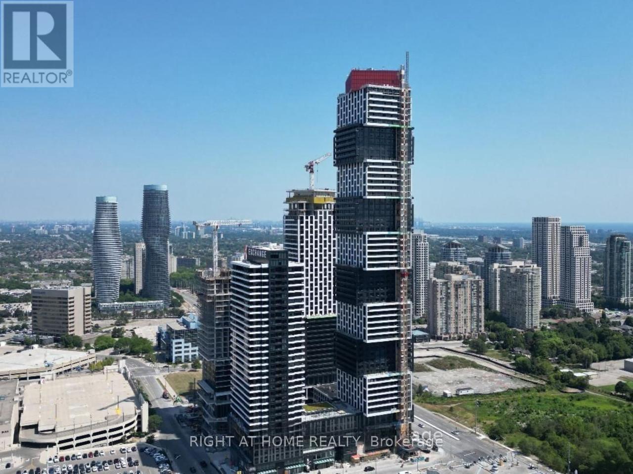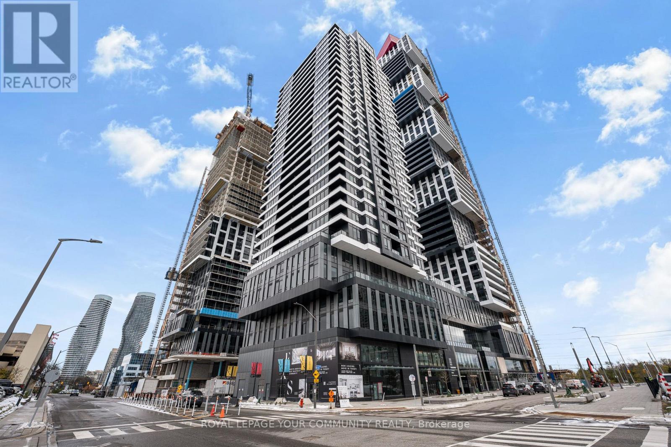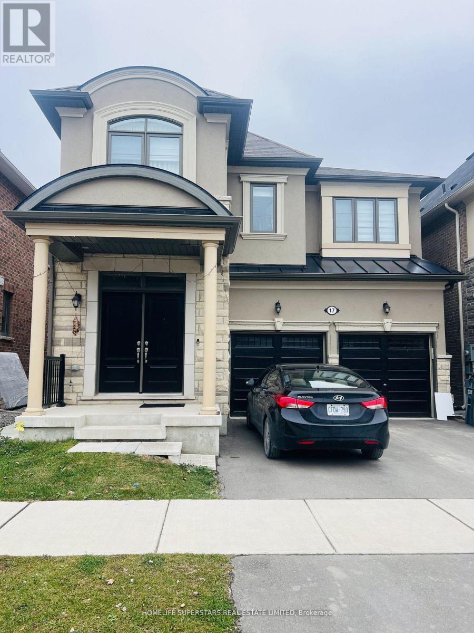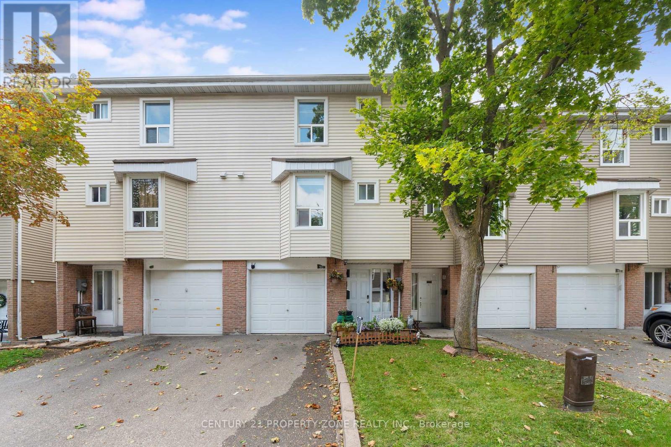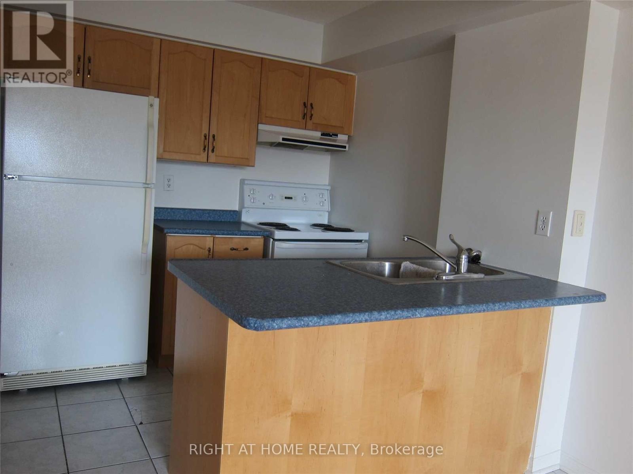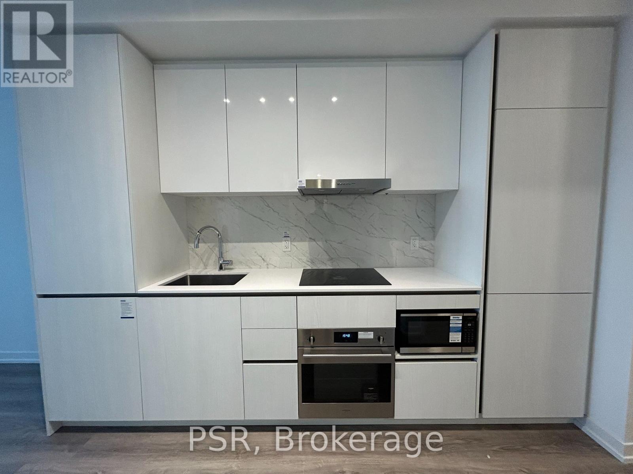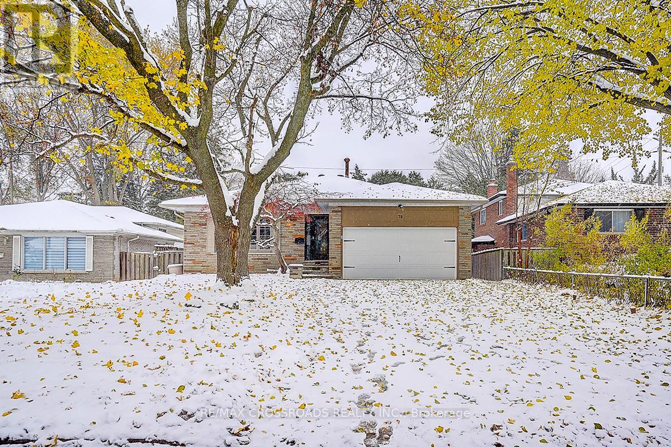171 Chamonix Crescent
Blue Mountains, Ontario
Location! Location! Location! This beautiful and well-maintained four-season chalet is directly across from Northwinds Beach and the Georgian Trail, and only 5 minutes from the ski hills at Blue Mountain. With stunning views of Georgian Bay and quick access to local ski clubs, it offers the perfect balance of beach and mountain living. Featuring over 2,500 sq ft of living space, 3+1 bedrooms, and 3 bathrooms, this home is designed for family and guests year-round. The backyard is an entertainers dream with a large deck, cedar hot tub, basketball court, golf greens, BBQ, and fire pit. Recent updates include a new roof (2022), energy-efficient heat pump (2023), new fence (2023), solar panels (2024) for potential free hydro, and a Generac generator. Inside, the main floor exudes log cabin charm with hardwood floors, soaring ceilings, exposed beams, and oversized windows that flood the rooms with natural light. The living room features a cozy gas fireplace with water views, while the dining area and bright winterized sunroom continue the rustic chalet feel. The finished ground-level offers a family room, second fireplace, guest bedroom, and large mudroom with direct driveway access - ideal for ski gear. A full permit to build a carport is included. Move-in ready and full of character, this chalet is your opportunity to enjoy the very best of Blue Mountain and Georgian Bay living all year long. Furniture may be negotiable. (id:60365)
511 - 225 Veterans Drive
Brampton, Ontario
Embrace modern living in this new 1-bedroom, 1-bathroom condo located at the crossroads of sophistication and convenience, right at Mississauga Road and Sandalwood Parkway in Brampton. As you enter, you'll be welcomed by an abundance of natural light flooding the space, courtesy of the wall-to-wall floor-to-ceiling windows that showcase stunning panoramic views. The open and airy design enhances the sense of space, creating an inviting atmosphere throughout. Step outside onto the large balcony and experience outdoor living at its finest. Whether you're enjoying a morning coffee, basking in the afternoon sun, or stargazing in the evening, this space offers a perfect retreat to unwind and take in the surroundings. The well-appointed bedroom provides a cozy haven with a tonne of closet, convenient in-unit laundry add to the practicality of this stylish condo. Great Location you'll find yourself in the midst of a thriving community with easy access to major hwys, public transit a plethora of amenities. Enjoy the convenience of nearby shopping, dining recreational options. (id:60365)
Upper#1 - 224 Queen Street S
Mississauga, Ontario
In the heart of vibrant Streetsville, this upper-level office unit offers approximately 730 sqft. of bright and versatile space with large windows, plus a second attached room for added functionality. Benefit from prime exposure on a high-traffic main road, ideal for a wide range of business uses. All TMI costs are included in the rent, ensuring simple and predictable monthly payments. Annual rent increases: $60/Monthly in Year 2 and $80/Monthly in Year 3. (id:60365)
104 - 240 Markland Drive
Toronto, Ontario
Rental Incentives Galore! 1 Month FREE + $1,000 Move-In Bonus! Welcome To 240 Markland - Enjoy Like-New Renovations In This Spacious 3 Bedroom, 2 Bathroom, Ground Floor Suite - Spanning Over 1300 SF! Functional, Open Concept Living Space With Chef's Kitchen, Like New, Full-Sized Appliances, Quartz Counters & Oversized Island. Primary Retreat Offers Walk-In Closet And Large Windows. Spa-Like 4 Pc. Bathroom & Walk Out to Ground Level Patio. Residents Of 240 Markland Will Enjoy Access To The BRAND NEW Amenities Located In Adjoining Building - Including State Of The Art Fitness Centre & Studio, Party Room & Social Lounge, Media/Movie Room, Co-Working Area, Children's Play Area, & Dog Wash. Outdoor Amenities To Be Completed In 2026 - Include: Lounge & BBQ Courtyard, Children's Playground, & Fenced In Dog Run. Located Steps From TTC, Parks, Schools And Much More! Photos Are From Model Suite On Higher Floor With Identical Finishes/Colour Palette. (id:60365)
26 Bushberry Road
Brampton, Ontario
Welcome to this beautifully maintained, move-in-ready home in the prestigious Snelgrove community where Brampton meets Caledon. Every detail in this 4-bedroom, 3-bathroom residence has been thoughtfully designed to combine elegance, comfort, and everyday practicality. This home's stunning curb appeal sets the tone. Step inside to over 2,733 SF of living space (above grade), highlighted by hardwood floors throughout and a layout that blends open flow with well defined rooms. The living room offers a warm gas fireplace perfect for quiet evenings, while the cathedral-ceiling dining room creates a grand, airy feel. The family room, enhanced with pot lights, is ideal for gatherings and cozy nights in. The chef's kitchen is a true centerpiece, featuring modern cabinetry, a large pantry, and sleek ceramic floors. The breakfast area opens directly to the backyard oasis, where you will find a fully fenced yard, custom garden shed, and a relaxing hot tub; the perfect retreat after a long day. Upstairs, the primary suite feels like a private sanctuary, complete with a 5-piece ensuite, a large walk-in closet with his & hers sections, and large windows that flood the room with natural light. Each additional bedroom is spacious and filled with sunlight, offering comfort for family or guests. The upper level includes two full bathrooms, while the main floor powder room adds convenience. The finished basement expands your living space even further, ideal for a media room, games area, or personal gym. It also includes a closed workshop/storage area, laminate flooring, and pot lights, blending style with utility. Additional features include main floor laundry, a double car garage, and parking for up to six vehicles. The total basement area offers 1,488 square feet of finished and unfinished space, giving you room to grow and customize. Situated on a 39.37 x 109.91 ft lot, this is the perfect balance of sophistication and comfort ready for your family to call home. (id:60365)
4211 - 4015 The Exchange
Mississauga, Ontario
Welcome to Unit 4211 at 4015 The Exchange, a stunning high-floor suite in Mississauga's premier Exchange District. This modern residence offers a bright, open-concept layout with soaring ceilings, contemporary flooring, and floor-to-ceiling windows framing unobstructed 42nd-floor city and skyline views. The sleek kitchen features premium European-style Italian cabinetry (Trevisana), integrated appliances and quartz counters, while the spa-inspired bath creates an elevated living experience. Smart-building technology including Latch digital access and geothermal heating ensures comfort, efficiency, and convenience.Residents enjoy an exceptional amenity collection: a state-of-the-art fitness centre, indoor pool, hot tub, sauna, yoga studio, games lounge, outdoor terraces with BBQs, a premium social/party lounge, and even an NBA-style basketball court. Concierge service, secure building systems, and modern common areas complete the luxury lifestyle.Unbeatable downtown location-just steps to Square One, Sheridan College, Celebration Square, the Living Arts Centre, and endless shops, dining, cafés, and entertainment. Minutes to the City Centre Transit Terminal, GO Transit, major highways, and the future LRT. A perfect blend of luxury, convenience, and vibrant urban living. (id:60365)
4110 - 4015 The Exchange
Mississauga, Ontario
This luxurious condo offers a bright and spacious 2-bed, 2-bath layout with unobstructed views and soaring 9' ceilings. Enjoy premium finishes throughout, including integrated appliances, quartz countertops, Kohler fixtures, and secure Latch smart-access technology. High-speed internet, one storage locker and one parking spot are included.Perfectly located within walking distance to Sheridan College, with easy bus access to the University of Toronto, Mississauga campus.Commuters will love the excellent transit options nearby, including the City Centre Transit Terminal, MiWay, and GO Transit. (id:60365)
17 Speckled Alder Street
Caledon, Ontario
Quiet Street. Newer subdivision. Main floor offers Great room, Family room, Kitchen. Upper floor 4 Bedrooms & 3 full washrooms. 2 Bedrooms with ensuite washrooms. Mint condition. Utilities 70%. 2 car garage + 1 car parking on driveway. (id:60365)
90 Enmount Drive
Brampton, Ontario
Welcome to 90 Enmount Drive, a completely remodeled and thoughtfully redesigned 3-storey condominium townhouse located in the highly sought-after Southgate community of Brampton. This stunning home perfectly blends modern style with functionality, featuring a spacious open-concept living and dining area enhanced by elegant laminate flooring throughout and potlights on the main floor. The beautifully upgraded kitchen boasts quartz countertops, stainlesssteel appliances, and extended cabinetry for extra storage. Upstairs, youll find threegenerously sized bedrooms, each with built-in closet organizers, and a fully renovated bathroom with a sleek glass shower and full tile surround. Enjoy the convenience of direct garage accessinto the home, as well as a finished walkout basement that opens to a private patio and backyard, backing onto the community pool ideal for relaxing or entertaining. Perfectly located close to schools, shopping, parks, and public transportation, this move-in ready home offers the perfect combination of comfort, style, and convenience. Don't wait schedule your private showing today! (id:60365)
208 - 32 Tannery Street
Mississauga, Ontario
Cozy 1 Bdrm With Ensuite Laundry And Balcony In Boutique Building. Walk To Shopping & Schools, Streetsville Go Train. Transit. 5 Appliances, Ensuite Laundry. Parking Included. Heat & Hydro Is Extra (id:60365)
2510 - 8 Interchange Way S
Vaughan, Ontario
Brand New Building (Going Through Final Construction Stages). 1 Bed + Den, Facing South. Den Has An Actual Door And Can Be Used As An Office Or Second Bedroom. Open Concept Kitchen & Living Room. Spacious 543 SF + Large Balcony For A Total Of 611 SF. Steps Away From A Cineplex, Costco, IKEA, Mini Putt, Dave & Buster's, Eateries And Clubs. (id:60365)
78 Fred Varley Drive
Markham, Ontario
*Rarely Offered - Welcome to this one-of-a-kind Fully Renovated Home Nestled on a quiet, family-friendly Neighborhood* Offering the Feel of a serene Green Cottage Right In the City* Great Size 4 Bedrooms+ 3 Full Bathrms* Modern Kitchen W/Chef Collection of Appliances (Yr 22)* 3 New Bathrms (Yr 22)* Roof/Attic Insulation/Electrical Panel(Yr 21)* Pool Pump, Fliter (Yr 22)* Energy Efficient Vinyl Wdws* Great Size Bedrms* Tastefully Renovated Bathrms W/Quality Materials & Redesigned for Functionality & Daily Comfort (Yr 22)* An Exceptional Family Room W/a Cozy Fireplace and Large Window Framing Beautiful Views* Large Wdws Create An Inviting Retreat - Filling the Space W/Natural Light and Showcasing Green Views* Direct access to Garage* Fully Fenced Backyard W/Lots of Privacy* Walking dis to Unionville Historic Main St., Pond and nature trails* Step to Public Transit, Whole Foods, T&T, Public Library, Pam AM Centre, York University Markham Campus, YMCA, Unionville Go Station* Contemporary, True Pride of Ownership* Gas Bbq Hookup, Lndry set, Cvac rough-in.Schools: Parkview P.S., Blssed John 23rd Cres; Unionville H.S., Bill Crothers S.S., St. Augustine Catholic H.S. (id:60365)

