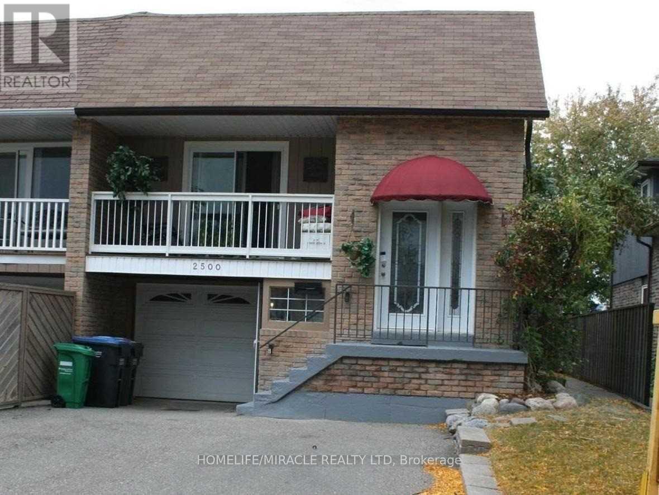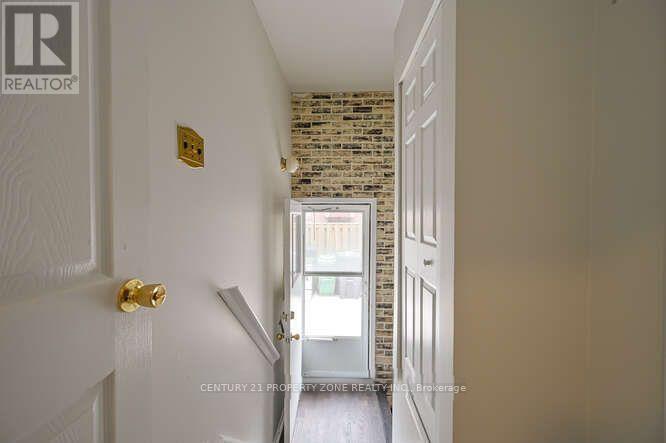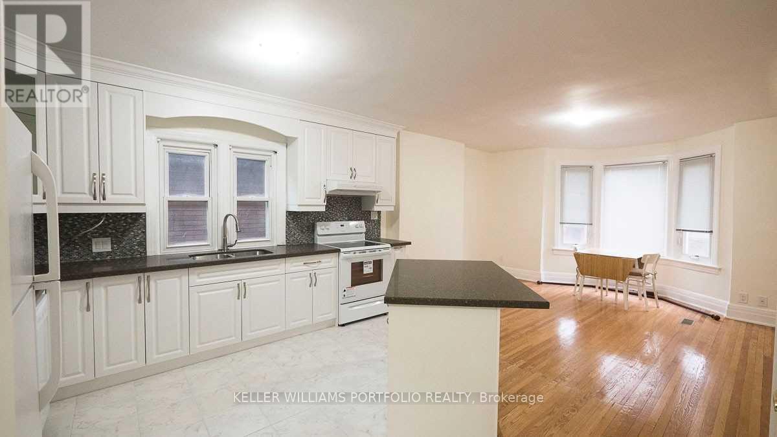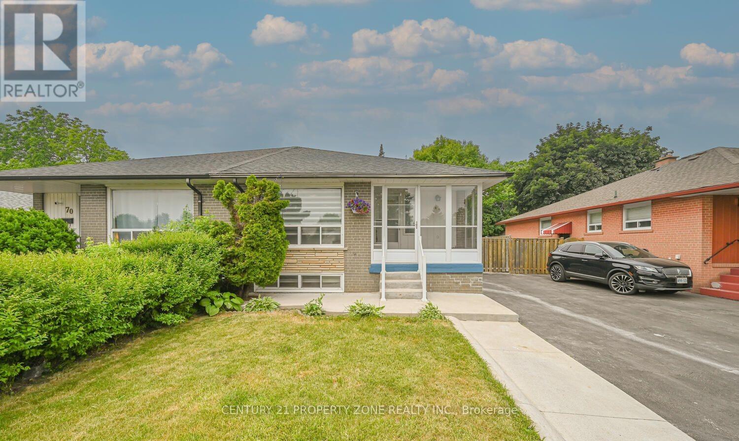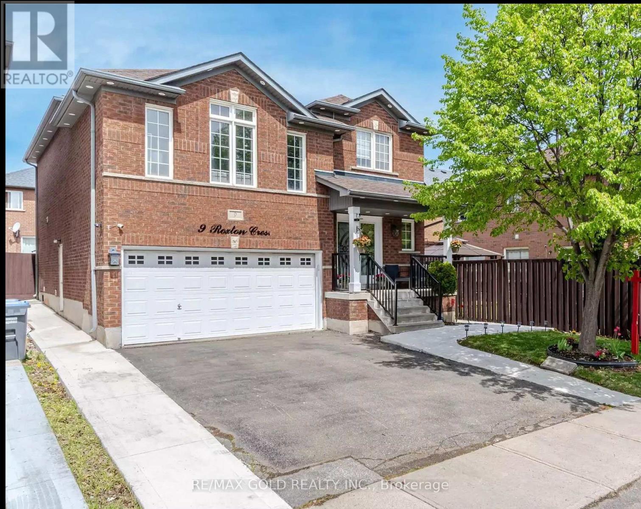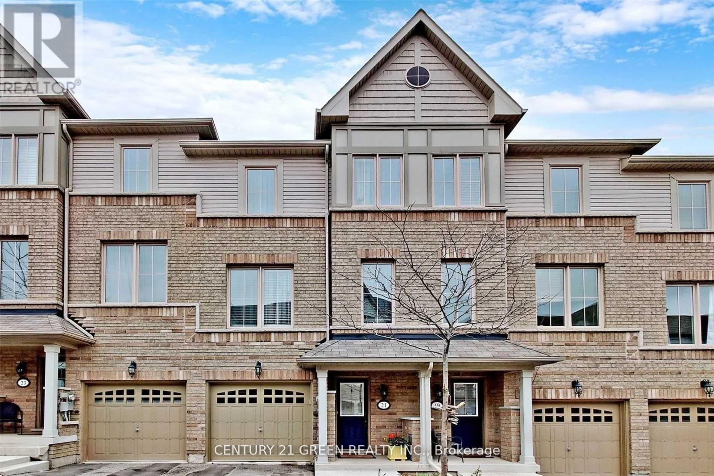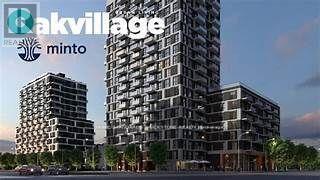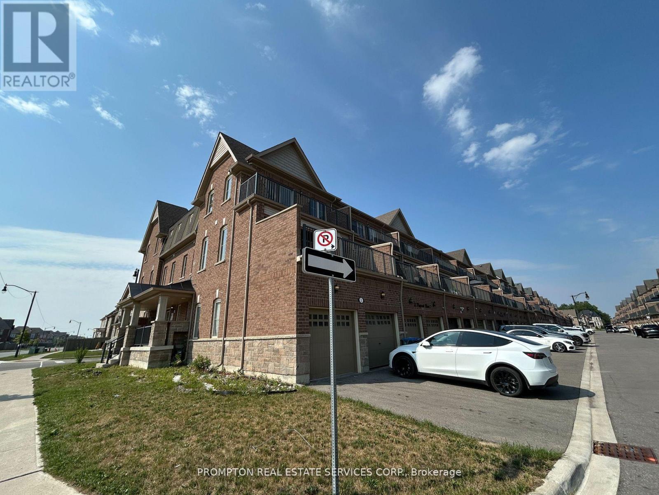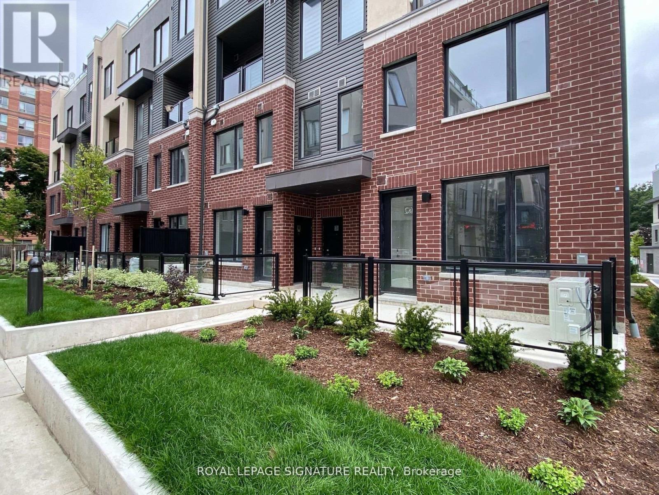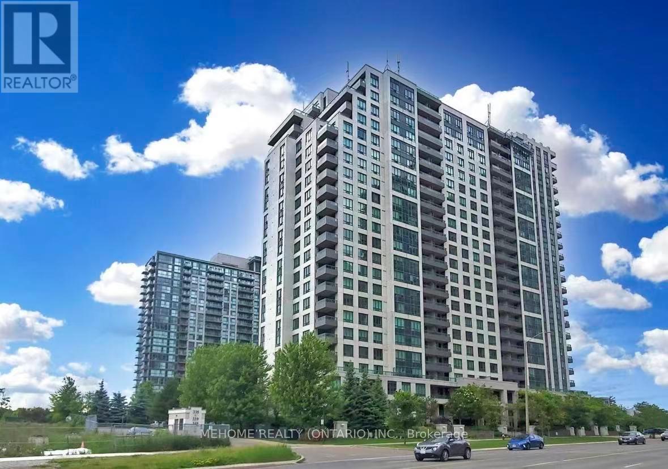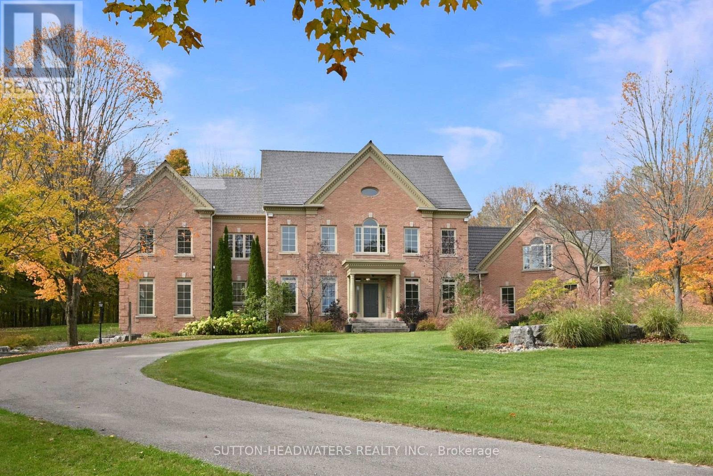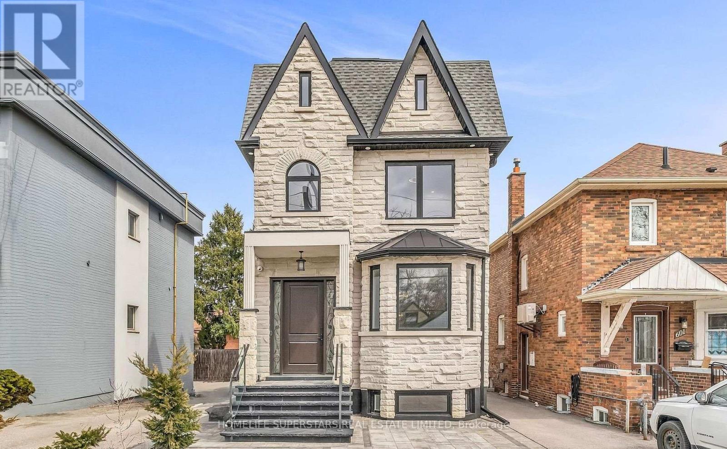2500 Cobbinshaw Circle
Mississauga, Ontario
Bright & Spacious Semi-Detached. Family Friendly Neighborhood. Walk To Schools, Trails, Shops And More. Easy Access To Major Hwys. Upper Levels Include Open Concept Living Area With Corner Fireplace, Beautiful Custom Designed Kitchens. Units Include Efficient Appliances. Tenant Pays 70% of Utilities. No Carpet in the house. (id:60365)
Basement - 68 Avondale Boulevard
Brampton, Ontario
2 Bedroom, 1 washroom basement for lease, comes with a separate entrance and 1 parking spot on thedriveway. Tenants will be paying 40% of the total utility bill. The property is steps away fromBramalea Go Station and Bramalea City Centre. (id:60365)
Unit 2 (2nd Fl) - 821 Gladstone Avenue
Toronto, Ontario
Spacious Second-Floor Apartment with Loads of Storage and a Charming Backyard! This massive second-floor apartment offers plenty of room to live, work, and relax. The large kitchen easily fits a full-sized dining table - perfect for gatherings or family meals. The open-concept living area provides the flexibility to create the space you've always dreamed of, with enough room for both a cozy living area and a home office. The bedroom features dual double closets, giving you more than enough storage to keep everything neatly in its place. Plus, enjoy a sweet backyard to unwind or entertain in. (id:60365)
68 Avondale Boulevard
Brampton, Ontario
Welcome to Dazzling Semi-Detached Bungalow Beautifully Renovated. Plenty Of Parking, House Features3 Bedrooms, 2 fullwashrooms On The Main Floor(hardly found in bungalows), L/G Size Kitchen With Quartz Countertop,Backsplash, S/Sappliances And Pot Lights, L/GEat In Kitchen And Huge Living Space, Fully Fenced Huge Backyard Providing Plenty Of Outdoor Space,Steps away from Bramalea Go Station andBramalea City Centre. (id:60365)
9 Roxton Crescent
Brampton, Ontario
Spacious 5-bedroom, 3-washroom detached home for lease in a family-friendly Brampton neighbourhood! Features bright open-concept layout, modern kitchen, large bedrooms, and main floor laundry. Double car garage with ample parking. Close to schools, parks, shopping, transit, and all major amenities - perfect for a large family! (id:60365)
21 Cedar Lake Crescent
Brampton, Ontario
Welcome to this beautifully upgraded luxury townhome in the highly sought-after Terra cotta Village, ideally located on a quiet, family-friendly street. This stunning residence combines comfort, function, and style-perfect for those seeking a modern home with rare features. Enjoy a spacious open-concept layout with 9-ft ceilings, creating a bright and airy feel. The living and dining areas feature hardwood floors, crown moulding, and upgraded lighting, offering a warm yet sophisticated setting. The gourmet kitchen is a chef's dream with granite counters, extended cabinetry, pot lights, pendant lighting, and a built-in water purifier for everyday convenience. A standout feature is the fully fenced private backyard-rare in this community. Perfect for outdoor dining or relaxing, with weekly grass cutting included by management, giving you a low-maintenance lifestyle. Practical upgrades include direct garage access from the ground floor, a Nest home monitoring system for added peace of mind, and an owned hot water tank-no rental fees to pay. Upstairs, generously sized bedrooms offer comfort, while bathrooms feature modern finishes. Ideally situated close to schools, parks, shopping, dining, and major highways including the407, this location ensures seamless connectivity to everything you need. Don't miss your chance to lease this exceptional home in Terracotta Village-where style, comfort, and convenience meet. (id:60365)
712 - 335 Wheat Boom Drive
Oakville, Ontario
Available Dec. 01,2025 Almost New, 18 Months Old Building. , 1 Bedroom + Den + 1 Bath in the Heart of North Oakville. Spacious Minto Oakvillage unit boasts Clear view from Full Balcony, 690 sqft. of interior + 100 sqft, full large Balcony with unobstructed Views. Elevator near the Parking and close to Unit for extra convinience. 9 ft ceilings, decorative light fixtures, and luxury flooring.No Carpets! The White Kitchen includes stainless steel appliances, soft-close doors, luxury quartz countertops, B/I Microwave. Bright and spacious master bedroom Plus a Den for additional live/work space. Smart Home Hub with smart controls and keyless entry. High Speed internet is included in rent. In-suite Laundry. Close proximity to scenic walking and hiking trails. Fantastic location, with shopping, restaurants, Top Ranked Schools, several parks and quick access to major highways and GO Station. (id:60365)
1 Fresnel Road
Brampton, Ontario
Rare-To-Find Spacious End-Unit Townhome With Approximate 2760sf Above Ground, 4-Cars Tandem Garage + 2-Cars Parking on Driveway, Overlooking Finegan Park! Double Door Entrance, Large Bedroom/Family Room on Ground Floor, 2nd Floor With Open Concept Living/Dining & Kitchen / Breakfast & 4th / 5th Bedrooms, Large Deck Is Perfect For Friends & Family Gathering With Wonderful Park View, 3 Bedrooms With 2 Full Bathrooms on 3rd Floor. This is A Great Home For A Big Family! - SEE ADDITIONAL REMARKS WHICH ATTACHED TO THIS LISTING! (id:60365)
4 - 3566 Colonial Drive
Mississauga, Ontario
Stacked townhomes offer the perfect blend of style, comfort and convenience with modern finishes and thoughtful design elements throughout. Step inside to a spacious open floor plan with luxury vinyl flooring that creates a warm and inviting atmosphere. The main level features a sleek kitchen with quartz countertops, perfect for preparing meals and entertaining guests, and a two-piece powder room. The master bedroom boasts a convenient three-piece ensuite for a private retreat. The second floor offers a laundry area for your convenience. Step out onto your cozy patio and enjoy your morning coffee or relax and enjoy the peaceful surroundings after a busy day, this townhouse offers the ideal space for you. Close to the University of Toronto, South Common Mall, Credit Valley Hospital, schools, Erin Mills Town Centre Mall, library, community centre, Go Transit and major highways (401, 403, 407). Coscto, HomeDeport, Canadian Tire. etc. (id:60365)
617 - 335 Rathburn Road W
Mississauga, Ontario
Welcome To Beautiful Bright & Spacious 1 Bedroom Condo , Conveniently Located close to Square One Mall, GO Transit Terminal And Celebration Square, Starbucks, YMCA. Walking Distance To Sheridan College, Public Library, City Hall And Living Arts Centre. Near Major Hwys 403, 5 Minutes Drive Can Reach Variety Supermakets, Gas Stations , Golden Square Center and Restaurants. (id:60365)
12 Flaherty Lane
Caledon, Ontario
WELCOME TO FLAHERTY LANE!! One of Caledon's most prestigious estate style developments. This newly renovated home sitting on 10 acres was gutted from top to bottom offering over 6000 sqft of finished above grade with an additional 700 sqft of unfinished loft area above the garage for your extended family and an additional 3100 sqft for you to add your personal touches if you wish to fully finish the basement or the loft above the garage. This home sits close to all the countryside can offer including quaint shops & food service facilities in the Village of Alton & all of the contemporary services of Orangeville just minutes away. Boardering on conservation lands, you can hike for hours in solitude and enjoy the many world class golf courses, spas and micro breweries this community has to offer. This home boasts 3 levels above grade with 2 Bedrooms ensuite, laundry on the main and 2nd level and a huge Great Room attached to the kitchen. Two propane fireplaces will warm up this massive home and provide the ambiance these rooms deserve. The decor and finishes are second to non with quartz counter tops and flooring, built in high-end appliances, large windows throughout allow you to take in all the countryside has to offer - particularly at this time of year with the fall colors. No expense has been spared with finishes to the highest degree. The Primary Bedroom offers a sitting area with a large his/hers walk-in closet. You will appreciate the stunning plank hardwood flooring throughout, the many pot lights that light up this gem and the 10ft ceilings that show off this homes features. The location is just 45 minutes to Pearson Airport and just a hop skip and a jump to the Caledon & Bruce Trails, a chip and a put to world class golf such as Osprey Valley TPC and Devils Pulpit just a snow show away from the Caledon Ski Club and a cast away from the Caledon Trout Club. (id:60365)
603 Royal York Road
Toronto, Ontario
This unfurnished 4-bedroom, 4-bathroom residence offers approximately 2,900 sq. ft. of living space. The open-concept layout features coffered ceilings and large windows that fill the home with natural light. The gourmet kitchen boasts high-end cabinetry, quartz countertops, stainless steel appliances, and a spacious island. Large primary suite w/ a private balcony, walk-in closet, and spa-inspired 4-piece ensuite w/ freestanding deep soaker tub. All bedrooms are generously sized with ample storage and bright windows. The third level showcases two impressive lofts with skylights, including one with a walkout to a balcony. (id:60365)

