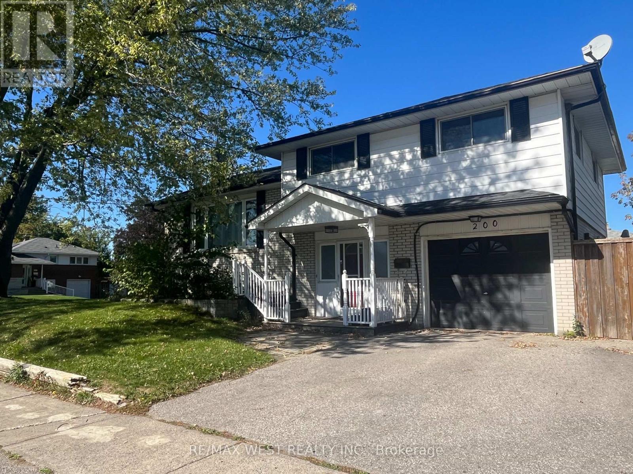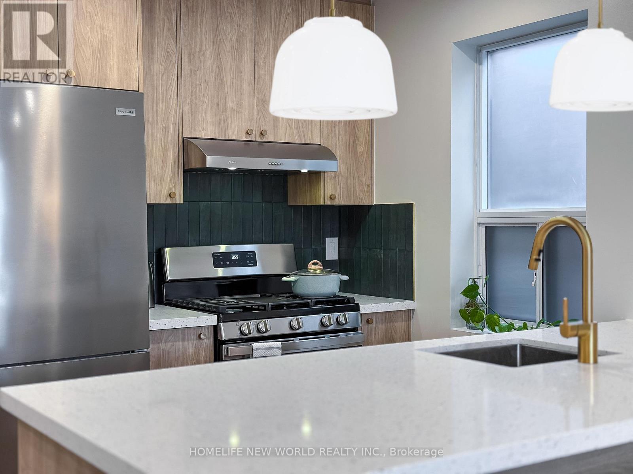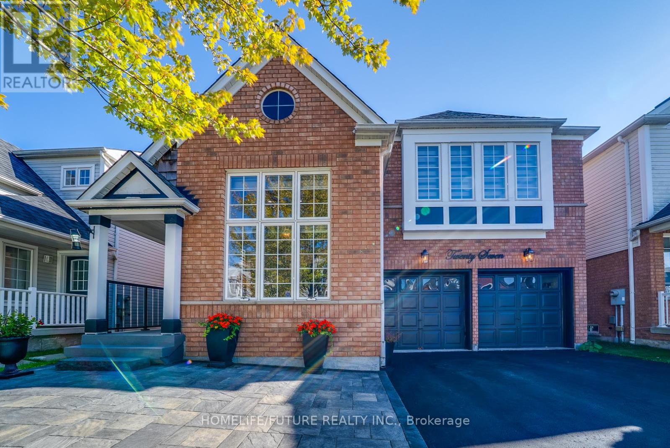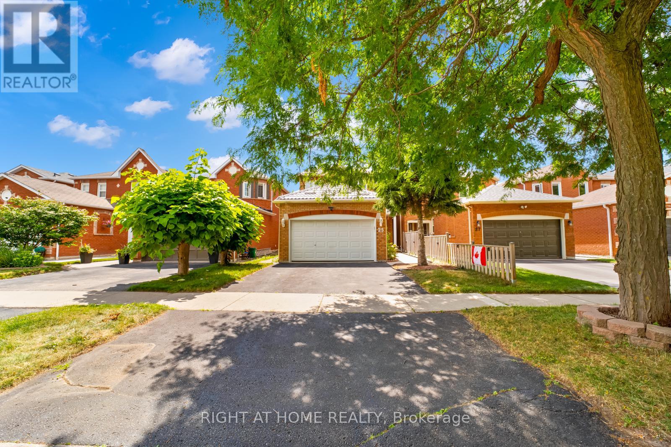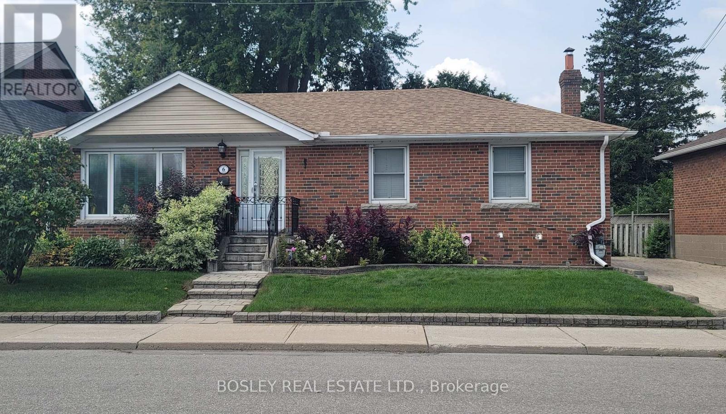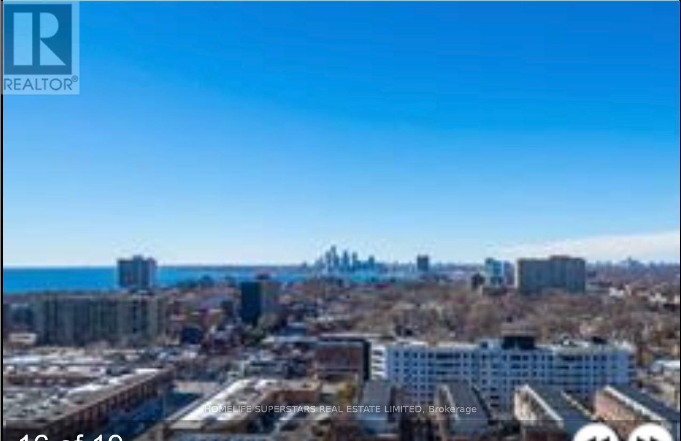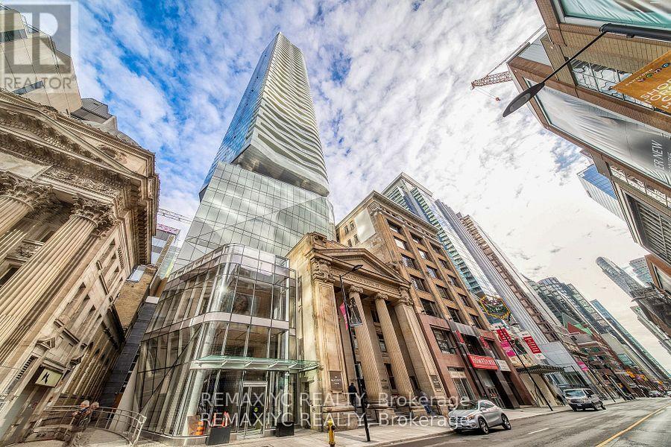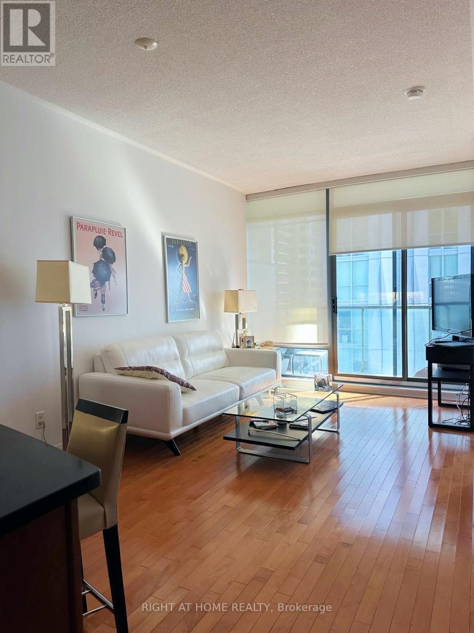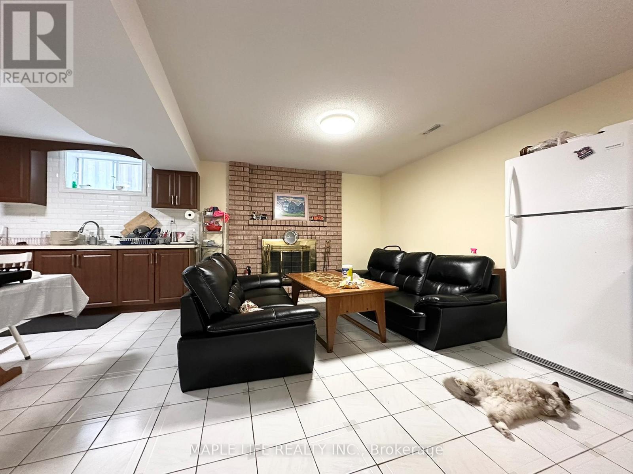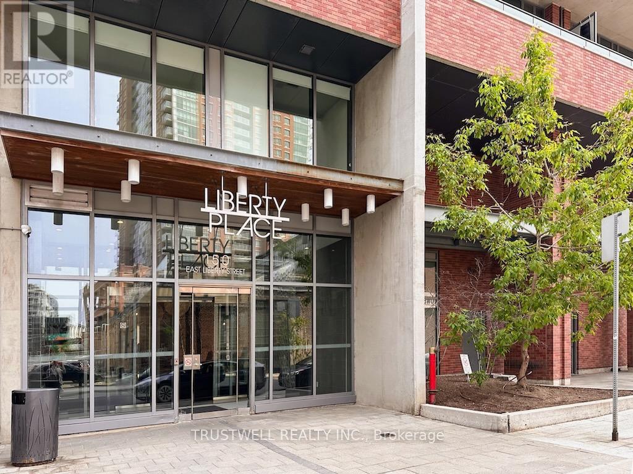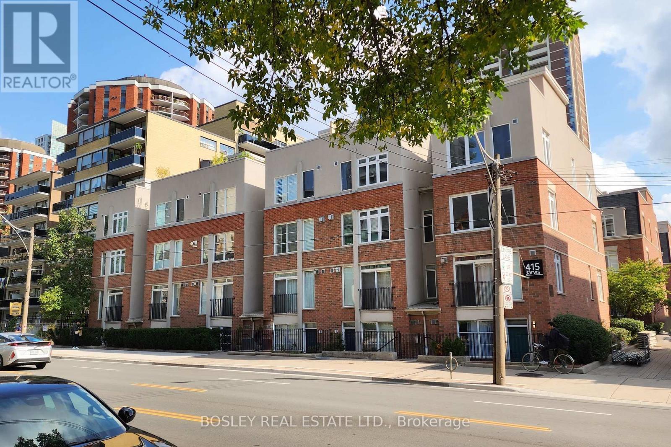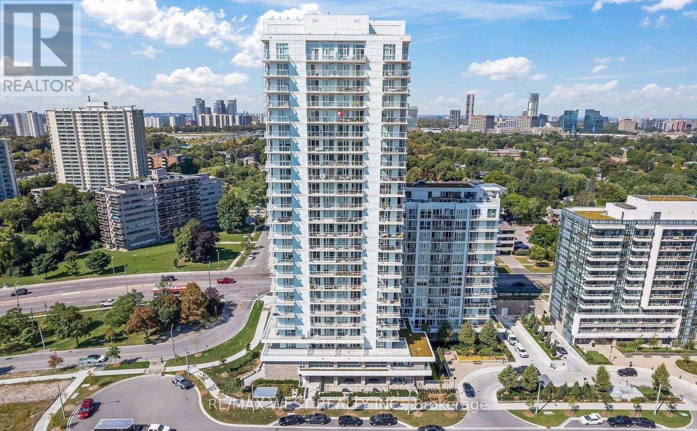Main - 200 Crawforth Street
Whitby, Ontario
Main Floor 3 Bed Detached Home With Huge Backyard And Inground Pool. Large Primary Bedroom And Bath Located On 119x60 Foot Corner Lot. Great Family Home With Quiet Lower Level Tenant. (id:60365)
Upper - 27 Marigold Avenue
Toronto, Ontario
Welcome to your sunny, stylish escape in the heart of Leslieville one of Toronto's most vibrant and walkable neighborhoods. Tucked away on a safe, quiet street, this cozy 1-bedroom apartment offers the perfect blend of tranquility and urban excitement. With a Walk Score of 95, everything you need is just steps away: public transit, parks, cafes, fitness studios, grocery stores, breweries, and some of the city's best restaurants and bars. You're also just minutes from the Beach, downtown Toronto, Chinatown, Gerrard Square Mall, and History (Drakes music venue). Whether you're in town for a romantic getaway, a business trip, or temporary housing, this location is unbeatable. Inside, you'll find a thoughtfully furnished suite designed for comfort and convenience. Sleep soundly on a memory foam mattress with fresh linens, pillows, and a cozy duvet. Stay connected with fast, free Wi-Fi and enjoy your favorite shows on the HD TV with Airplay and Chromecast. Plus, you'll have in-suite laundry, dishwasher, air conditioning, heating, and an Ecobee Smart thermostat. Whether you're here for work or play, you'll love coming home to this bright and welcoming space in one of Toronto's best neighbourhoods. (id:60365)
27 Oleary Drive
Ajax, Ontario
Welcome to 27 OLeary Drive, Ajax Luxury Living by theWaterfrontStep into elegance at this beautifully upgraded home located in the heart of Ajax, just steps away from the waterfront. Withsoaring 15-foot ceilings, modern finishes, and over $200,000 inupgrades (2020), this home is truly move-in ready anddesigned to impress.Key Features: Grand Foyer breathtaking entry with 15 ft ceilings and open concept design Extensive Upgrades over $200,000 spent in 2020 Roof (2024) brand new for peace of mind Air Conditioner (2024) stay cool with efficient climatecontrol Appliances (2025) all brand new, high-qualityappliances included Interlock (2024) modern exterior finish with no sidewalk,providing extra parking space Spacious Layout ideal for families and entertaining Prime Location located in a highly sought-afterneighbourhood, surrounded by excellent schools, parks, trails,and shopping centres within minutes. This property offers the perfect blend of luxury, comfort, and convenience in one of Ajaxs most desirable communities.Whether youre raising a family or simply looking for anupgraded lifestyle near the lake, 27 OLeary Drive is a rareopportunity you wont want to miss. (id:60365)
25 Fieldnest Crescent
Whitby, Ontario
Great property in a High Demand neighborhood.Easy Access To Highways (401/407), Go Transit, Rec Centre W/Hockey & Figure Skatingd. Garage access.Hardwood Stairs.HIGH ENERGY EFFICIENT HOME-3 spacious bedrooms and 4 washrooms,Fully renovated-1. Metal roofing (recently installed),2. Washrooms (2024),3. Heat pump (2024),4. Furnace and tankless water heater (2023),5. Washer and dryer (2022),6. Porch and pot lights (2021),Ideally located near schools, high school, shopping plaza, and 1min walk to public transit. ** This is a linked property.** (id:60365)
Bsmt - 6 Youngmill Drive
Toronto, Ontario
Flexible Possession Date. All Utilities and Cable TV Included! 7ft tall ceilings in this Bright, Clean and Spacious basement unit with separate entrance. New wood flooring in living room and new stainless steel fridge. Rooms are large and comfortable. Separate entrance and 1-2 parking spots available. Enjoy an expansive and private backyard while being steps to TTC or a short walk to grocery stores, shops, restaurants and more. Perfect for young professionals and students. (id:60365)
1716 - 38 Joe Shuster Way
Toronto, Ontario
Bright, Well kept Unit, Facing South With an Unobstructed Lake View, Lake Can Be Seen From Bdrm And Living Room . Very Practical Layout, Bdrm Has 2 Windows (Facing south and West) And A Walk Out To The Balcony And A W/I Closet, Upgraded Kitchen With Quartz Counter Top. One Locker, One Parking (close To Elevators), Close to All Amenities, Hwys, Lake, Liberty Village, Transportation, Shops...... (id:60365)
5104 - 197 Yonge Street
Toronto, Ontario
Prime Location in the Heart of Toronto - Yonge & Queen! 51st Floor! Experience luxury living in one of Toronto's most sought-after locations. Situated on the 51st floor, this spacious1-bedroom unit offers a bright, unobstructed east-facing view and a highly functional layout. The large bedroom features a built-in closet and benefits from natural light through a clear window that connects to the open-concept living area. The living, dining, and kitchen areas are seamlessly integrated, featuring built-in appliances and an adjustable center island - perfect for both everyday living and entertaining. Located directly across from the Eaton Centre and steps from Queen Subway Station and the P.A.T.H., this residence offers unbeatable convenience. Walking distance to the Financial District and Toronto's South Core. Plus, the upcoming Ontario Line will add even greater connectivity. ** One Locker Included (id:60365)
1904 - 18 Yorkville Avenue
Toronto, Ontario
Your Yorkville escape awaits. This stylish furnished one-bedroom suite features high ceilings, hardwood floors, and thoughtful finishes throughout. Enjoy effortless living with parking, kitchen essentials, high-speed internet, and monthly cleaning included. Relax and unwind with exceptional amenities: fitness centre, sauna, media room, and 24-hour concierge service. Step outside to discover Yorkville's best boutique shopping, cafés, and fine dining just moments away. Pet inquiries welcome. Available from January 1, 2026. (id:60365)
Bsmt - 68 Wedgewood Drive
Toronto, Ontario
Fully Furnished Large Ensuite Bedroom in Basement for Lease, Private Bathroom, Basement Separate Entrance, Utilities and Wi-Fi Included, Parking Extra ($100 per month). Steps away to TTC stations in Cummer/Steeles/Willowdale. Living Room & Kitchen To Be Shared With Other Tenants. Other Tenant very professional and clean. Very Nice Landlord And Good Neighbourhood. (id:60365)
2702 - 150 East Liberty Street
Toronto, Ontario
Liberty Village offers exceptional walkability and connectivity to downtown Toronto, making it easy to live, work, and play all in one place. Spacious & open-concept 1 Bedroom + Den featuring full-size appliances, 9 ft ceilings, floor-to-ceiling windows, and a locker conveniently located on the same floor plus 1 parking space. Building amenities include 24-hour concierge, gym, party room, guest suites, and ample visitor parking. Steps to trendy restaurants, cafés, bars, banks, Metro, LCBO, parks, and shops. Minutes to GO Transit, entertainment, trails, and the waterfront boardwalk - downtown living at its finest! (id:60365)
155 - 415 Jarvis Street
Toronto, Ontario
Avail Jan 1, 2026. Enjoy this fully furnished, bright and beautifully renovated condo and discover the ease and convenience of urban living downtown. Open to 6 month+ leases. This open concept chic studio townhouse unit has all the comforts needed to move in with just your suitcase. A full sized kitchen featuring sleek quartz countertops and backsplashes and a living space with a sofa, large screen tv and an extra computer monitor for those who are working from home. With two spacious closets, including a luxurious walk-in, there is ample space for storage and the convenience of a stacked washer and dryer ensures effortless living. A private garden patio is perfect for unwinding after a busy day. Located just steps away from TTC, College Subway Station, the 24hr Carlton Streetcar, grocery stores, cafes and restaurants, universities and colleges and an array of beautiful parks, this condo offers unparalleled access to the best of the city. Don't miss your chance to experience the ultimate in downtown living - your new home awaits! (id:60365)
202 - 10 Deerlick Court
Toronto, Ontario
Located just south of 401 at Yorkmills and DVP. Designs by Cecconi and Simone. This beautiful 1 bedroom suite offers a spacious, functional layout with 9 ft smooth ceiling and floor-to-ceiling windows that fills the home with natural light. The modern kitchen features full- sized Stainless Steel appliances and granite countertop, an open concept living and dining rooms that walks out to a Large Open Balcony. Excellent location with transit at your door step , amazing walking and hiking trails. close to Brookbank Park. Easy access to TTC, Hwy 401 and DVP, Downtown express bus to Union Station. Exceptional building amenities: Gym, party room, dog washing station, children's play room, roof top Lounge/Dining Areas & BBQ, guest suites, 24 Hrs concierge, visitor's parking. (id:60365)

