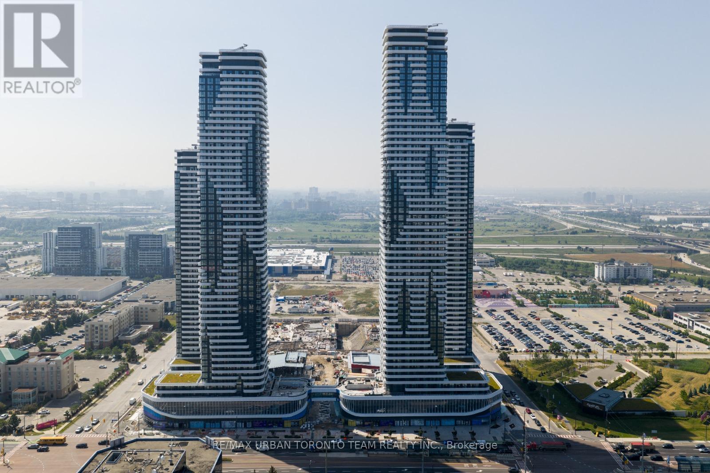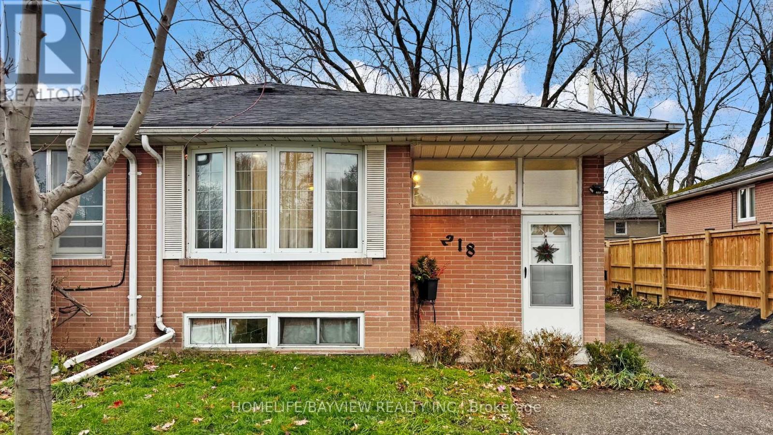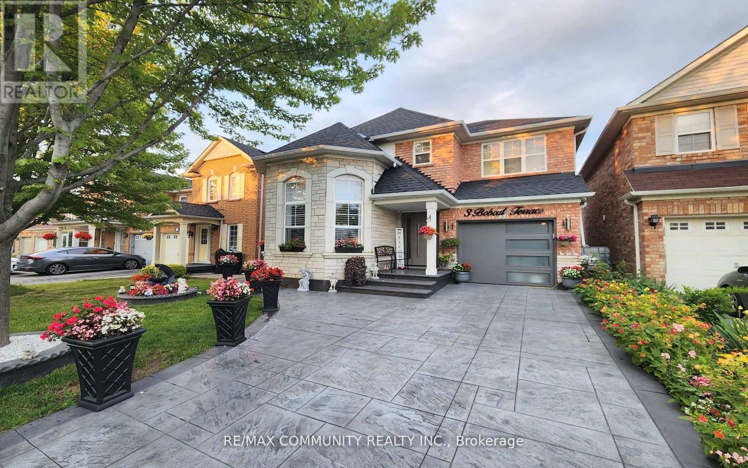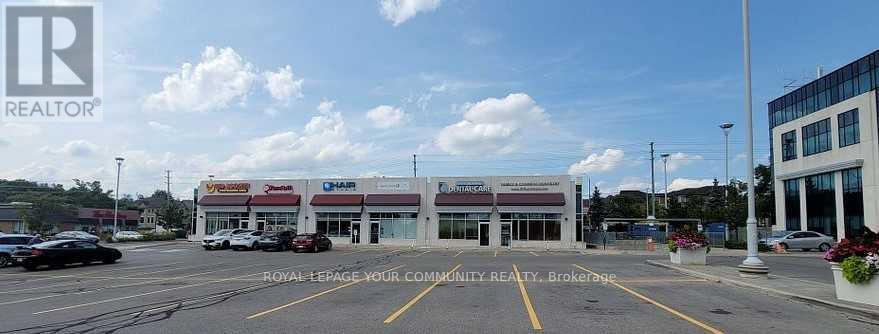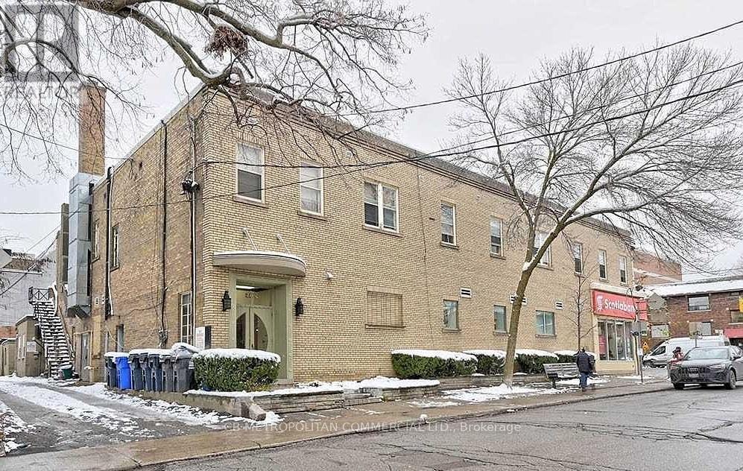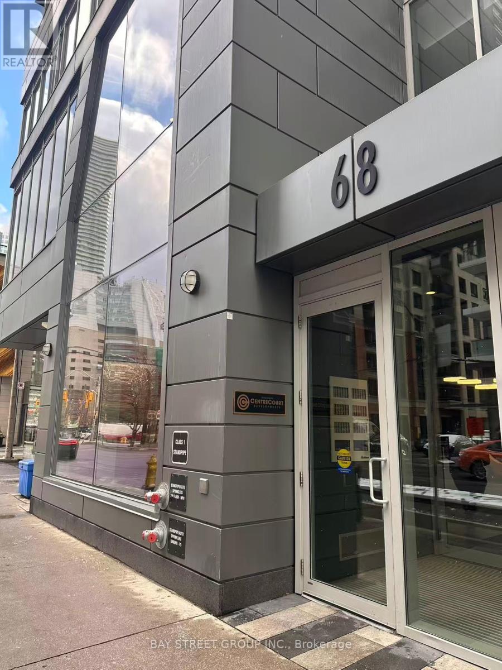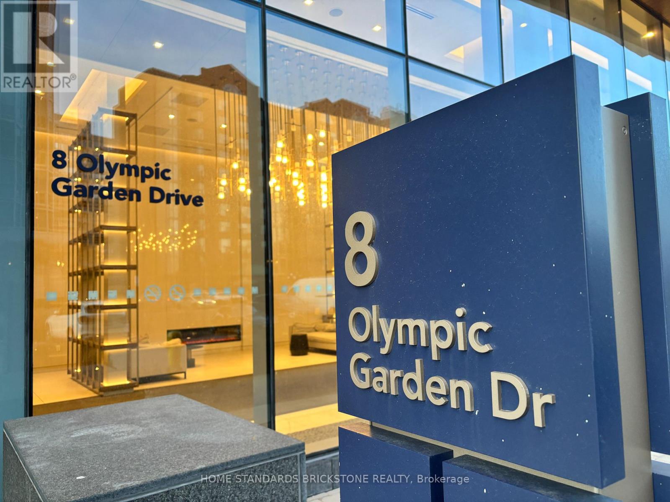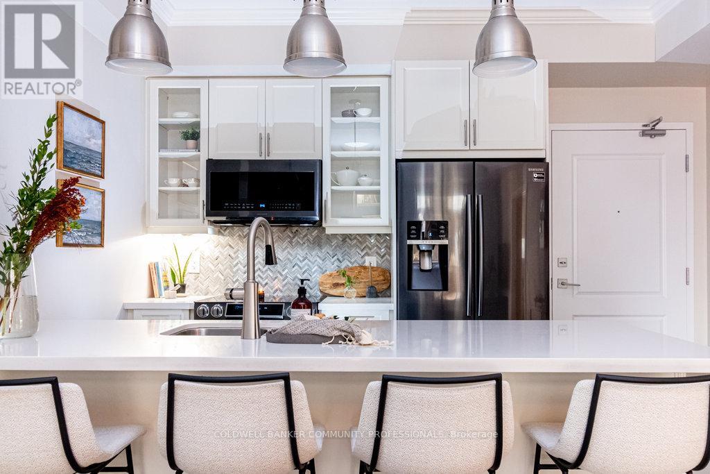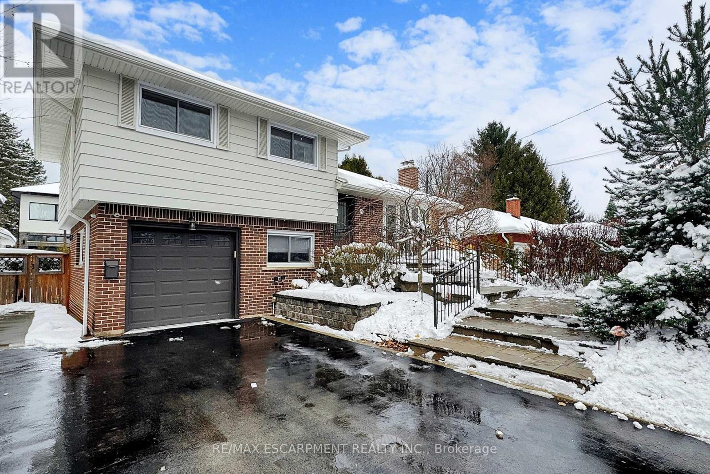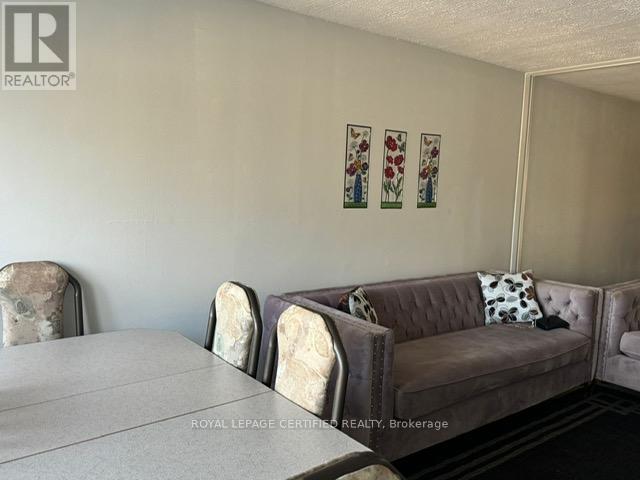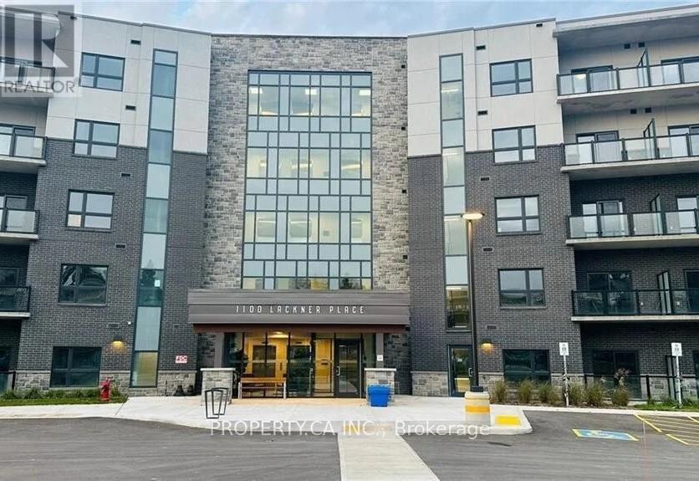3815 - 8 Interchange Way
Vaughan, Ontario
Festival Tower C - Brand New Building (going through final construction stages) 541 sq feet - 1 Bedroom plus Den & 1 Full bathroom, Balcony - Open concept kitchen living room, - ensuite laundry, stainless steel kitchen appliances included. Engineered hardwood floors, stone counter tops. 1 Locker Included (id:60365)
Basement - 218 Cherrywood Drive
Newmarket, Ontario
WELCOME TO 218 CHERRYWOOD DR - 2-BEDROOM BASEMENT UNIT !CLEAN AND COZY UNIT WITH A PRIVATE SEPARATE ENTRANCE, LIVING AREA, KITCHEN WITH FRIDGE AND STOVE, AND FULL BATHROOM. WASHER & DRYER IS SEPARATE FROM THE MAIN FLOOR AND NOT SHARED. INCLUDES THREE PARKING SPOTS ON THE SHARED DRIVEWAY. LOCATED MINUTES FROM UPPER CANADA MALL AND ONLY STEPS TO TRANSIT, RESTAURANTS, SHOPPING, SCHOOLS, HOSPITAL, EVERYDAY ESSENTIALS AND MORE.TENANT PAYS 1/3 OF TOTAL UTILITIES. (id:60365)
Bsmt - 3 Bobcat Terrace
Toronto, Ontario
Very Bright & Spacious Luxury Renovated Basement Apartment In A Quiet Area. Close To Sheppard And Meadowvale . Easy Access To 401 Express Way, Shopping Center, Supper Market. Separate Entrance, Oak Stair, High End Ceramic Glossy Tile In Washroom Hallway Kitchen, Good Quality Floor In Bedroom, Superior Kitchen Cabinet, Quartz Counter Top. Stainless Fridge, Stove. Private Shared Laundry Facility. (id:60365)
3 - 975 Major Mackenzie Drive
Vaughan, Ontario
"Apostrophe Hair Salon" Excellent Turnkey opportunity. A well established Hair Salon in a high traffic plaza and medical centre. Modern Design with an excellent layout. Sale includes all Chattels and Equipment. Opportunity to expand services. (Owners and long time staff willing to stay) TBD. Set up includes 12 stylist stations, 2 hair washing stations, and well equipped with various dyeing, perming and cutting equipment. Prime Location, with ample parking. Excellent opportunity to grow the business, and expand services ex; Pedicure, Manicure, Make-Up, Barber Esthetics etc. Excellent Lease rate. Well managed plaza. Visit www.apostrophehair.com Please Do Not Go Direct! (id:60365)
4 - 21 Castle Knock Road
Toronto, Ontario
Discover this spacious and charming 2-bedroom apartment for rent in the highly desirable Eglinton Ave & Avenue Road area of Midtown Toronto-perfectly positioned at the edge of prestigious Forest Hill. Full of character and incredible original bones, this boutique-style unit offers a rare blend of comfort, convenience, and classic Toronto charm. With a private entrance on quiet Castle Knock Road, you'll enjoy peaceful residential living while still being just steps from the energy of Eglinton Avenue.Inside, the apartment features an impressively spacious layout with tons of built-in storage, giving you room to live, work, and relax comfortably. Heat and water are included, and on-site laundry provides everyday convenience.The building is intimate, with only a small number of units, fostering a quiet, community-oriented atmosphere. Residents also enjoy access to a shared rooftop patio a perfect spot to unwind outdoors, sip your morning coffee, or take in the neighbourhood views.Transit could not be more convenient: a bus stop is right at your door, and the new Eglinton Crosstown LRT station is located at the corner, connecting you effortlessly across the city. Walk to Yonge & Eglinton in minutes to access endless dining, entertainment, cinemas, and shopping.Everything you need is at your fingertips: Summerhill Market, Starbucks, banks, yoga studios, veterinary services, and a curated selection of boutique retail shops are all within a short stroll. Whether you're commuting, running errands, or enjoying local amenities, this prime location offers unmatched convenience.A rare opportunity to live in a spacious, character-filled apartment in one of Toronto's most established and connected Midtown neighbourhoods-this is urban living with charm, lifestyle, and convenience all in one. (id:60365)
2608 - 68 Shuter Street
Toronto, Ontario
Welcome to 68 Shuter St, Unit 2608-a bright and functional 1 Bedroom + Den suite with a desirable Northwest view. The spacious den comes with sliding doors, making it perfectly suitable as a second bedroom or private office. Enjoy an airy open-concept living and dining area, ideal for modern urban living. One parking space is included for added convenience-rare for downtown units!Located in the heart of Downtown Toronto, this residence offers unbeatable access to everything you need.Fully Furnished! Steps to Ryerson/TMU, George Brown College, and a short commute to U of T, making it perfect for students and professionals. Transit is extremely convenient-minutes to Queen Subway Station, Dundas Square, streetcars, and bus routes.Surrounded by endless lifestyle options: CF Eaton Centre shopping, supermarkets, boutique stores, gyms, and parks. Walk to a wide selection of restaurants, cafés, theatres, and entertainment venues, including Massey Hall and Yonge-Dundas Square.Move-in ready and located in one of downtown's most vibrant communities-don't miss this fantastic leasing opportunity! (id:60365)
S507 - 8 Olympic Garden Drive
Toronto, Ontario
Prime location in North York at Yonge & Cummer. This nearly new 1-year-old 3+Den unit features 3 ensuite bathrooms, 1 parking space, and 1 storage locker. Offering an excellent layout, the suite is bright and spacious with 1,257 sq. ft. of interior space plus two balconies. The open-concept living and dining area provides an unobstructed east view.Highlights include a luxury kitchen with quartz countertops, built-in appliances, soft-close cabinetry, and laminate flooring throughout. Outstanding amenities include a gym, party room, visitor parking, 24/7 concierge, business centre, wellness and fitness areas, landscaped courtyard garden, yoga studio and outdoor yoga deck, weight training and cardio rooms, saunas, movie theatre and games room, infinity-edge pool, outdoor lounge and BBQ areas, indoor party rooms, and guest suites.Just a 3-minute walk to TTC Finch Subway Station and GO Bus, and steps from schools, parks, restaurants, and shopping. (id:60365)
5 Swiftdale Place
Toronto, Ontario
Welcome to an architectural gem by renowned designer Richard Wengle nestled in the prestigious Banbury-Don Mills enclave. This custom-built luxury estate sits on a spectacular lot and blends timeless elegance with modern innovation. A private elevator seamlessly connects all three levels, offering unparalleled convenience. Enjoy lavish amenities including indoor and outdoor pools, saunas, and stylish cabanas perfect for both relaxation and entertaining. Step inside to discover extensive millwork, intricate paneling, and refined wainscoting throughout. The gourmet kitchen, appointed with top-tier appliances, opens to a sun-filled family room and breakfast area. Upstairs, four generously sized bedrooms and spa-inspired baths feature heated floors for year-round comfort. The lower level is a haven of entertainment complete with a wine cellar, wet bar, gym, home theatre, and a private nanny suite. Outside, the professionally landscaped garden boasts a Broil King BBQ area and two designer sheds, creating an entertainers paradise. Just minutes to Hwy 404, top schools, premier shopping, and nature trails, this one-of-a-kind estate offers exceptional value and luxurious living in one of North Yorks most coveted neighborhoods. (id:60365)
203 - 81 Robinson Street
Hamilton, Ontario
Welcome to The Gatsby Condos at City Square in Hamiltons prestigious Durand neighbourhood. This spacious 2-bedroom, 2-bath suite with 2 parking spots offers an open-concept layout with high ceilings, engineered hardwood floors, a private primary suite with walk-in closet & ensuite, and a dedicated laundry room with sink & custom cabinetry. The oversized balcony with rooftop terrace access provides exceptional outdoor living. Enjoy geothermal heating/cooling included in condo fees, plus two extra-large side-by-side parking spaces near the elevator and a locker. Building amenities: 2 fitness centres, media room, party/meeting room, rooftop terrace, bike storage & visitor parking. EV charging coming soon. Steps to parks, cafes, hospitals, Locke St. & James St. shops. A rare opportunity in one of Hamiltons most walkable and historic neighbourhoods. (id:60365)
19 Douglas Road
Hamilton, Ontario
Welcome to 19 Douglas Road. Situated in one of Ancaster's most sought-after, family-friendly neighbourhoods, this beautiful 3-level side-split offers spacious, high-quality finished living throughout. With fantastic curb appeal and a landscaped front yard, it sits on a premium 75' x 98' lot featuring a backyard retreat with a large deck, patio, and custom garden shed. Inside, a welcoming foyer with closet leads to a bright family room with a cozy wood-burning fireplace. The flow continues into the gourmet kitchen with stone countertops and island, and the adjoining formal dining area with direct access to the deck. The lower main level adds excellent versatility with a mudroom, inside garage entry, 2pc bath, and a 4th bedroom/den ideal for guests or a home office. Upstairs are 3 generous, light-filled bedrooms and a beautifully updated 4pc bath. The lower level expands your living space with a fully finished rec room, laundry with additional shower, large storage/crawl space, and utility/storage room. Enjoy peace of mind with numerous updates: roof (2019), garage insulated/drywalled (2019), furnace & AC (2017), owned water heater (2017), sump pump (2016), 16x20 deck (2018), windows (2016), interior painting (2021-22), and exterior painting (2020). All in an unbeatable location, steps to top-rated schools, beautiful parks, vibrant shopping, and seconds to highway access. A standout home offering comfort, style, and thoughtful updates, ready for you to move in and enjoy. (id:60365)
1357 Main Street E
Hamilton, Ontario
Great Opportunity To Be The Owner Of This Solid Mixed Use Commercial Building In An Excellent East End Location Close To Schools, Restaurants, & Residential Homes. Basement Is Potential 3- Bedroom Apart W/Separate Back Entrance. Back Stairs Lead To Large Balcony On 2nd Floor. Has Rear Parking & Sep Meters.Indian restaurant has a lease signed and gives good stable income.Apartment is vacant currently buyer can easily bring inn new tenants (id:60365)
311 - 1100 Lackner Place
Kitchener, Ontario
Welcome to 1100 Lackner Pl in Kitchener. This brand-new, never-lived-in one-bedroom suite offers a functional open-concept layout with modern upgrades throughout. The living and dining area opens to a private balcony with serene views. The kitchen features quartz countertops, a modern backsplash, stainless steel Whirlpool appliances, and excellent storage. The bedroom offers great natural light and comes equipped with blackout blinds for comfort and privacy. Throughout the suite, premium upgraded light fixtures create a warm, stylish atmosphere. The unit includes in-suite laundry, one parking space, and a same-floor storage locker for added convenience. Located in a quiet, family-friendly community surrounded by Lackner Woods trails, green space, grocery stores, shops, restaurants, and everyday essentials. Minutes to major employers, transit, highways, and the Tech District. An exceptional opportunity to enjoy a clean, modern space in a beautiful new building with reliable internet options. Book your viewing today. (id:60365)

