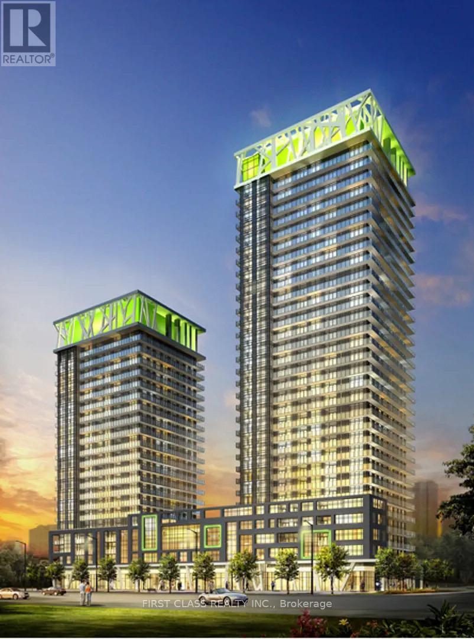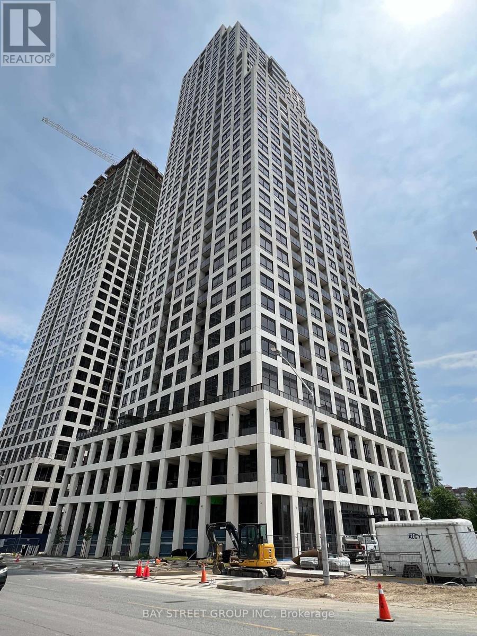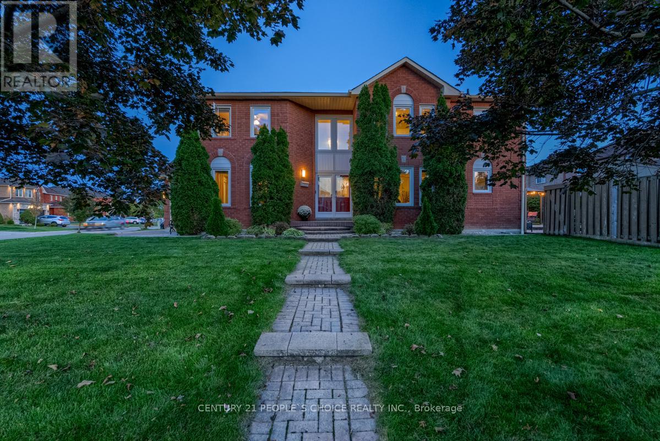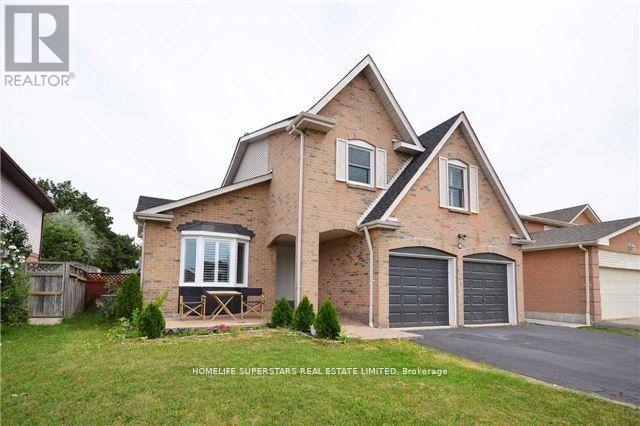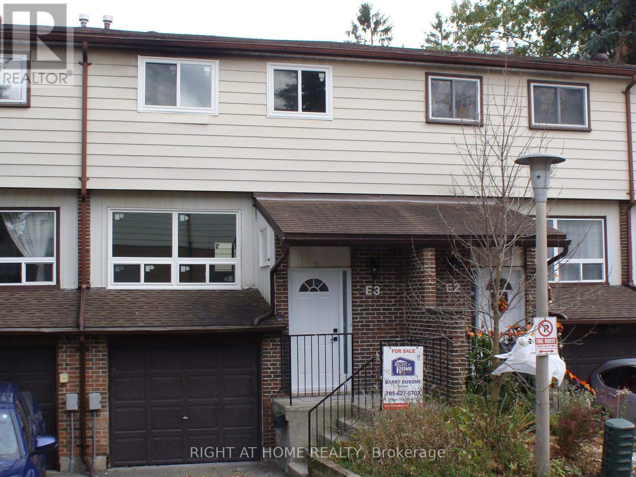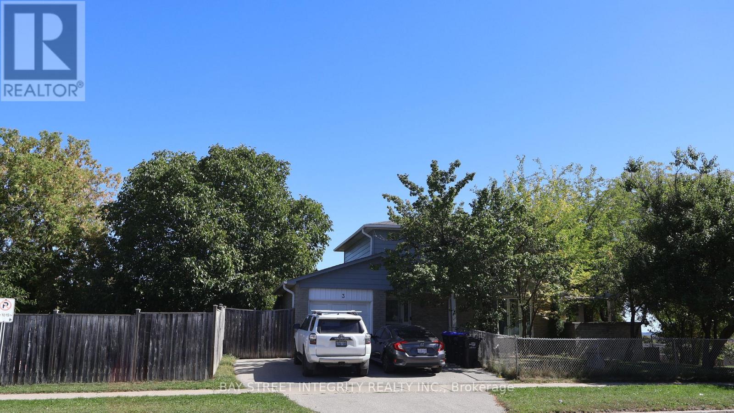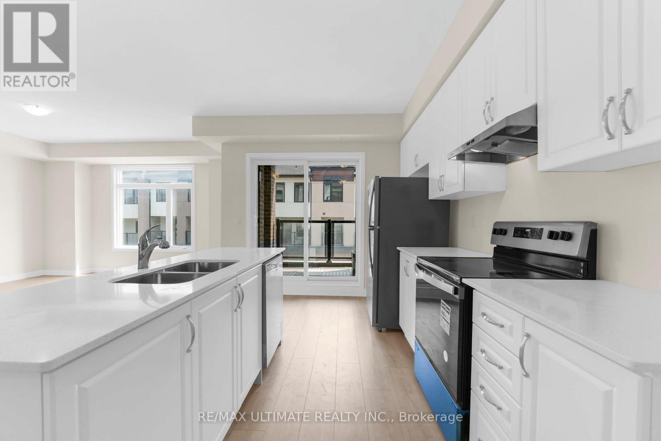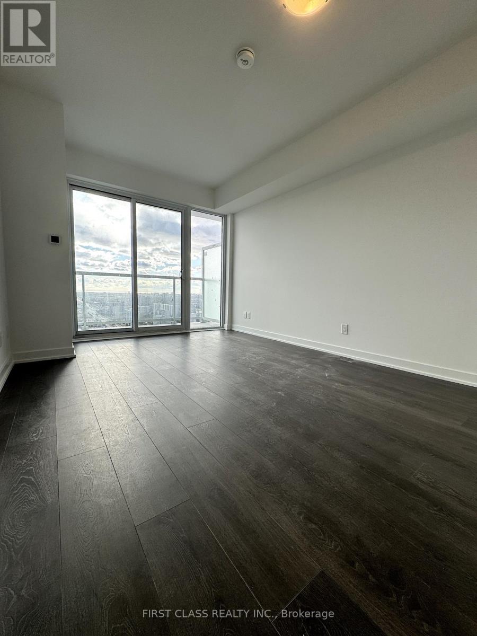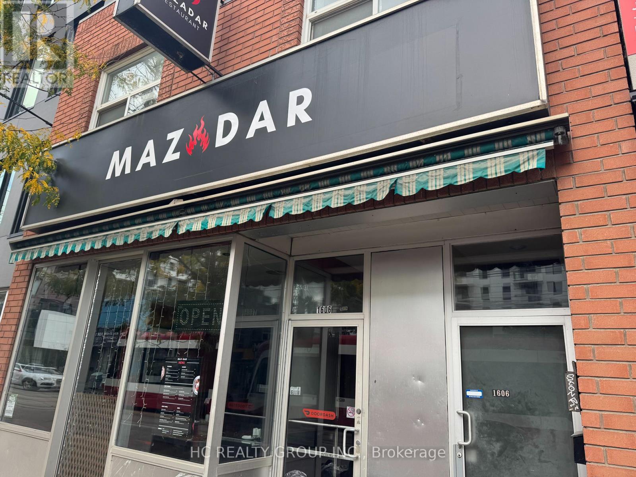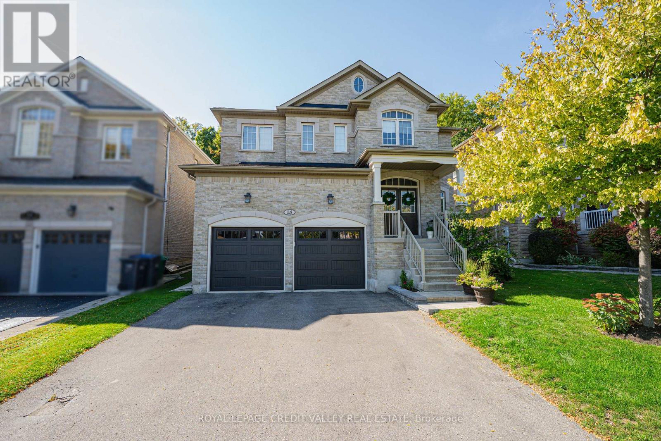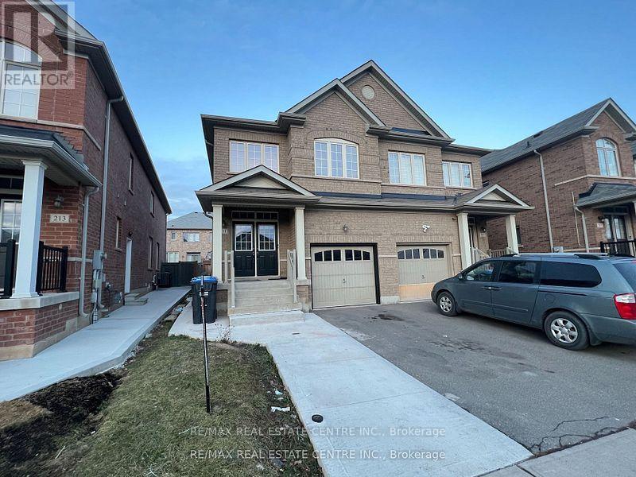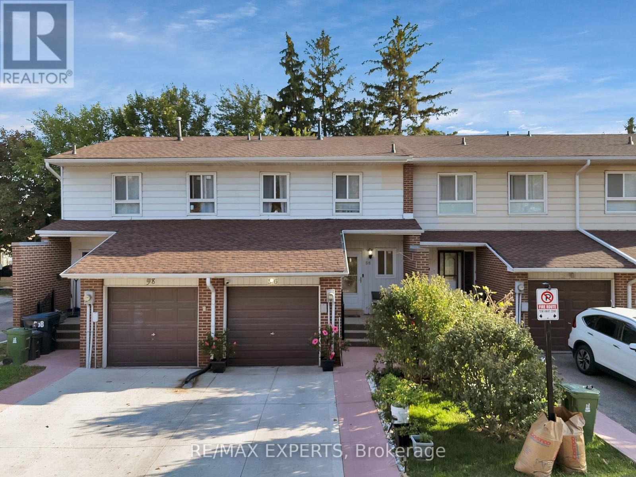3208 - 360 Square One Drive
Mississauga, Ontario
This Furnished Unit Provides 1 Bed + Den + 2 Bath, Stunning Corner Suite Comes With Nice Dark Laminate Floors, Offering An Open Concept Living/Dining Area And Walk-Out To The Incredible Large Balcony With North-West Views. Enjoy The Immaculate Kitchen, Stainless Steel Appliances, Breakfast Bar. Spacious Master Bedroom With 4Pc Ensuite Bath. Close To Public Transit And School! (id:60365)
2910 - 36 Elm Drive W
Mississauga, Ontario
You are welcome to this one bedroom Well maintained condo. Open concept layout + 9' ceiling + open city view = lot of natural light. Classic and grand lobby with 24 hours concierge.Functional layout perfect for young people to work from home and enjoy the comtempary living style. Luxury Amenities Including: OutdoorTerraces, Gym, Yoga Studio, Party Room,Movie Theatre. Walking distance To Sq One, Cooksville Go Station, Bus, Future Hurontario Lrt,Sheridan College, Celebration Square,Central Library, Ymca. U of T Mississauga is only a short 10 minute drive away. Close To Major Highways401, 403, 407, 410, q.e.w. Bell internet included (id:60365)
5374 Fallingbrook Drive
Mississauga, Ontario
Step inside to a grand foyer with soaring 20-ft ceilings and a showpiece staircase, the kind that feels straight out of a movie, perfect for unforgettable entrances and special moments. A corner-lot detached home with 4 generously sized bedrooms. The main floor offers bright, spacious living and dining areas, ideal for family gatherings and entertaining. The kitchen overlooks a professionally landscaped backyard, designed as a private retreat for summer barbecues, morning coffees, or quiet evenings. The Finished Basement with a separate entrance adds endless possibilities from an in-law suite to rental income potential or a cozy entertainment space. Located in the heart of East Credit, this home offers the best of suburban living with urban convenience. Top-rated schools such as Rick Hansen, Fallingbrook Middle School, Sherwood Mills PS, St. Herbert, St. Joseph are nearby. Heartland Town Centre and Square One are minutes away for shopping, dining, and entertainment. Parks, trails, and community amenities like Fr. Angelos Saad Park are within walking distance, making this an ideal neighbourhood for families.Commuters will love the easy access to Highways 401, 403 & 407, plus excellent MiWay transit connections. (id:60365)
6 Farley Road
Brampton, Ontario
Welcome To This Stunning Detached Home Located On A Quiet Street In One Of Brampton's Most Desirable Neighbourhoods! Offering Beautiful Curb Appeal, A Large Lot, And A Meticulously Maintained Outdoor Space. Soak Up The Sun, This Home Is Filled With Abundant Natural Light Thanks To Its Many Windows, Vaulted Ceiling, And 2 Large Skylights In The Family Room! The Functional And Unique Layout Features A Bright Living Area, Cozy Fireplace, And A Stunning, Fully Renovated Perfect For Both Everyday Living And Entertaining. The Main Floor Offers A Separate Dining Room, Spacious Family Room, And Convenient Laundry With Garage Access. Upstairs, The Primary Bedroom Boasts A 4-Piece Ensuite And Walk-In Closet, While Additional Bedrooms Are Generously Sized And Have Closets. The Finished Basement Is A Must-See, Featuring A Separate Entrance, Full Kitchen, Wet Bar, Large Bedroom, And Three 3-Piece Bathrooms Providing Incredible Potential For Extended Family Living Or Rental Income. Beautiful Spacious Backyard To Host & Entertain! Prime Location: Walking Distance To Sheridan College, Top-Rated Schools, Parks, Trails, Shopping Malls, Banks, And All Major Amenities. Whether You're A First-Time Buyer, Growing Family, Upsize, Or Investor, This 10/10 Move-In-Ready Home Is The Perfect Opportunity In A Sought-After Community. Real ***Pride Of Ownership!*** (id:60365)
E3 - 63 Ferris Lane
Barrie, Ontario
COMPLETELY REFURBISHED UNIT; including new windows, ceilings and wall drywall, new paint, new insulation, new flooring, new kitchen and bathrooms. Close to RVH, Legion, Bayfield shopping, lakefront and #400 access. Condo Fees are @$507.81 per month, includes cable, internet and water. Status Certificate to be ordered from Condo. Corp. by Buyer. (id:60365)
3 Maplegrove Avenue
Bradford West Gwillimbury, Ontario
Great family area. Walk to Go train station, schools, and all amenities. Close to highway 400. Large Yard and patio. New tankless water heater and air conditioner. (id:60365)
1310 - 1695 Dersan Street
Pickering, Ontario
Pre-Closing Ownership Transfer. Please speak to listing agent prior to submitting an offer. Taxes have not yet been assessed. Kindly attached all appropriate schedules. Welcome to 1695 Dersan, Unit 1310!! A beautiful open concept sunfilled townhome in Pickerings new & desirable Duffin Heights area, 1380 Sq ft features a great layout, both comfortable and functional, 2 large bedrooms with dual exits to upstairs terrace for dual convenience, 2.5 bath and 2 parking (garage & in front). Generous layout..main floor is very open with large kitchen island. Soaring 9-foot ceilings enhance the already open-concept of the main living space. The gourmet kitchen features premium finishes, including a practical breakfast bar with sink, crisp white modern aesthetic. Beautiful ash/brown floor creates a modern warmth. Never Lived In. Only Minutes To Hwy 401& 407 And Go Station. Steps Away From Shops, Restaurants, Banks, Grocery Store, excellent schools, brand-new shopping plaza, recreational parks. Everything at your fingertips! (id:60365)
3309 - 2033 Kennedy Road E
Toronto, Ontario
Luxury Brand New, CN tower view, Practical & Functional Layout 1 Br + Den Unit In " K Square Condos " Located In The Heart Of Scarborough *Den Can Be Used As A 2nd Bedroom * 9' Ceiling Height * Floor To Ceiling Window * Laminate Floor Thru-Out * Modern Kitchen With IntegratedAppliances * Steps To Ttc, Go Station, Minutes Away From Hwy 401, Scarborough Town Centre, Supermarket, Restaurants, U Of T ScarboroughCampus & More. Condo Corp Not Yet Assigned. (id:60365)
2 - 1606 Queen Street E
Toronto, Ontario
Prime Queen St Location - Queen & Coxwell - 2nd Floor Middle Apartment Unit, 1-Bedroom, Separate Entrance, Clean And Spacious, Balcony, Ensuite Laundry. Ttc At Your Doorstep. Close To Most Amenities. (id:60365)
14 Larande Court
Brampton, Ontario
First time offered! Luxury Meets Nature in Sought-After Copper Ridge! Welcome to this stunning 4 Bedroom, 4 Bathroom executive family home backing onto Francis Bransby Woods offering total privacy with no rear neighbours and direct access to scenic walking trails. Bright open-concept layout with 9-ft ceilings, elegant dual door entry and spacious principal rooms designed for both comfort and style. The chef-inspired kitchen features quartz countertops, subway tile backsplash, stainless steel appliances, large centre island and ample cabinetry. Sun-filled breakfast area with walkout to a beautifully landscaped backyard oasis, complete with interlocking stone patio, gazebo, and wooded views. Upstairs, the primary suite retreat boasts dual doors, his & hers closets and a spa-like 4-pc ensuite. Two bedrooms share a Jack & Jill 4-pc bath, and a fourth bedroom enjoys its own private ensuite + walk-in closet - ideal for guests or growing families. Unfinished basement with two separate staircases, endless potential for a home theatre, gym, or custom living space. Located on a quiet cul-de-sac, steps to St. Alphonsa CES, parks, golf (incl. Lionhead Golf & Country Club), shops, and transit. A rare opportunity to own a move-in-ready home that offers space, privacy, and lifestyle! (id:60365)
211 Elbern Markell Drive
Brampton, Ontario
Welcome to this charming 4-bedroom, 3-bath semi-detached home located at 211 Elbern Markell Dr, Brampton. This stunning property offers a perfect blend of comfort, convenience, and style, ideal for your family. As you step inside, you'll be greeted by a grand double door entry that leads into an inviting and spacious layout. The home boasts hardwood flooring throughout, creating a warm and elegant atmosphere. With no carpet in sight, this home offers both easy maintenance and an allergy-friendly environment. The main floor features a separate family roomperfect for cozy evenings or entertaining guests. The kitchen is generously sized, complete with a large eat-in area, offering ample space for family meals. Whether you're cooking a simple dinner or hosting a dinner party, this kitchen provides the perfect setting. For added convenience, there is a separate main floor laundry room, making household chores more efficient. Upstairs, you'll find 4 spacious bedrooms, with the master offering plenty of closet space and natural light. With 3 bathrooms in total, theres plenty of room for everyones needs. This home is ideally located, with steps to Lorenville Public School, Jean Augustine Secondary, and a nearby bus stop for easy commuting. The Walmart Plaza is just around the corner, offering all major banks, eateries, and convenient shopping, making this location unbeatable for day-to-day living. Enjoy the privacy and comfort of a semi-detached home in a peaceful and family-friendly neighbourhood. Close to all essential amenities, including schools, parks, shopping center, and public transit, this home is the perfect place to create lasting memories. (id:60365)
56 San Marino Way
Toronto, Ontario
Offering the best living space for this value in the area, this stylish and spacious 3-bedroom townhouse is nestled in a quiet, family-friendly complex with a playground - perfect for growing families! Enjoy a bright open-concept living and dining area with walkout to a private backyard, plus a modern extended kitchen ideal for everyday living and entertaining. Upstairs offers generous bedrooms, including a primary suite with walk-in closet and semi-ensuite. The finished basement with an extra bedroom provides endless possibilities - guest suite, home office, or playroom. Complete with a private driveway, garage, and low-maintenance living with water, snow removal, grass cutting, insurance & Rogers Internet and cable all covered. Prime Jane & Sheppard location steps to TTC, schools, parks, shops, and dining. A must-see move-in-ready home -offers anytime! (id:60365)

