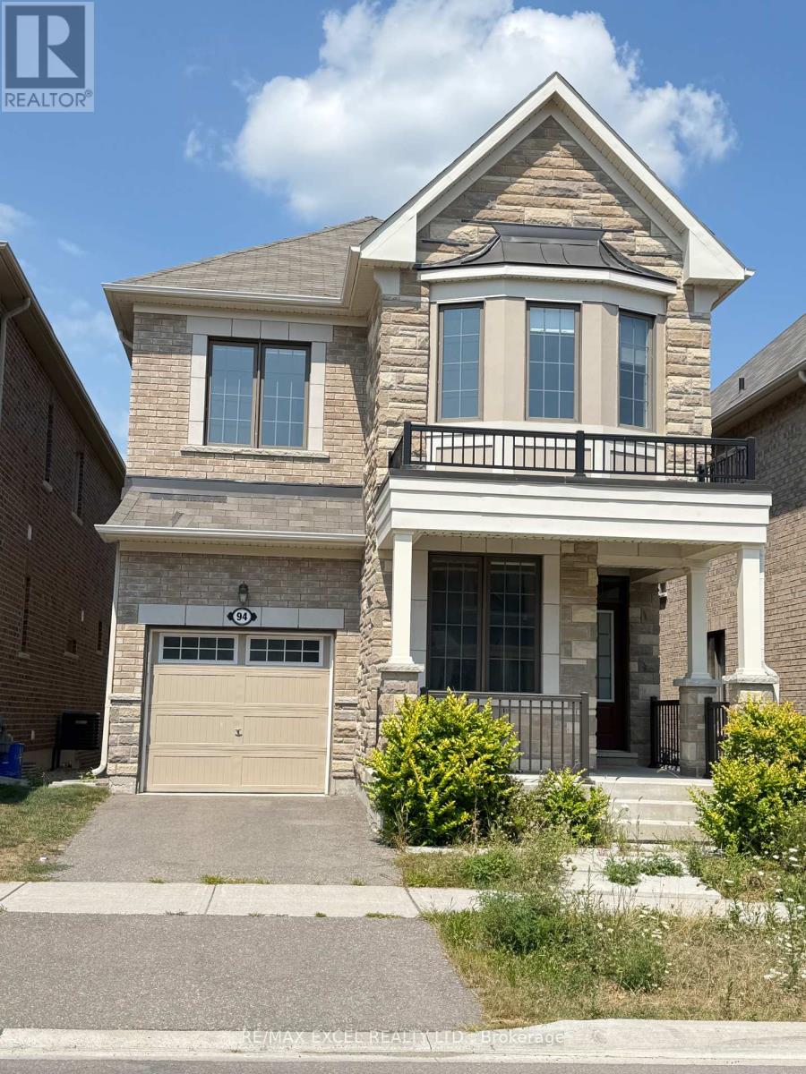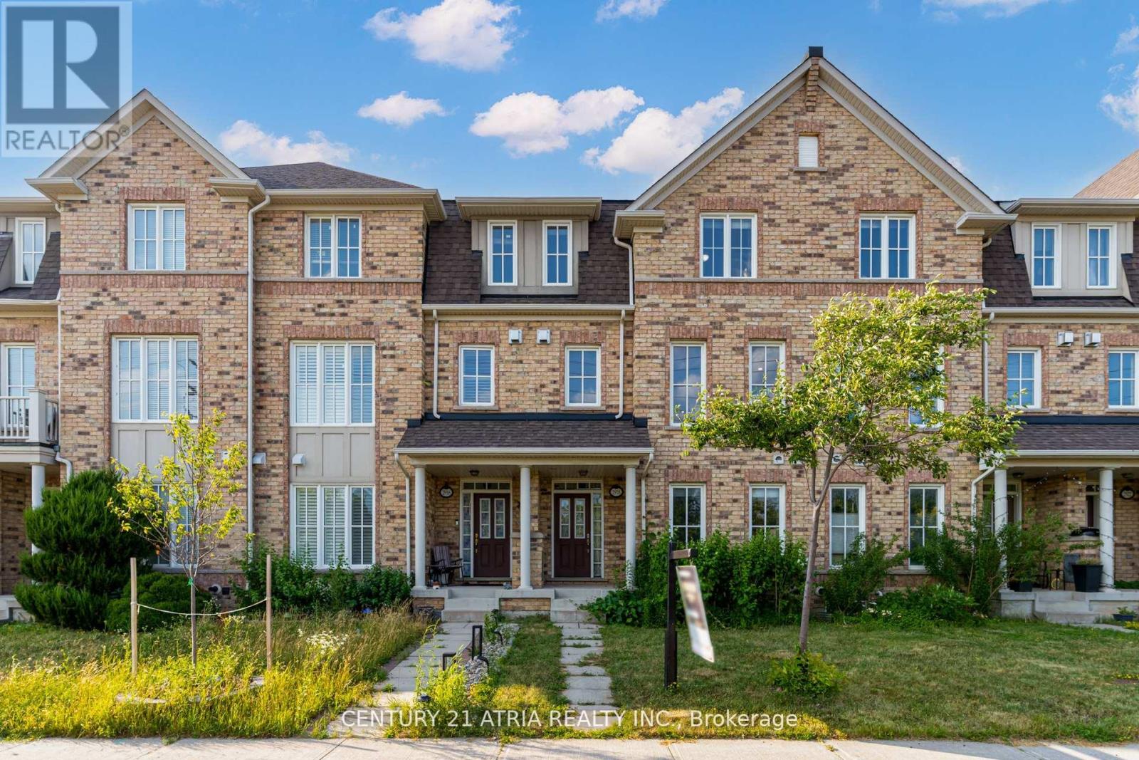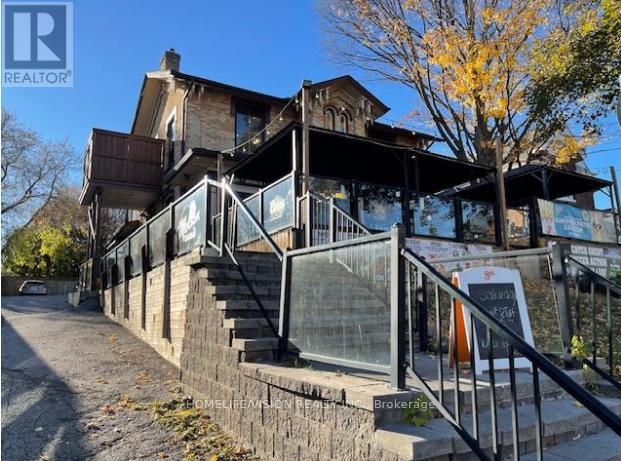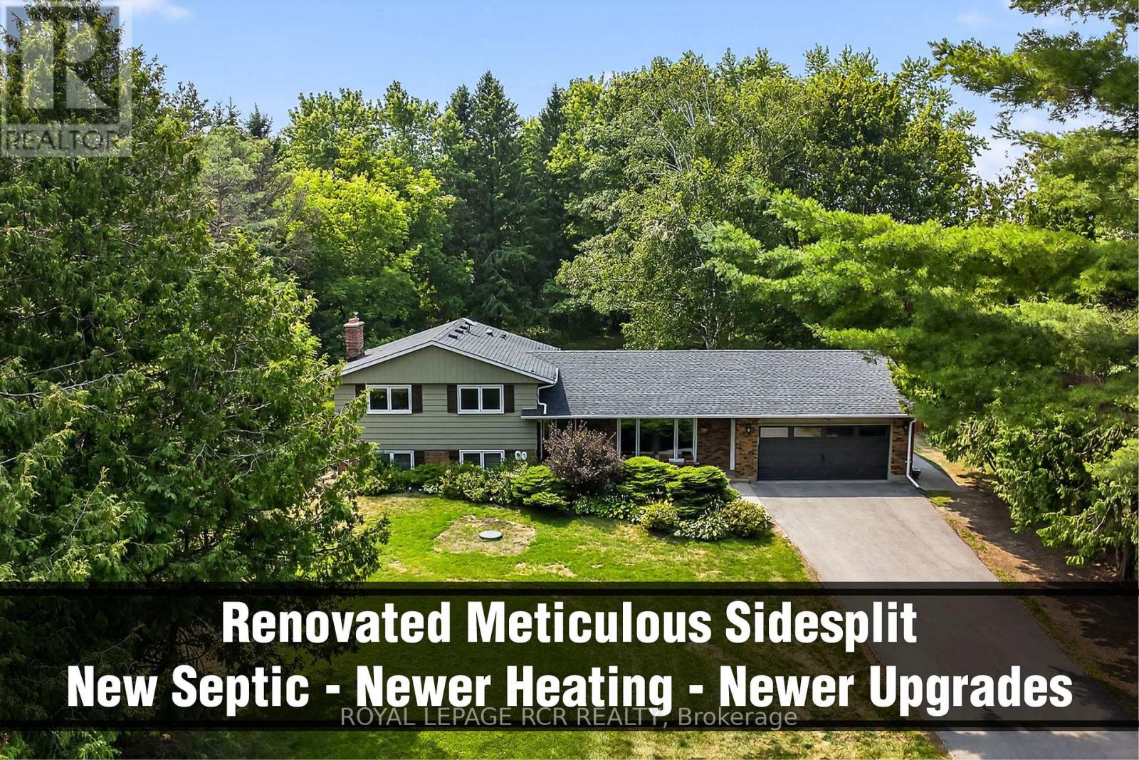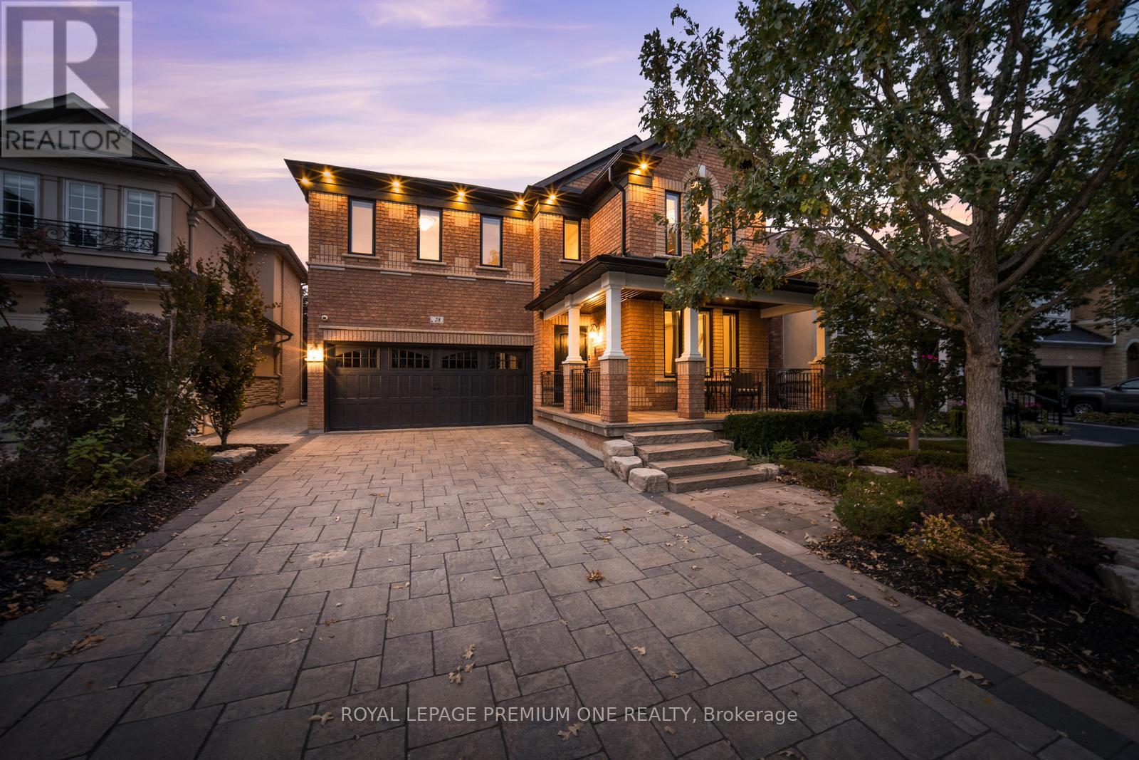94 Hartney Drive
Richmond Hill, Ontario
Elegant 4-Bedroom Detached Home for Lease in Richmond Green. Discover the perfect blend of elegance, space, and convenience in this beautifully maintained 4-bedroom, 4-bath detached home, ideally situated in the prestigious Richmond Green neighbourhood. The heart of the home is a contemporary kitchena chefs dream featuring quartz countertops, stainless steel appliances, and a welcoming breakfast area that opens to a breathtaking backyard with tranquil pond viewsperfect for your morning coffee or weekend barbecues.This home also offers a walk-out basement, unobstructed views, and an unbeatable location:Just minutes from Highway 404, Costco, Home Depot, shopping plazas, parks, and restaurantsLocated within the top-ranking school boundaries of St. Theresa of Lisieux Catholic High School and St. Charles Garnier Elementary School (id:60365)
107 - 600 Alex Gardner Circle
Aurora, Ontario
Location! Location! Location! Welcome Home To This 3-Bedroom End Unit Townhome Perfectly Nestled In the Vibrant Heart Of Aurora. Built By The Highly Reputable Treasure Hill! 9-Foot Ceilings On Main And Sleek Laminate Flooring Throughout. This Stylish Home Features Large Windows That Fills With Natural Light Throughout. The Contemporary Open Concept Kitchen Is Equipped With Upgraded Stainless Steel Appliances. The Master Bedroom Boasts A 3pcs Ensuite With Large Window And Double Closet. Close to Everything, Restaurants, Schools, Parks, Community Centre, Short Walk To GO Station, And More. (id:60365)
278 Pasadena Drive
Georgina, Ontario
This beautiful and bright 4 Bedroom Home sits on a Large 6400 sq ft Lot that has direct access to two streets: Pasadena Dr and Terrace Dr! Great for families with several schools and amenities nearby. Good opportunity for investors as the lot has the possibility of severance! Property is just a short walk to Lake Simcoe. Great Rental potential. Tons of Parking Space: 3 cars fit comfortably at the front Pasadena Dr entrance and 4 cars fit at the back Terrace Dr entrance. The Back two Bedrooms have their own separate entrances to the Yard. Owner made new improvements this year to the Deck, Laundry Room and Backyard, with New Paint Throughout! Other recent renovations: Fence Back and Front with Large Gate (2021/2022), Stucco Exterior With 3 Inches Of Insulation & Moisture Barrier (2021). Come and see this unique property for yourself! (id:60365)
2918 Elgin Mills Road E
Markham, Ontario
Move right into this lovingly maintained double garage freehold townhome in Victoria Square.From the modern kitchen with stainless steel appliances to your private rooftop deck - perfect for summer barbecues, thisoriginal-owner home is designed for easy living. Three comfortable bedrooms include a primary suite with walk-in closet, whilethe extra deep double garage keeps parking simple.You'll love the location - stroll to neighborhood parks and top-rated schools, with quick access to Highway 404 for effortlesscommuting. This is carefree, convenient living at its best in one of Markham's most sought-after communities.Your new chapter starts here. (id:60365)
294 Mcbride Crescent
Newmarket, Ontario
Lovely Home Quiet Street Great Neighborhood 9 Ft Ceilings Hardwood Floors Oak Staircase Huge 2nd Floor Family Room W/ Gas Fireplace Stainless Steel Appliances Access To Garage Finished Basement W/ 2 Bdrm, Kitchen & Separate Entrance Backyard With Deck Main Flr Laundry W/ Garage Entry Sky Light Lots Of Upgrades Close To School, Park, Transit And Much More. (id:60365)
49 Blackpool Lane
East Gwillimbury, Ontario
Welcome to 49 Blackpool Lane, nestled in the warm, welcoming and family-friendly Queens Landing community of East Gwillimbury. Don't miss out on this exceptional freehold townhome! This townhome is like new and is the perfect fit for first-time buyers, downsizers, or those ready to move up from condo living. Offering 1,276 sq. ft. of thoughtfully designed open-concept space, this Minto-built townhouse features two bedrooms and three bathrooms, providing comfortable and stylish living.**Over $30K in upgrades, including hardwood floors and staircase, quartz counters and upgraded cabinets in kitchen, stainless steel appliances, marble counters in 2 bathrooms, upgraded tiles (bathrooms, foyer) and premium carpeting (bedrooms).The primary suite is your retreat, complete with a private ensuite, walk-in closet, and an additional double closet for generous storage. On the main floor, enjoy a bright open-concept layout that seamlessly connects the kitchen, living, and dining areas ideal for entertaining. Rich hardwood flooring and a striking oak staircase add elegance throughout the space. Step onto your private balcony to relax or enjoy an evening BBQ. The extra-deep garage easily accommodates a full-size vehicle with room to spare for storage, while the long driveway provides parking for two more cars. You'll also appreciate the partial basement and loft space above the laundry area perfect for keeping things organized. Located just minutes from Yonge Street, Green Lane, and Leslie Street, you'll have easy access to schools, parks, shopping, dining, transit and GO station everything you need right at your doorstep. (id:60365)
2102 - 58 Elizabeth Street S
Richmond Hill, Ontario
This brand-new 2-bedroom + den/office, 2-bathroom stacked townhouse in Richmond Hill's Sought- after High Point Urban Towns by Laurier Homes might just be what you're looking for. Each bedroom is bright and spacious, with great closet storage, and having two bathrooms means no morning lineups! While the stacked Townhouse Lifestyle offers both Practicality and Comfort. Tucked away in a Quiet Enclave Minutes From Downtown Richmond Hills , Vibrant Amenities Such As Richmond Hill Public Library, Wave Pool, Elgin Barrow Arena, Mackenzie Health Hospital, and Alexander MacKenzie High School. Plus, Enjoy Convenient Access to GO Transit. (id:60365)
74 Main Street S
Newmarket, Ontario
An excellent well known established pub/restaurant in 2 floors with huge patio (Over 800 sqft) in the heart of historic main st. at Newmarket. More than 1.2 Million gross income yearly. Main floor can seat 51 people, second floor 65 and patio 49. This charming building has 2 bars (one at each floor) and you can run your business on both floors, throw functions on both or use them separately for 2 different functions at the same time. It provides you with steady income and the joy of running a successful business. Bose Sound System throughout. 12 BURG Beer control system, 2 BURG liquor control system, 7 tv's to watch sport events and 13 parking spots at the back. (id:60365)
110 Maguire Road
Newmarket, Ontario
Stylish & Spacious End Unit Townhome Move-In Ready! Welcome to this beautifully updated 4+1 bedroom, 3-bath end unit townhome offering over 1,800 sq. ft. of comfortable carpet free living space. Featuring a bright, open-concept layout with an eat-in kitchen with wood accent wall, granite countertops, and plenty of space to gather, this home is perfect for families or anyone who loves to entertain The large primary bedroom is a true retreat, complete with a walk-in closet and private ensuite. Enjoy the convenience of direct access from the garage , plus a finished basement with an additional bedroom and a large window ideal for guests, a home office, or gym. Step outside to your own private backyard oasis with oversized deck including pergola, fully fenced in low-maintenance and perfect for relaxing or hosting summer BBQs. Don't miss this turn-key opportunity in a quiet, family-friendly community just minutes from all amenities and mall. Maintenance fees are $220 a month for garbage pick up, snow removal and maintenance of common areas (id:60365)
207 - 7325 Markham Road
Markham, Ontario
Welcome To The Sapphire Model A Corner Unit And One Of The Largest In The Building, Offering1,217 Sq. Ft. Of Living Space (Including A 55 Sq. Ft. Balcony). This Bright And Modern3-Bedroom, 2 Full Washroom Condo Features:9 Ft Ceilings For An Open, Airy Feel ,Upgraded Kitchen With Granite Countertops And Extended Cabinetry , Spacious Layout Ideal For Families Or Professionals.Unbeatable Location Walking Distance To Costco, Home Depot, Staples, Canadian Tire, Boston Pizza, And All Major Banks.Don't Miss This Rare Opportunity To Lease A Premium Unit In A Sought-After Neighborhood! (id:60365)
7140 Concession 3 Road
Uxbridge, Ontario
Charming, renovated ($230,000+upgrades) meticulously maintained, 4-level sidesplit country retreat in west Uxbridge with long private driveway nestled on a private 0.65-acre lot surrounded by mature trees. This 3+1 bedroom, spacious 4-level Side Split offers 2,620sf of sparkling living space (1,312 sf above grade + 1,406sf. lower level/basement) and enjoys western views of rolling hills, lush forests, and the serene countryside. It is conveniently located in breathtaking west Uxbridge that is just minutes from Mill Run Golf Course, the Town of Uxbridge, and the Town of Newmarket offering easy access to Davis Drive, Regional Road 8, and Hwy 404. Experience the charming curb appeal that is enhanced by professional landscaping, covered front porch and new garage door. Enter into the bright open concept living room/dining room with hardwood floors and crown mouldings. The modern kitchen presents quartz countertops, centre-island, two sinks, Built-in stainless steel appliances, backsplash, pantry and walk-out to a covered back deck. The primary bedroom with hardwood flooring offers a double closet and renovated 4-piece ensuite. The entertaining-size family room showcases large above grade windows, designer brick wall, gas fireplace, pot lights, wainscotting and 2-piece washroom. The finished basement includes recreation room or bedroom, laminate flooring, pot lights, utility room, storage area and a walk-up to the garage. Relax in the private backyard with a covered back deck, gardens, mature trees and stunning sunset natural views of rolling hills. (id:60365)
28 Johnswood Crescent
Vaughan, Ontario
Welcome home to 28 Johnswood Crescent! This exquisite 4 bedroom family home situated in Vellore Woods has been completely renovated & customized from top to bottom with the utmost in quality & luxury finishes. As you enter the home you are greeted by a custom front door entry leading to an open concept living & dining area wrapped with wainscotting, crown moulding & hardwood flooring thru-out. The chef inspired custom kitchen is a true entertainers delight thoughtfully redesigned and crafted by Downsview Kitchens. Beautiful cabinetry and a large center island wrapped in warm quartzite counters and complimented by premium Wolf/Subzero appliances. The family and breakfast areas flow seamlessly from the kitchen providing open concept flow for family gatherings & entertaining. The custom open riser staircase leads to 4 generously sized bedrooms with hardwood flooring and smooth ceilings thru-out. The primary bedroom retreat is appointed with a luxurious 8pc ensuite complete with his/her vanities & freestanding soaker tub. The exterior grounds of the home are fully landscaped and feature a stunning backyard oasis complete with inground pool, cabana and 2pc bath. The perfect setting for hosting your summer soirees with family & friends. The finished lower level compliments the home with further living space featuring a 2nd kitchen area and a large recreation room for family fun and lounging. Conveniently located close to all amenities, parks, schools and easy Hwy 400 access. This home must be seen to be truly appreciated. No attention to detail has been missed in this luxurious home. Numerous quality finishes and appointments throughout! (id:60365)

