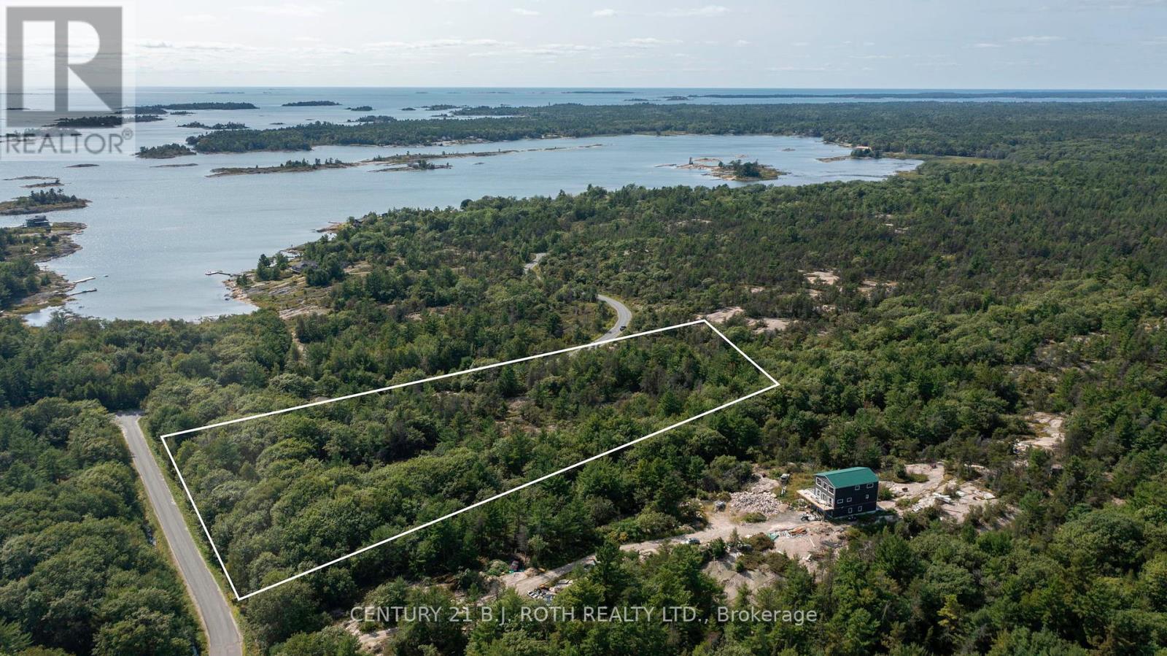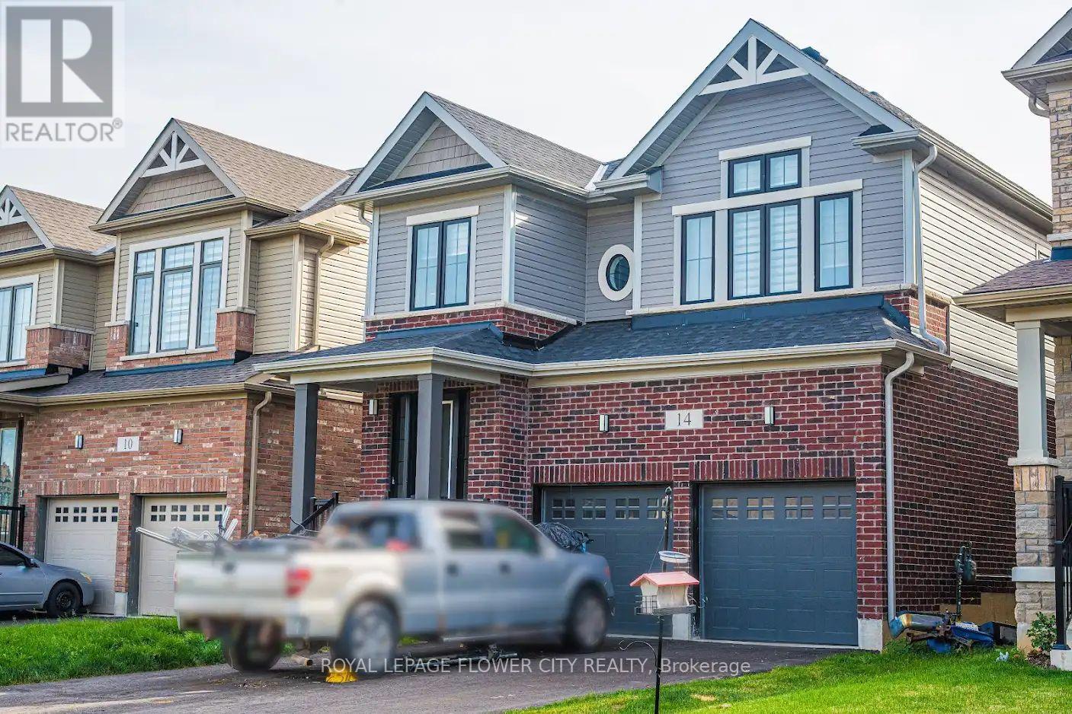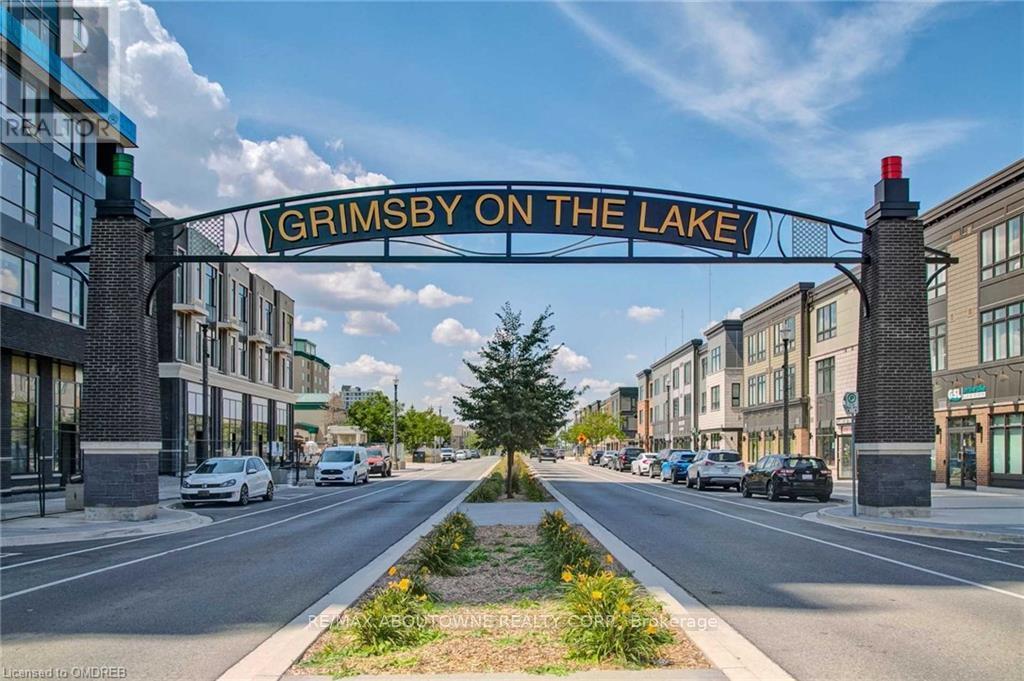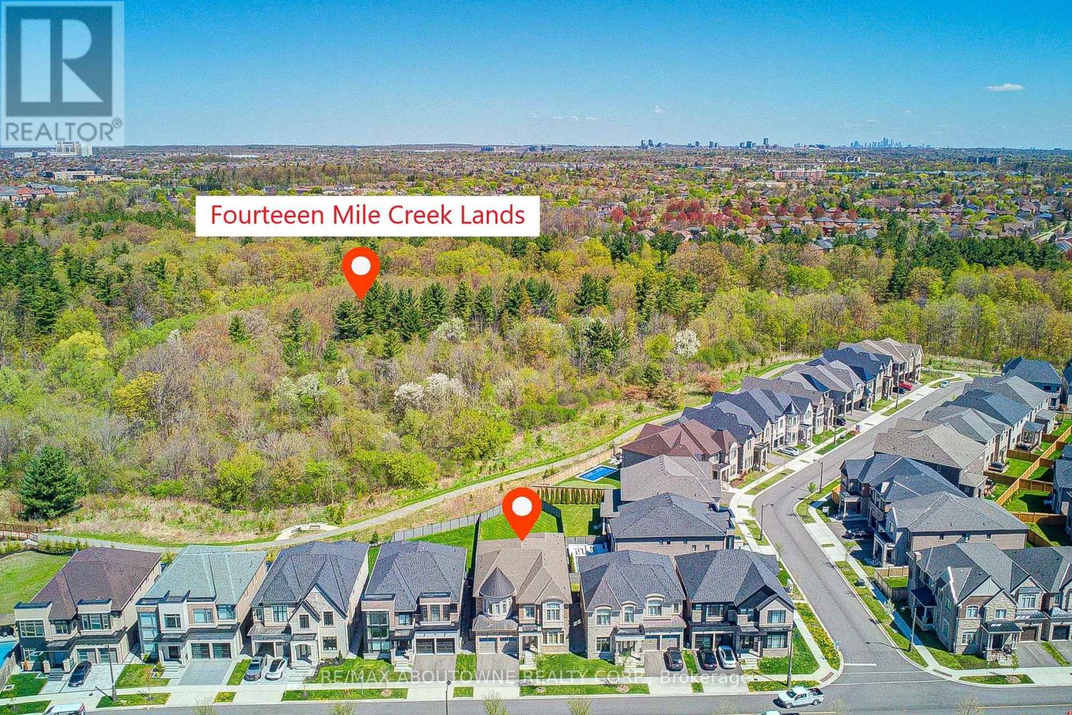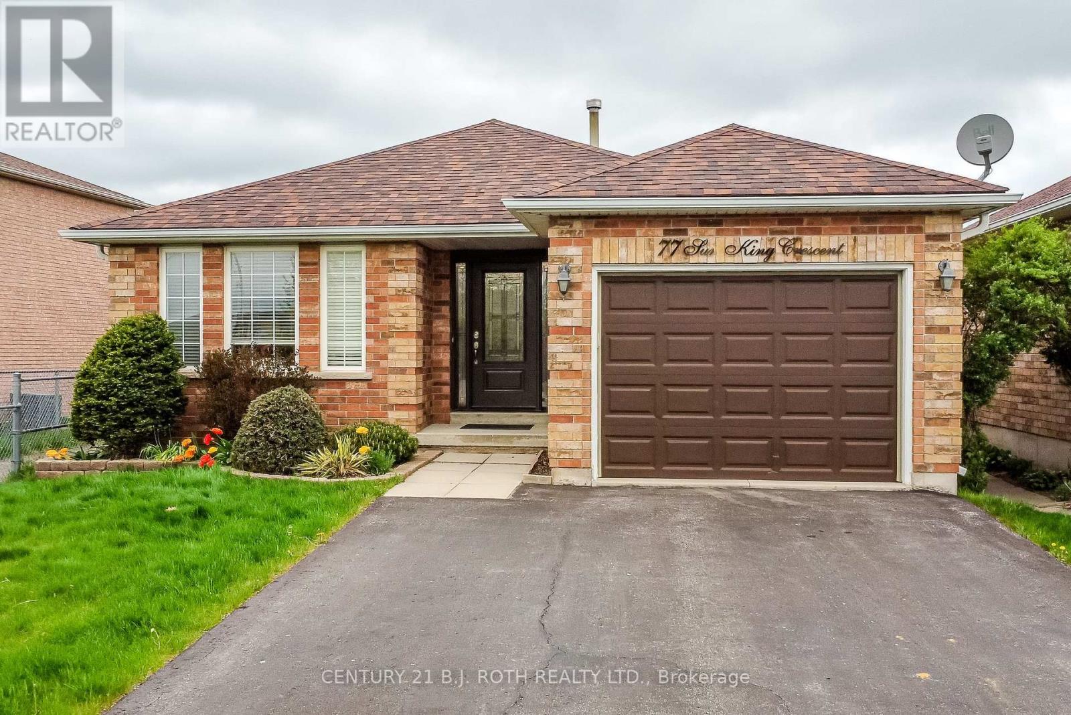972 Warwick Street
Woodstock, Ontario
Location is everything, with a 9 minute walk to Winchester Public School and bonus over $20,000 in updates since 2022. This bright and spacious semi-detached raised bungalow , new Windows, new Air Condition unit, new Stainless Steel appliances, new washer/dryer combo and a safe fenced yard for the children to play in. This all brick home features a textured brick façade with shutter that would make any homeowner proud when they drive into the driveway. A 3 car driveway to fit your extra guests. Once you step inside your met by luxury vinyl plank flooring. It's water resistant ,dent and scratch resistant. It's bright interior with natural light pouring in through the large oversized windows. This open concept living/dining room area offers tons of room where you can enjoy gathering with friend and family over movie night or at the table for games night. You'll love this kitchen, as it has some amazing features like crisp white cabinetry, sleek counter tops and stainless steel appliances. Imagine entertaining or just enjoy making family memories here. It's time for bed.. you head upstairs to 3 well sized bedrooms and 1 four piece bathroom. Primary bedroom offer a large window that allows an abundance of natural light and view of a matured treed backyard. Making you're room almost feel like a cozy retreat. Best part new A/C unit for those hot summer nights. Outside you'll find a fully fenced back yard with mature trees making it almost a private place to enjoy you're patio area and play set perfect for kids or maybe an adult swing. With 4 schools within walking distance, Edgewood park 8 minute walk and all the amenities close by that make life easier. This home is move in ready and waiting for you to create your own memories. (id:60365)
3 Corduroy Bay Road
Carling, Ontario
Nestled in the heart of nature, this stunning 10-acre property offers unparalleled views and serene living, just minutes from Dillon Cove. Boasting a breathtaking panorama of Ontario's picturesque landscapes, the property provides a perfect blend of seclusion and convenience. Enjoy ample space for outdoor activities, or simply soak in the beauty of the surroundings. Its proximity to the local marina makes it ideal for boating enthusiasts or someone who just wants to be on the water. The nearby town of Parry Sound ensures you're never far from shopping, dining, and entertainment options, which is such a luxury in cottage country. Whether for a weekend getaway or a permanent residence, this property offers a unique opportunity to own a piece of paradise in one of Ontario's most sought-after locations. With its expansive acreage, the property also provides a fantastic opportunity for custom development, whether you're looking to build a dream home, cottage, or even a private retreat. The lush, verdant landscape is a haven for wildlife, offering frequent sightings, making it a nature lover's paradise. Additionally, the property is well-positioned for all-season enjoyment, from vibrant autumn foliage to summer water activities, and even winter fun. Finally, this remarkable piece of land is not just a place to live, but a lifestyle to be cherished. A straight drive up highway 400 to Brooks Landing, 2 1/2 hours from Toronto, this property is perfect. Buyer to do own due diligence. Seller makes no warranties or representations. (id:60365)
14 Prince Phillip Boulevard
North Dumfries, Ontario
Welcome to this stunning 4-bedroom detached home located in the charming community of Ayr! Thoughtfully designed with functionality and style, this home features two spacious primary suites, perfect for multi-generational living or hosting guests in comfort. Enjoy the convenience of a double-car garage, an upstairs laundry room, and an open-concept main floor that seamlessly connects the living, dining, and kitchen areasideal for entertaining. Nestled on a quiet street, this beautifully maintained property offers the perfect blend of space, privacy, and modern living. A rare finddont miss this exceptional opportunity! (id:60365)
Bsmt - 307 Glebemount ( Bsmt ) Avenue
Toronto, Ontario
Renovated basement 1 bedroom and a 3pc washroom with laminate floors throughout with an updated kitchen and appliances. Shared mutual laundry tenant is responsible for 1/3 of utilities, including heat, hydro, and water. Starting August 1st. (id:60365)
63b - 541 Winston Road
Grimsby, Ontario
Beautifully updated freshly painted 1-Bedroom, 2-Level unit located in multi-level Townhome in Grimsby's Waterfront Community! This stylish lease opportunity spans then ground floor and lower levels, offering a functional layout with a bright open-concept kitchen, living, and dining combo area on the ground floor. The basement level features a spacious, recently updated bedroom, 3 piece bathroom, and a laundry nook with a convenient stacked washer/dryer. Enjoy private rear entry, easy access to the unit, and glimpses of the lake from the garden. Located just steps from the waterfront trail, shops and restaurants. Easy access to highway and future GO Station, perfect for professionals or couples looking to live in a vibrant lakeside community. No parking available. Utilities are additional $150/month. A great place to call home. (id:60365)
125795 Southgate Rd 12 Road
Southgate, Ontario
Discover your dream of countryside living with this charming, solid log home located at 125795 Southgate Rd 12. This property offers a perfect blend of comfort and outdoor adventure, making it an ideal choice for those aspiring to own a hobby farm or embrace a lifestyle surrounded by nature.This well-maintained cozy home built in 1890 features three bedrooms and one bathroom, providing a warm and inviting living space. Thoughtfully updated with a newer furnace (2020), updated electrical (2019), plumbing (2022) & improved insulation; this home preserves its timeless character while offering all the comforts you need. Offering smart, functional living with everything you need at your fingertips. The real allure of this property lies in its sprawling 9.47 acres of vibrant land, complete with fenced-in paddocks ready for livestock, chicken coop, bunkie, and shed..Added value comes with a substantial 30x60 heated shop which is fully equipped boasting concrete flooring (poured in 2019), power & water supply. Additionally there is a large sliding door suitable for vehicles or large equipment, numerous man-door entrances, attached fenced in areas as well it is set up for 10 outdoor runs. The false walls offer flexible usage allowing the space to conform to your individual needs. The ample outdoor space presents a multitude of possibilities for gardening, farming, and recreational activities, ensuring a private & peaceful retreat. With three picturesque ponds: a large bass pond, a smaller spring-fed pond stocked with rainbow trout, and a watering area for animals within the paddocks. This idyllic log home offers beauty and potential in a peaceful rural environment. Enjoy the tranquil rural setting, this property provides along with its many amenities to support country living. Located on a paved road, this property is surrounded by farmer's fields, offering serene and unobstructed views of the rural landscape. (id:60365)
806 - 2545 Erin Centre Boulevard
Mississauga, Ontario
"Spotless bright furnished 2Bdr condo located in the heart fo Mississauga, Breakfast Bar In Kitchen, Walk Out To Balcony(With Bbq Hookup) From Living Room, Across the street from Erin Mills Mall, Minutes to major Hwys, Amenities Include Indoor Pool, Gym, Sauna & Recreation Room. (id:60365)
2359 Saw Whet Boulevard
Oakville, Ontario
Experience exceptional luxury at the most precious lot in Glen Abbey, a custom-designed estate backing onto the protected ravine of Fourteen Mile Creek Trails in Oakvilles most prestigious enclave. Sitting on 200 feet + deep ravine lot , this Fernbrooke built architectural showpiece spans over 5,500 sq ft of above-grade living space and features a castle-inspired facade , Juliet balcony, grand French double doors, elevator, and a rare three-car tandem garage. Inside, the home impresses with soaring ceilings11 feet on the main floor, 10 feet on the upper and lower levels, and a dramatic 24-foot ceiling in the living roompaired with premium engineered hardwood, polished porcelain tile, crown moulding, pot lights, and bespoke chandeliers. Hunter Douglas motorized drapery is installed throughout the main floor, powered by a central control system, and the built-in central vacuum system offers powerful, convenient cleaning across all levels. The gourmet kitchen is a chefs dream, equipped with Sub-Zero and Wolf appliances, a dual-height quartz island with an integrated dining table, custom soft-close cabinetry, and a breakfast nook with floor-to-ceiling windows overlooking the lush ravine. Upstairs, five spacious bedrooms each offer large closets and private ensuite baths, while the primary suite delivers a spa-like 5-piece retreat with a freestanding soaker tub, oversized glass shower, double vanity, heated floor and a fully customized dressing room. A private in-home hydraulic elevator provides convenient access from the basement to the second floor, while thoughtful details like coffered ceilings, a curved wrought iron staircase, California shutters, and a glass-enclosed sunroom elevate the living experience. With architectural plans in place for an indoor swimming pool and an ultra-deep lot to accommodate it, this home offers an unparalleled blend of timeless elegance, future-ready design, and ravine-backed tranquility. (id:60365)
41 - 260 Royalton Common
Oakville, Ontario
***Work Permit & Students Welcome!!!*** Convenience Location!!! Nice and Clean House. 3Br + Den, 3 Washroom Freehold Townhouse In Desirable River Oaks Neighborhood. Functional Layout W/Luxury Finishes. Open Concept Living/Dining Room W/ High Ceilings Throughout. Heated Floors In Foyer. Modern Kitchen W/Stainless Steel Appliances. W/O To Deck W/ Bbq Gas Line. Upper Level Has 2 Large Bdrms. Master Bedroom W/ Large Walk In Closet & 5Pc Ensuite Bath &Walk Out Balcony. Ensuite W Double Sinks, Separate Glass Shower. Office/Den on the Main floor. 2 Car Garage W/ Direct Access. Ideally Located Close To Shops, Restaurants & Easy Commuter Access. (id:60365)
77 Sun King Crescent
Barrie, Ontario
Fully fenced well-maintained Bungalow with in-law suite! This stunning bungalow is situated on a quiet, family-friendly street in Southeast Barrie, just minutes from Highway 400, the Barrie South GO station and the new METRO Grocery store. Offering 4 bedrooms, 2 full bathrooms and 2 kitchens this home is perfect for multi-generational living or rental potential. Step inside to find hardwood and ceramic flooring throughout the main level. with new carpeting in the bedrooms on the main level. Sliding glass door from the kitchen t the private back deck, provides direct access to the partially fenced back yard, complete with a garden arch for easy entry. The lower level offers a fully finished in-law suite with 2 bedrooms with walk-in closets, lots of storage and a full kitchen, with a shared laundry unit. This home also a has a single-car garage with a storage loft and a 4 car driveway, plus a landscaped yard. Additional features include a brand-new furnace (2024) and newer roof, there's nothing to left to do but move in and enjoy. (id:60365)
11 John Davis Gate
Whitchurch-Stouffville, Ontario
Experience luxury in this stunning one-of-a-kind, approx. 3500 sq-ft+ additional 1500 sq-ft lower level,5+3 bed,5+1 bath,1+1 Kitchen home on a premium 48 ft lot. 200k in renovation & upgrades. Full Central-Vac system. Full home has all high-quality quartz countertop in all 6 baths & 2 kitchens. Bathrooms comes with upgraded lighting, black-finish mirrors, faucets & handles. Brand new window-blinds through-out the home. Upgraded lighting on all floors. Home comes with Interlocked pathway leading to separate entrance to lower level. Upon entering, you're welcomed with high ceilings with floor to ceiling luxury wainscotting with airy ambiance Benjamin Moore Chantilly Lace white paint finish & smooth white ceilings. The home comes with interior & exterior luxury pot lights throughout the home. The home comes with builder-grade luxury dark-espresso hardwood flooring through-out the first floor & second. The main floor features an office with glass French doors and luxury floor to ceiling wainscotting. Entertain guest in the formal living and dining rooms with floor to ceiling luxury wainscotting, upgraded lighting and pot lights. Relax in a large family room, highlighted with floor to ceiling wainscotings with built-in gas fireplace, upgraded lighting & pot lights. The gourmet kitchen is a chefs delight, equipped with top of the line stainless steel appliances, Italian-made gas-burner stove & ample counter space. With upgraded staircase with black metal rods railing leading to the 5 bedrooms with walk-out balcony, 4 ensuite bathrooms and laundry. Please note, Sellers does not warrant retrofit status of the basement. Walking down to the lower basement level, boosting an additional 3 large bedrooms, bathroom with luxury finish & 1 full modern kitchen with quartz island. Full potlights through-out lower level. Backyard is MUST SEE with full LARGE deck & additional firepit lounge with built-in seating with lighting with luxury interlock and garden. (id:60365)
342 Regal Briar Street
Whitby, Ontario
Beautiful Home With Character And Street Appeal .50 Foot Wide Lot in a quiet , sought-after neighborhoods. Walk To Ravine & Park. New Paint (2024). Refurbishment Basement(2024). All The Rooms Are Great Sizes. Perfect For A Growing Family Or People Who Love To Entertain.Open Concept with Functional Layout. The Numerous Bay Windows flood the interior with natural light, creating a bright, airy and inviting atmosphere. Smooth ceiling&Hardwood Fl in Main. The spacious primary bedroom boasts a generous Walk-In closet and a private ensuite bathroom. Move-In Condition Home, Don't Miss It. (id:60365)


